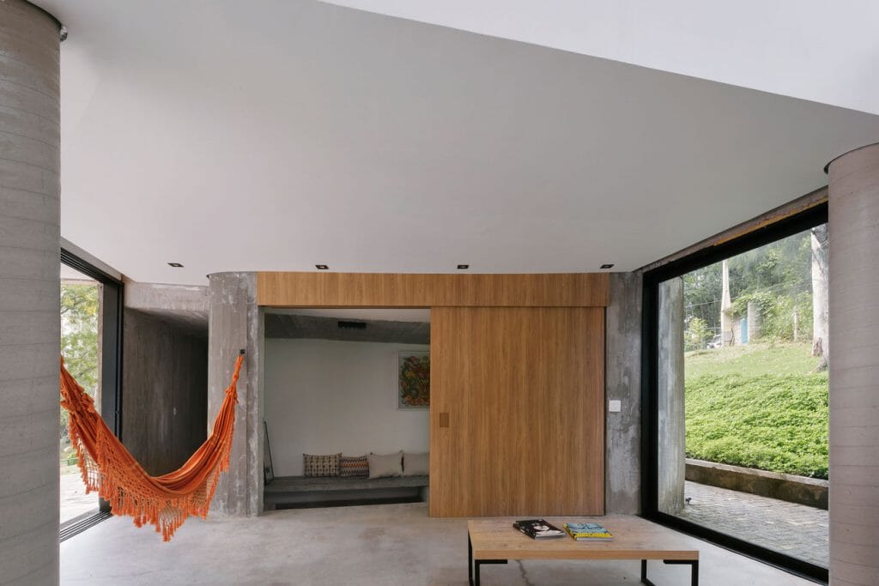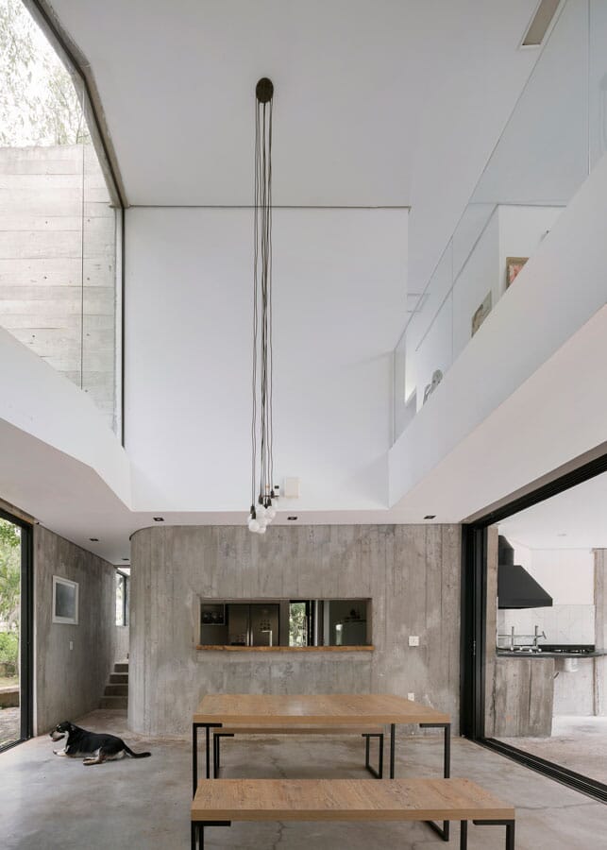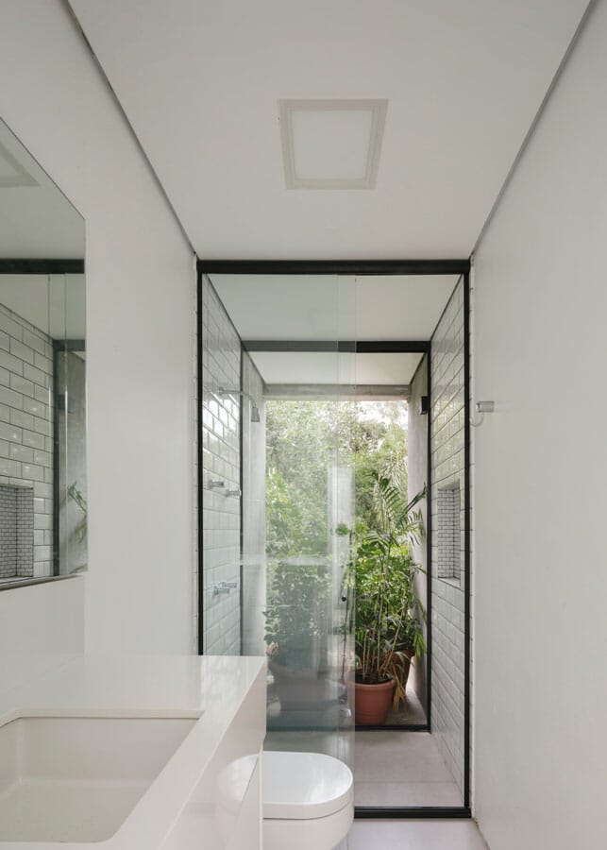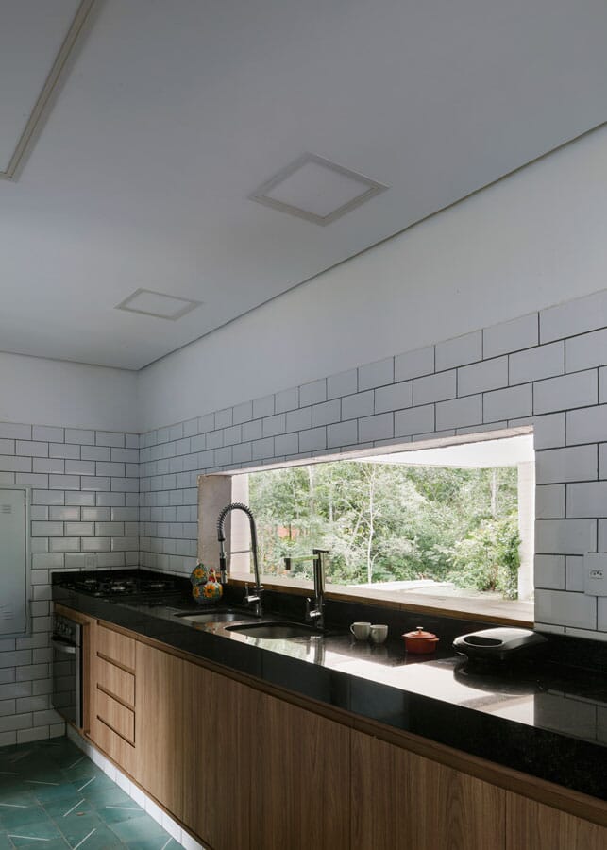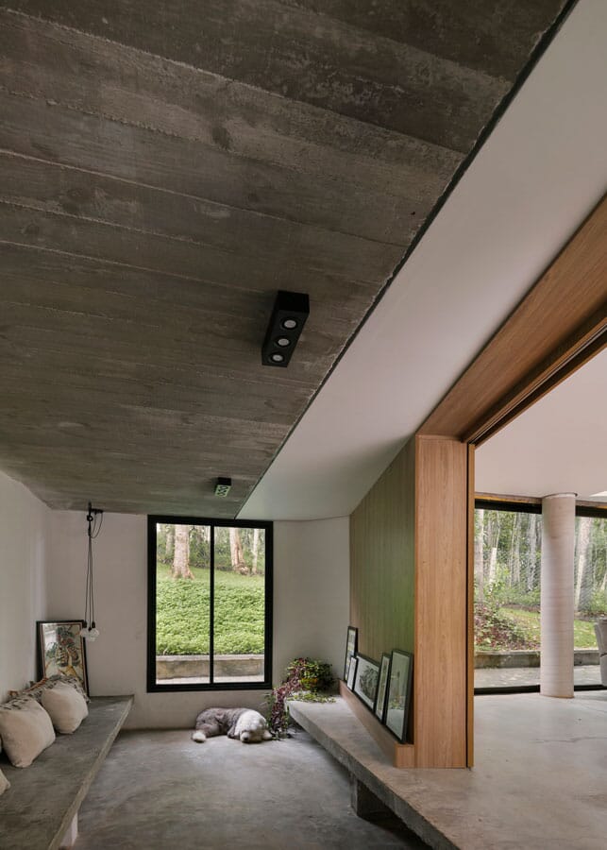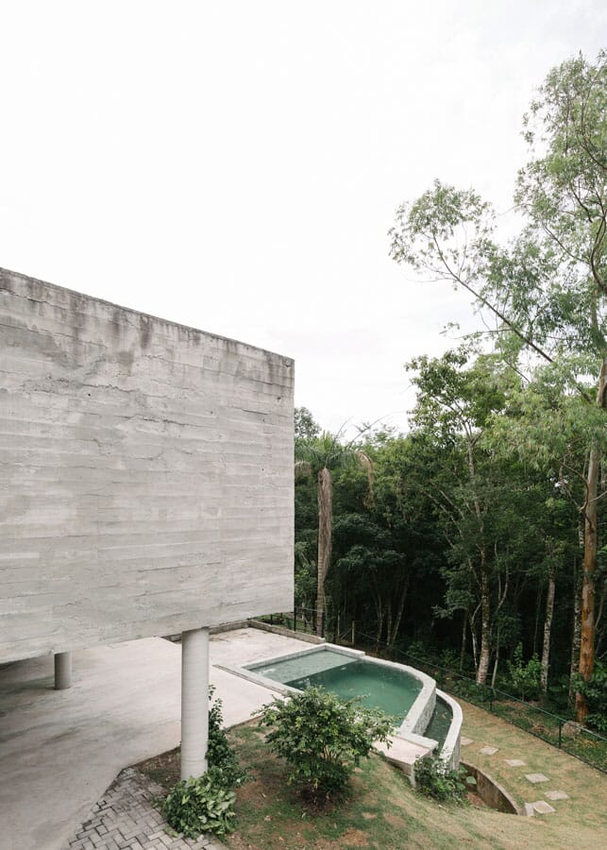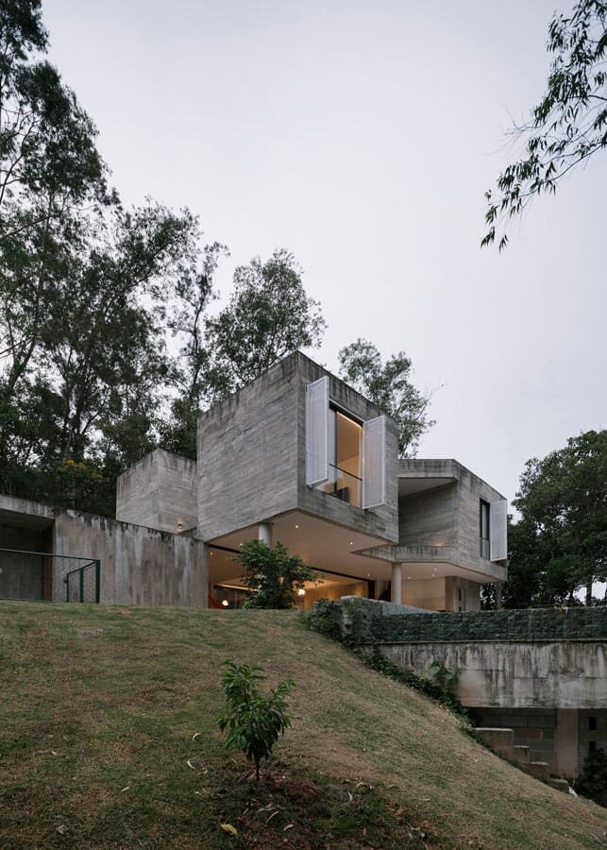Project name: Pitanga House | Location: Sao Paulo, Brazil | Completed: 2016 | Architect: Estúdio Bra
Located in Santa Isabel, around 55km from the bustle of Sao Paulo, Pitanga House was designed for a family who decided to relocate from one of Brazil’s busiest neighbourhoods. The clients were on the search for a more peaceful life, and they’ve certainly chosen the right location. The plot of this property is an environmental reserve characterised by an abundance of lush vegetation.
While all sides of the 800 sq.m. plot are treated to views of forest, the house is oriented to give the best view of the most dense area of forest. In this way, Pitanga House is a project heavily influenced by its natural environment, aiming to emphasise the beauty of the area rather than to distract from it.
Pitanga House is divided between three levels. The upper floor houses the bedrooms and a small office while the kitchen, laundry room and living room are located on the ground floor and share their space with surrounding trees.
Floor-to-ceiling sliding doors separate the living and dining room and therefore control their integration with the leisure area and pool area, effectively removing the boundary between modern interior and ancient surrounding forest.
A spiralling concrete staircase leads from the ground floor of Pitanga House to a concrete volume that houses an office from which the couple can work, a garden and an area for the clients’ three large dogs. This area is purposefully separated from the main volume of the house so that the couple can symbolically – if not properly – ‘leave for work’.
Pitanga House acts as a smooth transition between the natural and the human-built. It stands in contrast to its environment, but at the same time respects the surroundings with its minimal style.
Photography by Federico Cairoli.
Avenue Road House follows many of the same design cues as Pitanga House, though the locations couldn't be more different...

