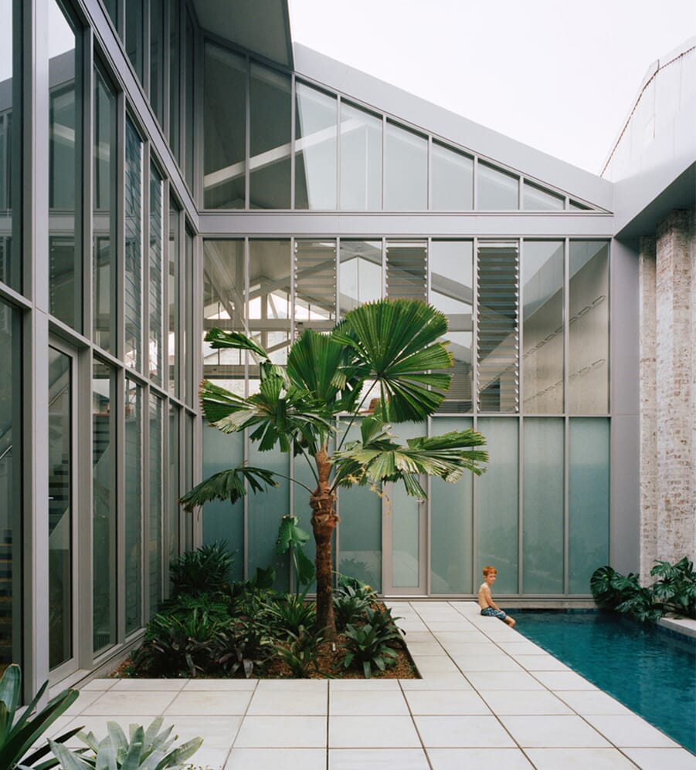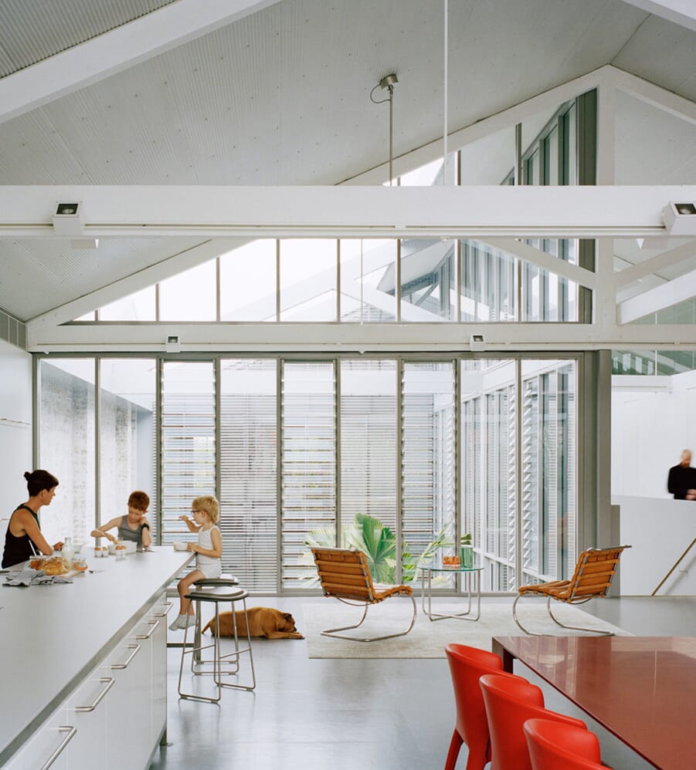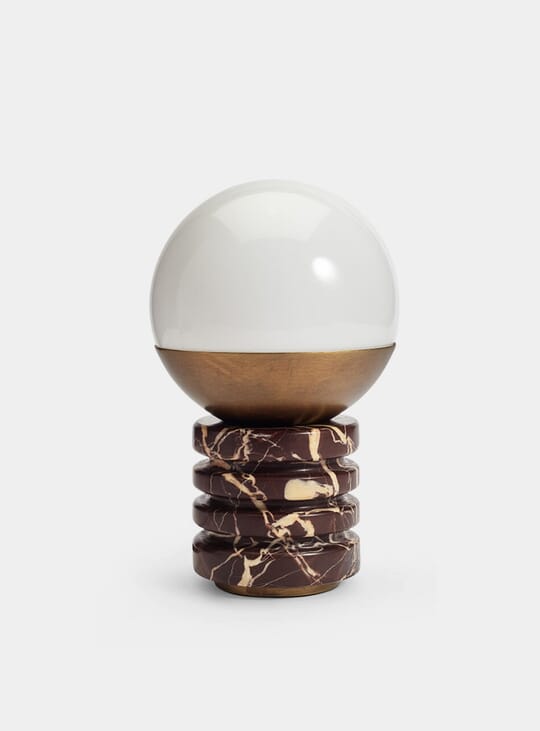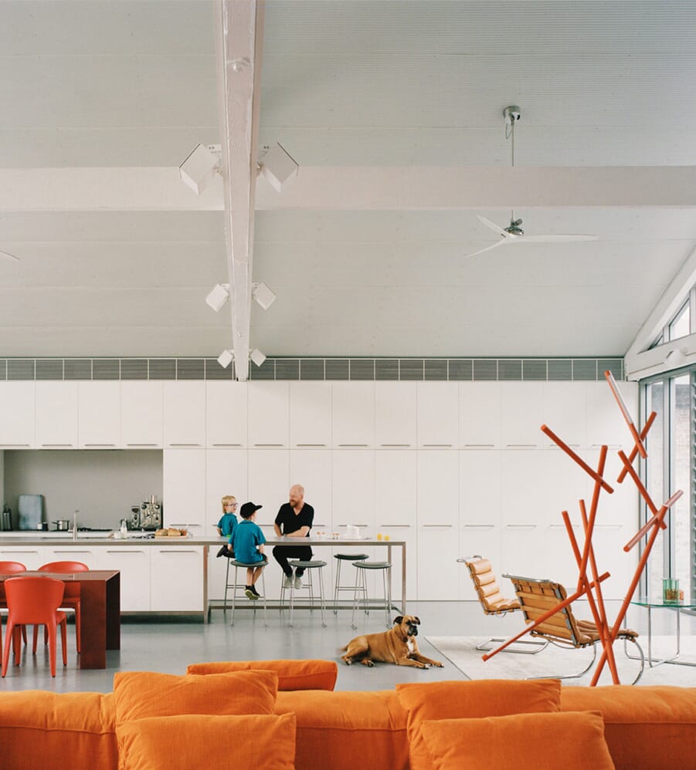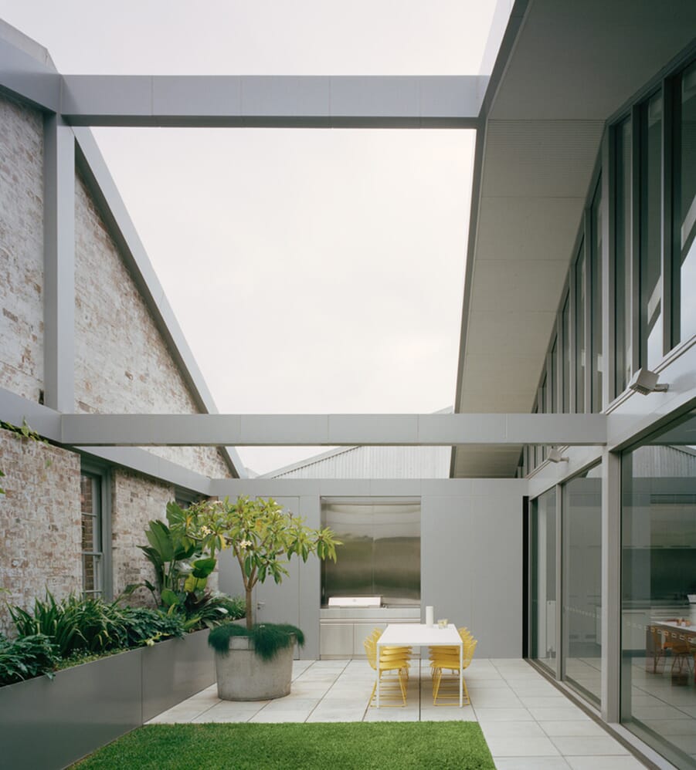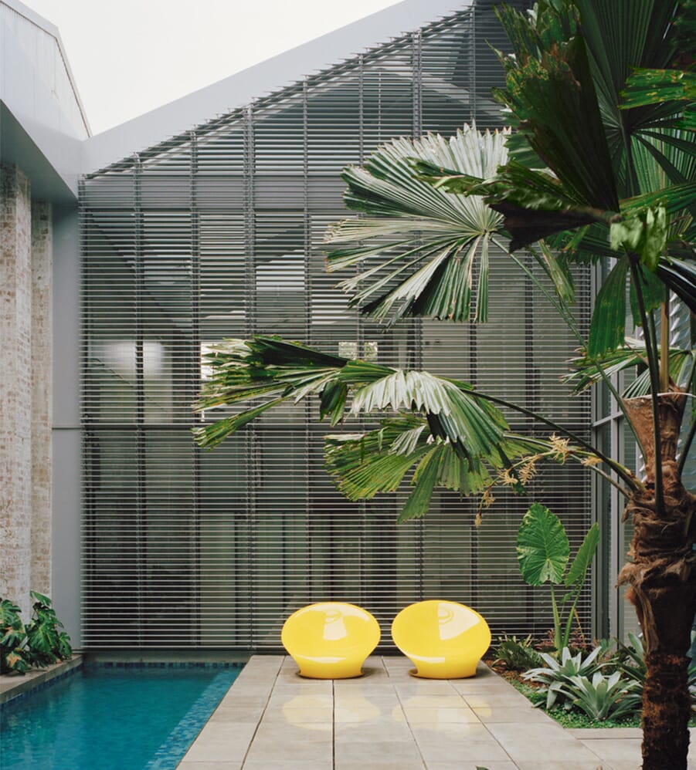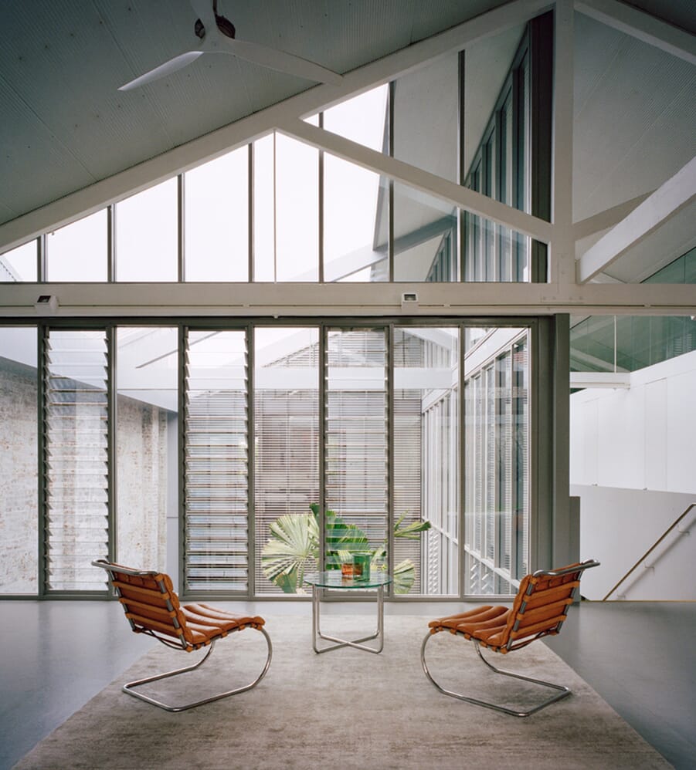Project name: Redfern Warehouse | Location: Sydney, Australia | Completed: 2018 | Architect: Ian Moore Architects
Located in Sydney, Redfern Warehouse caters to a brief for a 4-bedroom home with self-contained guest accommodation, a home office to be used as an equine genetics laboratory, and a large garage to store a classic sports car collection. Not only did Ian Moore Architects meet the brief, the project was completed with a sense of style, preserving as much of the property’s original fabric as possible.
The exterior of Redfern Warehouse has remained almost untouched, with only a few new windows inserted into existing openings. This soft touch has been extended to the interior as well, where original brick walls have been exposed and the large timber roof trusses highlighted as the starting point for the conversion to a family home. The clients strongly emphasised their desire to maintain an industrial feel to the conversions, asking that no timber, marble or black finishes be used in the renovation.
All household spaces are positioned on the upper level, effectively making Redfern Warehouse a single-storey home. These spaces are divided along the existing trusses with the bottom side of the trusses used as a guide. All solid walls stop at this level while clear glazing is installed between the top side and the ceiling. This allows visual continuity throughout the space.
New aspects to the home – like material and furniture choices providing colour to the warehouse – are clearly distinguished from the property’s original features, but each complements the other. Ian Moore Architects recycle the original form of the warehouse while inserting elegant new elements.
Photography by Rory Gardiner.
Knowlton Residence blends original farmhouse elements with contemporary design.

