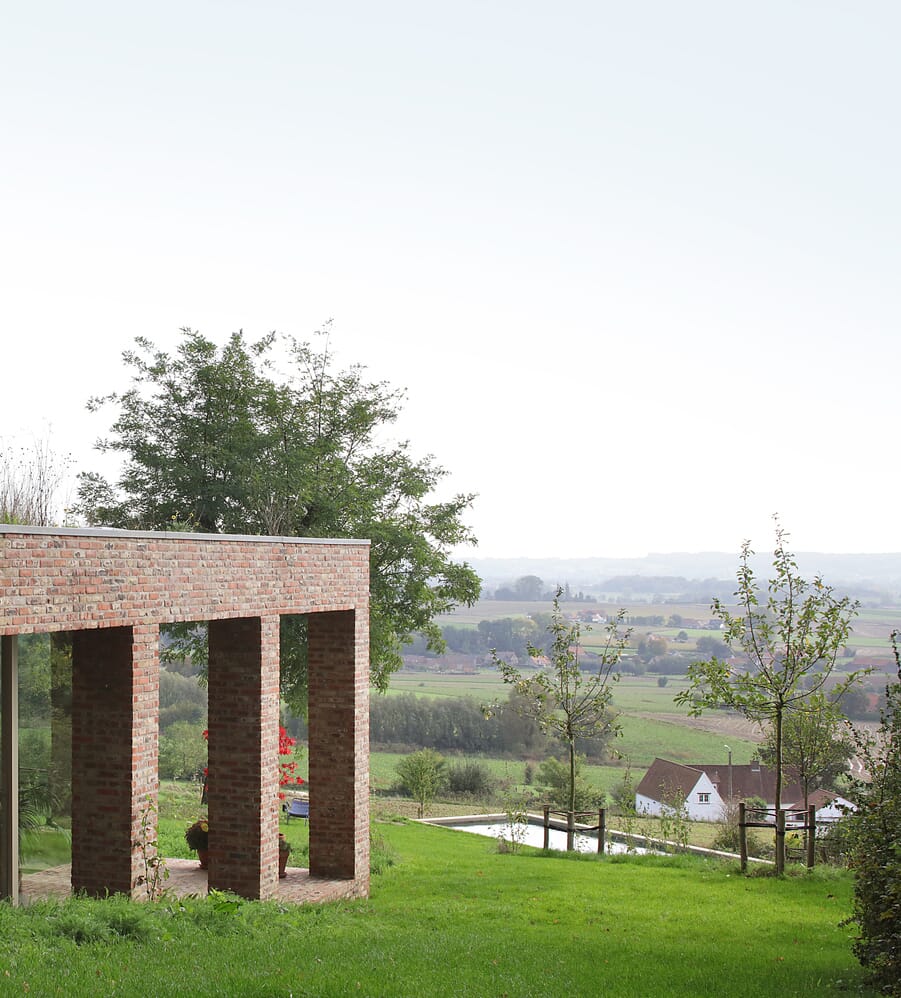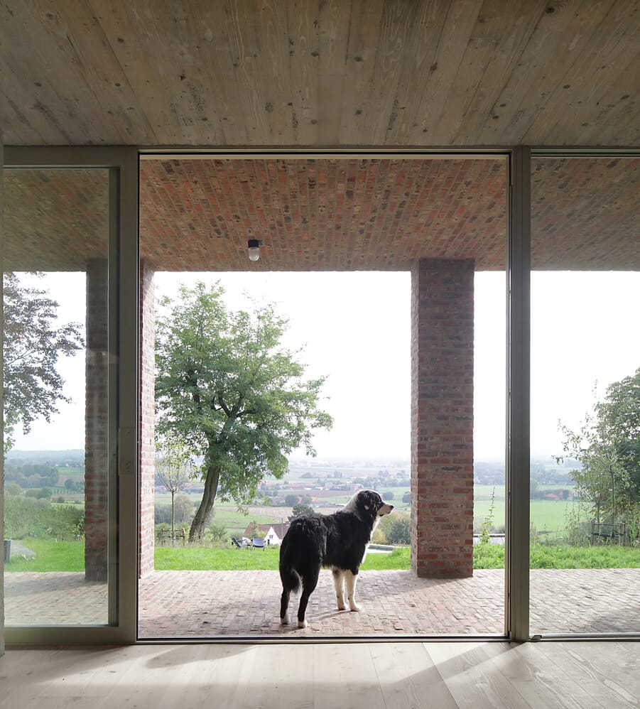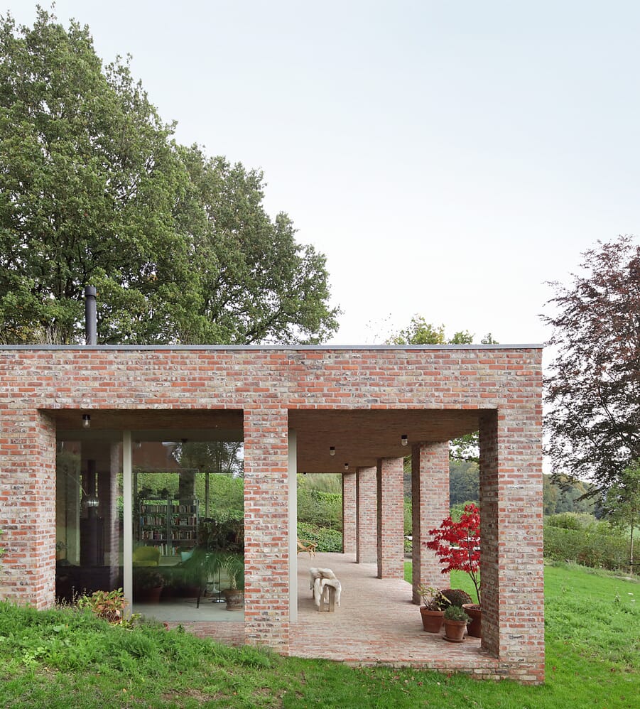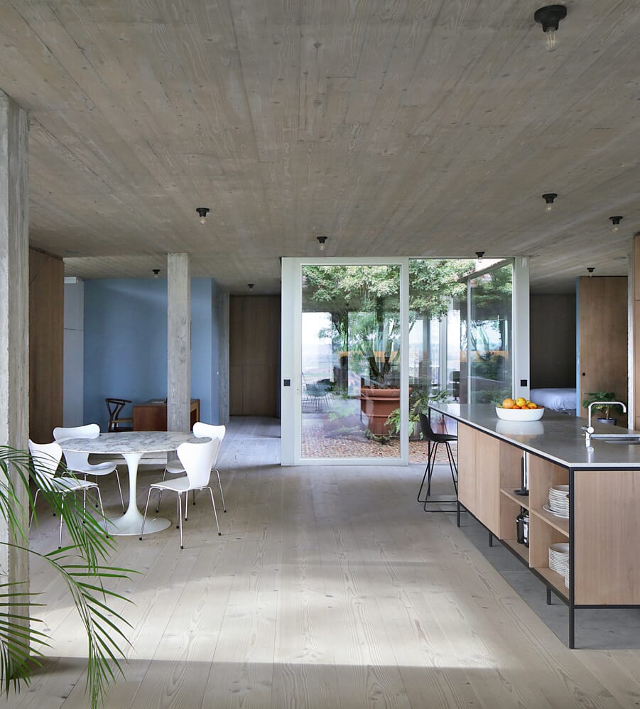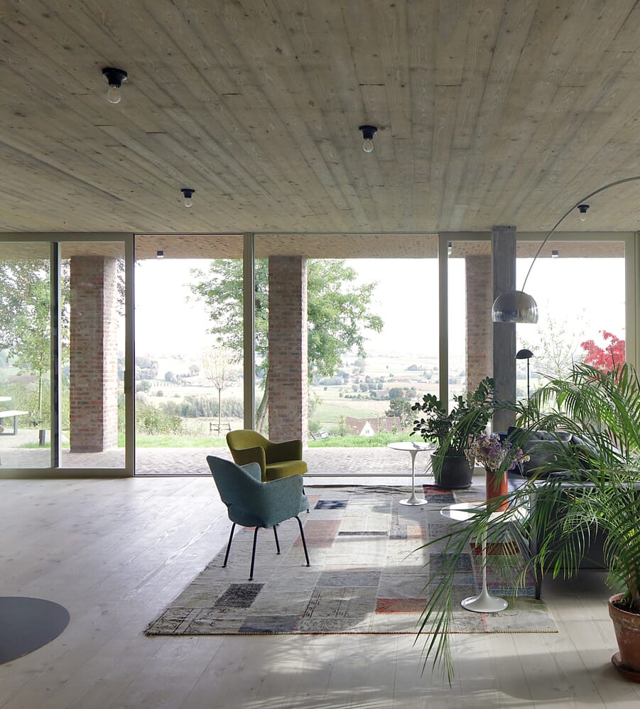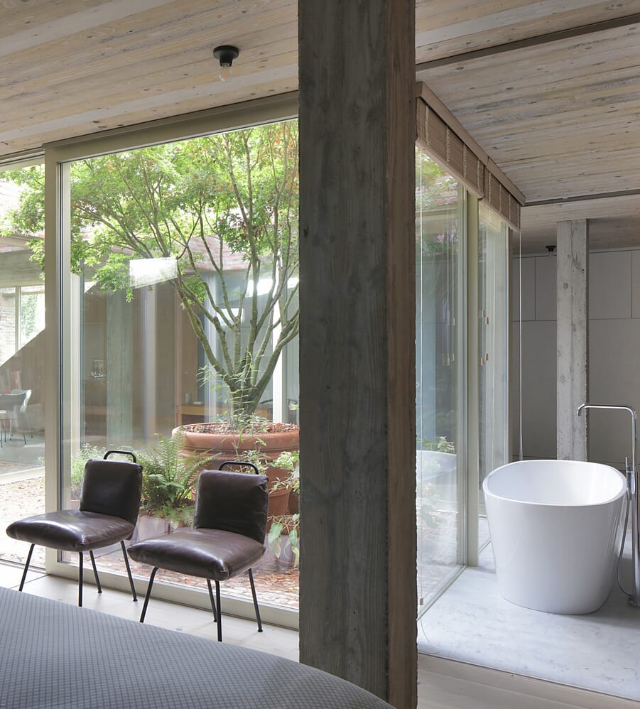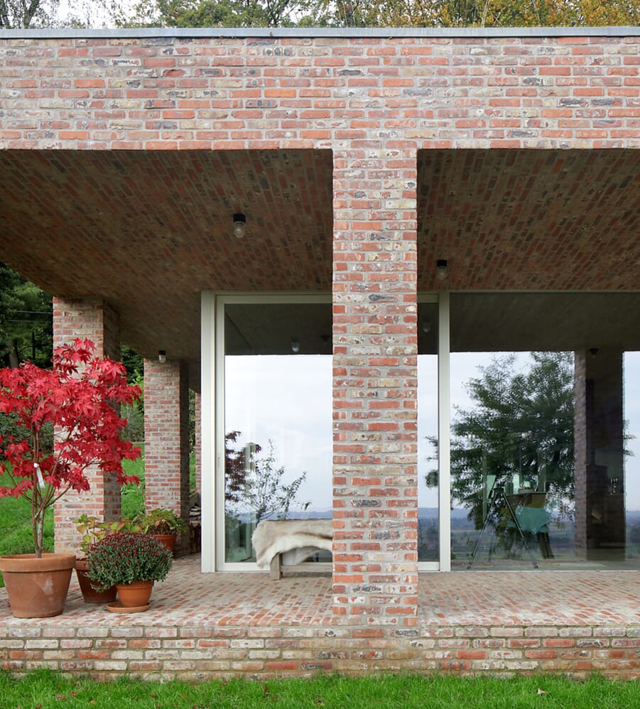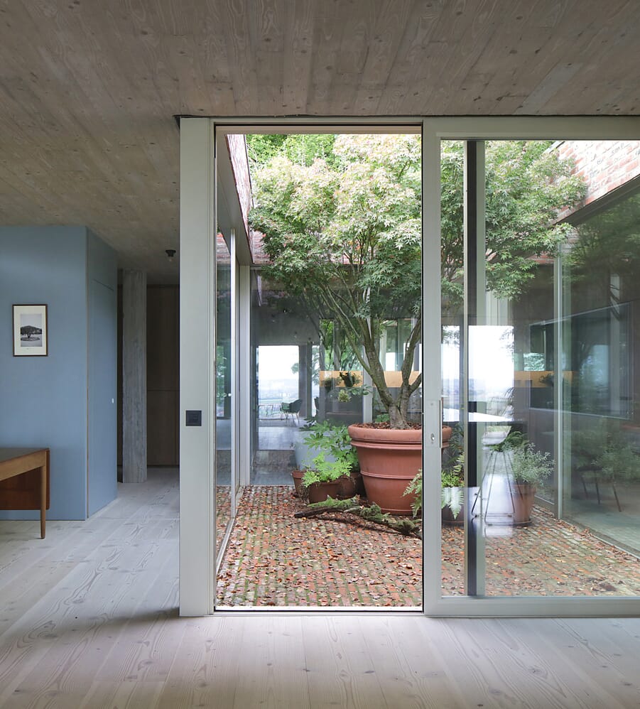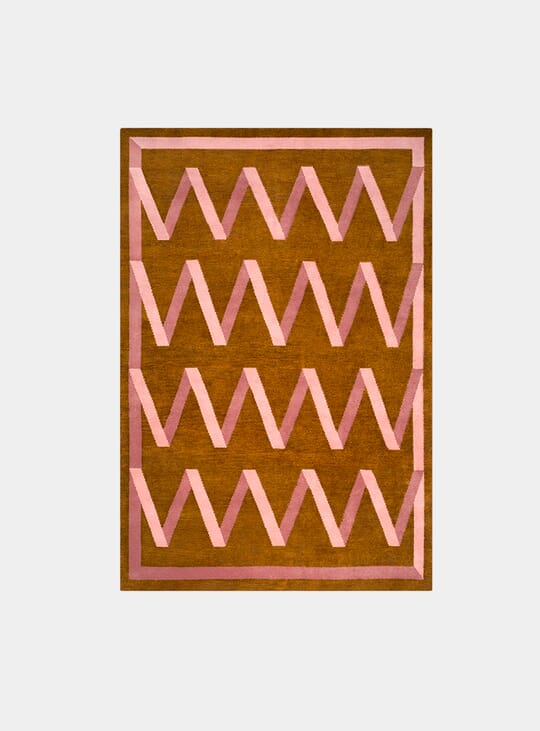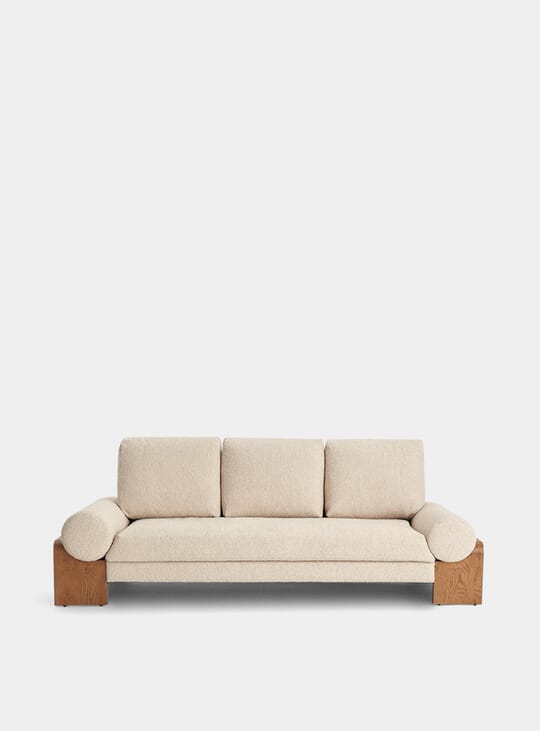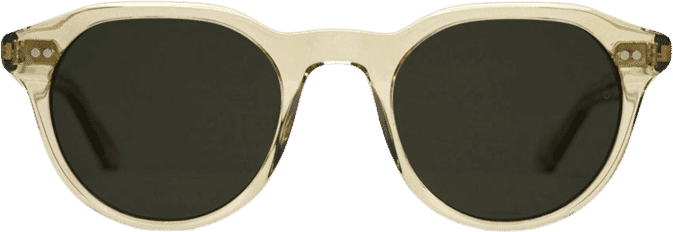Project name: Sloped Villa | Location: Mont de l’Enclus, Belgium | Completed: 2019 | Architect: Studio Okami Architects
For Studio Okami Architects, Sloped Villa represents more than a successful project. It took two years for the firm to convince the local council to allow this “invisible house” to be built. This property marks a moment of rebellion against arbitrary requirements made successful by intelligent and adaptive architecture. Sloped Villa exists against the odds.
Building regulations in the area stipulated that a house must feature a sloping roof, predefined window sizes and local bricks. The client told Studio Okami: “We want none of that, we love the view too much to be constricted by predefined window sizes, we love the way that nature shifts through the seasons on this plot, we love the tranquility.”
So the brief was clear, to place an emphasis on the surrounding nature, include raw concrete and carry the option of having the couple’s four adult children to stay. Studio Okami’s architects spent many evenings talking through potential plans with the clients before reaching a final concept that was unexpected but precisely modelled to the clients’ wants and needs.
The local council was convinced to alter traditional regulations on the premise that the house would be largely hidden by the sloped terrain on which it’s built. This loosening of regulations allowed for floor-to-ceiling glazing that offers stunning vistas of the valley.
Everyday living areas are situated in the loft-like space anchored by a fireplace and kitchen island. These two features act as protagonists around which the house flows. The materials used within the house have been matched carefully to create a powerful but tranquil composition that’s accentuated by the ever-changing greenery of the plot.
Photography by Filip Dujardin.
Summerhouse Solviken is just as masterfully hidden in a forest.

