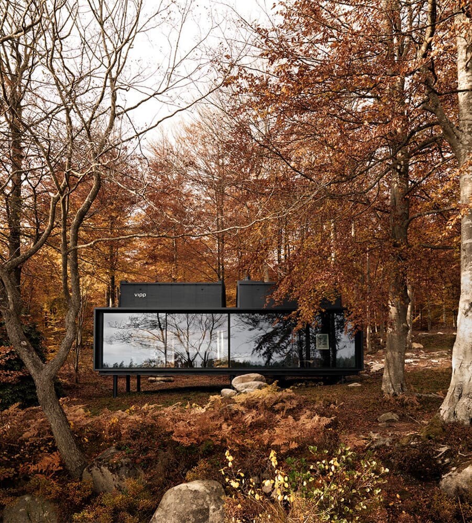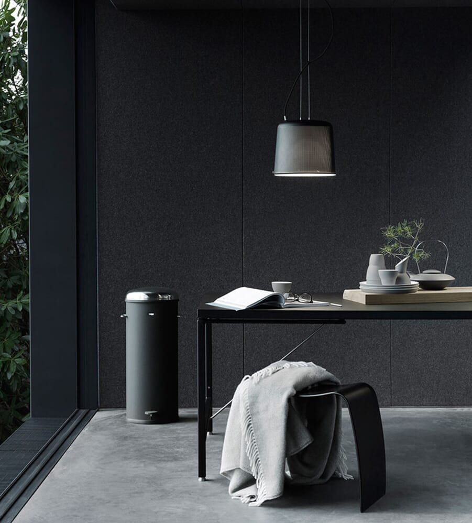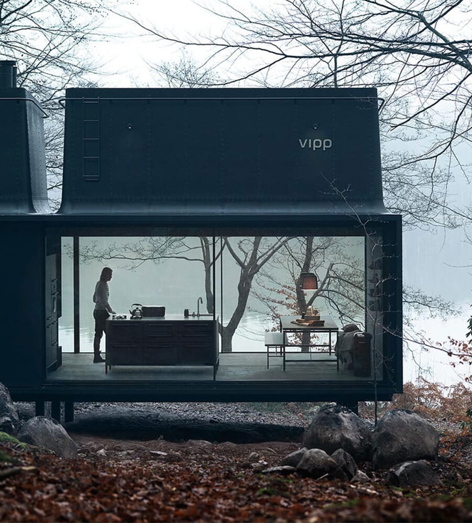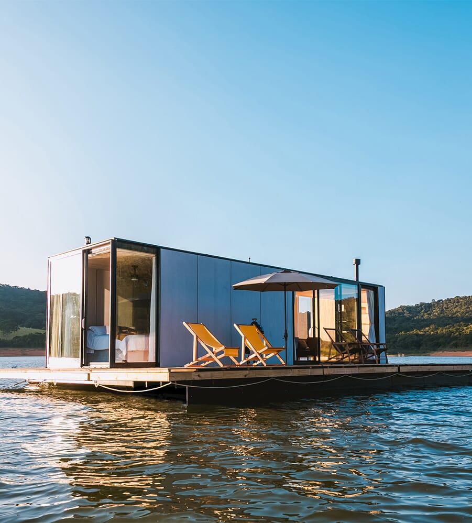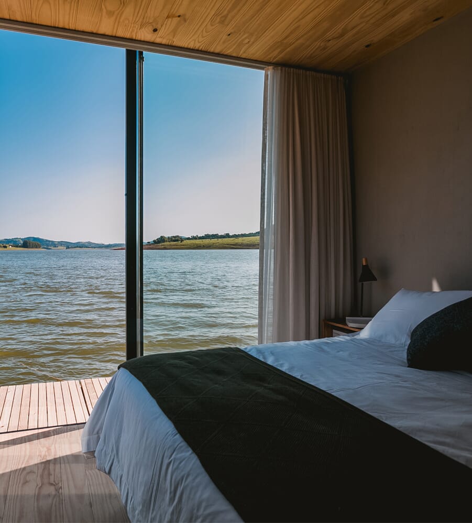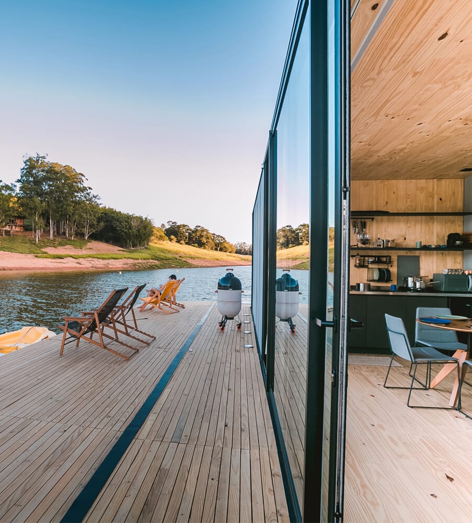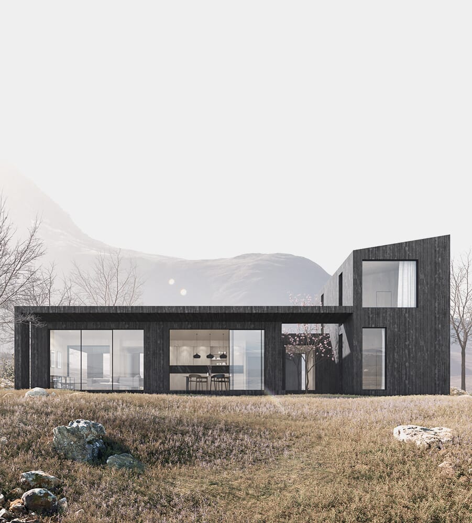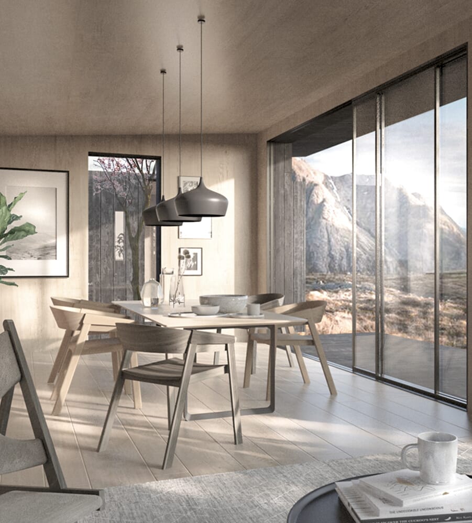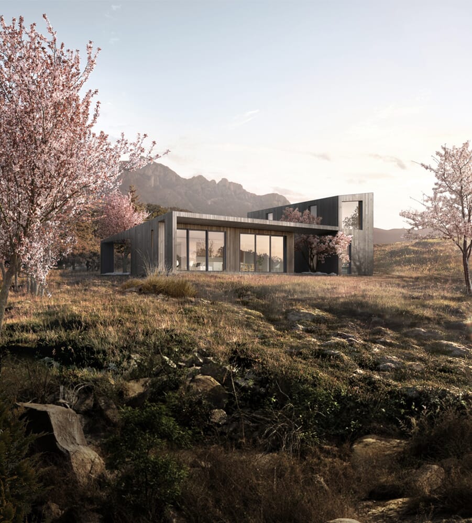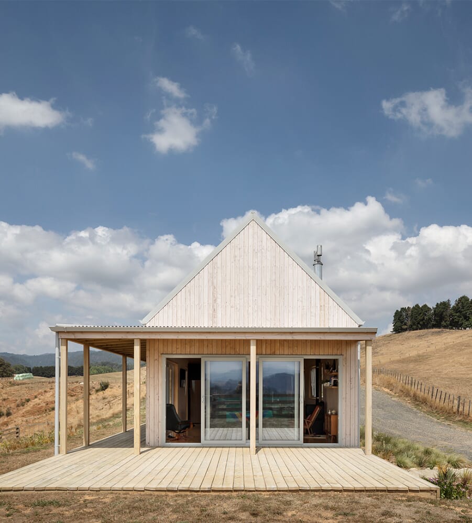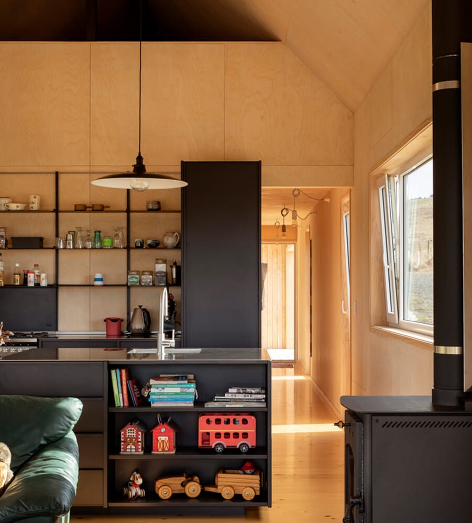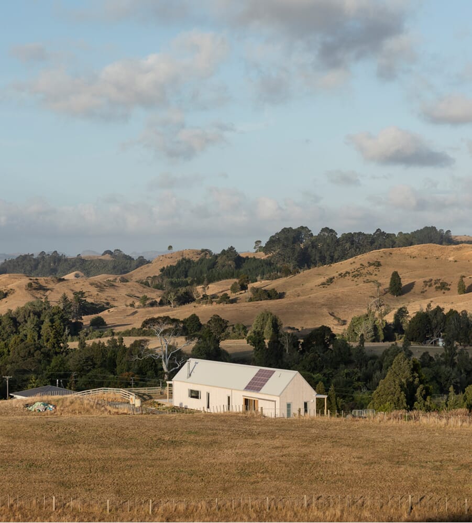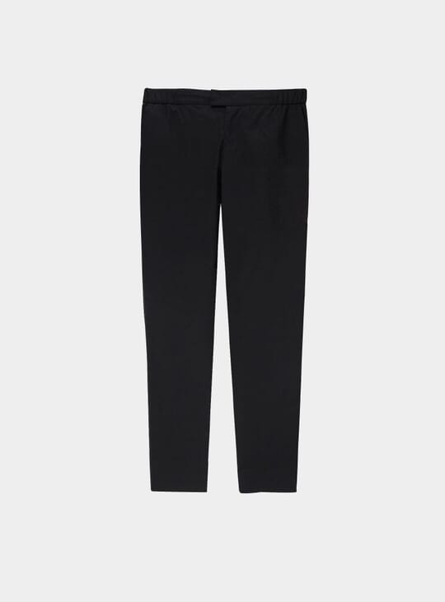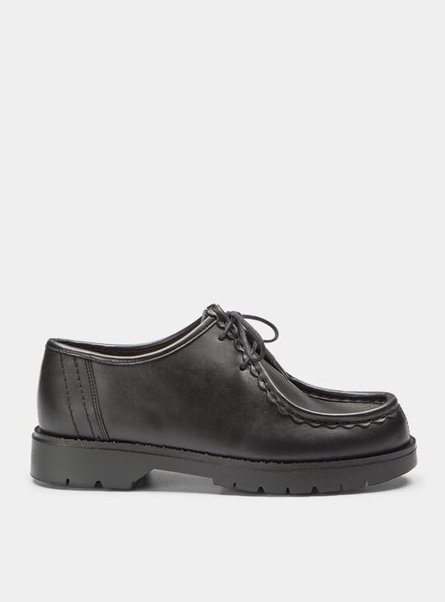Modular living is making a comeback. Having come a long way from their origins as post-war temporary accommodation solutions, prefab homes are increasingly being opted for as architects seek smarter ways to build.
Prefabricated homes have a lot going for them. They're cost-efficient, fast to build and easy on the environment, producing less waste and typically using sustainable materials. Plus, many of the architect-designed prefab homes popping up these days are utterly stylish, boasting a sleek and contemporary aesthetic and offering the owner control over design features. What's not to love?
These innovative prefab homes are bound to have you contemplating making the transition to modular living.
Vipp Shelter
If you're looking for a peaceful weekend retreat, look no further than Vipp Shelter. Located in the Swedish woods, the 55 square-metre holiday rental is designed to make the most of its stunning natural surroundings, with impressive floor-to-ceiling glass windows that offer "a widescreen to nature". Wake up to the sound of birdsong and spend your days swimming, cycling and canoeing. A short stay offers the ultimate opportunity to get a taste of luxurious modular living. You're bound to be hooked.
LilliHaus
Brazillian architecture firm SysHaus have added a new off-grid cabin to their family of three 'plug & play' prefabs. Innovatively designed to be able to pop up on land or water, LilliHaus can be assembled in just two days. It's as eco-friendly as they come, made from 100% recycled materials with a natural ventilation system, a sustainable water treatment system and the option to hook up to solar energy. Plus, its contemporary minimalist design makes it one very stylish abode.
Koto LivingHome 2
In collaboration with Plant Prefab, architecture firm Koto Design have designed a four-bed, three-bath prefab home that's just over 185 square metres. The Scandinavian-style piha home (Finnish for courtyard) features an open living space at its heart, with two courtyards that offer peaceful views and natural daylight. It scores major sustainability points, thanks to its complete carbon neutrality and smart home technology and energy monitoring systems.
Karangahake House
This prefab home from New Zealand-based firm MAKE Architects epitomises simple architecture at its best. Located amongst rolling hills and dense forest on New Zealand's North Island, Karangahake House is a humble family farmhouse that facilitates connections with each other and the environment. Taking inspiration from classic tramping huts, cross-laminated-timber floors and fully lined ply walls and ceiling were used to create a warm and cosy atmosphere. Despite its impressive size, the house's main panelling only took four days to assemble, using prefabricated floors, walls and roofs crafted from sustainable materials.
For more forward-thinking modular home design, check out Gimme Shelter's innovative prefab homes.

