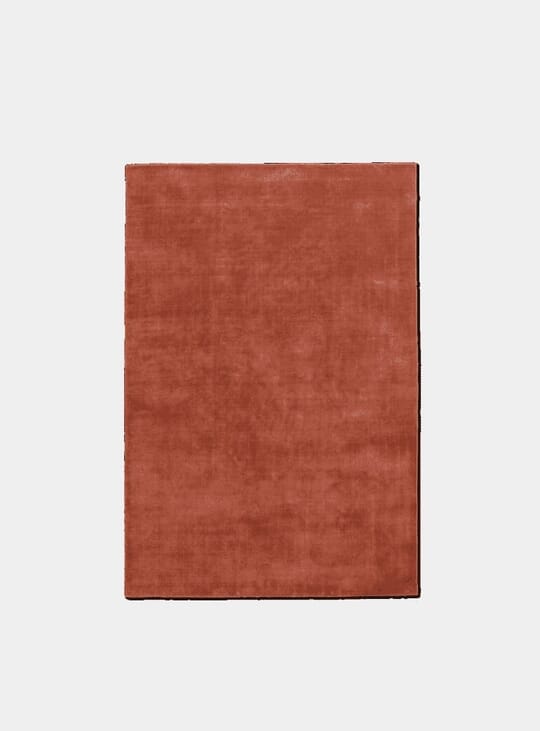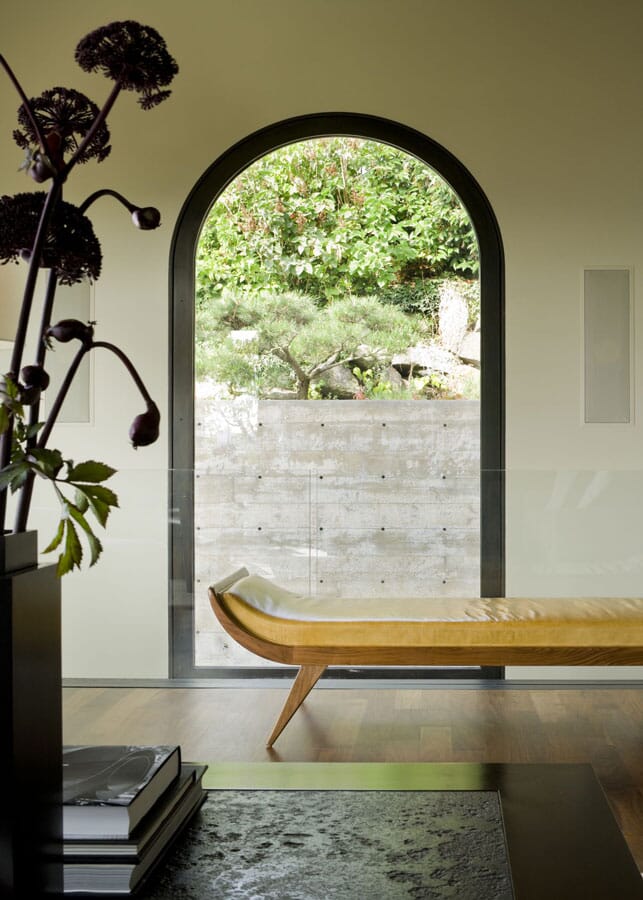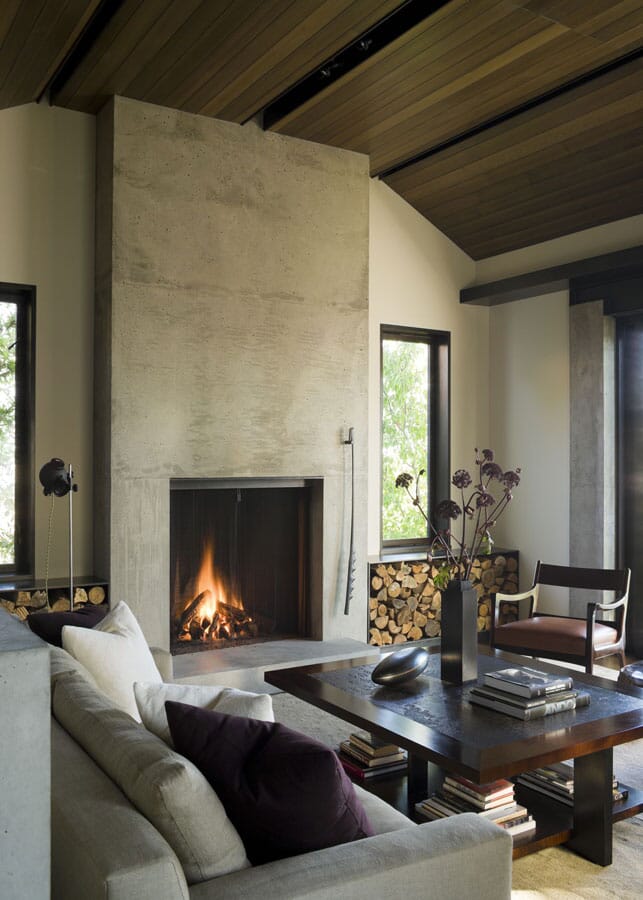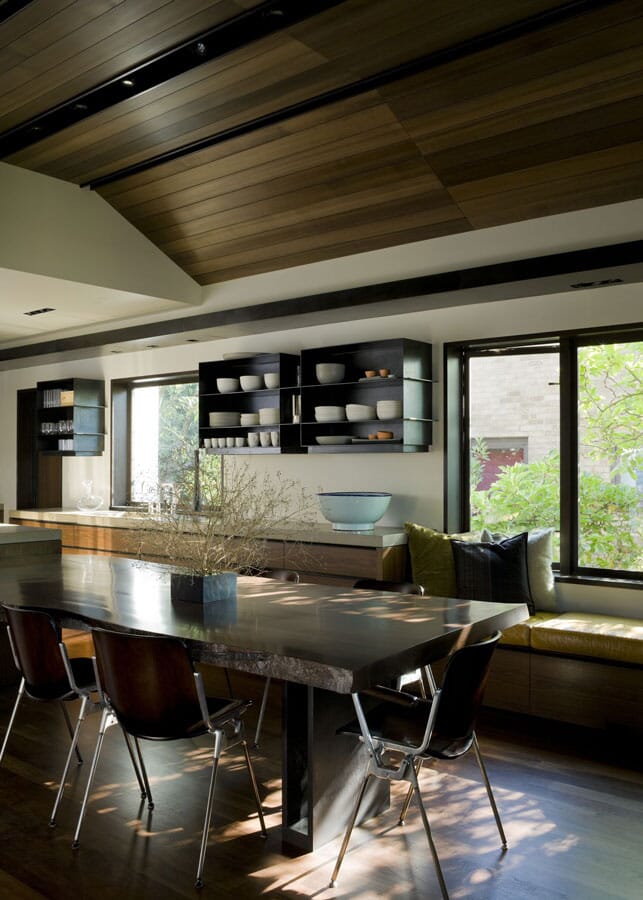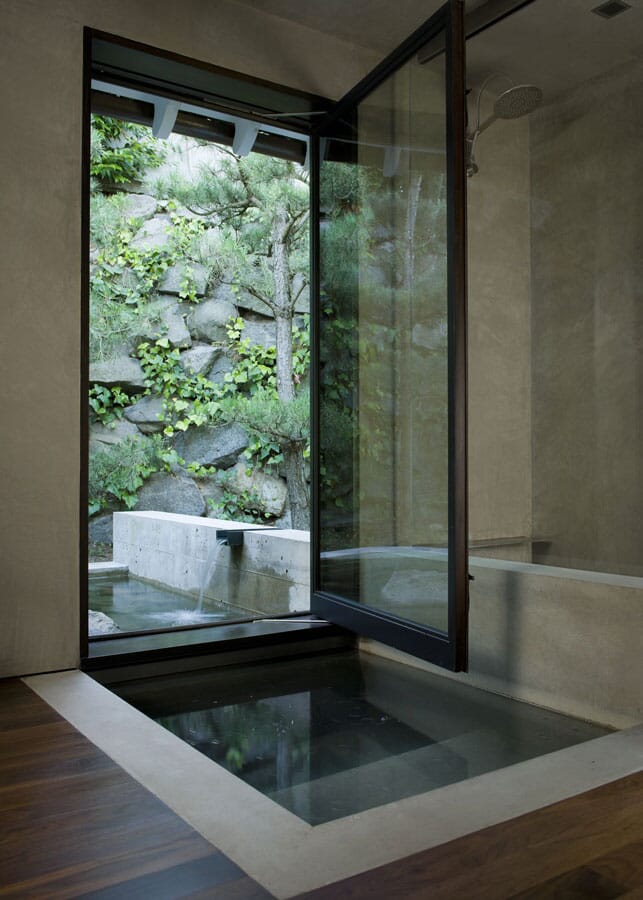Project name: Spanish Bungalow | Location: Seattle, United States | Completed: 2008 | Architect: Garret Cord Werner Architects
This 2,800 sq.ft. home was designed in the 1920s and remained unchanged until 2008. The quaint Spanish bungalow was completely gutted and redesigned to have an open floor plan that maintained the exterior character of the original architecture while being transformed into a contemporary home.
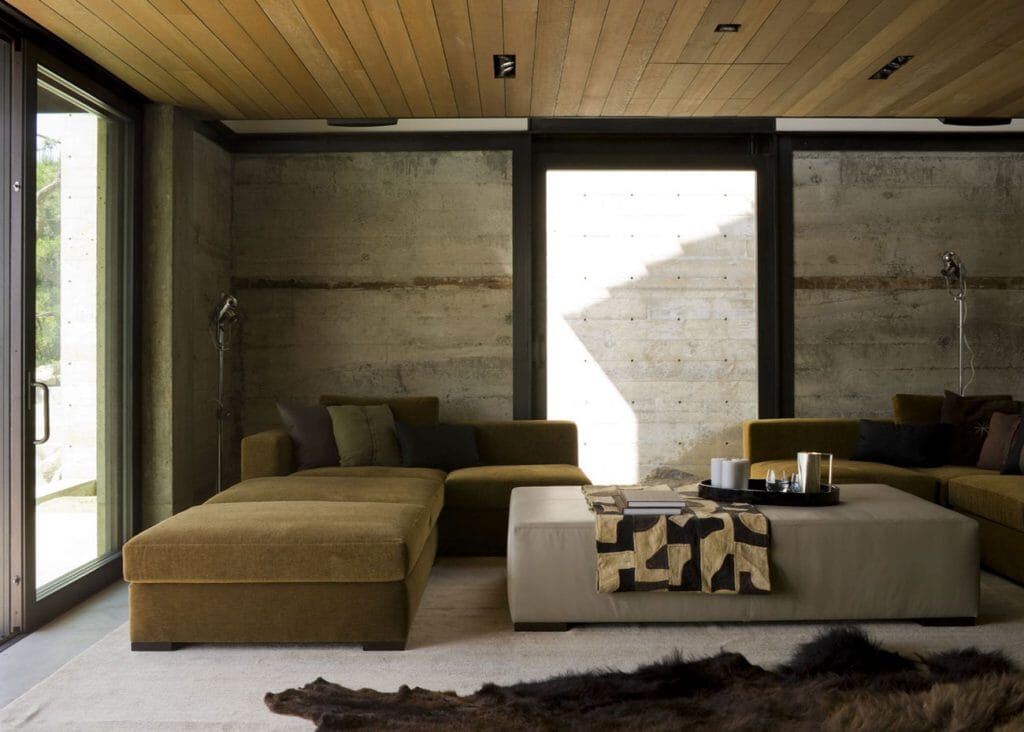
New windows and sliding doors were punched into the old brick structure to accentuate the dramatic view into the city of Seattle. This transformed the interior of Spanish Bungalow, making what was a dark, claustrophobic property into a home that feels connected to its environment.
New windows and sliding doors were punched into the old brick structure to accentuate the dramatic view into the city of Seattle. This transformed the interior of Spanish Bungalow, making what was a dark, claustrophobic property into a home that feels connected to its environment.
One of the project’s greatest strengths is its garden. The garden was completely replanted with an ornamental pine forest and the landscape architecture was merged with Spanish Bungalow and its interiors. For example, the bathroom features a signature sunken Japanese bath that opens into the garden and reflecting ponds.
The unity of Spanish Bungalow’s interiors and exteriors shows one seamless vision, understood by all who helped in the renovation of the property. From the architecture to the interiors and landscape, this project showcases aspects of Japanese, European and American style in harmony.
Despite the careful planning and immaculate execution of the renovations, our favourite feature in Spanish Bungalow is the dining table crafted from one solid piece of walnut. The large table acts as a social focal point in the living area of the home.
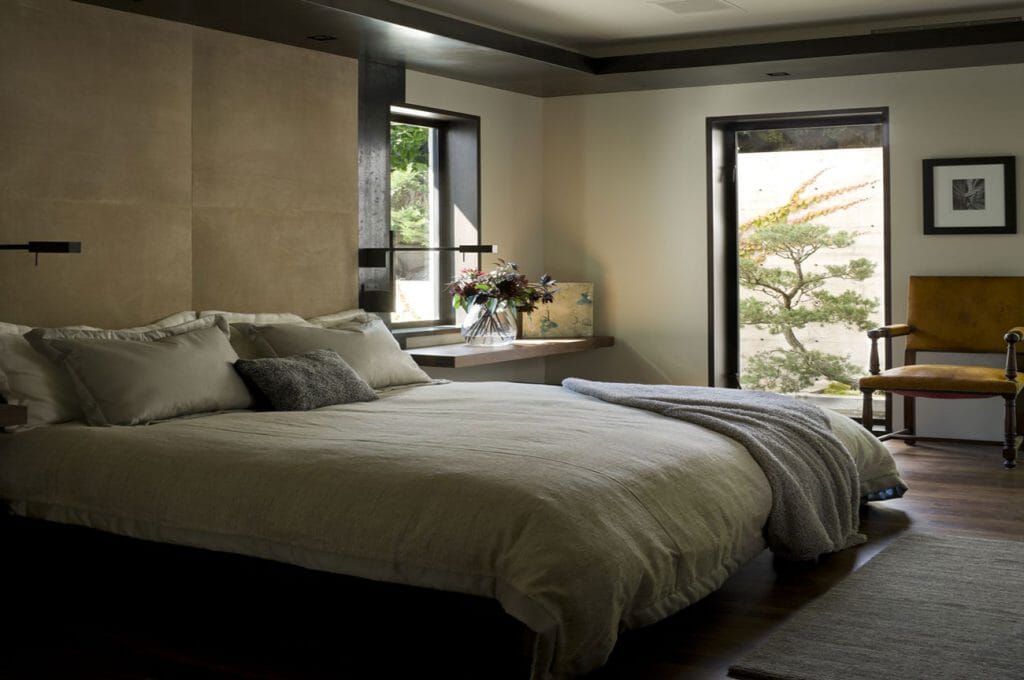
Photography by John Granen.
House From 1923 blends the Japanese philosophy of wabi-sabi with modernist style.






