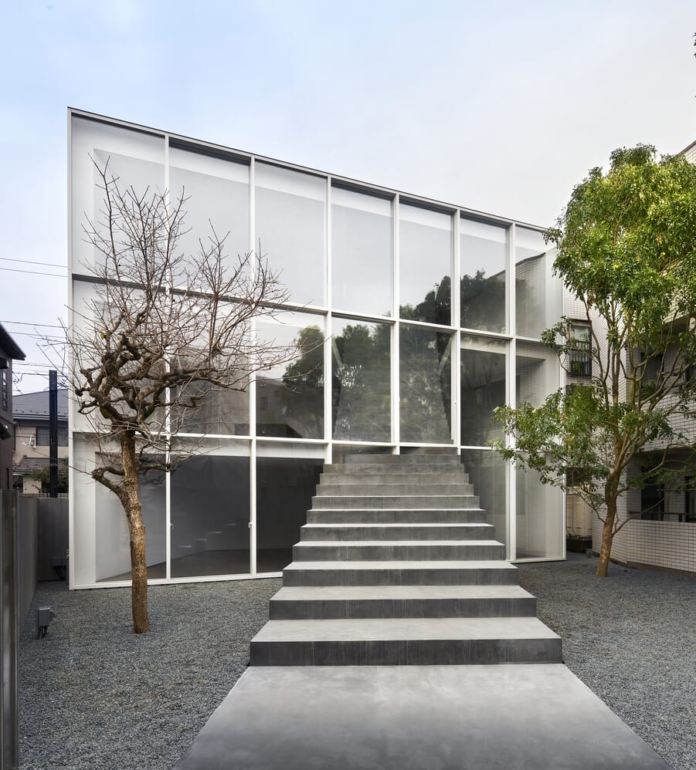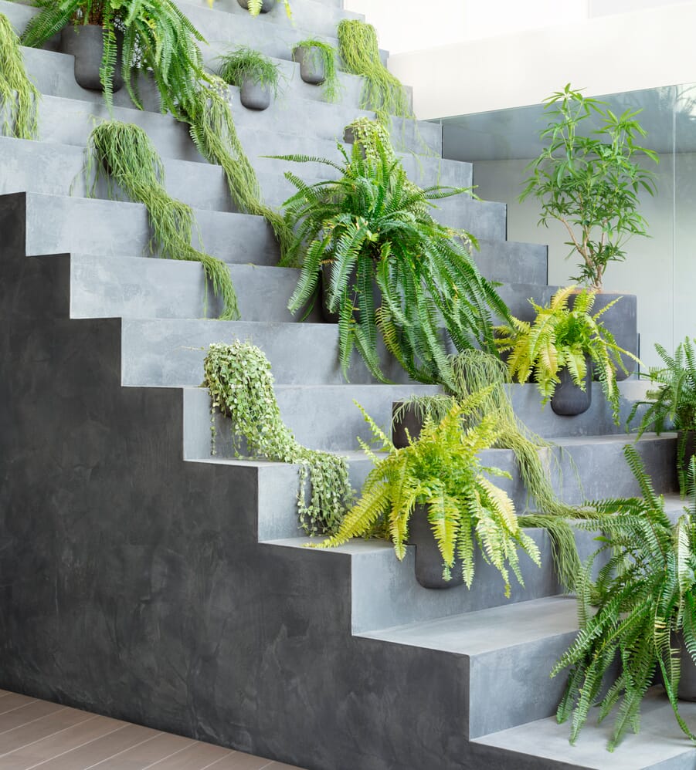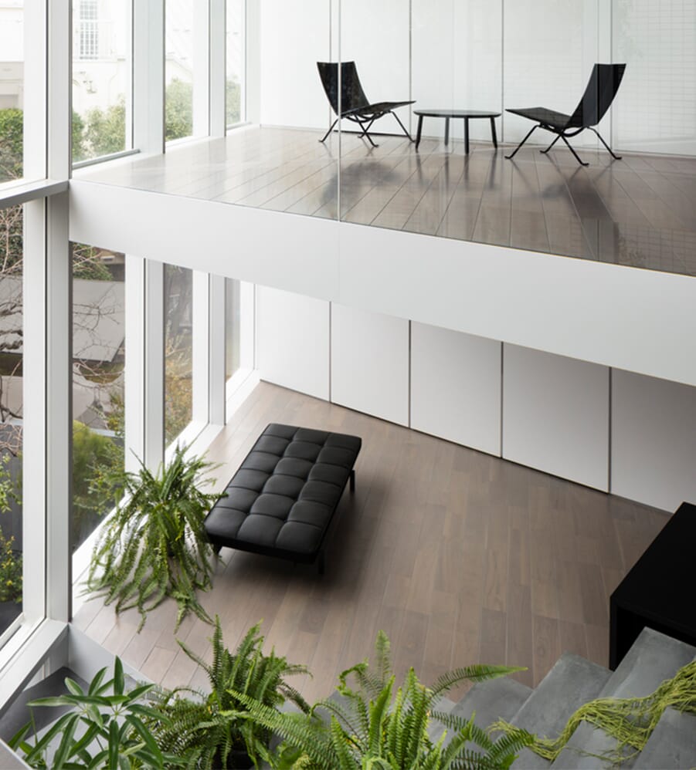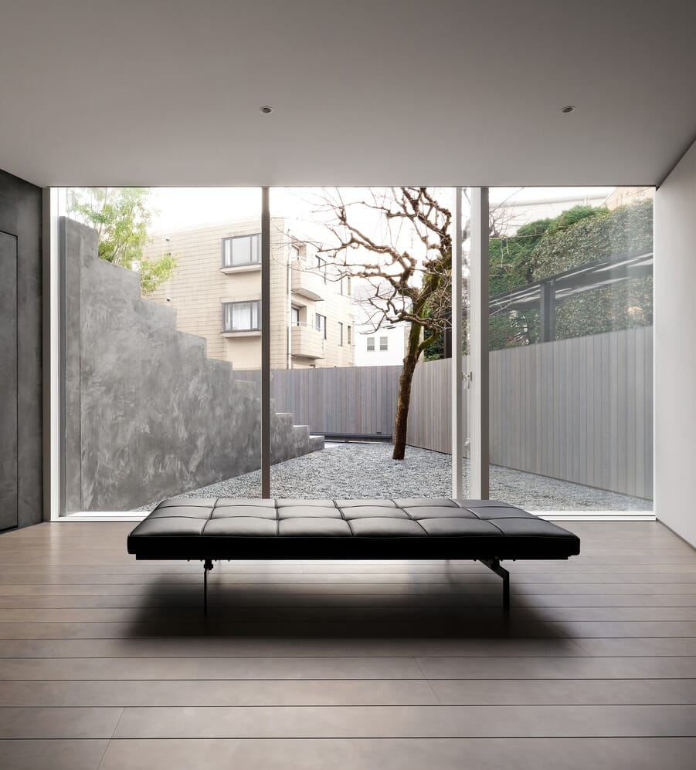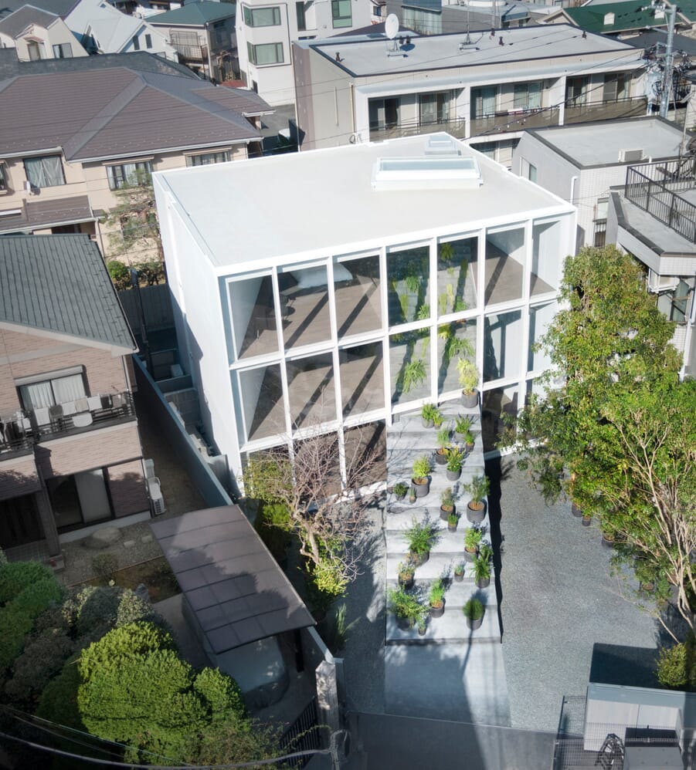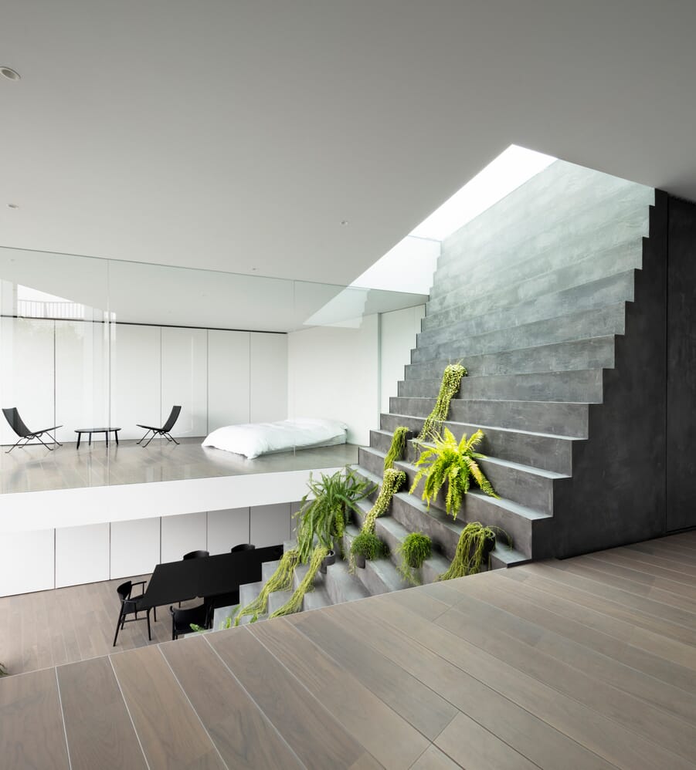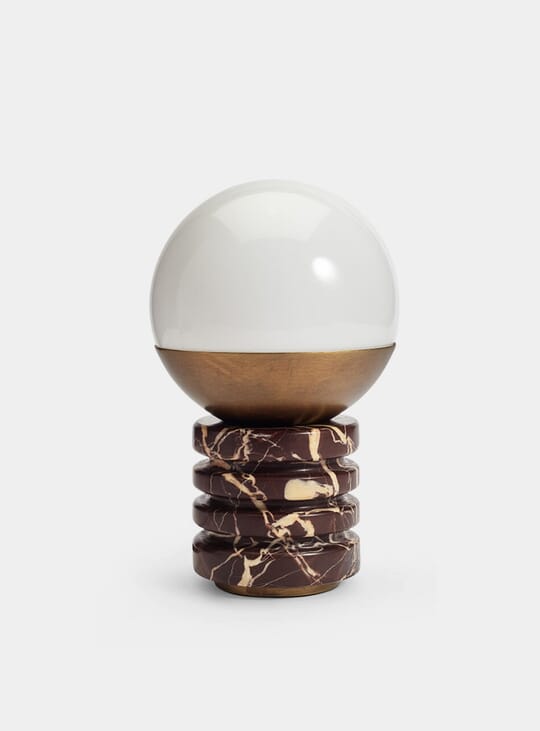Project name: Stairway House | Location: Minato City, Tokyo | Completed: 2019 | Architect: Nendo
Located in Minato City, Tokyo, it’s fair to say Stairway House stands out. Featuring a giant staircase running through the centre of it, and with a huge glass-panelled facade, it’s a distinctly modern building in a decidedly residential neighbourhood.
The domineering staircase is of course the property’s defining feature. It flows from the adjacent road outside all the way through the heart of the building, acting as both an art-like installation and a (sort of) functional staircase, connecting the second and third floors.
Designed for two families, the staircase both connects and separates them. Slicing through the middle of the house, it acts as a gateway to the other floors, eventually leading all the way to the skylight at the top of the building, although it looks a bit too treacherous to climb right to the top.
Built into the staircase itself is another, more practical staircase, as well as a bathroom. All three floors don’t provide much in the way of privacy thanks to the large window-walls, but there’s surely no denying the unique feeling this gives.
Photography by Daici Ano and Takumi Ota
For something equally spectacular, check out the House of the Infinite.

