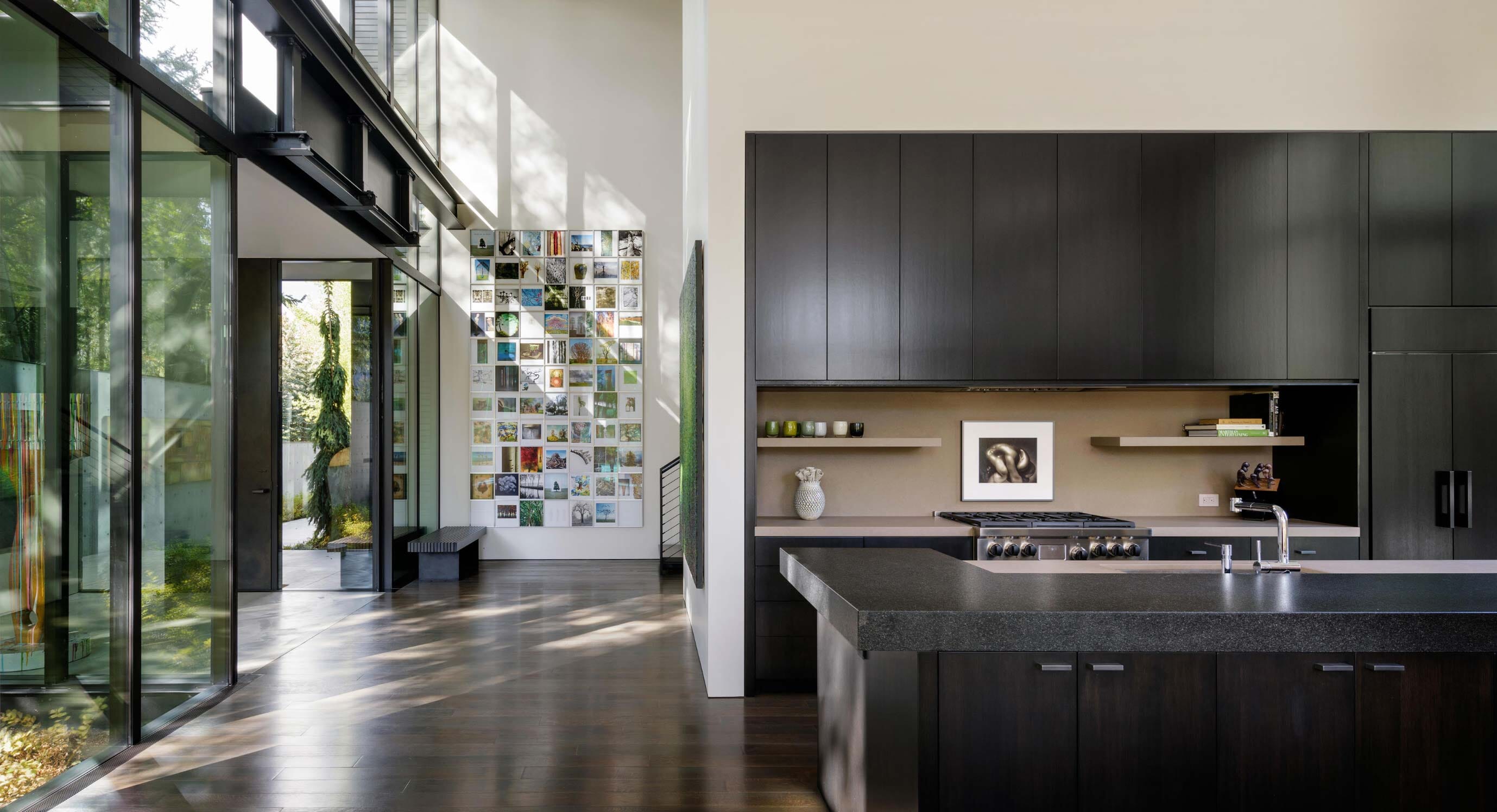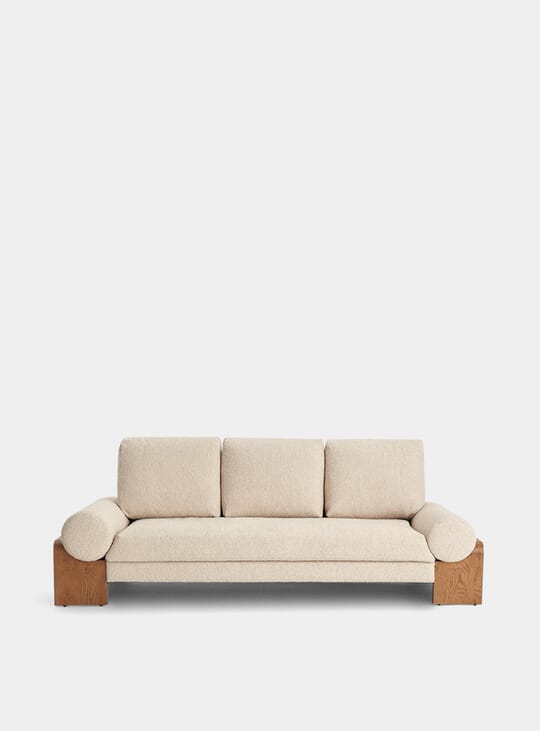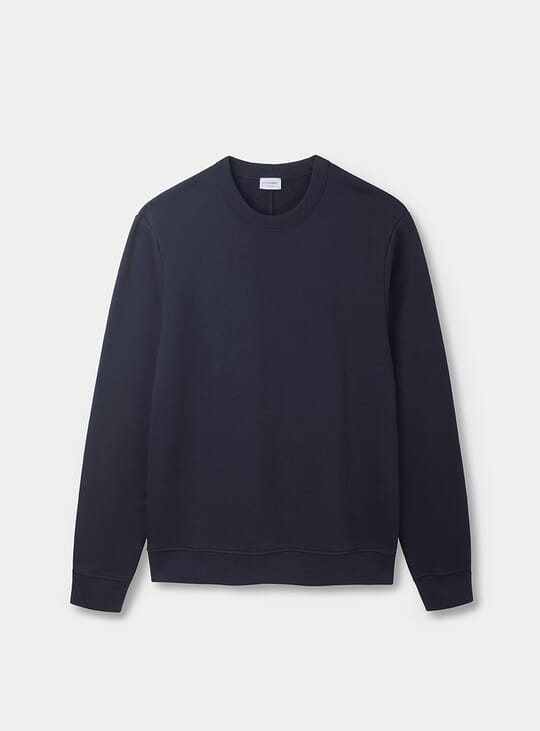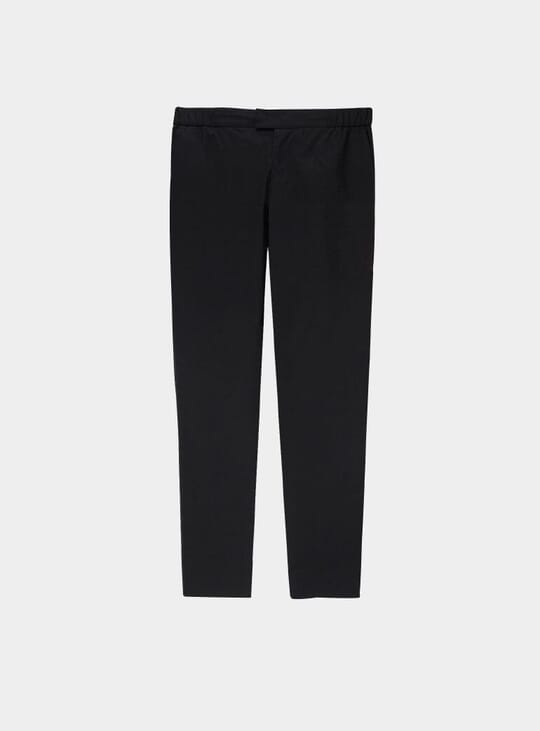Project name: Stirrup House | Location: Ketchum, Idaho | Completed: 2015 | Architect: Olson Kundig
Measuring 6,500 sq.ft., Stirrup House is located on a quiet cul-de-sac in Ketchum, Idaho. This modern property is framed by Bald Mountain and Dollar Mountain, two of Idaho’s most famous peaks. Stirrup House was designed around the client’s collection of contemporary art, so windows throughout the home frame views of outdoor artworks and the forested landscape.
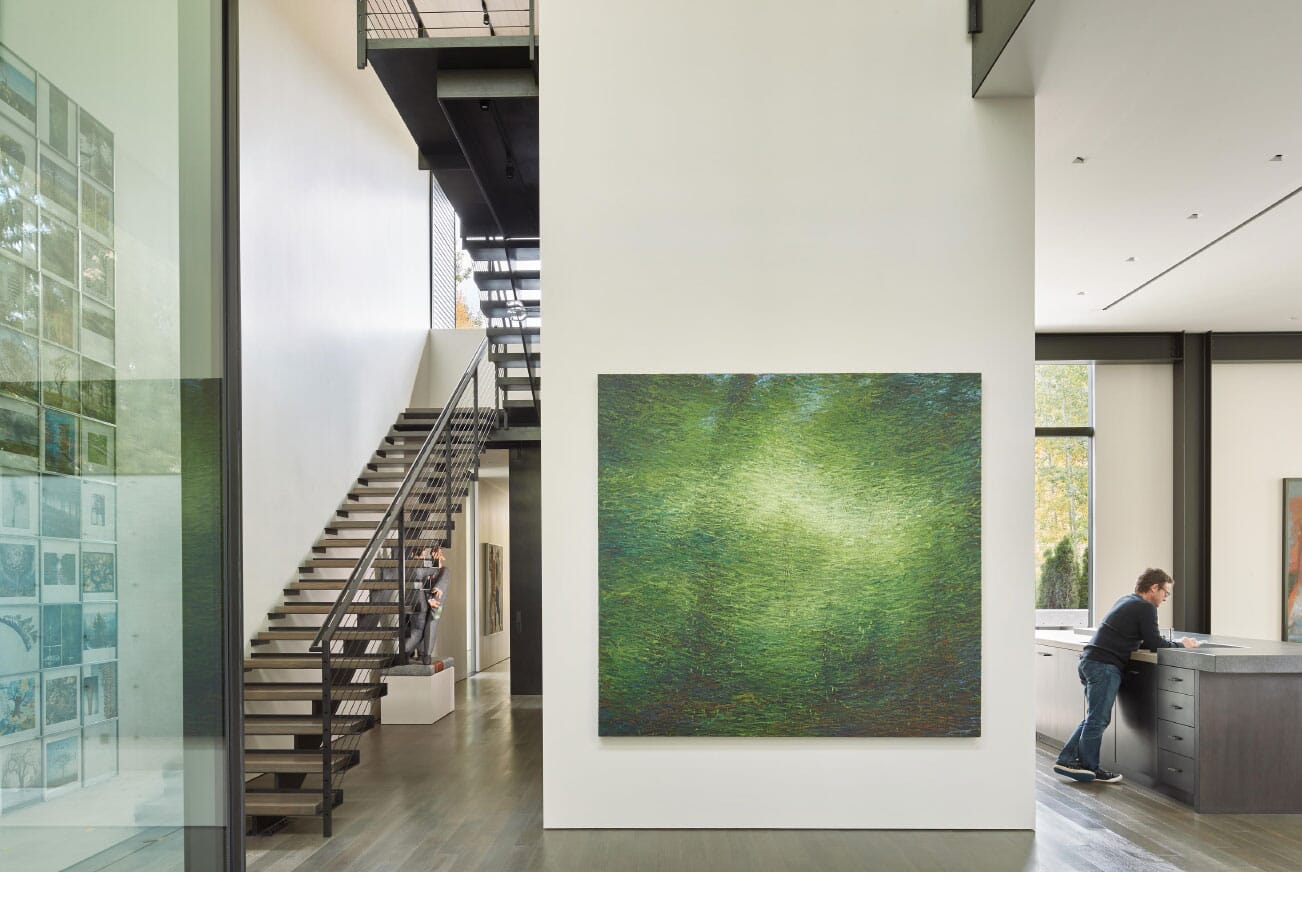
Built using a Latin cross plan, like that used for churches, this steel-and-wood-clad home is made up of two main forms. One form contains an entry foyer, open-plan kitchen, dining room and living areas. The second area that completes the “T”-shaped plan features a steel-and-glass entry vestibule and glass-box master suite which act as the yin to the yang of the main house.
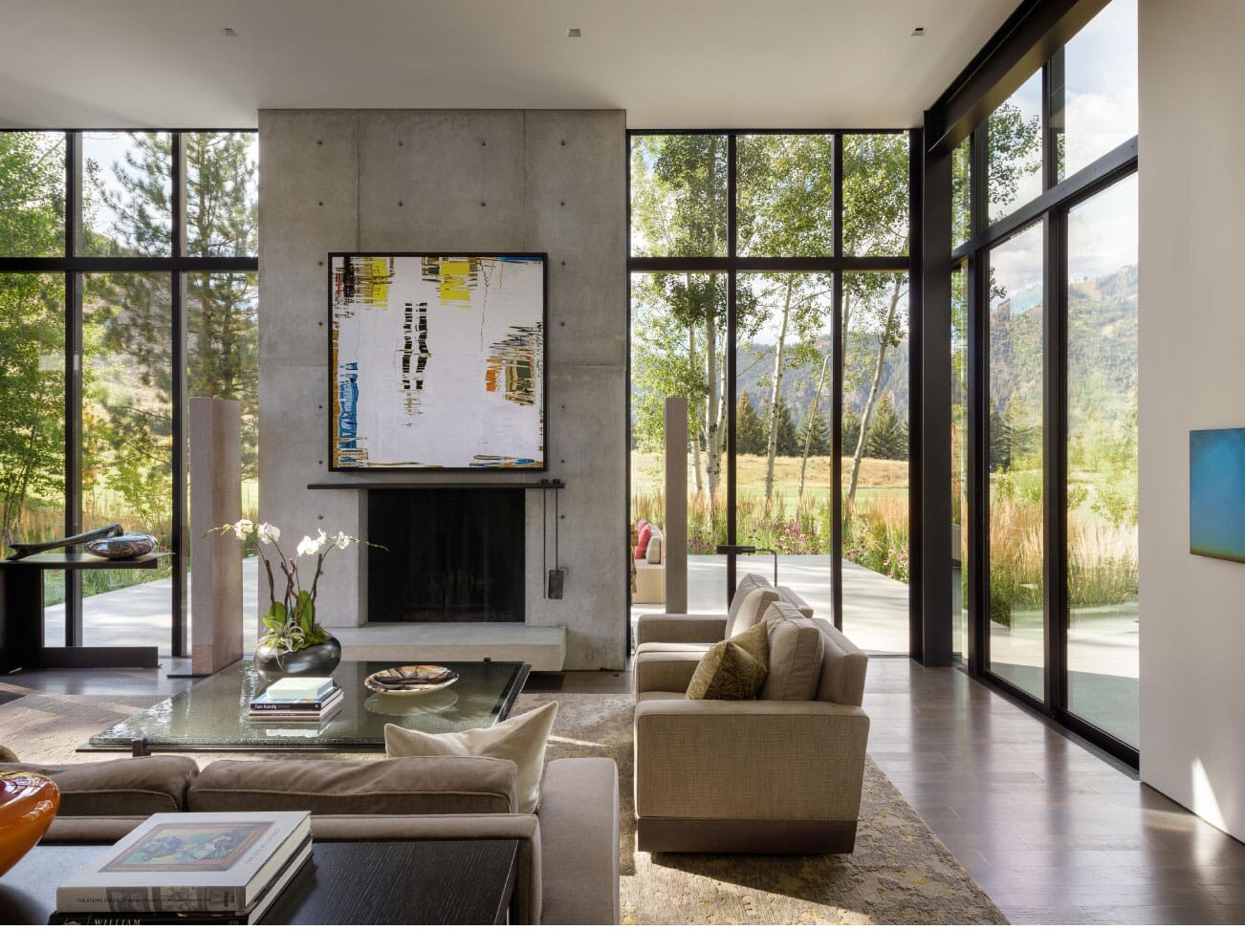
Entry into Stirrup House is characterised by a double-height foyer with a large art wall on which Lawrence Fodor’s Rain Forest hangs – the client’s favourite painting which highlights the home’s emphasis on art and nature. The interior palette of exposed steel, concrete and wood works to accentuate the artworks inside the home.
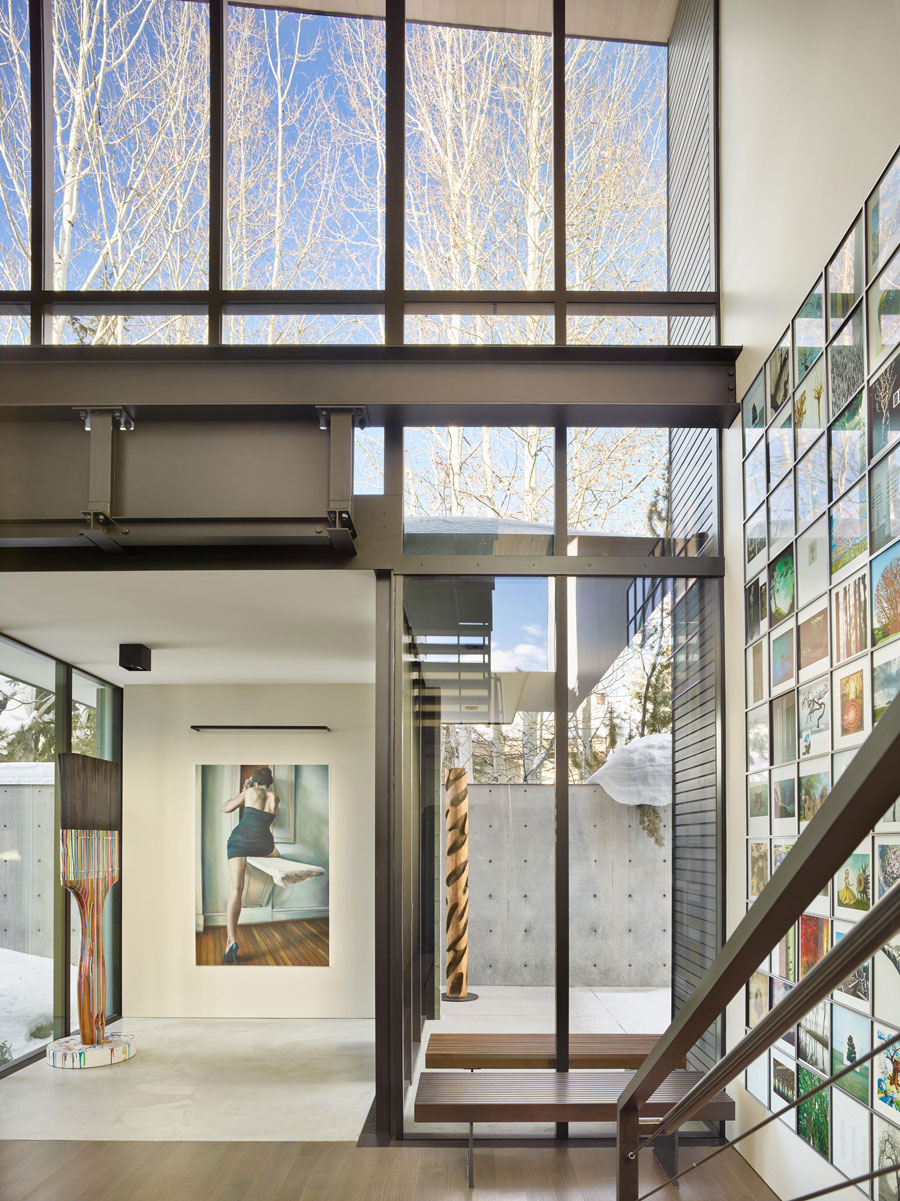
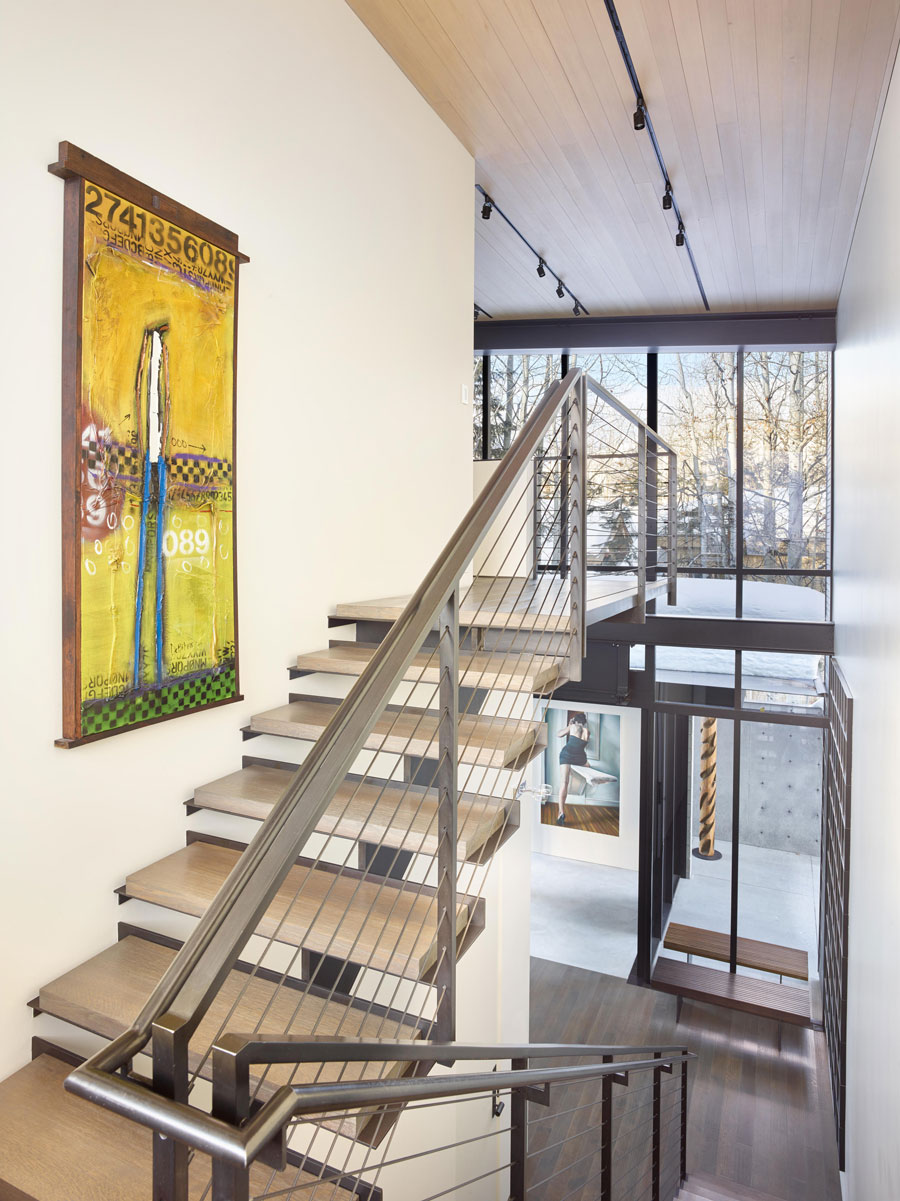
While the home is an inhabitable exhibition space, it also deals with the polarised climate of Idaho: “In Ketchum, winters are cold and snowy while summers are hot and dry. Like any mountain adventure where you might encounter different climate conditions, the driver for this design was to create a house that could “dress” for the changing weather, opening and closing depending on the climate situation.” – Tom Kundig, FAIA, RIBA, Design Principal.
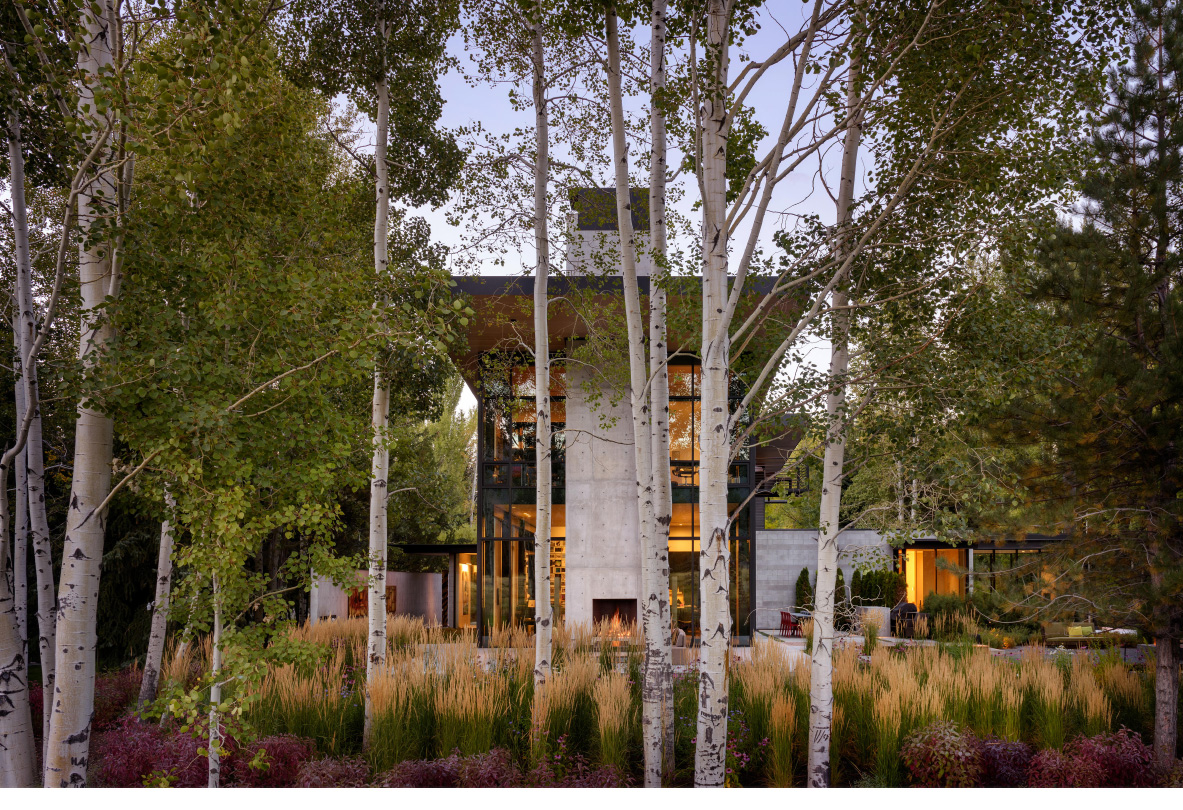
Photography by Benjamin Benschneider.
Acayaba Elito House acts as an exhibition space for iconic furniture.

