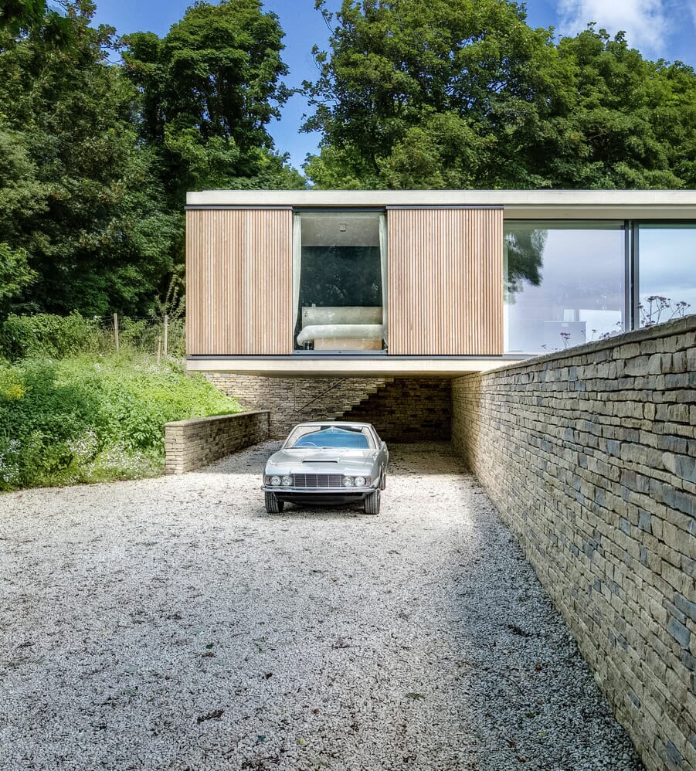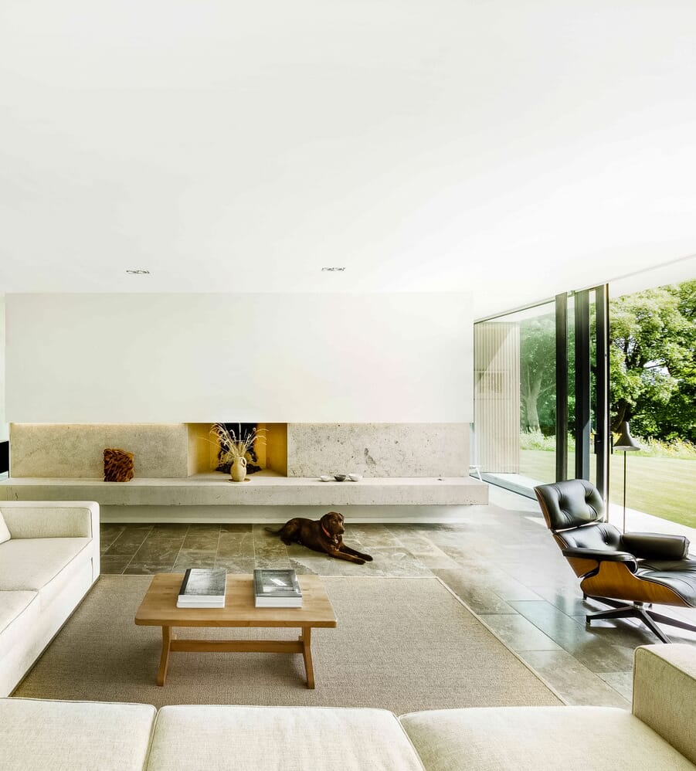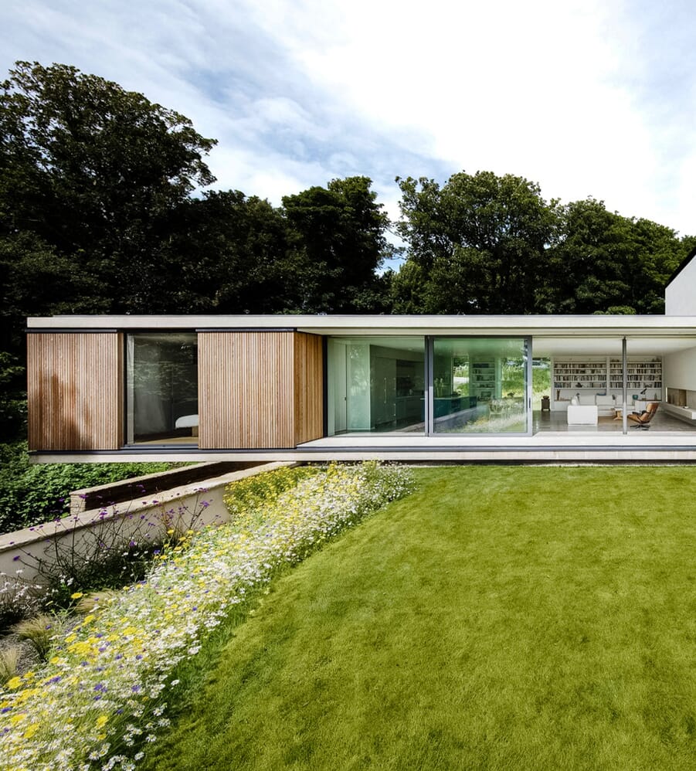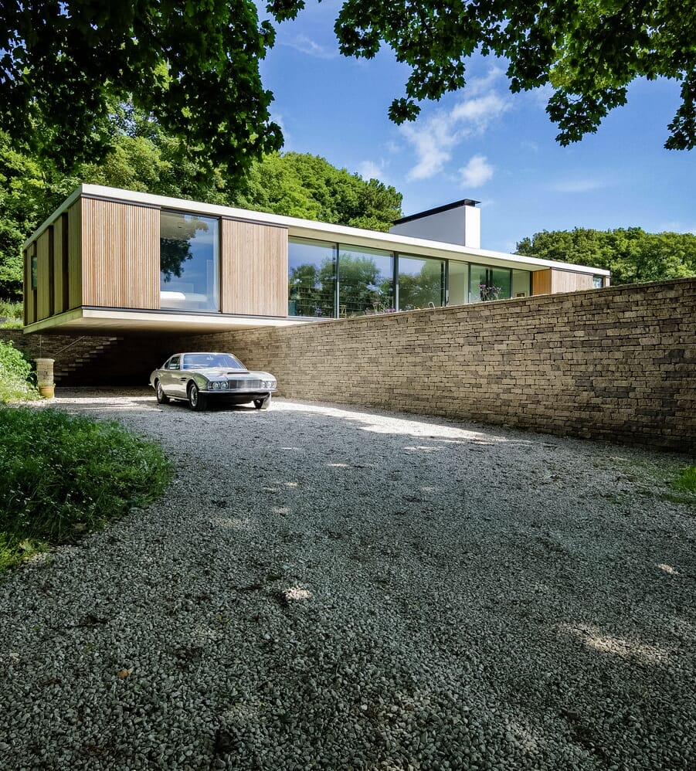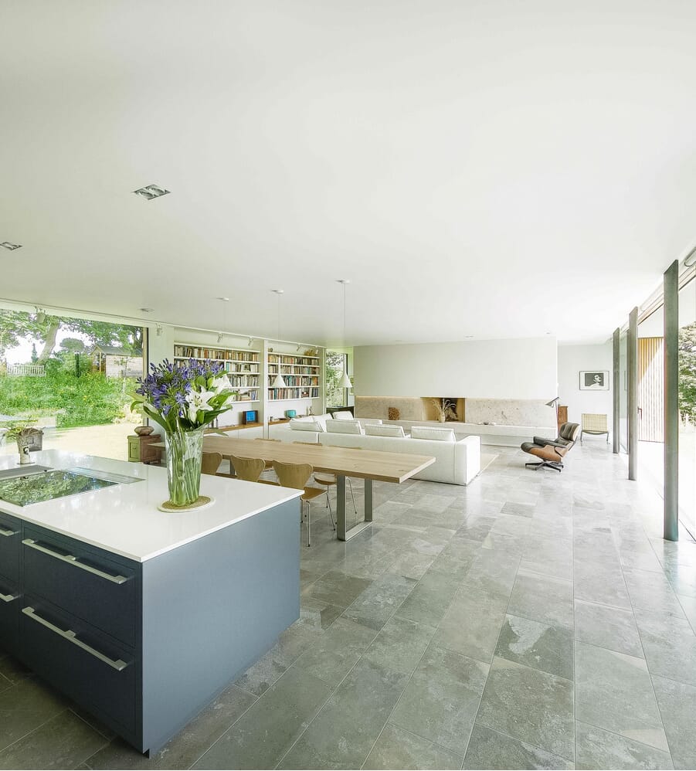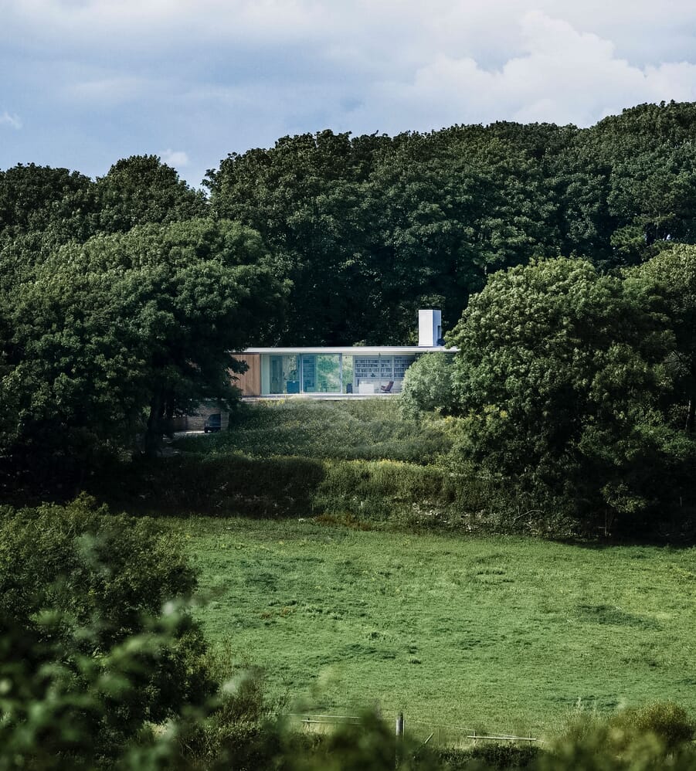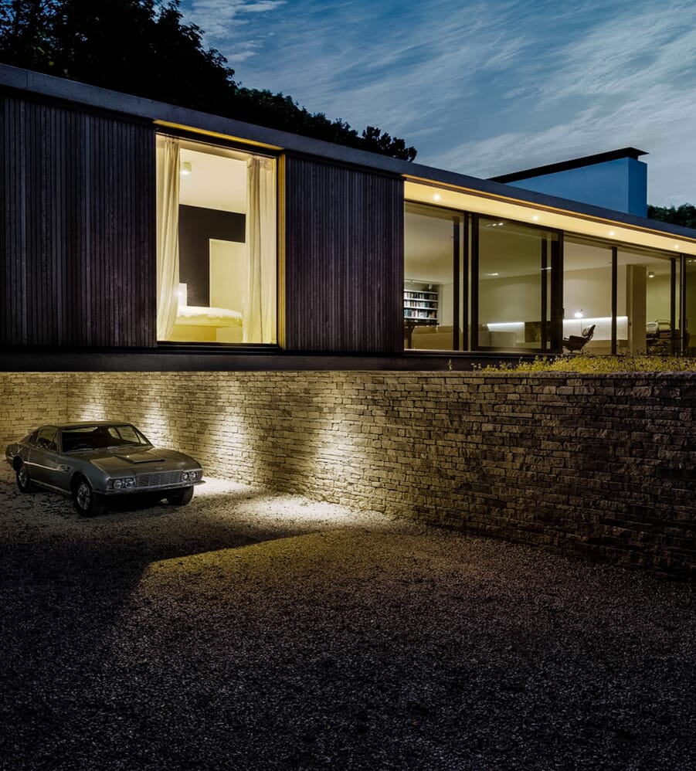Bungalows do not often receive the tender love and care they so deserve. They’re often lost in a paradox of outdated appeal and the generalisation that they are only suited to the elderly, and they have suffered as a consequence. However, Ström Architects are breaking the mould by rebuilding an ageing 1917 bungalow in the south of England.
Magnus Ström's Hampshire-based studio designed the house for a couple wanting to retire to the picturesque wooded site near the coastal town of Swanage in Dorset, who also wanted to ensure that their interest in design and love of abstract modern art was prominent across the home. In doing so, the residence needed to eschew the usual trappings of staid retirement home design.
Ström Architects seemingly deliver by adding untreated larch cladding and full-height glazing to the property’s facades, framing views from its elevated plot towards the surrounding woodland and the nearby Durlston Country Park.
The single-storey house cantilevers over the retaining wall to deal with the level changes and views. The large cantilever has been achieved through two concrete planes: the floor and roof acting together like a space beam. The concrete structure is then in-filled with simple timber dry-lining, leaving the concrete frame visible externally.
Ström Architects is among a number of studios challenging preconceptions of how architecture for older people should be designed, and ‘The Quest’ in Swanage is just another stellar example of the brand’s innovative design ethos.
Check out more of Ström Architects projects on their website, Twitter, Facebook & Instagram.
Photography: Martin Gardner and Michael Sinclair

