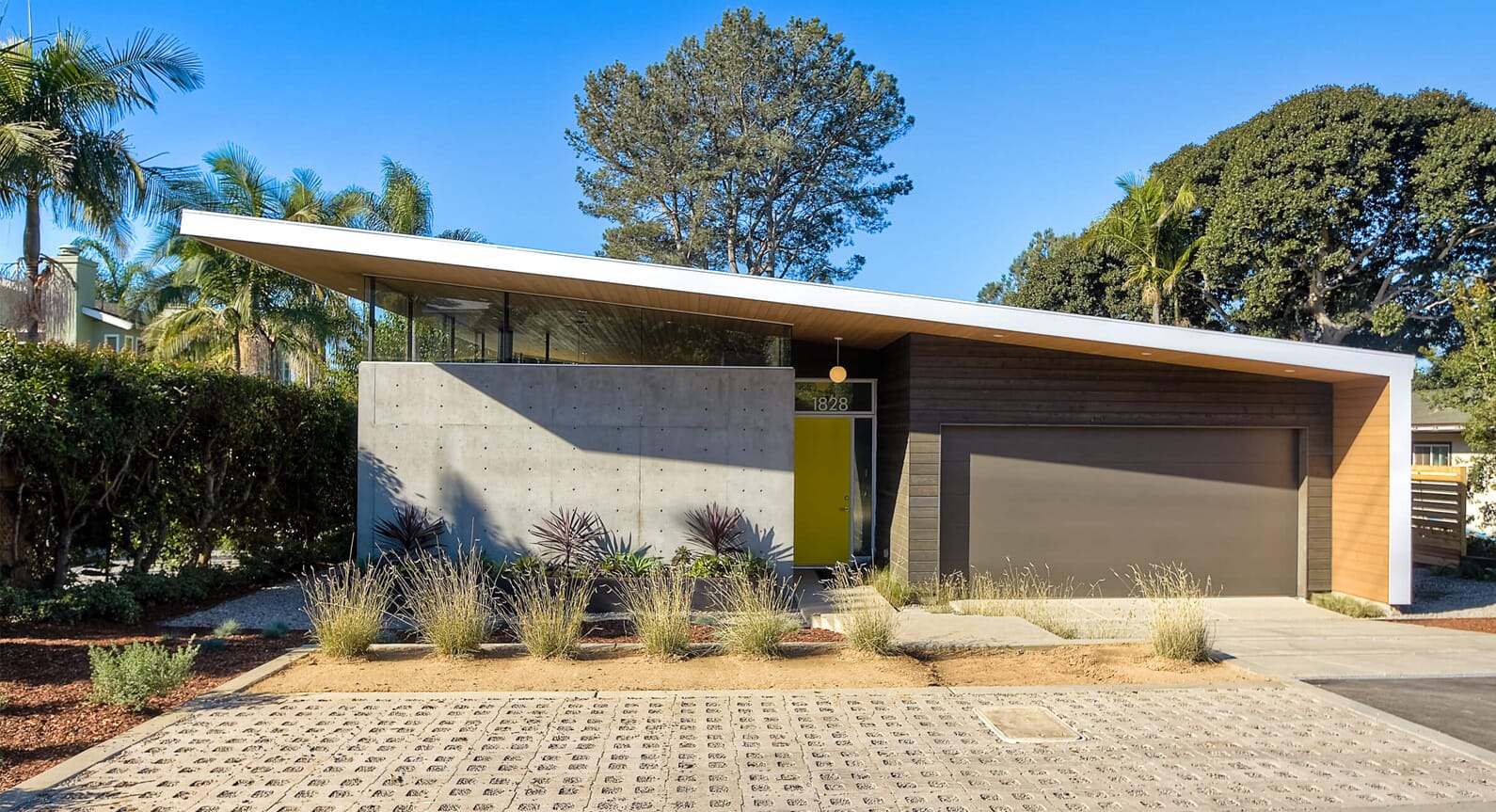Here's a slick Californian home from Surfside Projects that speaks of the elegant past while quietly being all about today's values. A playful sloping roof conceals sweeping open plan interiors – while its single level living spaces, privacy from the street and functional layout for the inhabitants form the soul of the design.
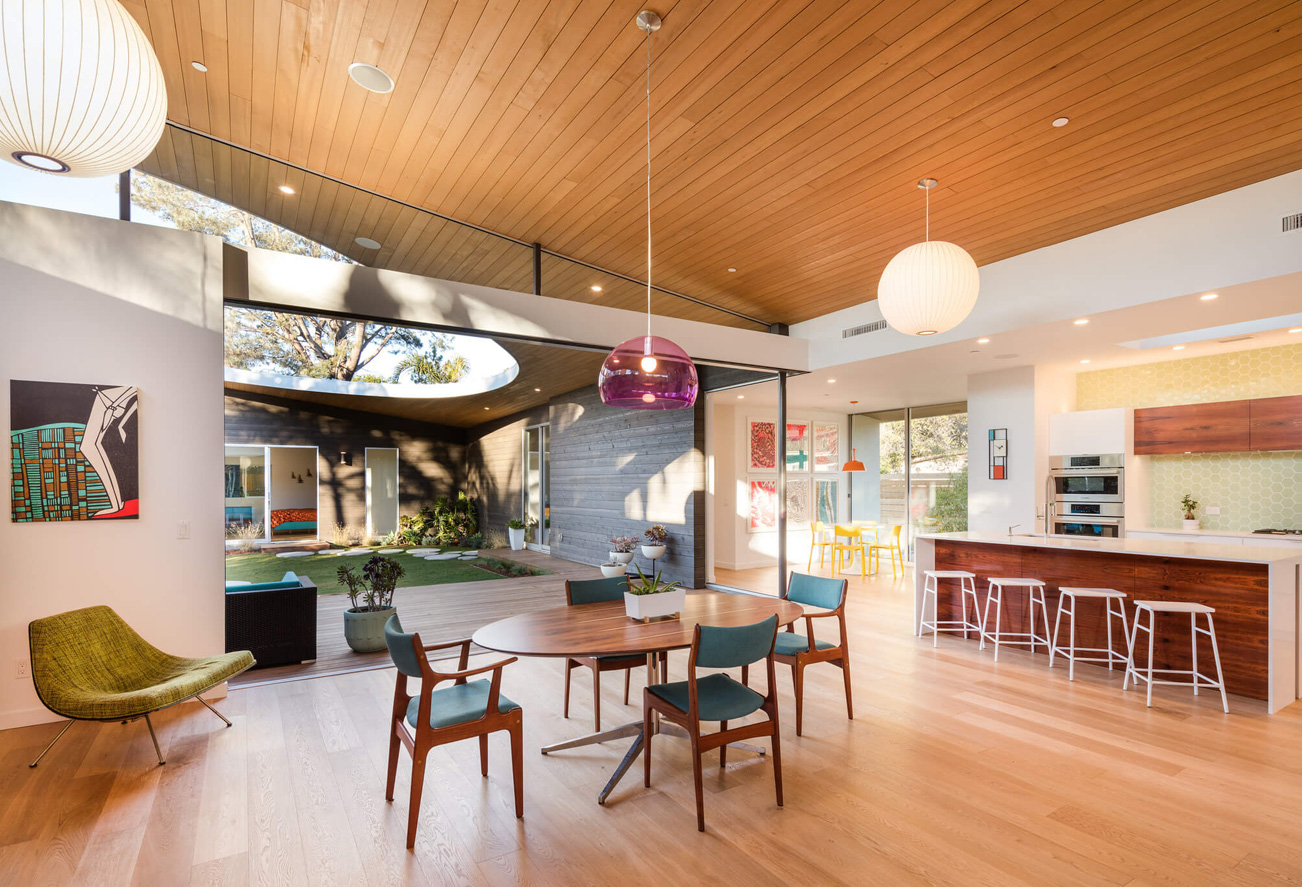
The external styling of the Avocado Acres House draws on the heritage of some of the finest mid-century Californian domestic architecture. Surfside Projects and architect Lloyd Russell wanted to pay tribute to the Los Angeles "Case Study" homes designed by the likes of Eero Saarinen and Ray and Charles Eames as well as the modernist-influenced houses designed by Joseph Eichler.
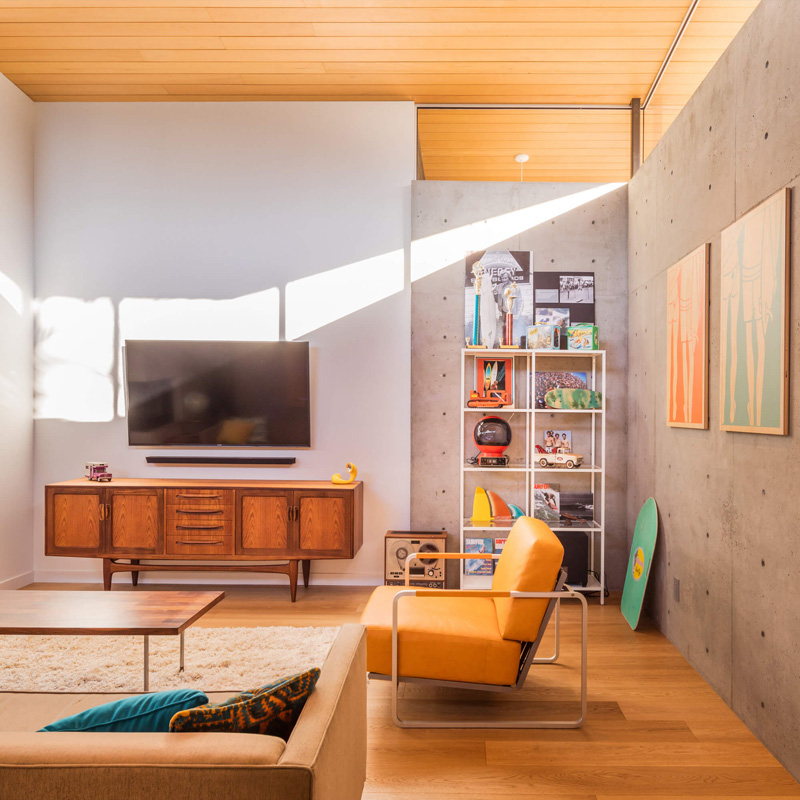
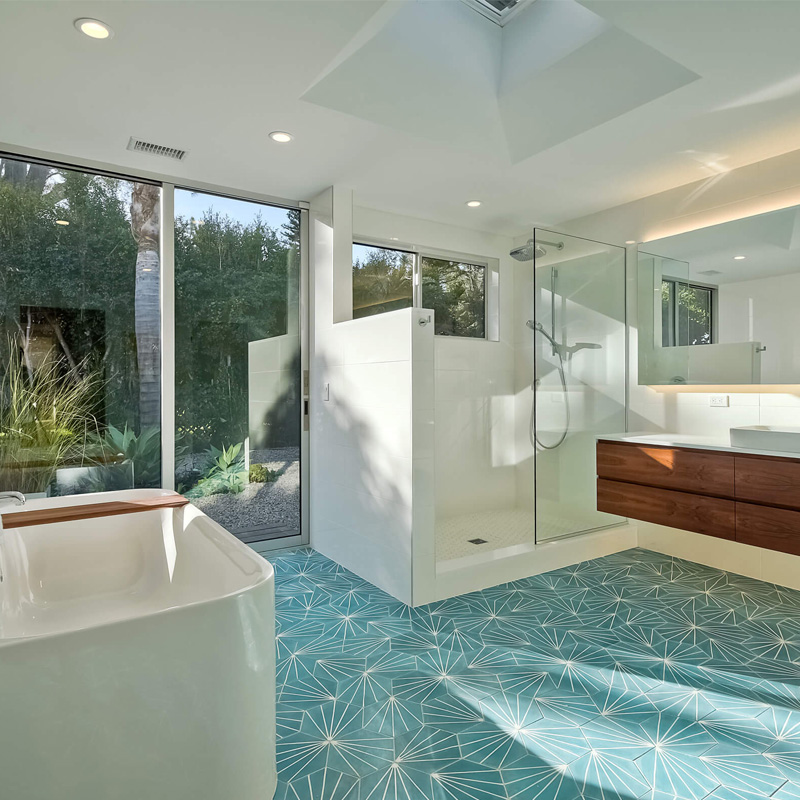
Interior walls proudly show off the raw concrete blocks from which they're built. Floors and ceilings are all in natural wood. That sloping roof allows for high clerestory windows that flood the open plan living areas with Californian light while shielding occupants against the heat of high summer.
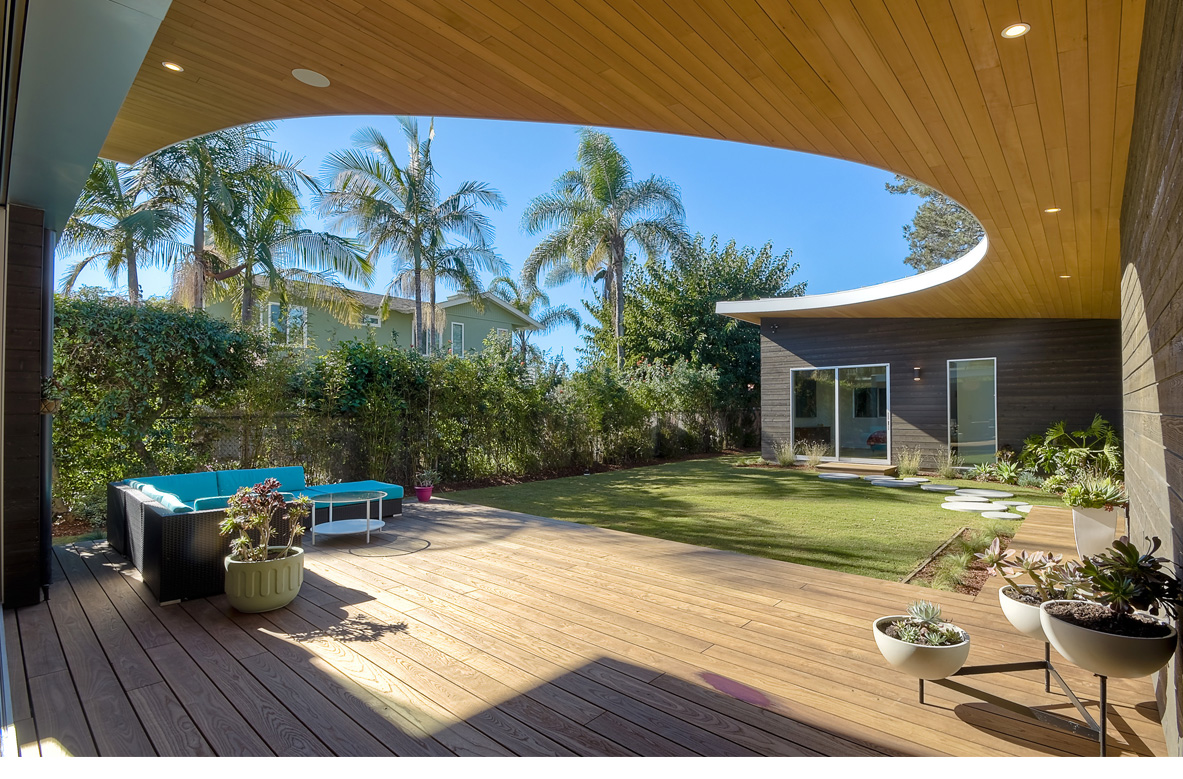
An unexpected scoop in the roof is above a private courtyard garden, with sliding doors creating the classic Californian indoor/outdoor lifestyle. The design influences might be mid-century modern, but the technology - both in construction and energy efficiency - is focused on sustainability.
The Avocado Acres House is both respectful of its heritage and bang up to date. We love it.
Images courtesy of Darren Bradley.

