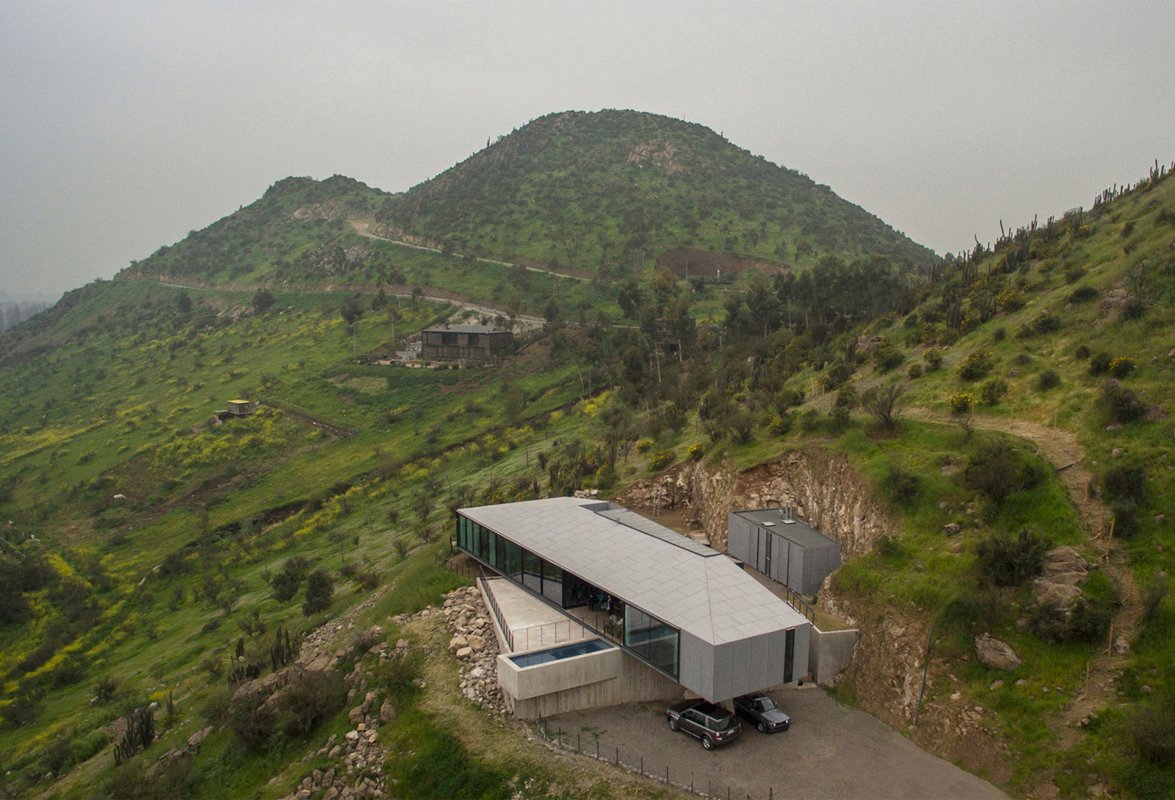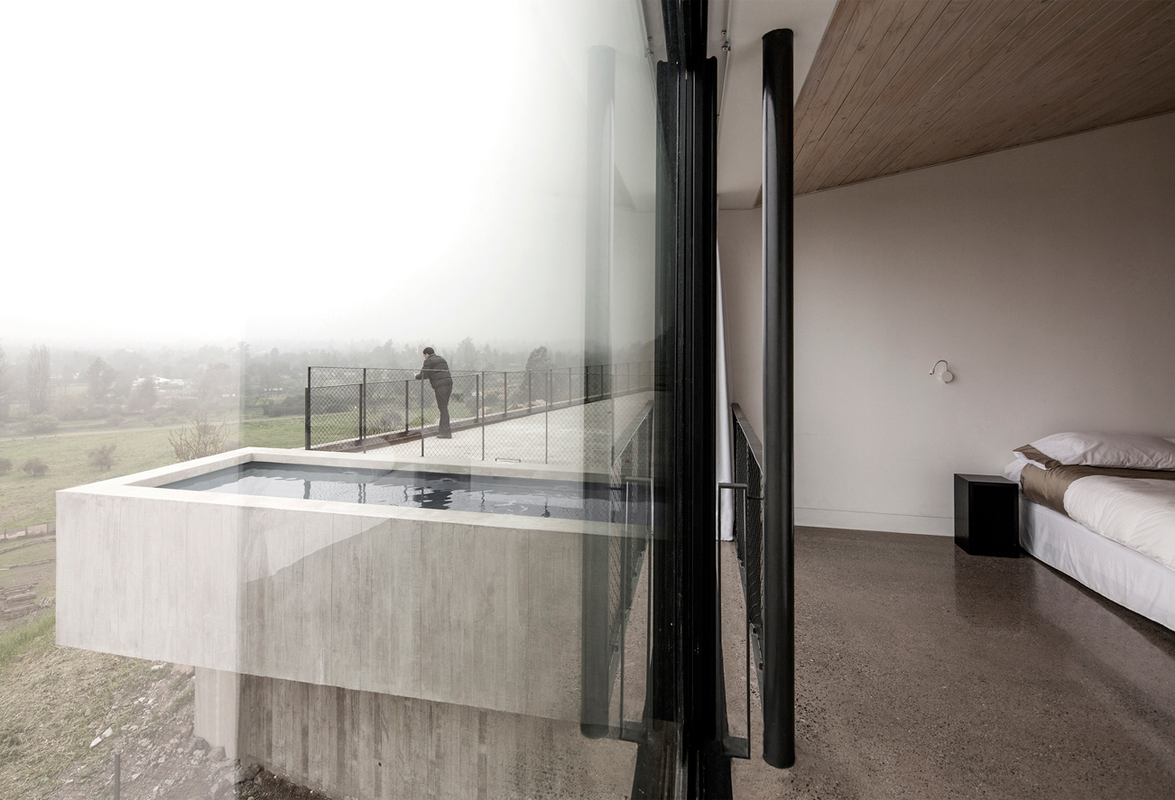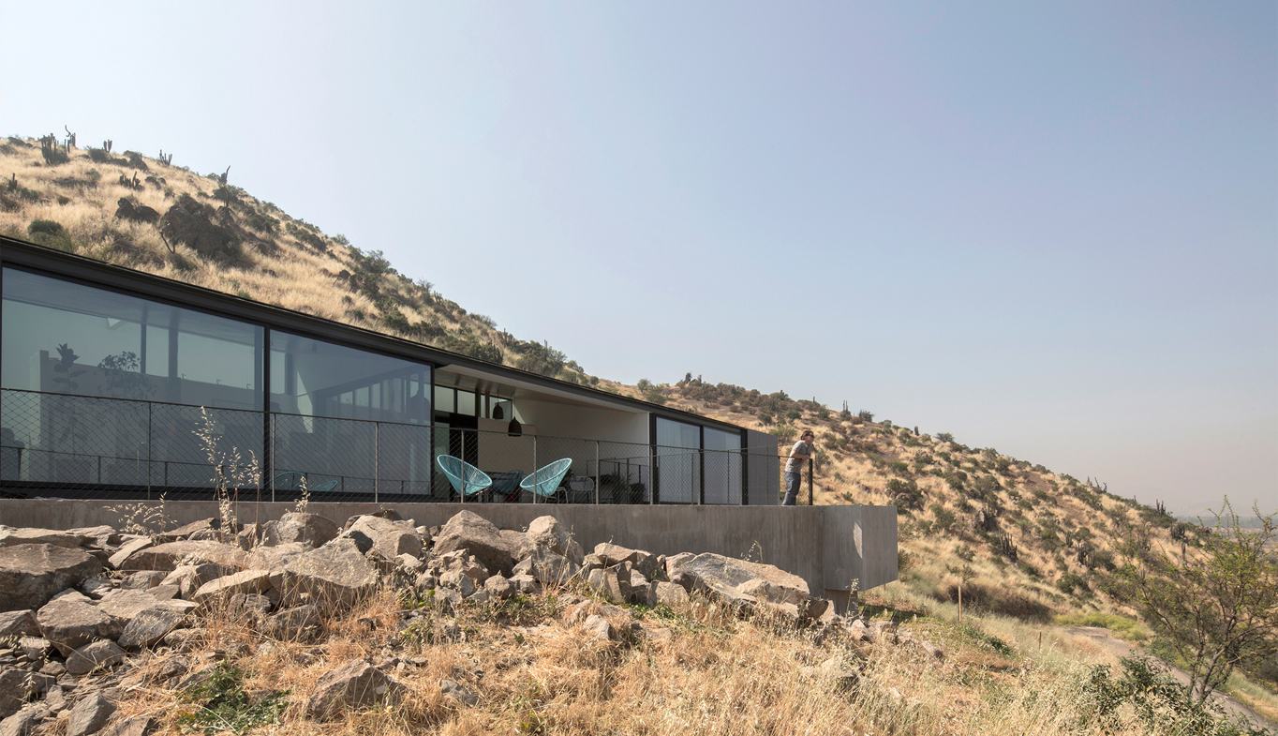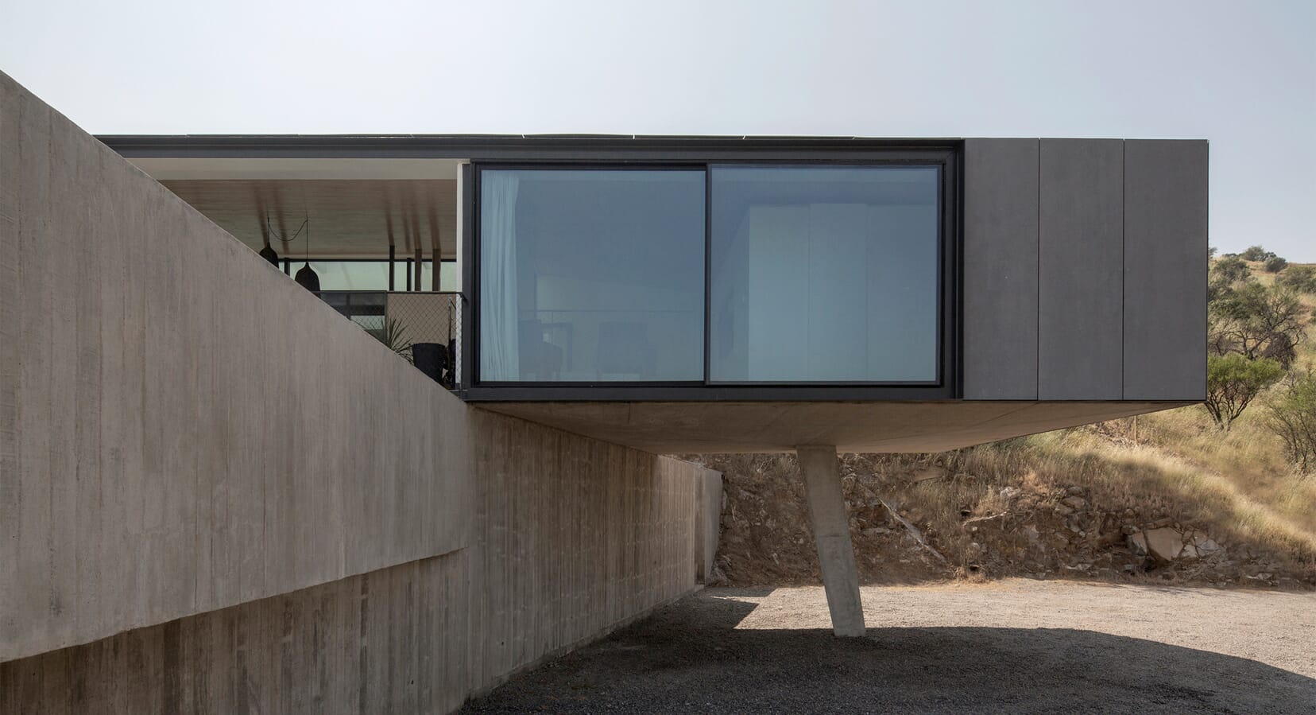Despite the challenge with its remote location, steep topography and absence of roads, SCL Architecture (Studio Caceres Lazo) has managed to create a tailor made ‘Caza GZ’ on the outskirts of Santiago, Chile – complete with its own ‘raison d’etre’ across the unique scenery of the Chicureo Valley.

The family home, developed for a couple with a young child, adopts a ‘chain-like’ sequence of rooms where all the rooms are connected on a single floor. The ‘link’ design is then broken, displaced and distorted to not resemble a single mundane corridor, but more of a sky-lit entrance of character and warmth.

Both ends of Caza GZ cantilever freely; and the balance is achieved through the use of concrete slabs that rest over podiums and slim, slanted columns that evade the eye. On the outside, cement boards are used to clad the entirety of the steel structure, while the concrete cladding also gives the design a monolithic appearance that is only subverted by the glass façade overlooking the panorama.
Photographer Pablo Casals
Check out more of SCL Architecture’s work on their website.







