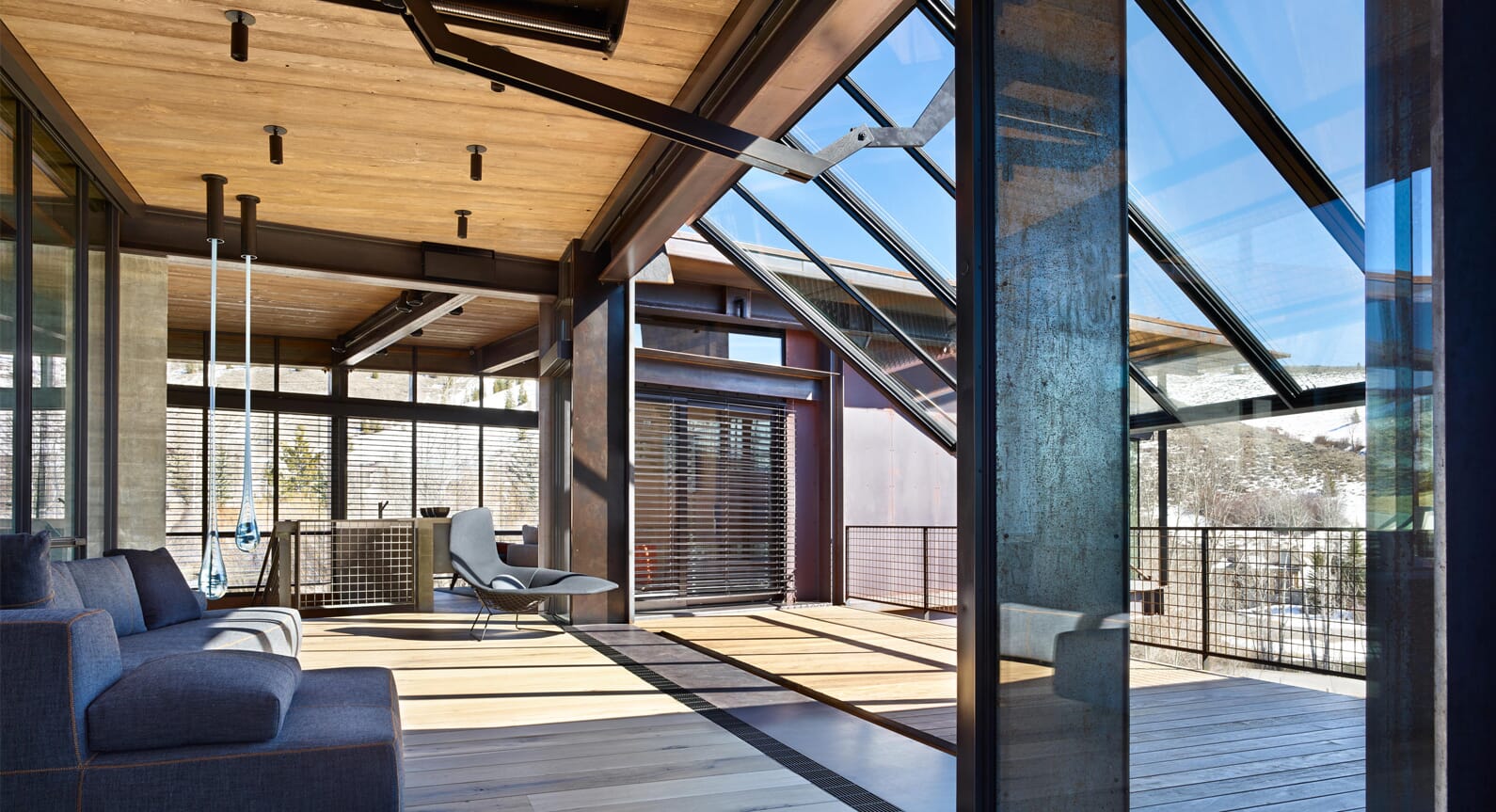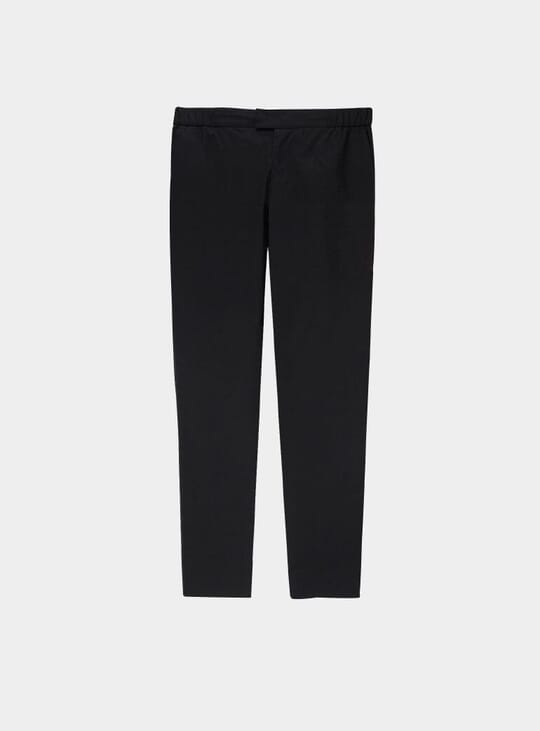One of our favourite architecture studios, Olson Kundig, have returned with another winner in the form of this rural Idaho home – dubbed the Bigwood Residence – that features a range of gadgets and gizmos.
Tucked into a hillside in Sun Valley, a resort town in Idaho, The Bigwood Residence, encompasses over 6,500 square feet and offers sweeping views of natural landmarks such as Bald Mountain, Griffin Butte and Adams Gulch.
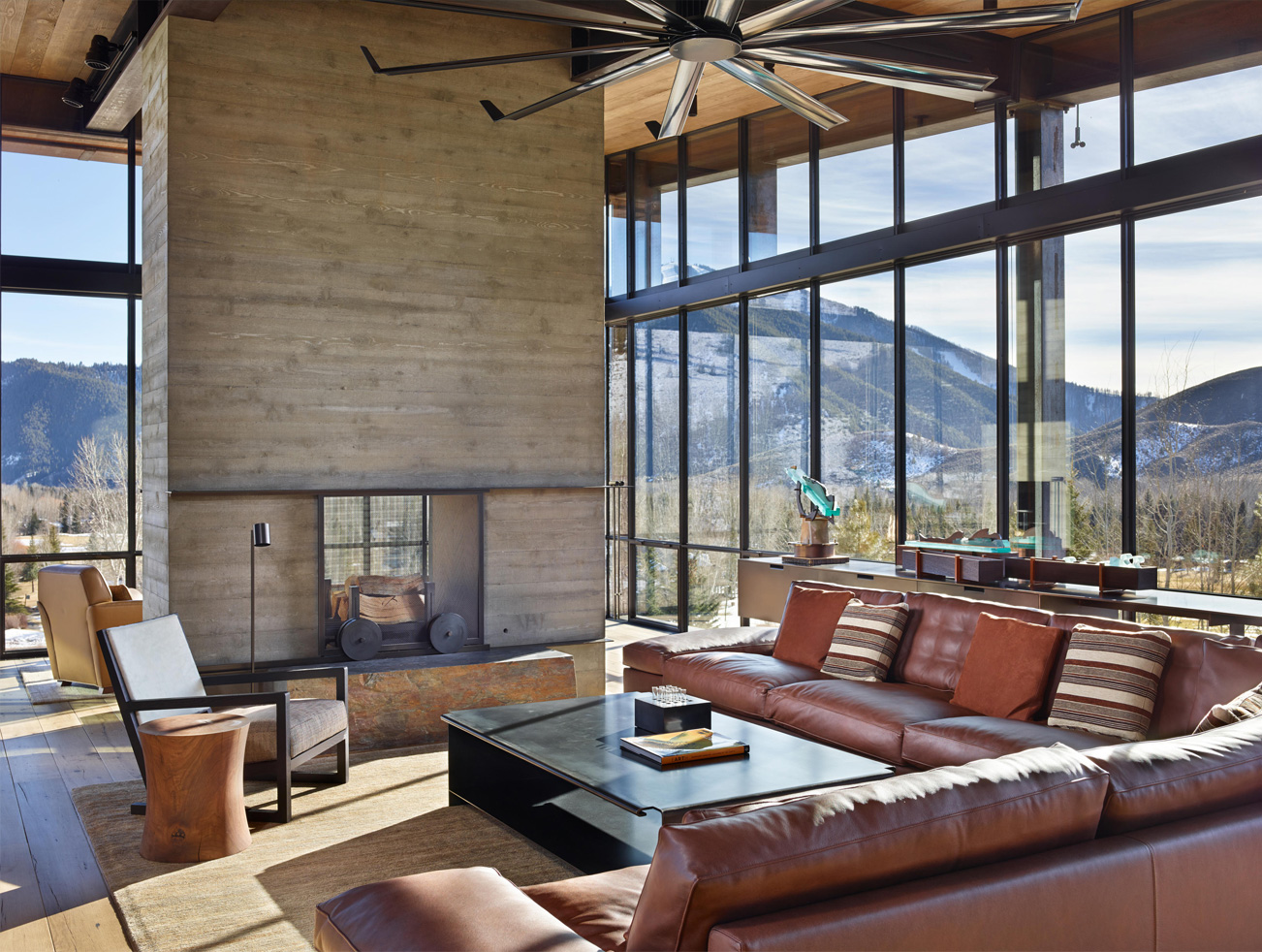
The house is composed of two cantilevering bars made of glass and steel, which project toward the landscape. One bar serves as the main dwelling, while the other contains guest quarters. The rectilinear volumes sit atop a board-formed concrete base and are connected by a steel-and-glass bridge that contains a sitting area. The strong concrete masts that support the bars also act as fireplaces.
The Seattle-based architectural studio is known for its portfolio of rustic, modern dwellings and its incorporation of a number of clever hardware systems into the building. "This second home is full of surprises, from its humble-to-grand design progression to its myriad custom details," explain the firm.
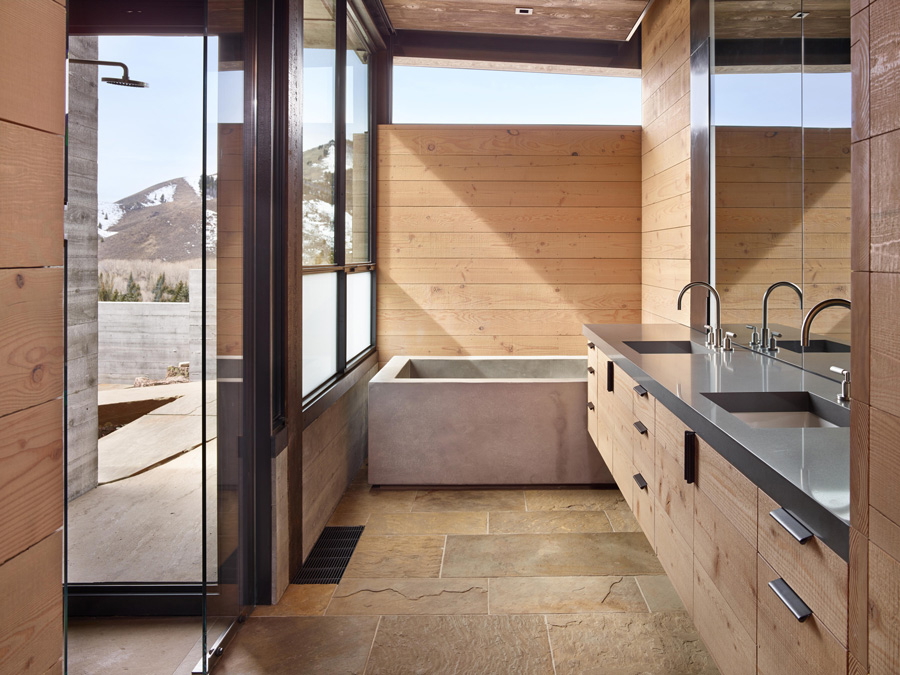
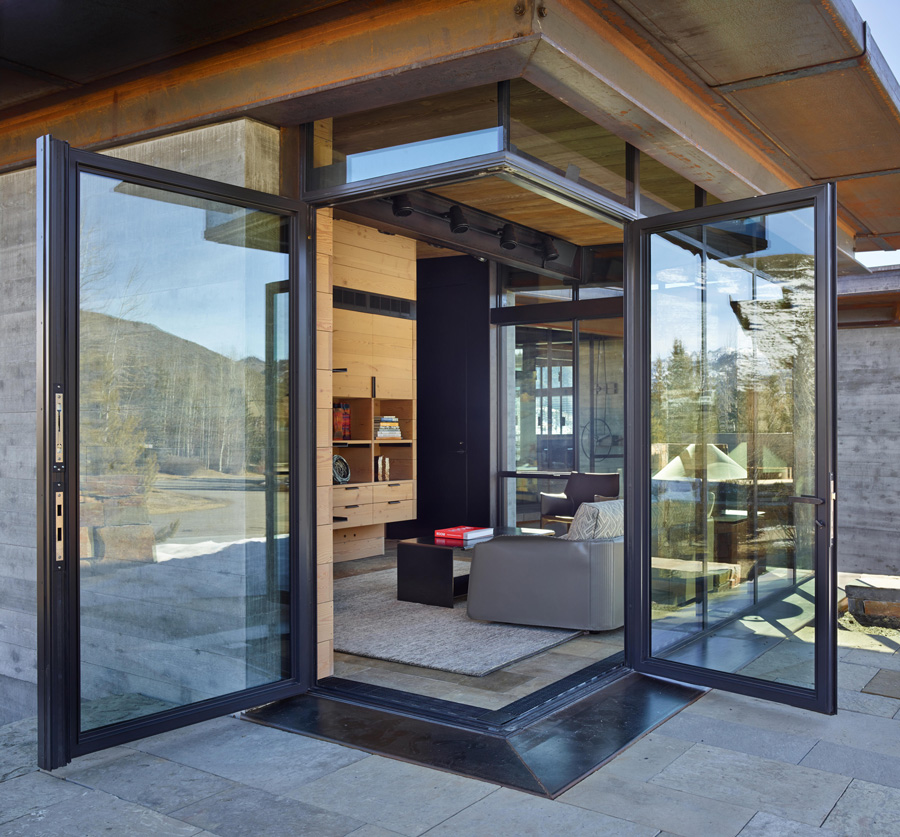
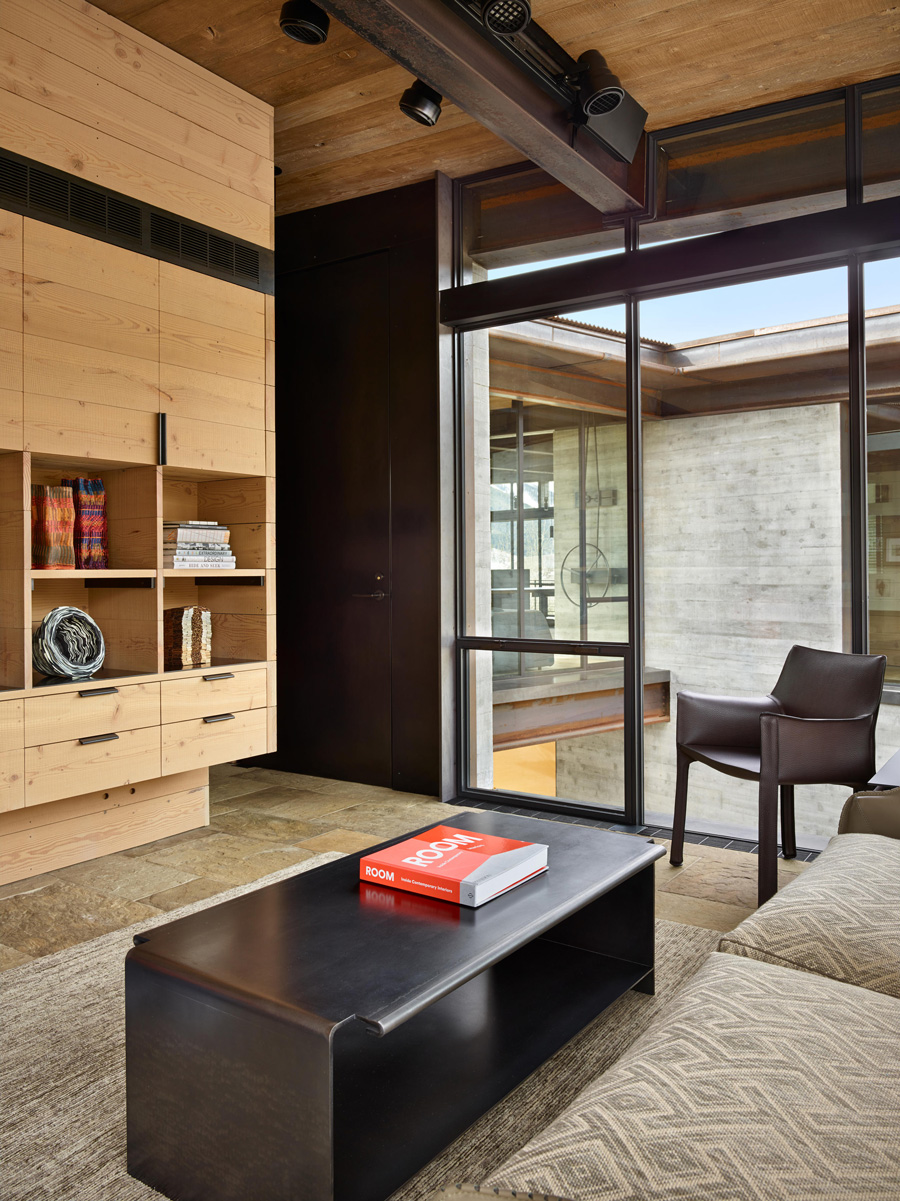
The bridge volume of the home features a 23-foot-wide glass wall that lifts up, enabling the space to be fully open to the outdoors. The wall is operated via a hand crank and is counterbalanced by a large, steel weight that rises five feet above the roof. Other bespoke pieces include a 14-foot-long black walnut dining table with wheeled legs, enabling it to be split in half. The lighting above the table can also be transformed. Overhead, a pulley and solid steel counterweight raise two custom light fixtures “to further open up the space," the team added.
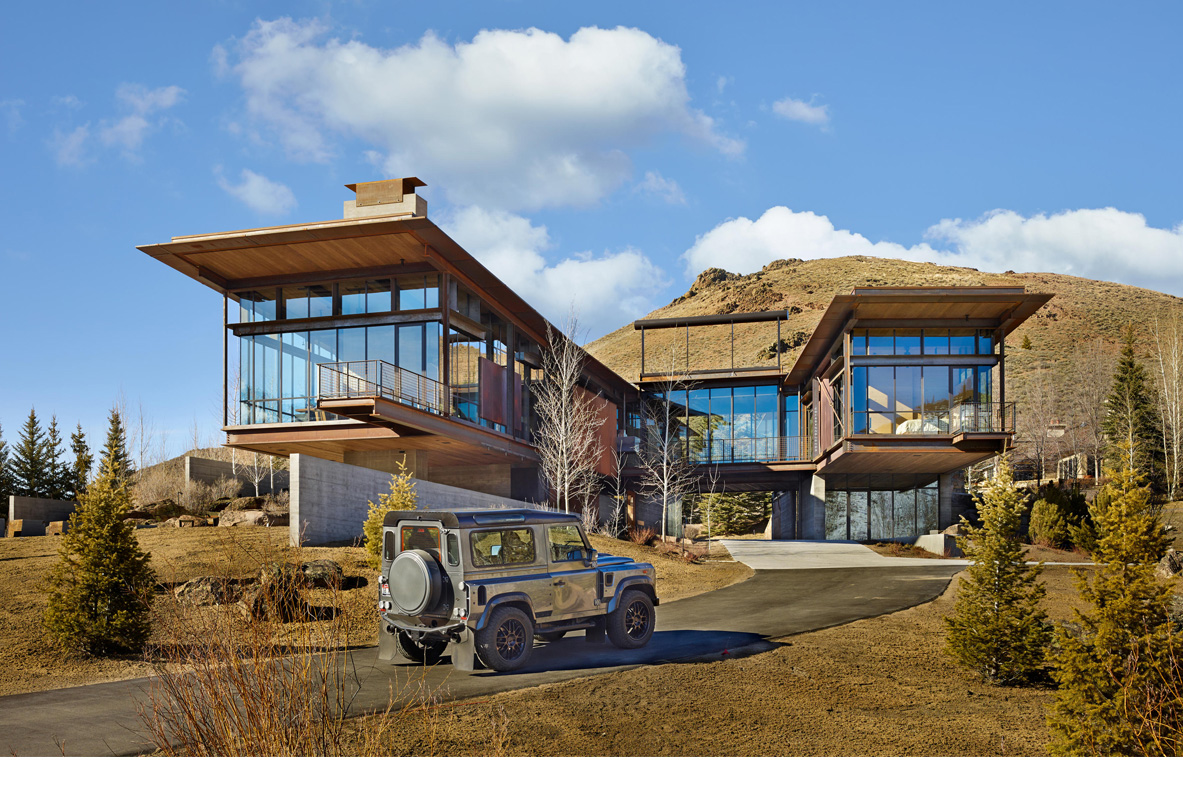
Photography courtesy of Benjamin Benschneider.

