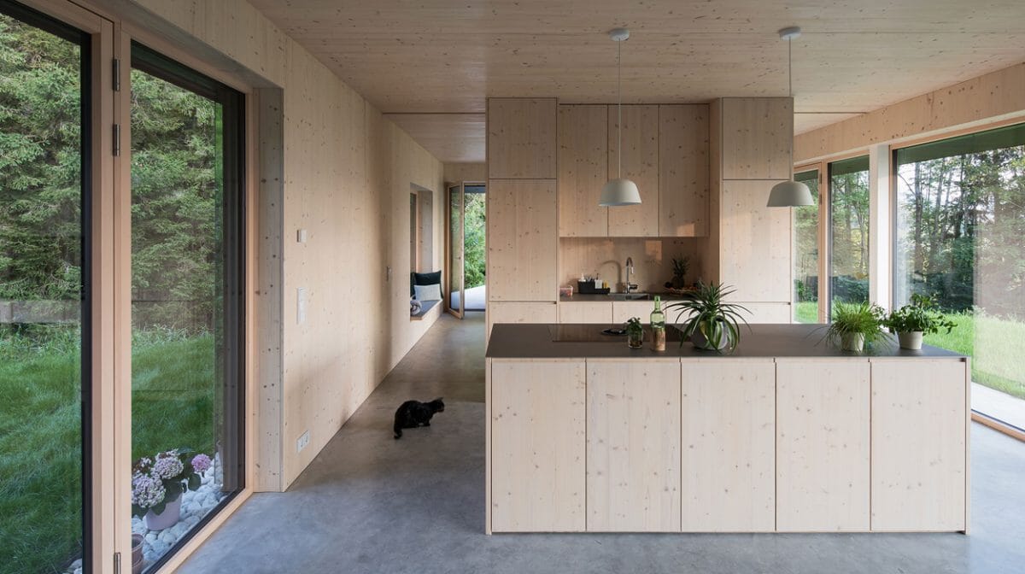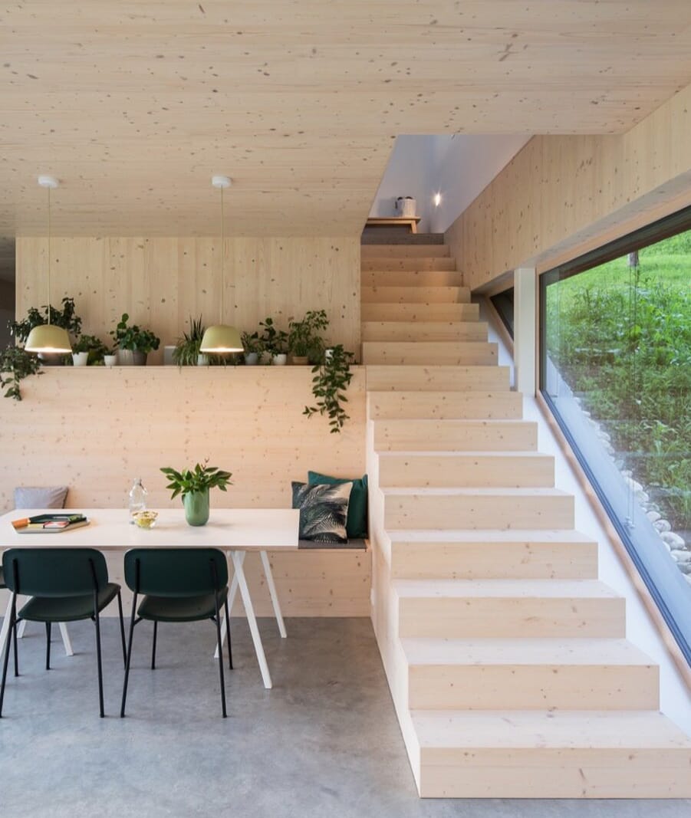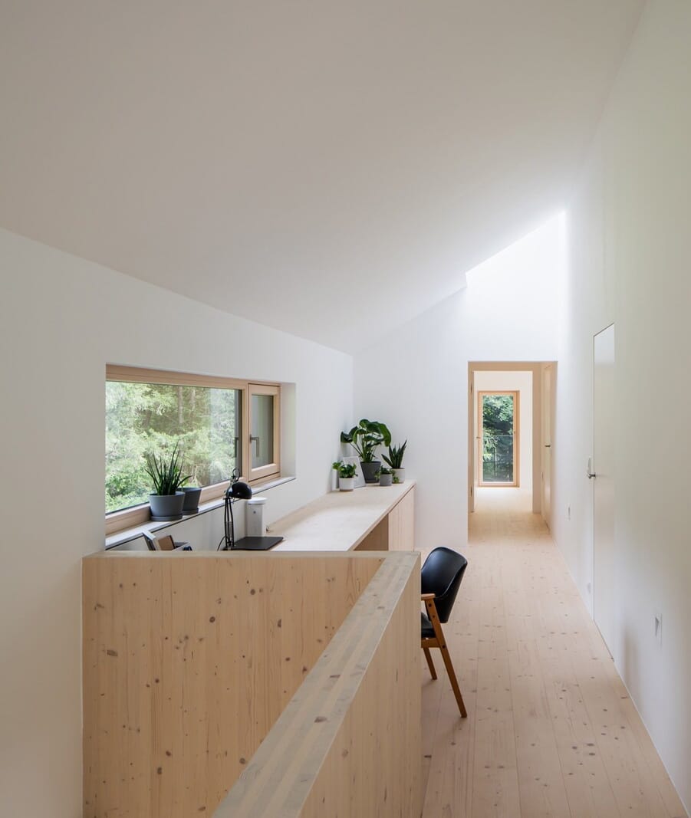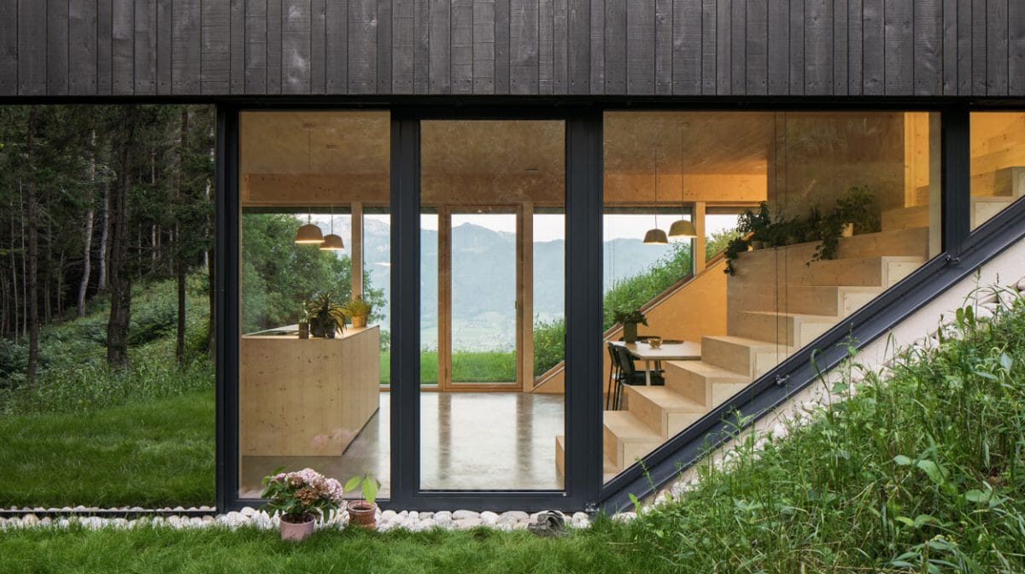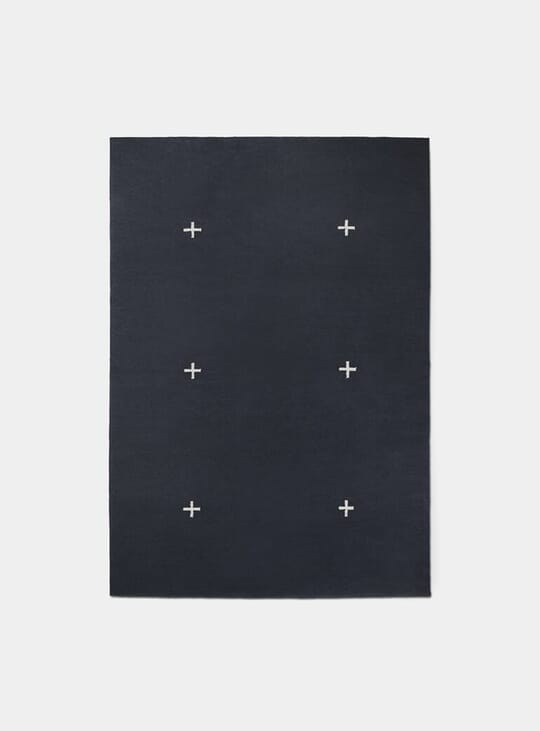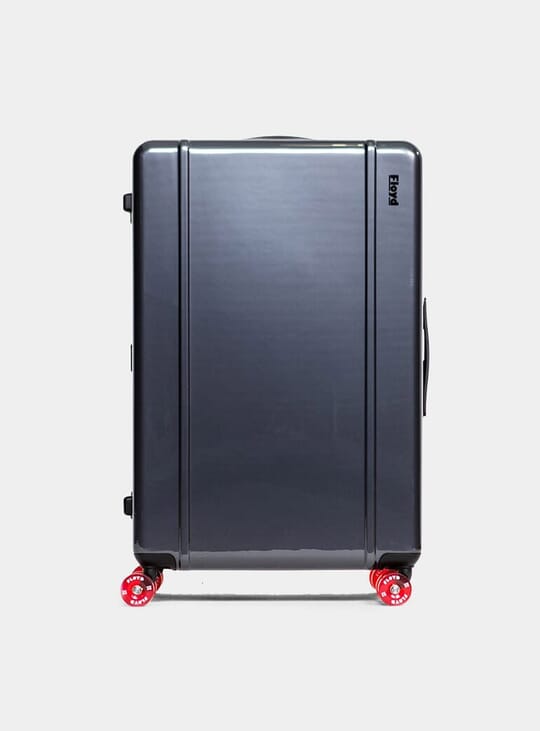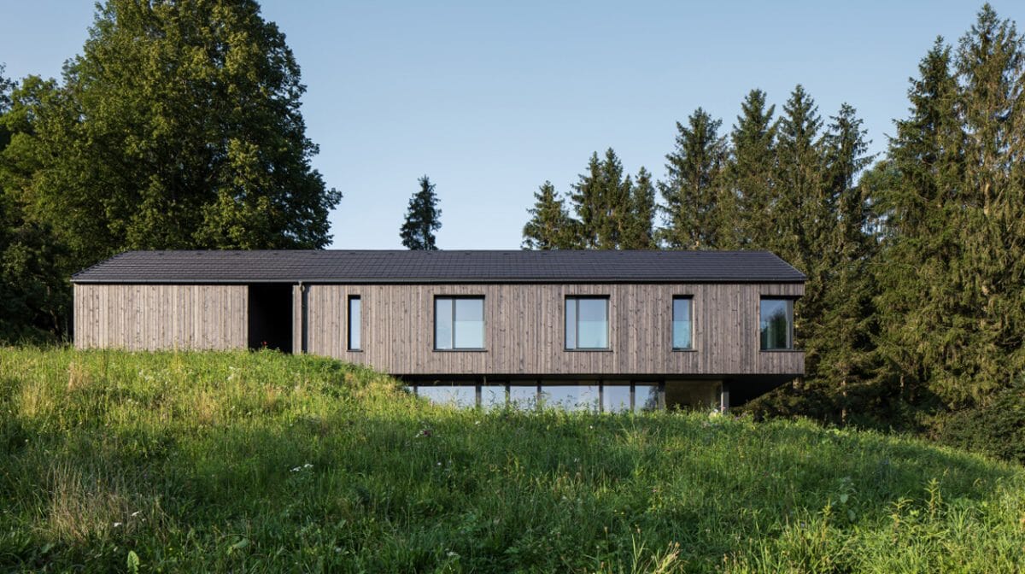Project name: The Mountain House | Location: Oberschlierbach, Austria | Completed: 2019 | Architect: Sigurd Larsen Design & Architecture
The Mountain House by Sigurd Larsen sits amongst the rolling green hills of Oberschlierbach, Austria. This modern property overcomes unforgiving terrain to find its place in the beautiful scenery. Intelligent material selection ensures that this contemporary project doesn’t take away from the surroundings.
The lower level of The Mountain House features a mirrored glass façade which gives the illusion of unbroken natural environment when shut. When open, the lower floor has uninhibited access to the verdant meadows. A quick climb of the stairs will reveal the snowy Alps in all of their glory.
Larsen’s cantilevered structure is entered through a covered corridor at the point where private and common areas meet. In this way, the person who has entered the property effectively ties together the separate areas like a missing piece.
The interiors of The Mountain House are dominated by natural woods which connect the design to the surroundings. The light colour palette works well with the many large windows, ushering in abundant natural light which bounces off the wooden floors and walls. Combine this with the high ceilings afforded by the saddle roof and the result is a relaxing, open space.
Sigurd Larsen’s design blends old and new seamlessly. The upper floor takes inspiration from traditional wooden cabins common in the area while the lower floor is a subtle, modern addition. What’s more, from a distance the modern lower floor is invisible thanks to the mirrored façade.
Photography by Christian Flatscher.
Love a stylish mountain getaway? Take the tour of Vanella House in Corsica.

