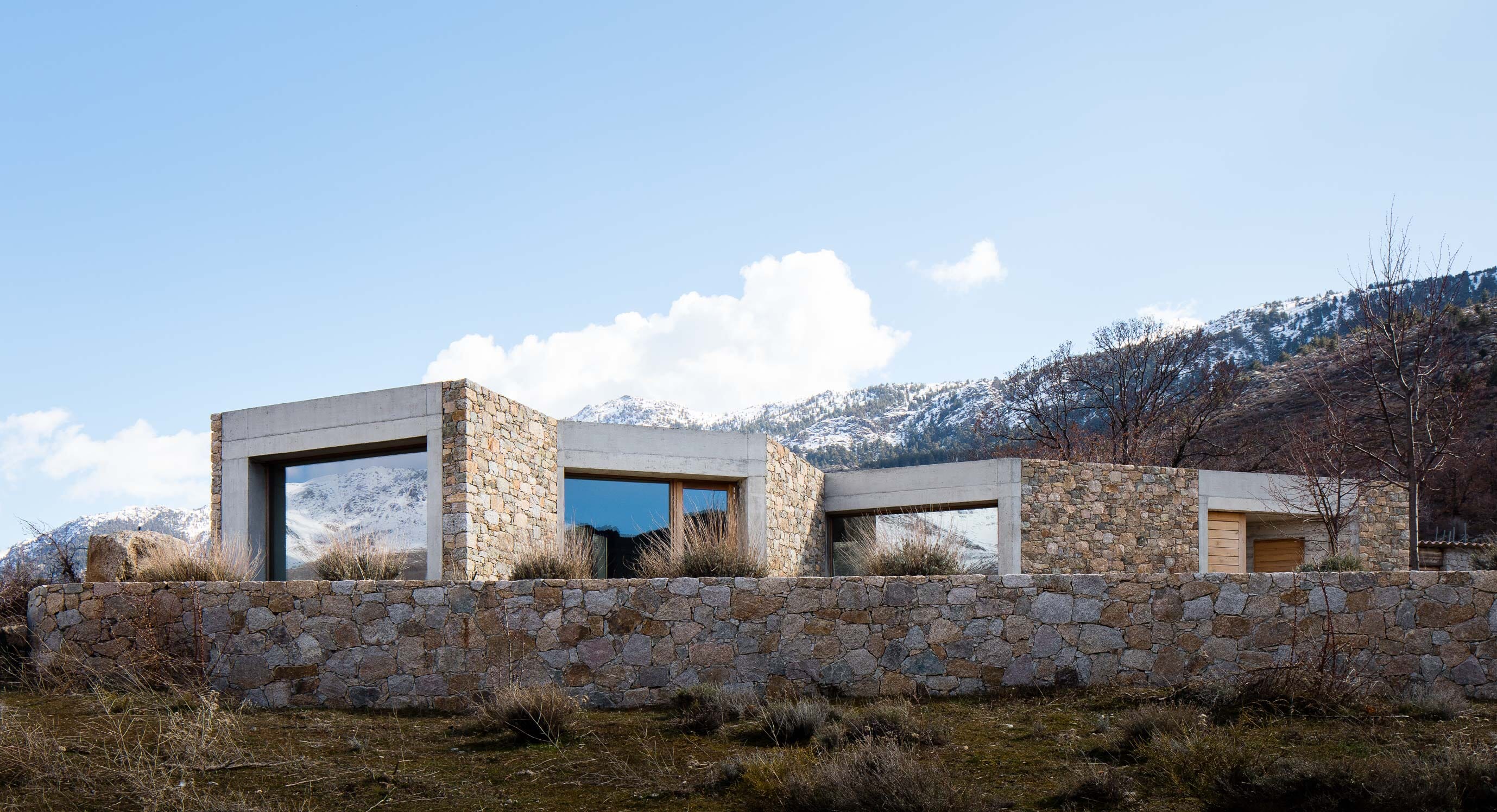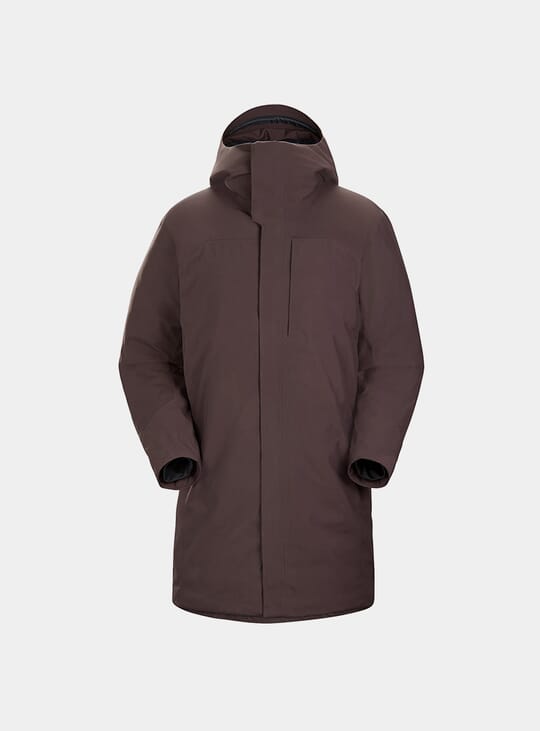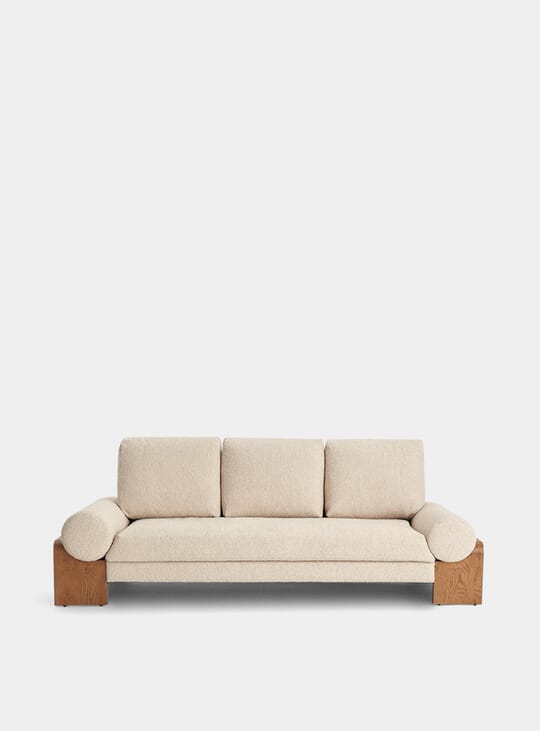Project name: Vanella House | Location: Casamaccioli, France | Completed: 2017 | Architect: Orma Architettura
Nestled in the rolling mountains of Corsica, Vanella House looks out over the three major summits of Monte Cinto, the Paglia Orba, and Cima a i Mori. Within this context, Orma Architettura placed an onus on using materials that made as little impact on the natural beauty of the surroundings.

Granite stone exterior walls have a traditional feel, meaning that Casa Vanella doesn’t impose on the environment and is almost camouflaged against the colours of the surrounding mountains and land. Orma Architettura’s use of concrete alongside the granite walls tells a story about the project, creating a play between old and new.
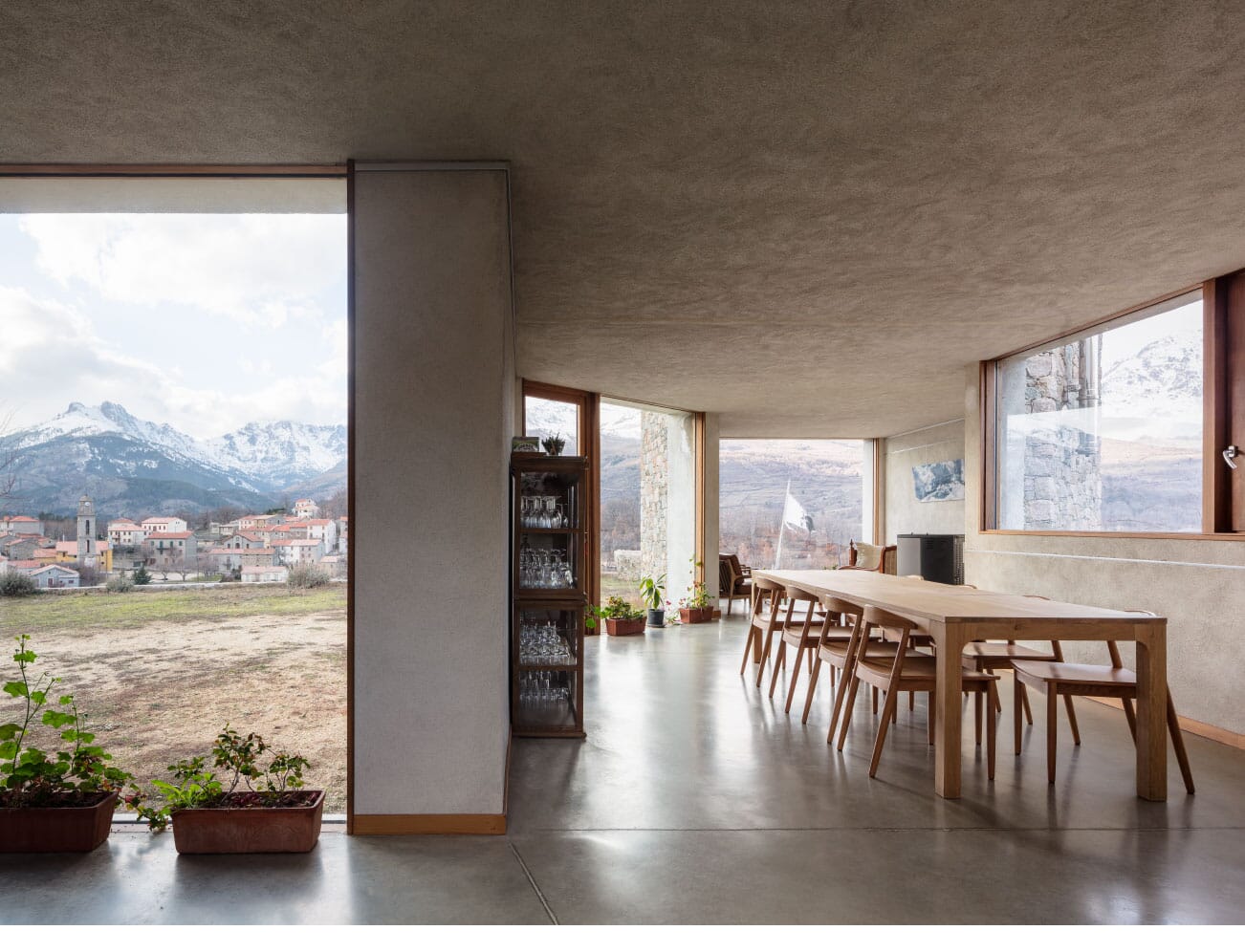
The meeting of concrete and stone elements reminds the viewer of traditional materials and techniques as well as contemporary style. Concrete is used to form the main structure of the property while the patchwork of granite and schist fills in the gaps and ties the property to its geographical context.
The irregular shape of Vanella House has been engineered to perfection. The front room of the construction – which features the spacious dining area – features three large windows, each of which frames the summit of a nearby mountain. The orientation of the project catches the sunlight in ways that emphasise both the strikingly minimal interiors and the environment.
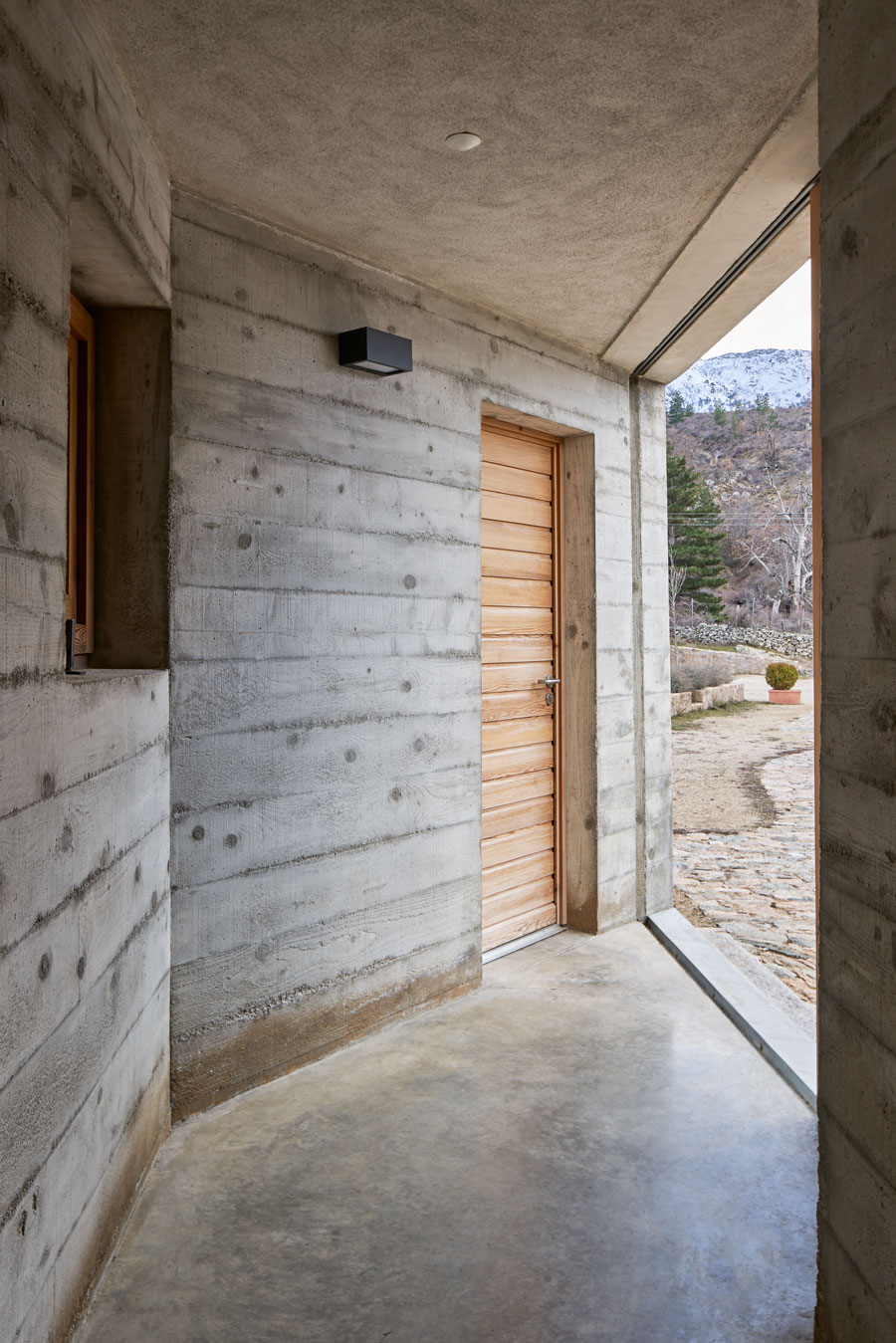
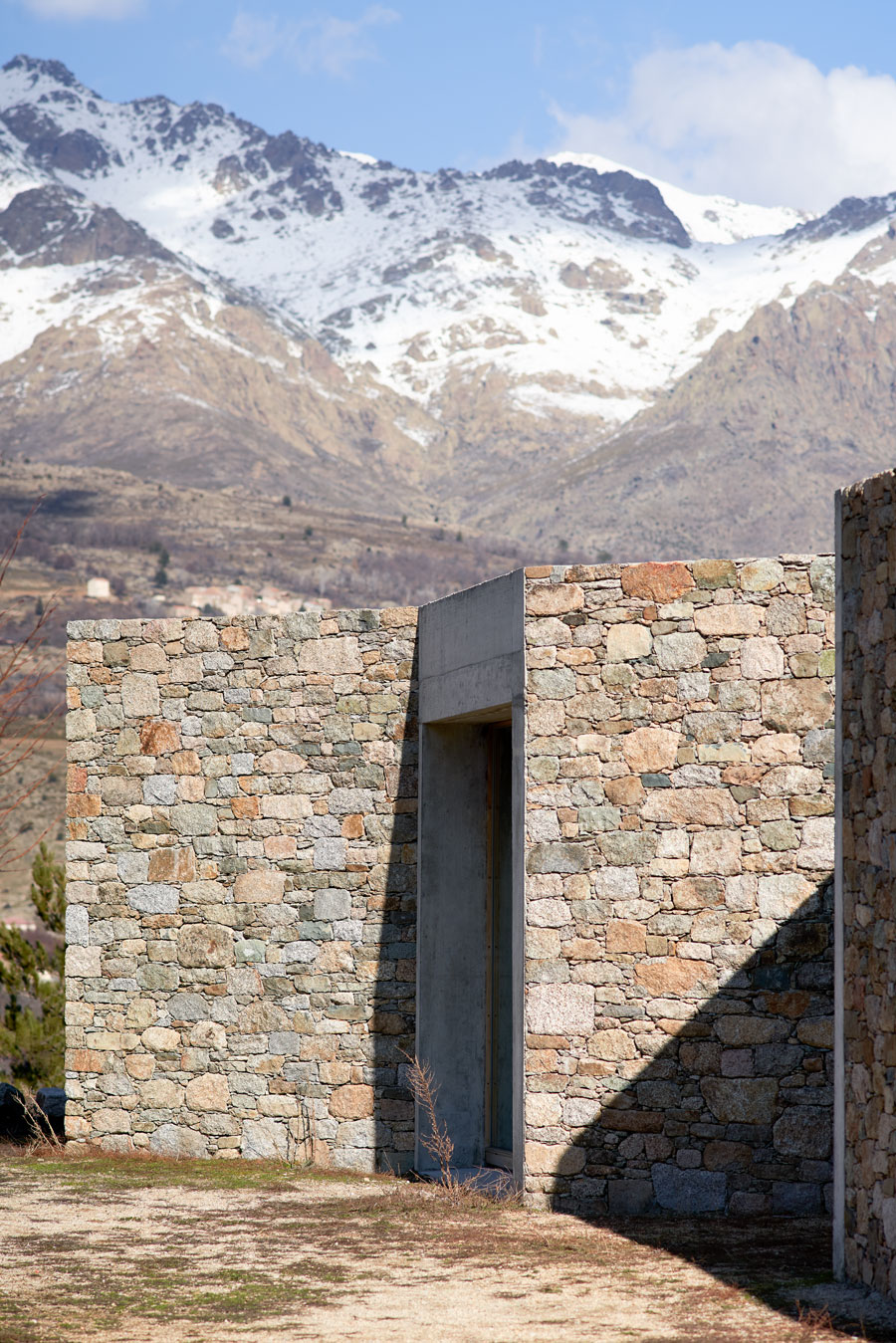
Vanella House boasts masterful material continuity, ensuring that it doesn’t dominate the natural plot as well as giving the whole project a satisfyingly uniform style. The colour palette is modern but natural, showing that different styles can be reconciled through intelligent design.
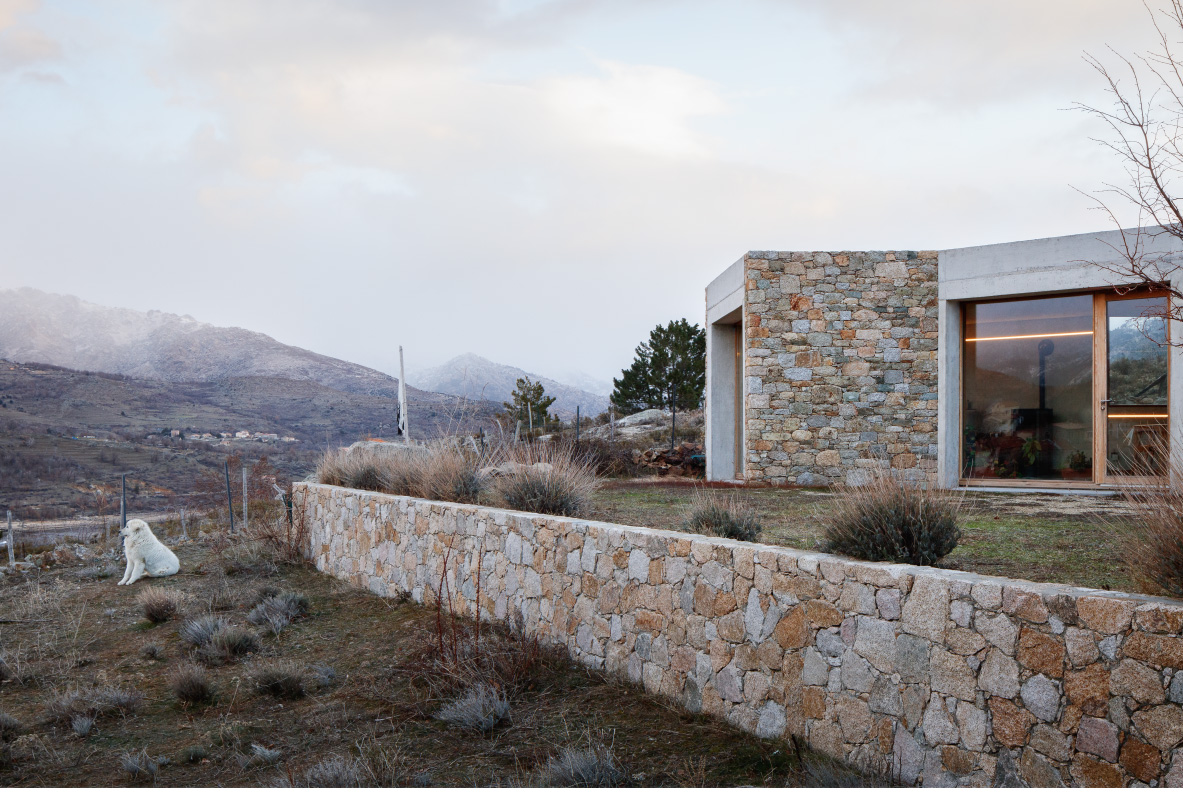
House in Shiraiwa is oriented to face an extraordinary Japanese landscape.
Keep up to date with architecture and interior design at OPUMO.

