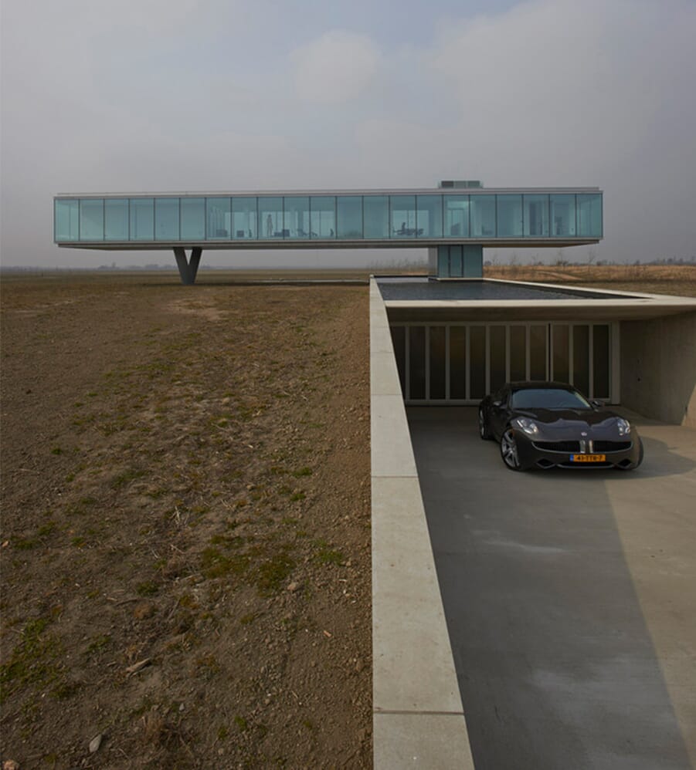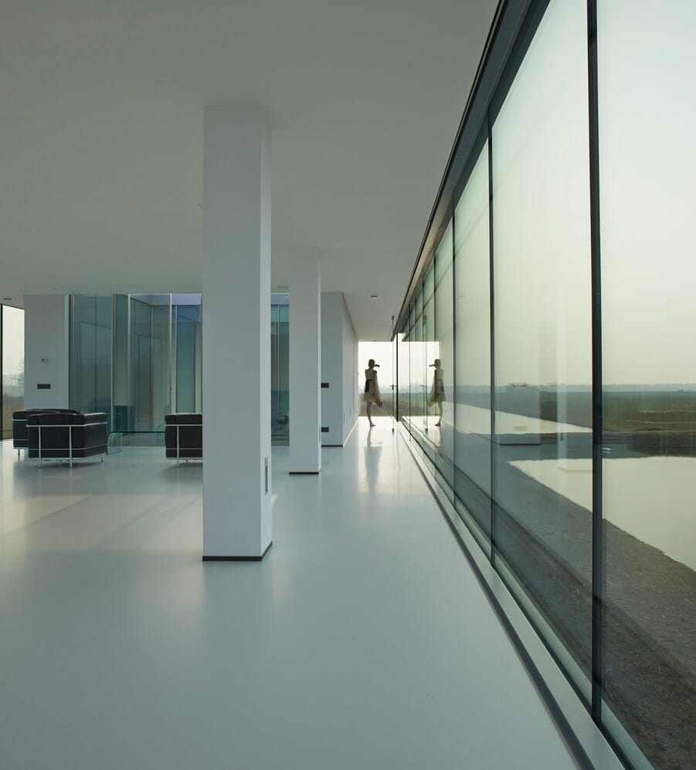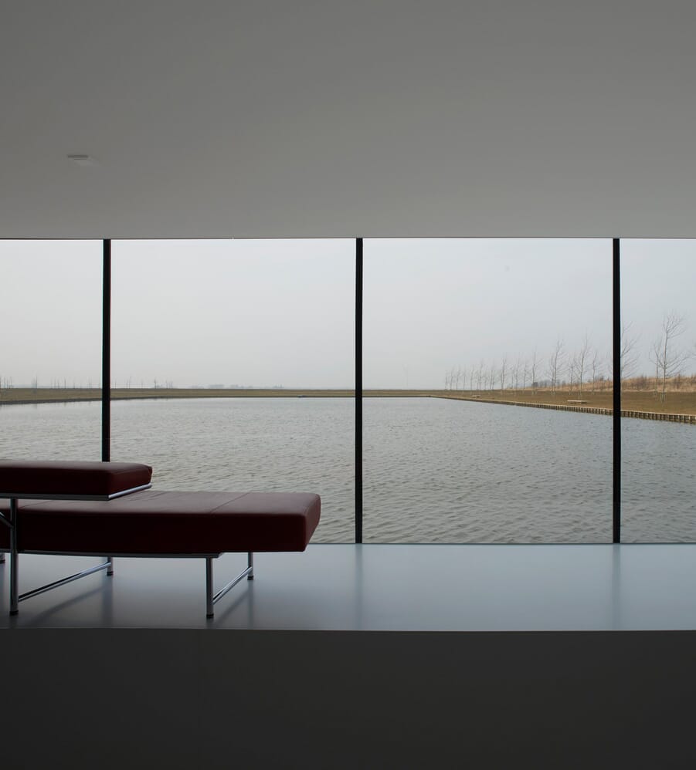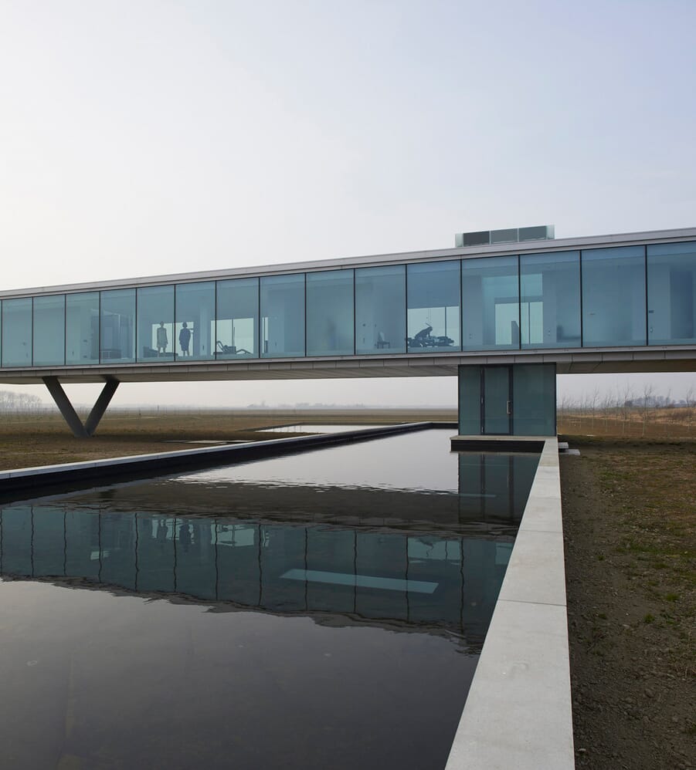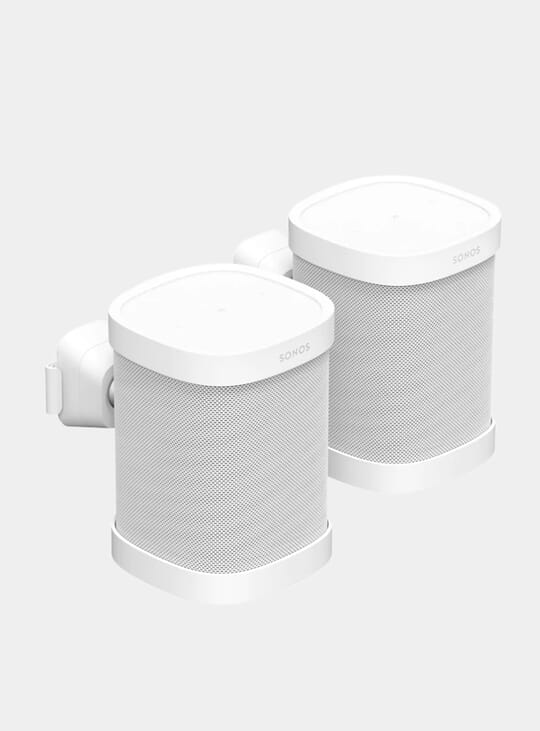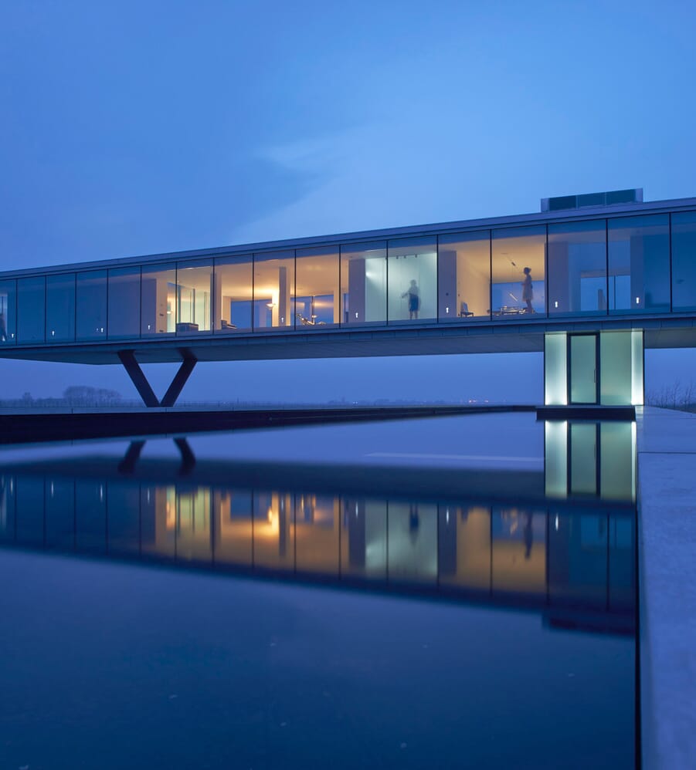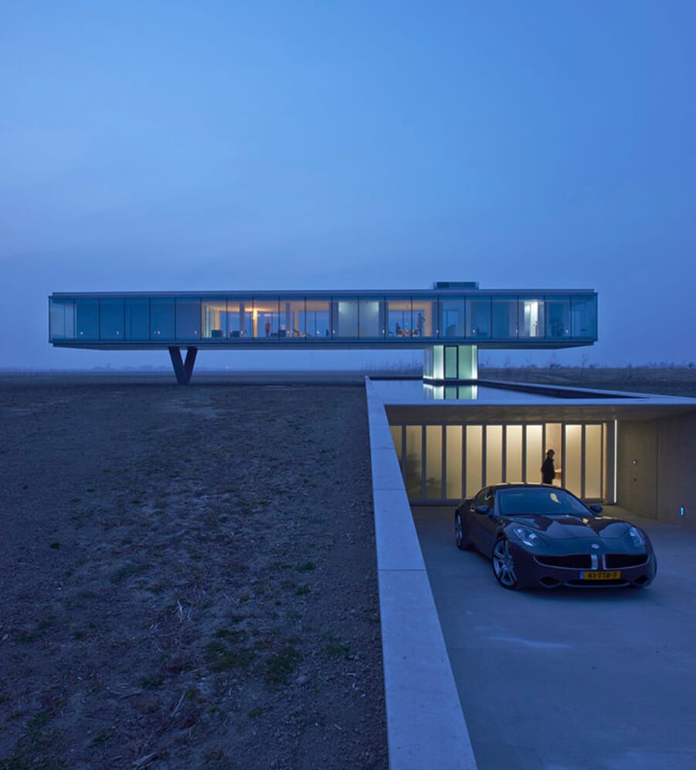Ethical living blends with architectural intelligence in Villa Kogelhof; an autonomous carbon-neutral dwelling located in Noord-Beveland in The Netherlands.
The 25-hectare estate is part of a larger programme initiated by the government of The Netherlands which aims to connect regional ecological zones throughout the country. Despite how tedious and unimaginative as that sounds, the final result, is wholly inspirational.
The key theme in the build is the underground volumes of the house which consist of the secluded entrance, parking for 6 cars and a tractor, ample storage, a bathroom and a separate workspace that looks over the rectangular pond.
The large living area is situated in the floating glass box façade above ground. The entire living quarters is decorated with minimal white furnishings consisting of designer classics from Le Corbusier and Eileen Grey. There are several individual volumes throughout the interior too, including bedrooms, bathrooms and multifunctional entertaining rooms.
As mentioned, Villa Kogelhof is entirely self-sufficient and permission to build a house on the preserved land was only granted on the condition it was returned to its pre-agricultural state. Consequently, the house is veiled within 71,000 six-year old trees that in the future will form an estate in the woods, completely concealing the house within its rich, natural tapestry.

