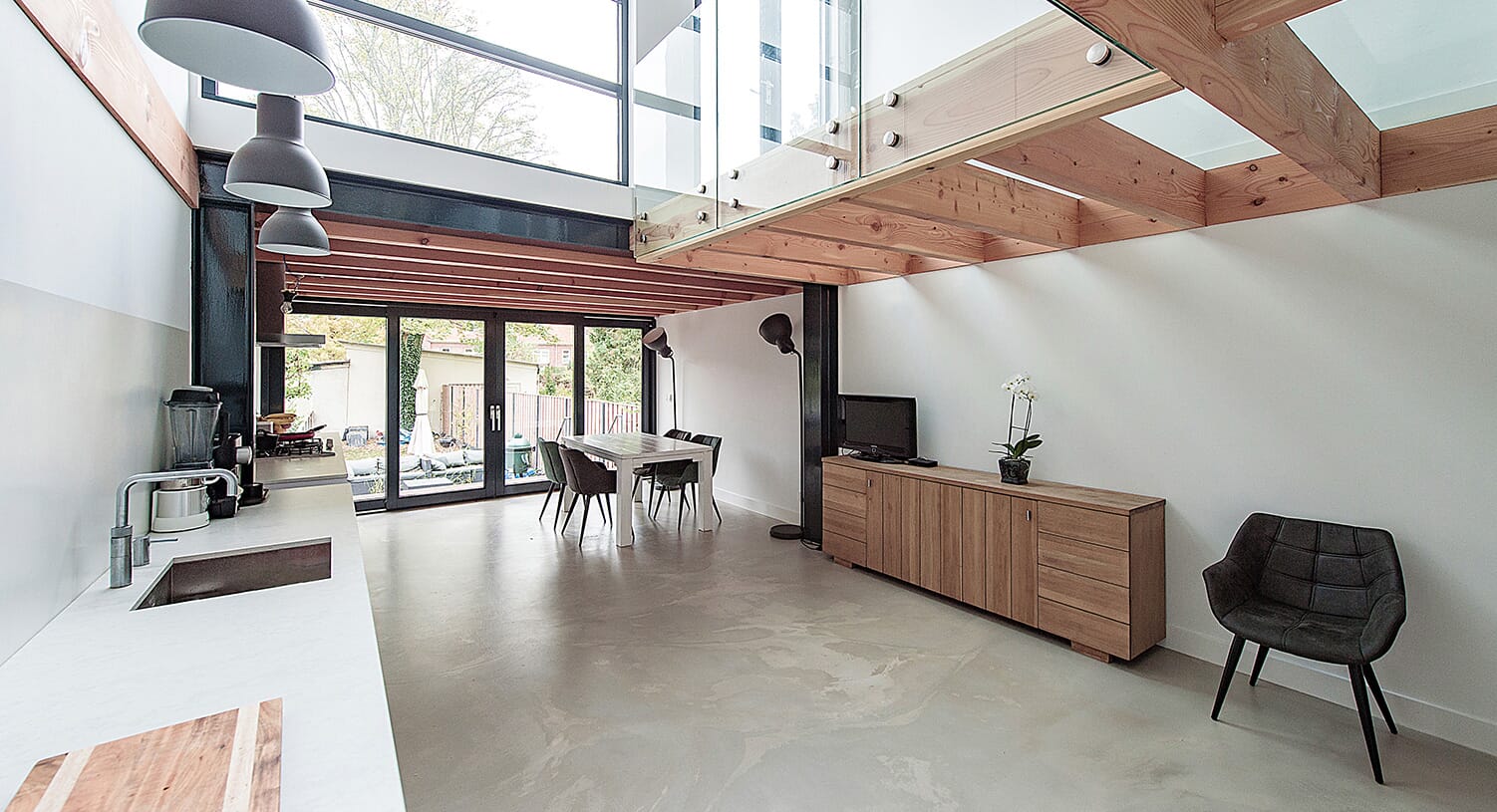A world of lightness and glass has been created in an old Dutch terrace house from dark and unpromising beginnings. If you're keen on floating on air, this is the home for you.
The architects for this inspired re-imagining were Hague-based Bloot Architecture, named in part after founder Tjeerd Bloothoofd and in part because "bloot" translates from the Dutch as "bare". In keeping with that implied philosophy, this home contains all the essentials for family life - but without concealment.
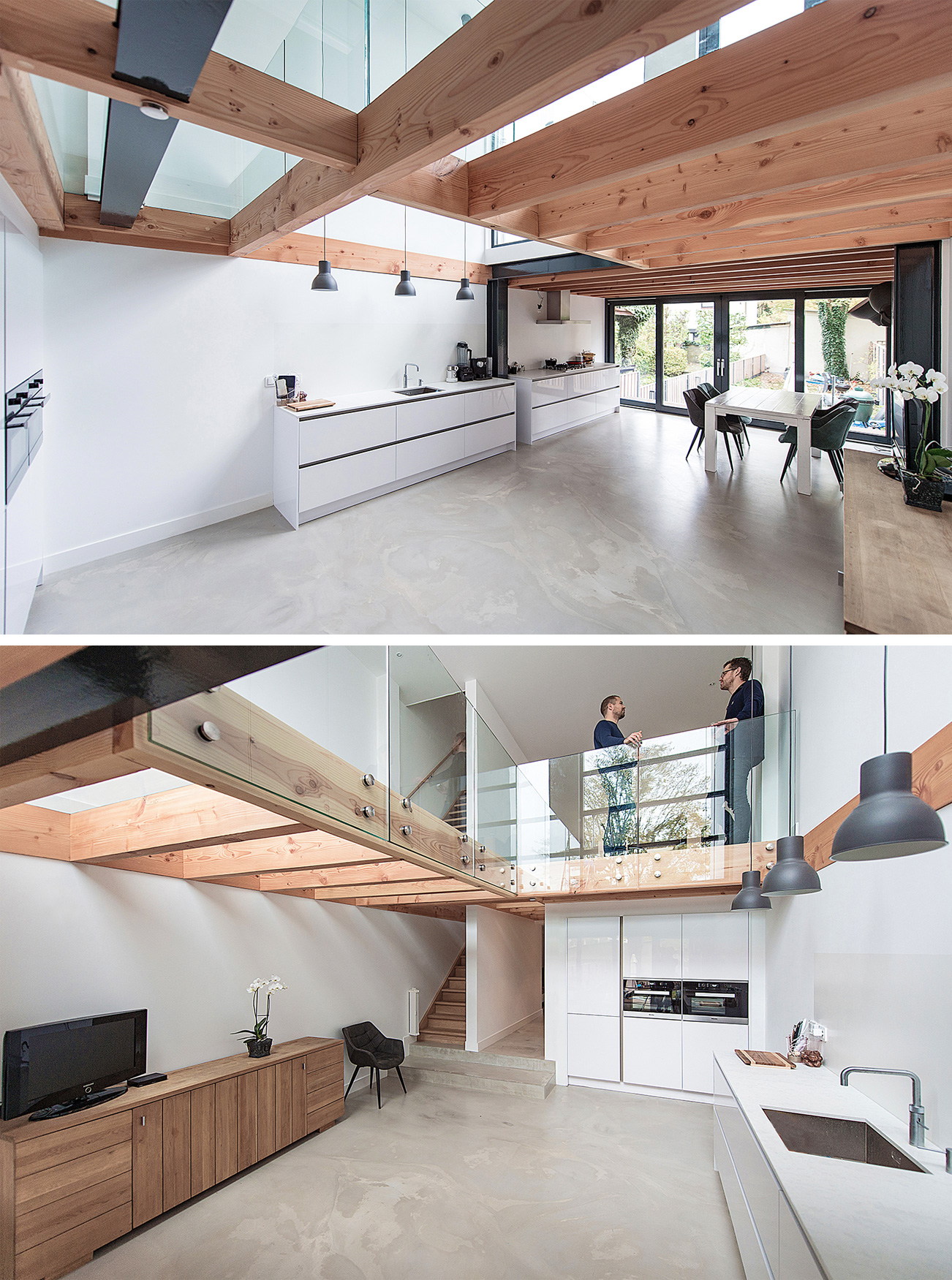
The clients came to Bloot Architecture with a typical 19th century terraced home that had been stripped of its original character in a 1970s renovation. The owners were left with a dark basement kitchen linked to a series of small living rooms and bedrooms upstairs.
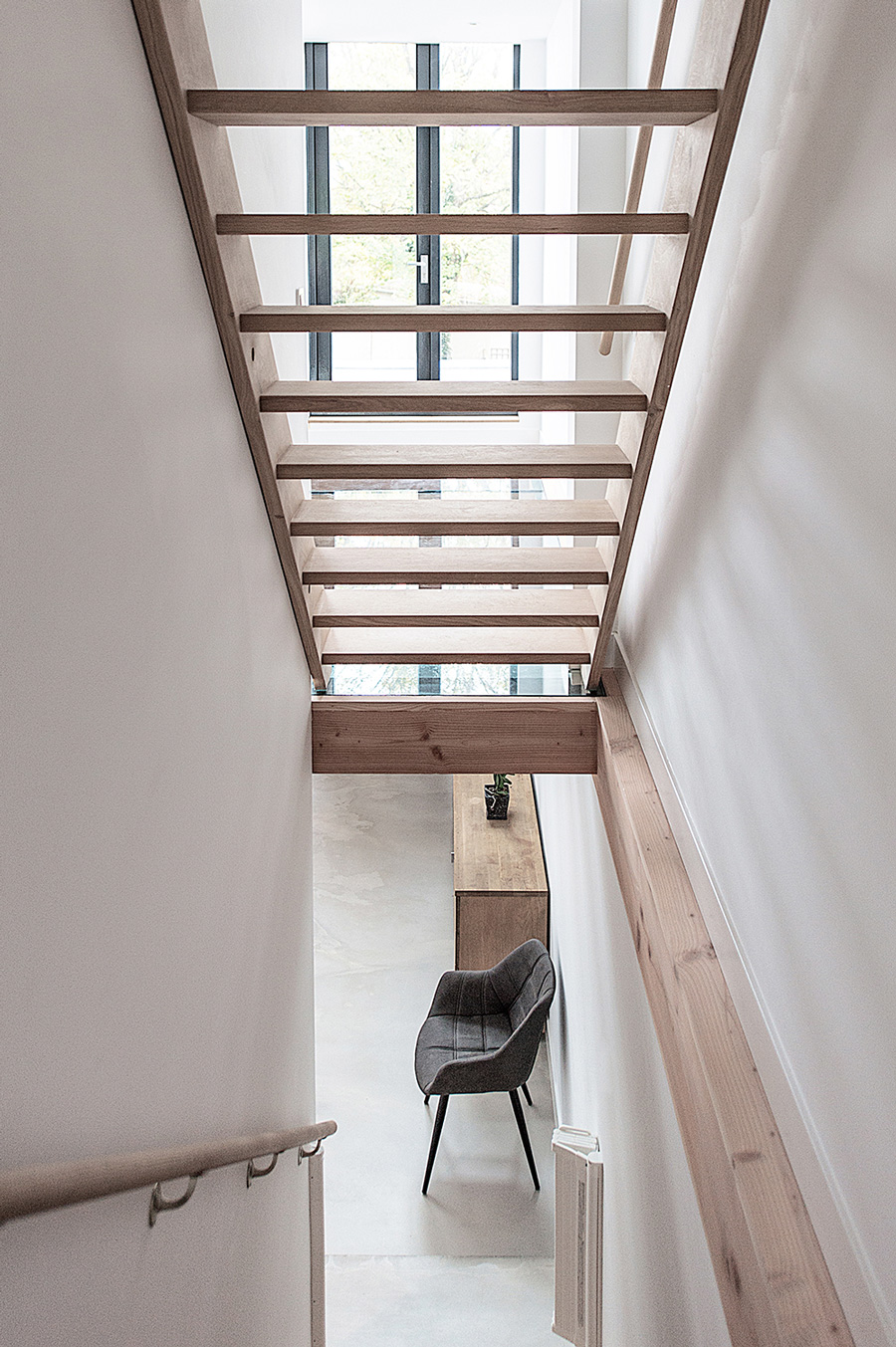
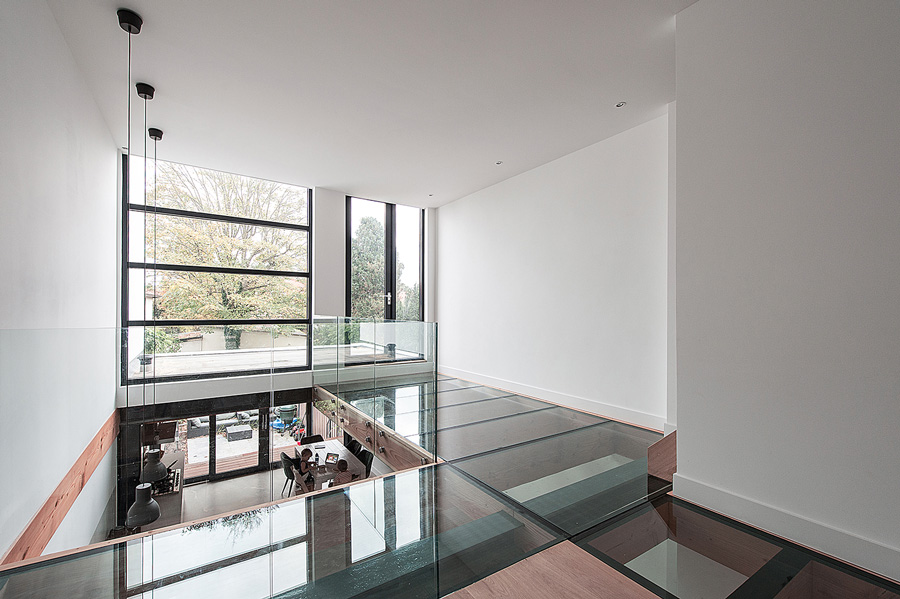
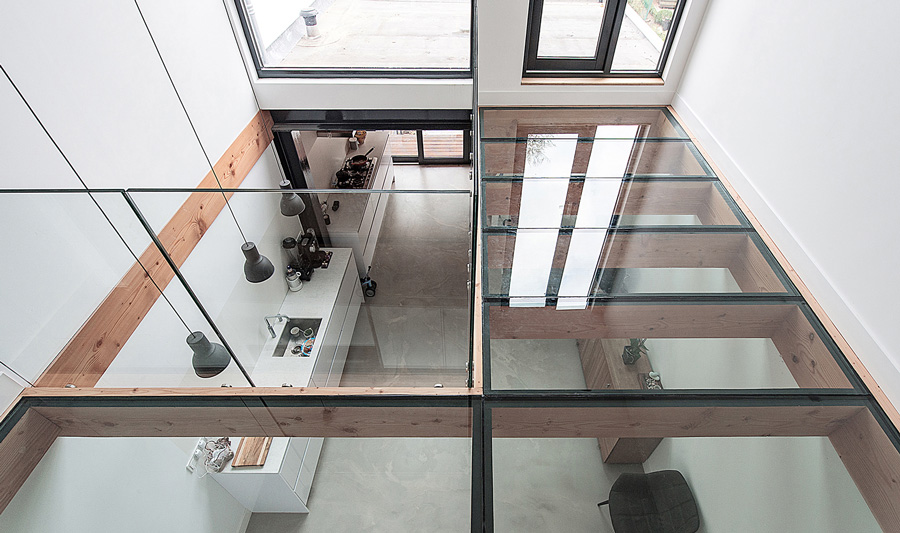
Step inside today and all of that darkness and spatial confusion has been banished. The basement has been knocked through to create one large kitchen/living space, with a children's play area attached. There's heating beneath polished concrete flooring, while an extension to the rear opens onto the garden. The sloping site creates what the architects call a "floating veranda".
The real innovation is above this airy family area. Glass forms its ceiling, supported by large exposed beams in Douglas fir. Step upstairs and that glass is the floor leading towards a roof terrace above the extension.
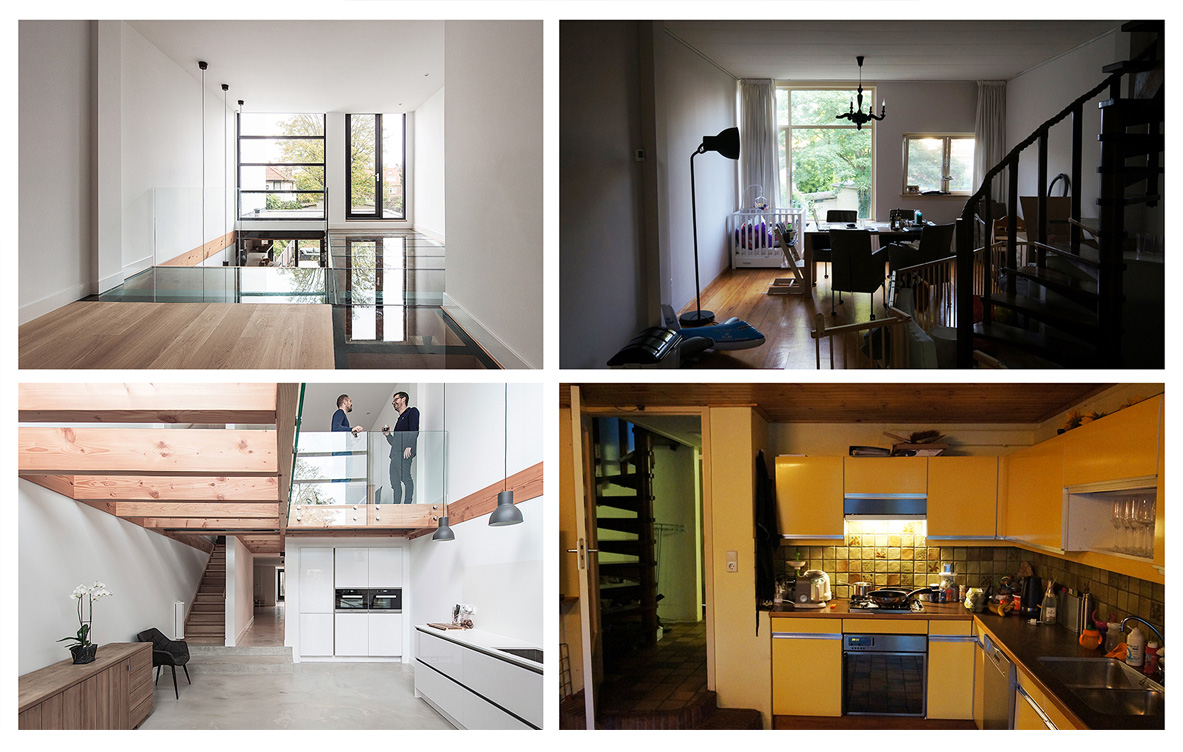
Playful and functional, Bloot Architecture has created a home that's certainly bare of anything non-essential - and yet as authentic and cosseting as a favourite jumper.
Photography Mirko Merchiori

