Small in size, big on ambition. That’s the ethos behind Puzzle Prefab, a new modular home prototype designed to reduce environmental impact while fostering a deeper connection to nature. Built on Washington’s Whidbey Island, the Whidbey Puzzle Prefab carbon-negative dwelling reimagines what sustainable living can look like. We're talking just 600 square feet of interior space and 557 square feet of covered outdoor living.
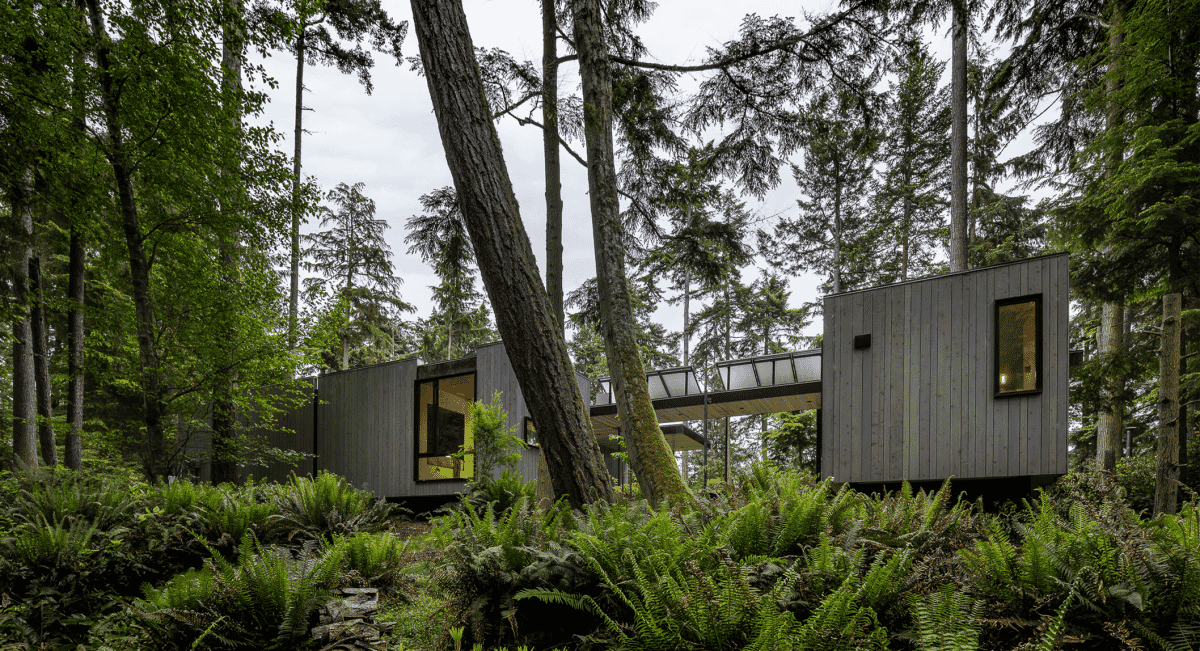
The structure is made up of four reconfigurable modules – living, sleep/study, energy, and outdoor dining – organised around flexibility and future-proofing. Built on pin foundations (which eliminate the need for concrete), the system reduces CO₂ emissions by around 24 tons. The result is a high-performance home that’s as adaptable as it is eco-conscious. Equally suited to remote, suburban or urban sites.
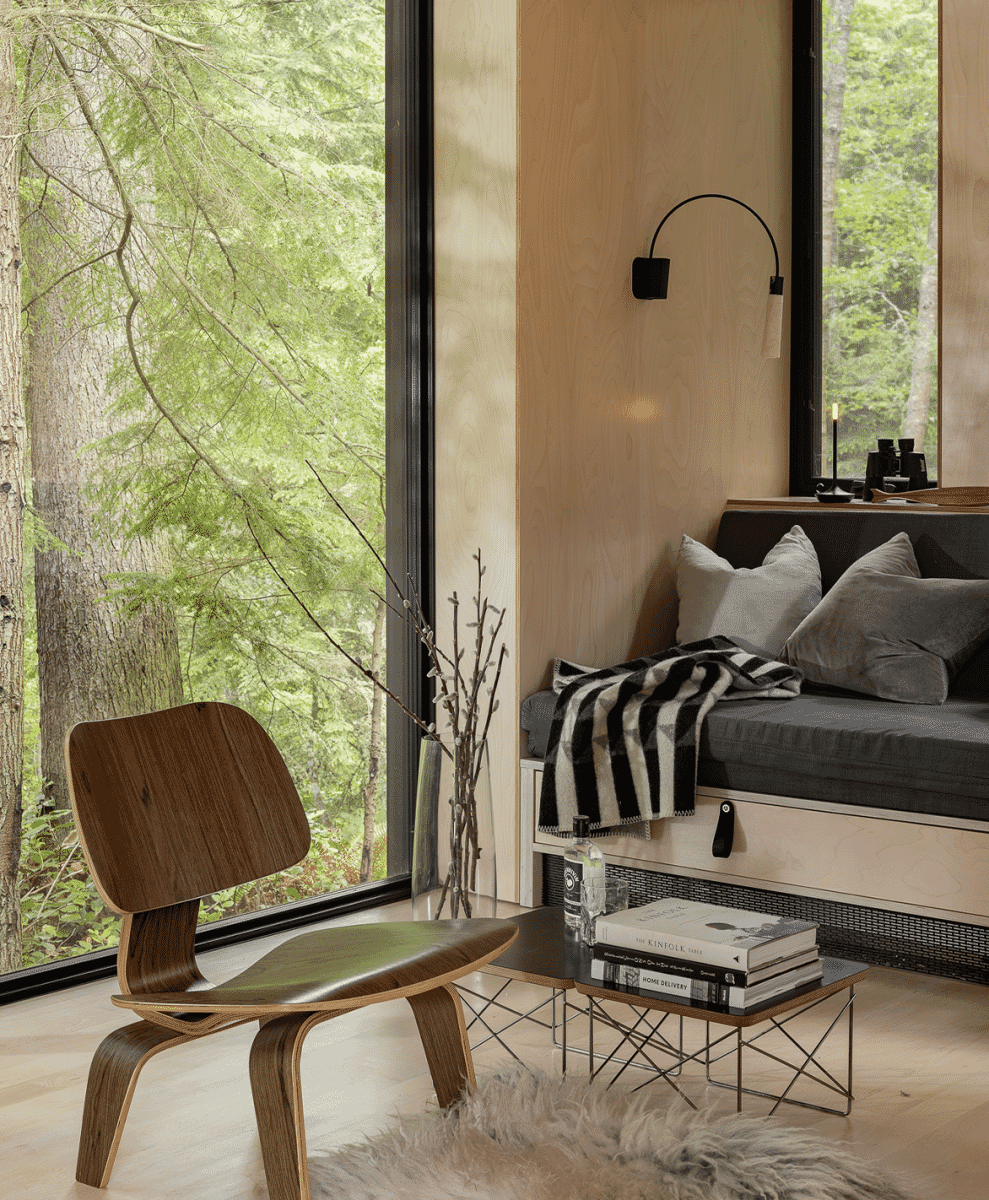
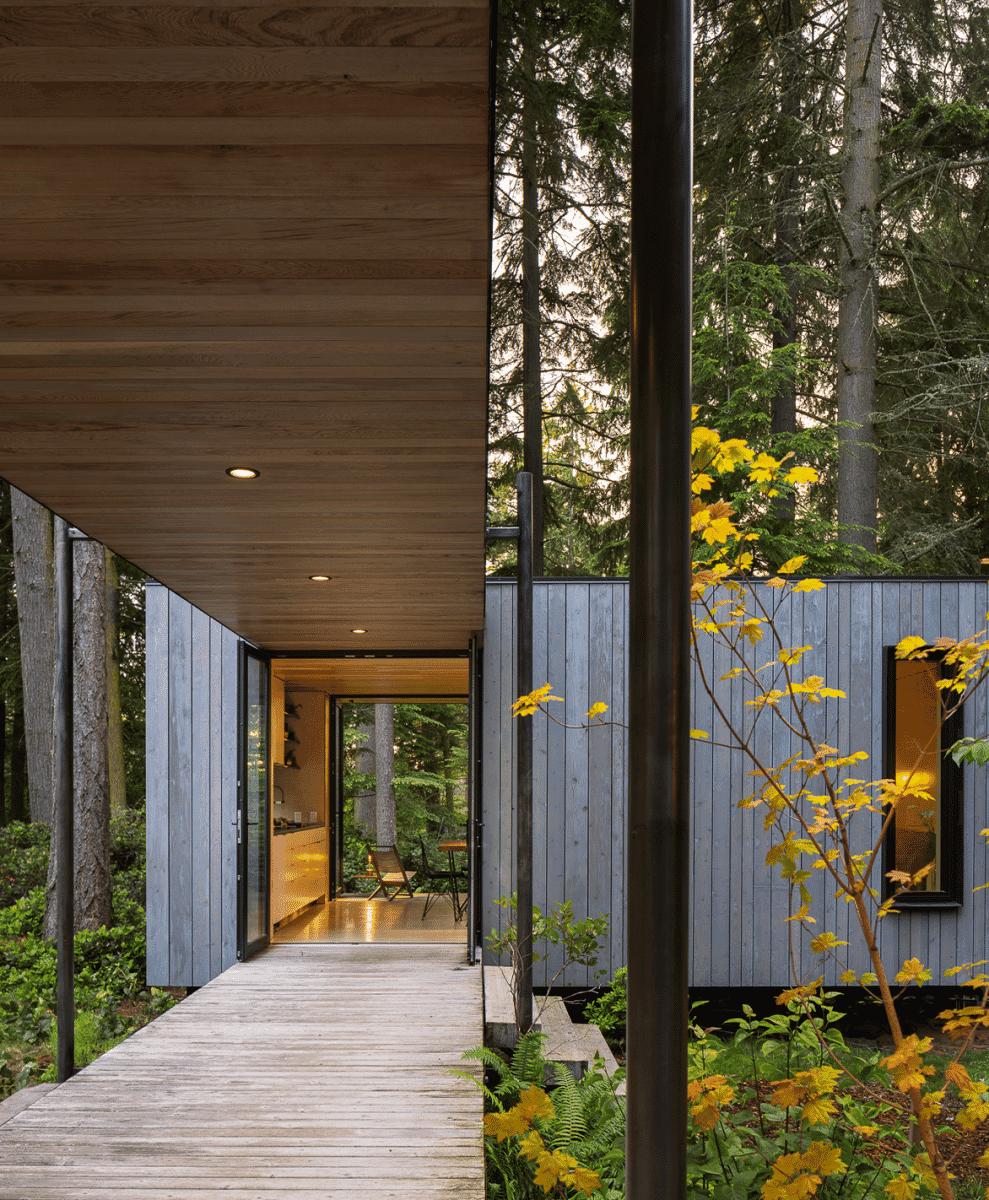
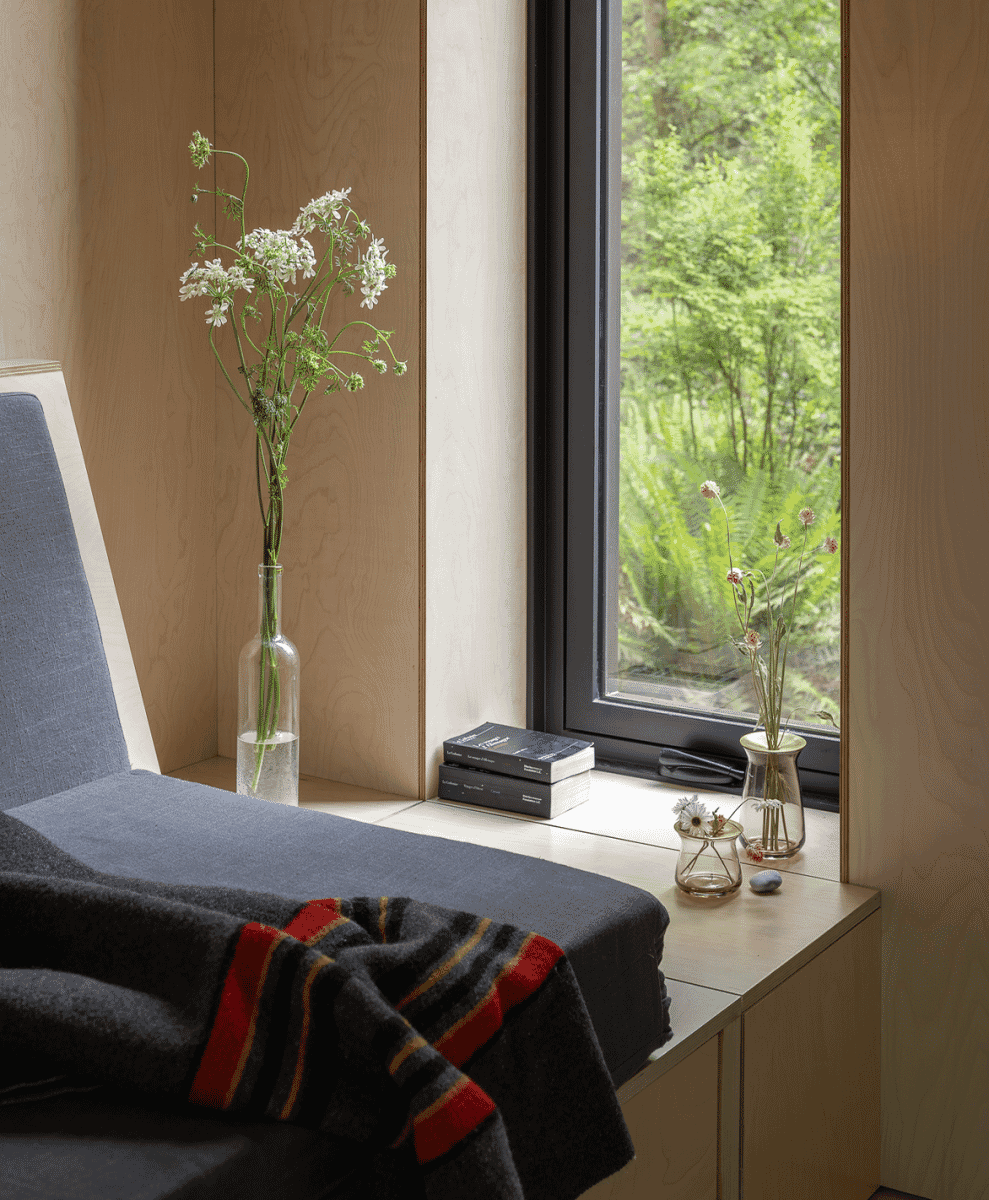
Solar panels power a heat pump with hydronic heating and cooling. Meanwhile, smart home controls optimise energy use in real time. Every detail – from the cedar soffits and decks to the off-site construction and use of local materials – has been considered to minimise the physical and visible impact on the surrounding environment.
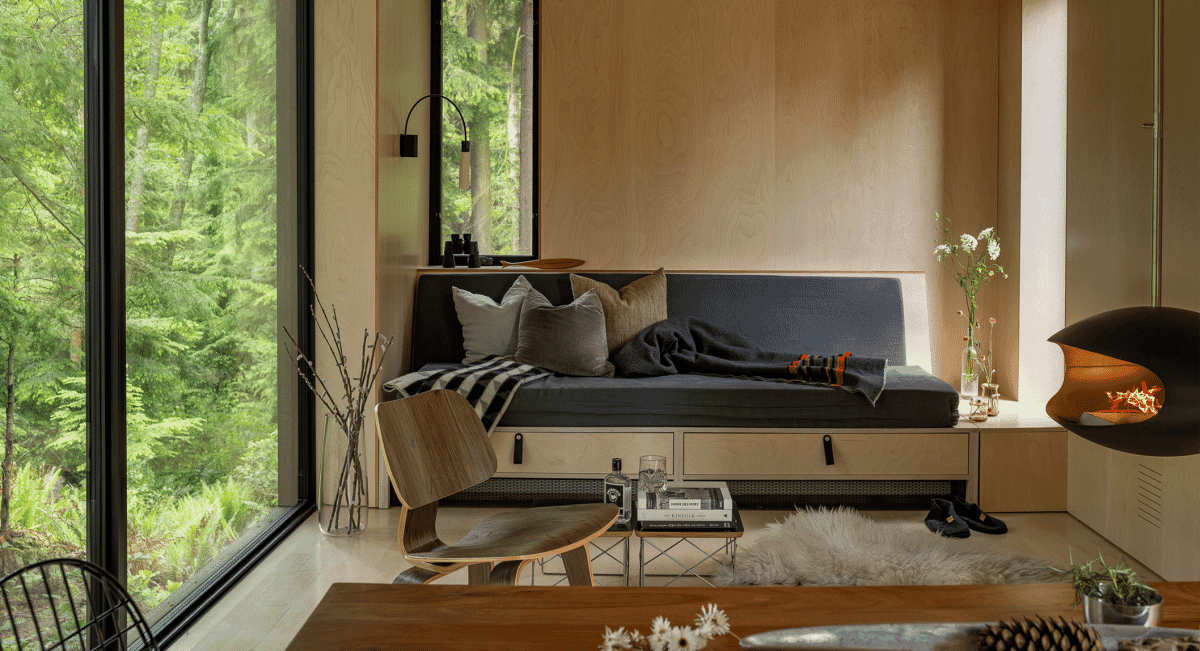
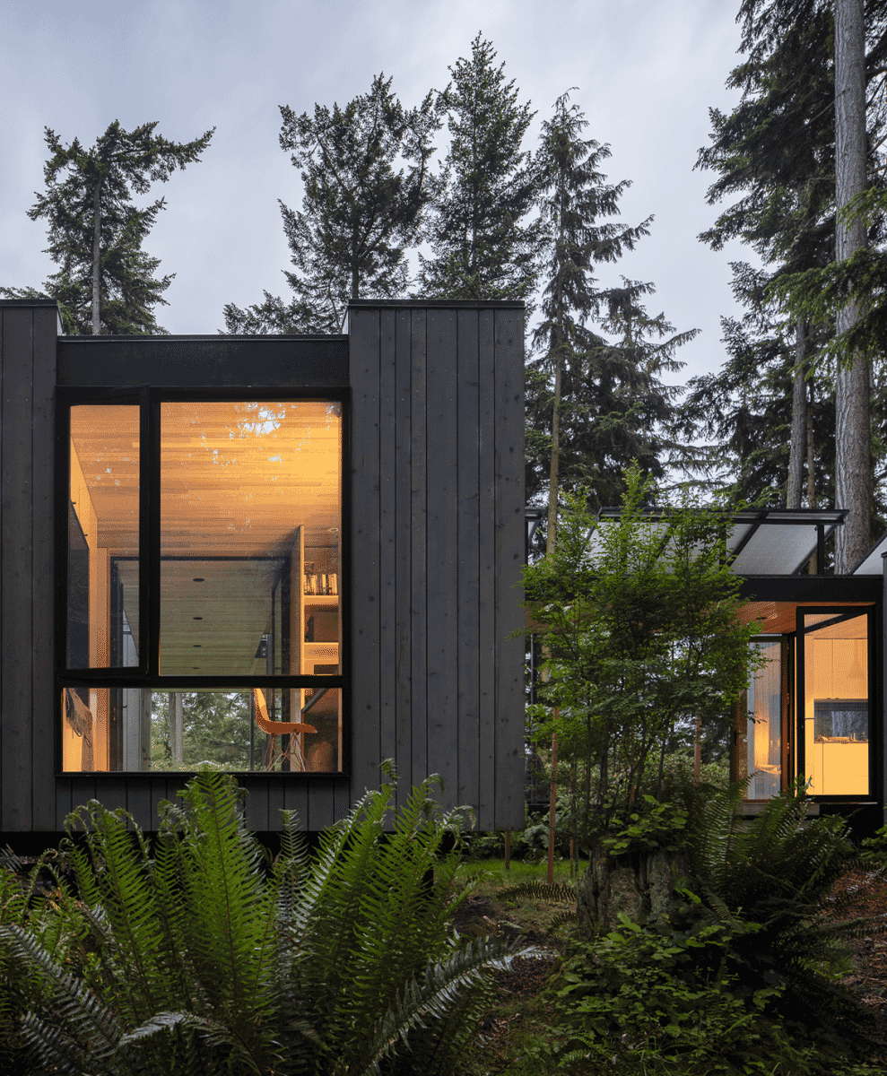
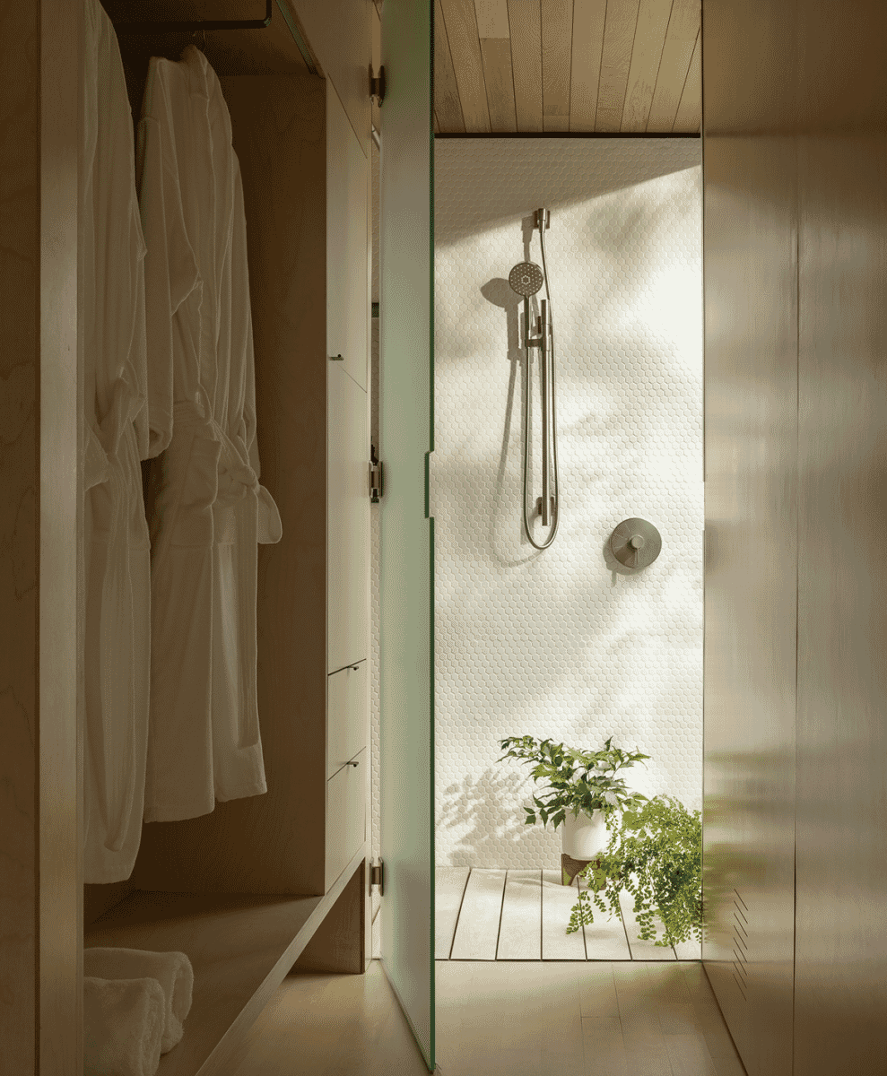
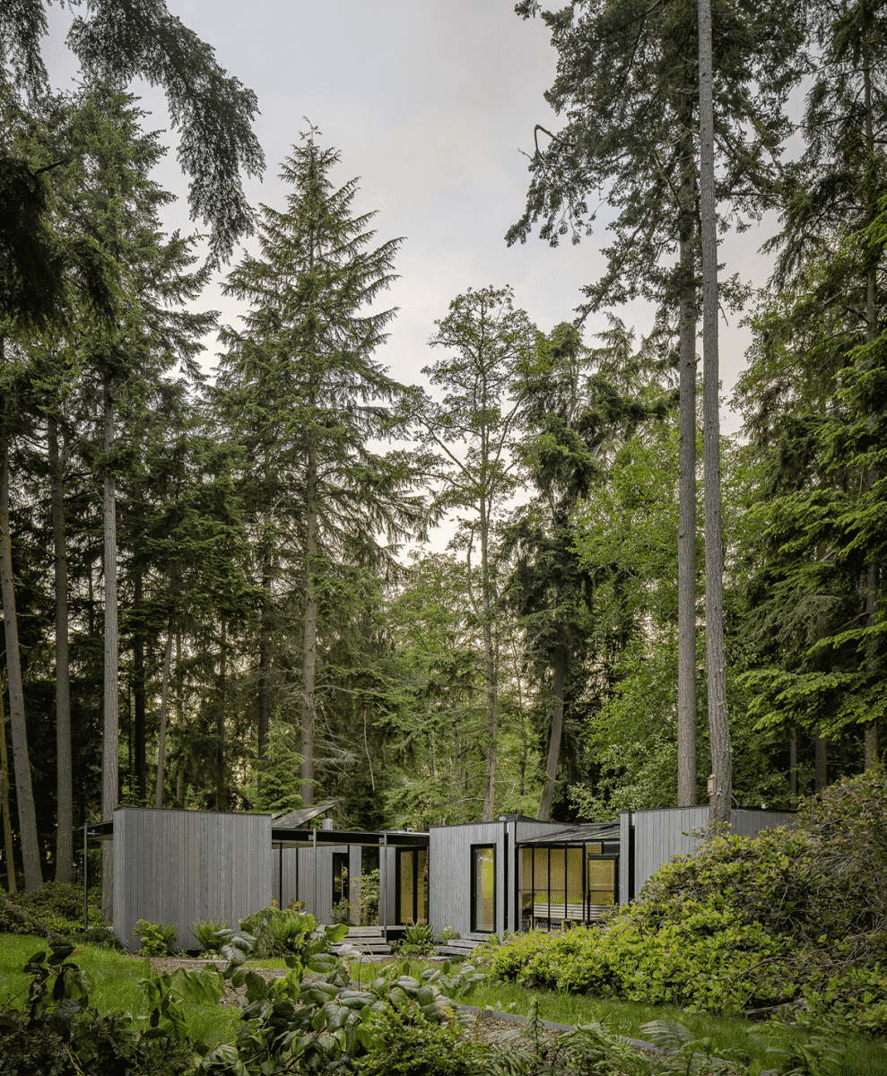
Puzzle Prefab is a pilot project, with performance data being tracked to inform future iterations. The aim is to create a replicable, modular housing system that’s net-zero, low-impact, and built for long-term wellbeing. For both the planet and its occupants.
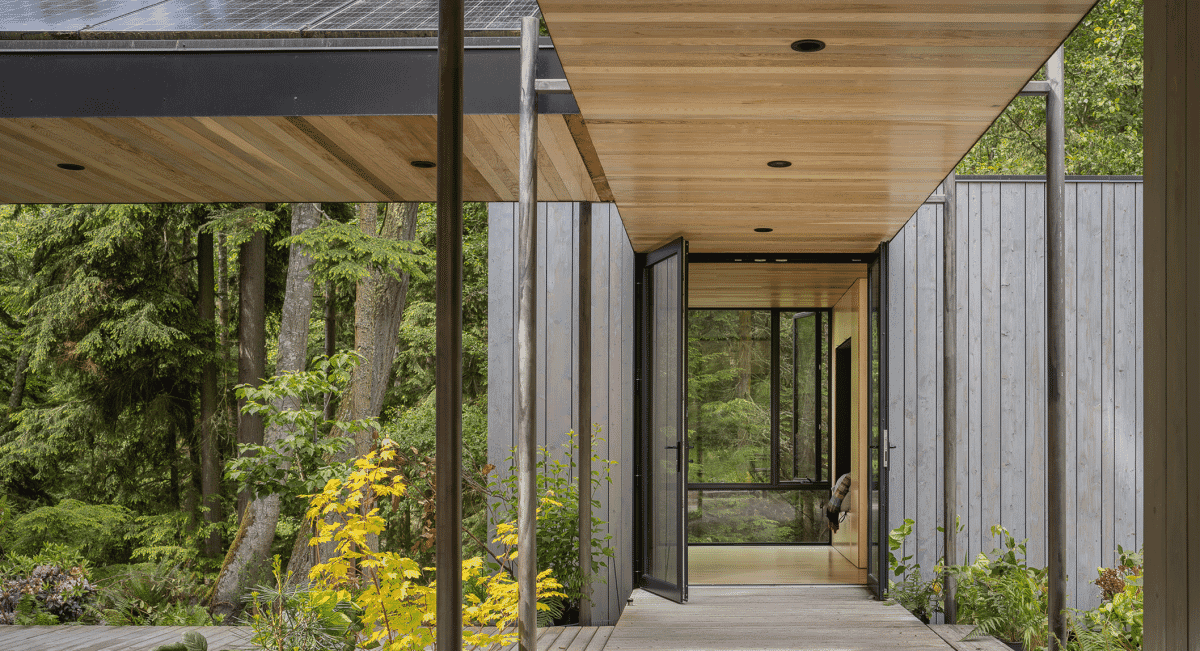
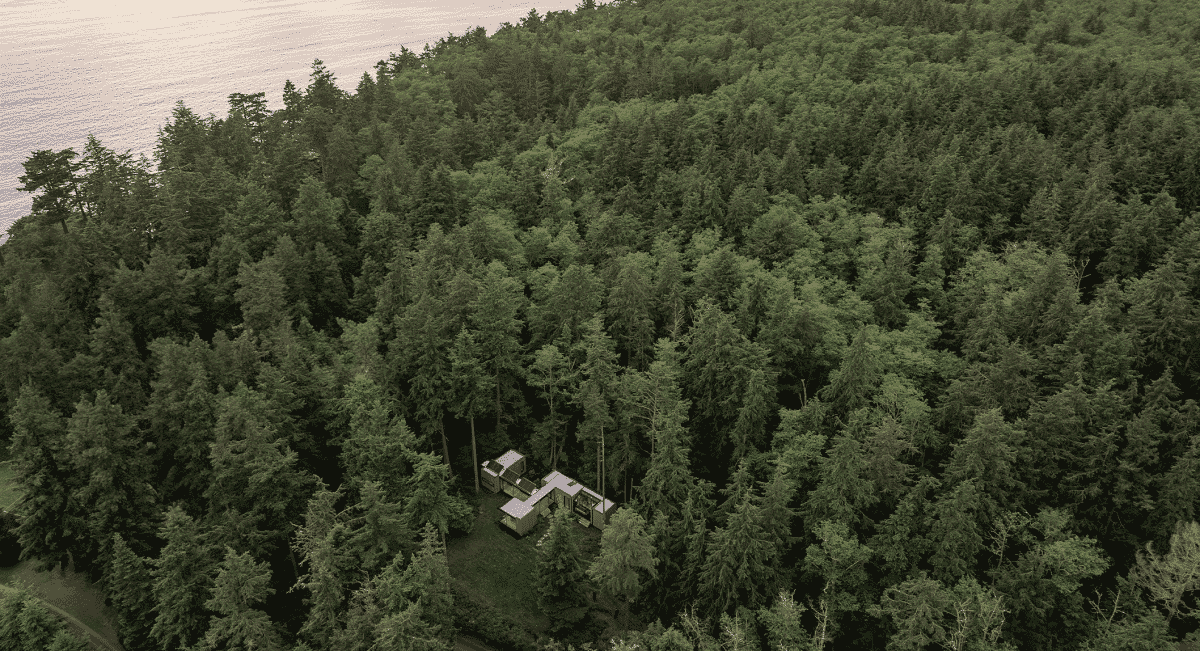
For a country still largely defined by its sprawling, resource-heavy homes, it’s a quiet but powerful rethink. Sustainable housing, Whidbey Puzzle Prefab suggests, doesn’t need to do anything extreme, it just needs to work.
Next up: The Öcher House is an alluring Spanish hideaway.




