You won't be running out of space. A former aircraft factory in north-west London is now a modernist two-floor open plan apartment, with a huge commercial area just downstairs, and more than enough room for your collection of Porsches. Factory features are everywhere with spectacular skylights complementing the original Crittal windows. Secluded sunny terraces add to the sense of bringing the outside in. Location, up a discreet drive in an otherwise demure residential area, guarantees privacy.
This transformation has been as painstaking as the result is breathtaking. Shutters open to a triple height open courtyard, with access to the various office and commercial spaces. Dedicated stairway to the apartment upstairs reveals a vast open plan dining and kitchen area, with original ceilings and steelwork left exposed. This is minimalism, brilliantly executed.
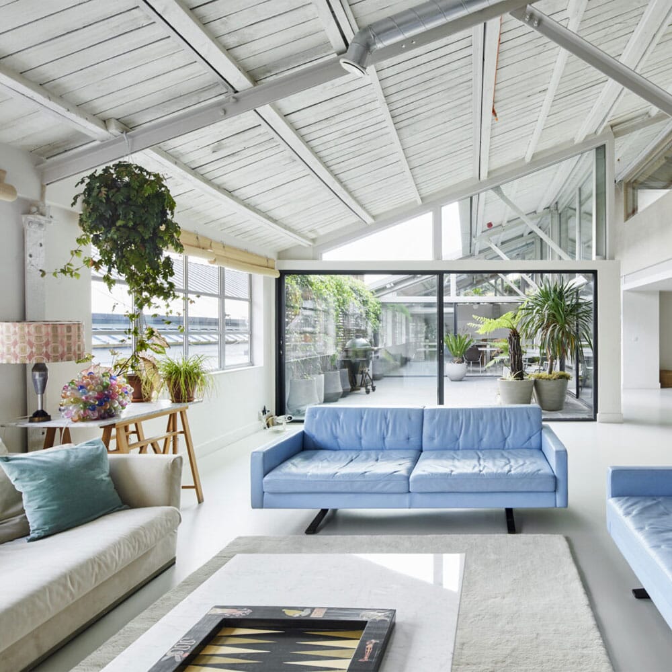
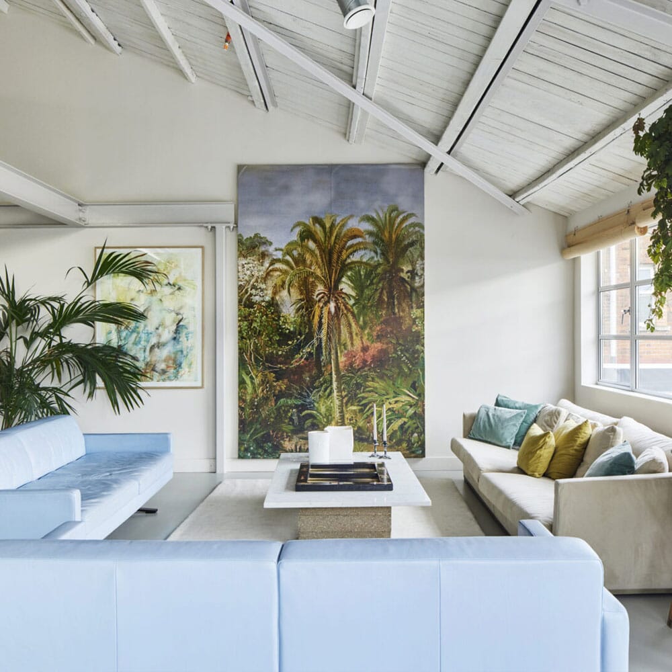
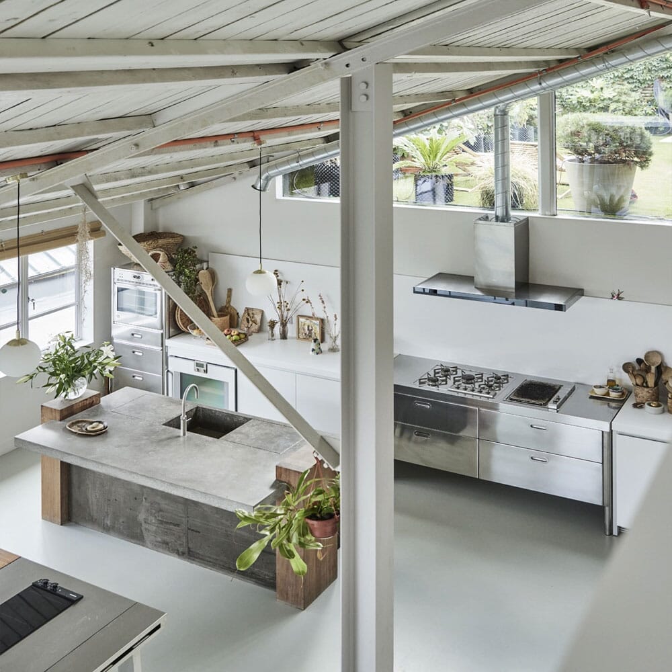
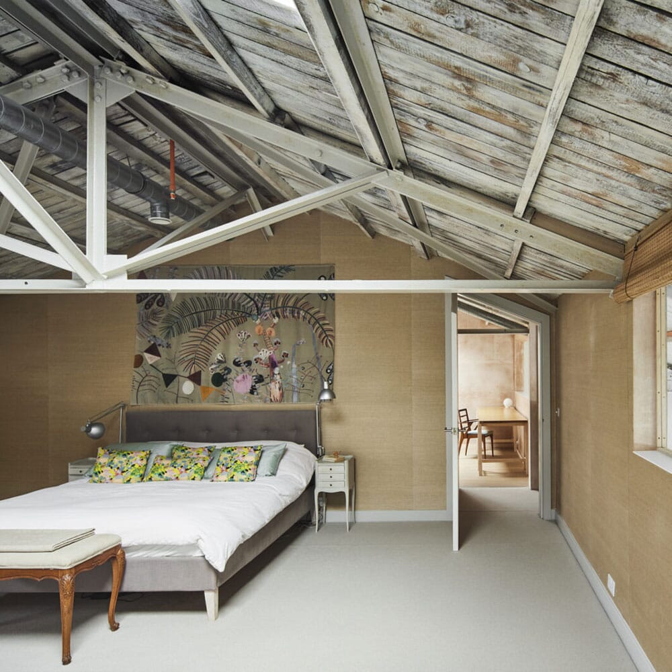
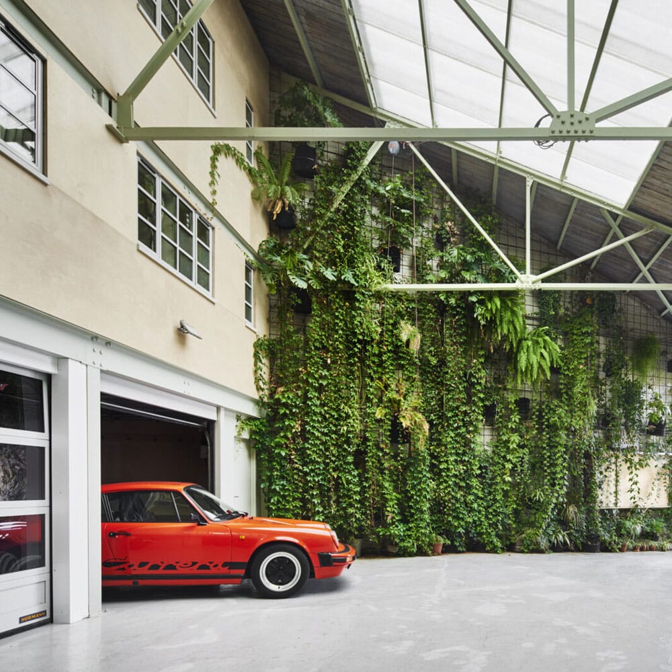
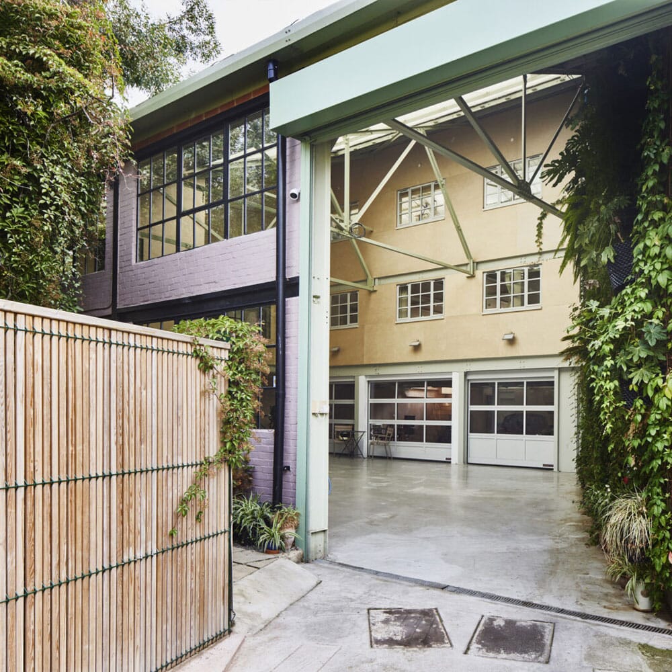
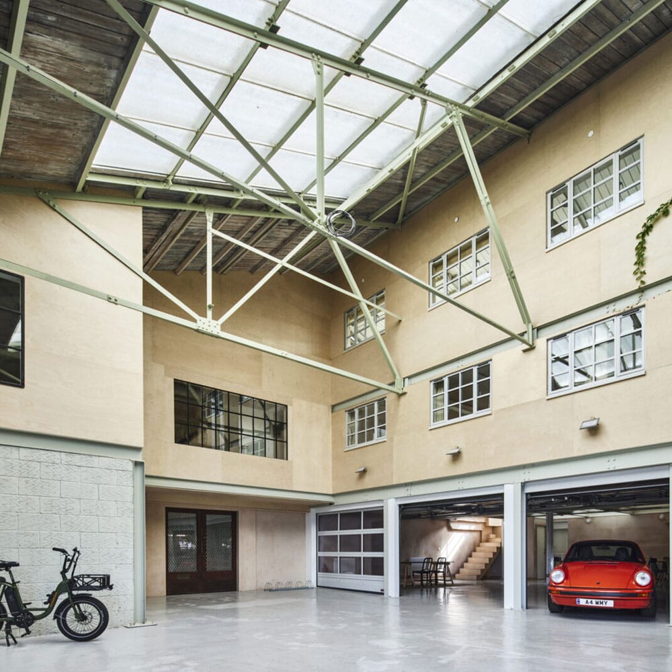
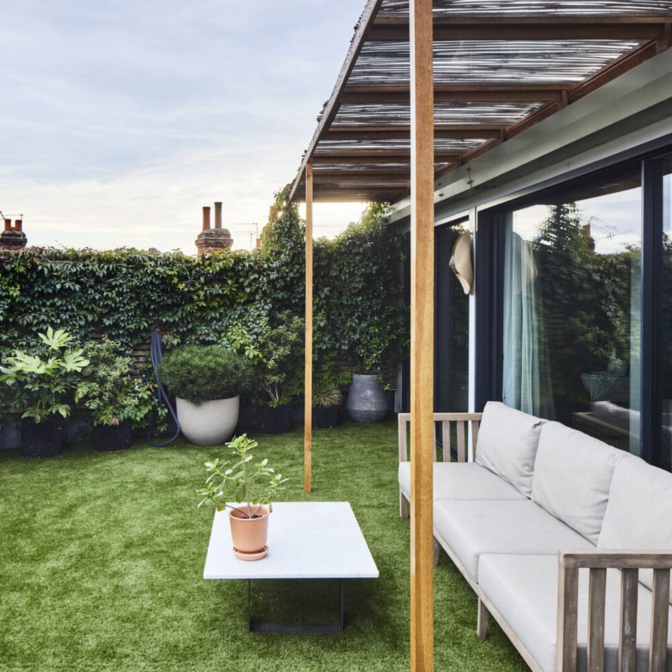
Two further living areas are more private, though still double height and by any ordinary standards more than generous. Sliding doors open to external terraces while internal glazed terraces are perfect for greenhouse planting. A further level has bedrooms, bathrooms and another outside space. Walls are in a specially-commissioned natural finish, with heated floors a combination of engineered wood and poured resin. Price for all of this as listed by The Modern House? An entirely reasonable £6.5-million.
These modern homes showcase the best of lake house architecture.




