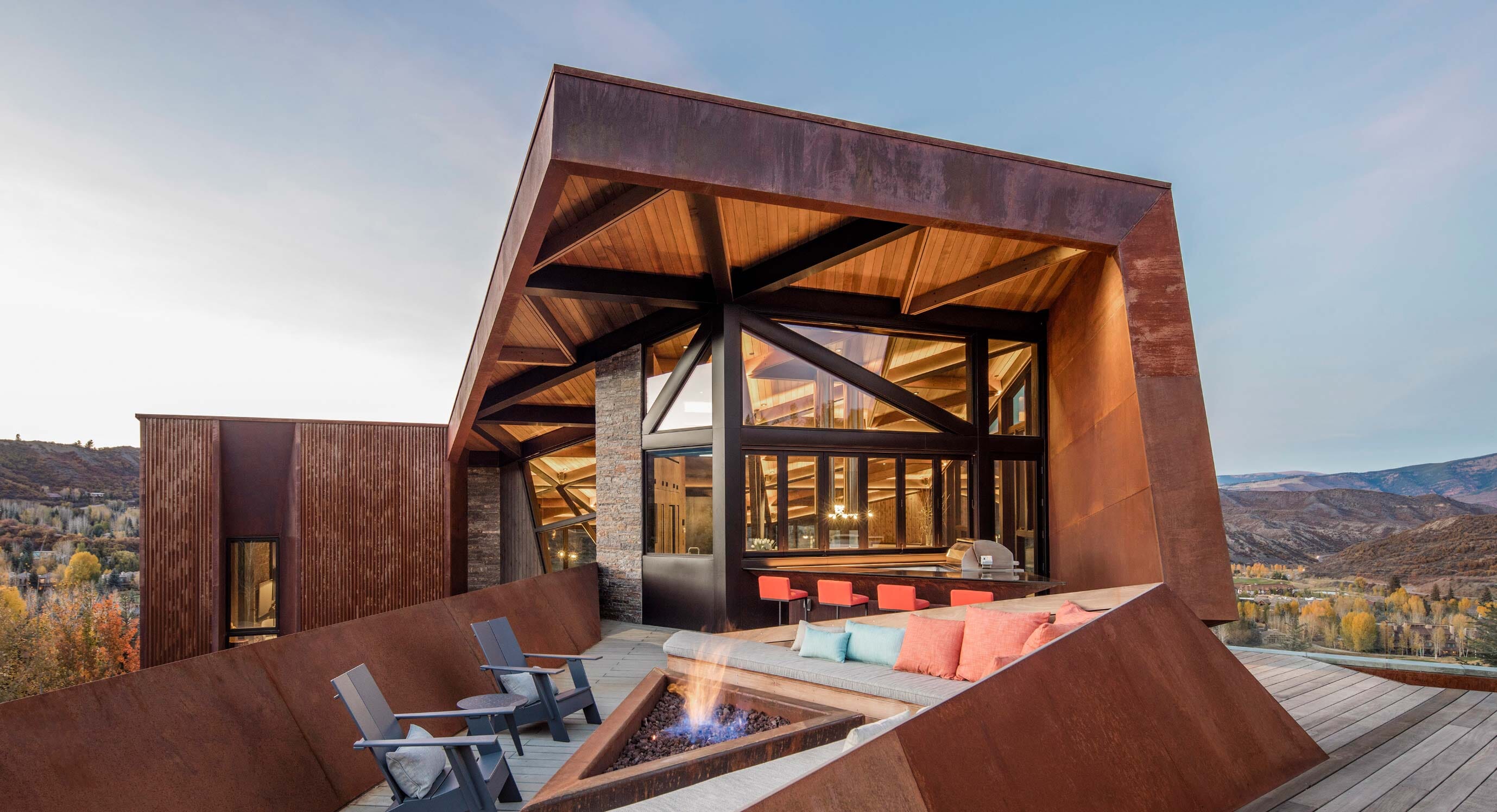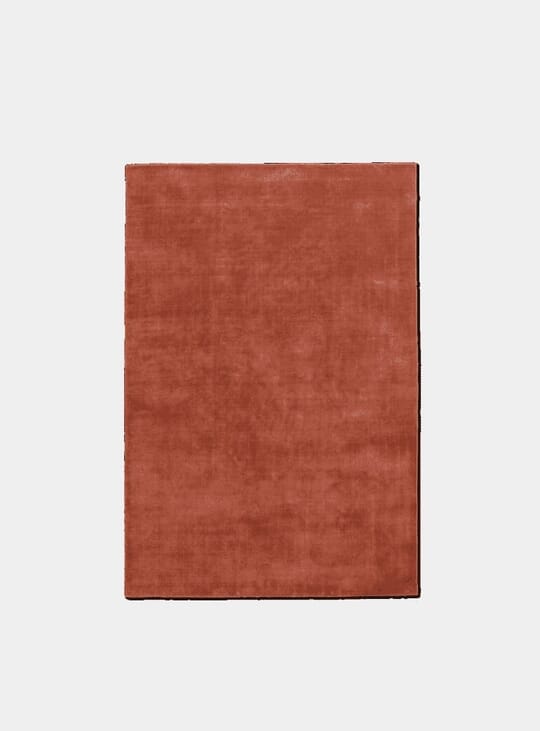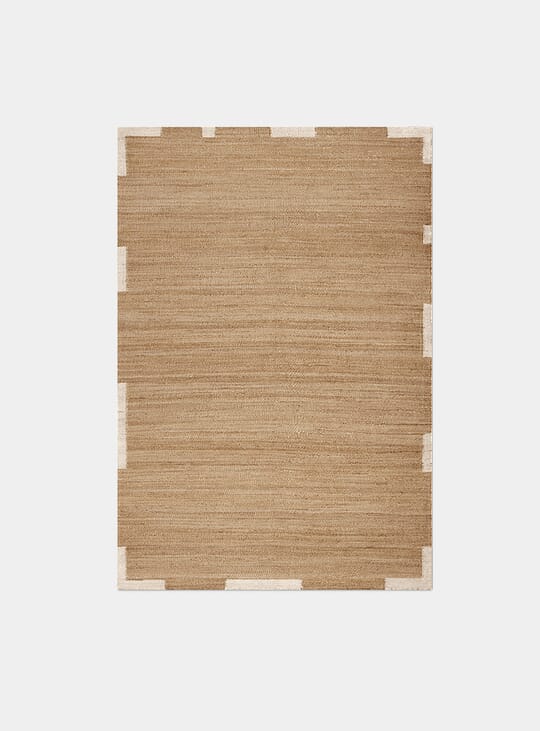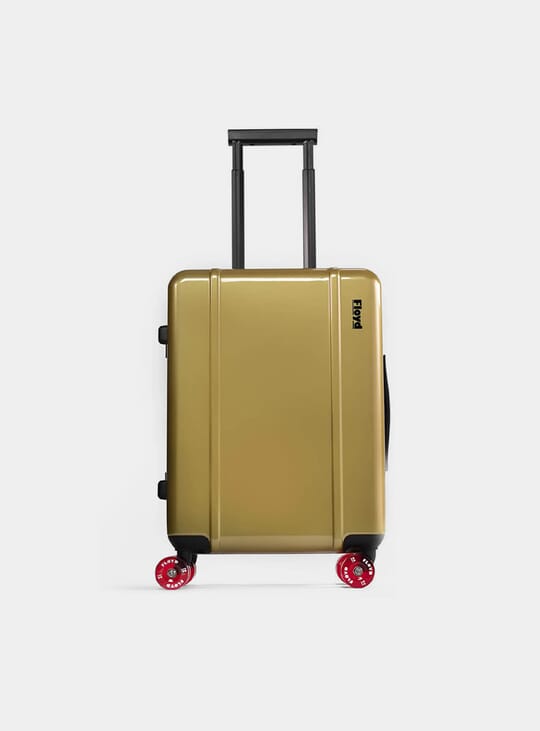Triangles form the central concept for this spectacular indoor-outdoor home in the rugged mountains of Colorado. Weathered steel is used to help Owl Creek Residence blend in with its stunning setting.
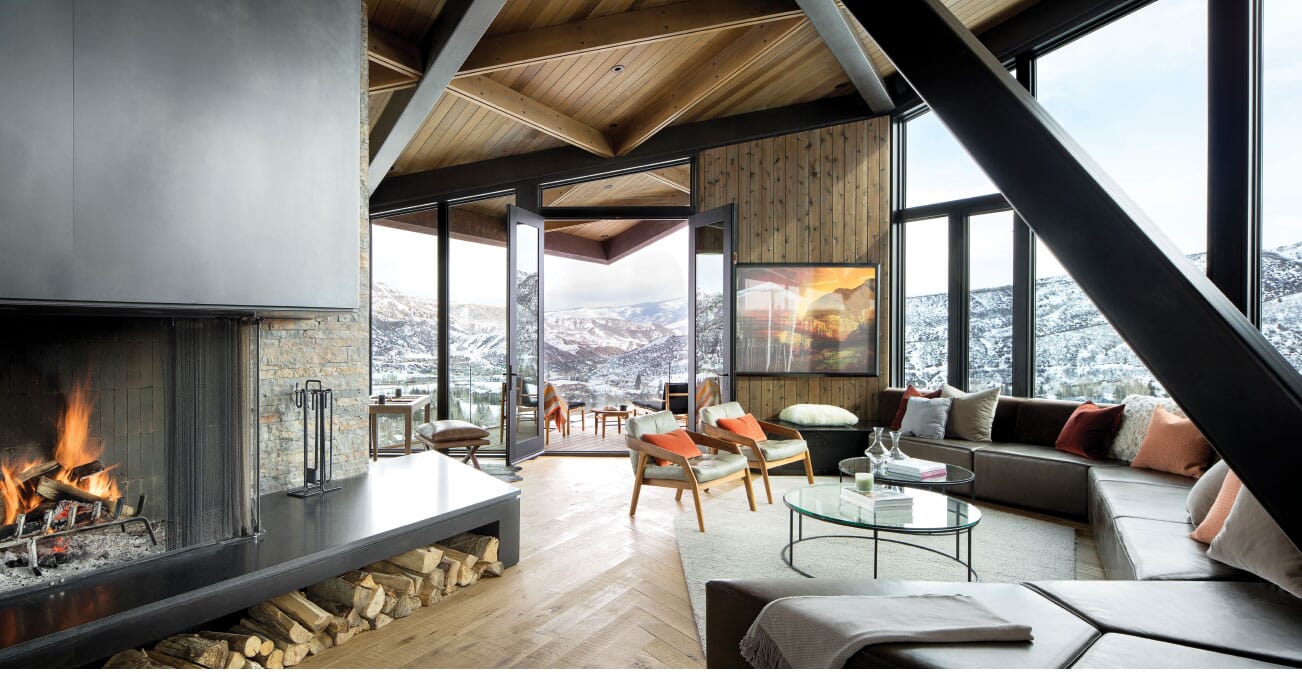
Architects Skylab have created Owl Creek Residence as a mountain and ski retreat where the owners, family and friends can gather to be at one with the great outdoors. A triangular floor plan is complemented by a triangular outdoor spa pool and a fire pit set in the decking.
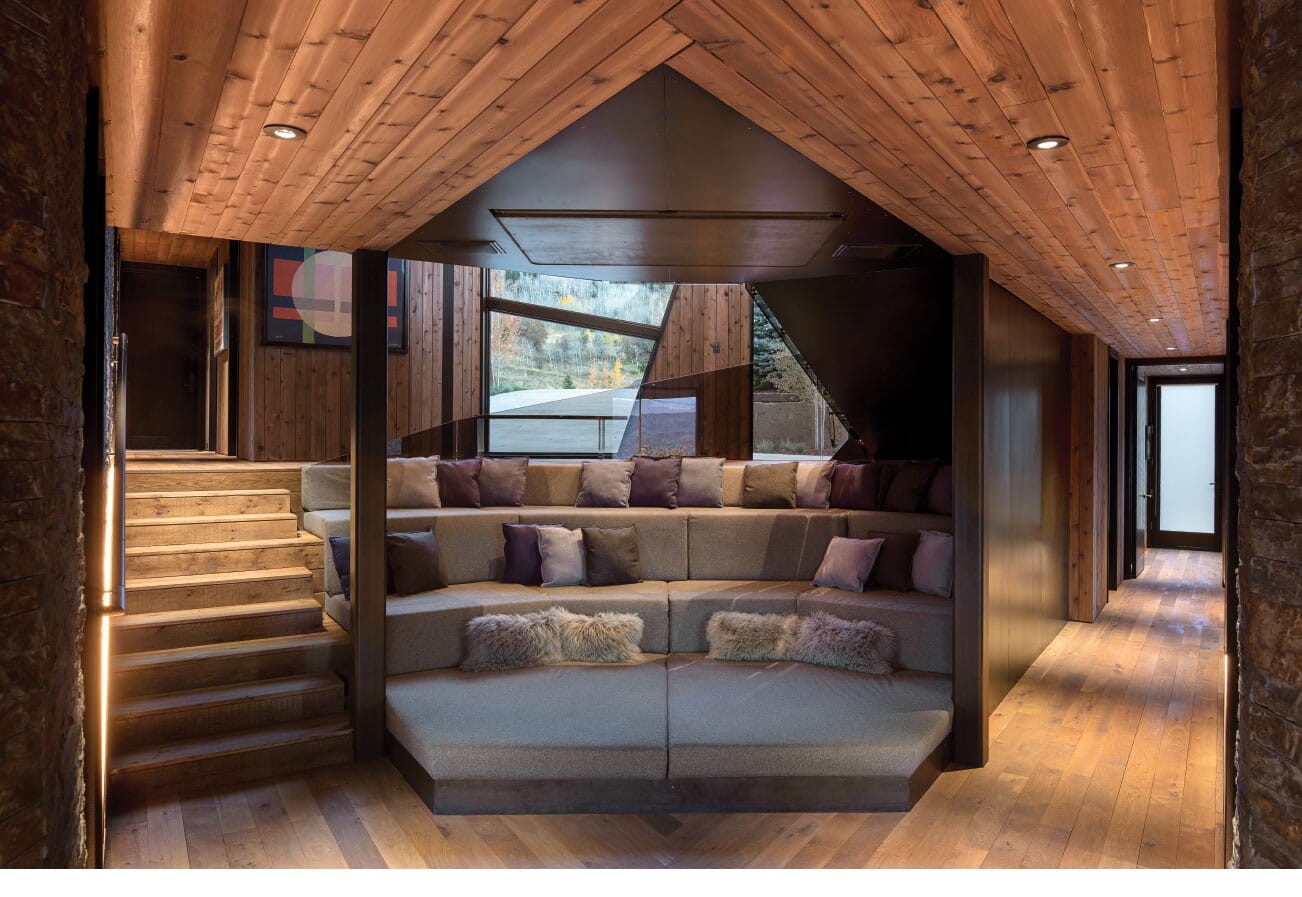
The lower level houses five bedrooms with far-reaching views. Above is the show-stopping open-plan main living area, opening out front and rear onto large terraces, ideal for scenic barbecues when the weather allows.
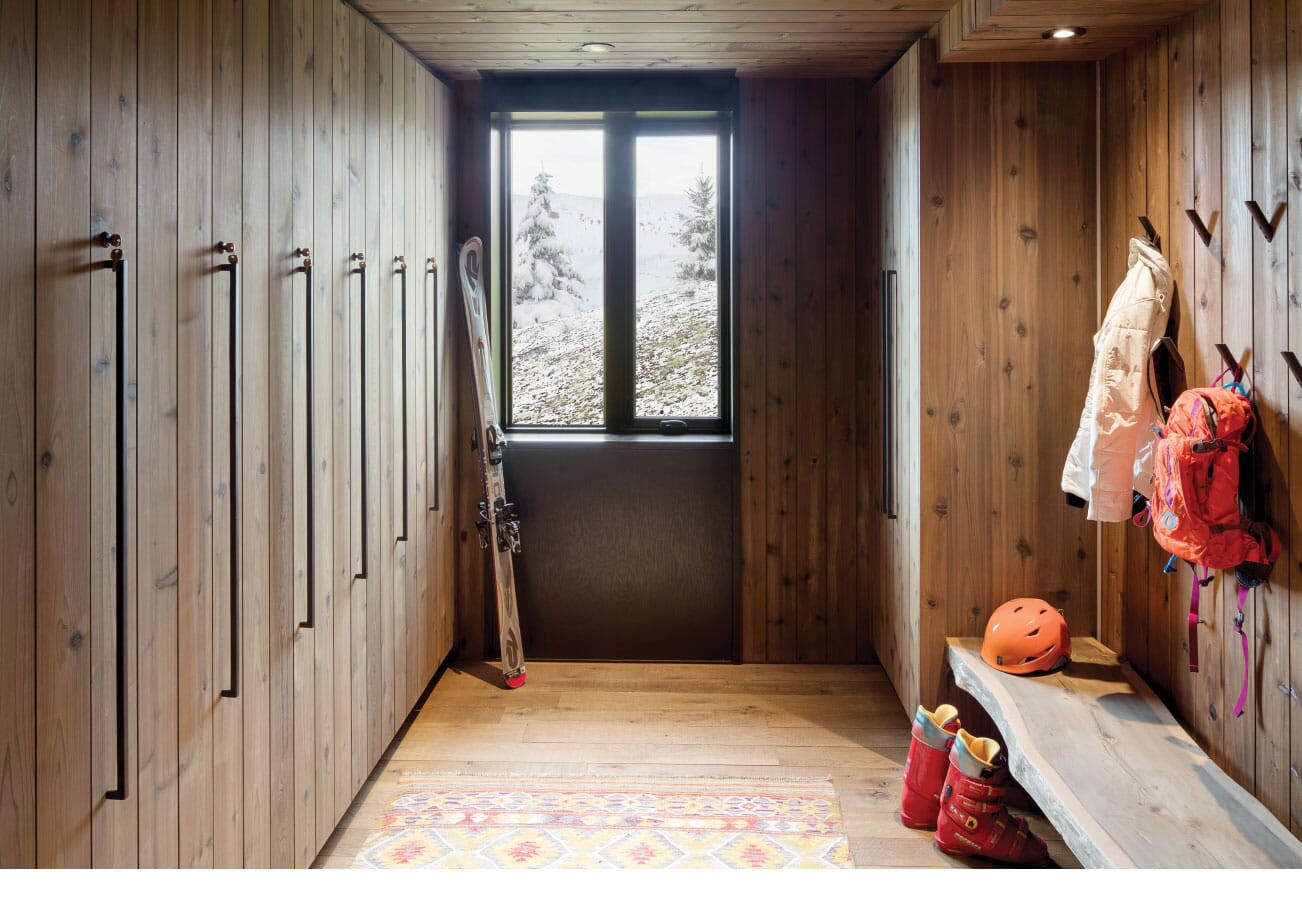
Materials are celebrated throughout. A breakfast bar in marble forms the centrepiece of the kitchen area, with two stainless steel chimneys above. Floors, ceilings, stairs and panelling are in wood, as if in some up-scale rustic cabin. Slate on walls is left exposed. Grey structural steel girders form multiple triangles.
A huge wood-burning fireplace punctuates the floor to ceiling windows and the view beyond. Overall, Owl Creek Residence is a highly sophisticated building with deliberately rough edges. Our kind of rural retreat.

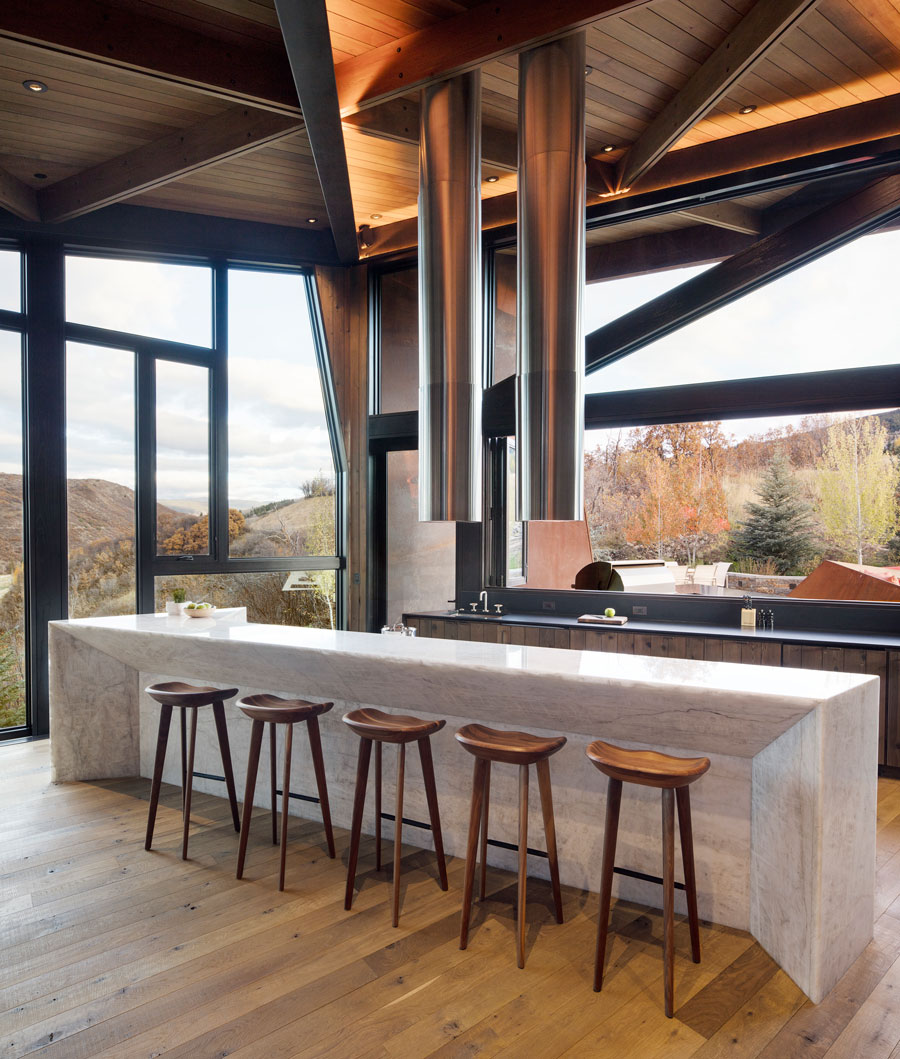
Photograph by Jeremy Bittermann
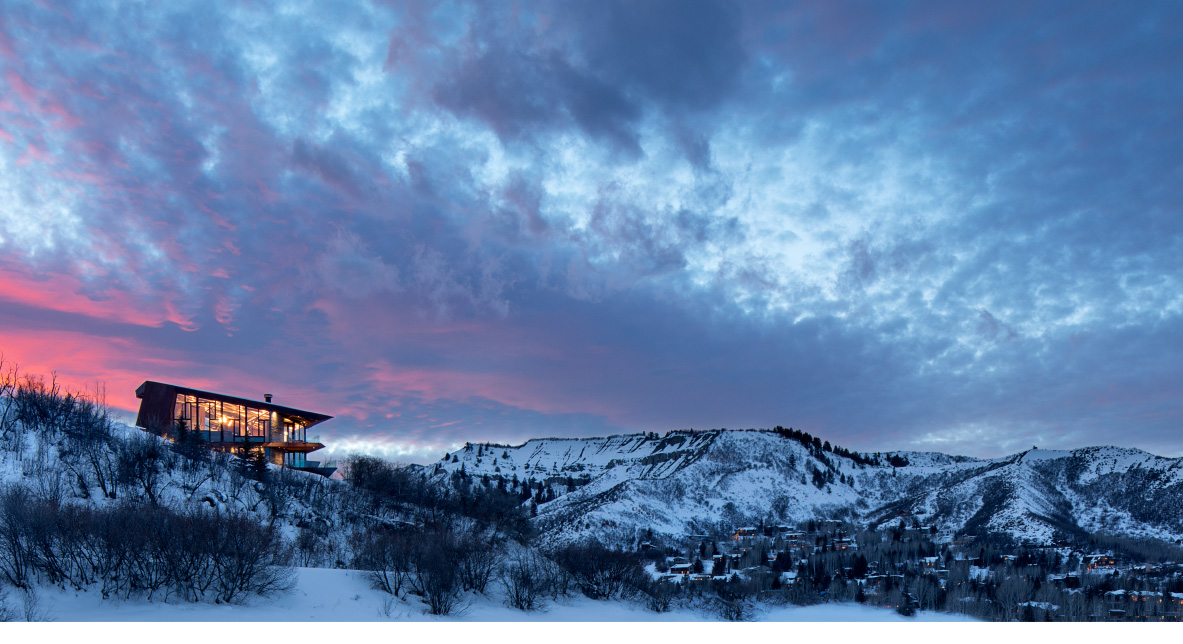
If you’re in the mood for more of the world’s finest architecture, then check out CDM’s modernist cave carved into a rocky Mexican hillside.

