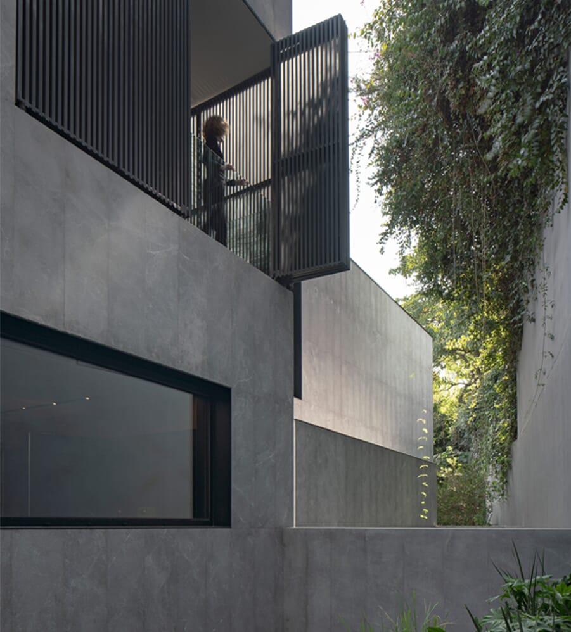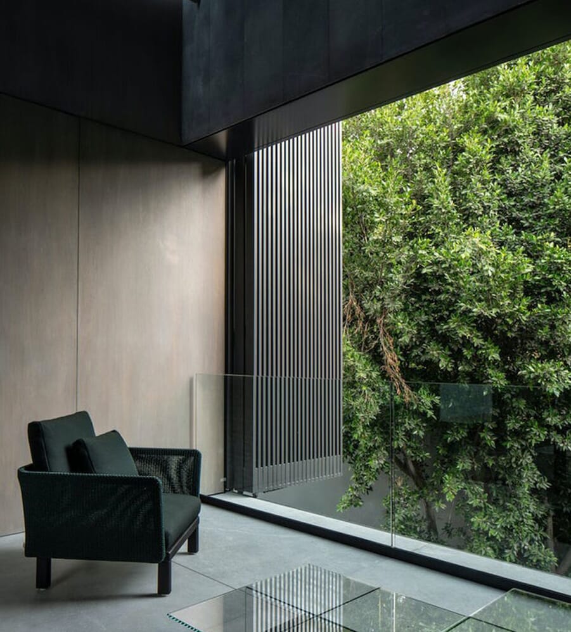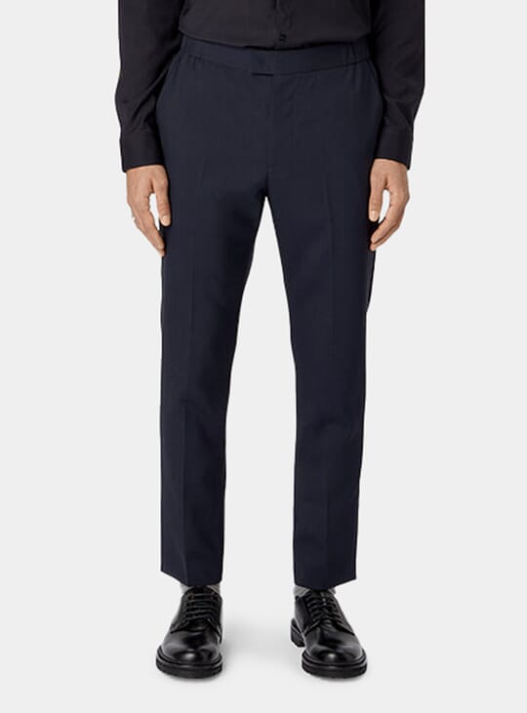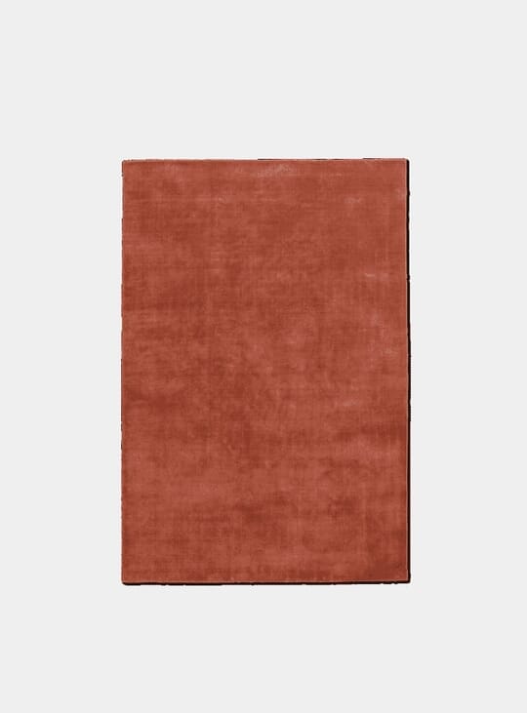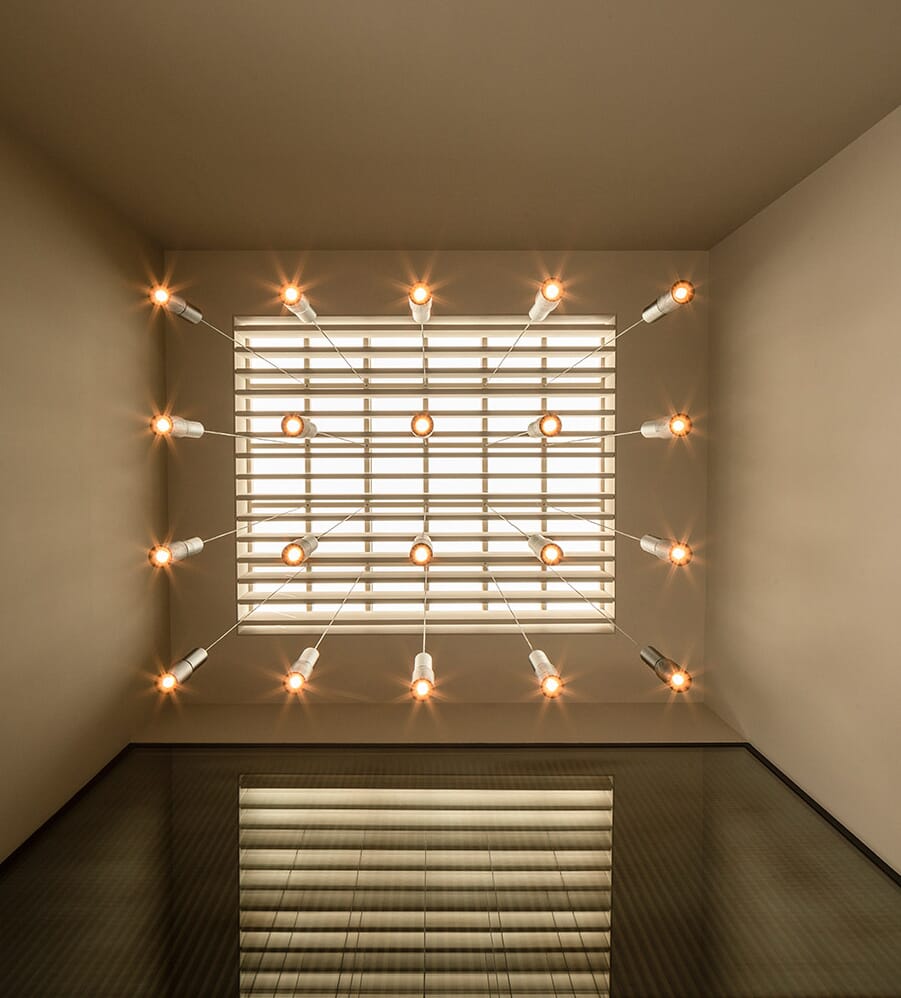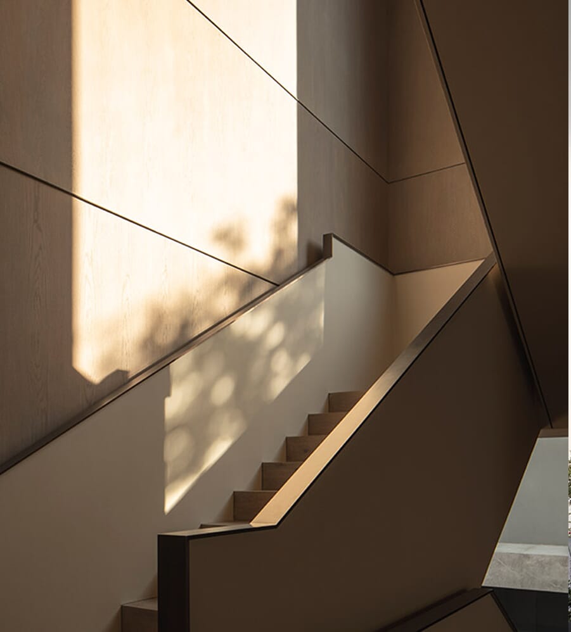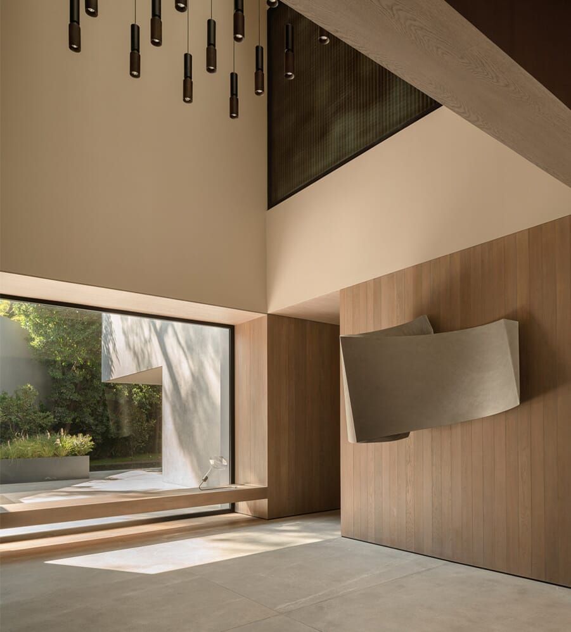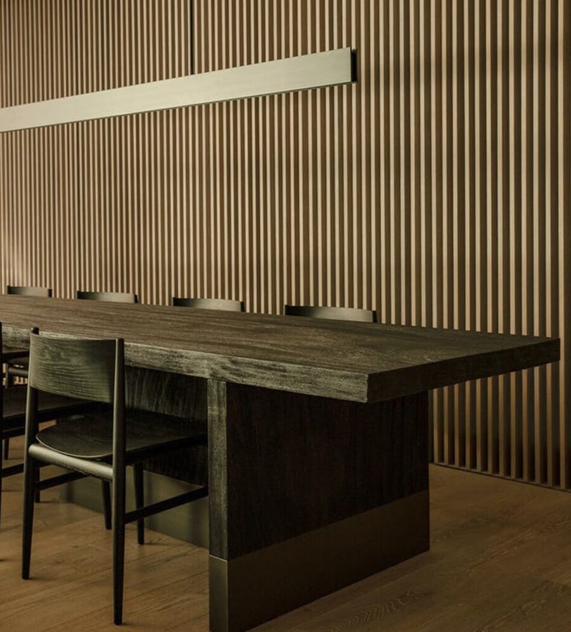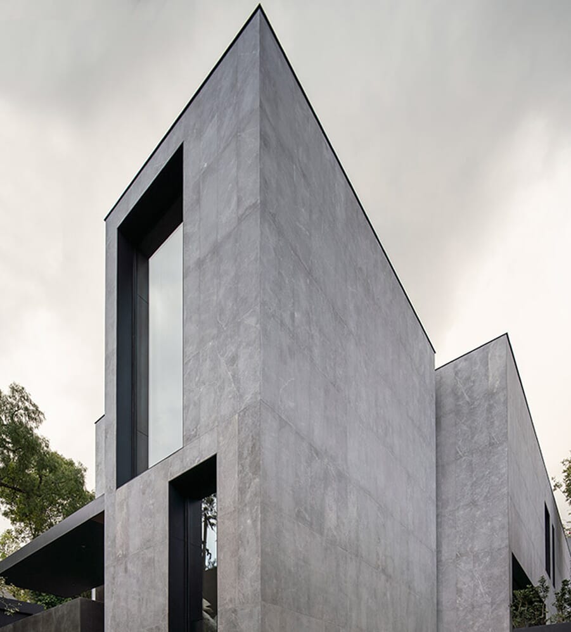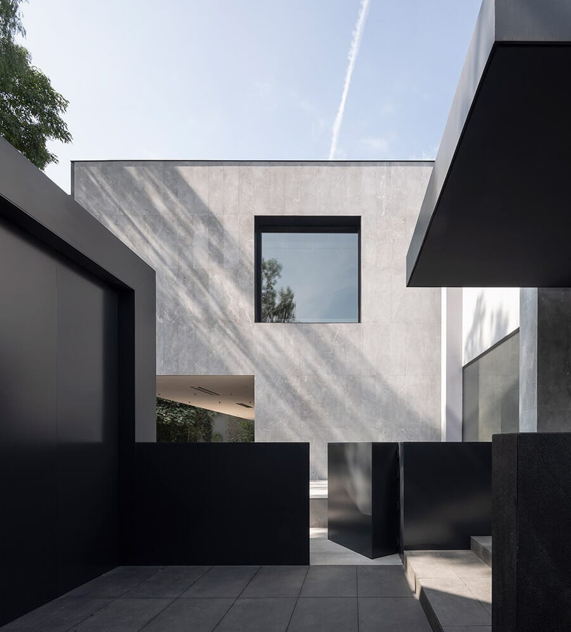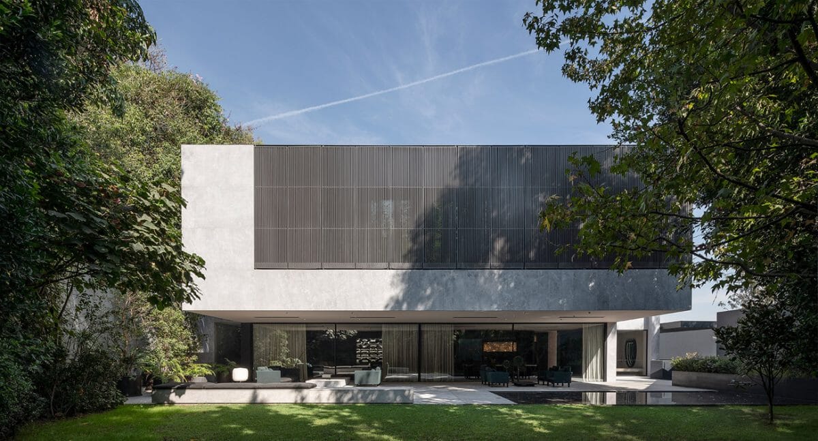Project name: AdH House | Location: Mexico City, Mexico | Completed: 2019 | Architect: Francesc Rifé Studio
While Mexico has long been defined by its vivid colours and vibrant interiors, Francesc Rifé Studio opts instead for clean geometry and a serene colour palette for AdH House in order to balance the vitality of the clients’ art collection.
Located in the residential neighbourhood of Lomas de Chapultepec, AdH House not only uses an understated colour palette to make its point, the architectural design furthers the minimal style. The spatial quality and deep sense of order within the interiors and the exterior contribute to the refined overall effect of this property.
The project is divided into two main volumes, the first of which houses a staircase with access to the three floors of AdH House. This staircase leads to two pieces of art by Iván Navarro and David Rodríguez Caballero, allowing the works space to breathe and setting the tone for the rest of the property.
With almost no visual distractions, neither in form nor materials, this primary space provokes the viewer to look up where a group of pendant lights are hanging from a skylight, emphasising the double-height ceiling.
The second volume of AdH house features most of the living areas and is characterised by a distribution of colours that complement the owners’ art collection without overwhelming it. The ground floor houses the kitchen, two living rooms and dining rooms and offers access to the terrace while the first floor is reserved for four bedrooms.
Choice of furniture and the interior colour palette of AdH House are so well-planned together that the final result is a vast home in which nothing ever feels out of place. This is a serene, calming haven for a family and its extensive art collection.
Photography by David Zarzoso.
Tom Kundig's Chemin Byron houses some envy-inducing art, too...

