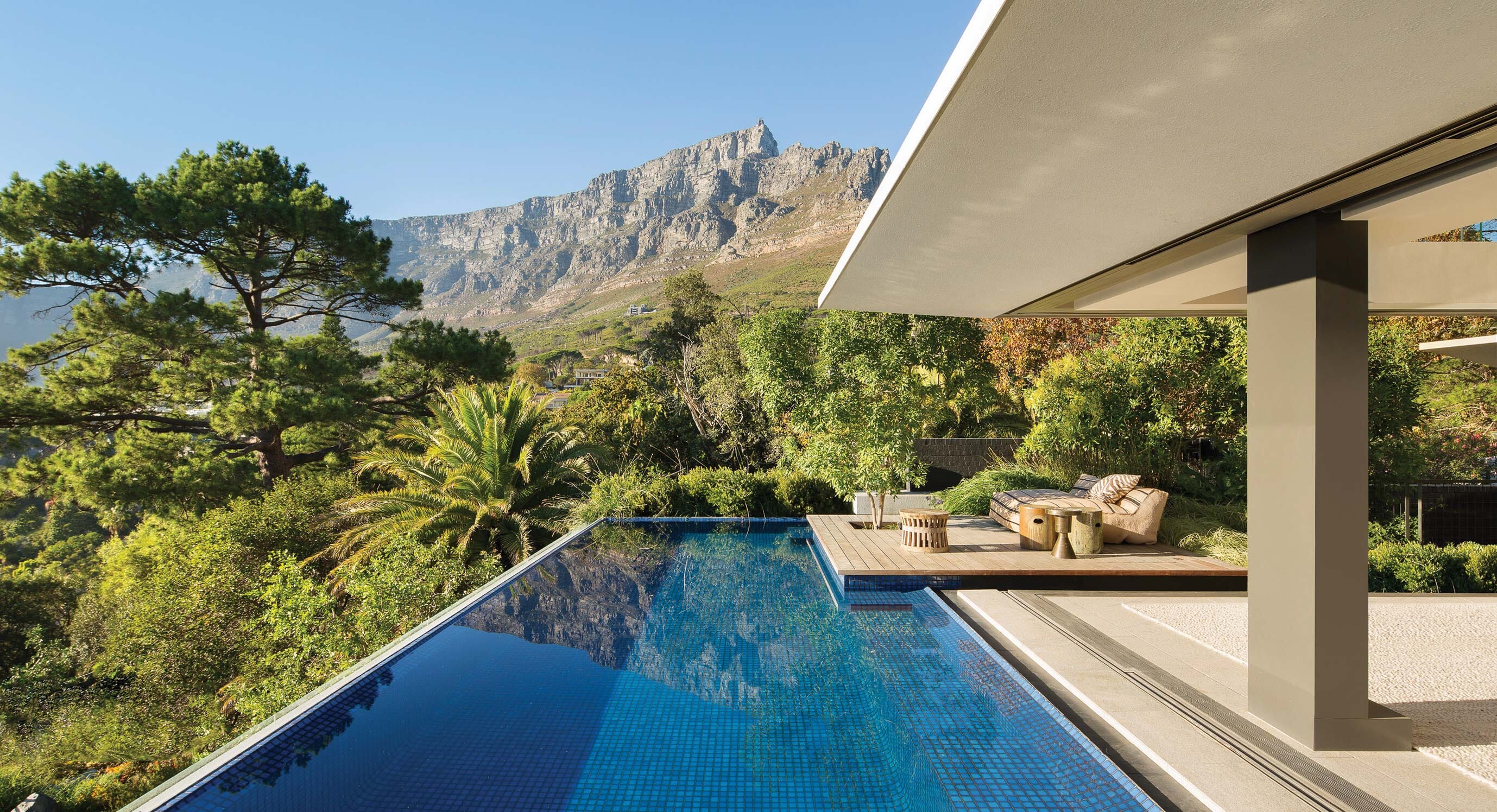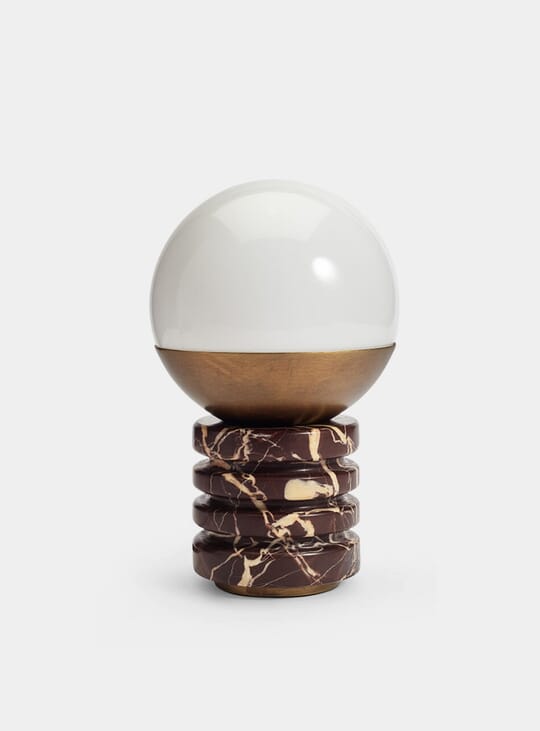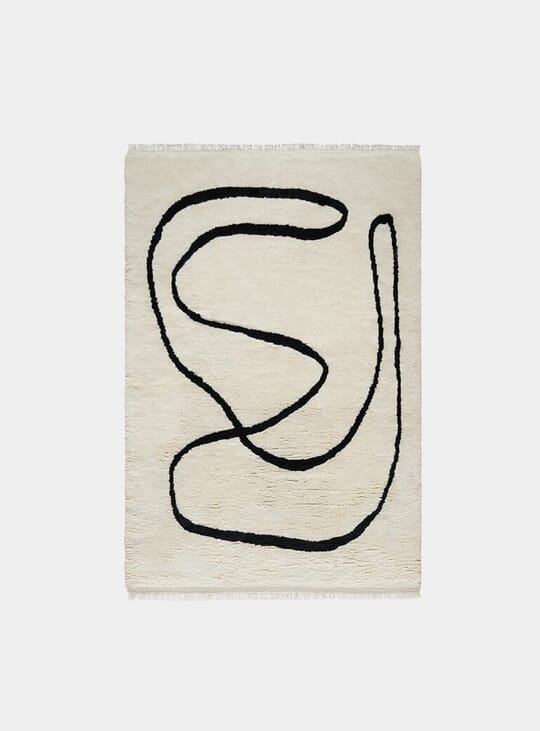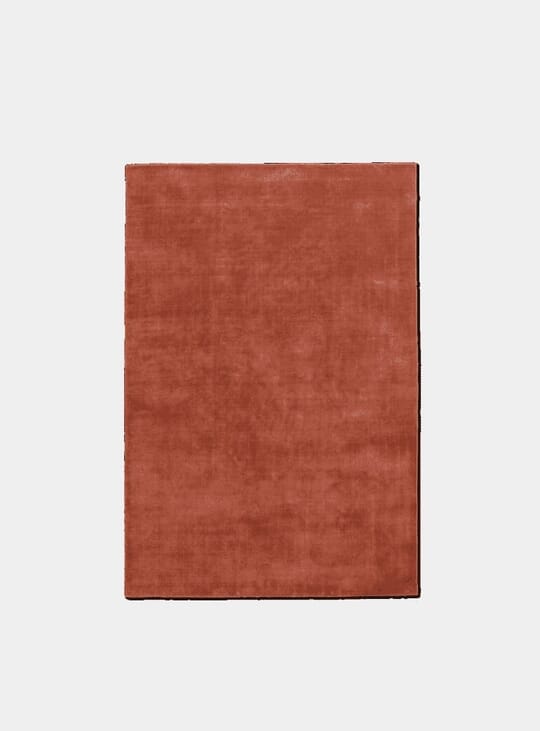High above Cape Town with wraparound views of mountains, city and sea, 119A Kloof is a landmark home with an inverted glazed pyramid roof that allows Table Mountain to enter the living areas. Architects SAOTA have invited the outdoors into this dazzling home, designed for one of the practice's partners and his family.
Open-plan living areas at the top embrace jaw-dropping views. Work and bedroom areas are below. A gym, garage, home cinema and guest bedroom are at ground level. Glazing is the key throughout. Floor to ceiling sliding windows lead onto wide terraces with indigenous planting on the first floor and to an infinity pool overlooking Cape Town on the second.
That inverted pyramid means more yet more glass. The mighty Table Mountain and the adjacent Lion's Head inhabit every moment of the day. A busy road is screened from view by a traditionally built stone wall.
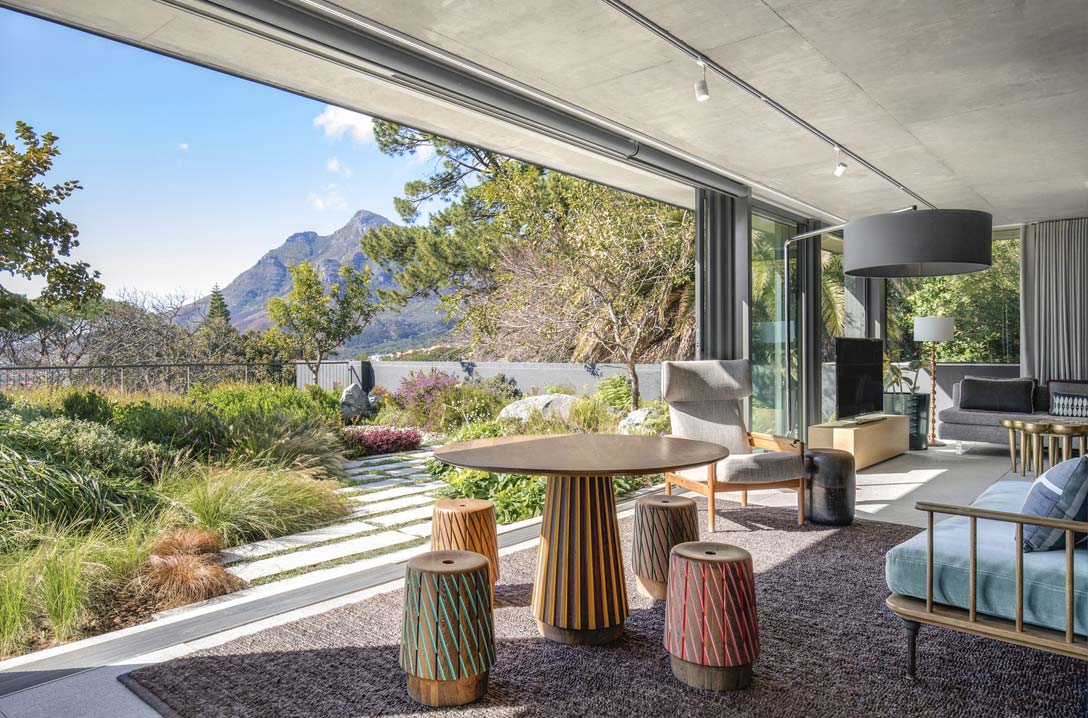
Exposed natural materials predominate inside, with timber to ceilings and stone to floors. Shuttered concrete further expresses authenticity. On a balmy night, with the sliding doors folded back, the sunset views are over to the mountains of the Cape winelands in the far distance. Irresistible.
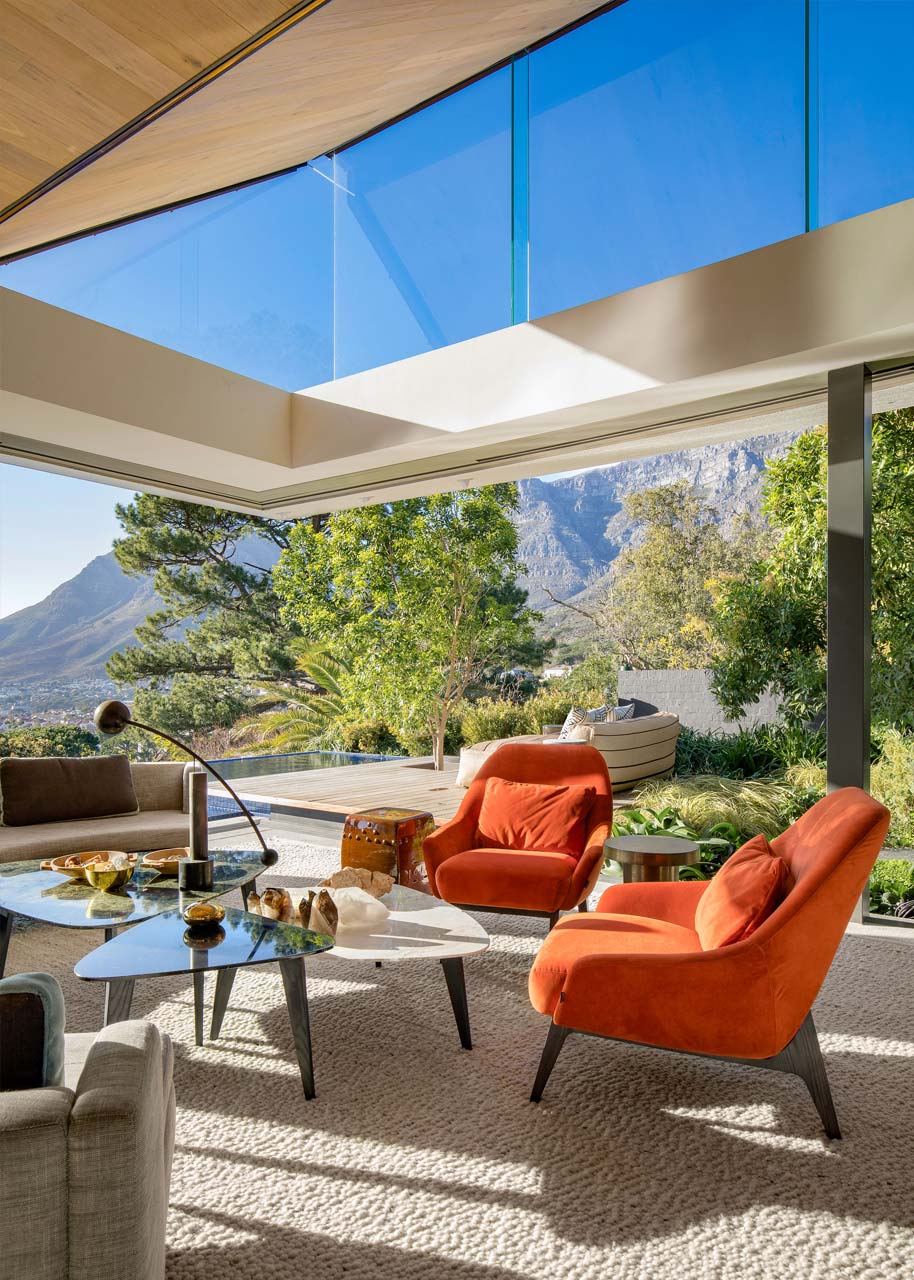
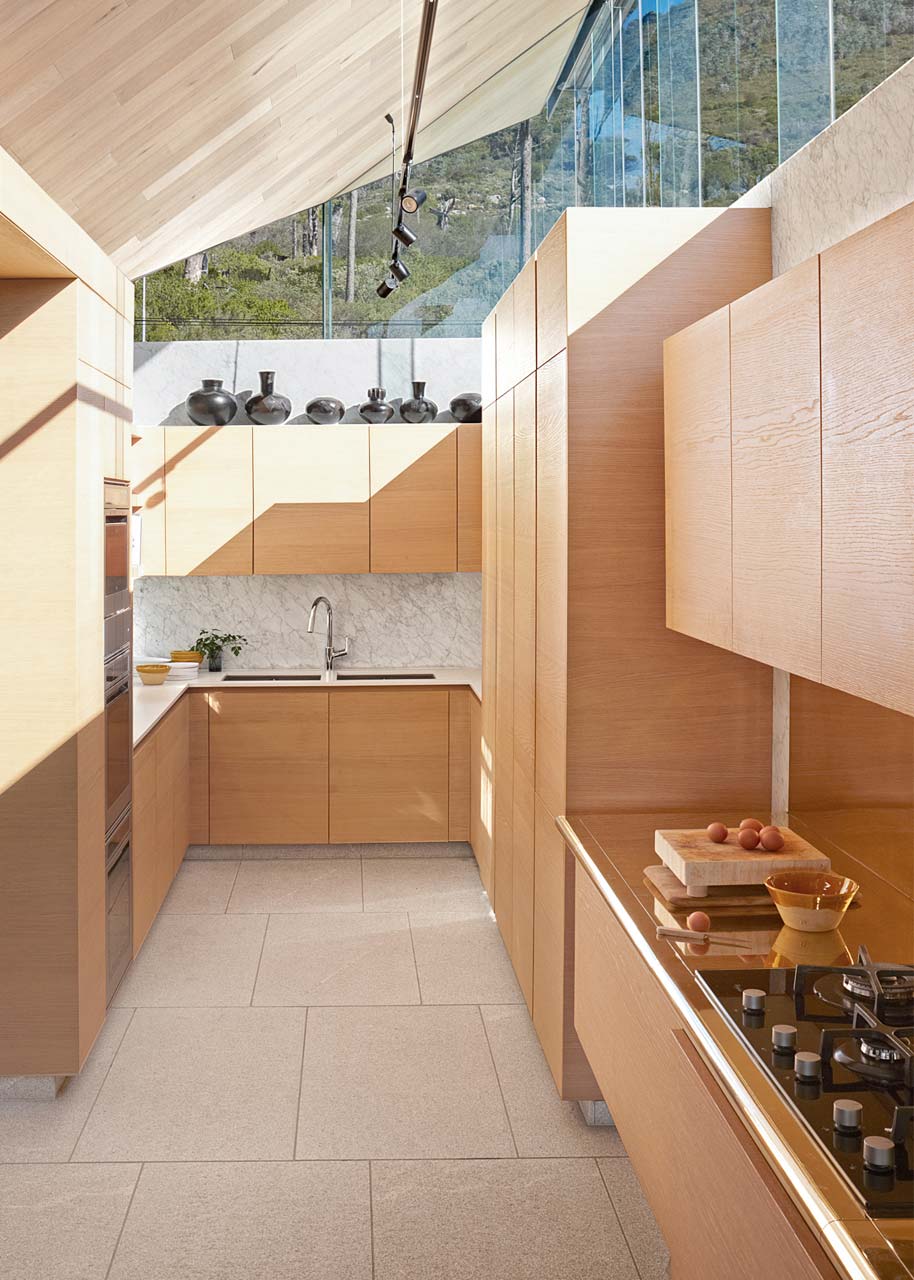
Photography: Adam Letch & Micky Hoyle
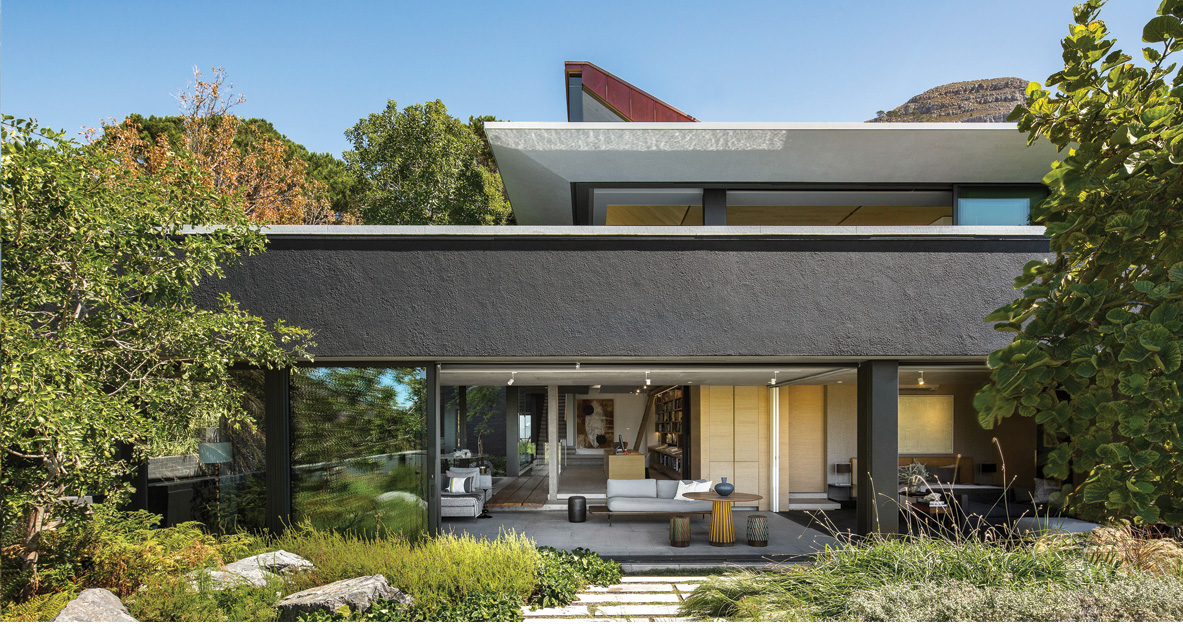
Liked this? Then you’ll enjoy another one of SAOTA Architects’ latest projects; the spectacular White House in Cape Town.

