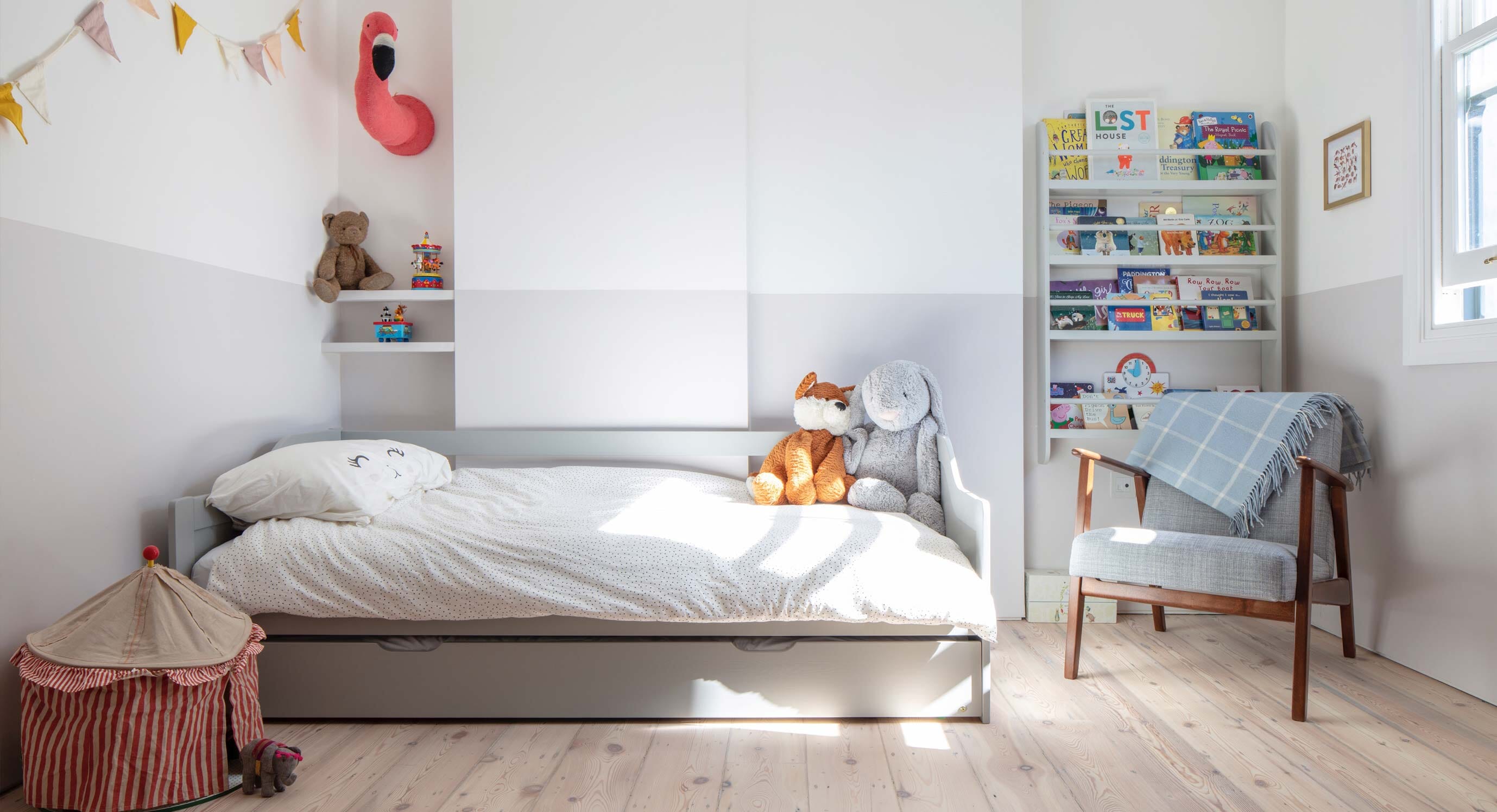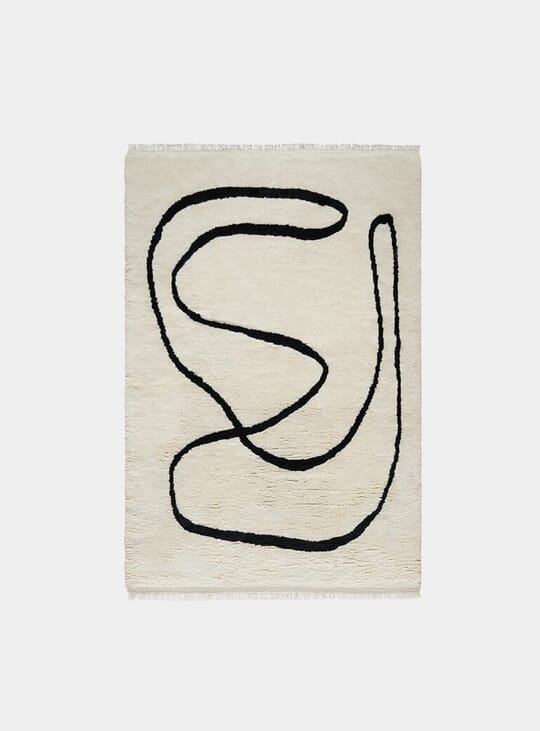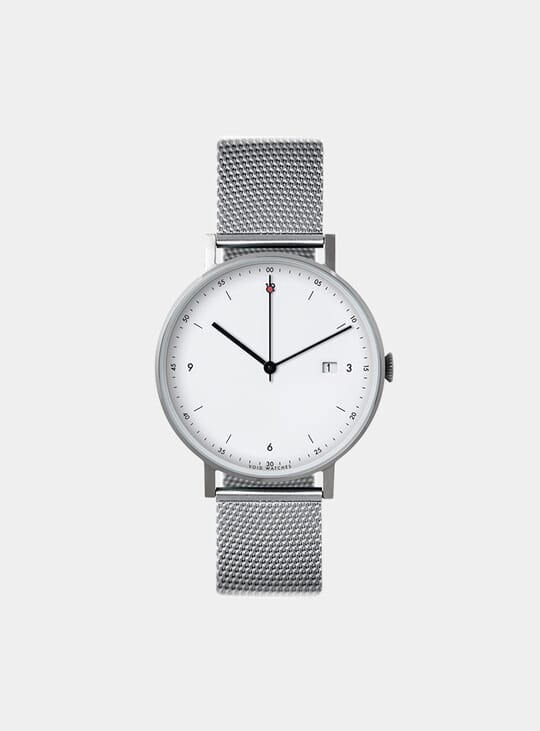Architecture For London’s Brook Green House shows the transformative power of great design. The property has now reached its full potential thanks to a full refurbishment and a two-storey extension.
Low ceilings led to poor natural light and difficult access to the lower ground floor which now boasts a double height ceiling and a timber staircase for dramatic entrances. The upper portion of the ground level features a glass box extension that floods the room with light, complementing the light hues of the end-grain parquet fittings.

Open the bespoke Douglas fir-framed sliding door of the lower ground floor to step into the garden which is linked harmoniously to the extension through the use of natural Portland Roach stone with fossilised fragments. This stone finishes the extension and continues to form the surface of the patio.
With regards to the bright, spacious interior, the material palette was elected to create a sense of warmth and ensures that each room appears to open up in the sunlight. Soap-washed Douglas fir floors and doors contrast the cool grey tones of polished concrete work surfaces and natural stone tiles.
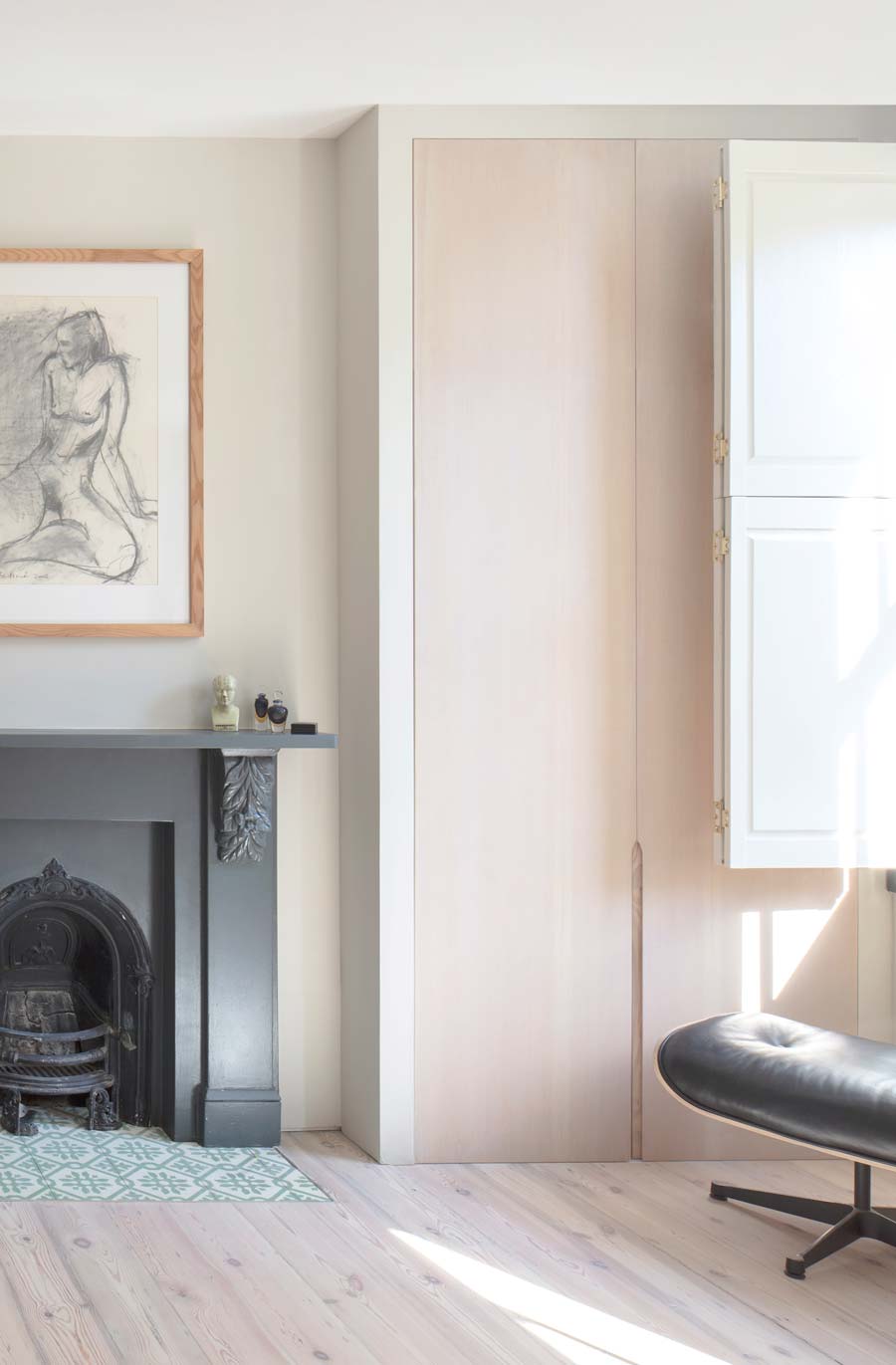
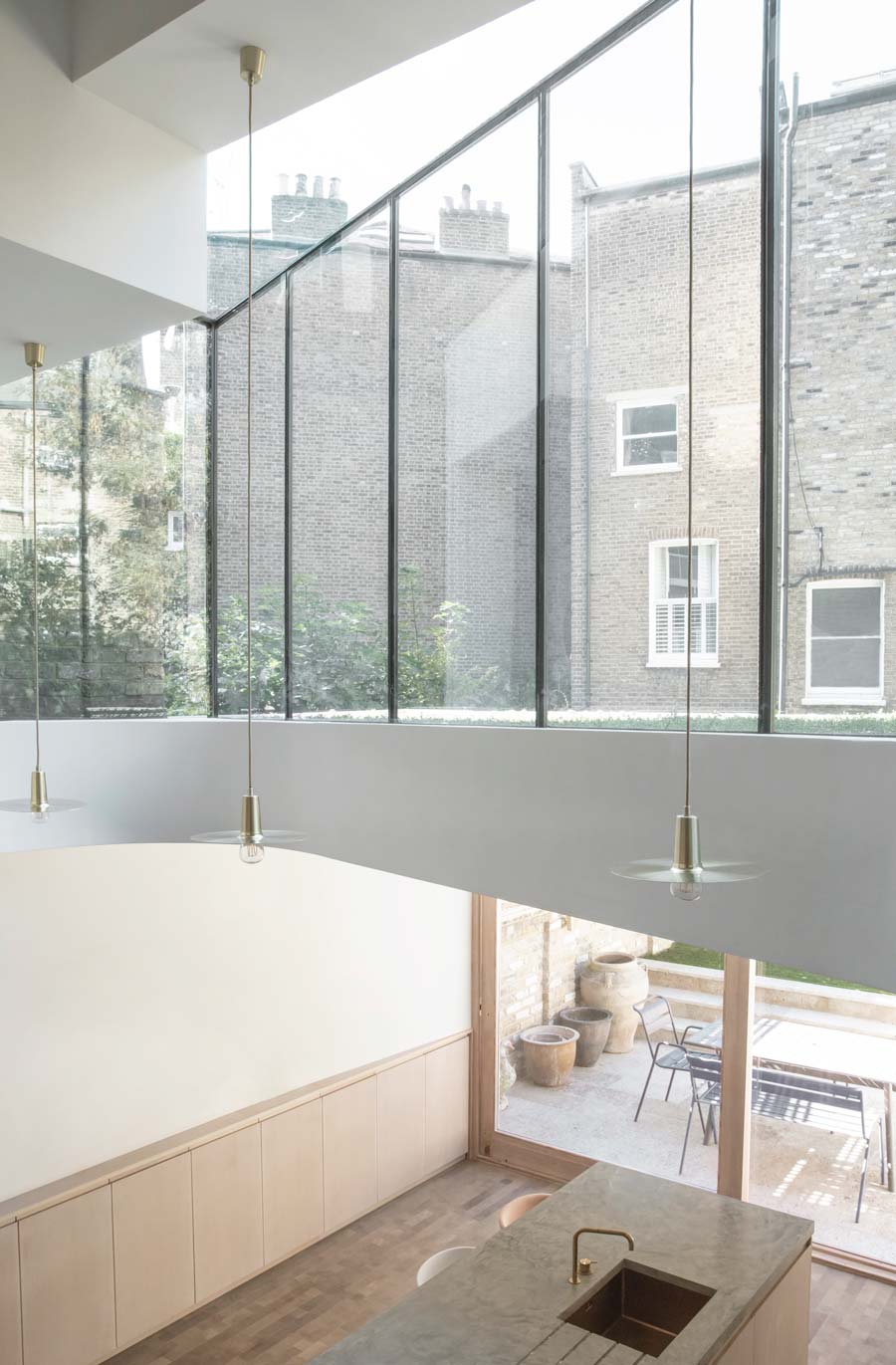
Our favourite feature? The sweeping partitioning strut that denotes the boundary between the upper and lower ground floors. This structure lends a dynamism to the space: a relic of the previous build, redesigned to settle seamlessly into the new design.
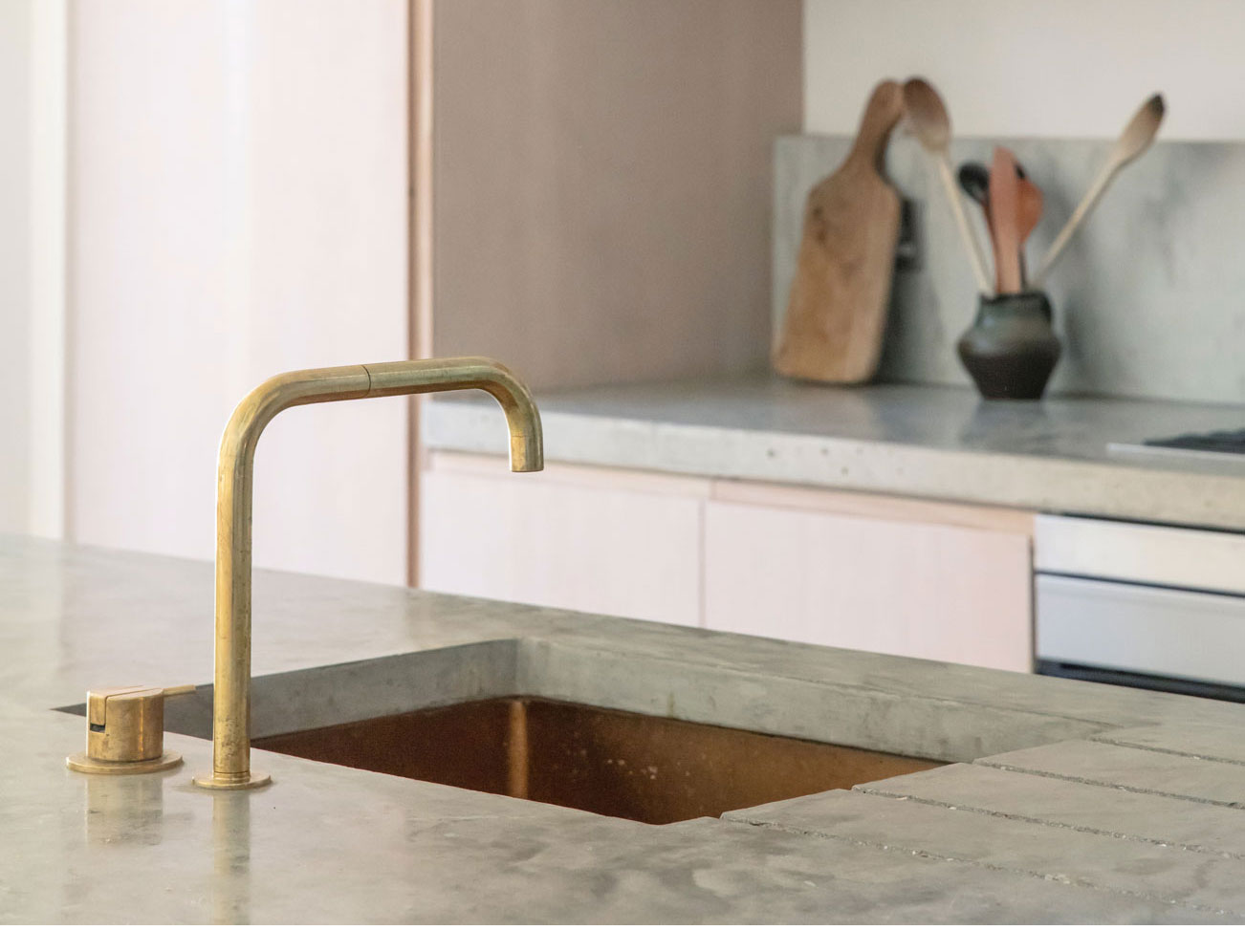
Photography by Christian Brailey.
With more space to play with, Hoffman House is a sprawling build.
You can instil your interiors with architectural design values with Atelier CPH prints.

