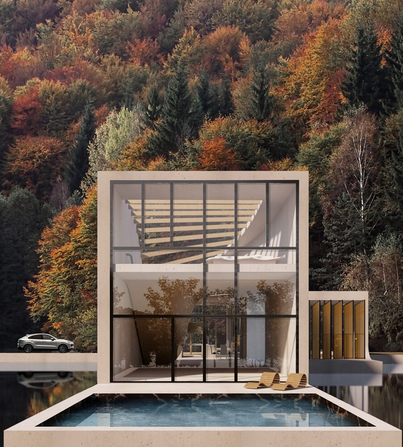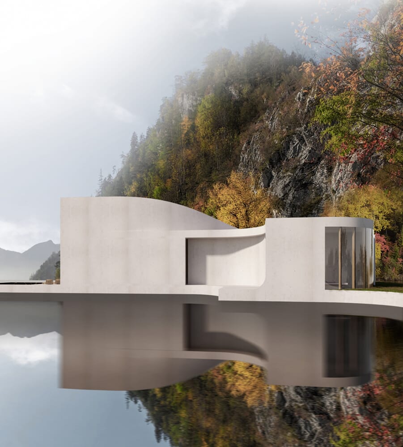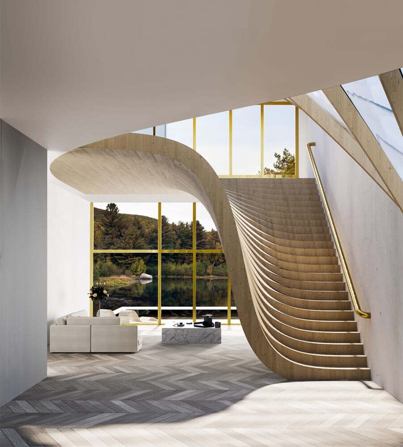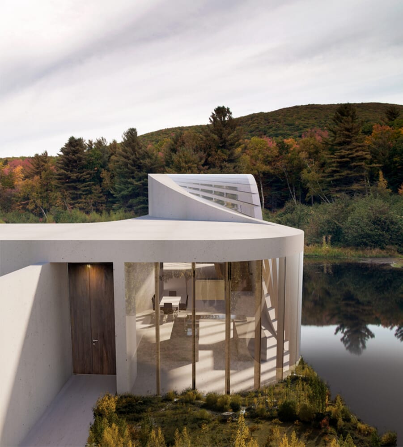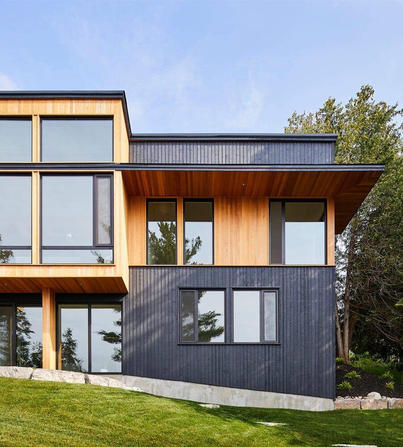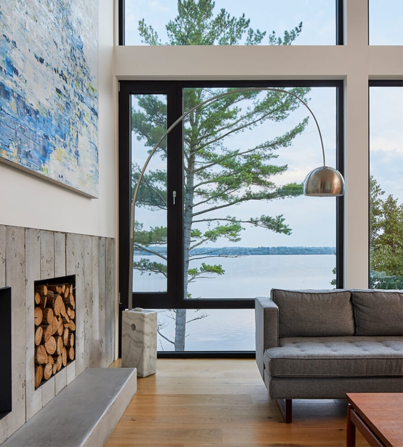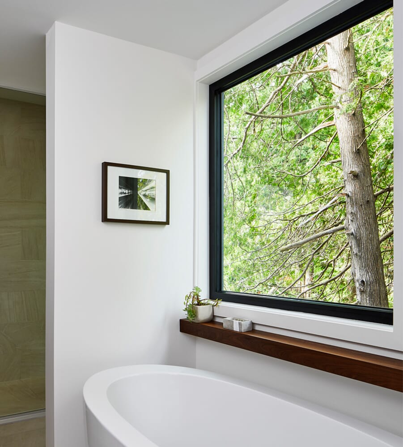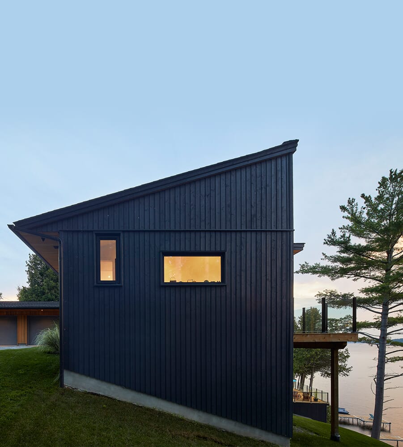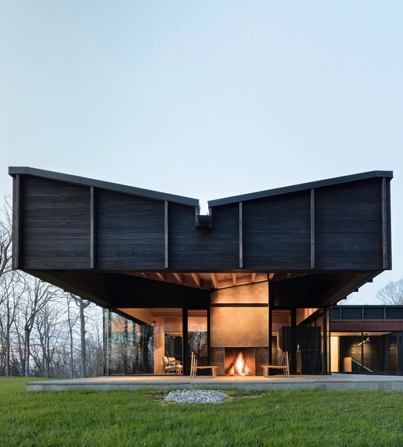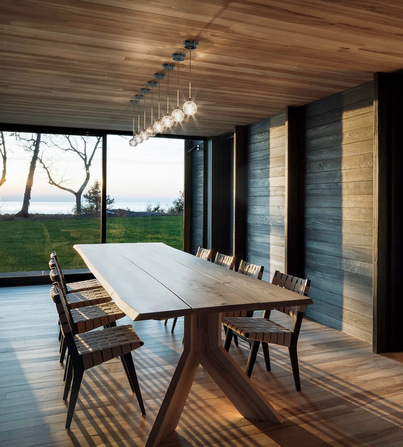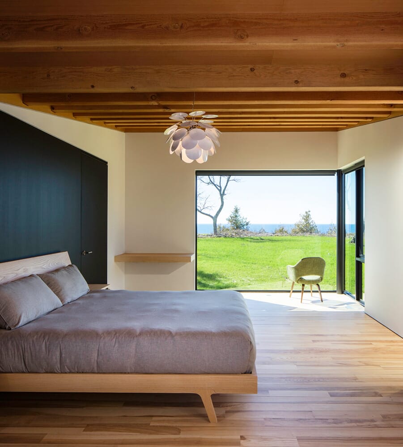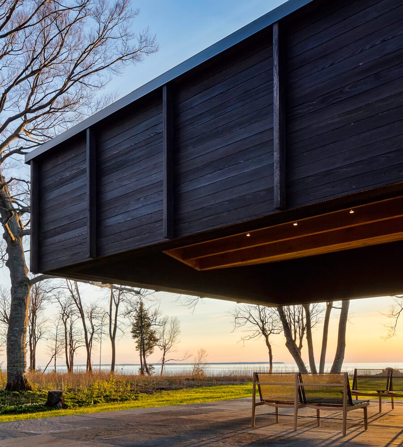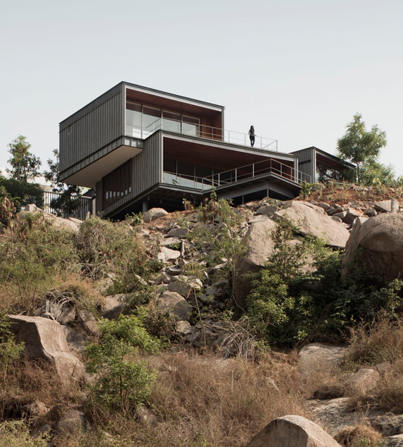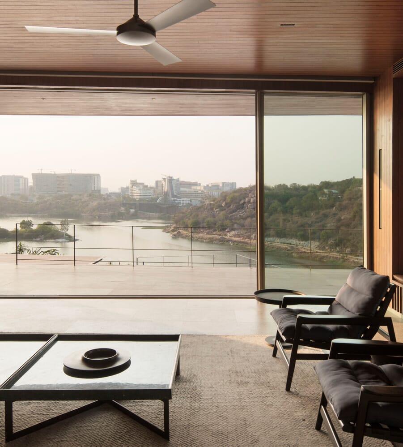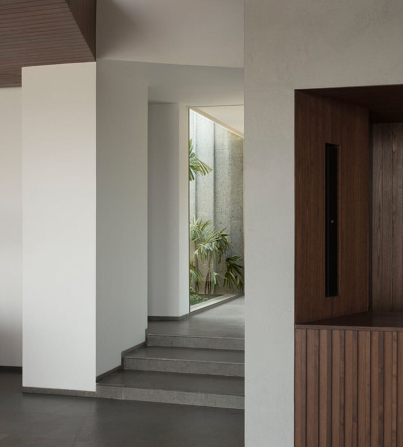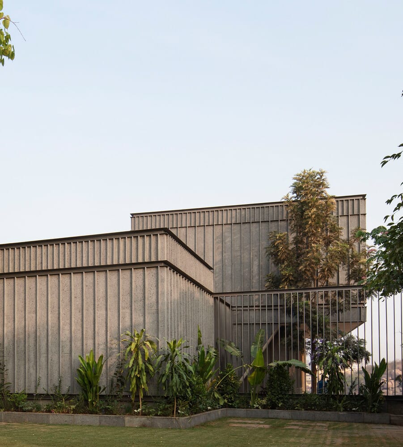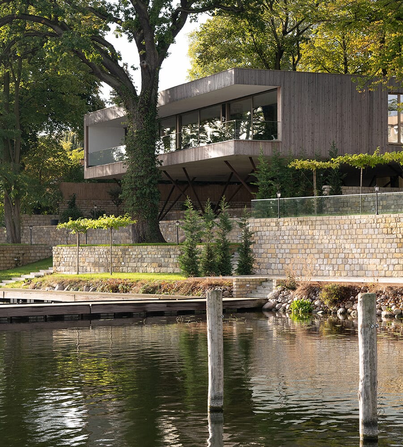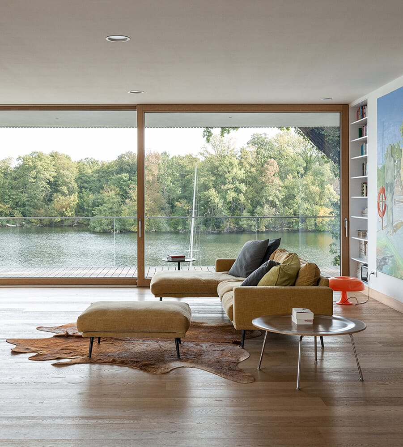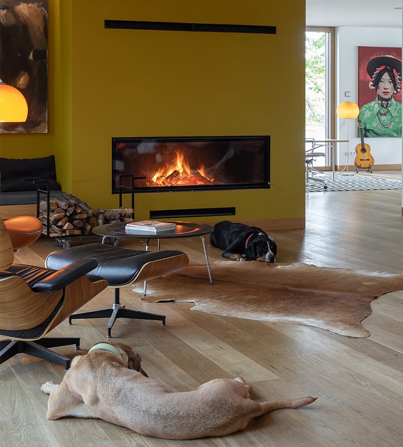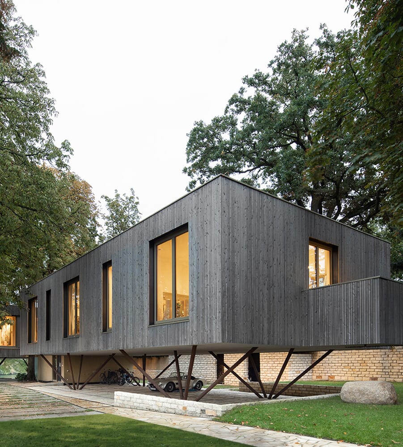Lakeside living has always been desirable, but as city life grows increasingly hectic, more and more of us are seeking waterfront escapes for respite. Luckily, some of the world's leading architects have been hard at work designing incredible modern lake houses that take advantage of their stunning natural surroundings and prioritise relaxation and recreation. Scroll on to discover our pick of inspiring homes that showcase the best of lake house architecture and interior design — from modern log cabins to dramatic concept designs.
Lake House by Wafai Architecture
Turin-based architecture, interior and landscape practice Wafai Architecture conceptualised the design for a holiday home on the stunning Lake Türlersee in Switzerland. The striking, dynamic form of Lake House stands in subtle contrast to the lush forest that surrounds it. The flowing lines of the project, such as the wall which gradually transforms into a roof, drive the viewer’s eye to the forest and gently merges the house with its surroundings. One of the main elements of Lake House is movement. The house progresses from the entrance all the way through to the final, glazed facade. Windows follow the winding evolution of the property from start to finish, promoting a sense of limitlessness between interior and exterior.
Sturgeon Lake House by Stephane Leblanc Architects
Sturgeon Lake House, located on the southern shore of Sturgeon Lake in central Ontario, was designed by Stephane Leblanc Architects as an escape from hectic city life. Positioned on a steep slope to the water’s edge, the project challenged the architects when it came to siting and construction. In order to deal with these challenges, the architects placed the house into the slope itself. When approached from the road, the house has a low, modest profile, appearing as a one-storey, L-shaped property. At the juncture of the two wings are two large windows that open up the facade and afford views through the house to the lake beyond. The main living spaces, which are situated along a slim volume that runs parallel to the shore, offer lake views from every room, while the lower level offers a direct pathway to the lake’s edge.
Michigan Lake House by Desai Chia Architecture
This piano-shaped woodland home designed by Desai Chia Architecture in collaboration with Environment Architects marries modernist architecture with the simplicity of a classic log cabin and the sloping natural landscape. Michigan Lake House consists of three offset structures – which form two sleeping areas and a central living room – that are arranged with an asymmetric layout, a warm colour palette and exposed wooden beams. The building’s focal point, the sculpted roof, is designed to mirror the rolling countryside in a "playful reference to the vernacular architecture of nearby fishing villages,” as Desai Chia Architecture explains. Not only does the cantilevered roof offer unobstructed views of Lake Michigan, but it also provides a sheltered terrace that connects the three structures.
Lakehouse by Collective Project
Located in India’s bustling Hyderabad, Collective Project’s Lakehouse affords its owners a respite from urban life. Sitting at the peak of a steep rocky slope, Lakehouse overlooks the Durgam Cheruvu Lake. While the property is firmly embedded in the heart of the city, one of its great qualities is that it feels entirely removed from the restless hub which can be seen across the lake. HiTec City, the nucleus of Hyderabad’s activity, is a main feature of the panoramic view from Lakehouse’s huge windows. Lakehouse is an experiential project, the transition between wet and dry being an integral part of its narrative. From the road, the building appears solid and heavy, concealing the panoramic view with lush greenery foreign to the city's hot, dry climate. As one passes through the house, however, the trees disappear to be replaced by the dry rocky landscape of Hyderabad as well as the panoramic view of the lake.
House by the Lake by Carlos Zwick
Berlin-based architect Carlos Zwick has designed an incredible lakeside retreat for his family in Potsdam, Germany. House by the Lake — or Haus am See — is a contemporary interpretation of a tree house that interacts seamlessly with its environment. Built on tree-like stilts and consciously constructed to ensure that no trees were felled, it boasts an unobstructed view over Lake Jungfernsee. The heart of the house is its inviting kitchen-dining room, which is made to prioritise social interaction. Expansive wooden sliding windows bring the outside in, while a maple tree grows in an atrium within the living room and the loggia seems to float above the water.

