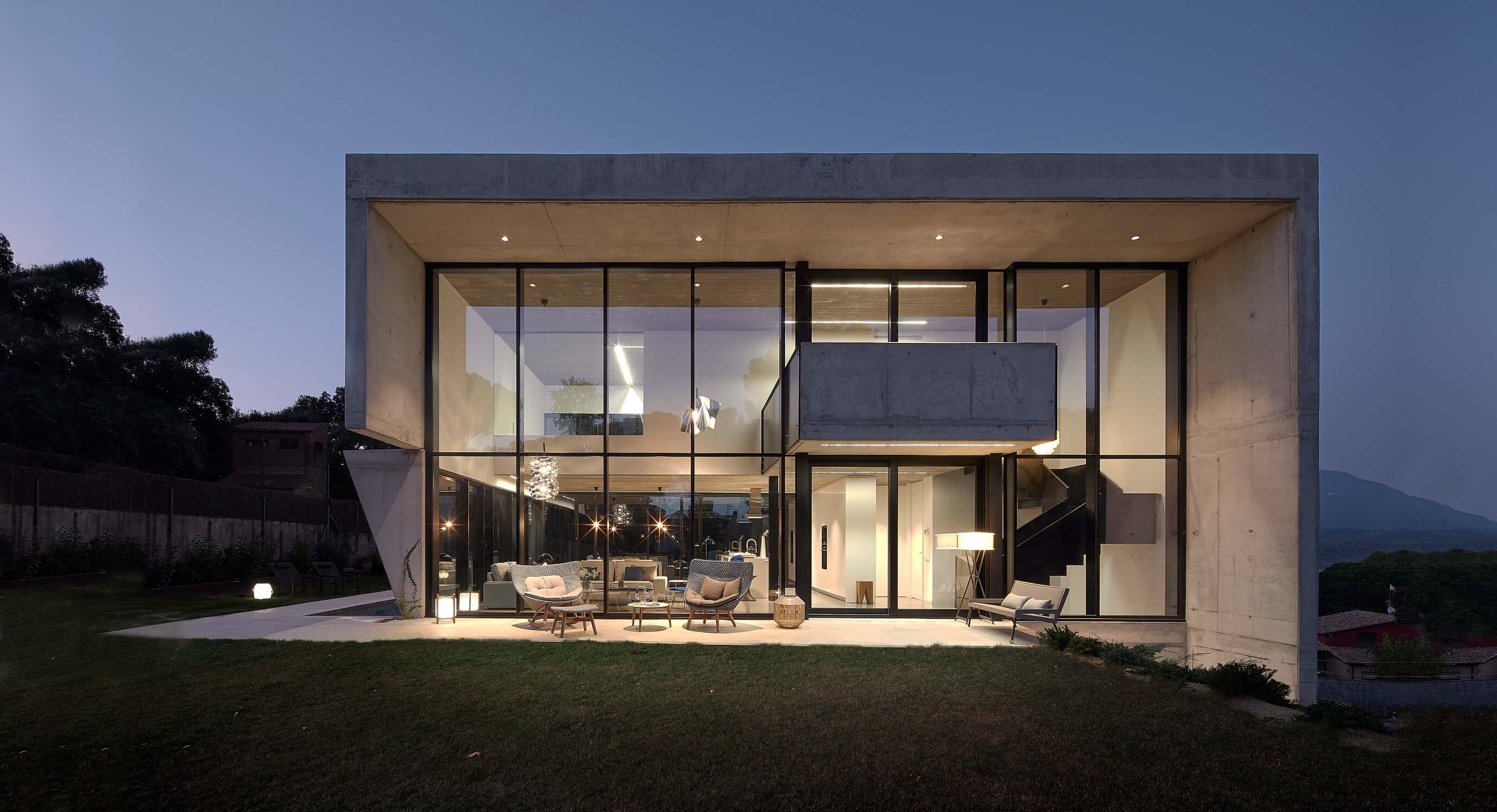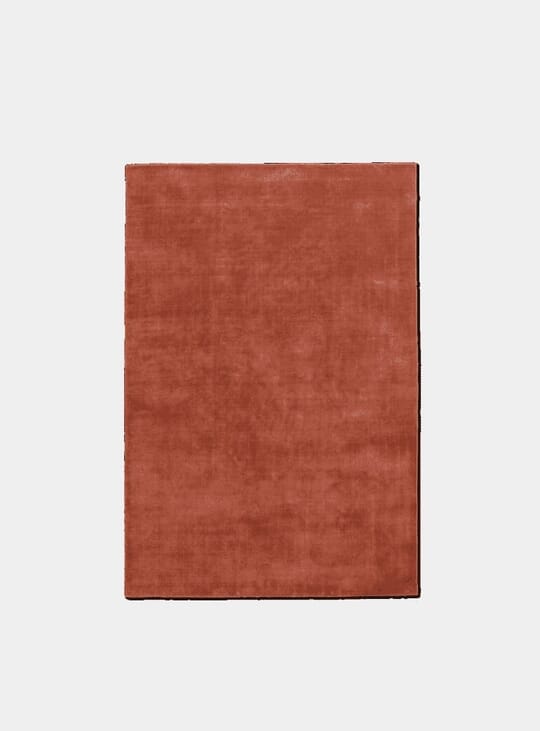Rob Dubois’ Bielmann House is found just outside of Barcelona, Spain and shows the possibilities of the future’s eco-friendly living quarters. Abiding by the brief of the client, Bielmann House has a light ground floor with unobstructed views to its surroundings while also exhibiting a self-sufficient heating & cooling system and electricity supply to meet the standards needed to combat the effects of climate change.
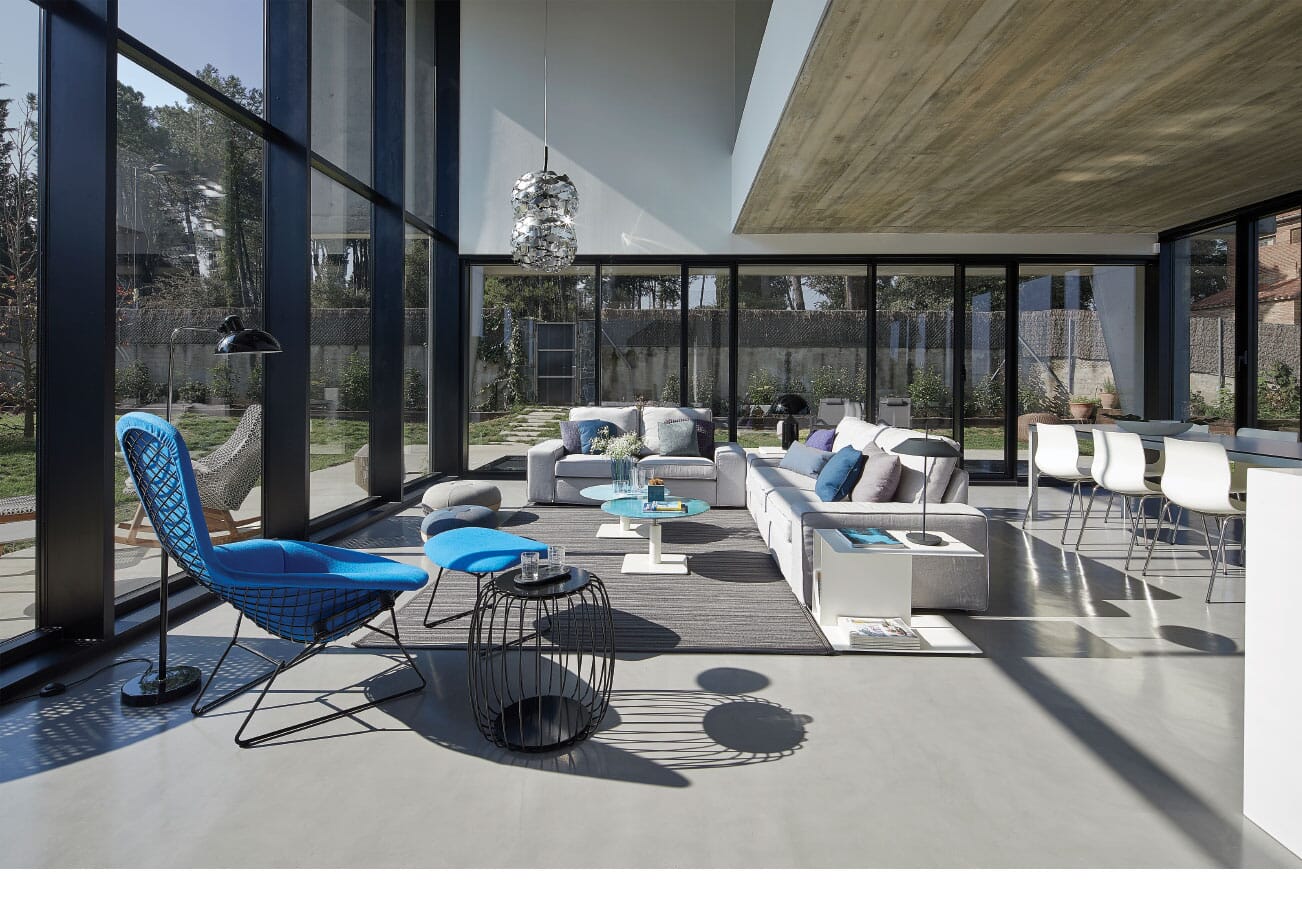
The completely open-plan ground floor homes the kitchen, dining room and double-height living room while the upstairs calls for more privacy due to the bedrooms. Hence, the completely glass-fitted downstairs becomes half concrete as you climb higher. This protects the private living spaces in a private sense as well as against the oppressive heat of the Spanish summer.
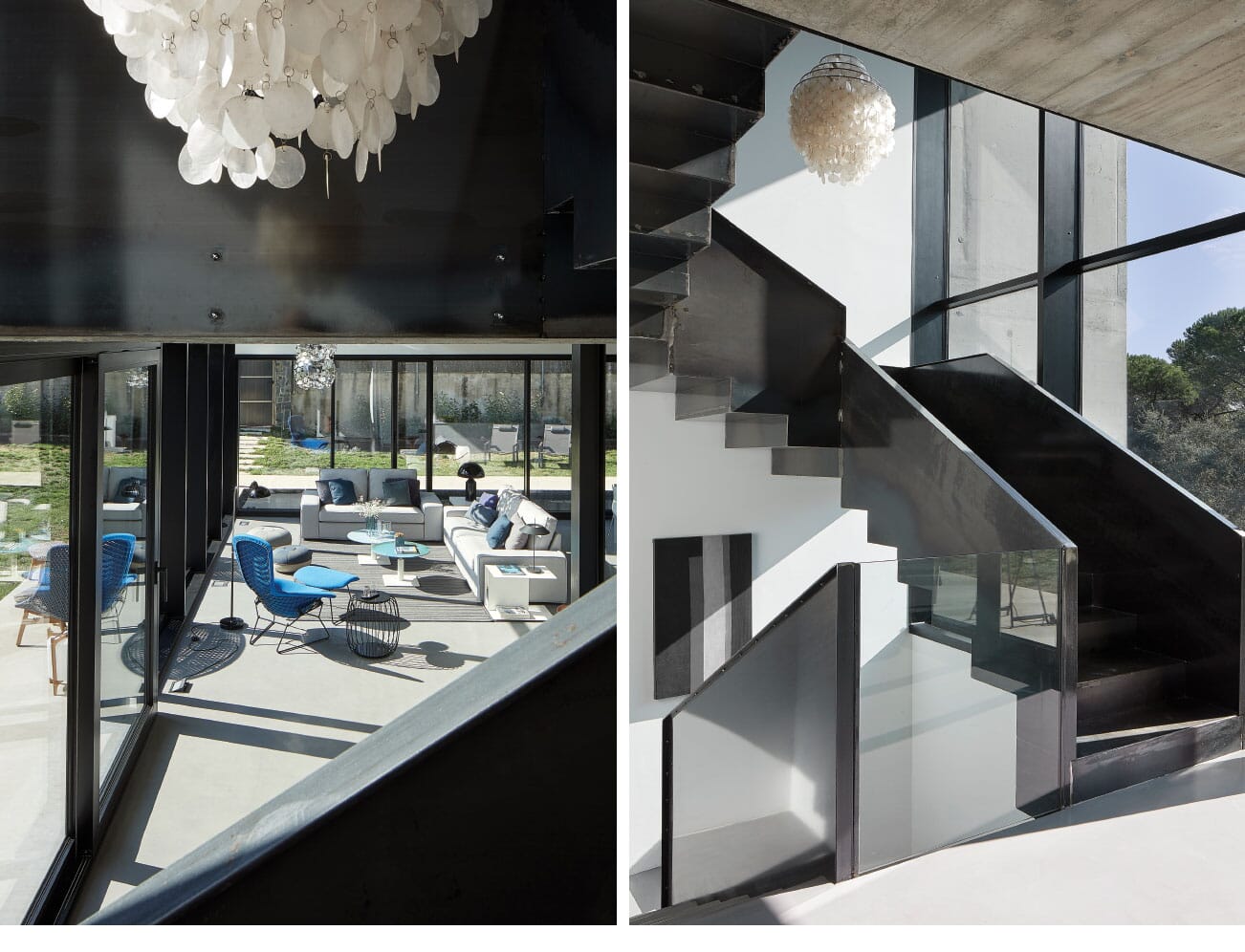
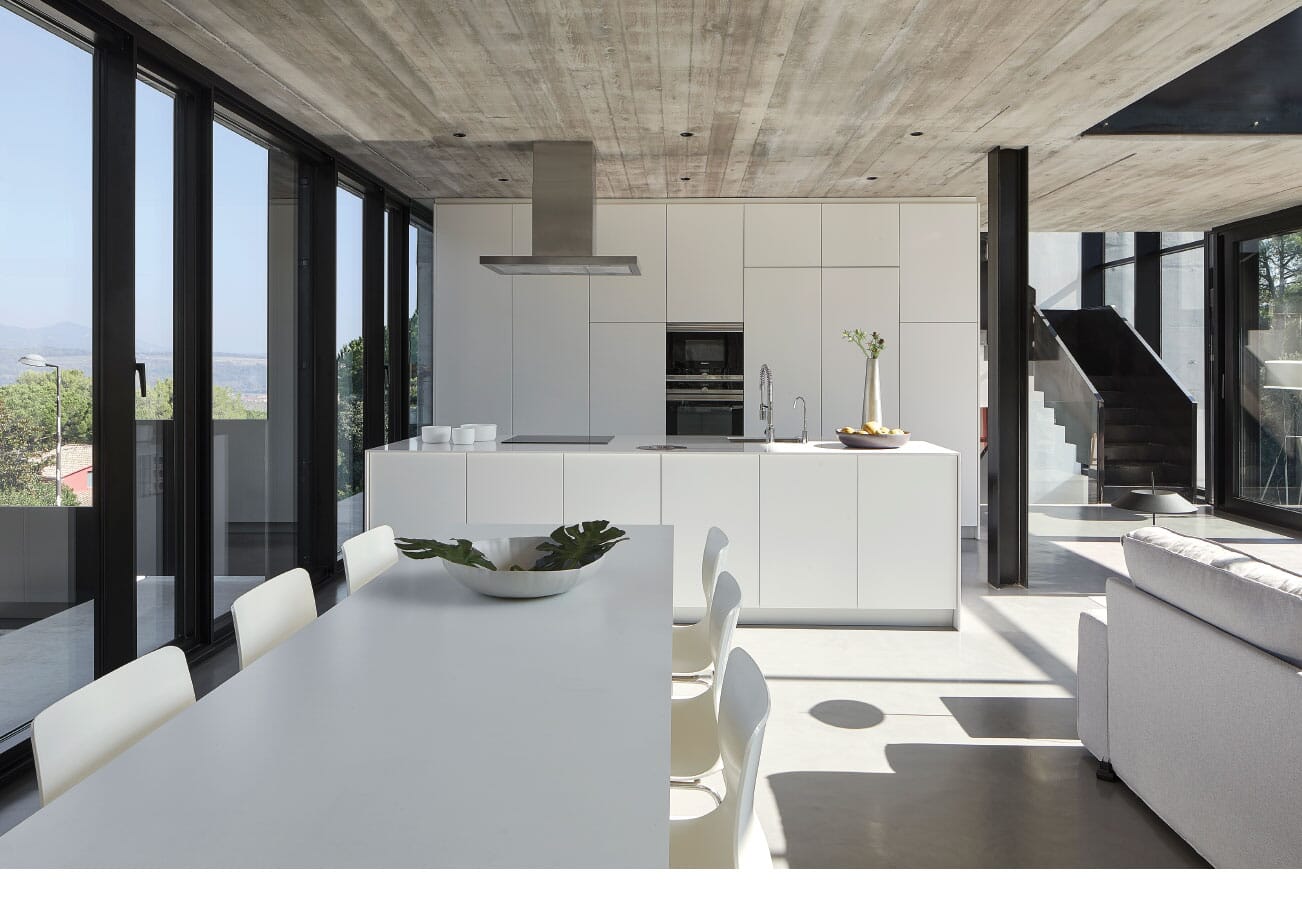
In the way of eco-friendly solutions, Bielmann House features a system based on geothermal energy and a heat pump integrated into the floors in order to heat the house during winter and provide passive cold int he summer. Voltaic solar panels on the roof make the house almost entirely independent from the electricity network and rainwater is stored on the roof in a 20 m3 tank and is used for the irrigation of the large garden area.
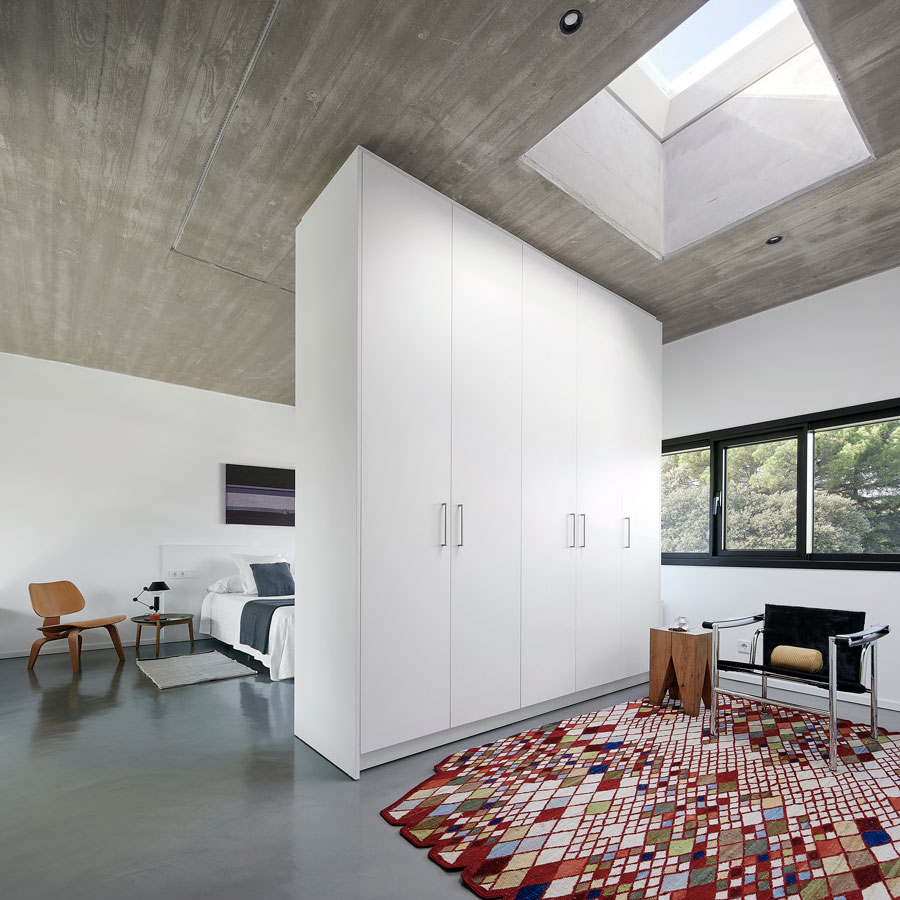

Bielmann House is an optimistic manifesto for the future of eco-friendly homes that don’t sacrifice aesthetics.
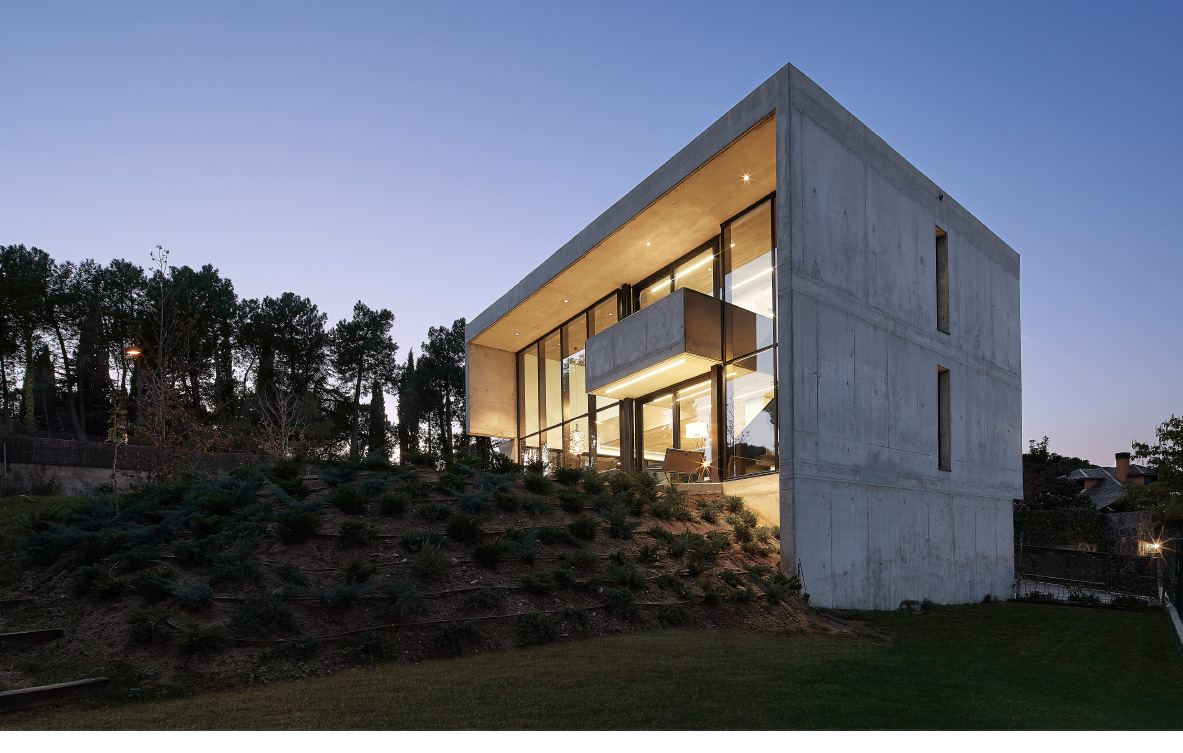
In the mood for even more of the world’s finest architecture? Then you’re going to want to see Strom Architects’ plans for this seaside retreat on the Isle of Wight.

