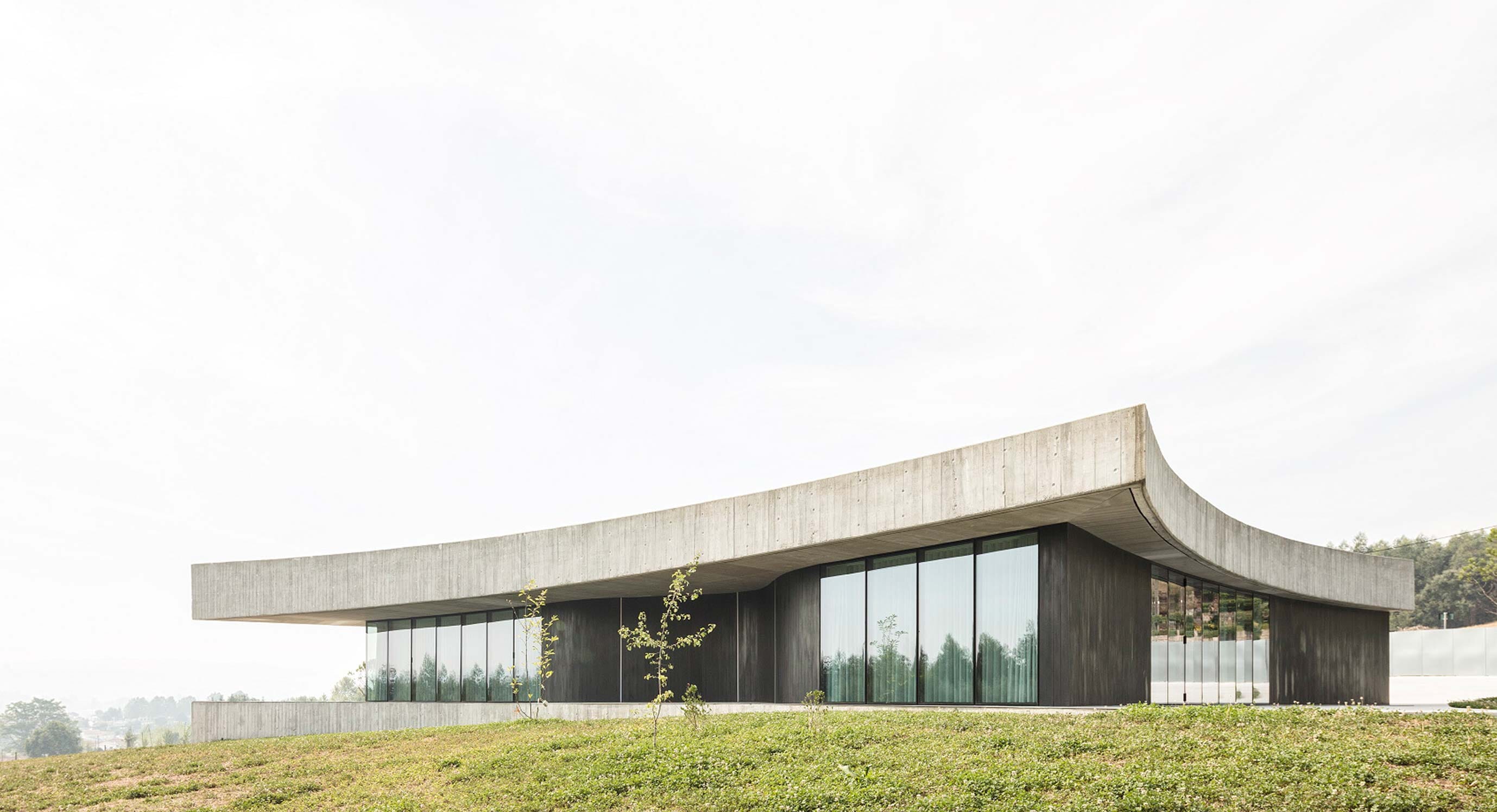Project name: Cabo de Vila House | Location: Paredes, Portugal | Completed: 2015 | Area: 340 sq.m. | Architects: Spaceworkers
Cabo de Vila House is home to a young couple who wanted their house to break tradition. The land surrounding the project inspired the unorthodox shapes that set it apart. The striking lines of the property spark a dialogue with the shapes of the surroundings. This emphasises the form of the home as well as the natural environment.
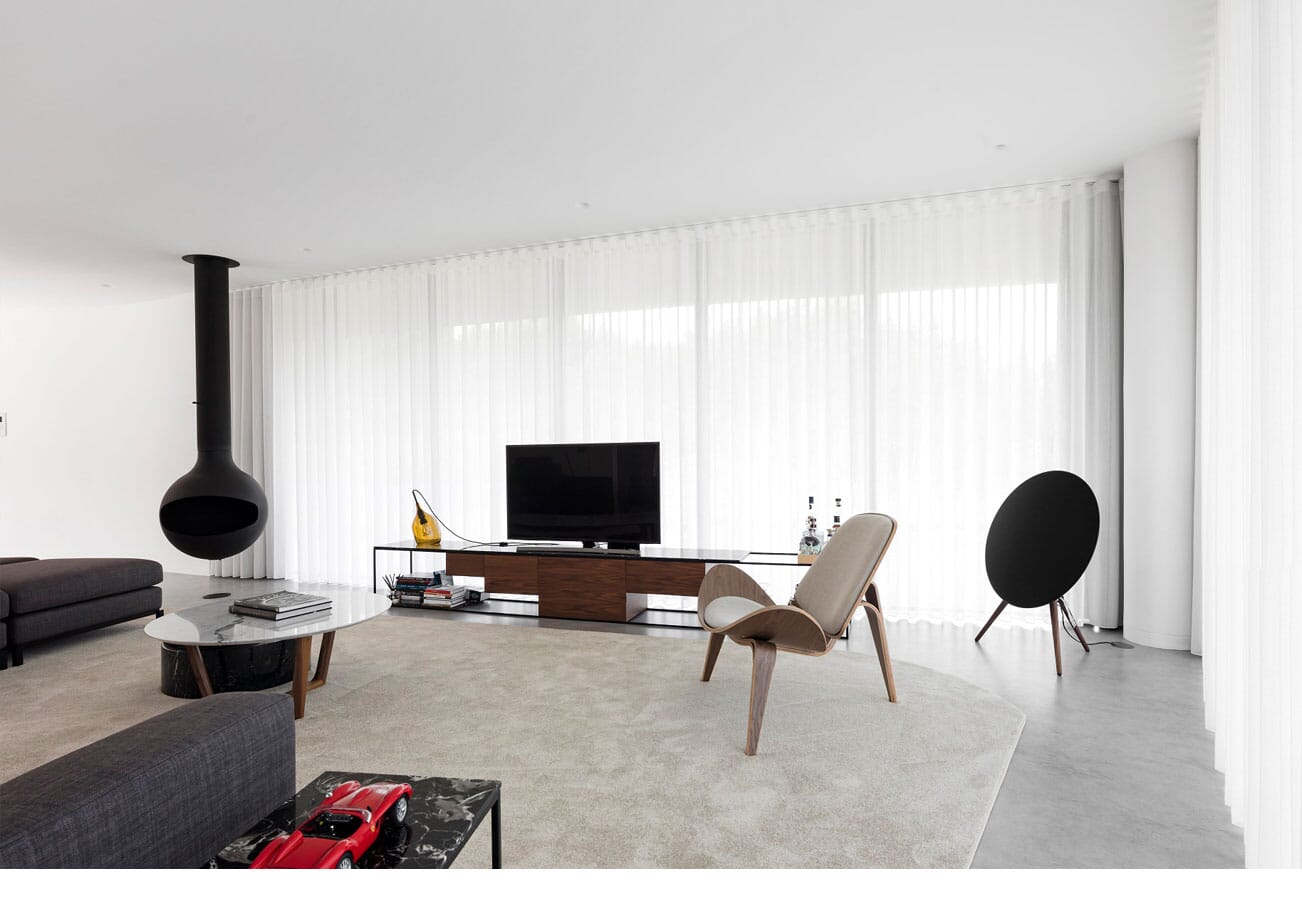
Two concrete slabs with concave sides allow a light glass and wood wall to unfold between them. This positive-negative interplay lets the house’s interior interact with the exterior.

The interior of the project was designed to reflect the lives of its owners. For example, the central courtyard welcomes anyone entering the house as well as acting as a focal point. There are no barriers between the rooms surrounding the courtyard so the whole space is extremely social and always connected.
Private spaces in Cabo de Vila House are hidden behind a curtain wall that surrounds the courtyard as well as the garage and the service areas. Like in the public spaces, the bedroom features no doors to create a sense of free movement through it.
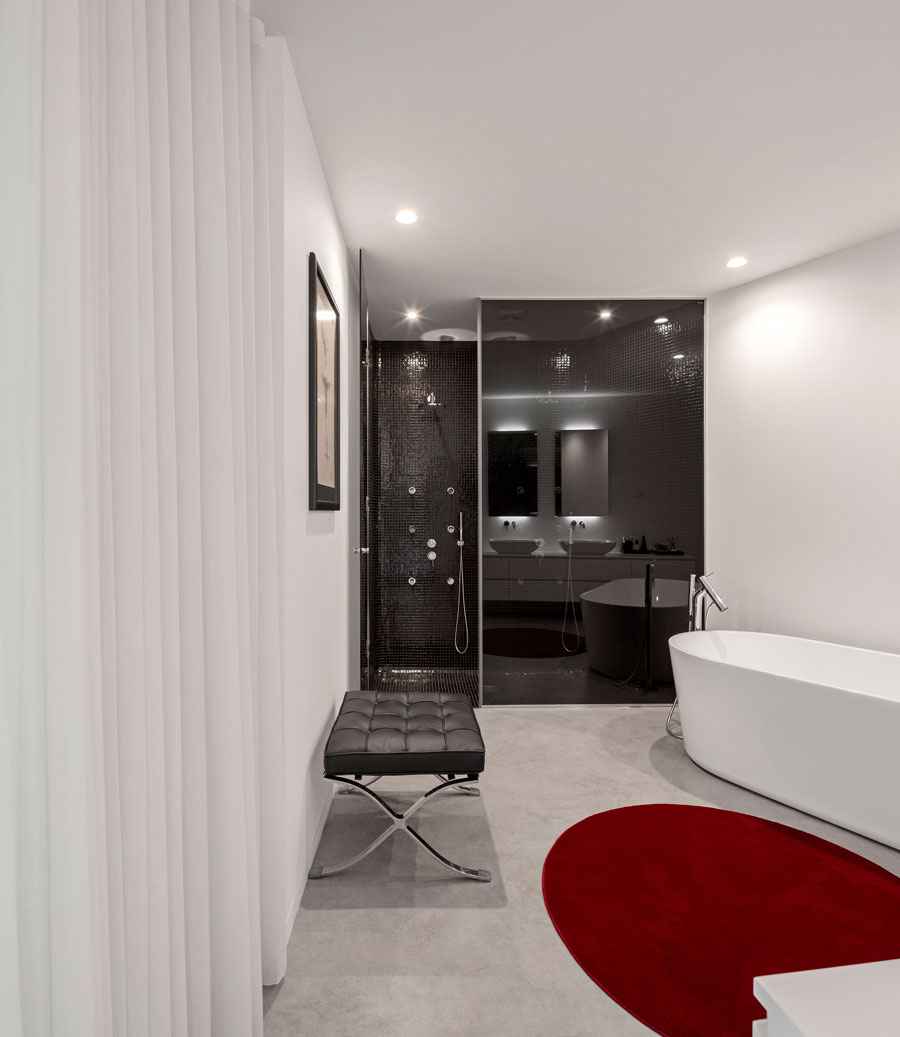
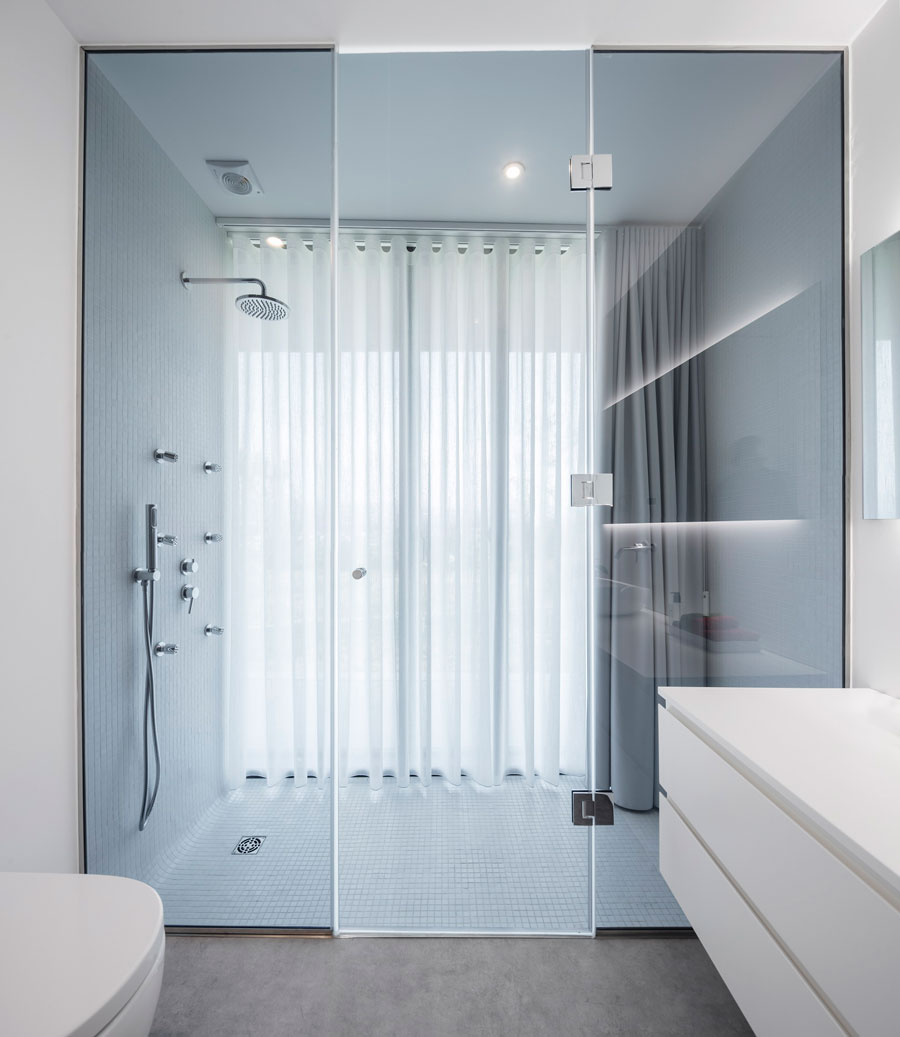
The raw materials used inside and outside the house will age over time, changing with the environment and becoming embedded naturally within the context. Spaceworkers succeed in showing the power of movement through the layout of the project which encourages a social, active lifestyle.
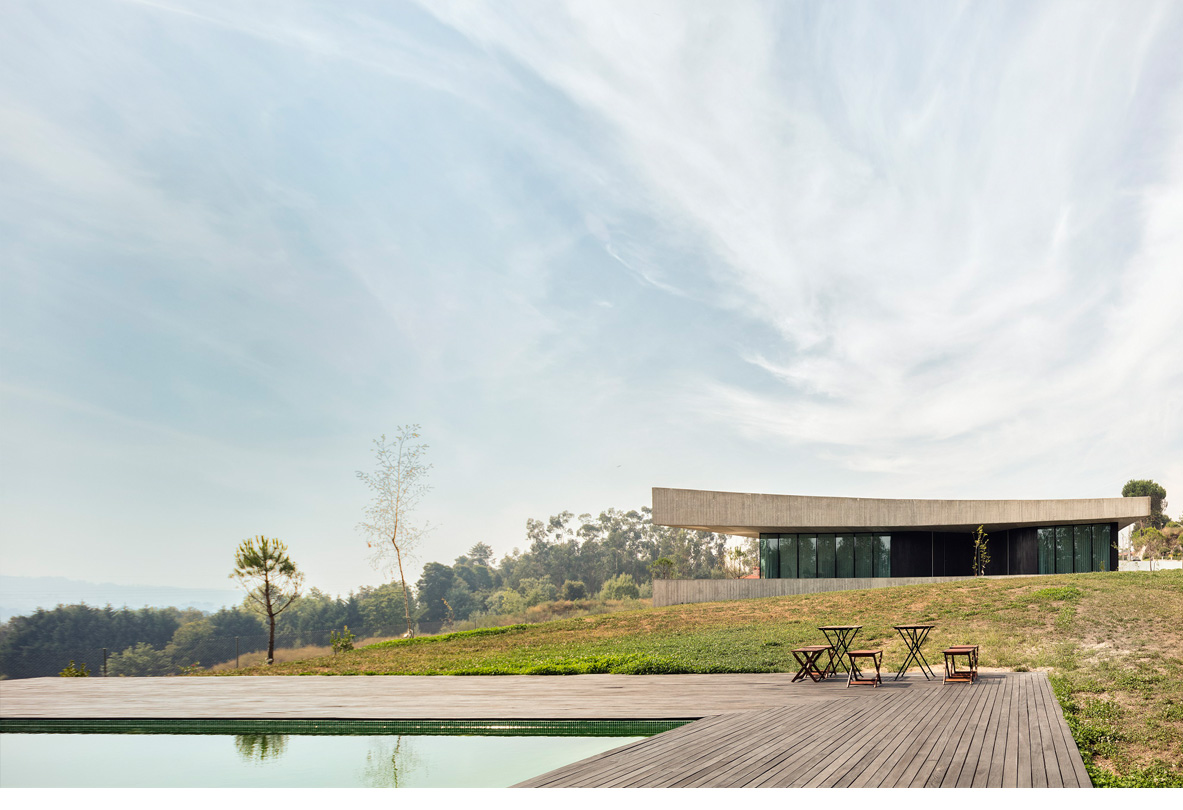
For more information, visit Spaceworkers.
Stay up to date with architecture and interior design at OPUMO.

