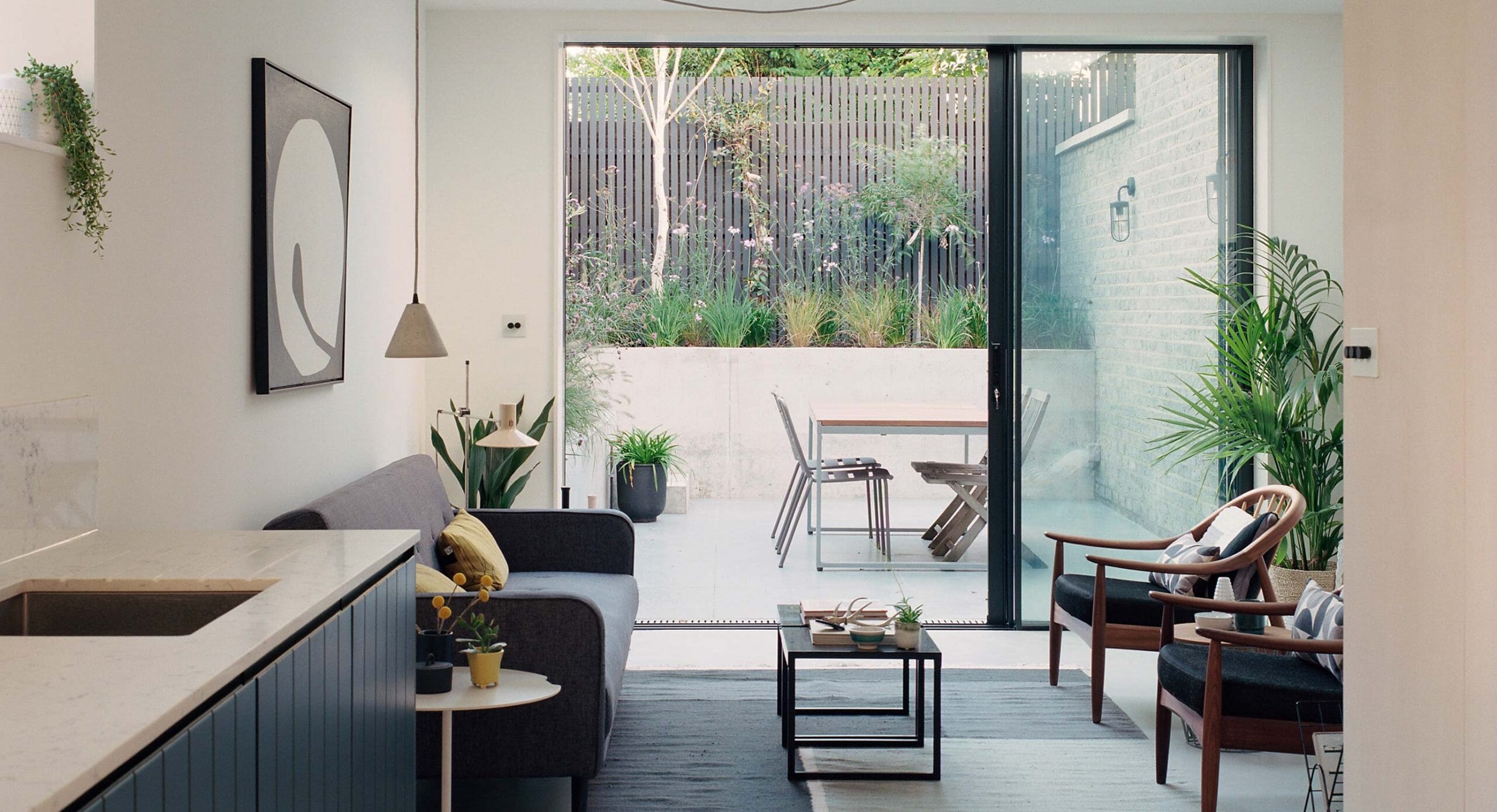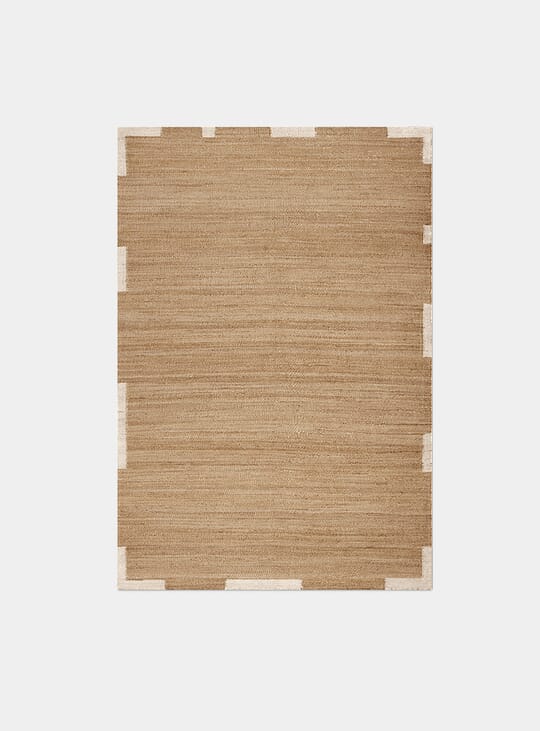Project name: Corner House | Location: London, England | Completed: 2019 | Architect: 31/44 Architects
Corner House, situated in Peckham, constitutes 31/44 Architects’ most recent addition to London’s residential landscape. The project comprises a new-build, three-bedroom house and the conversion of a former end-of-terrace Victorian house into a two-bedroom ground floor apartment and two-bedroom maisonette.

Built of a grey London stock brick with concrete lintels, Corner House is a contemporary interpretation of a typical Victorian suburban townhouse. The project draws on the familiar and established decorative motifs of the Victorian terrace but simplifies them into a more pared-back, minimalist aesthetic.
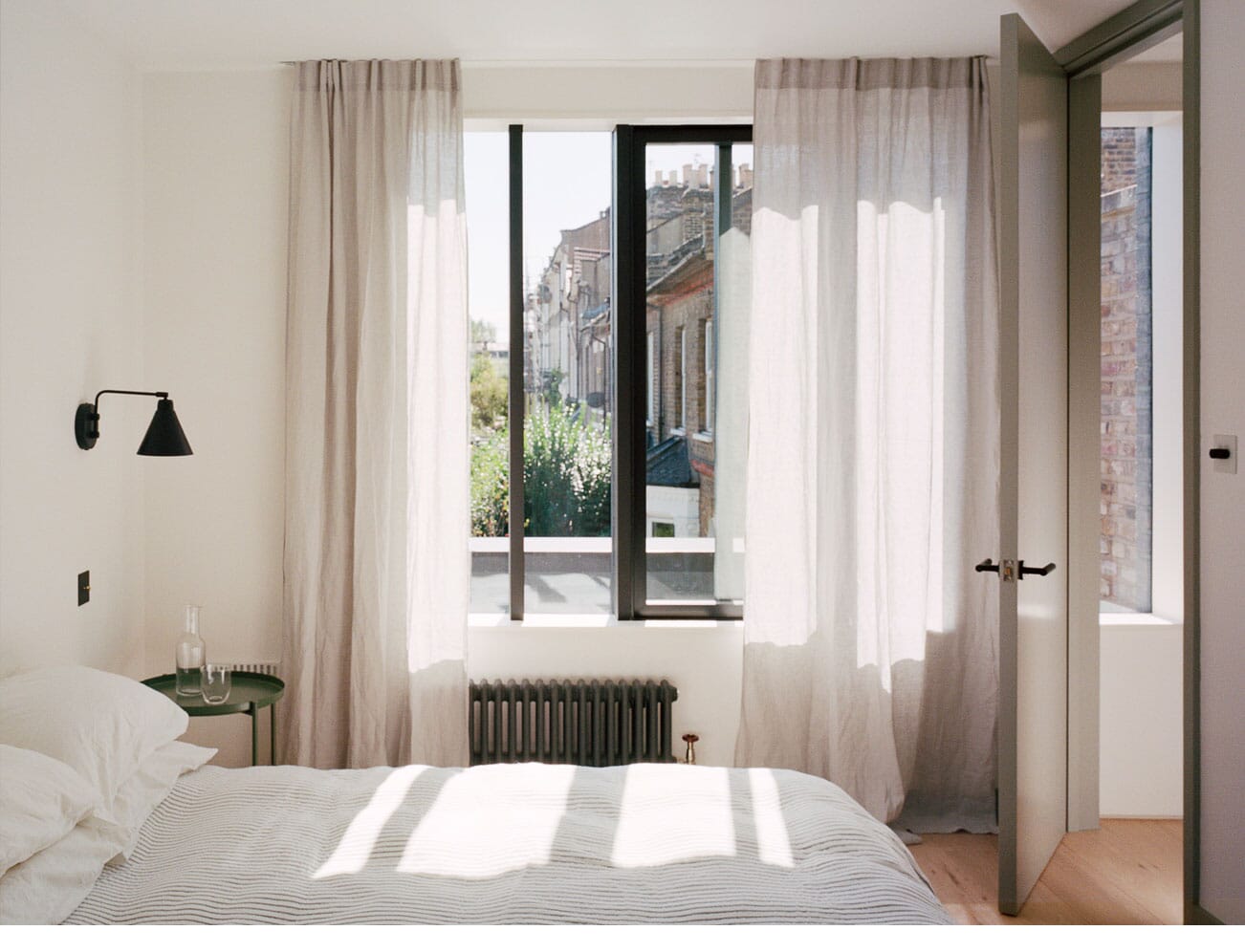
Corner House continues the cornice line of the regimented three-storey terrace and connects it to the less formal character of the adjoining street which features a more eclectic mix of house styles. A rear glazed pavilion is screened with dark timber vertical mullions, a homage to Victorian conservatories. Each of the small details of this project reinforces the sense of a quietly subversive building to the passer-by.
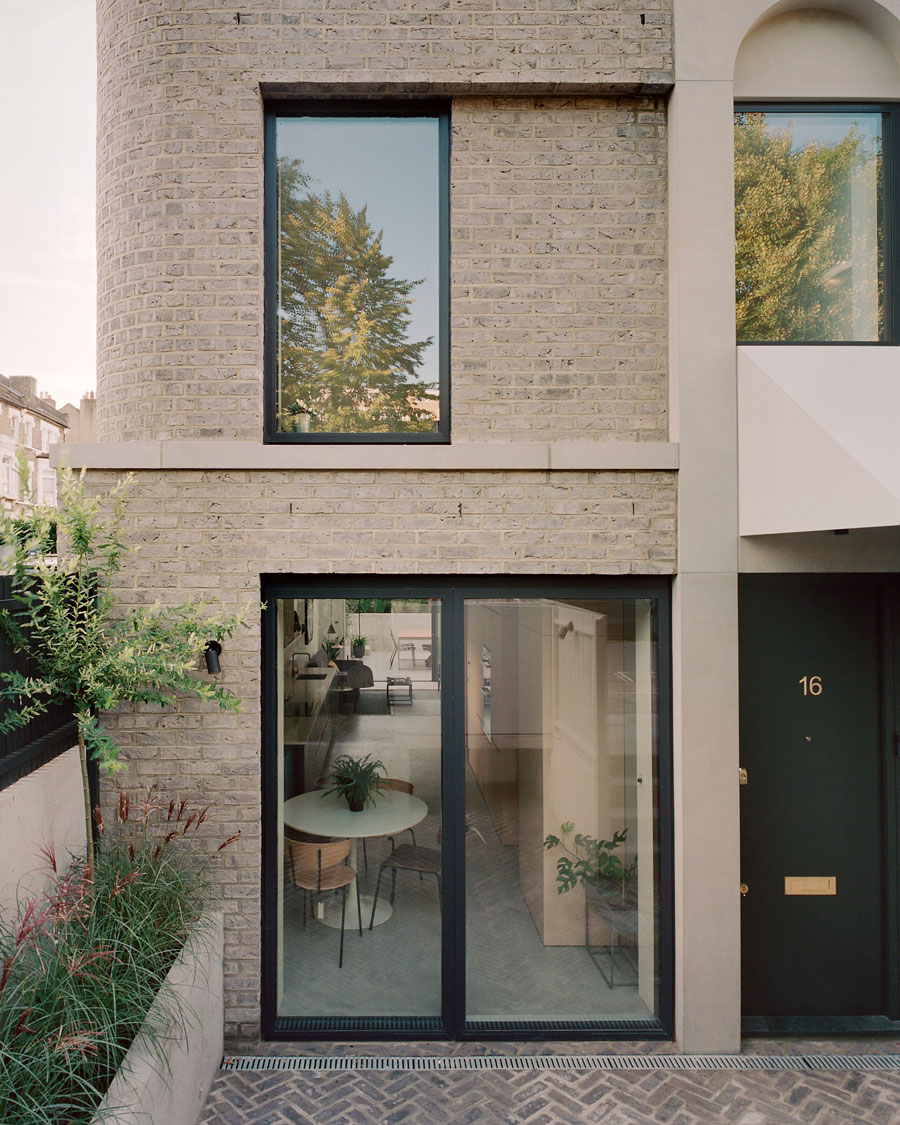
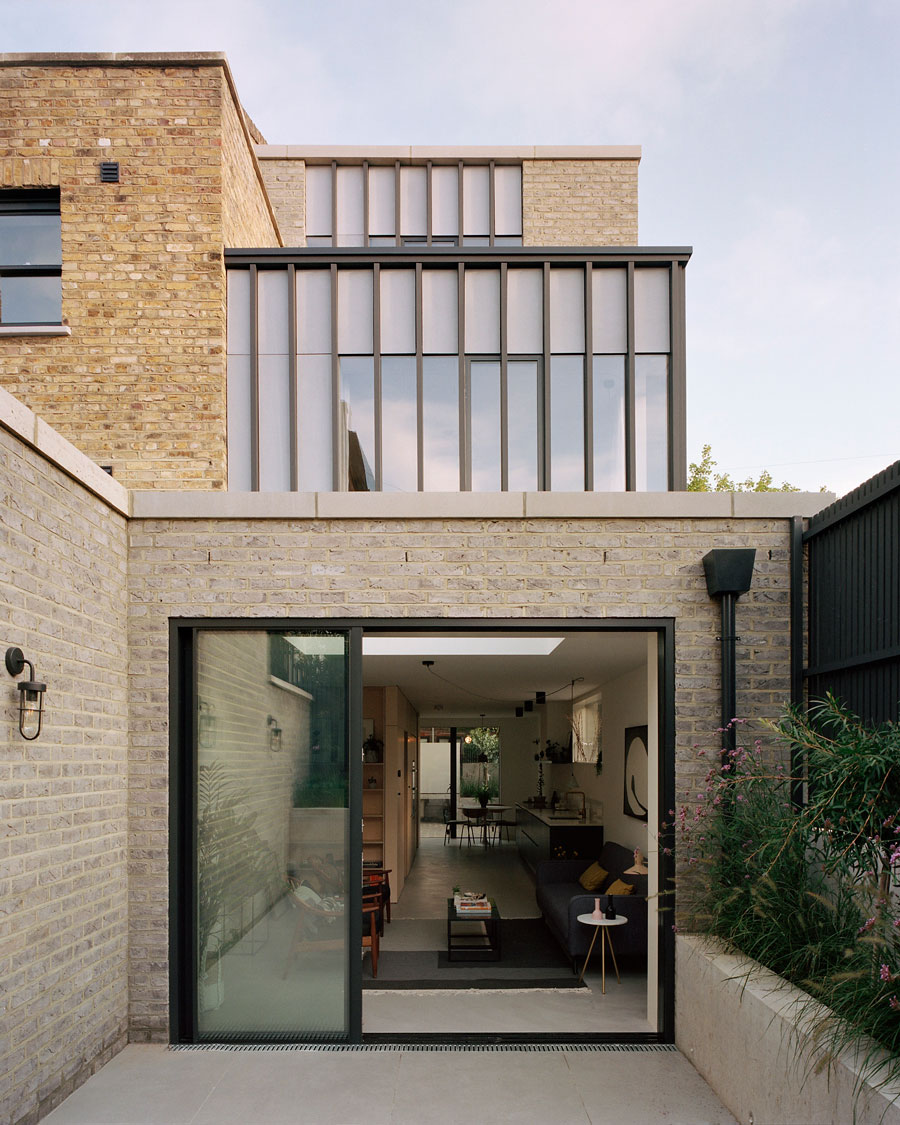
Will Burges, Director at 31/44 Architects said of the project: “As designers we find the constraints of these projects liberating. These kinds of sites always need a lot of care to make a contemporary piece of architecture which is closely woven into the pattern, texture and character of the neighbourhood.” We’d say it’s a good job well done, then.
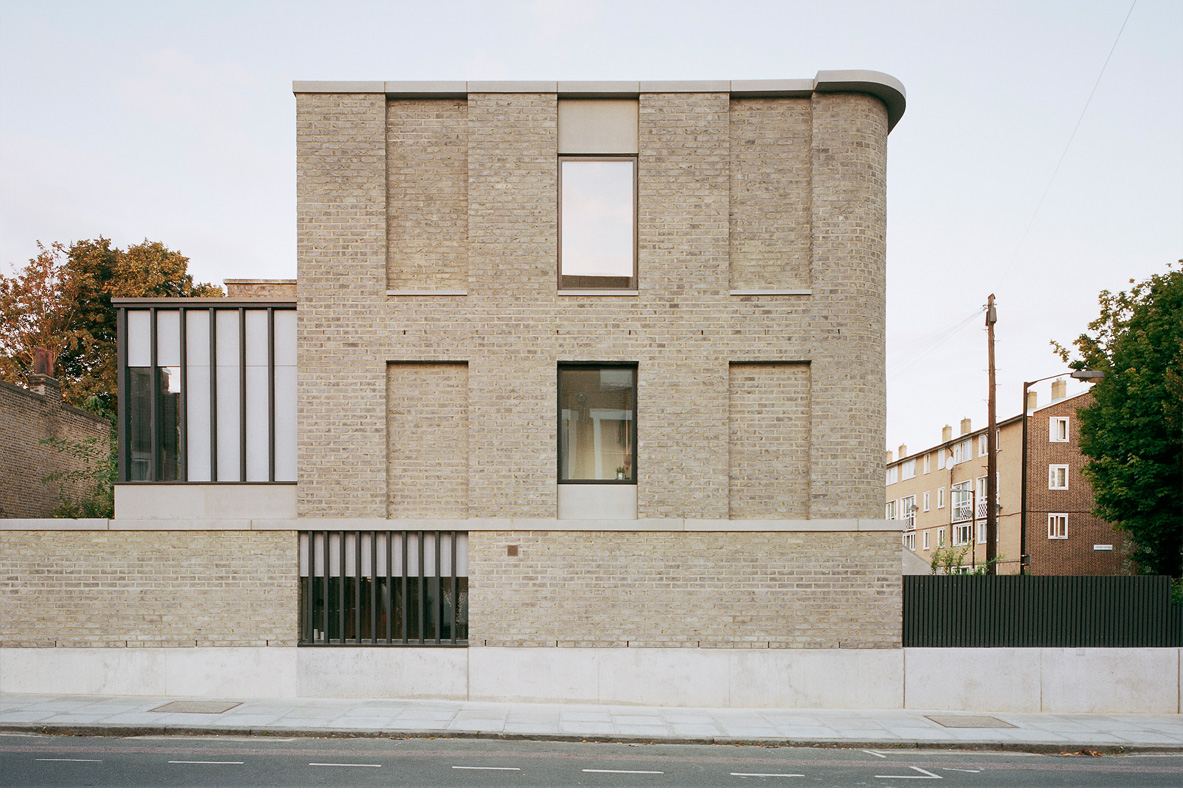
Photography by Rory Gardiner.
We think you probably missed some gems this year. Catch up on 2019's top 10 homes.

