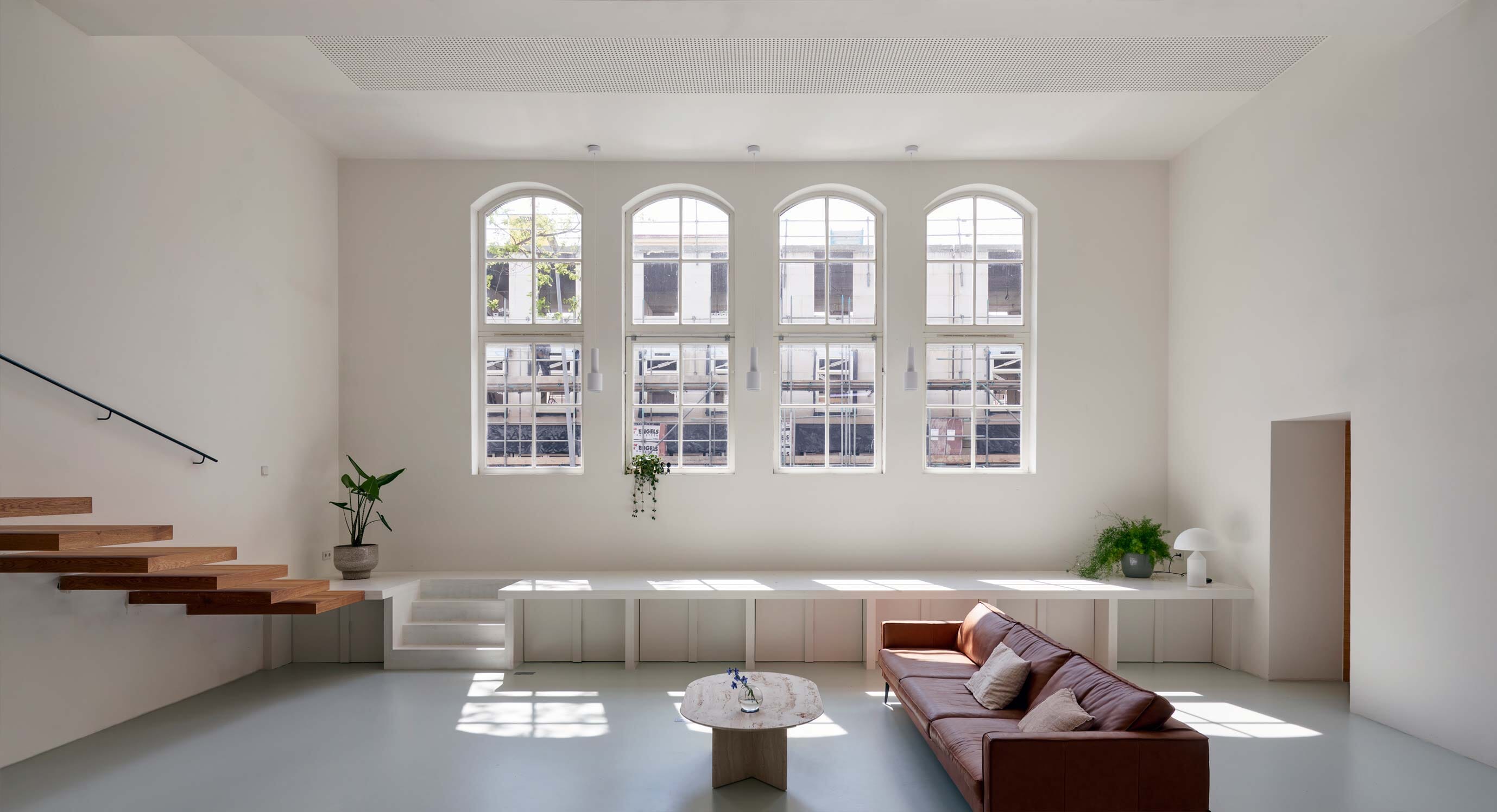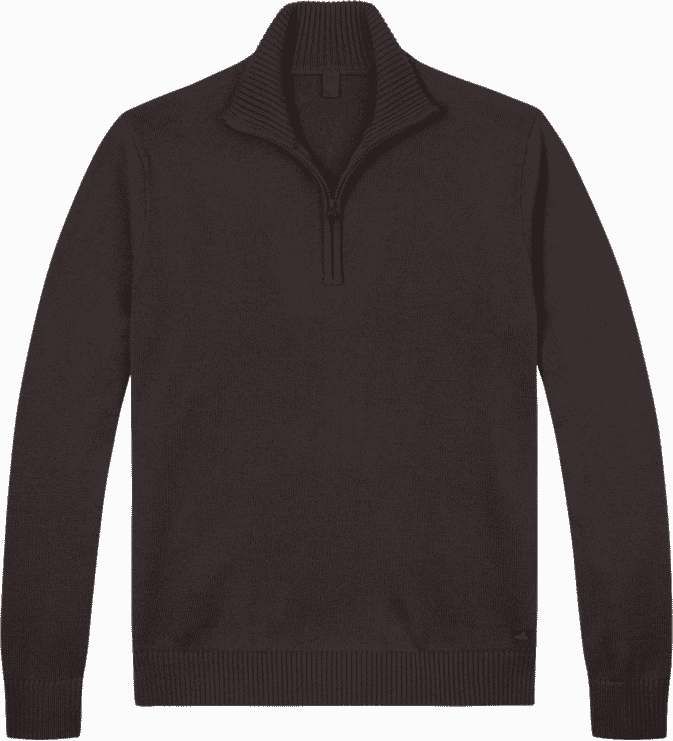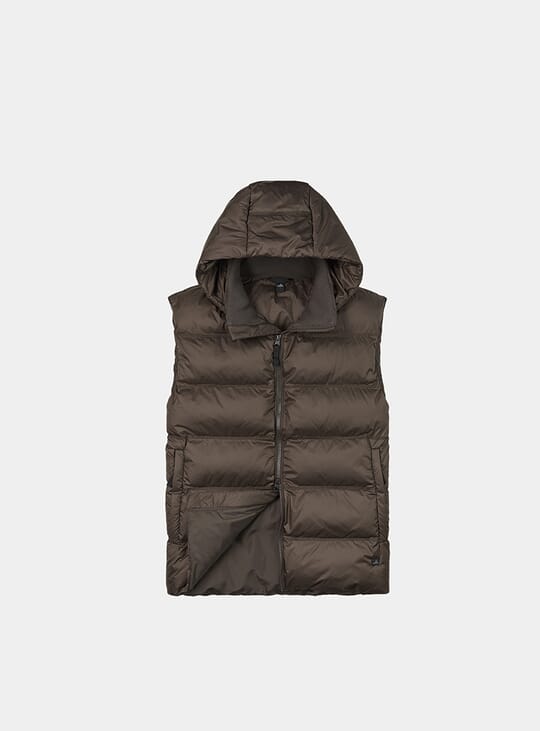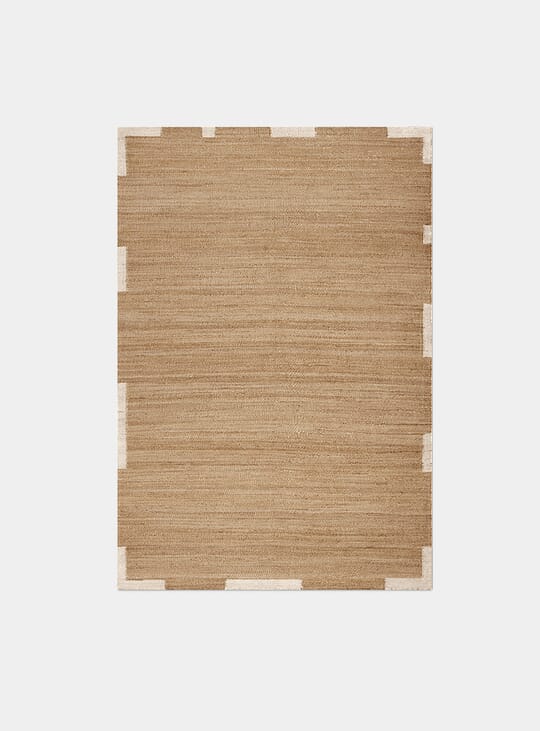Hence the name, Eklund Terbeek’s Gym House can be found in the gymnastics building of an early 20th Century school complex in Rotterdam North. With that history, the space came as a cavernous hall which we agree sounds great but in theory presents issues when designing as a residential property.

The issues that arose were privacy – considering the space was essentially one large room – and the problem of light when walls are installed to delegate space. The space is largely lit by one set of windows in the main living area; the decision to place the living area by the windows impacted the rest of the property, giving the architects a position to work from.

The large ground floor space features the living area and kitchen as well as two children’s rooms joined by a playroom and bathroom. Perhaps most striking on the ground floor is the staircase that runs up one of the room’s walls. This design embodies the feeling of Gym House - modern and minimalist but homely as well.
Oak features heavily throughout the space, contrasting with the white walls and concrete floors of the ground level. Marble finishes the material makeup of the loft: the long kitchen island is crafted from white Carrara marble which offers subtle shades of white and light grey. Upstairs, travertine marble and oak characterise the master bedroom’s en-suite bathroom.
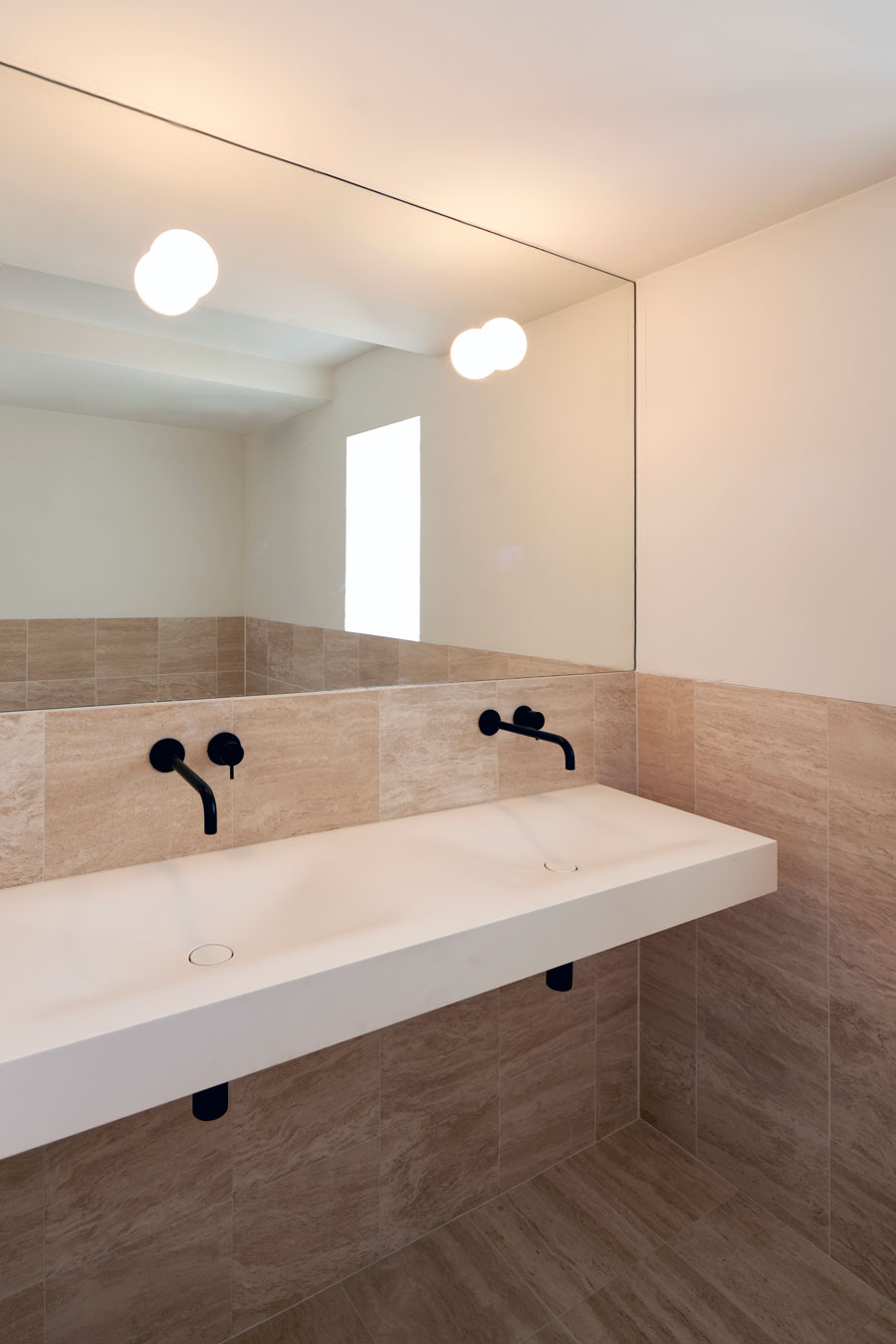
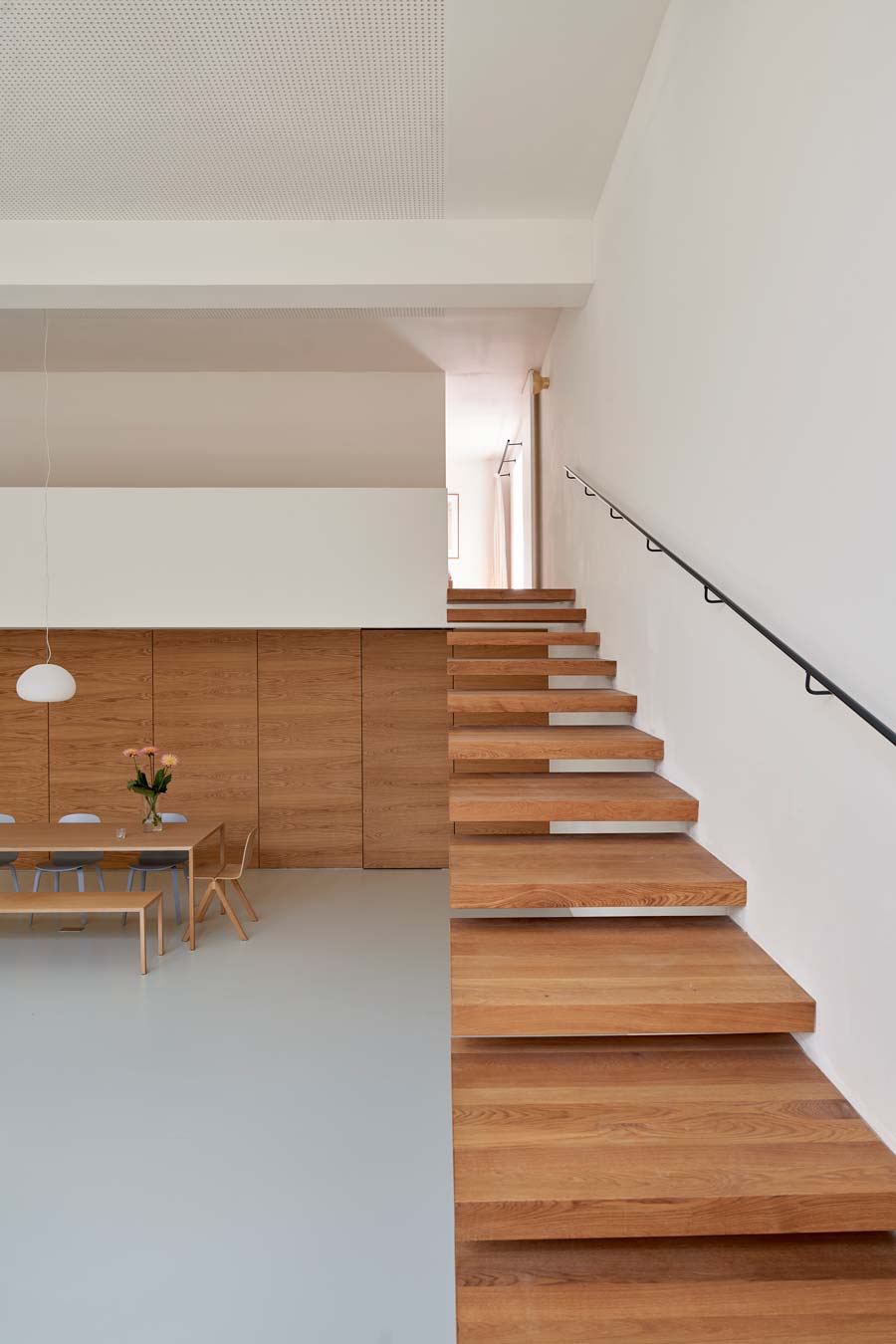
The simplicity of Gym House acts as one of its biggest strengths, it means that – despite being home to a family of four with different tastes and desires – it’s an entirely communal experience, not to mention the openness of the main room encouraging social interaction. Simple and to the point, Gym House is a dreamy city dwelling.
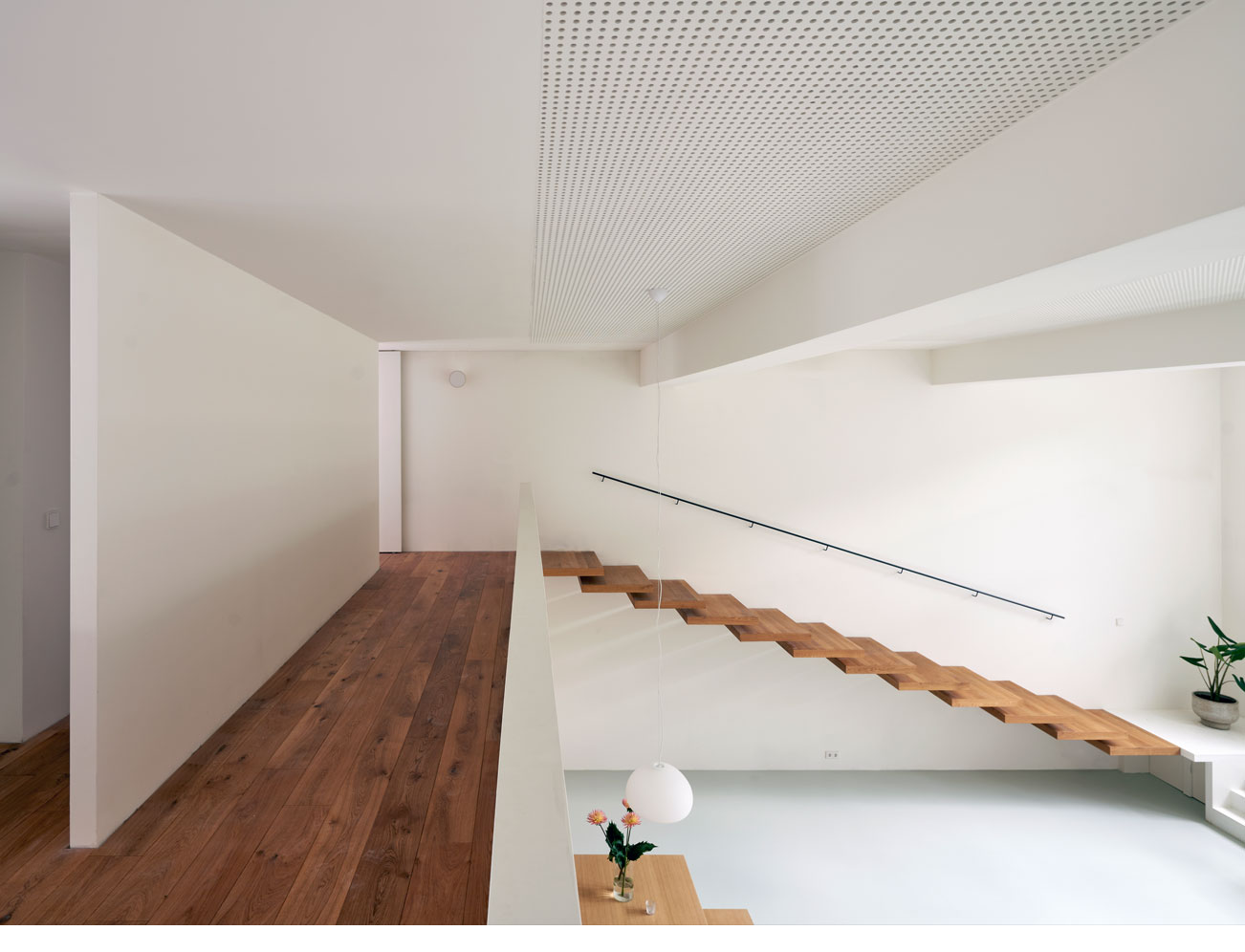
Photography by René de Wit.
For a property that coped with the opposite problems – lack of openness – check out House 184.
We love the design of Gym House's kitchen, if you do too, browse minimalist dining furniture at OPUMO.

