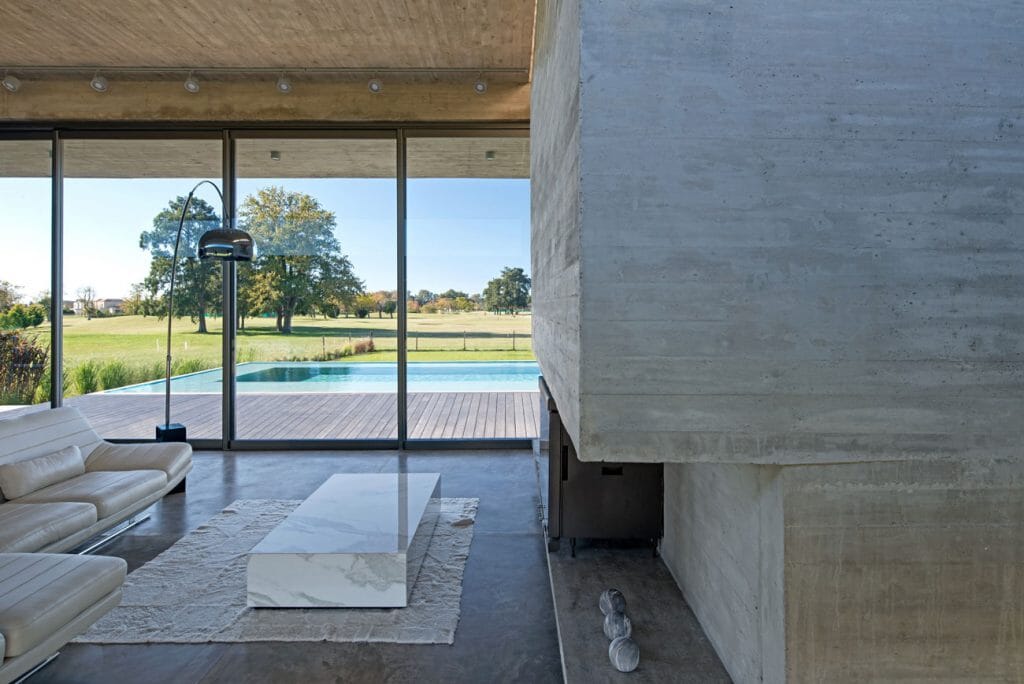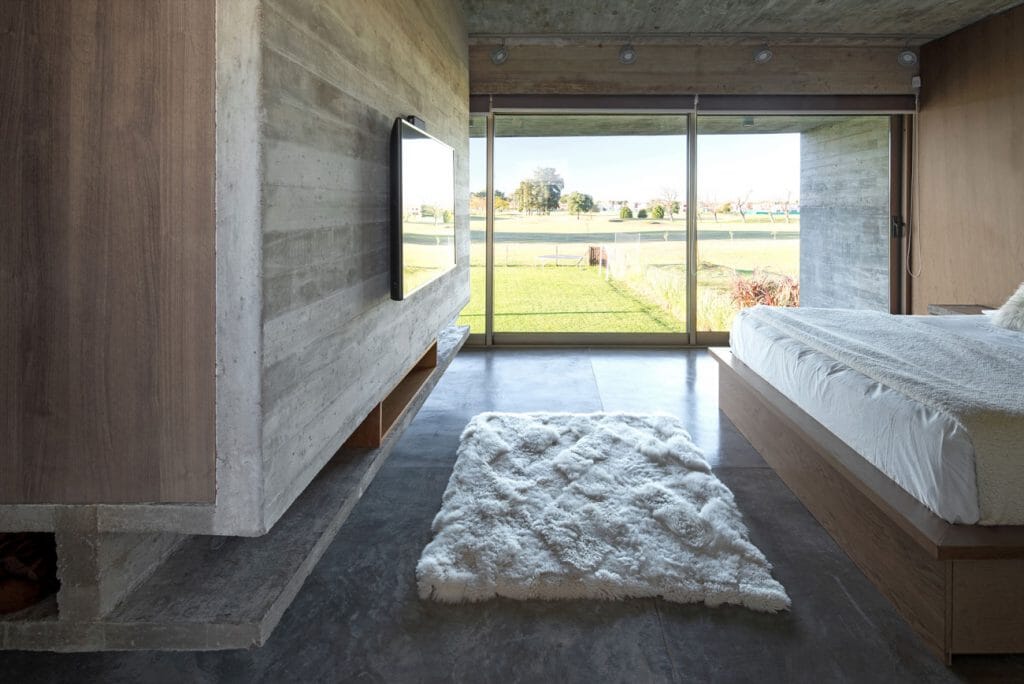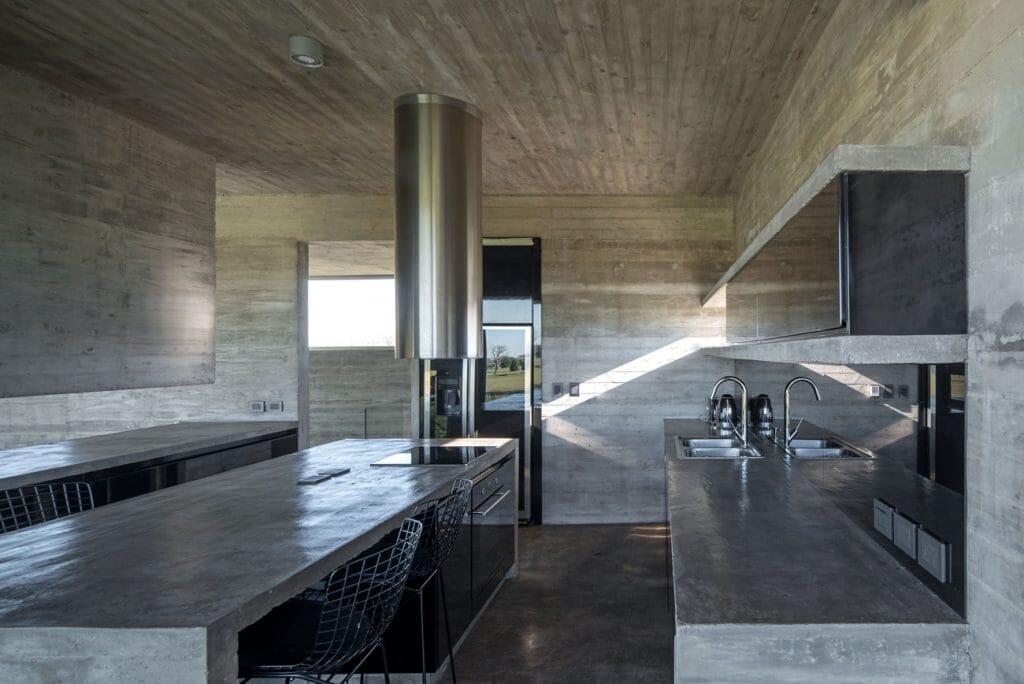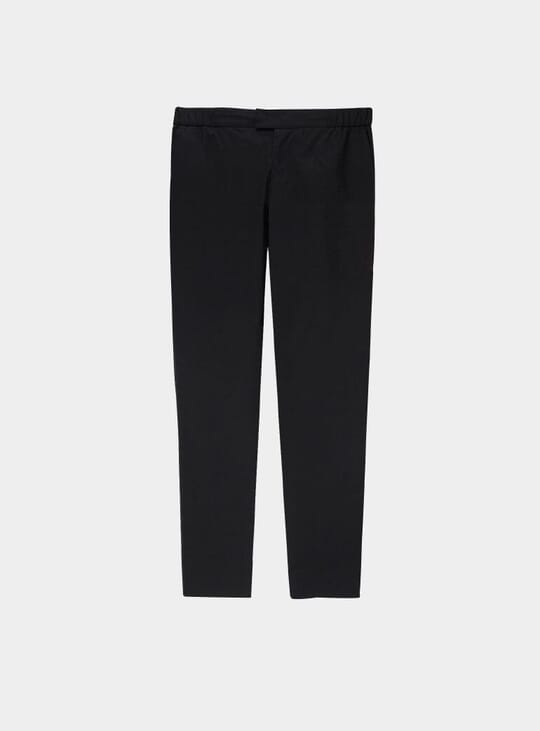Project name: Escobar House | Location: Buenos Aires, Argentina | Completed: 2019 | Architect: Luciano Kruk
Located in a gated community not far from the centre of Buenos Aires, Escobar House is a vast, open expanse of a property, which references classic Brutalist architecture. Designed for a couple looking for a weekend house with a difference, it’s perhaps the ultimate countryside getaway.
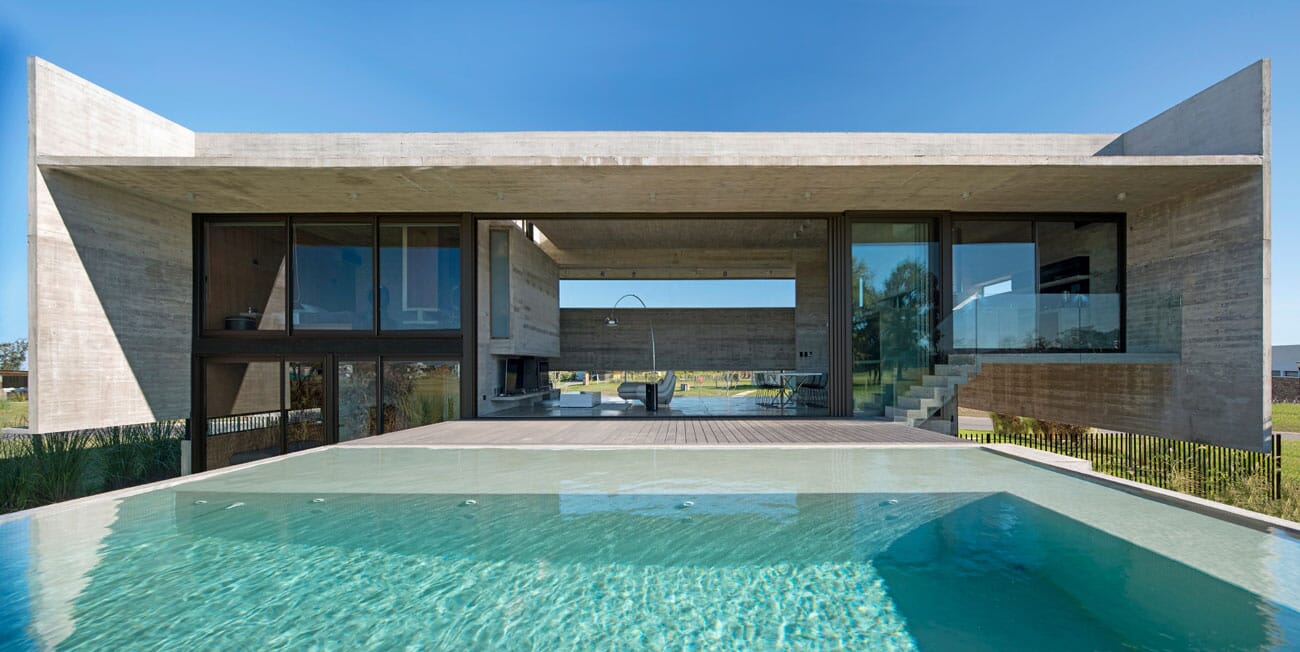
Made primarily of concrete and glass, the striking building features imposing, squared off walls and a large atrium space in the middle, with high ceilings and large floor-to-ceiling windows.
Outside you’ll find the unique swimming pool which has been built into the terrace, giving a feeling a unity and connection. Raised off the ground, it’s connected to a floating staircase which takes residents out to the garden.
The large windows provide ample light into the property on one side, while the harsh concrete walls evoke industrial, brutalist connotations. It’s an interesting mix and results in an uncompromising house that’ll surely divide opinion.
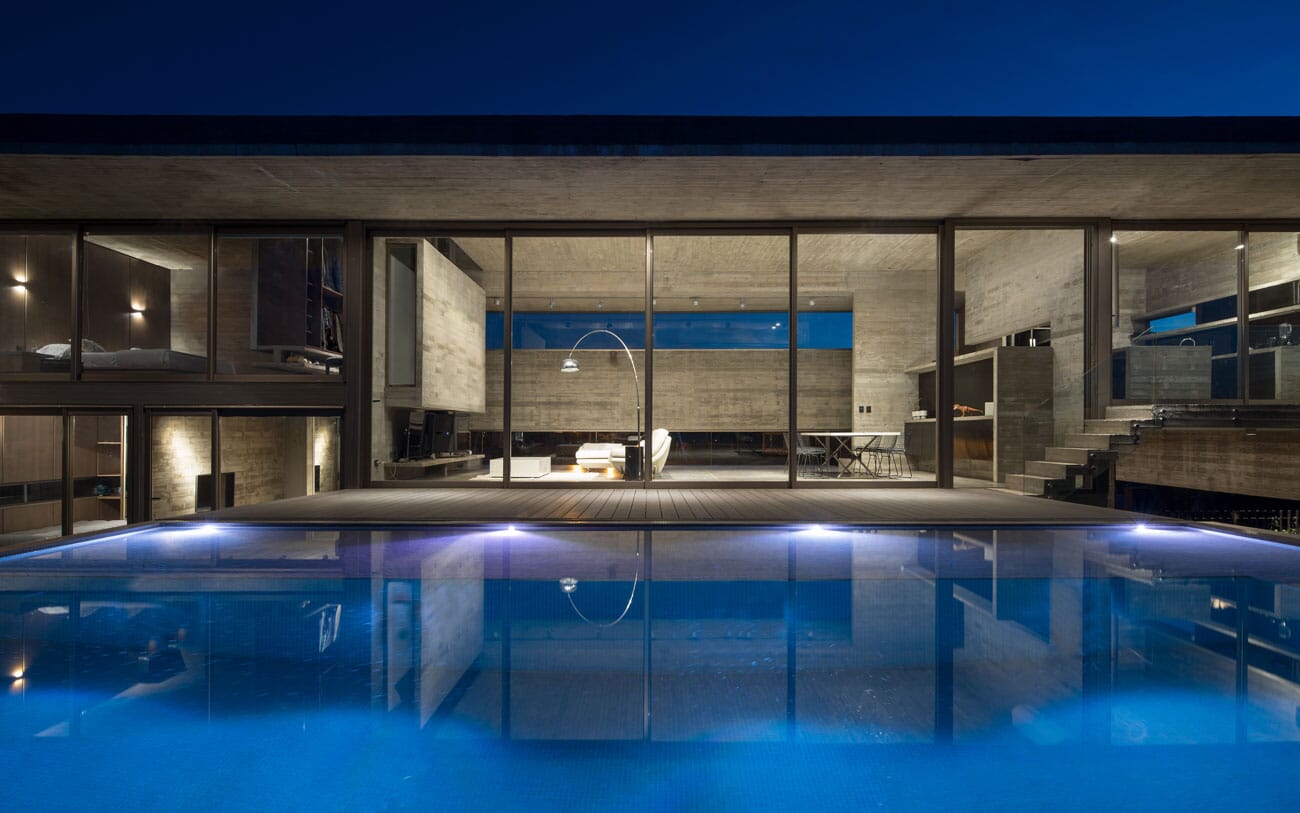
For more contemporary architecture, check out this one off barn-house in California.

