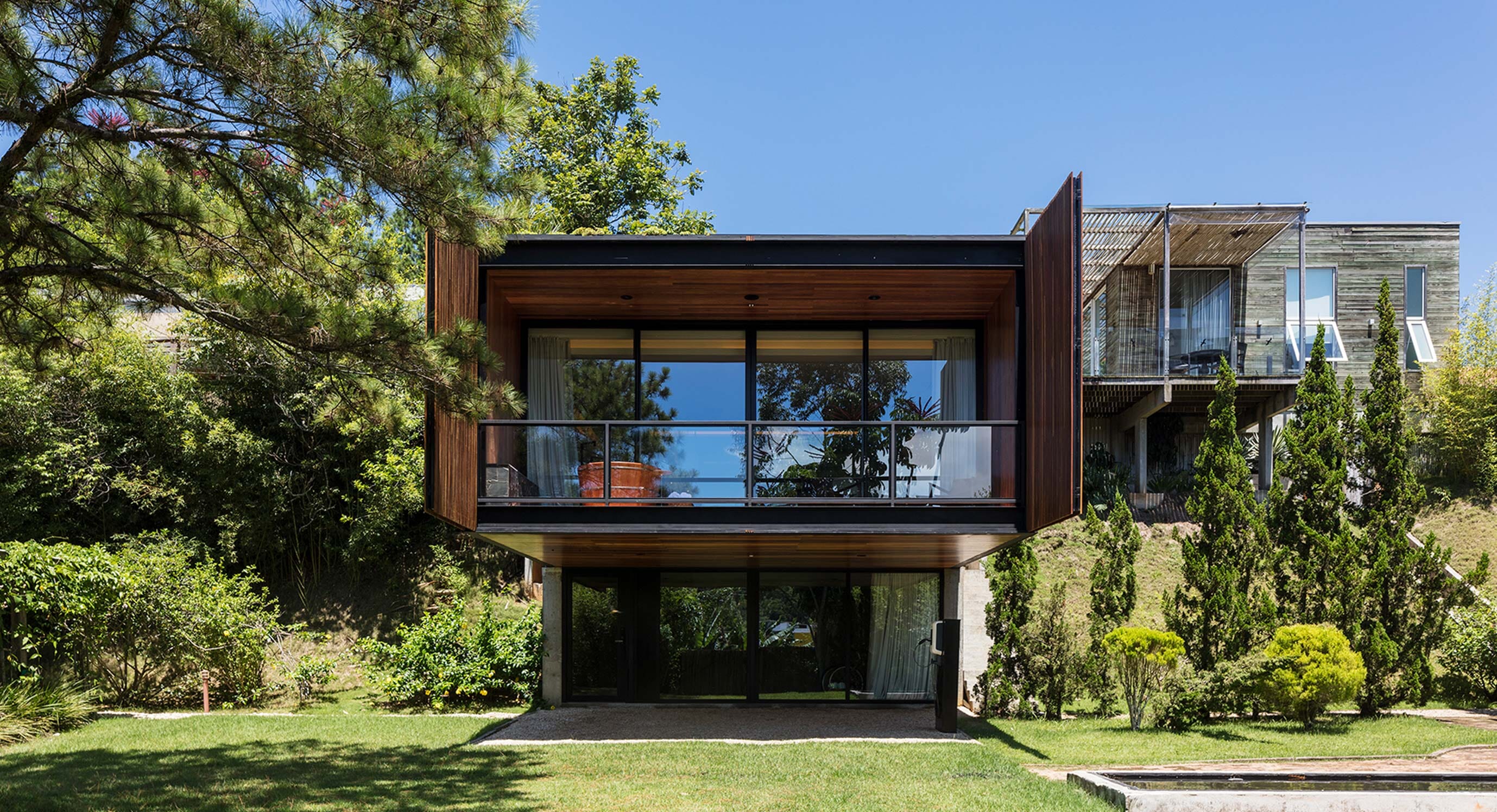Located in Balneário Camboriú, Brazil, Greenhouse is a new building at Felissimo Exclusive Hotel which aims to link architecture and nature. It does this through new technologies that harness the natural context, abiding by the hotel’s sustainability principles.

Greenhouse is situated on a slope, so Jobim Carlevaro Arquitetos opted to embed the property into the slope rather than avoiding it. This means that the project is accessed by a side staircase leading to a door on the first floor. From the top of the stairs, the roof of Greenhouse is visible, reminding all why the project was named as it was: the roof is completely covered by vegetation, lowering temperatures within the building.
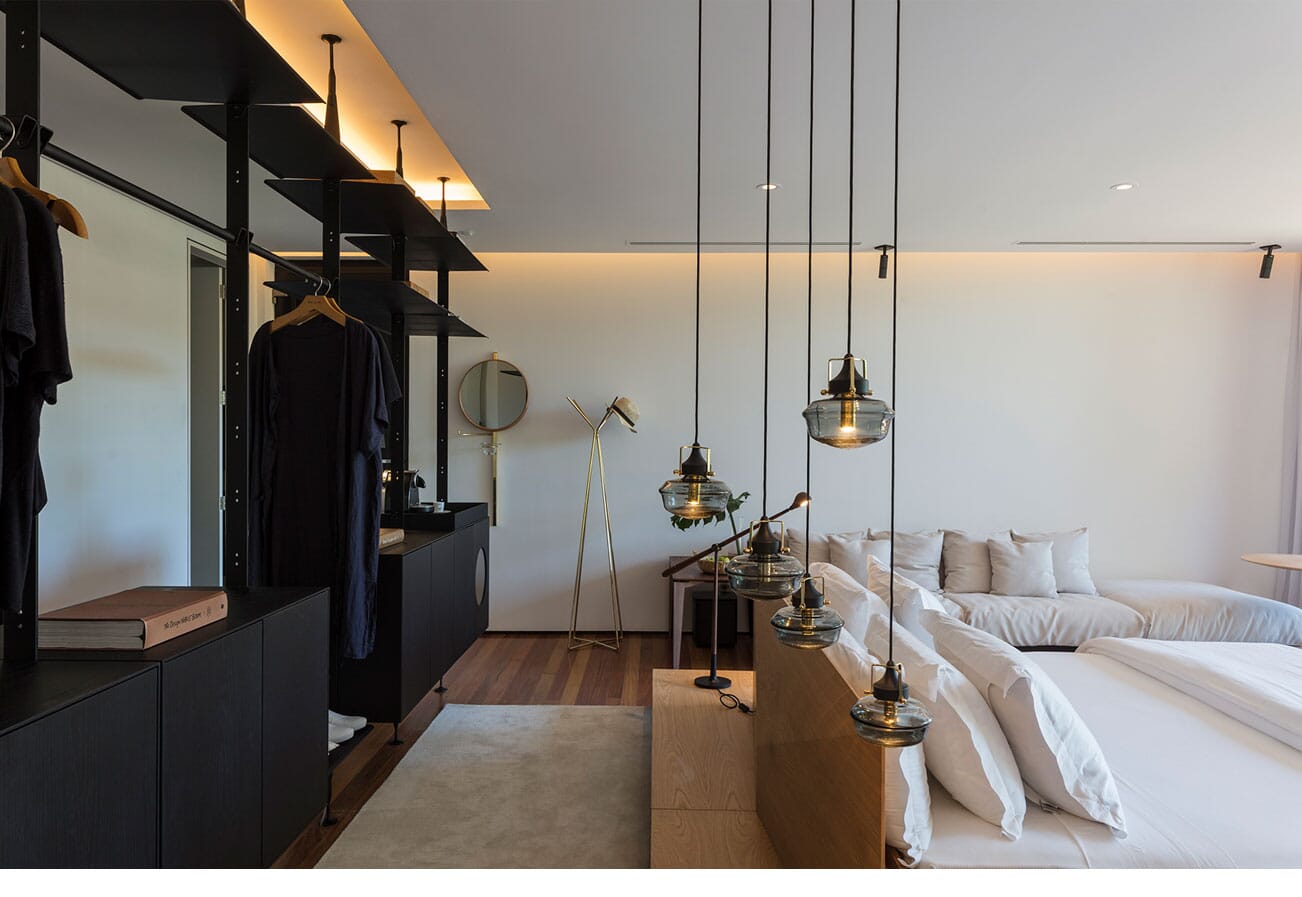
The project takes on a striking form thanks to its positioning on the slope. The lower level features a parking space that’s covered by the cantilevered first floor, jutting out over the ground floor patio. This level of Greenhouse is covered by laminated glazing providing sun protection as well as articulated wood façades made from cumaru wood slats.

The tricky plot has meant that the living space is based only on one floor of Greenhouse. The room centres around a double bed and features three main areas. A private bathroom area is positioned behind the bed while to the front of the floor is a more open bathing area. A bath tub allows guests to take a bath with a view by opening the cumaru sliding doors.
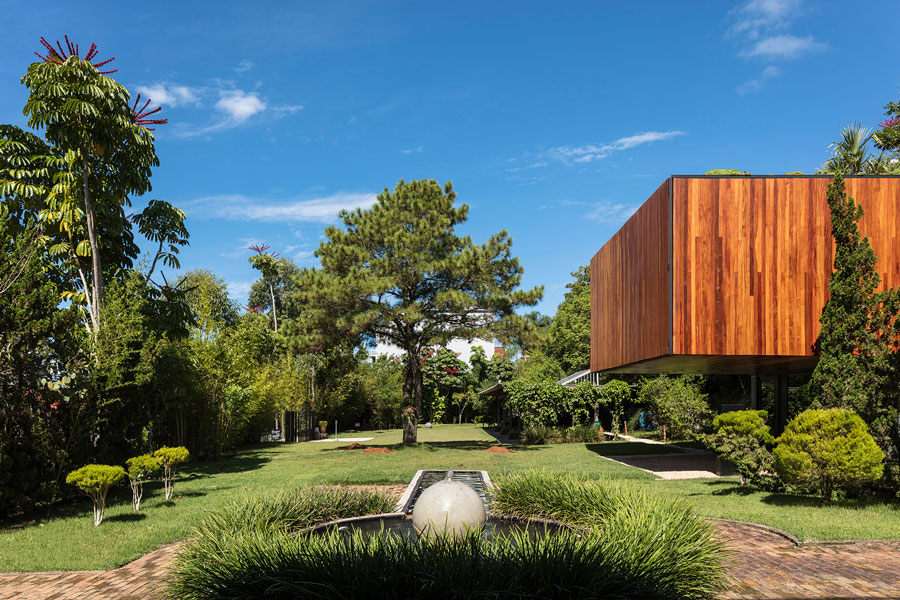
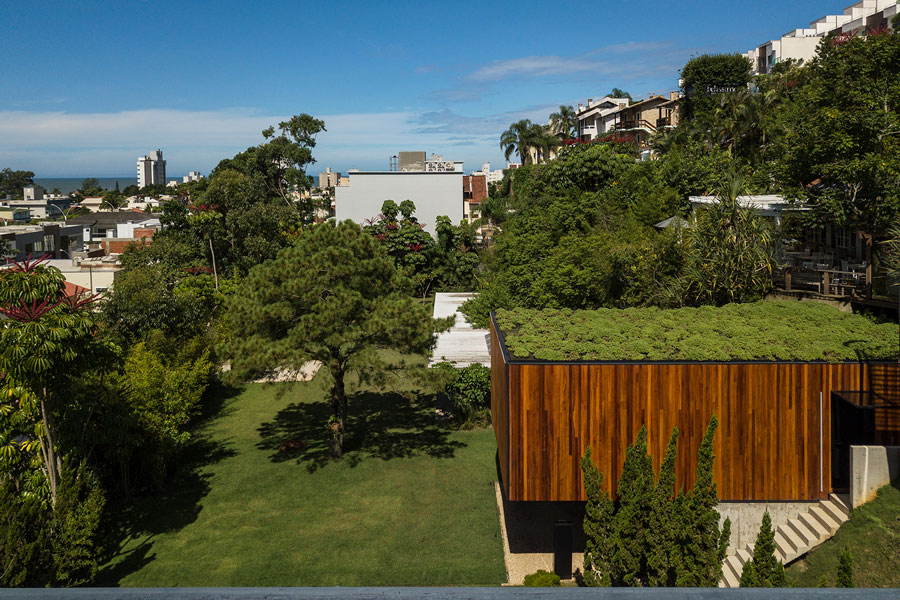
Greenhouse is a striking, modern project which succeeds in standing out without impacting the verdant natural surroundings. From above, the property blends seamlessly into the environment.
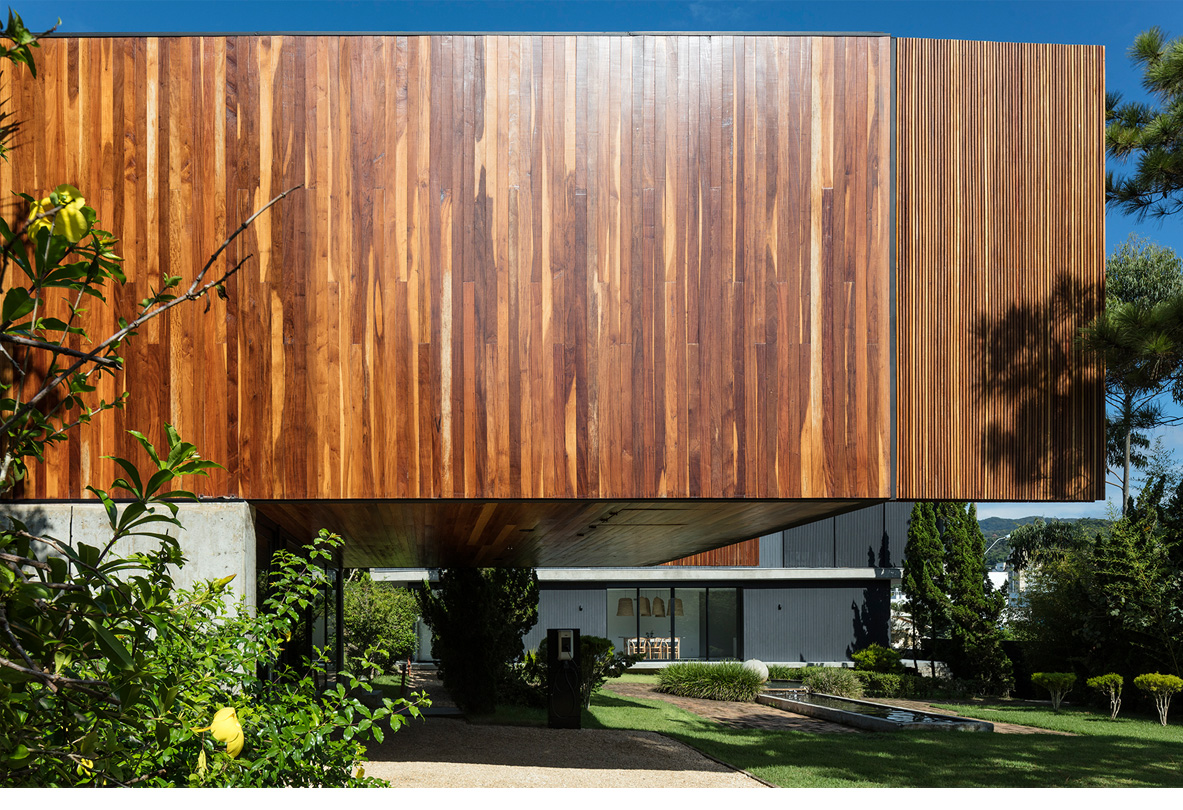
Photography by Leonardo Finotti.
Sturgeon Lake House makes use of an even steeper plot... Take the tour now.

