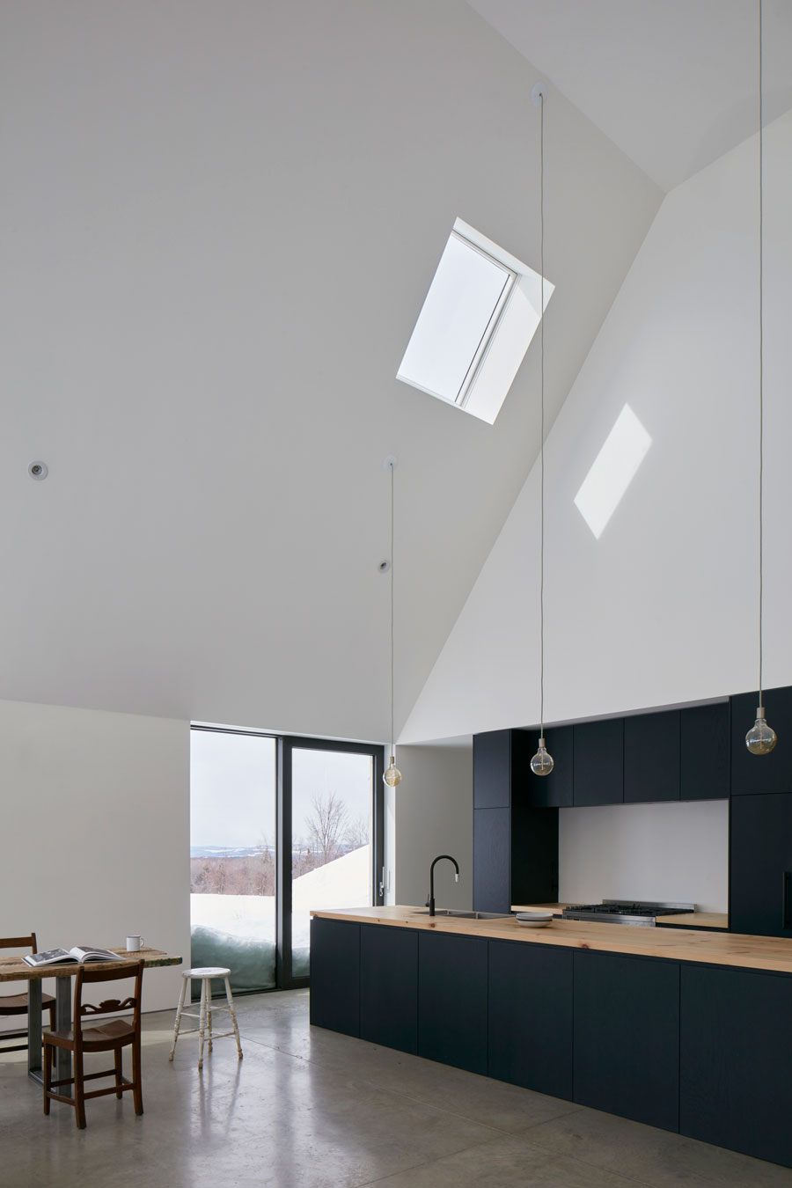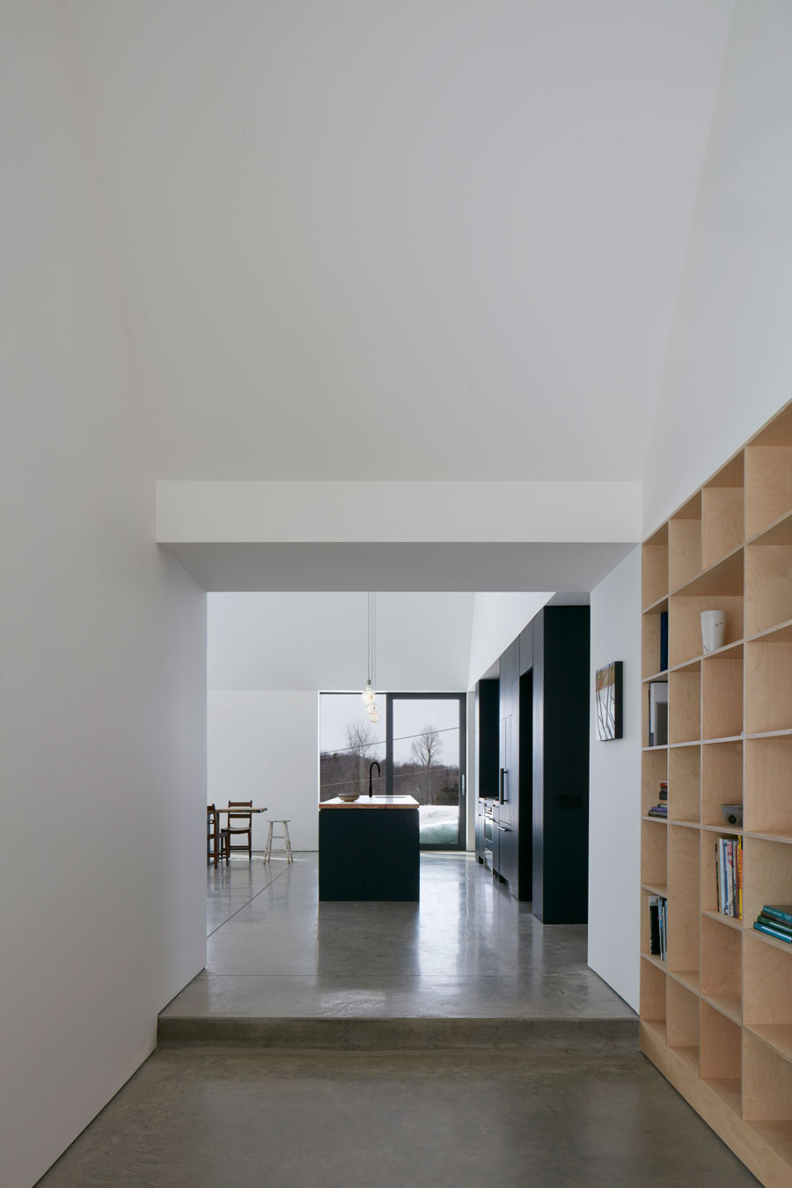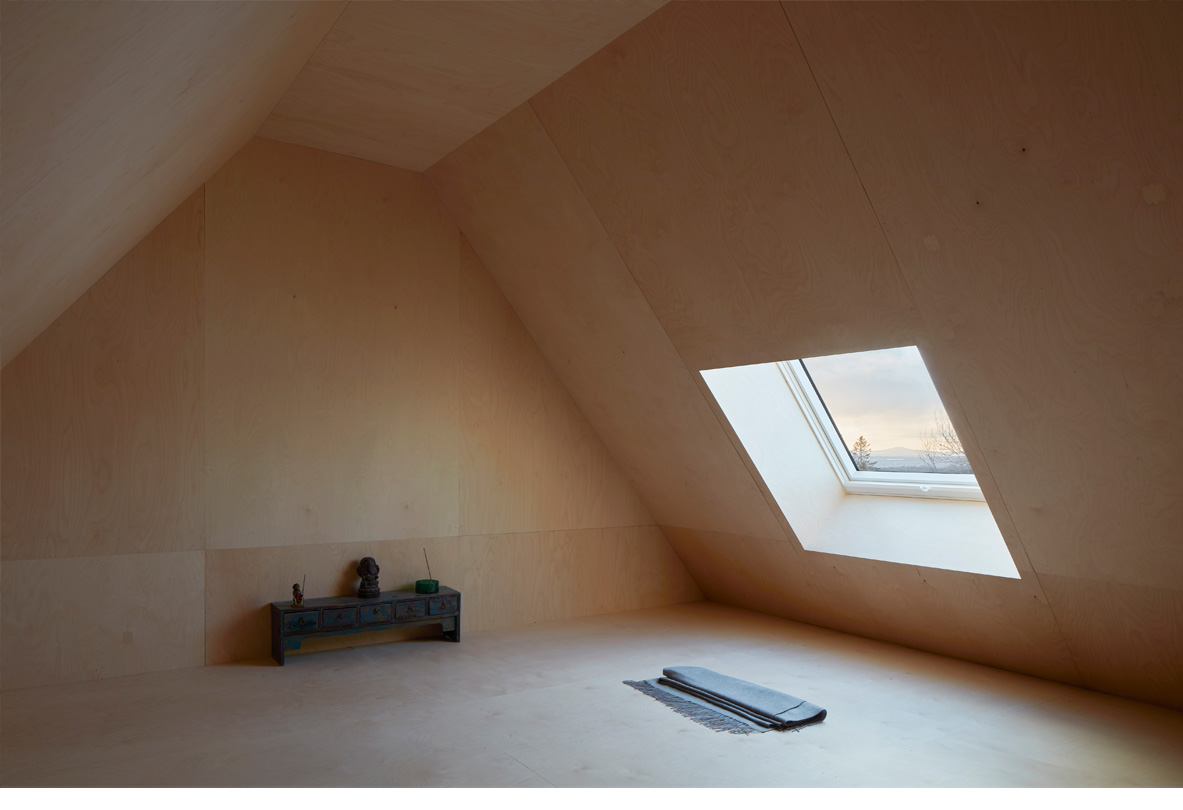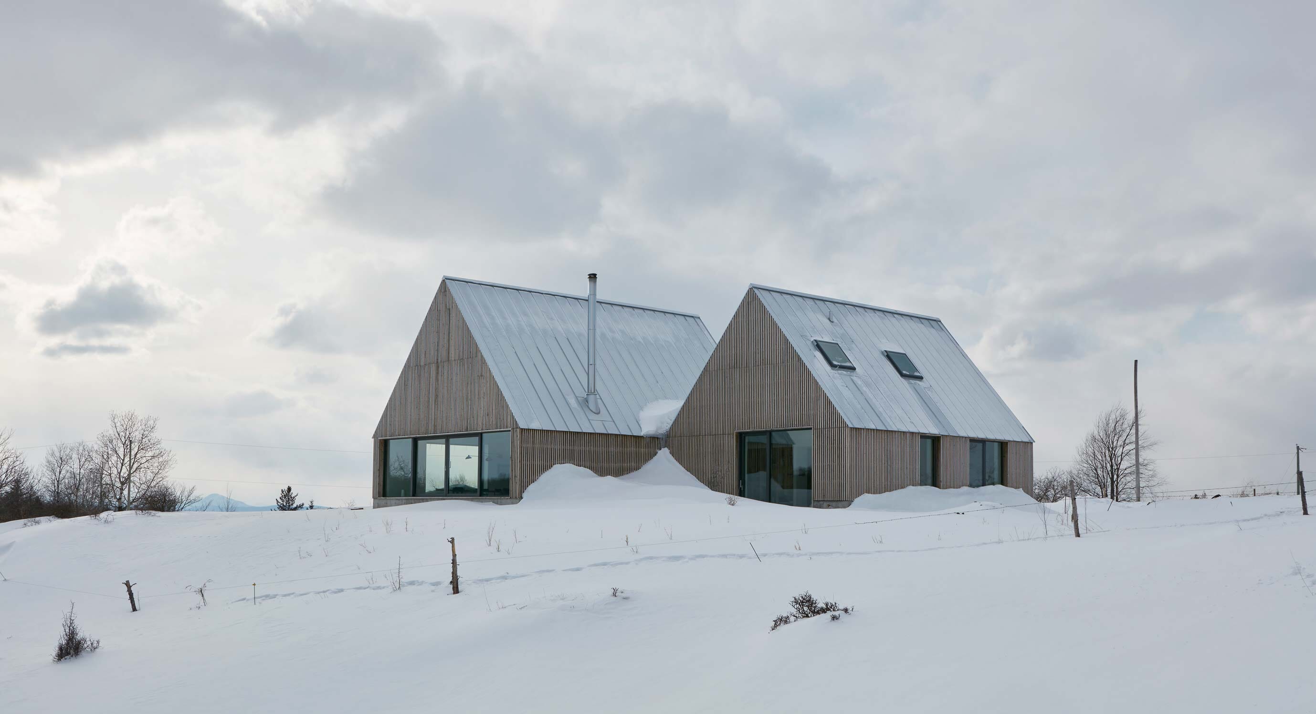Hatley Residence sits in the wilderness of Hatley, Canada. This 300 sq.m. plot has been updated to become a modern take on the area’s traditional structures. Pelletier De Fontenay Architects, in collaboration with François Abbott have created a modern winter getaway that caters to cosiness as well as style.

As you approach the house from the nearby dirt road, the high-pitched gabled roofing typical of the area is instantly recognisable. Standing out above the hills that form the dramatic backdrop, the three gables are clustered together in an unusual manner. The identically shaped volumes are all of different sizes and orientations connected side by side but never intersecting. They form an uncommon but oddly coherent group.

Hatley Residence comprises three wings: the central communal wing, the master wing and the guest wing. All three of the components feature double-height ceilings that reach up to 8m high complete with skylights that fill the interiors with natural light. The smaller wings have private mezzanines above the bedrooms while all three boast large windows that thoughtfully frame certain views of the agrarian landscape.

The three volumes result in a property that is truly multi-layered: it is at once simple and complex, discreet and imposing, open and introverted, bare and luxurious. Reconciling the traditional style of the area with extremely modern interiors minimises the visual impact that the new development of Hatley House has on the environment while creating a winter getaway that we want to be part of.


Photography by James Brittain.

Looking for pendant lighting just like Hatley House? Shop pendant lights at OPUMO.
For more architecture that has a dramatic environment to cope with, take the tour of Cabin Stokkøya.











