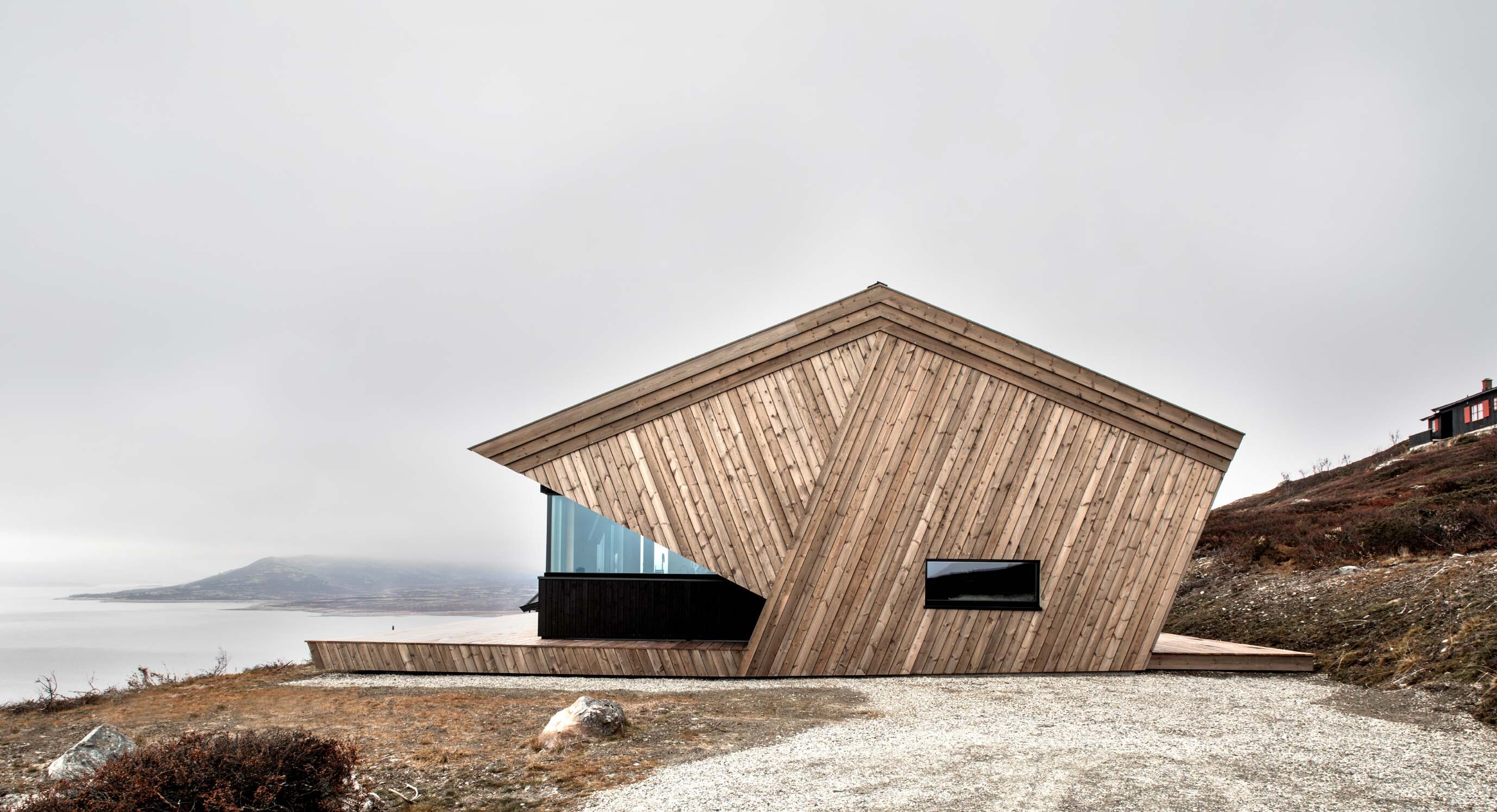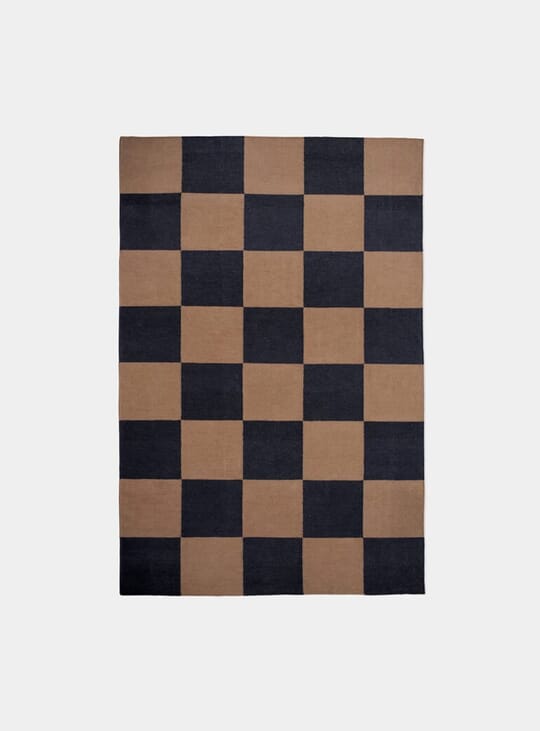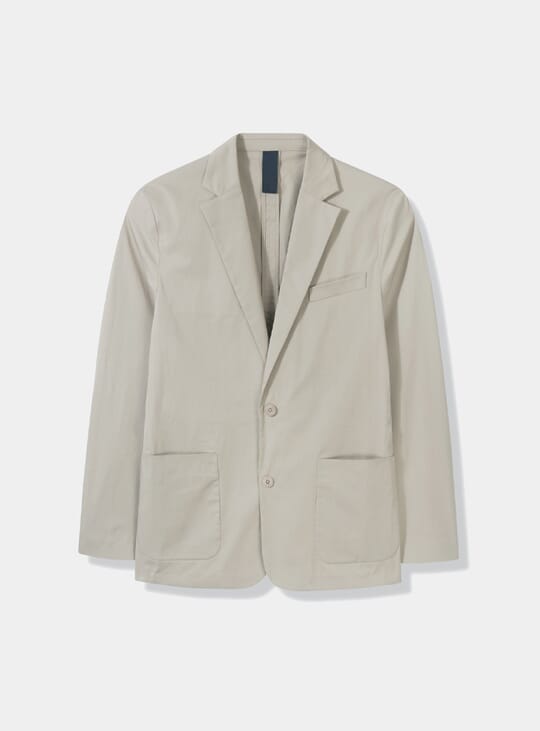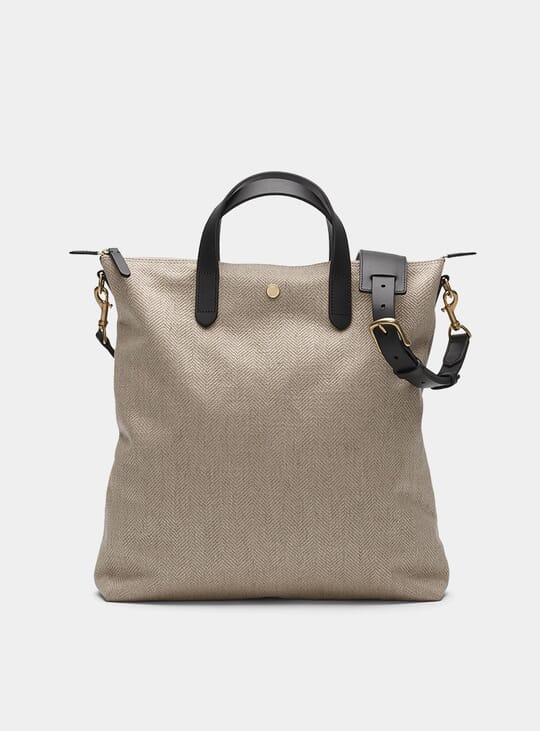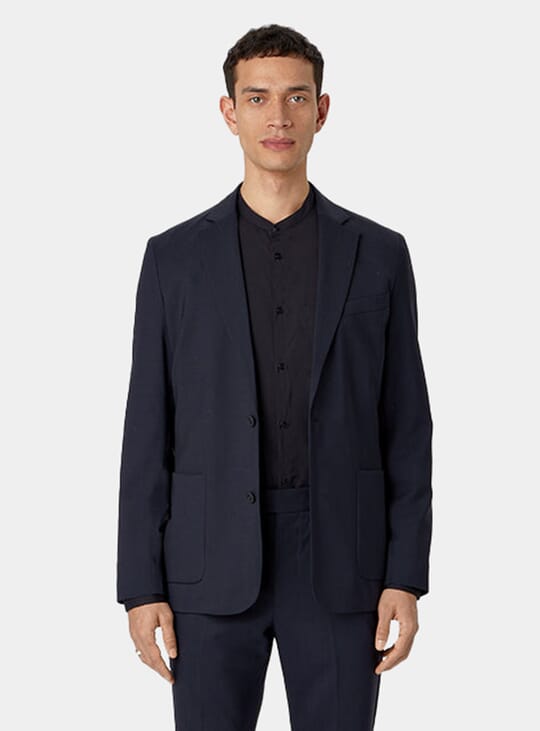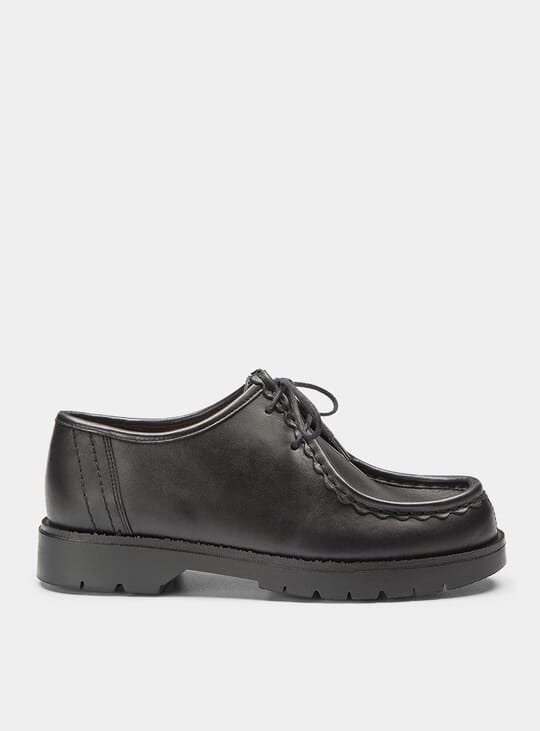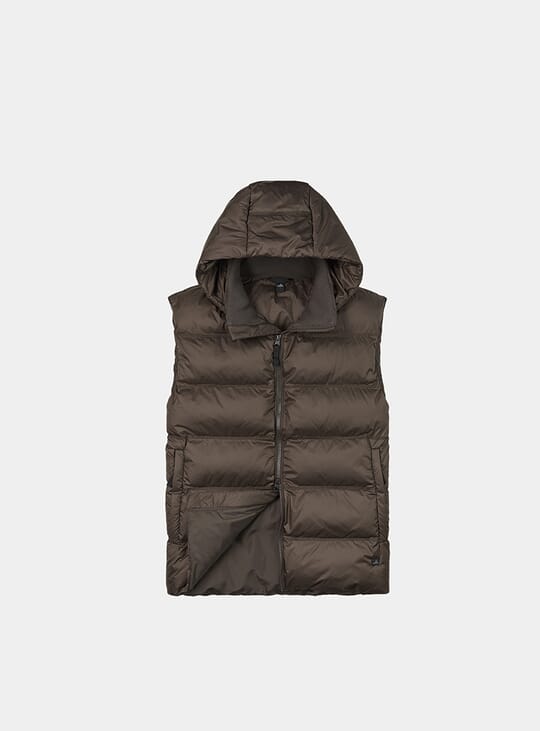Arkitektvaerelset’s Hooded Cabin is a stylish wolf in sheep’s clothing. Located on a mountaintop in Norway, the architects were required to stay within strict guidelines of the Alpine region. The regulations included sectioned widows, standing wood panelling, a 22-27 degrees gabled roof, and triple bargeboards, not to mention the cold, windy climate.
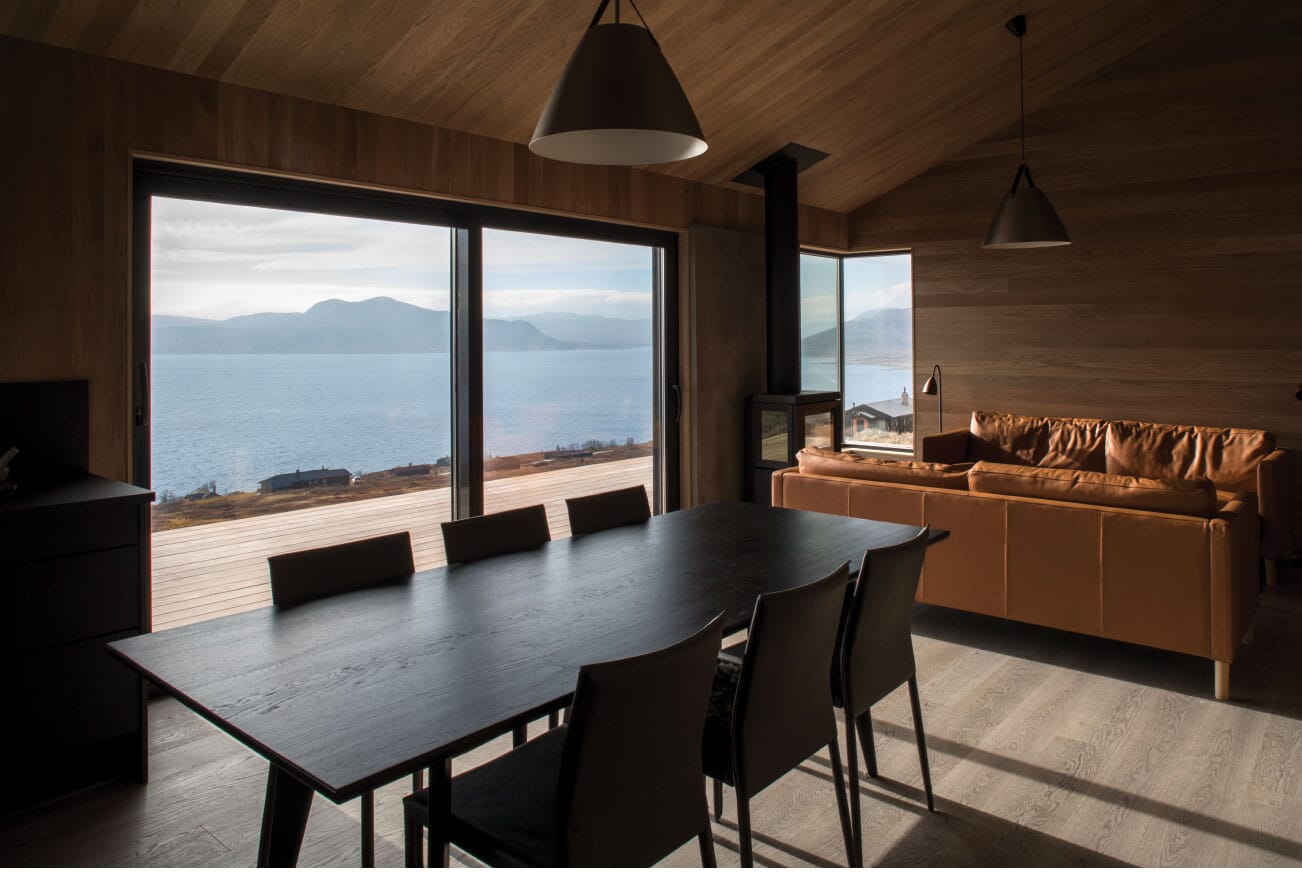
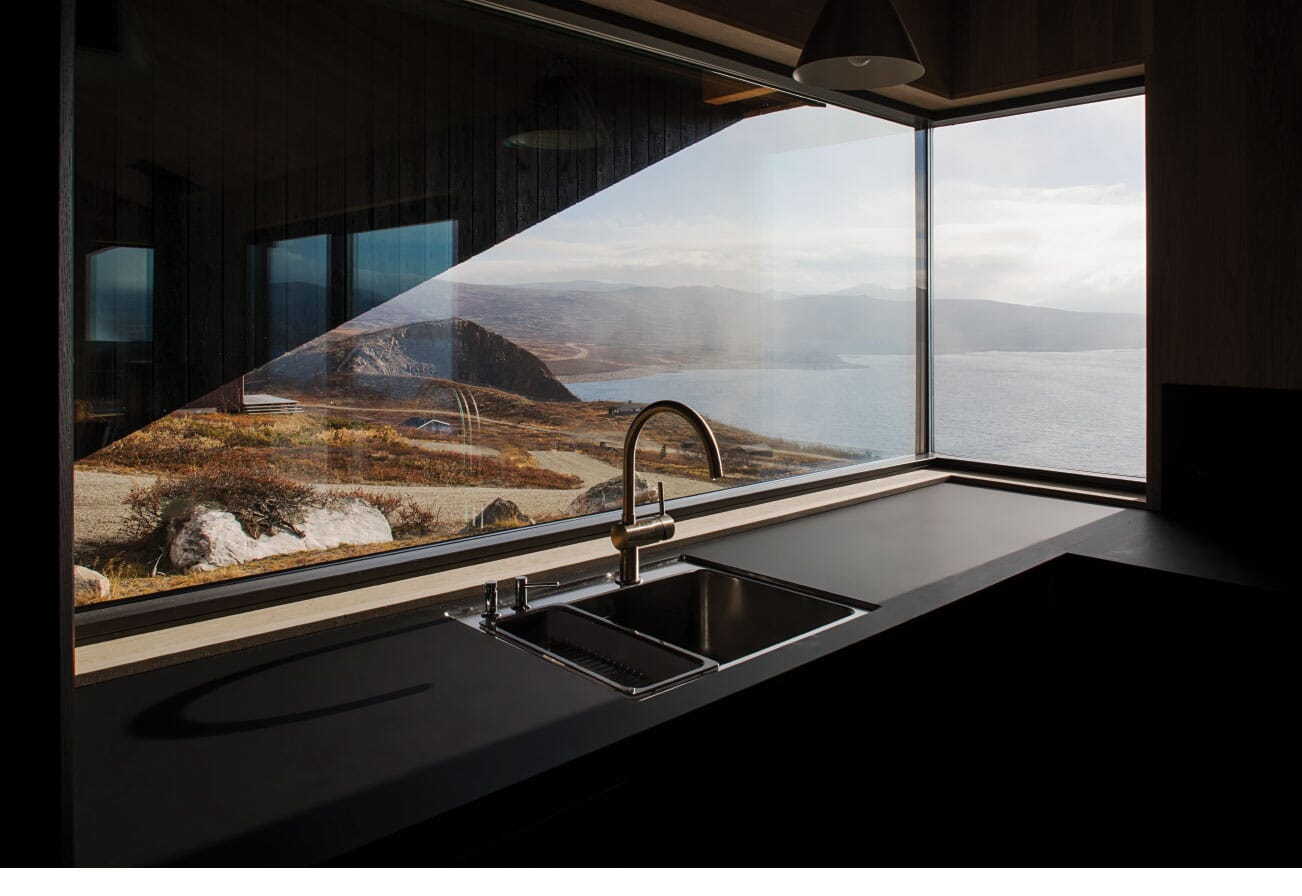
Taking all of these limitations into account, you can’t help but feeling that the architects saw them as possibilities instead. The outcome is a cabin that fits naturally into its surroundings while standing out as a beautiful and unique structure. Hooded Cabin is at once traditional and cutting-edge modern, both internally and externally.
Head inside to cover from the cold and you’ll find a minimalist interior, sticking to a colour palette of black and natural wood. The subtle palette is calming and makes the space look even more spacious by not instantly dominating attention. Natural light shines in through the windowed facade while you sit comfortably in front of a fire as you watch the imposing environment do its thing.
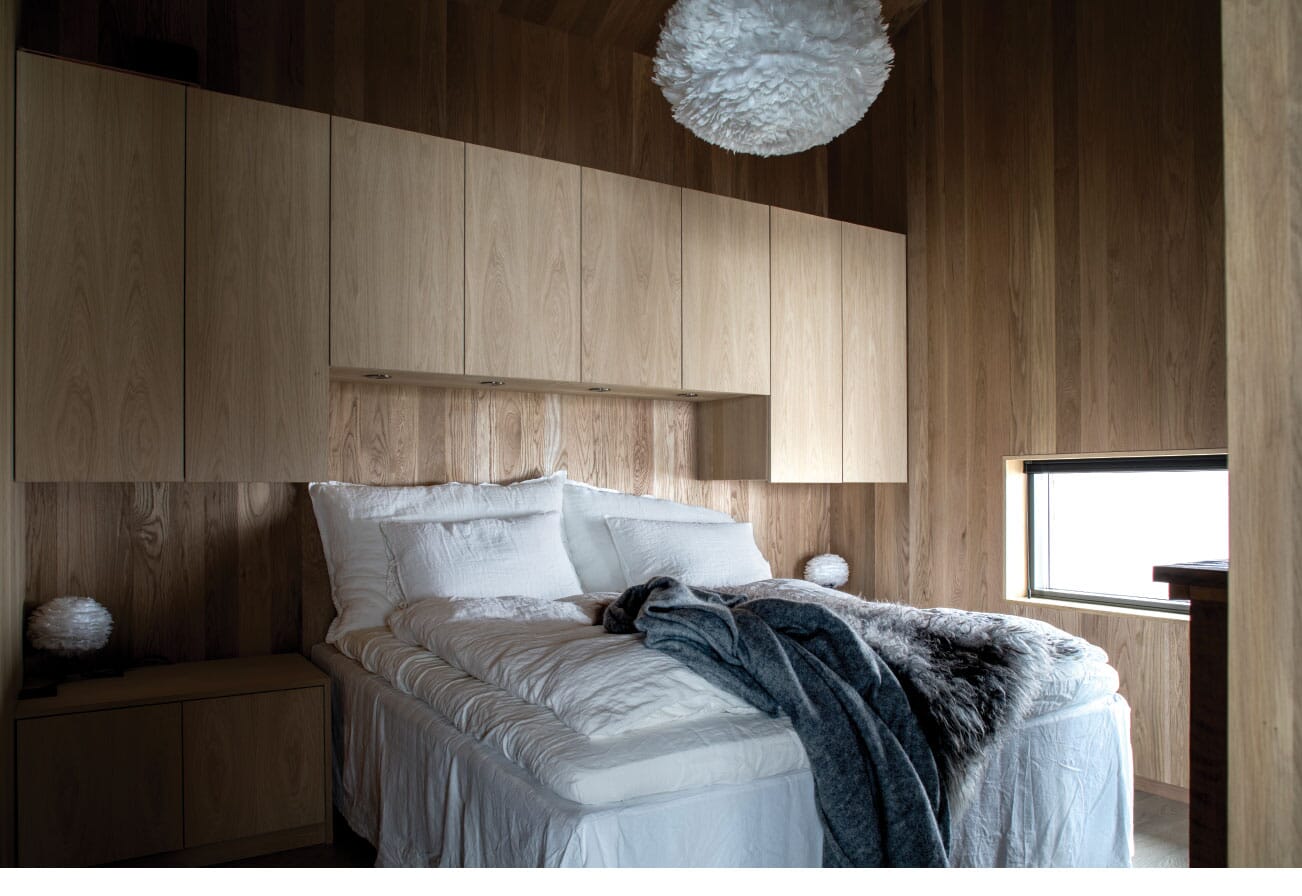
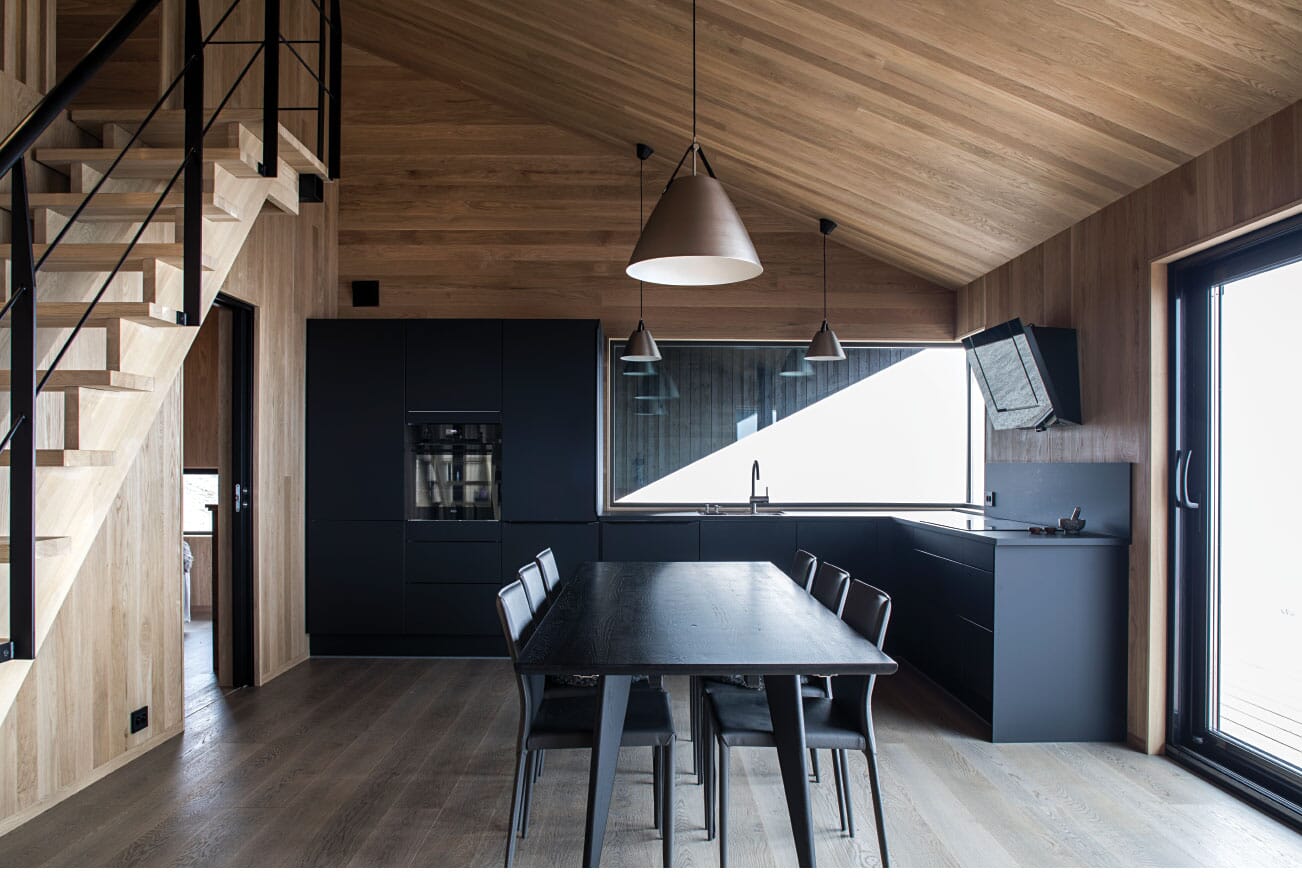
Photography by Marte Garmann
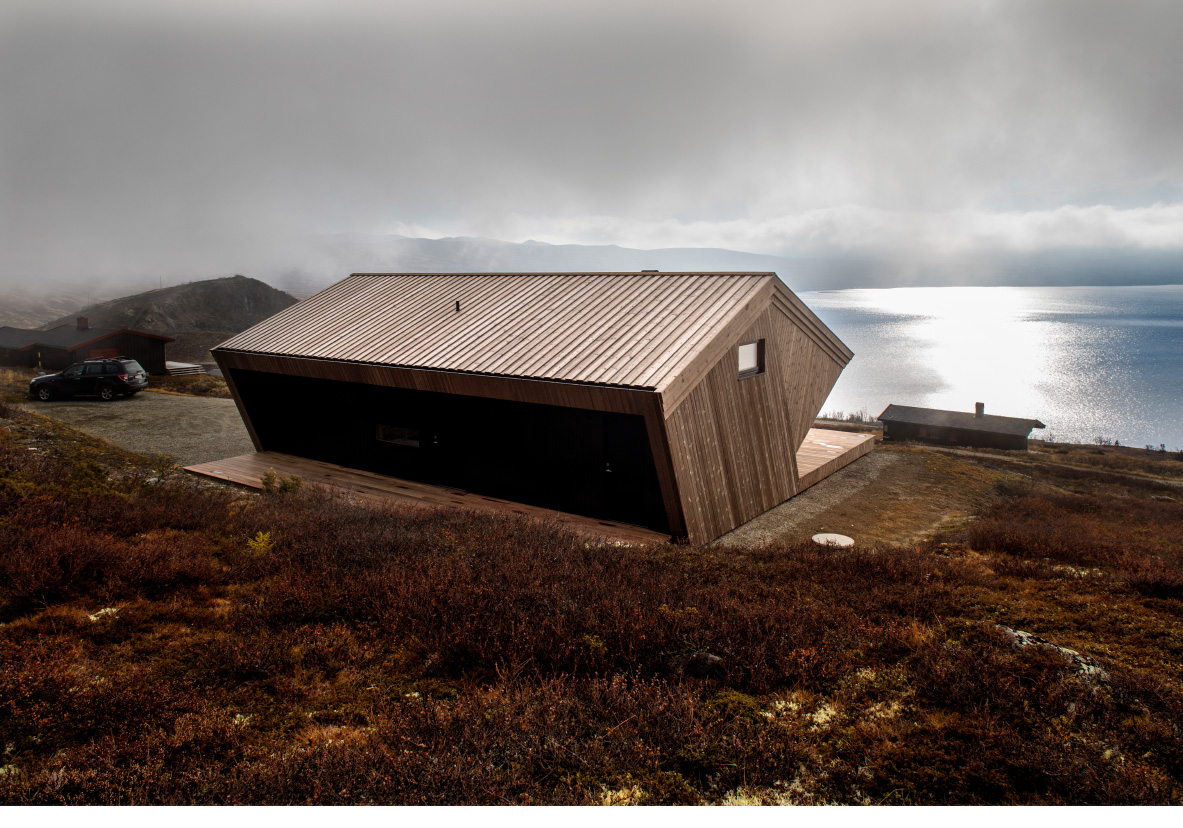
Keep up to date with all of Arkitektvaerelset's work by following the studio on Instagram, @arkitektvaerelset.
Curious for more? Then check out the Corn Yard in Sheffield: the award-winning home of twin brothers Nik & Jon Daughtry.

