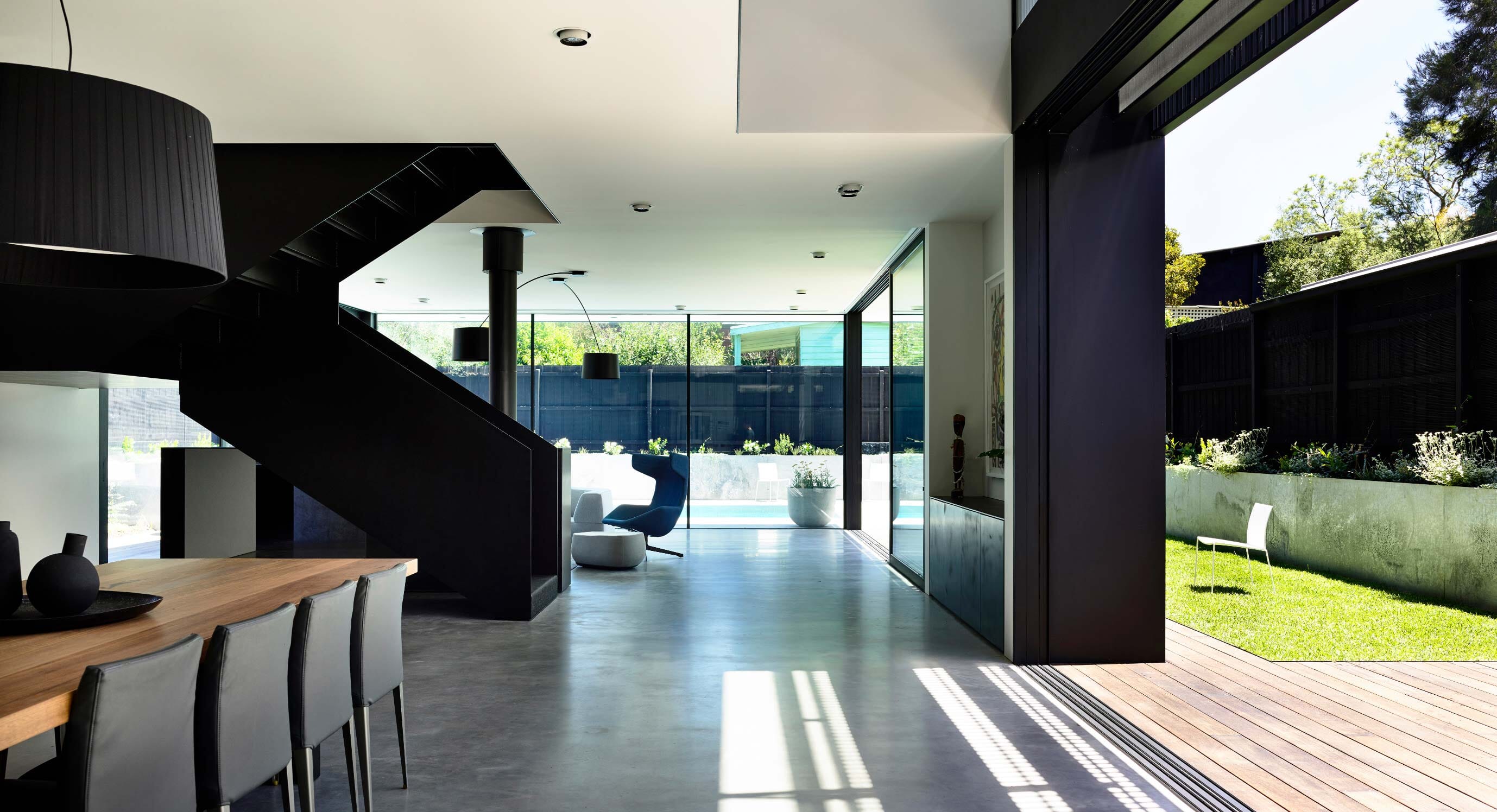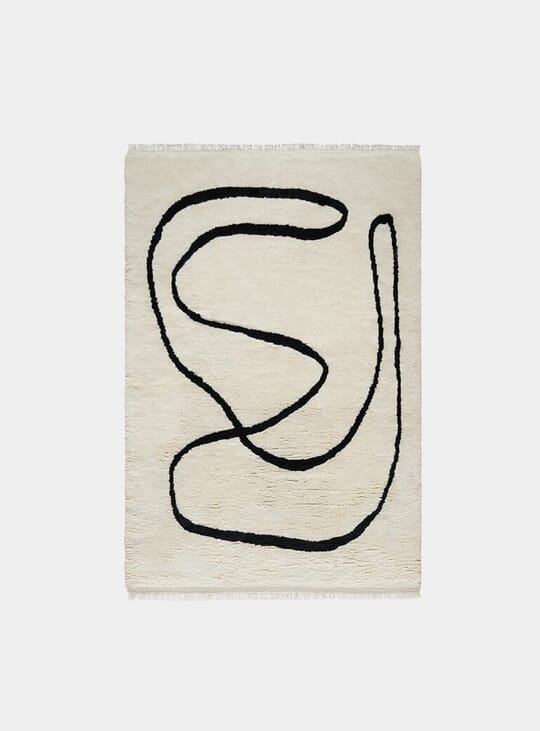An ultra-contemporary home shuttered in black aluminium should have no place in a genteel heritage district. Remarkably Ross, as this residence is dubbed, fits right in - and it's an object lesson in how to update suburbia with new tastes, style and technology.


The location is Melbourne, Australia, where whitewashed bungalows of many years standing line the streets. Ola Studio has constructed a home whose gable, at least, mirrors the form of its neighbours while challenging every other notion of what's acceptable in this area.

Behind the forbidding facade is an open plan, Modernist influenced interior, referencing the warehouse spaces the family were accustomed to. White walls welcome their art collection. Floor to ceiling windows embrace both garden and swimming pool.
A black steel staircase rises out of the polished concrete floor to the upper level, where bedrooms open to an ingenious side terrace, bordered by a black batten blind to create the illusion of space. From the garden to the rear, the jet black first floor appears to float above the glazed ground floor living space. Solar panels provide power.
Suburbia is by its nature conservative. With Ross, Ola Studio has magnificently subverted that notion.
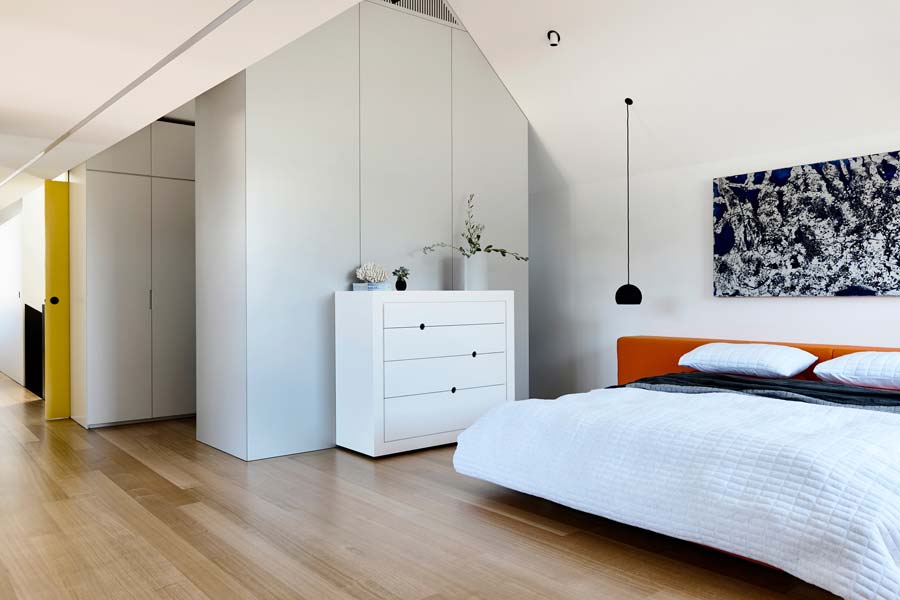
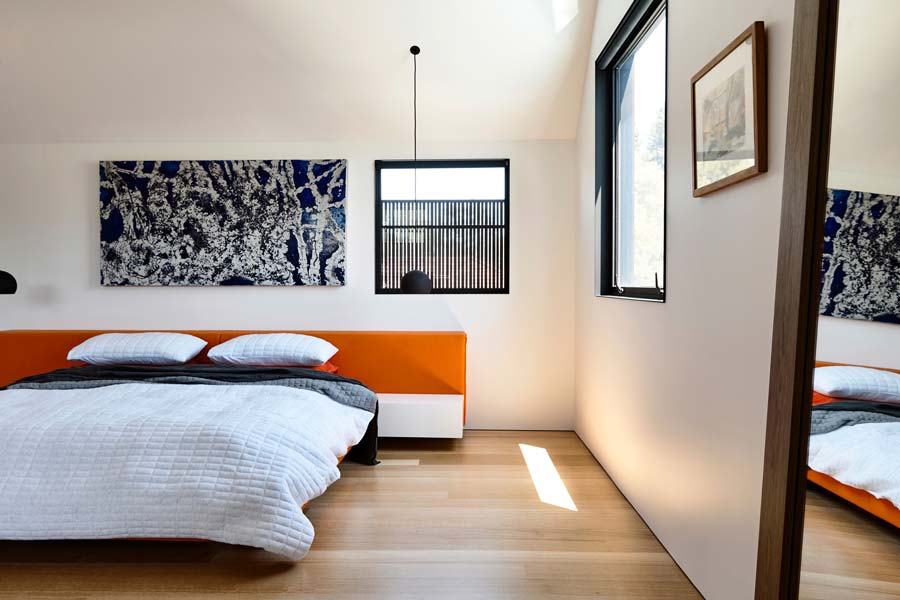
Images Derek Swalwell
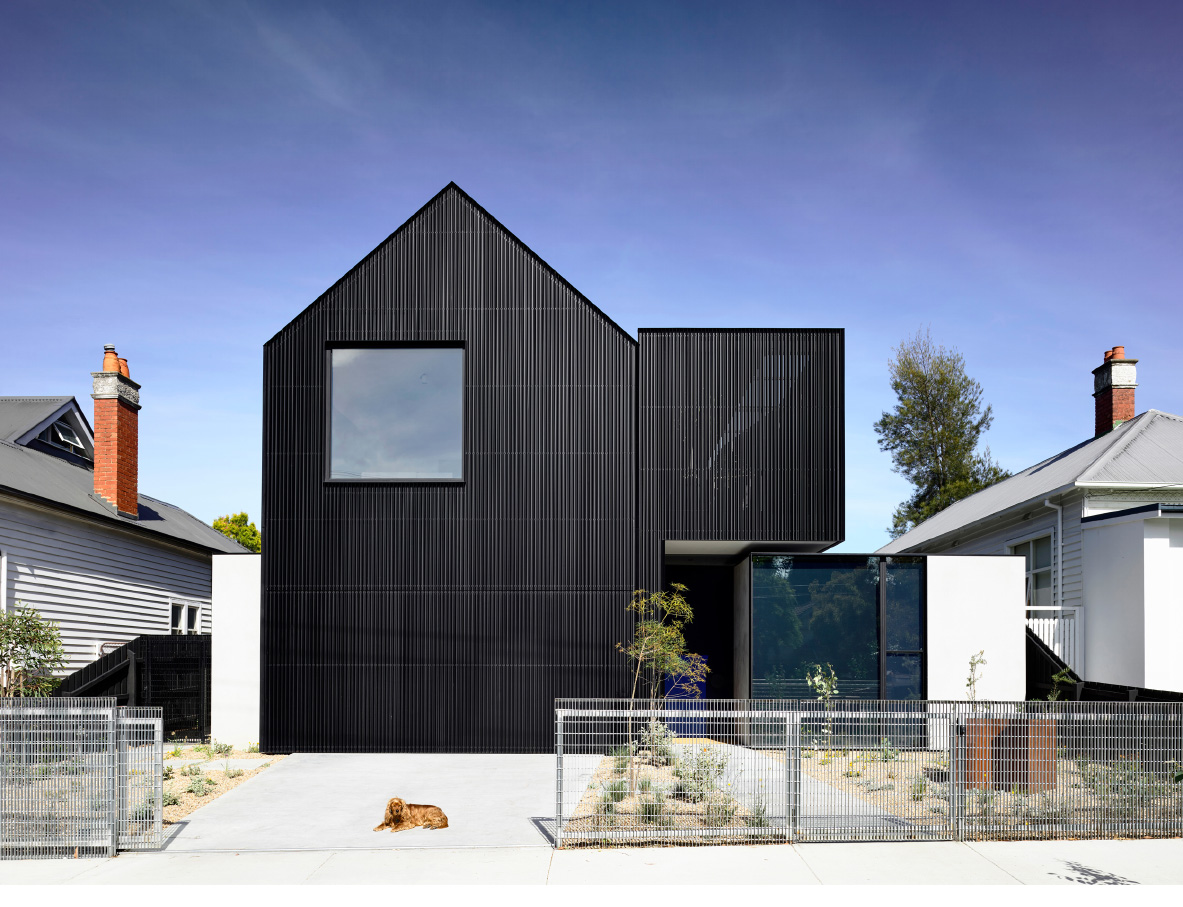
Discover more of Ola Studios’ incredible work by heading to their website and following them on Instagram.
If you’re in the mood for more of the world’s finest architecture, then check out Luciano Kruk’s concrete masterpiece in Buenos Aires.

