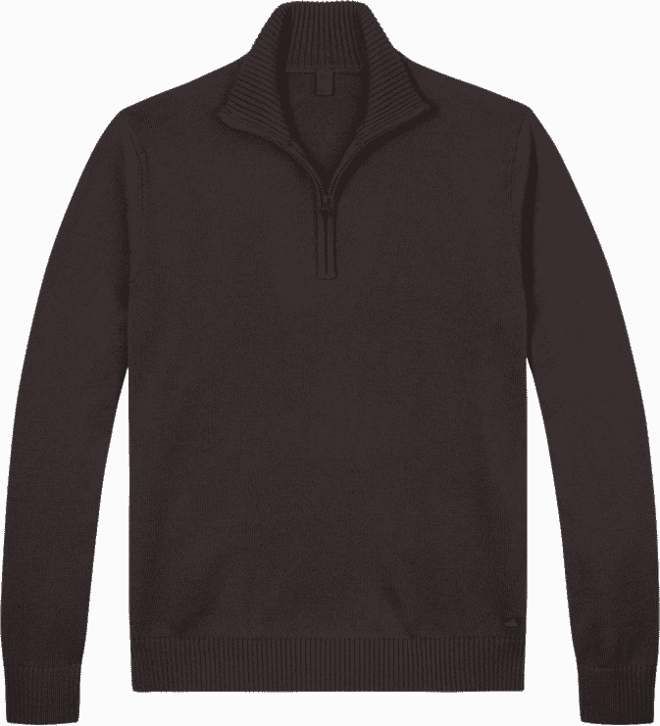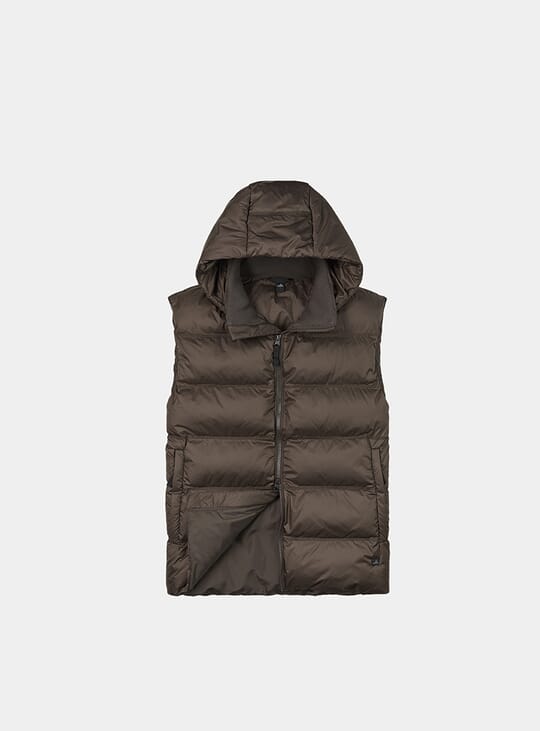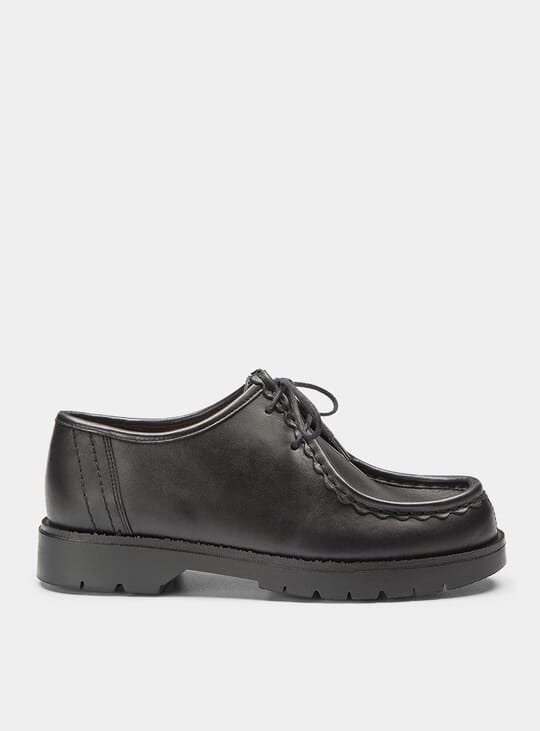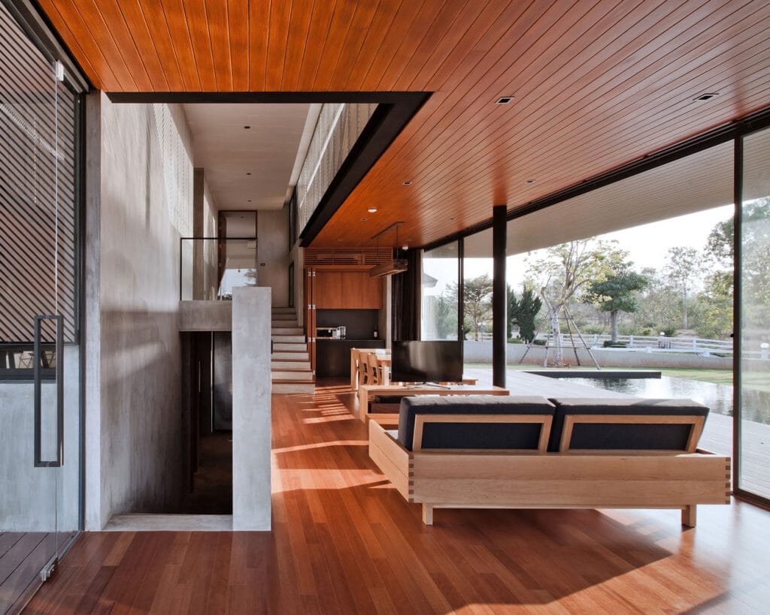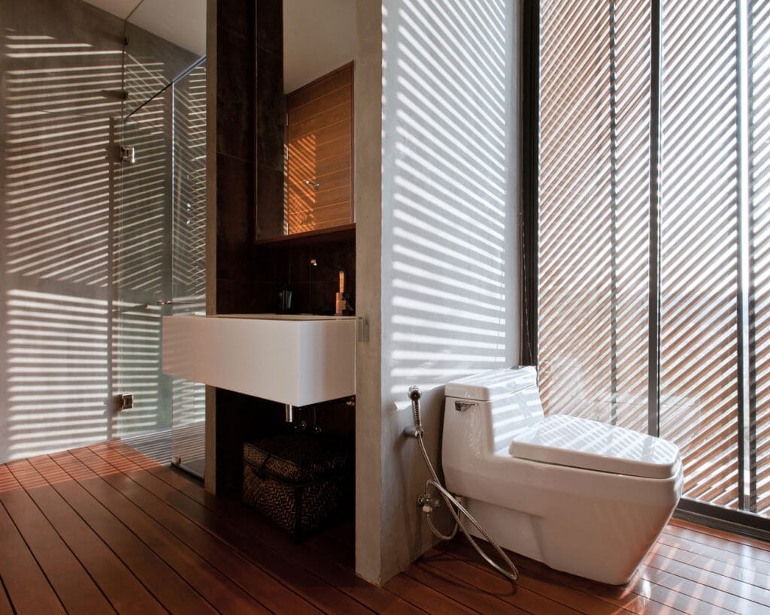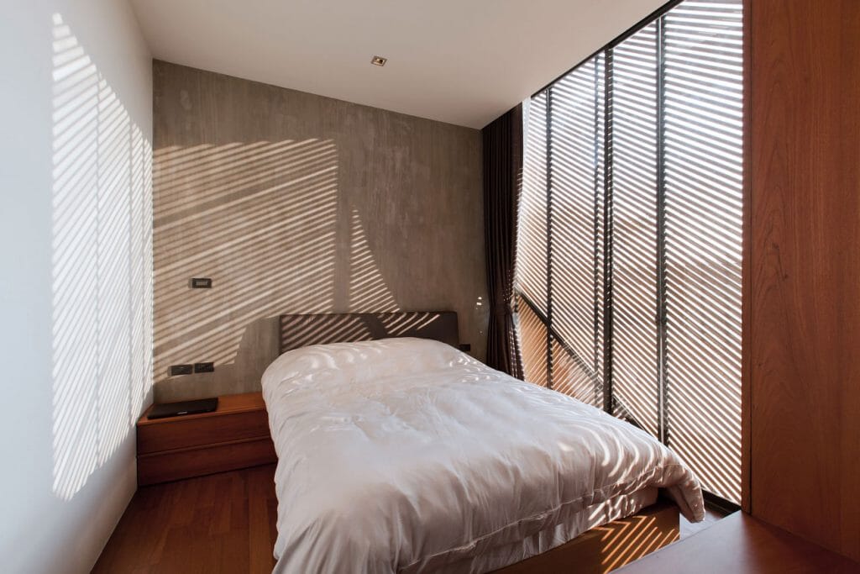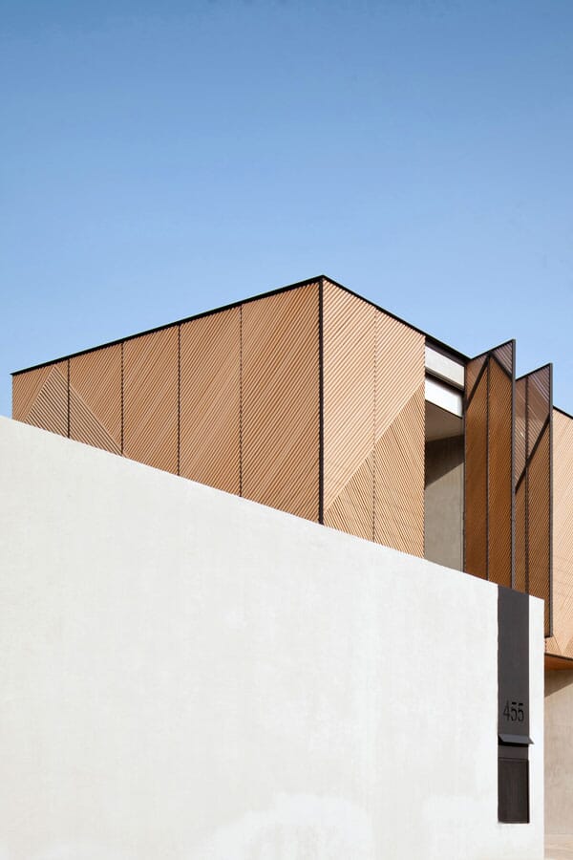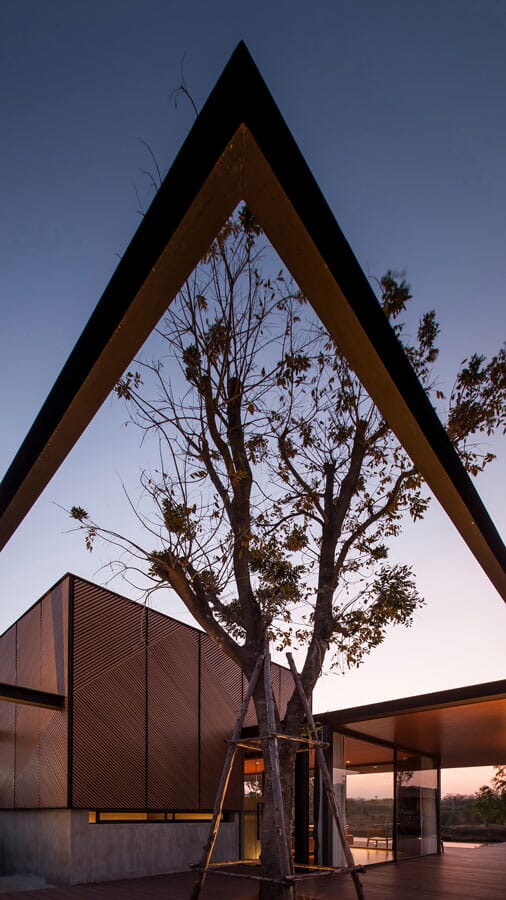Project name: KA House | Location: Pak Chong, Thailand | Completed: 2015 | Architect: IDIN Architects
KA House is a vacation home for a couple who enjoy outdoor activities and spending their time relaxing in a grand courtyard. Hence, KA House is designed around a large inner courtyard which affords enough space for the residents to enjoy time with family members as well as offering a view towards the nearby lake.
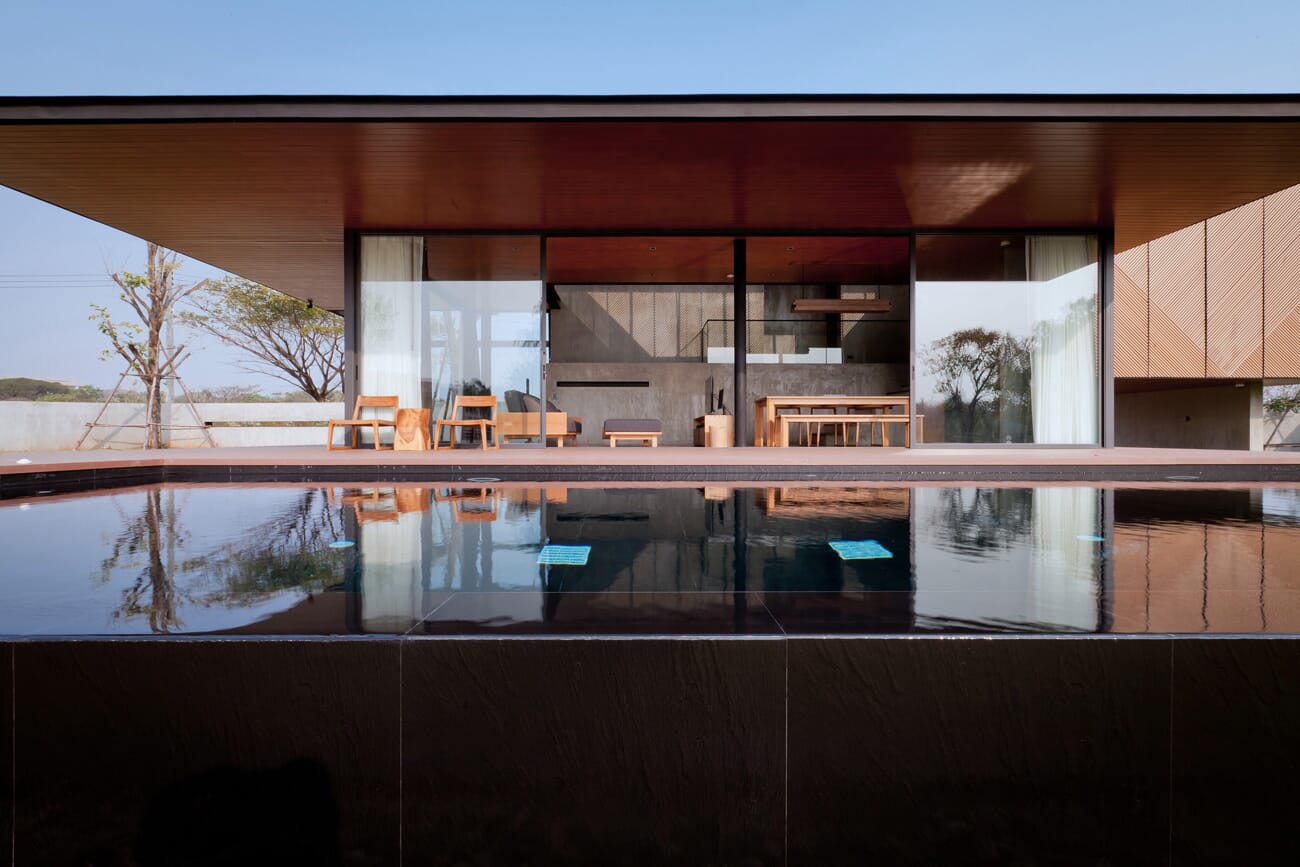
IDIN Architects, having identified the main requirements and desires of the family, oriented KA House so that the courtyard facing the lake acts as the main entrance to the home while the front access appears as the rear of the house. This shifts the focus of KA House from a public expression to a private, insular sanctuary.
Much of KA House’s form is designed to emphasise the surrounding nature and minimise the appearance of human impact. The parking space, for example, is made to be a half-level underground to hide the vehicle within the steeply curving site. While the lower level is dedicated to giving and dining space, the mezzanine level houses the bedrooms.
The most striking feature of KA House is a triangular wooden lath which creates a diverse degree of openness through different points of view depending on the time of day. Light and shadow work with the triangular lath to constantly change the appearance of the property for its residents. In the morning, the soft light flows into the bedrooms while in the afternoon, light flows to the living area and hallways.
Photography by Ketsiree Wongwan.
Lake House is shaped by the natural beauty of its location. Take the tour now.

