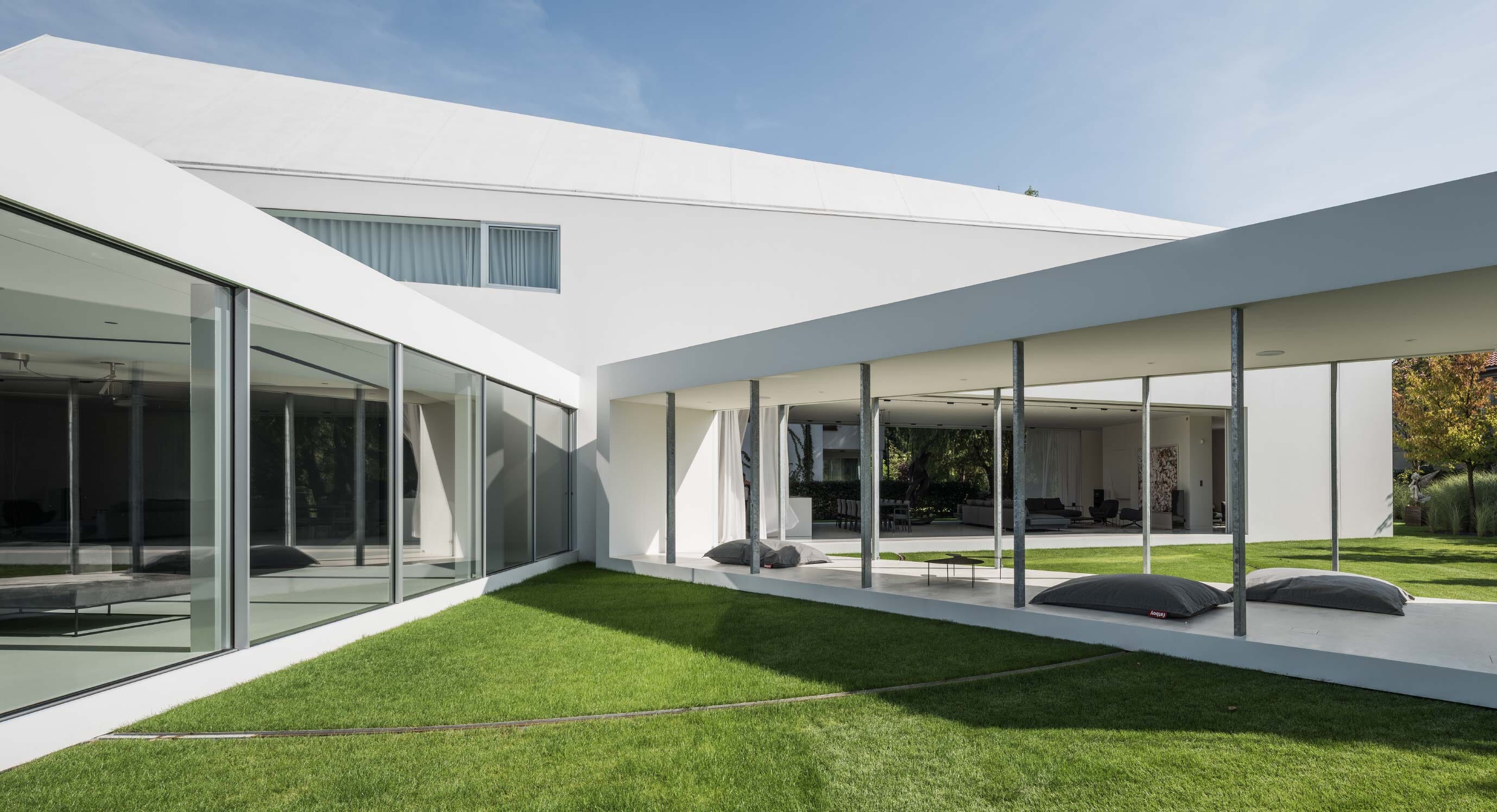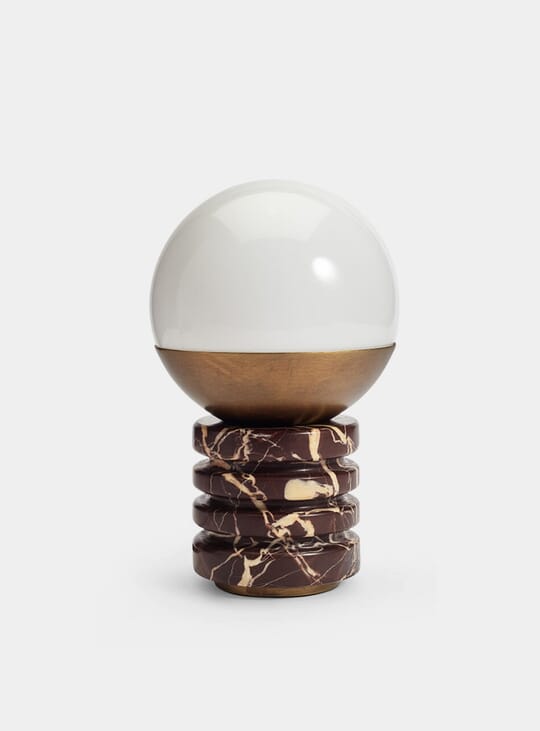We like to think that we’ve seen a lot of the world’s finest architecture over the last few years, but we haven’t seen anything quite like this. This incredible looking house in Poland, designed by architect Robert Konieczny and his studio KWK Promes, has a moving outdoor living space that pivots and docks on either side of the garden.
The project, titled the Quadrant House, takes its name after the device used by astronomers to determine the position of the stars.
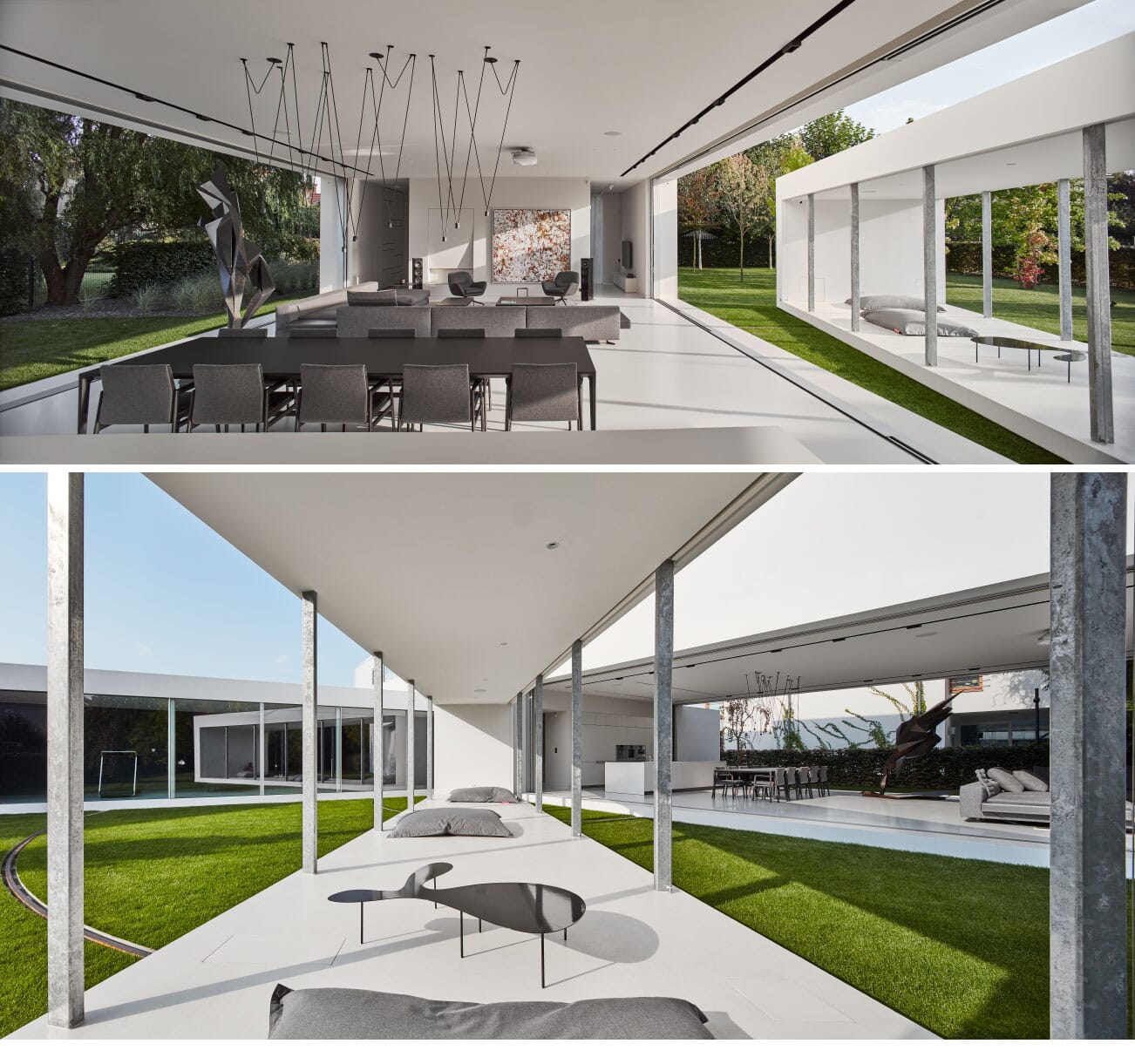
The motif, therefore, forms the basis for the concept of the building’s moving section, which pivots through 90 degrees.
The mobile part of the building, which automatically glides along a track to mimic the movement of the sun, rotates between the living area and the spa. It also contains a terrace that is permanently shaded as it moves to follow the sun.
When it docks against either of interior spaces it creates an open-air extension to these rooms. Along the ride, the open-air room offers a shaded outdoor space with comfortable airflow to enjoy views of the garden.
Elsewhere, the all-white house comprises two stationary rectangular blocks of different sizes, one with a flat roof and one with a gabled roof. These two are right angles to each other and between them, a narrowed glazed wing containing the living room and an indoor terrace that travels on tracks over the lawn.
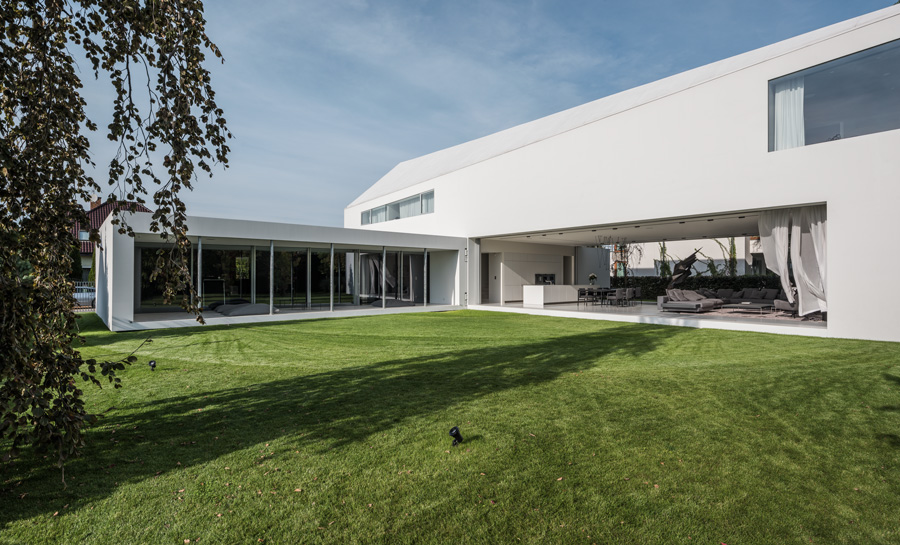
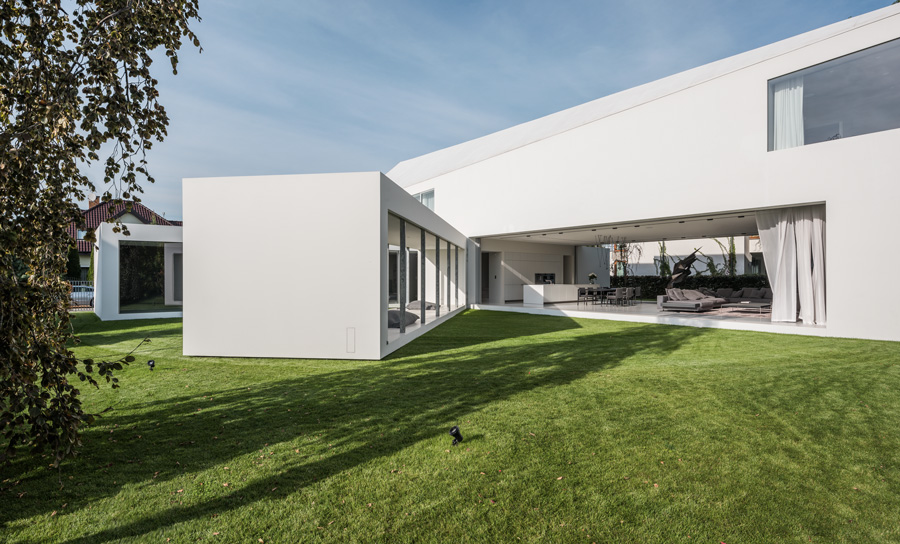
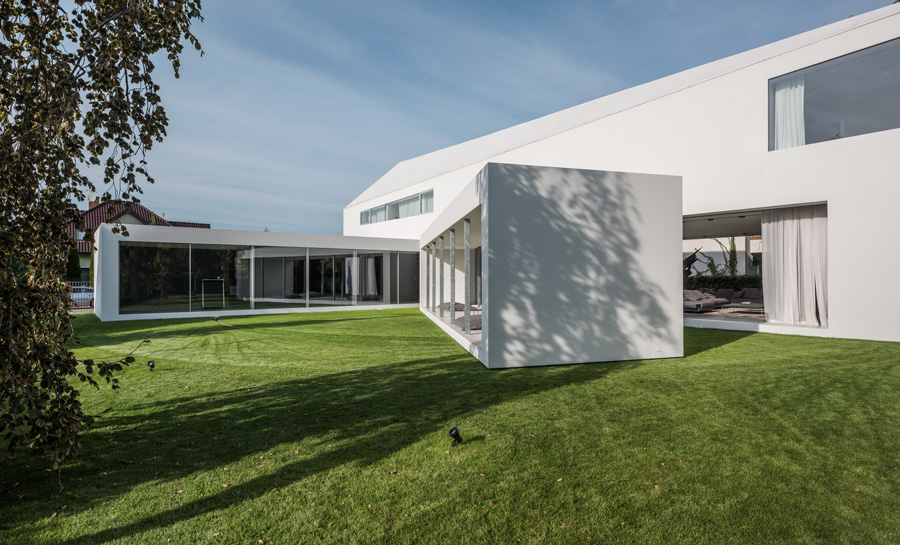
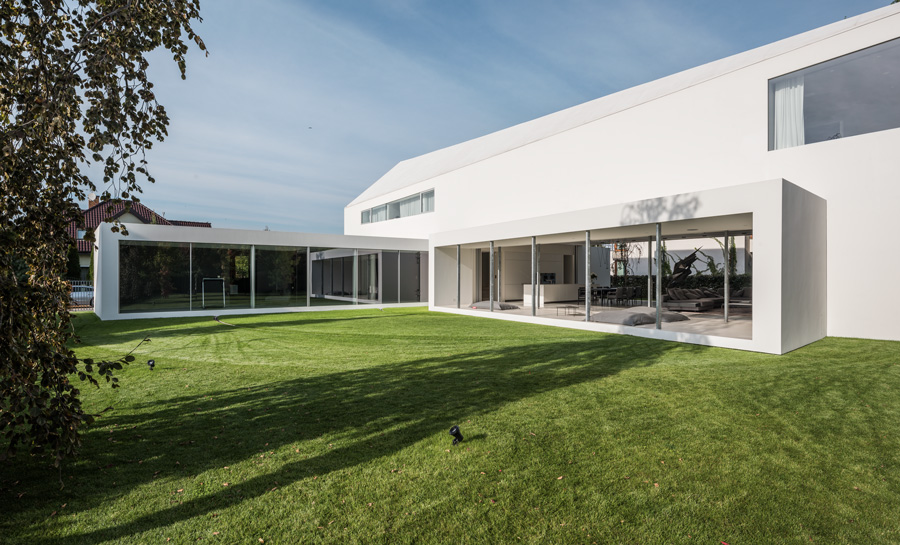
Watch architect Robert Konieczny explain his design of the spectacular ‘Quadrant House’ in more detail in the video below.
Photography by Olo Studio, Juliusz Sokołowski and Jarosław Syrek / KWK Promes
If you’re looking for more incredible architecture by KWK Promes, then check out the studio’s ‘By The Way House’ – a private retreat that is wrapped in its own driveway.

