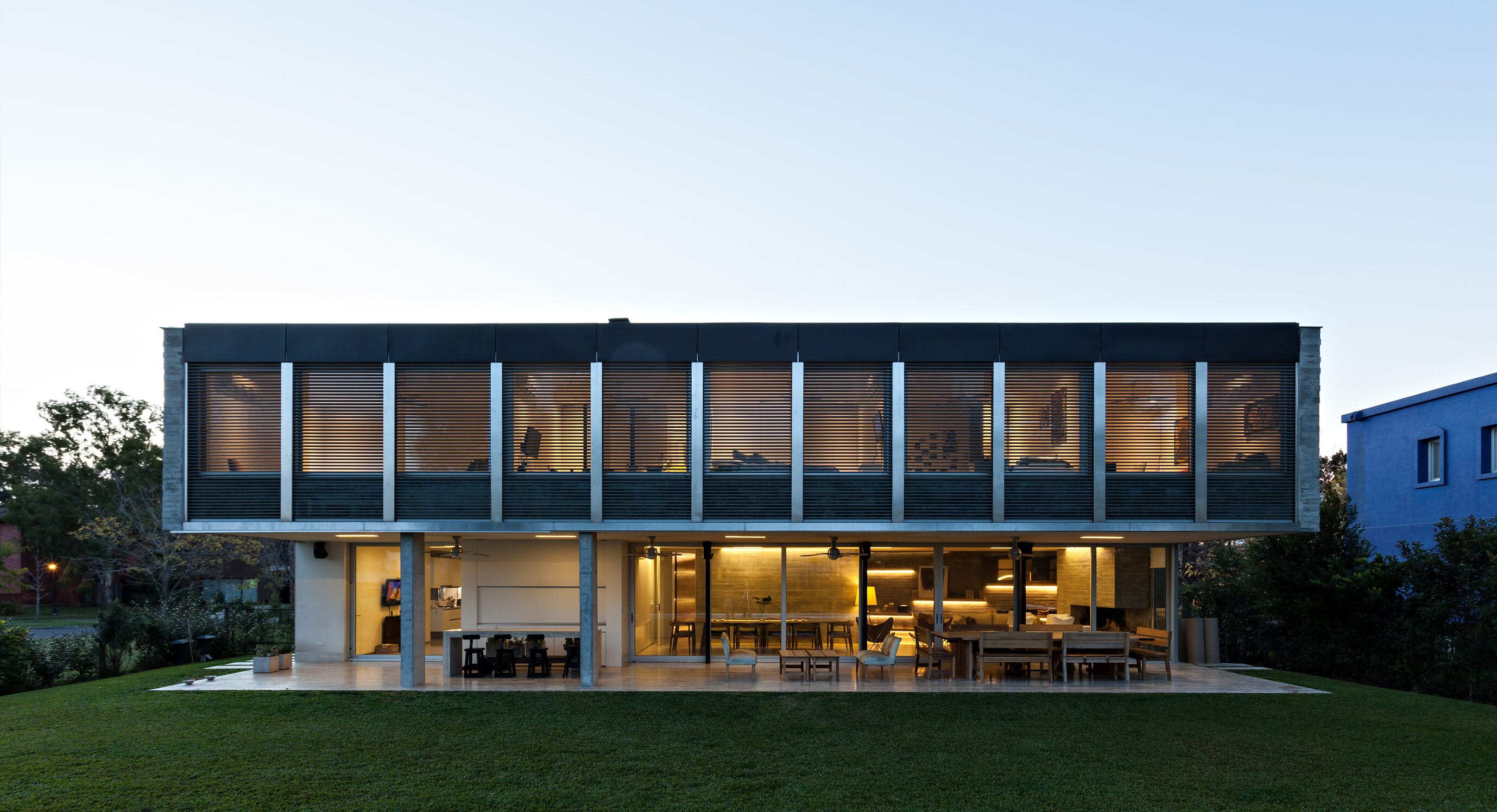Alric Galindez Arquitectos have reinvigorated a suburban cul-de-sac in Pacheco, Buenos Aires. L House is a concrete property characterised by clean lines and sharp edges, a striking addition to a run-of-the-mill residential street, but this is exactly why the architects created such a bold design.
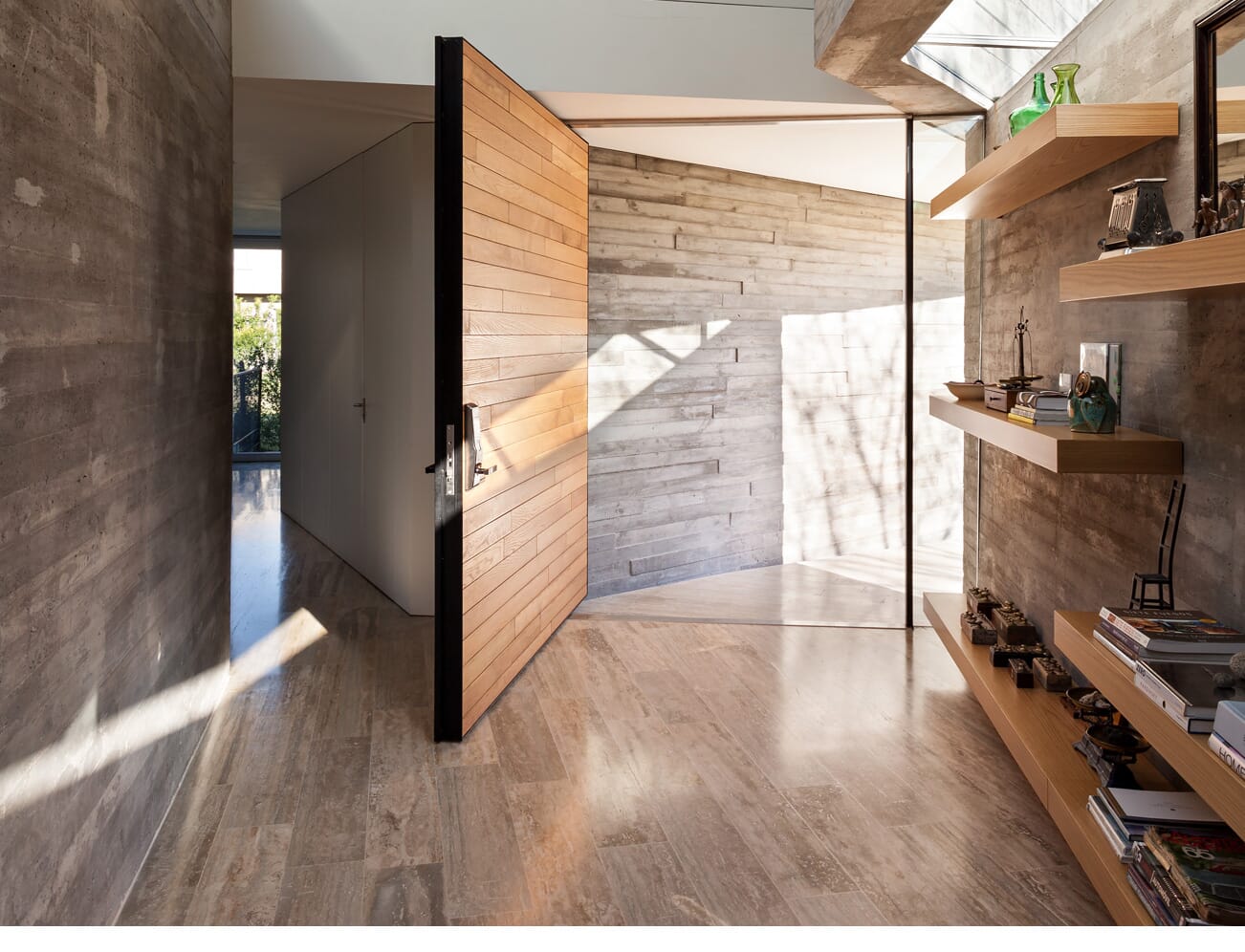
Standing confidently at the end of the street, L House’s pure concrete façade makes a statement: with no allusion to any domestic space behind it, it firmly defines the limit between public and private space. In a man-made environment which the architects deemed featureless, L House creates a new landscape of its own within the concrete walls.

The introverted property begins with a solid concrete wall which forcefully distinguishes interior from exterior and ends with an almost fully glazed rear façade fostering a fluid relationship between the verdant garden and the ground floor. Set back from the overhanging first floor, the ground floor opens freely to the outside thanks to floor-to-ceiling doors.
While the rear of the project is designed to a regular shape and hence so is the interior, the sharp geometry of L House’s face means that the entry is an optical illusion of angles which manipulate light and shadows to beautiful effect.
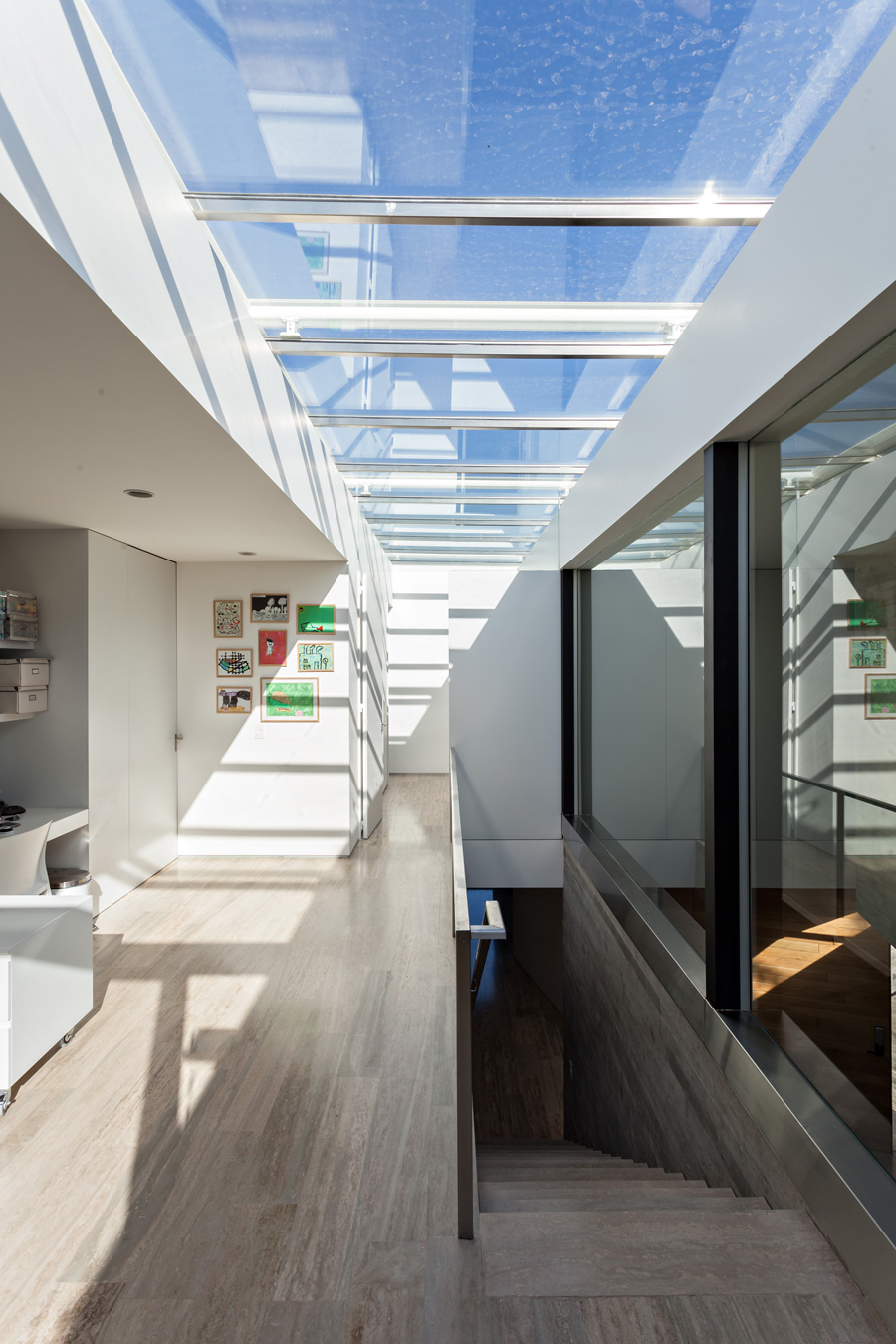
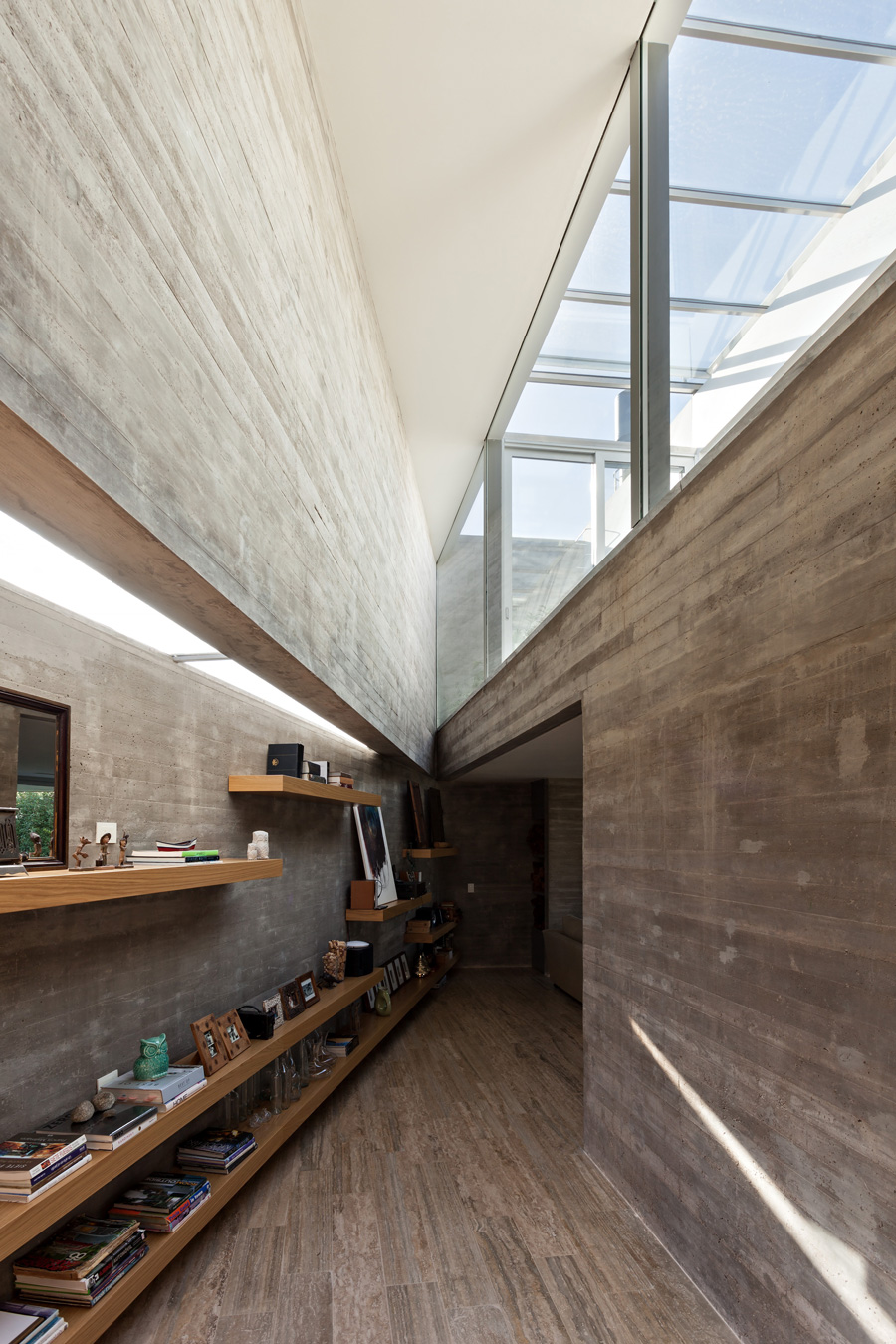
What begins as a cold, unwelcoming wall flourishes into an open space flooded with natural light that houses miniature gardens and eclectic art, opening up to the large garden at the rear. Alric Galindez Arquitectos prove that a book truly should not be judged by its cover.
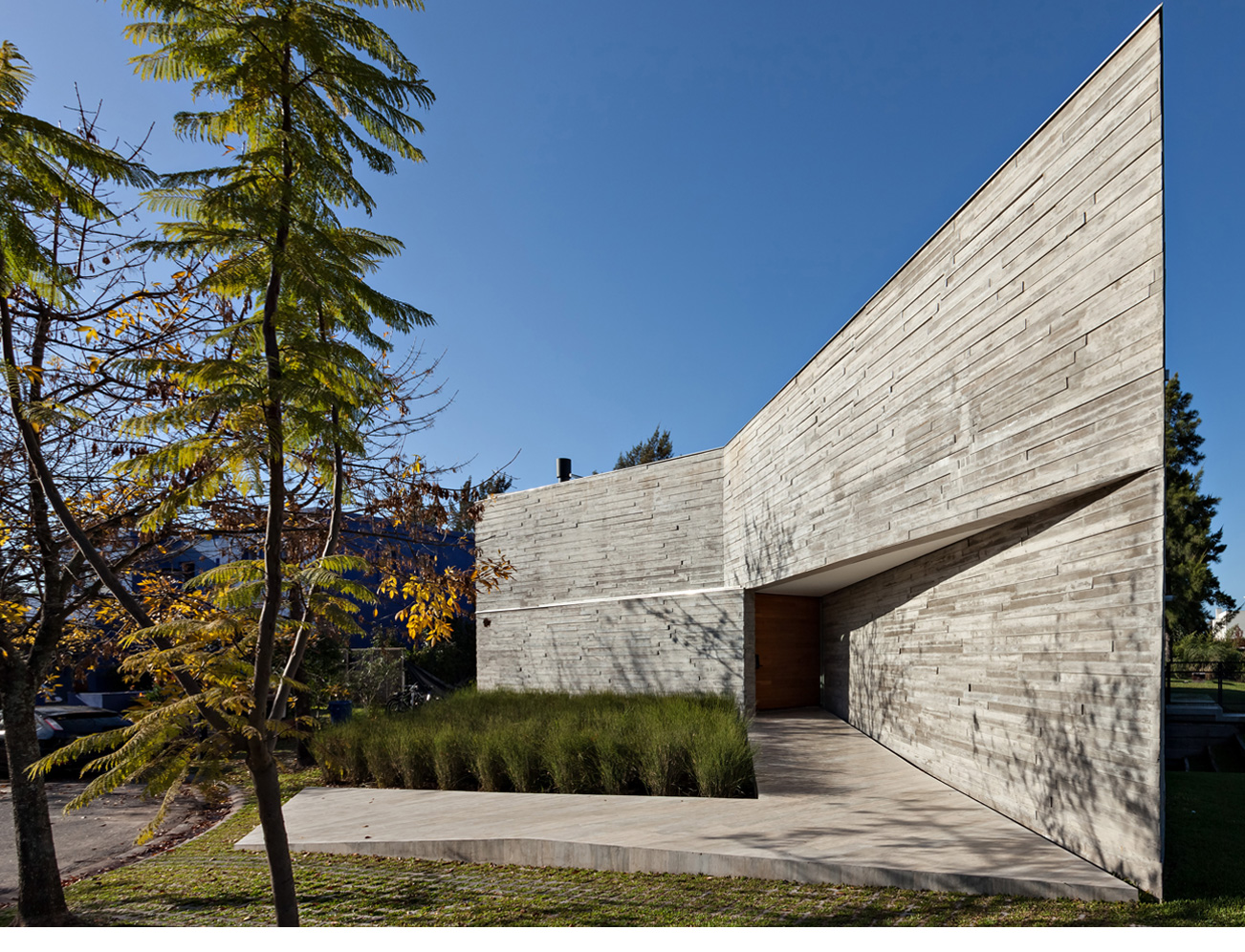
Photography by Albano García.
Populate your interiors with art from OPUMO.
Can't get enough concrete? Take the tour of concrete master Luciano Kruk's 10 House.

