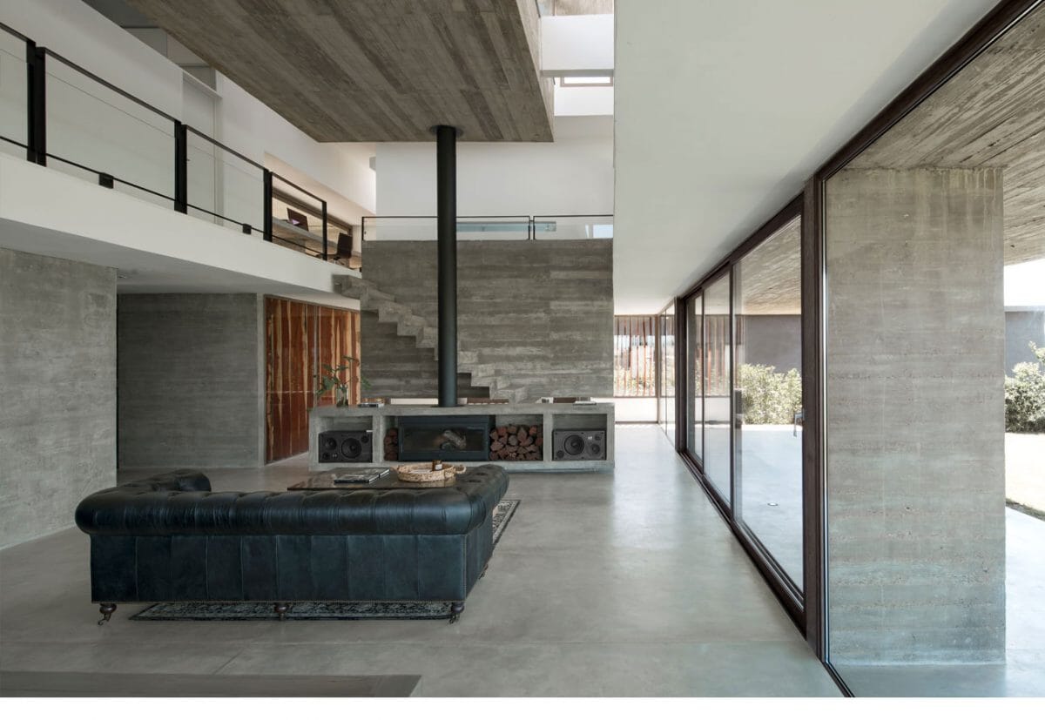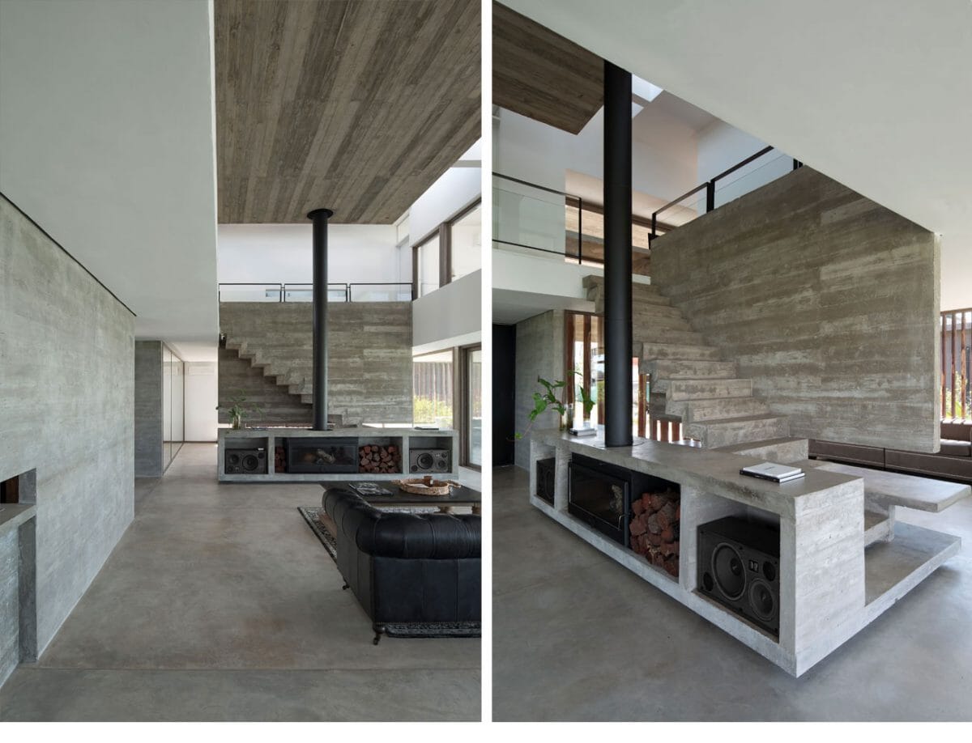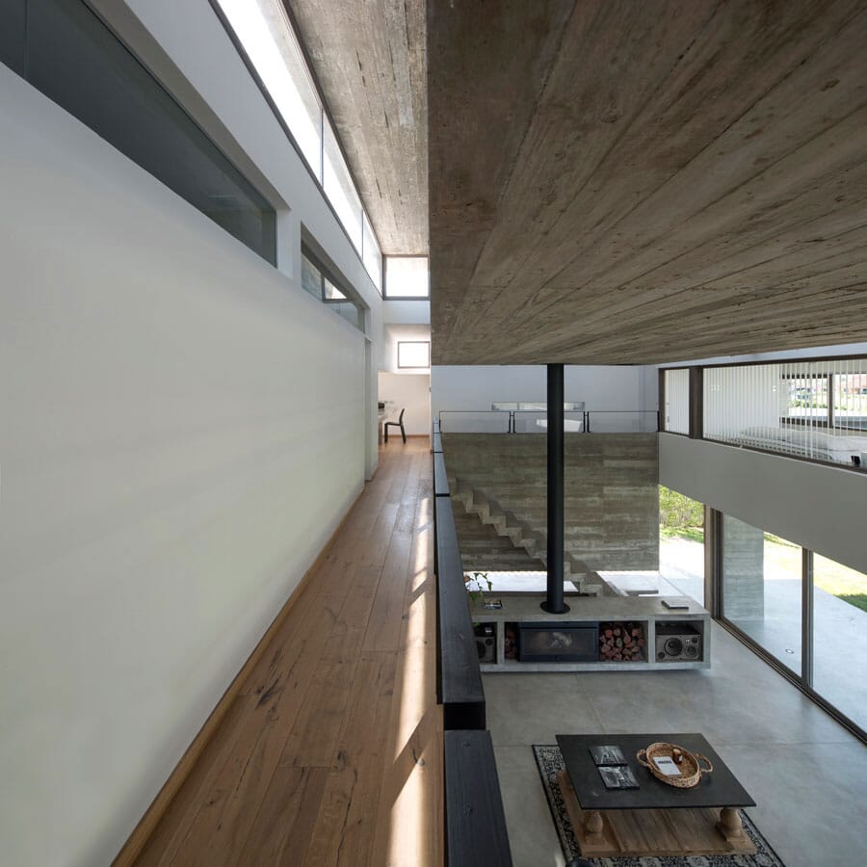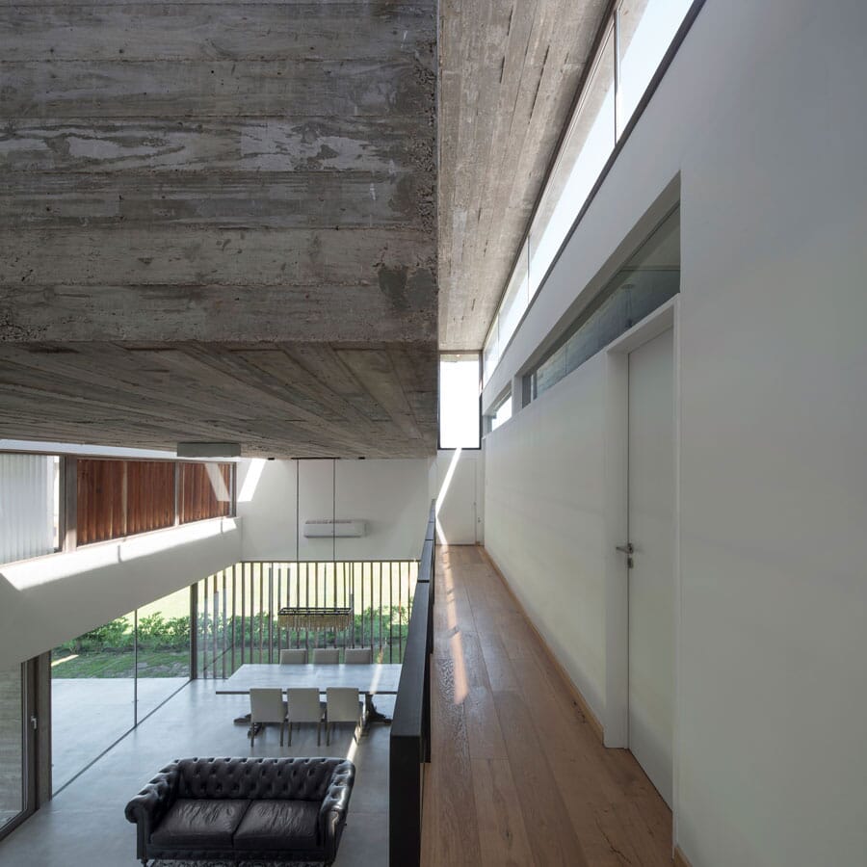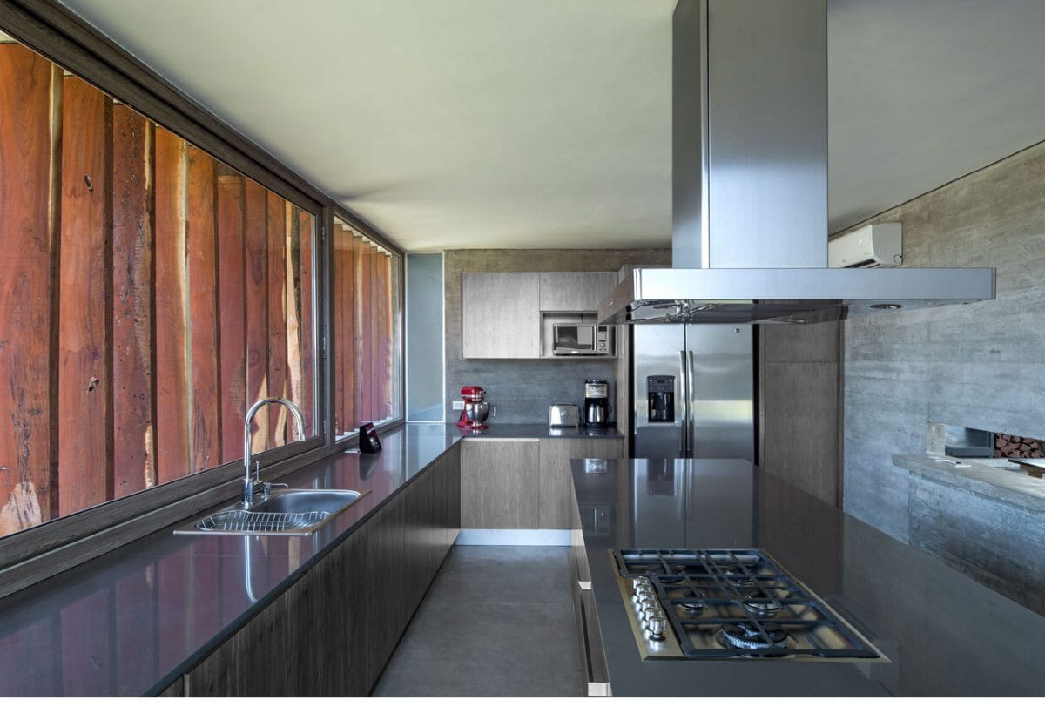10 House, the concrete monolith by Luciano Kruk can be found in Dique Luján, Argentina. Commissioned by a young couple who were instantly taken by the low maintenance of a concrete structure as well as the visual identity that it affords. The clients wanted the exterior to be kept obviously concrete while the interior would consist of white walls alongside a handful of concrete elements.
The studio used the double-height social area as a focal point and built the property around it. The ground floor consists of a dining room and living space which, on the clients’ request, is separated from a TV room. In order to separate the two areas while maintaining the stunning open plan construction, the architects installed a hanging concrete partition that completes the staircase and the fire place.
The first floor features two smaller bedrooms for future children and a master bedroom that overlooks the lagoon next to which 10 House is built. The lake is metres away from the house, situated at the rear edge of the house’s garden.
As we’ve grown accustomed to with Lucian Kruk, 10 House sits at the intersection between experimental project and family home. The industrial concrete facades of the property contrast with the spacious interior; while the raw concrete gives the house a sense of heaviness, the light-flooded, high-ceilinged interior feels almost weightless.
Continue the concrete with GANTlights. Shop GANTlights at OPUMO.
GOSIZE's F Residence makes concrete work in a typically Japanese fashion. Take the tour now.

