Statement house? No thank you. Architects mwworks say this family home, overlooking Case Inlet in Washington state, is designed instead to be overlooked. This is a design that’s all about the landscape and all about the Douglas firs that already occupied the site, and specifically a pair of trees that now frame the front door. Not that you’ll see it from the road, or even as you approach.
Longbranch House is imagined to feel as if it’s always been there. “A home that responds to land, trees and understory, sunlit openings and framed views,” is how the architects poetically describe their work. The owners had visited the area for 35 years, and bought this site - on a piece of steep wooded land pocked with attempts at retaining walls on the slope down to the water below - seeking a haven of “serenity, warmth and timelessness”.
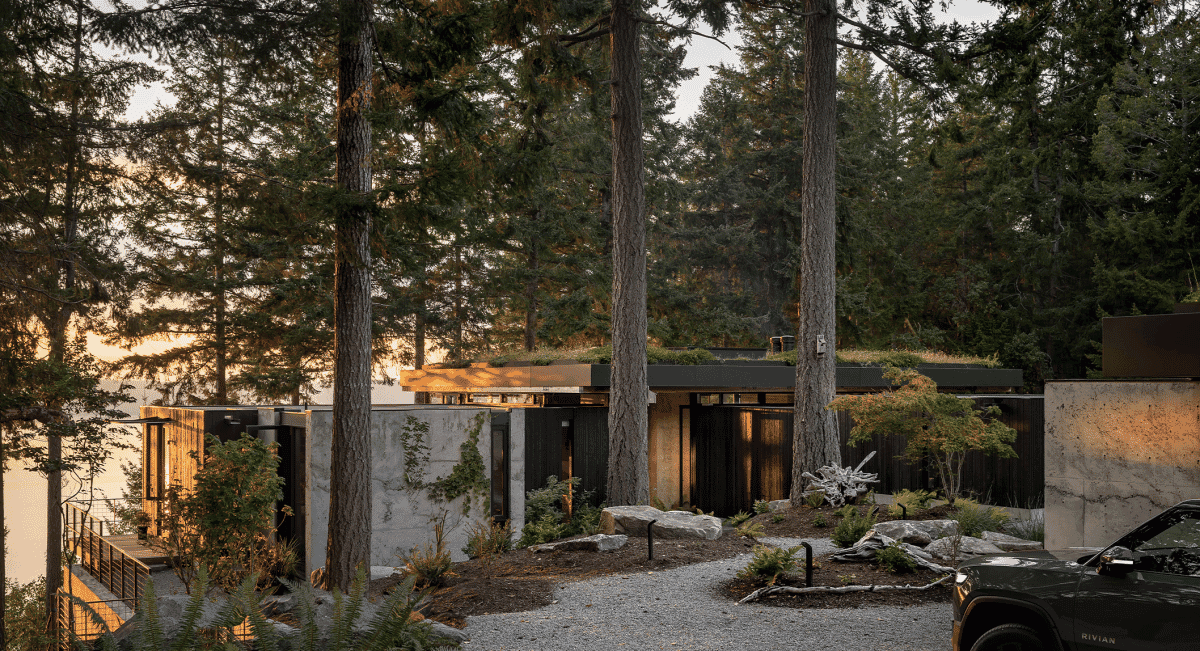
Taking a look at these images it’s hard not to say “job done”. A car port equipped with electric charging is the only clue from the country track that there’s a residence. Down a gravel path and those two Douglas firs finally frame a doorway that is designed to be part of the landscape. That Longbranch House, seemingly hewn from its locally sourced materials, is an impeccable piece of minimalist architecture simply adds to its appeal.
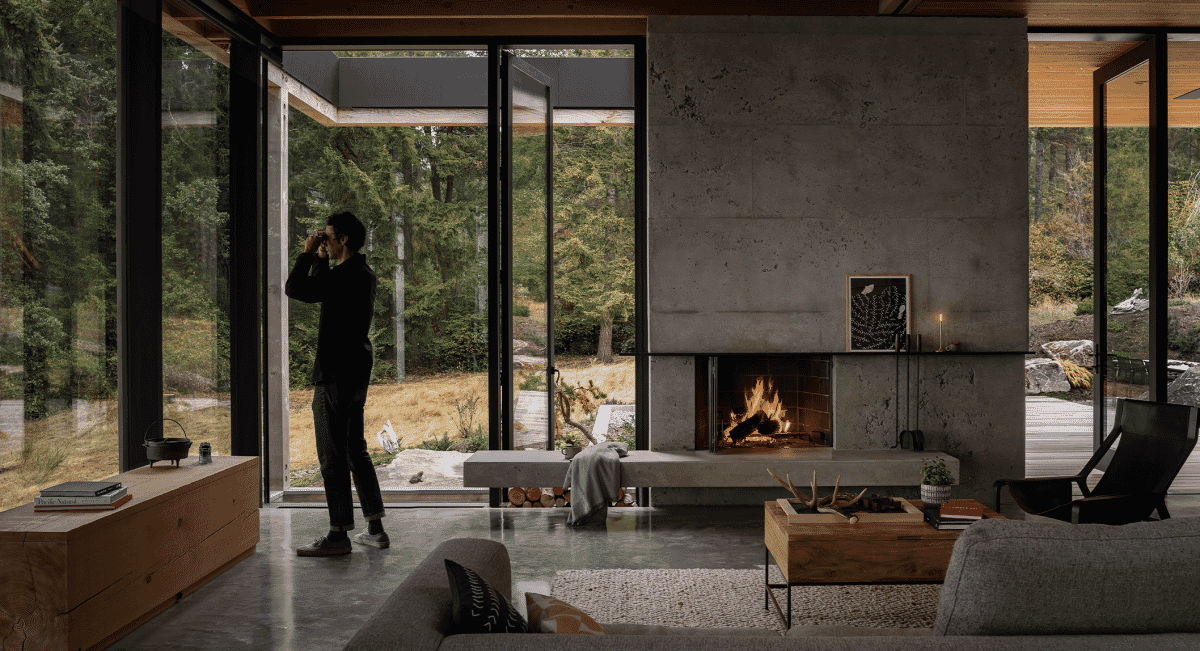
Longbranch House: Immersed in nature
Floor to ceiling windows open as wide as you like to embrace the trees around Longbranch House. Dining and living areas welcome residents as they walk in, but more they’re welcomed by the land and the nature that’s very much in charge here. Internal surfacing is left rough-hewn - brutalist concrete for example - to express utility and authenticity.
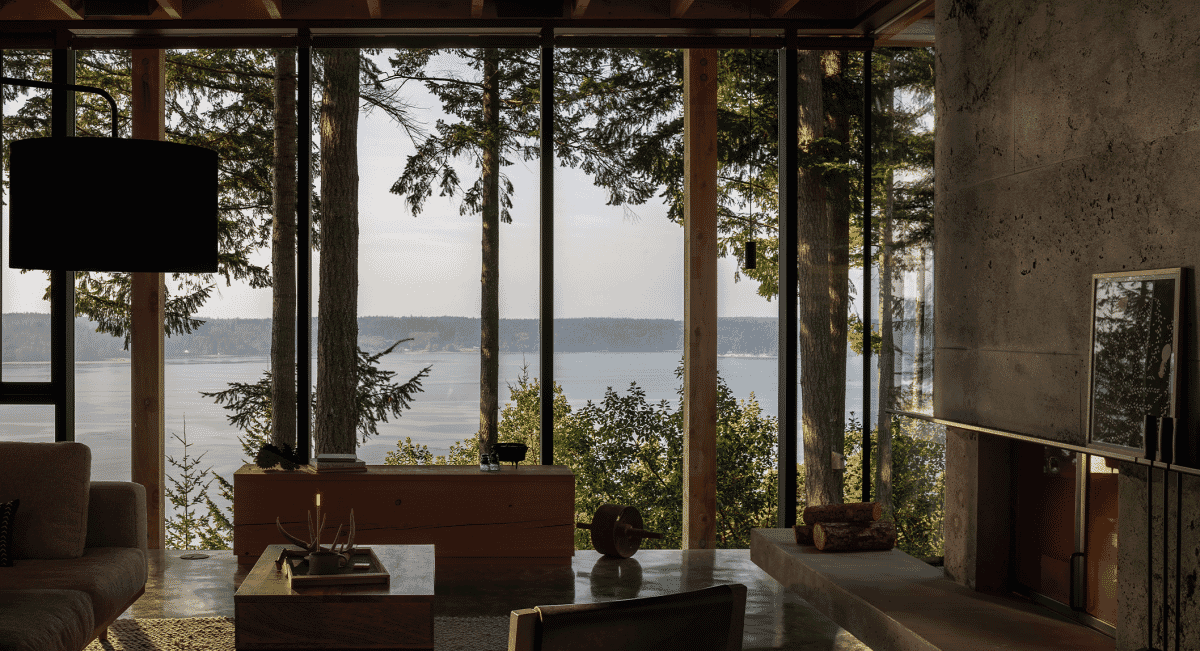
Timber framing, very much part of the local building tradition, is used in construction of the living pavilion, as the architects term it. Concrete supports mean this pavilion seems to float over the slope, perched beneath the tree canopy. Timber used is itself Douglas fir, so that the house is constructed from that which surrounds it. There’s a sense that Longbranch House breathes with its geography.
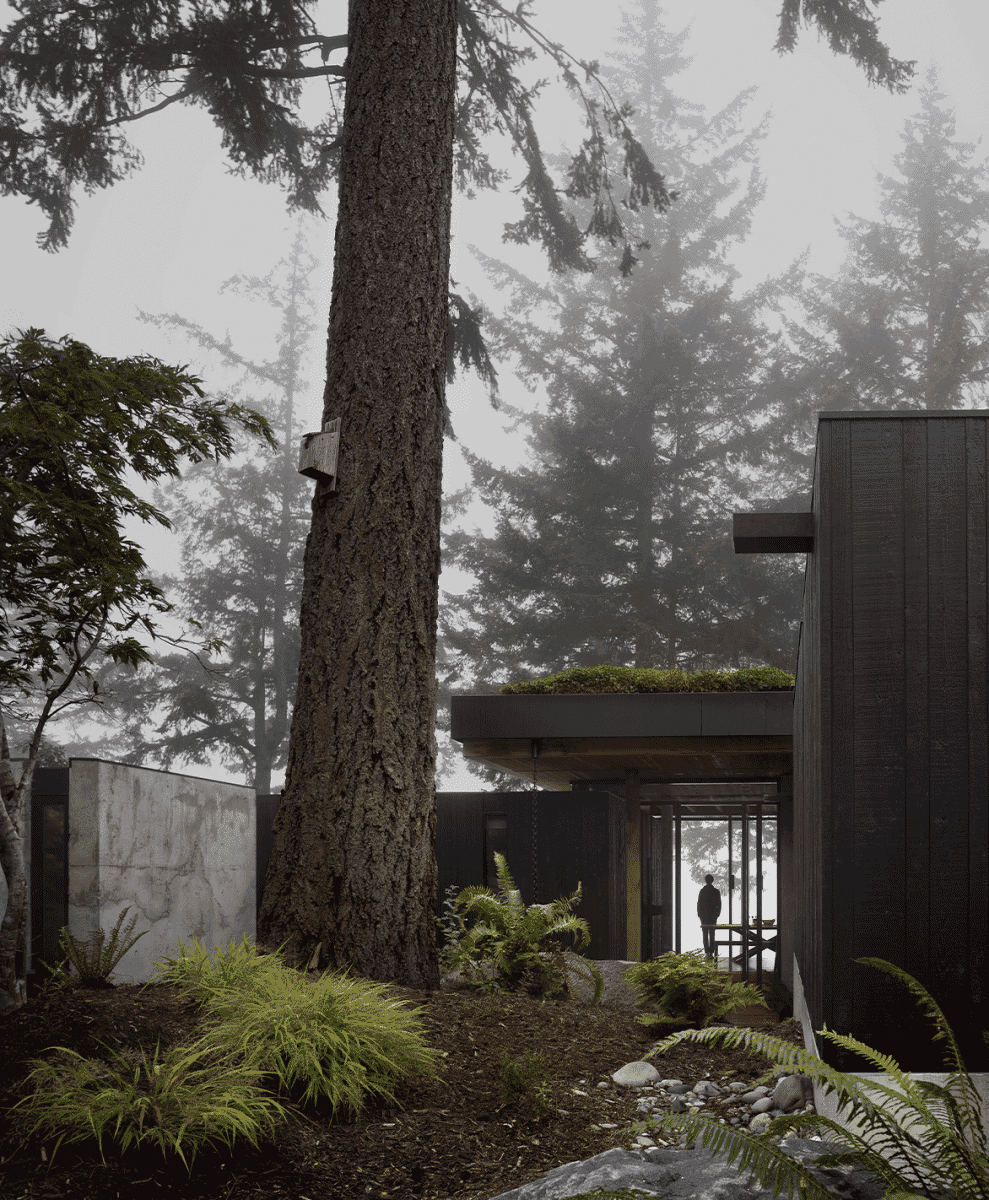

Interior timbers are left rough sawed, their apparent coarseness an echo of the sort of holiday cabin this family had used nearer the water for many years. It’s an extension of the idea that Longbranch House belongs, rather than being imposed, on its forest slope. Seating nooks and small working areas are inserted into the design. As the architects say: “Indoor spaces are scaled for their varied uses, none larger than needed. The landscapes they frame vary from broad and distant to immediate and intimate, with a sense of surprise in use.”
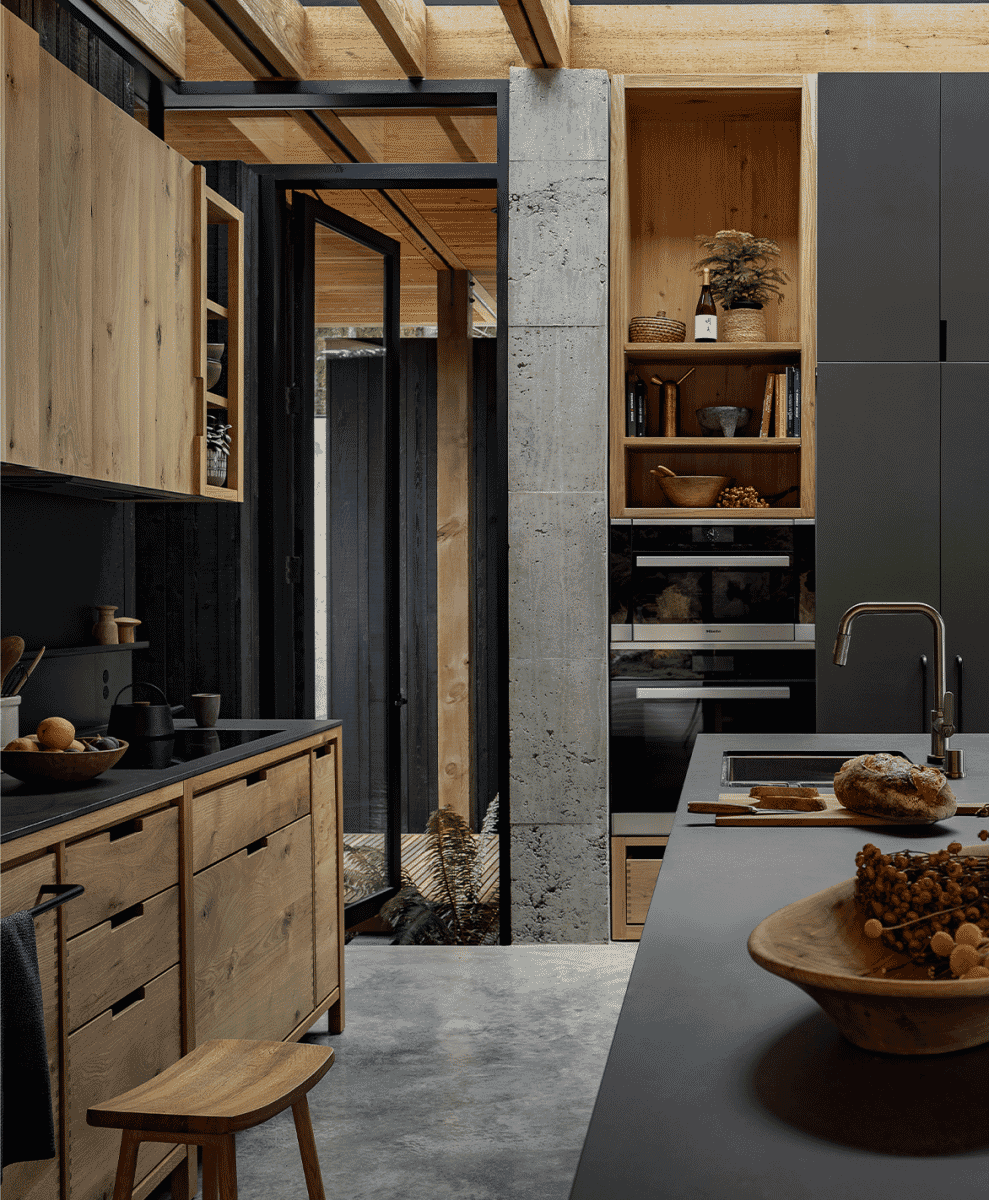
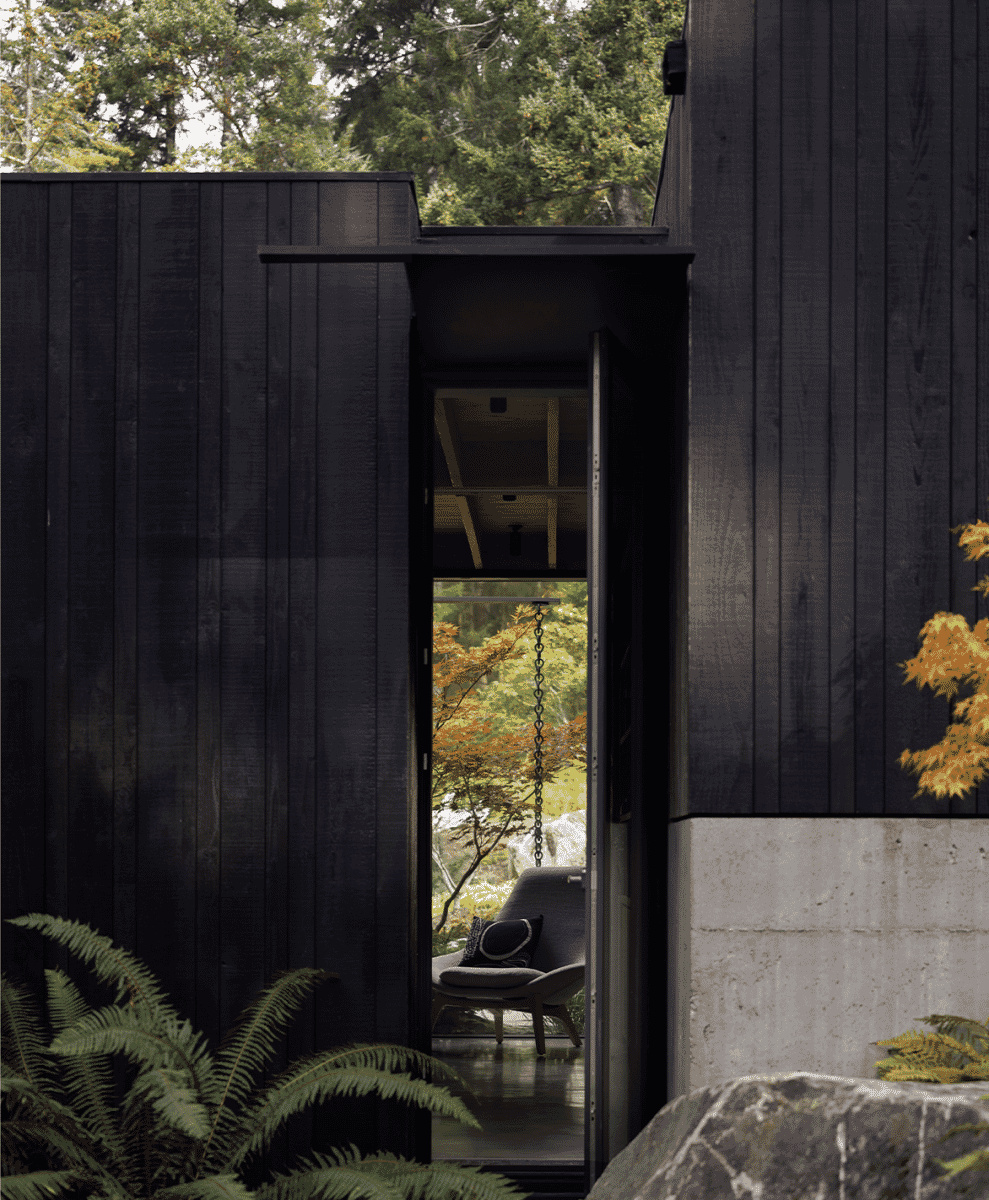
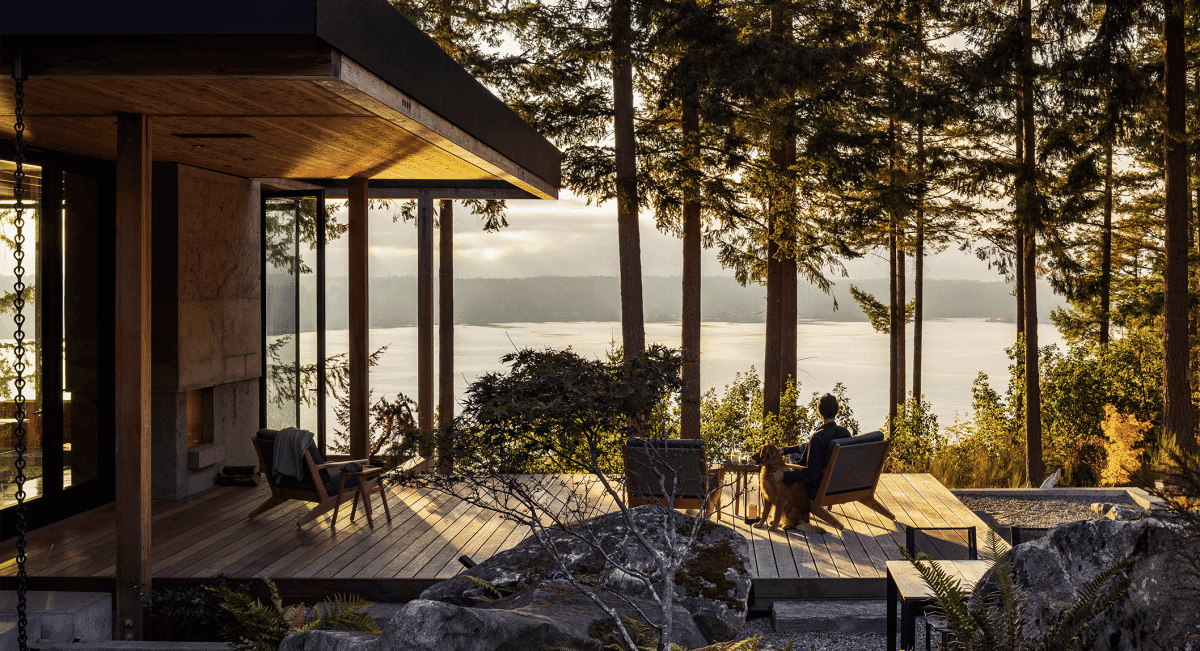
Decks imagine long evenings as the night emerges in the trees. Morning showers feel like they’re within the woods, largely because they are, except undercover. Rock gardens amplify the natural landscape. As a human intervention Longbranch House treads lightly. It’s no exaggeration to say that we’re a little envious. Invitations please.
Next up: Check out this incredible minimalist home in Oregon.




