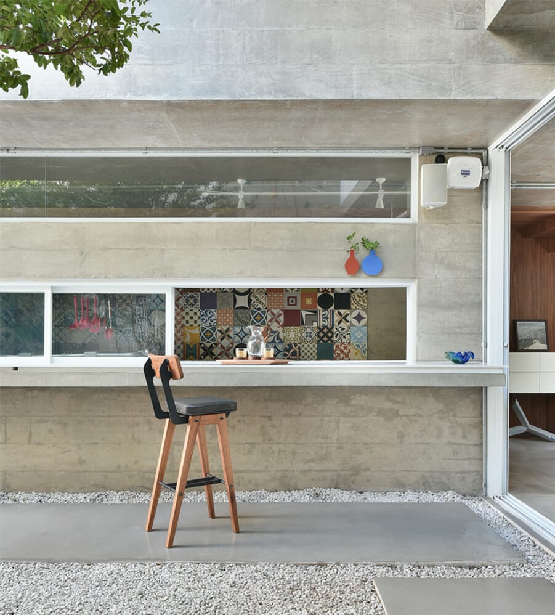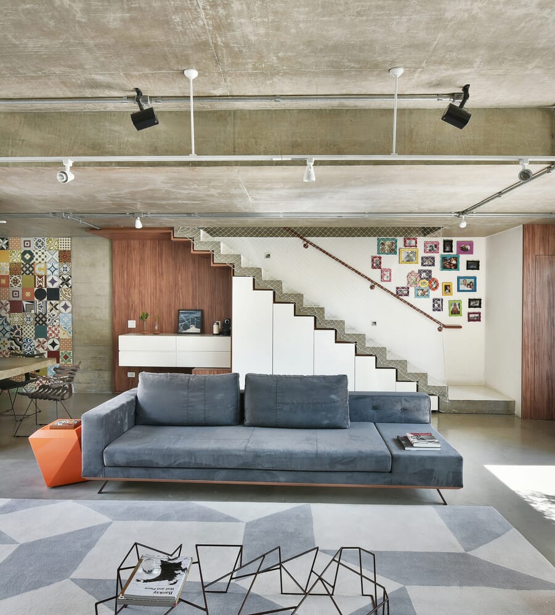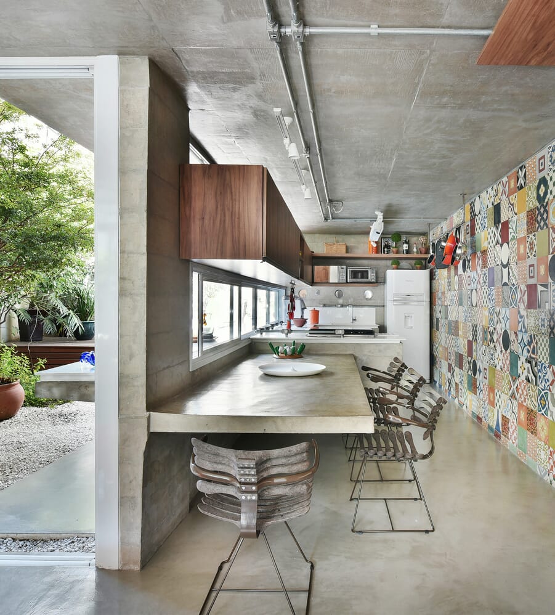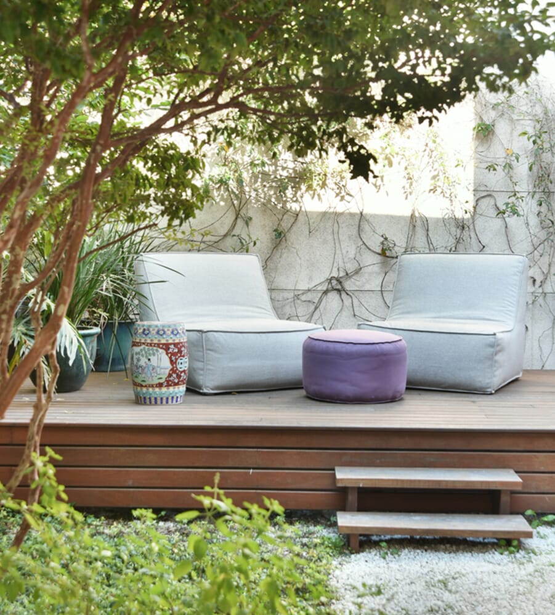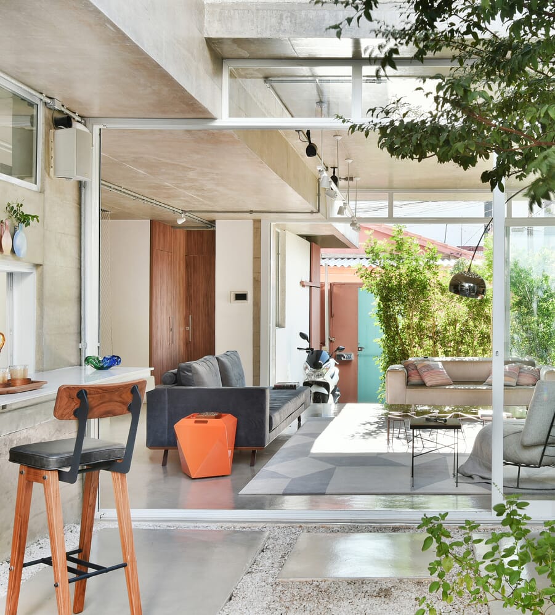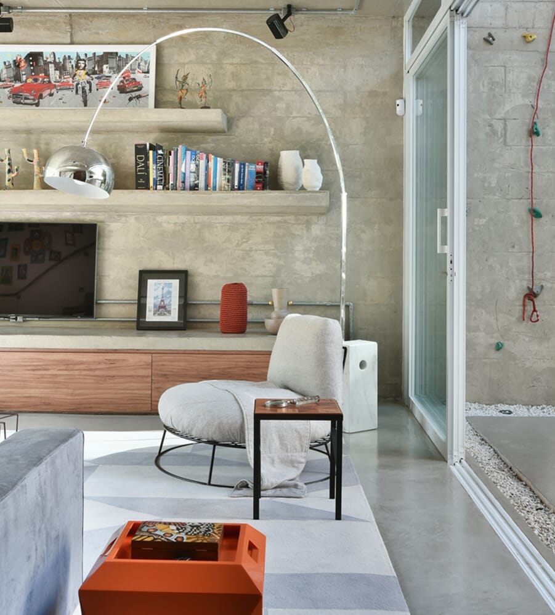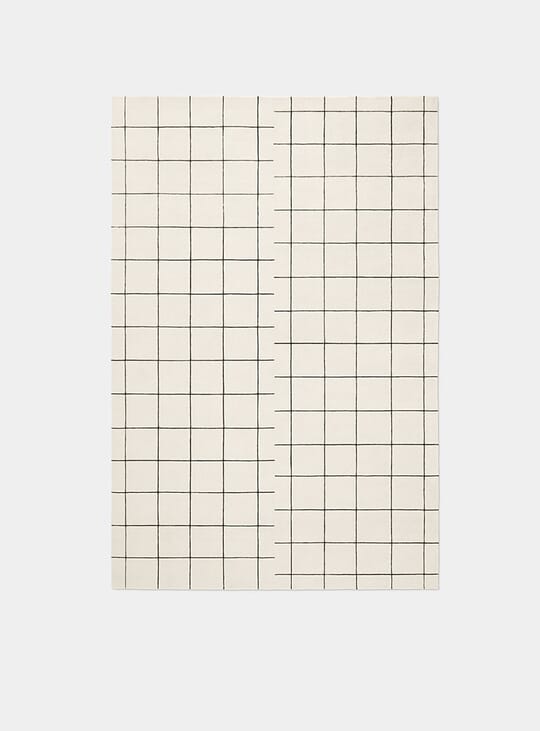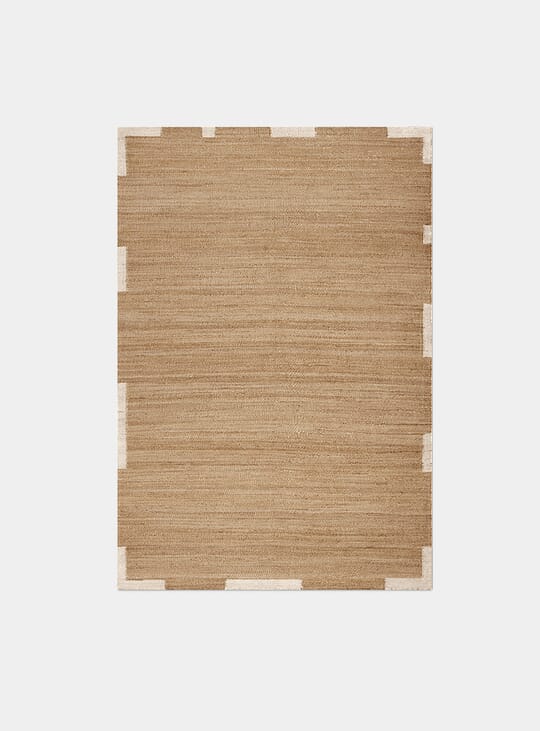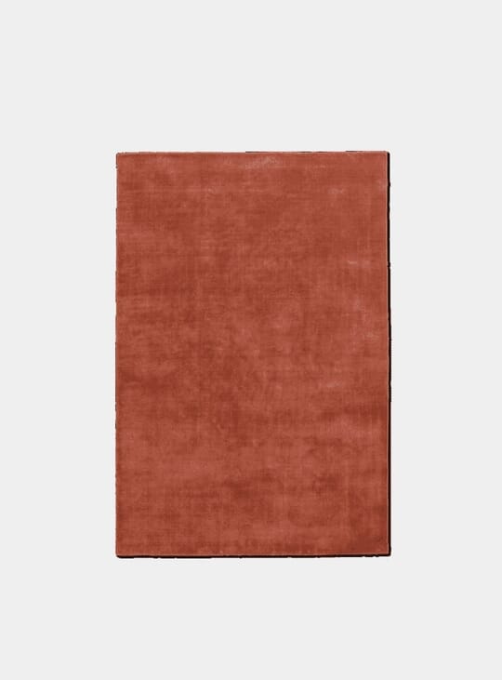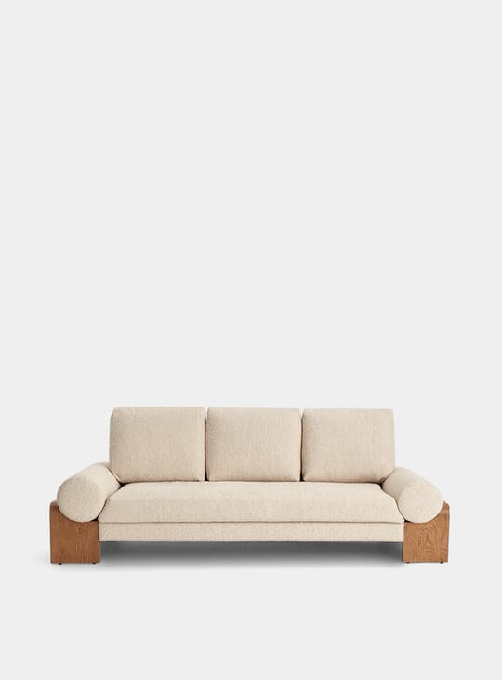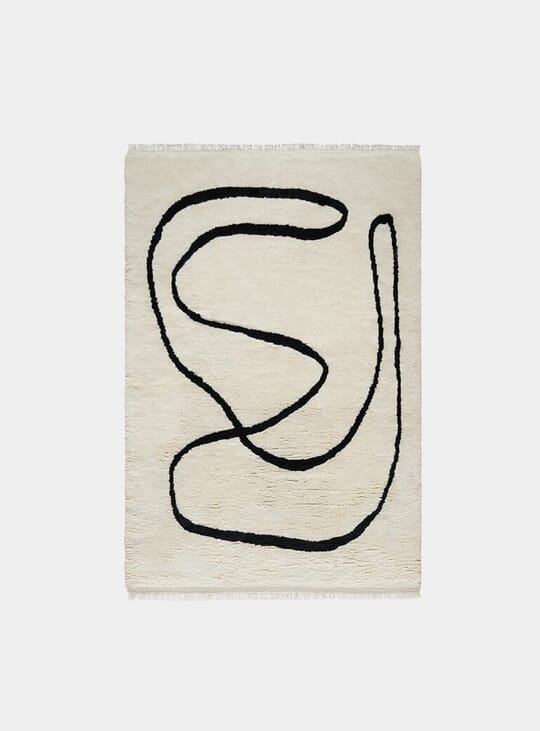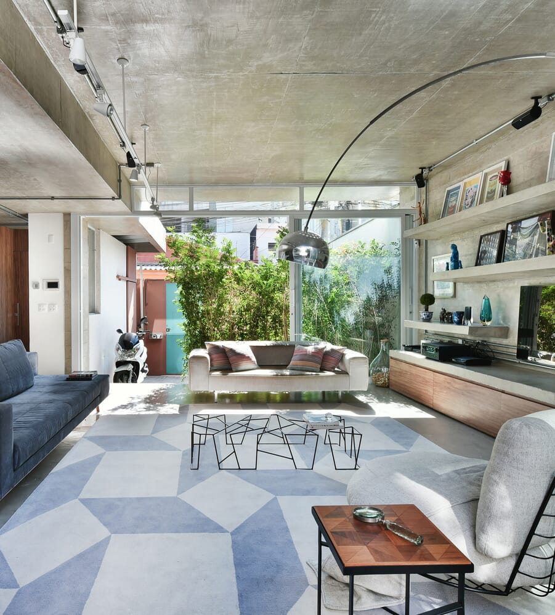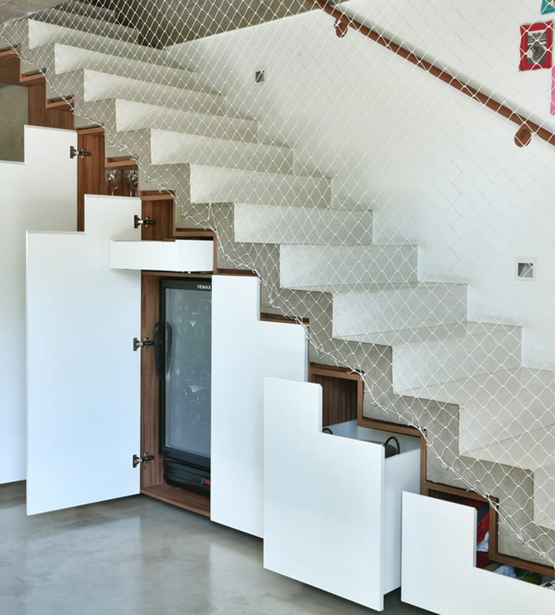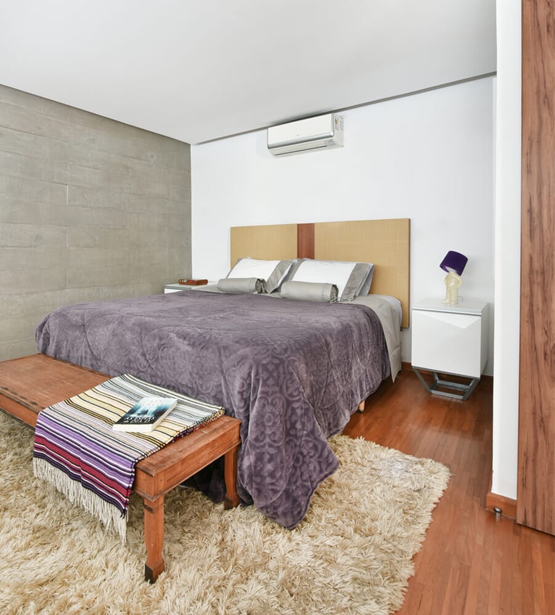Project name: LP House | Location: Vila Madalena, Brazil | Completed: 2017 | Architect: Luiz Paulo Andrade Arquitetos
LP House is condensed into a 160 sq.m. site in Vila Madalena: one of Sao Paulo’s liveliest neighbourhoods. Luiz Paulo Andrade’s modern project was made as small as possible in order to place the spotlight firmly on the outdoor spaces.
Not only is LP House’s overall layout governed by the desire to maximise outdoor space, this goal led to a fluid dialogue between interior and exterior. They are not two distinct areas, but one flowing whole.
The living room, laundry area and kitchen are situated on the open-plan ground floor with the living room opening up on its two main sides to allow full airflow from outside. The kitchen connects to an outdoor courtyard over a concrete counter, opening up the possibility of social interaction over the boundary between interior and exterior as well as light and airflow.
LP House acts as an experiment into structure and material – specifically concrete. Structural elements like pillars, slabs and beams have been left exposed as a celebration of the home’s essential skeleton.
The upper floor of LP House features three bedrooms and leads to a small attic which boasts a studio and a balcony. All areas are characterised by a simplicity that allows for room on the walls to display art as well as emphasising the concrete structure of the home.
By placing a focus on the skeleton of the home as well as the vibrant outdoor areas, Luiz Paulo Andrade gives LP House a sense of being alive – an organism made up of interior and exterior living in symbiosis.
Photography by Sidney Doll.
The outstanding simplicity of GR House can't help but put the limelight on its stunning Puglian context.

