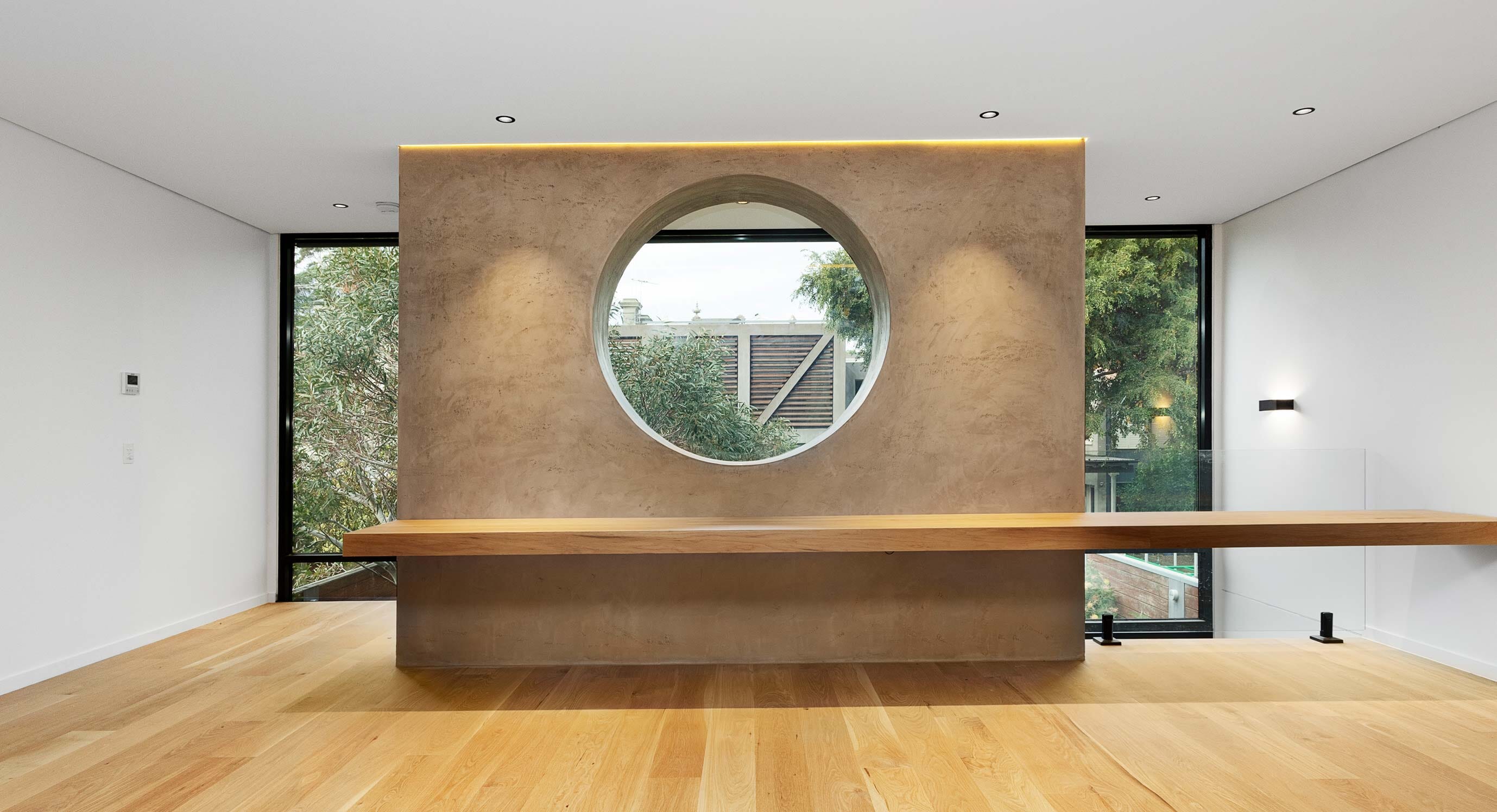Situated in Middle Park, Melbourne, Canterbury Studio by McGann Architects can be found at the rear of a family home. The studio, built as an addition to the garage on the ground level, consists of a guest bedroom with a bathroom on the ground floor as well as an open studio and living area with a full kitchen on the first floor. Between the family home and the studio lie a garden and swimming pool.
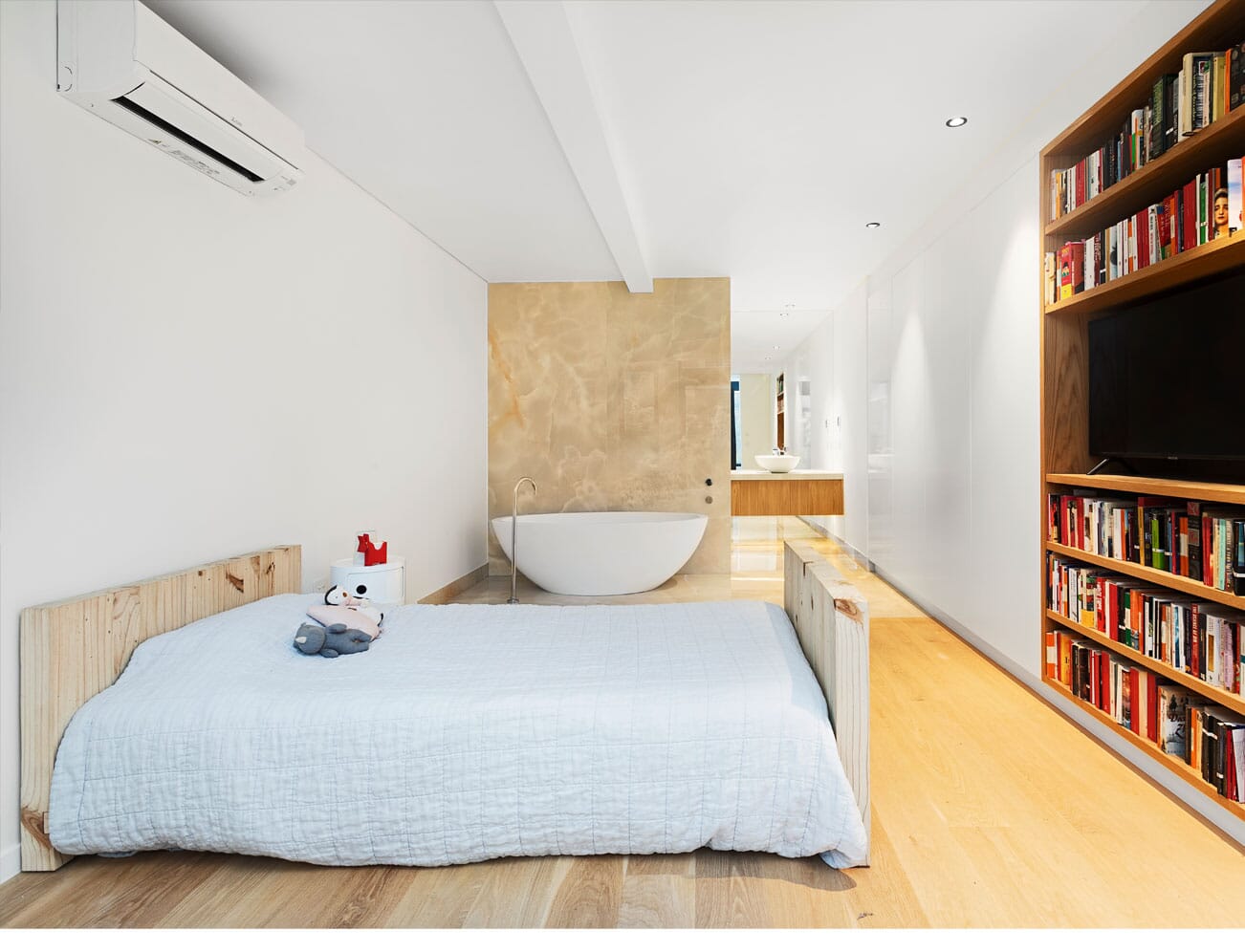
Canterbury Studio features a solid facade on one side to provide privacy from a public lane that runs along the side of the plot, while the other side that faces the garden exhibits a full-face of glazing. This completely open wall extends the entire height of the build, offering the interior an abundance of natural light and forming a connection between the ground floor and first floor spaces.
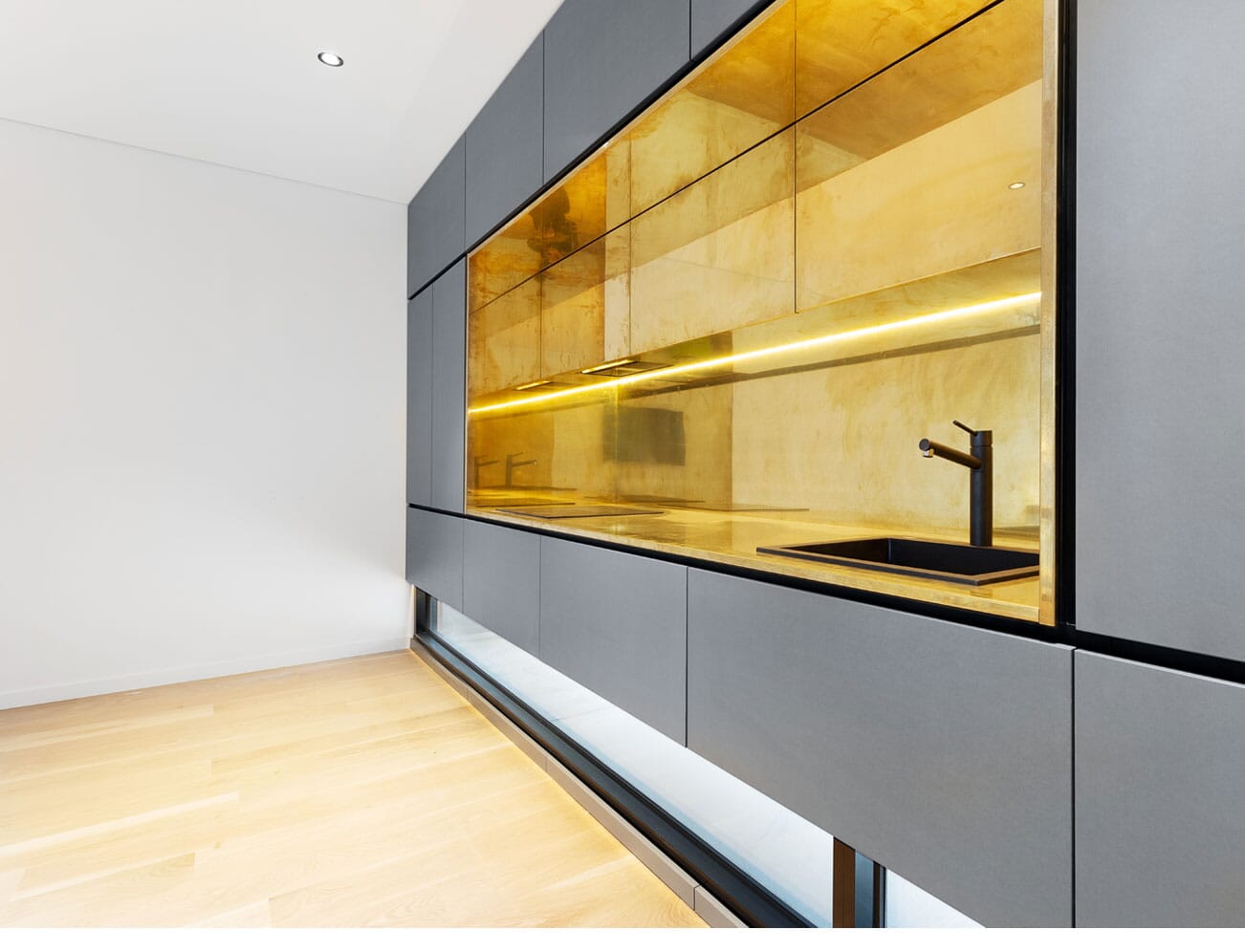
The characterising feature of the property comes in the form of a concrete wall that runs through the centre of the space, accentuating the connection between private and communal spaces of the respective floors. On the first floor the concrete block features a circular opening that allows residents to overlook the garden and family home from the kitchen.
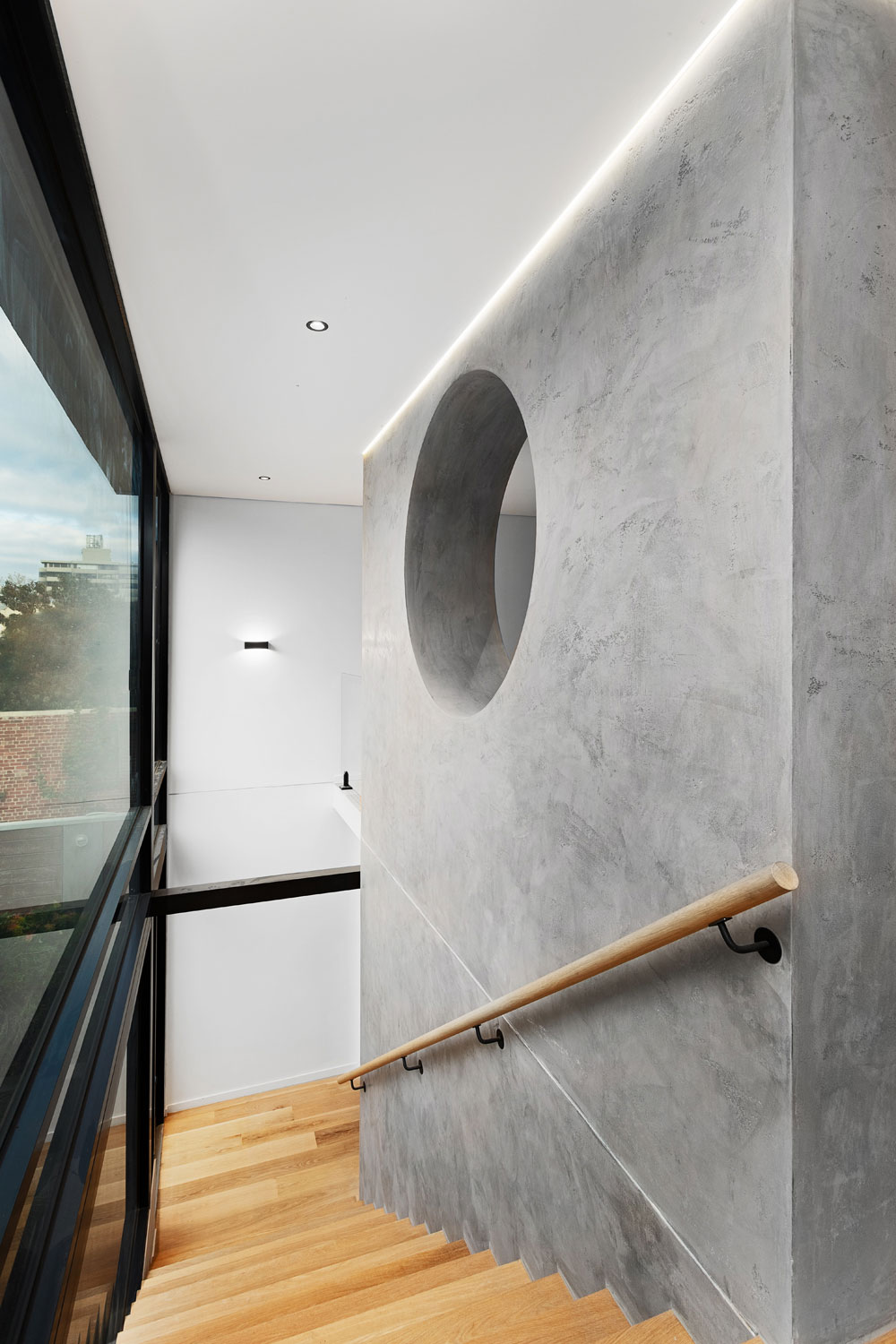
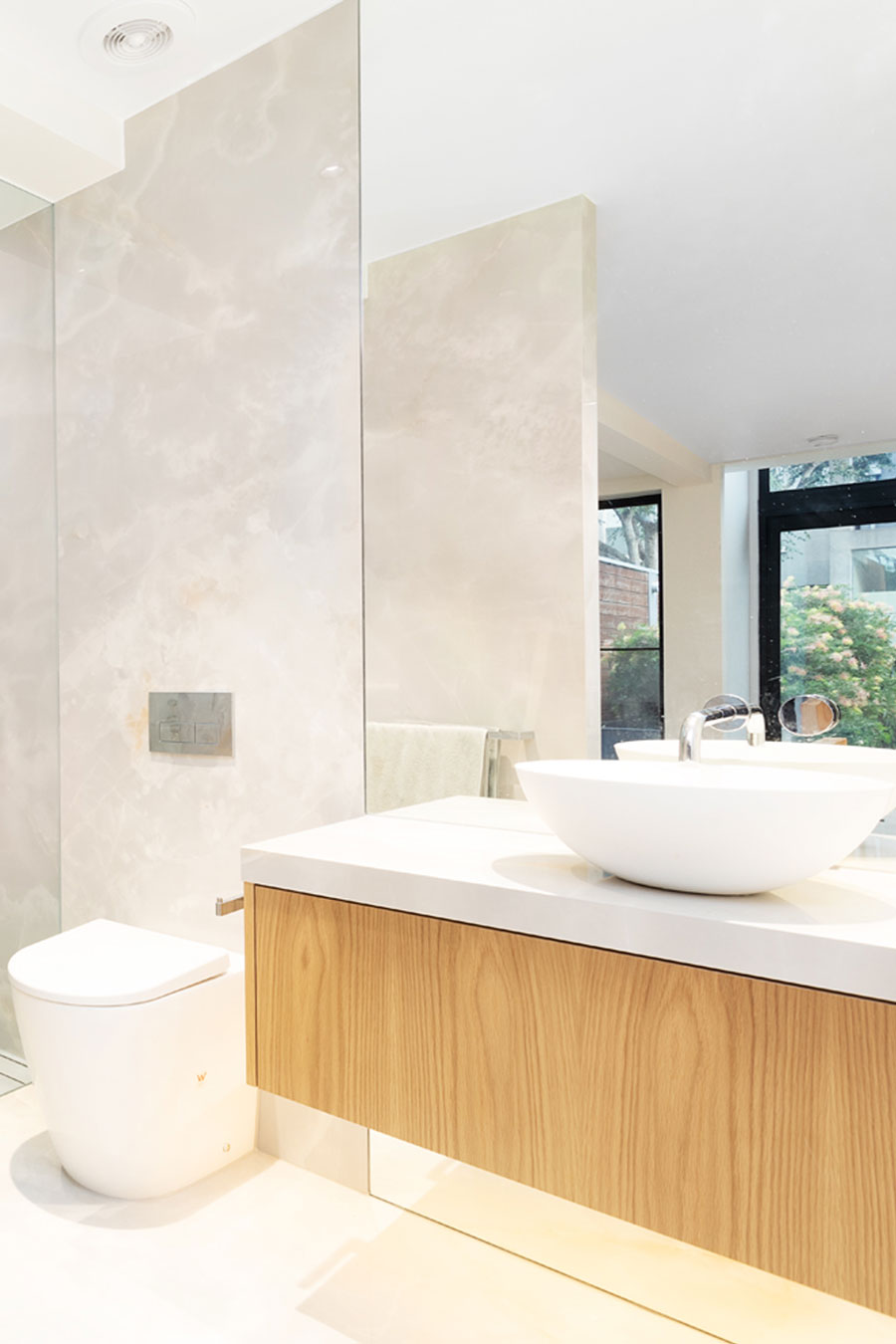
The glistening kitchen appears to float above the muted surrounds, mirrored by the floating work bench opposite. Natural spotted gum timber lines the floors throughout the property to maintain a unified aesthetic. Using a plot which many may have given up on McGann Architects have revived and maximised the space with this modern, stylish extension.
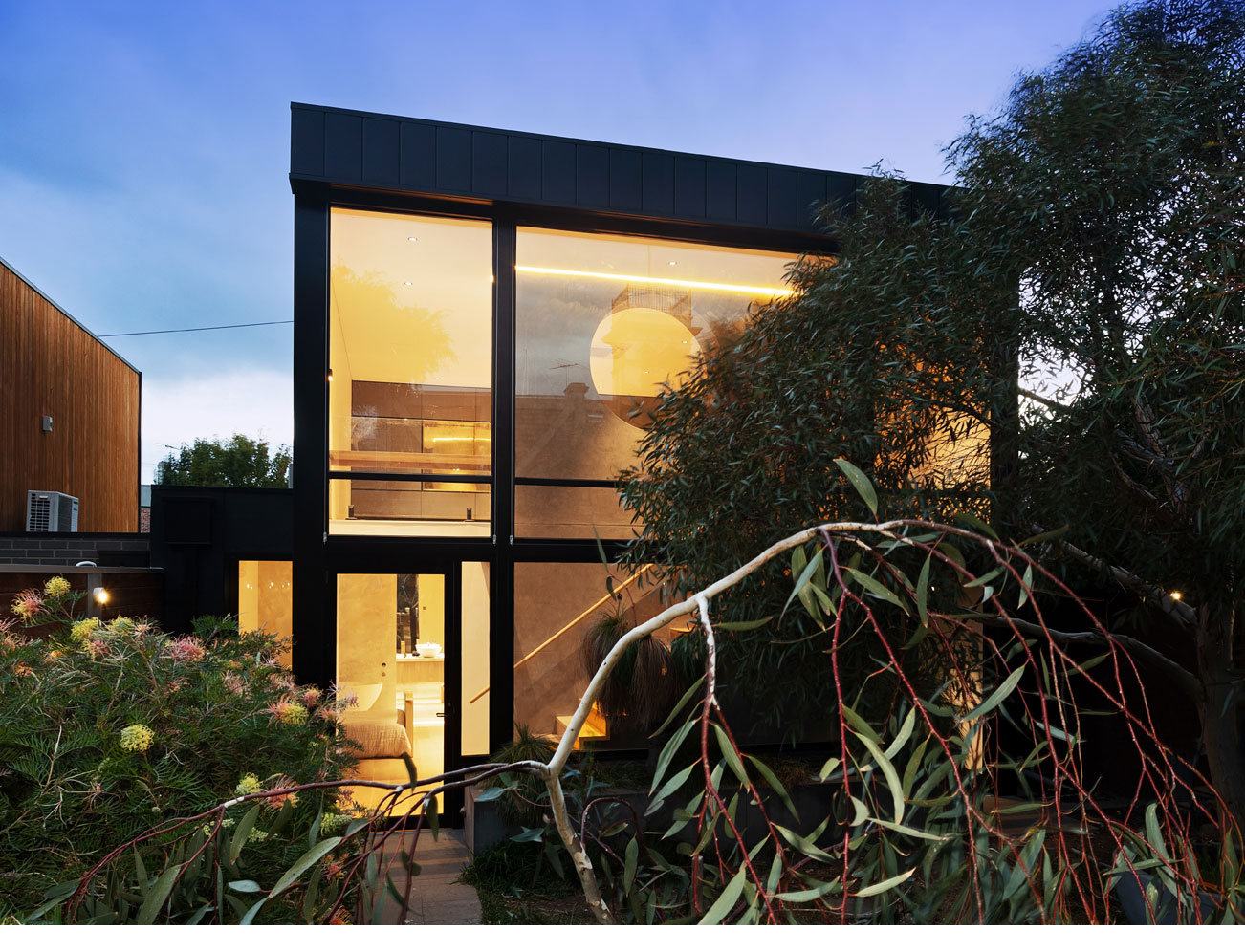
Love the style of Canterbury Studio? Replicate it with Northern furniture.
With a little bit more room to move, Sambade House is a monument to brutalism.

