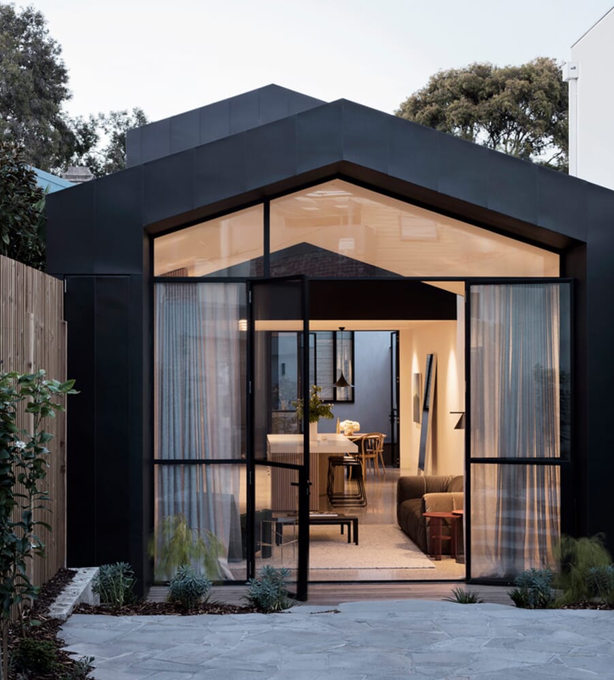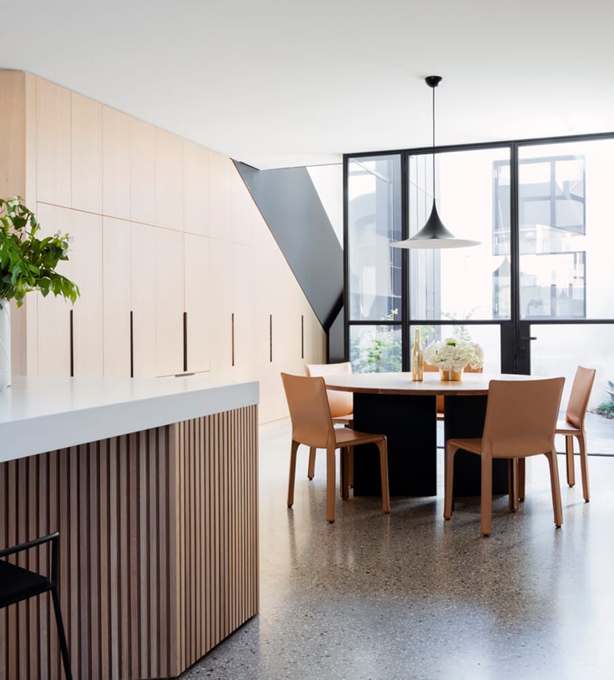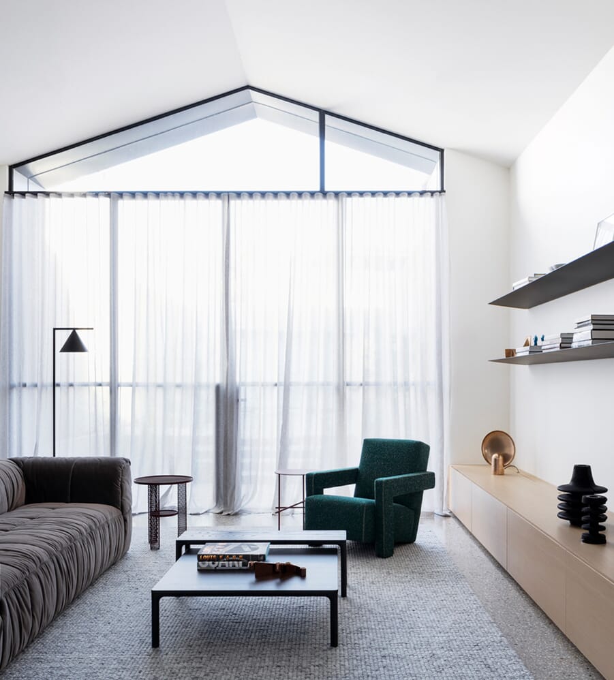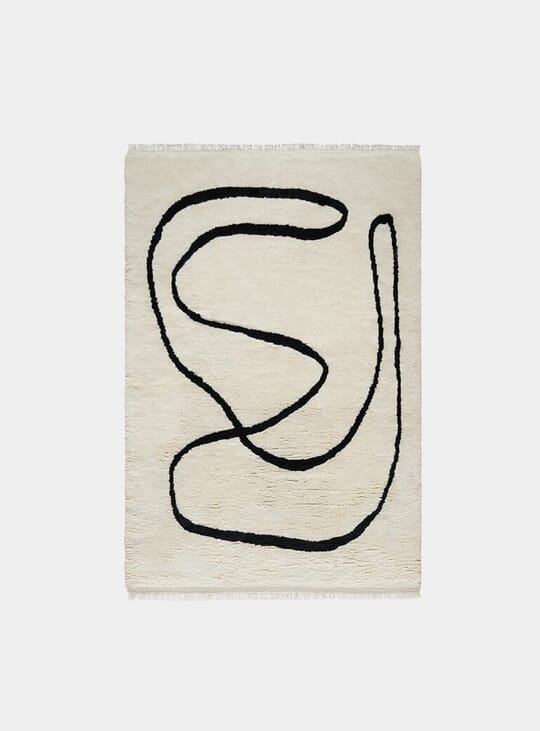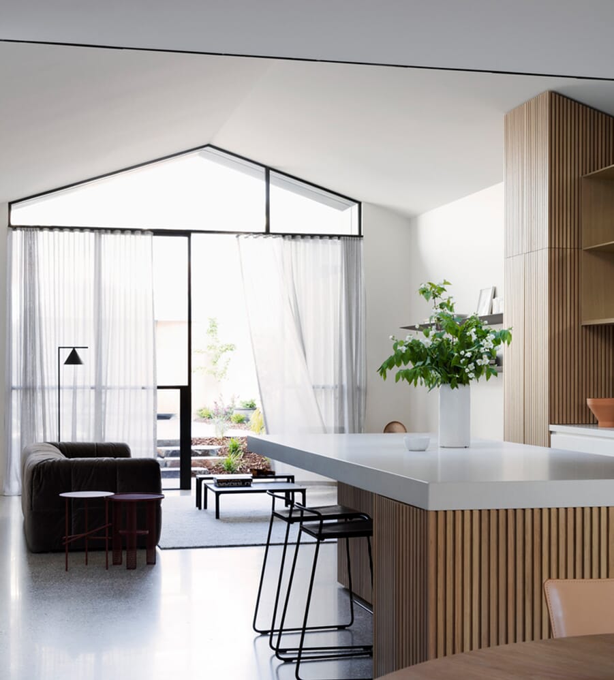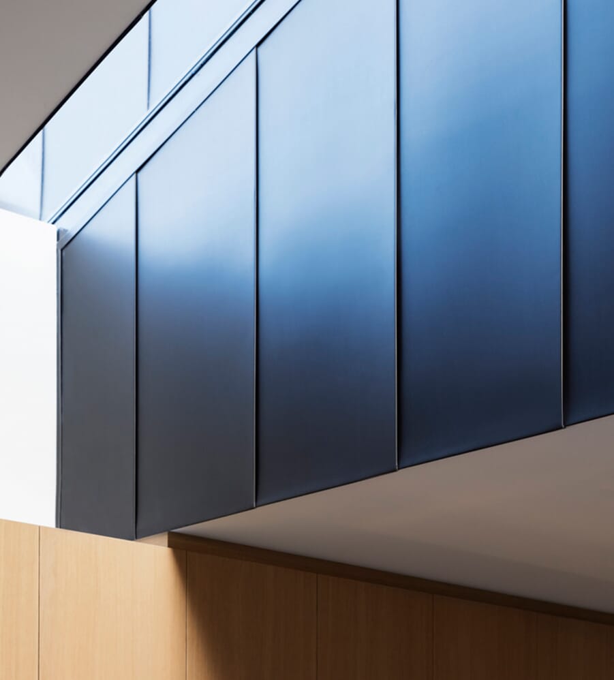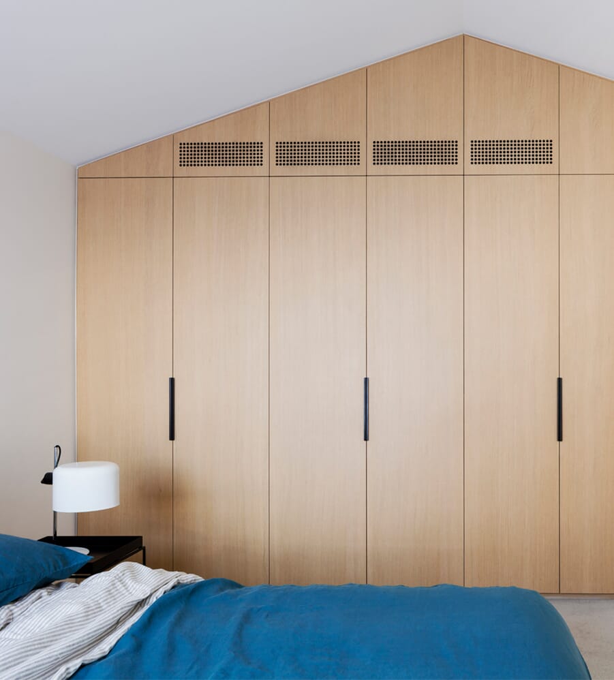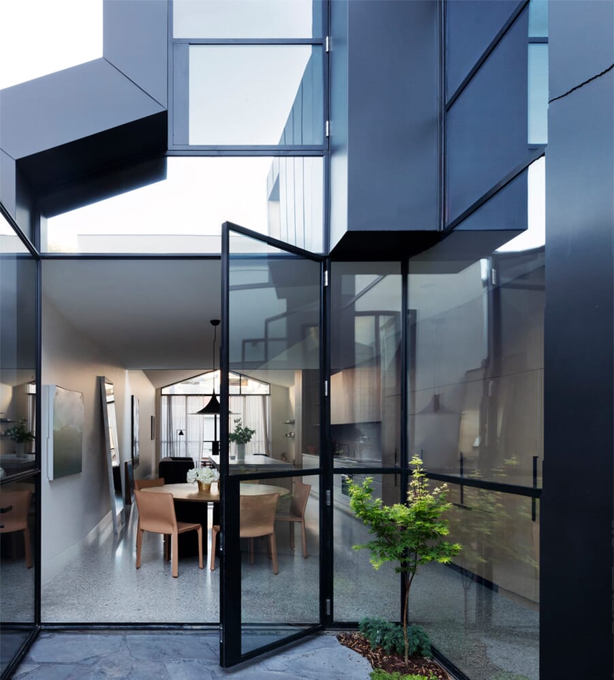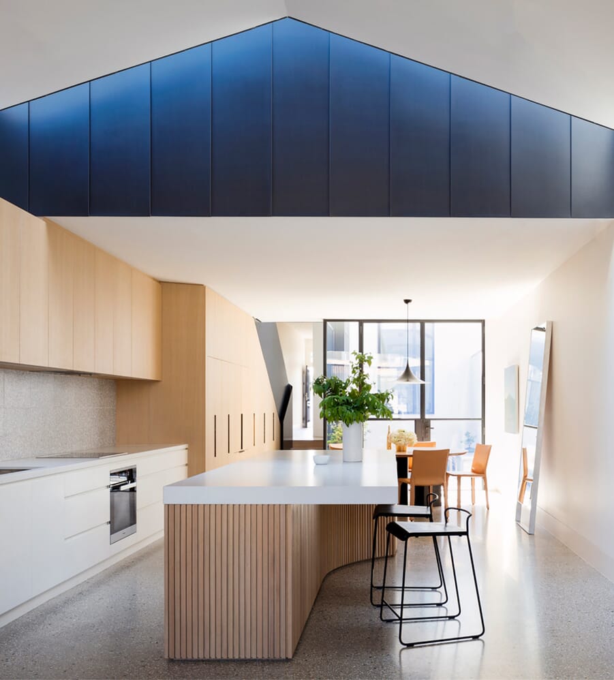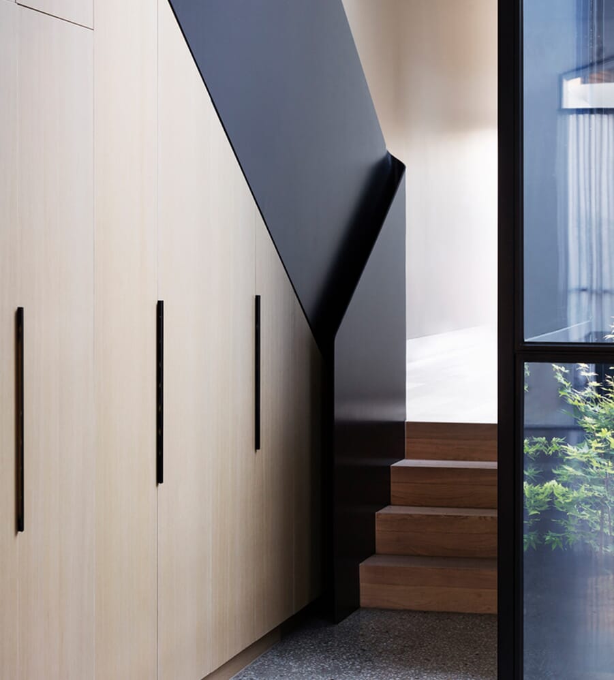From the street, it looks like a routine single storey Victorian semi-detached house in suburban Port Melbourne, Australia. Open the front door and you enter a spacious ultra-contemporary 21st century home, boasting space and light in abundance.
Melbourne is a young city and this 100-year-old house dates from the city's early years. Strict heritage rules apply, so the facade had to be unchanged. Not just that, but the site is a very narrow one.
The transformation is remarkable. While the facade was meticulously restored, Panolfini Architects added a substantial extension to the rear, clad in black zinc and rising to include a new master bedroom suite. The changes are invisible from the street. Viewed from the rear, the pitched roof silhouette reflects the vernacular architecture.
Inside, two sleek front bedrooms with pale wood floors now occupy the old part of the building. A spectacular double-height courtyard and black zinc cladding dramatically mark the transition to the new extension. Rendered concrete forms the flooring to a spacious new open plan living area, opening out through full-height glass doors to the garden.
Throughout, black-framed windows and built-in American oak cupboards make the most of the entire space up to the pitched roof, allowing for a repeated triangular design motif that becomes a signature feature.
So if you thought that honouring history inevitably results in dull design, think again. This bold Port Melbourne house is proof positive that heritage can co-exist with exciting new architecture.
Photographer: Rory Gardiner
Stylist: Nina Provan
Builder: Duo Built
For more contemporary architecture, check out these concrete masterpieces.

