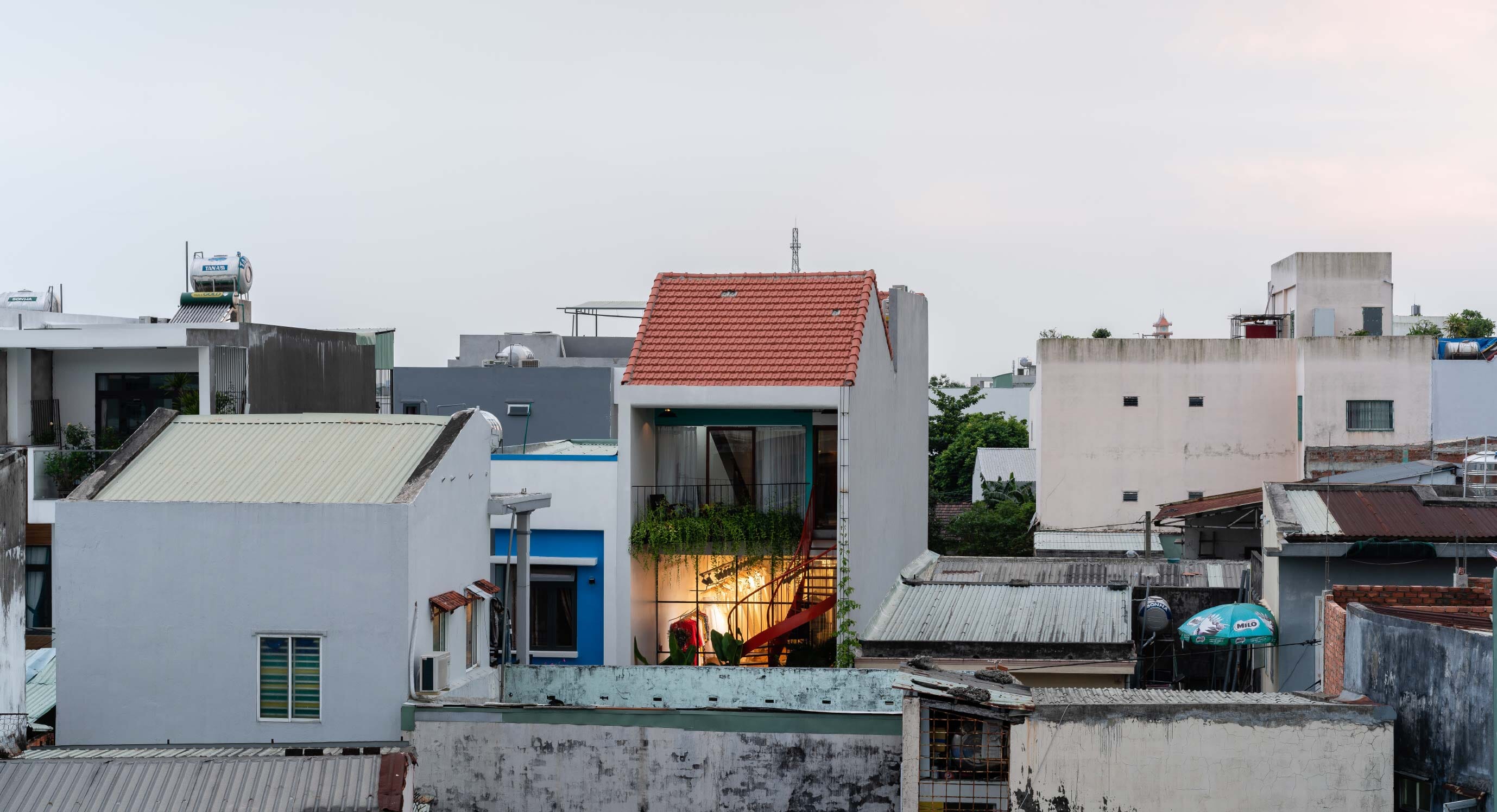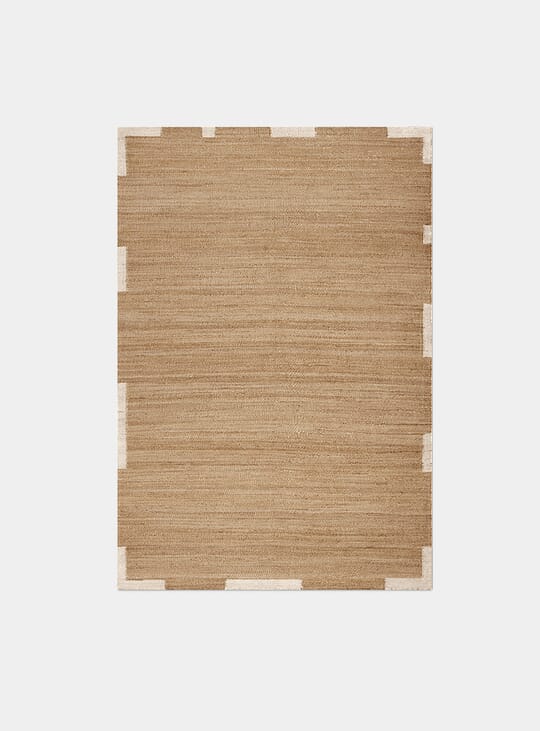D1 Architectural Studio have converted a traditional closed-front building situated down the historical narrow lanes of Da Nang, Vietnam into an open-faced build that combines a studio space with private living quarters. Olwen Studio displays masterful delegation of space.
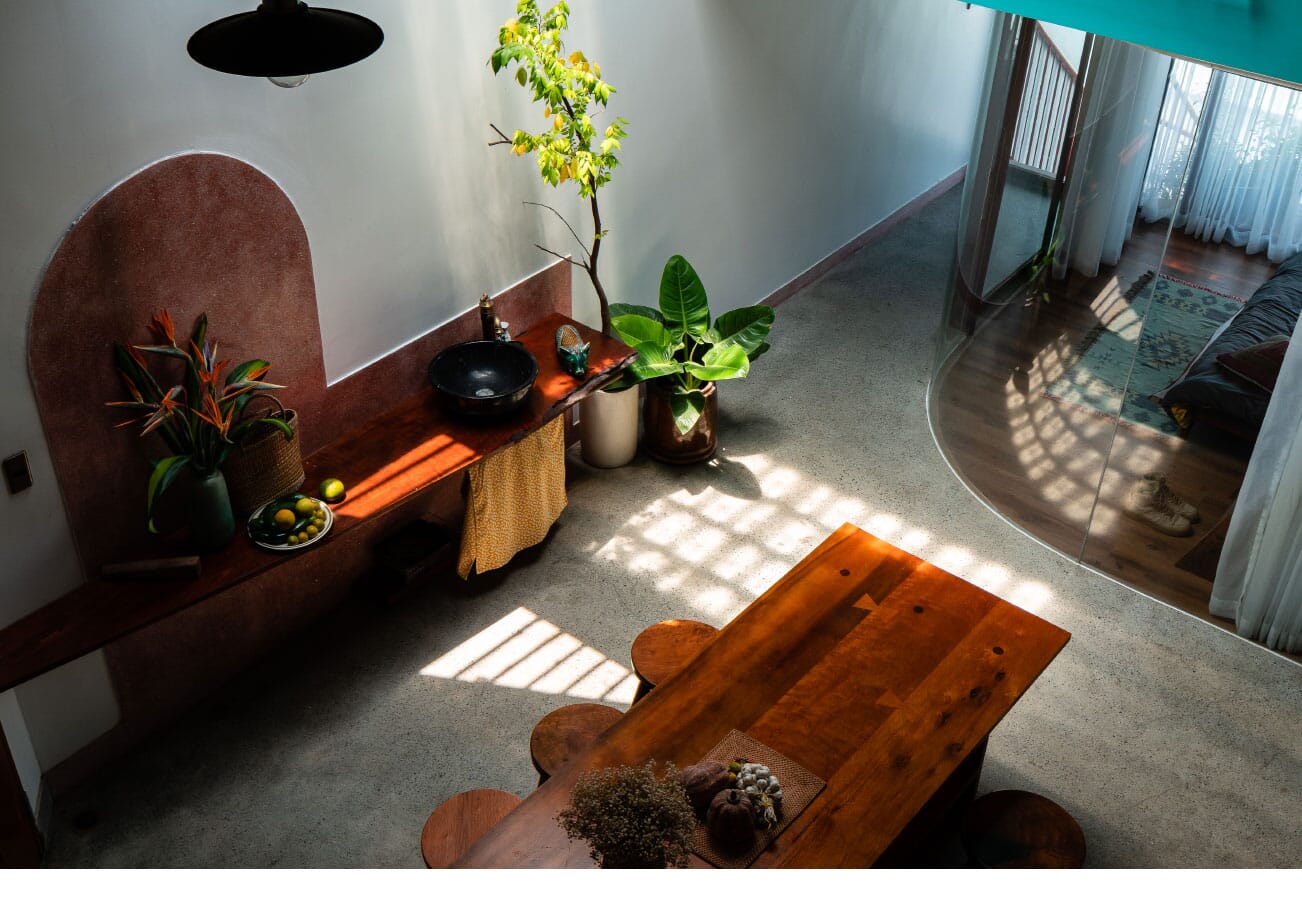
The clients are a young couple who requested that the property merge their professions as photographers with their living areas, ensuring that the possibility of living with children in the future was available.
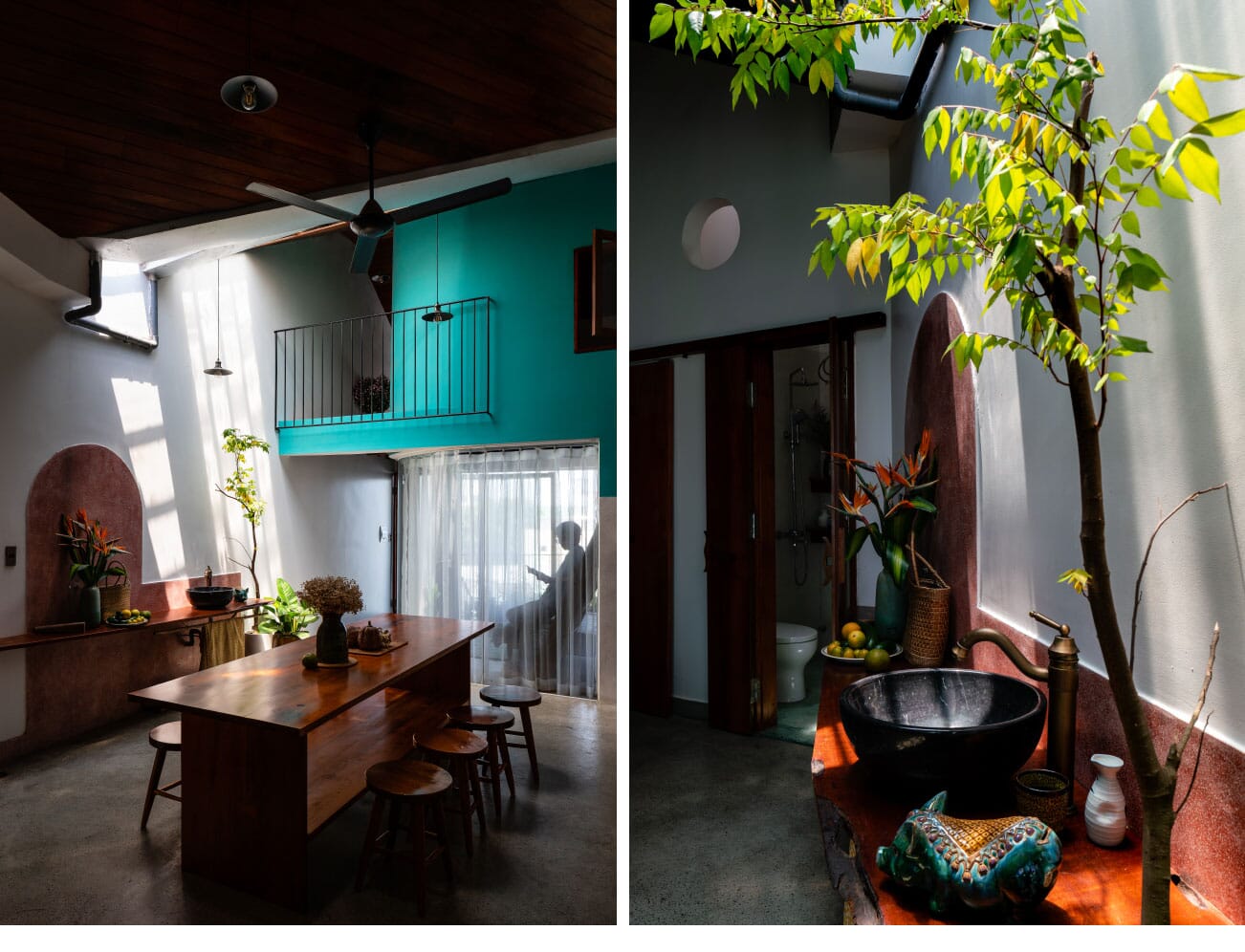
D1 Architectural Studio’s most noticeable alteration to Olwen Studio was to open the front of the building which now features floor-to-ceiling glass windows and doors. A bold red staircase punctuates the atmospheric facade, connecting the work area and the private home area.
The interior of the private space, characterised by vibrant colours and rich wooden textures, allows an abundance of fresh air and light to circulate, a necessary aspect in the often oppressive Vietnamese heat.
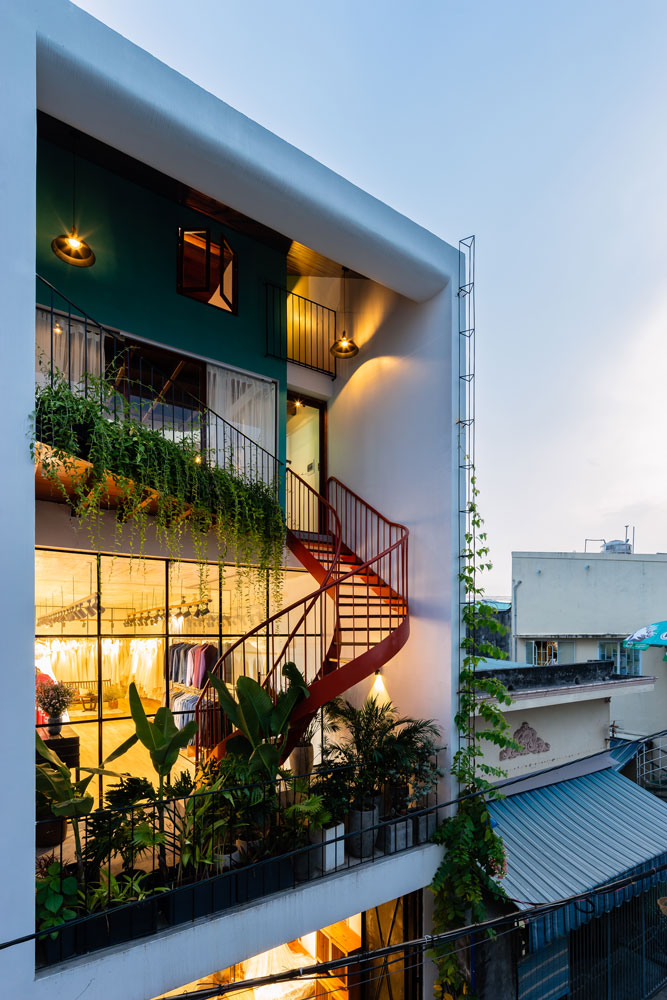
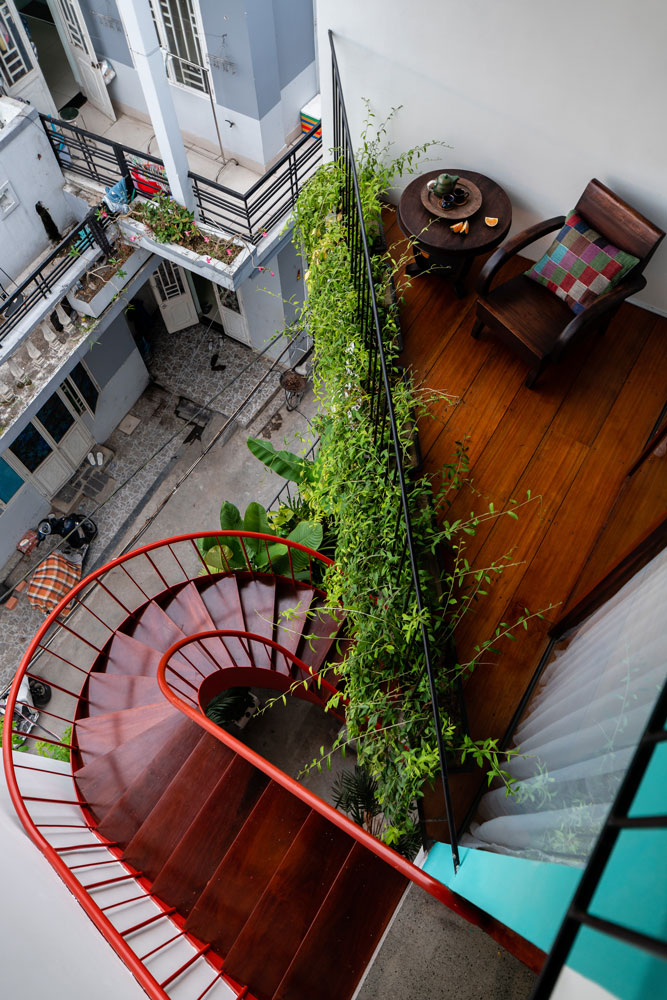
Transformed but not excessive, the development fits naturally with the surrounding buildings while boldly standing out thanks to the flashes of vivid colour and verdant garden to the face. Combining old and new, profession and leisure, Olwen Studio is an example for renovations worldwide.
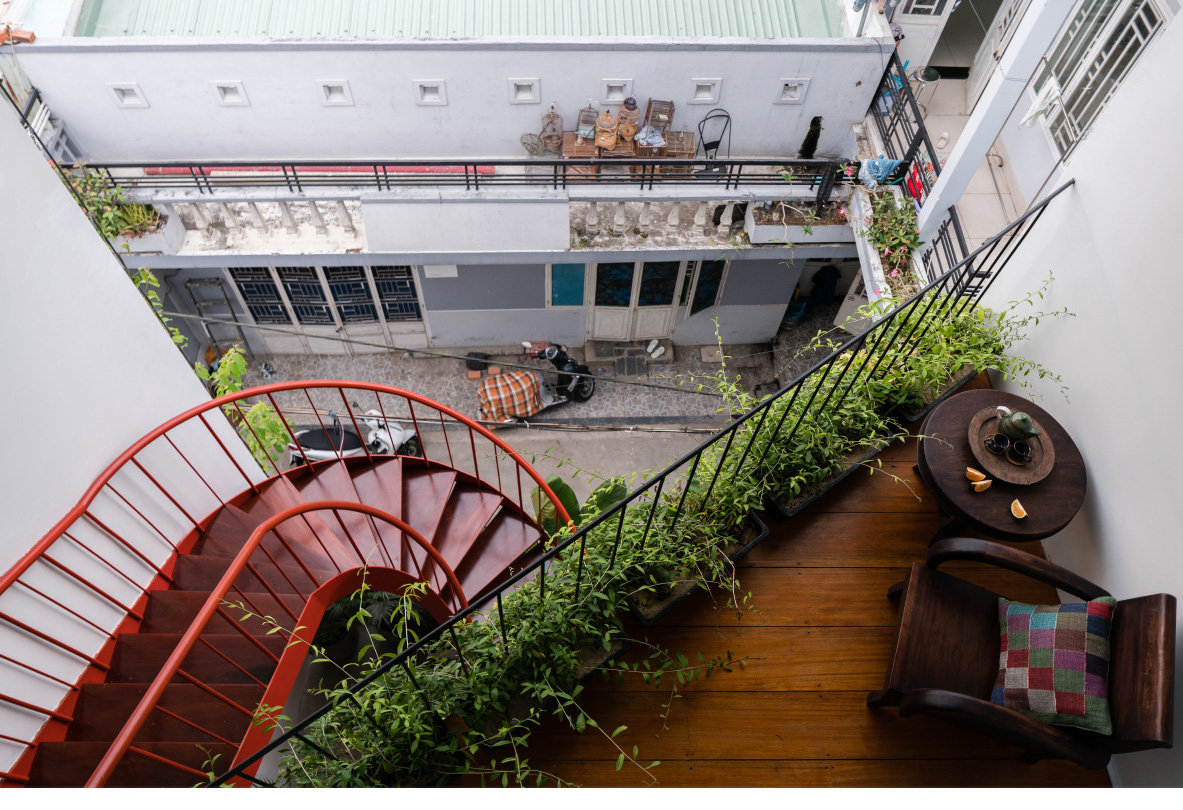
Want more architecture? House For A Writer capitalises on every inch of space possible.
Or if you've moved to the interior – Raawii's ceramics will add life to any surface.

