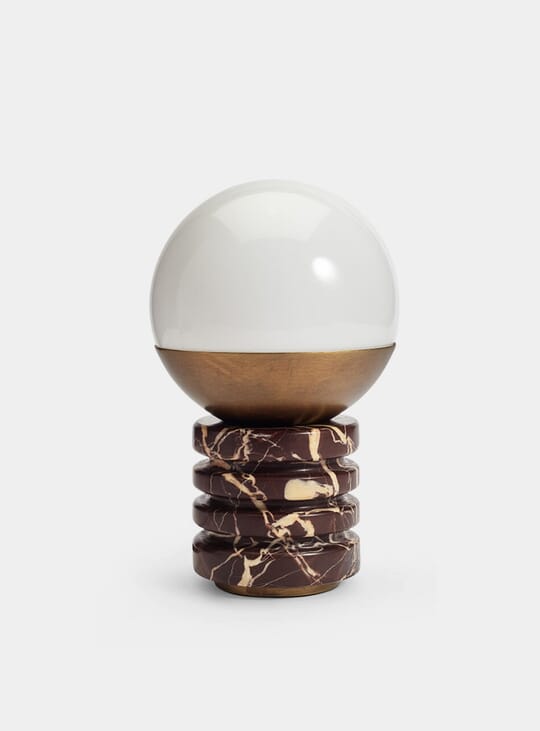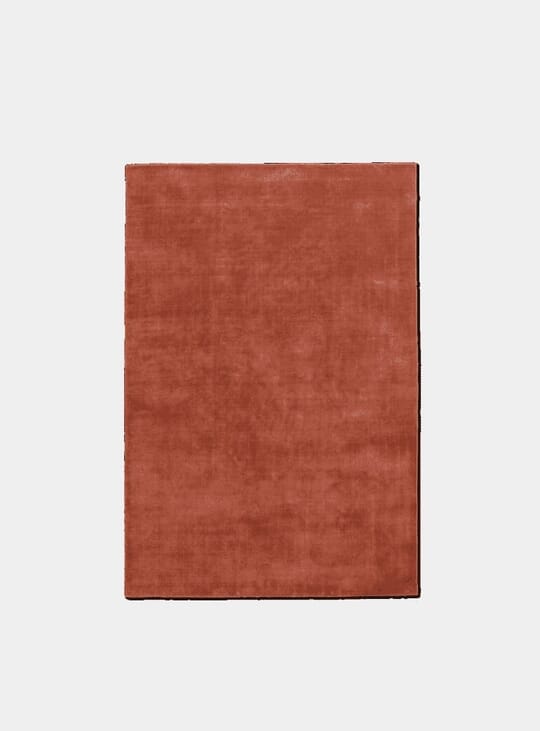Located in the famous Raval neighbourhood of Barcelona, P-M-A-A’s Penthouse provides the perfect ethereal escape from the lively streets of one of Europe’s most loved areas. Over the space of two years, P-M-A-A went through a process of trial and error to reach the final product: a dream-like apartment that maximises space through reflection and colour.
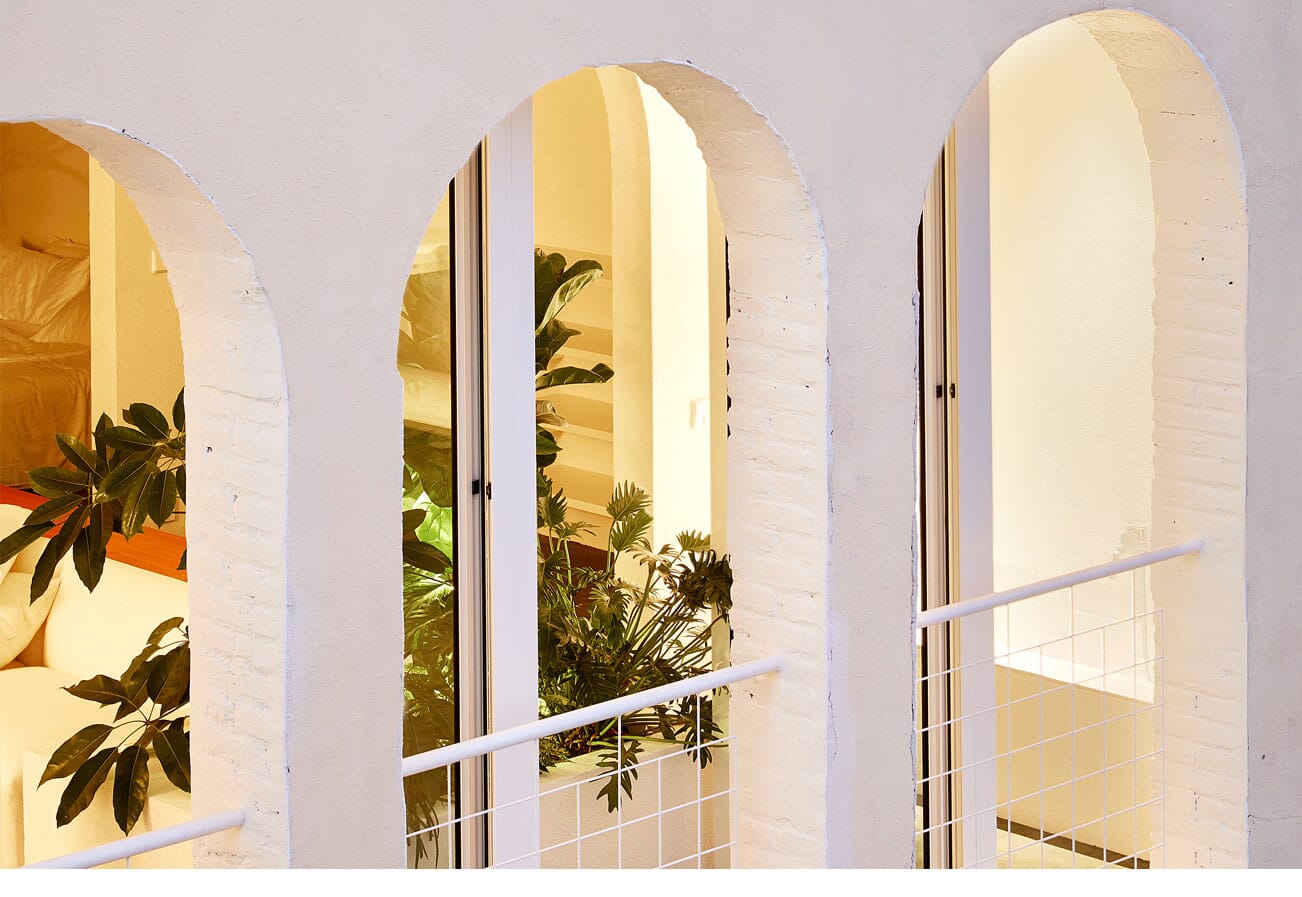
Located on the top floor, the penthouse is divided into two separate spaces by a light well. The first faces the street while the much larger second space is partitioned using a series of load-bearing walls. The repetition of these dividing walls results in a unique property that’s both private and open.

The larger part of the penthouse acts as the living quarters, housing the bedroom, bathroom and living area underneath a row of graceful arches. One of the most striking aspects of Penthouse by P-M-A-A is the toilet. The cubicle introduces reflection to the space, stretching the small area into an infinity.
The street-facing part of Penthosue is dominated by a large kitchen which features movable elements to allow cooking, eating, sitting and hosting to take place in the same social room. While the area of the project is only 99 sq.m., careful delegation of space as well as the use of mirrored surfaces and natural light has ensured that no part of the penthouse feels claustrophobic.
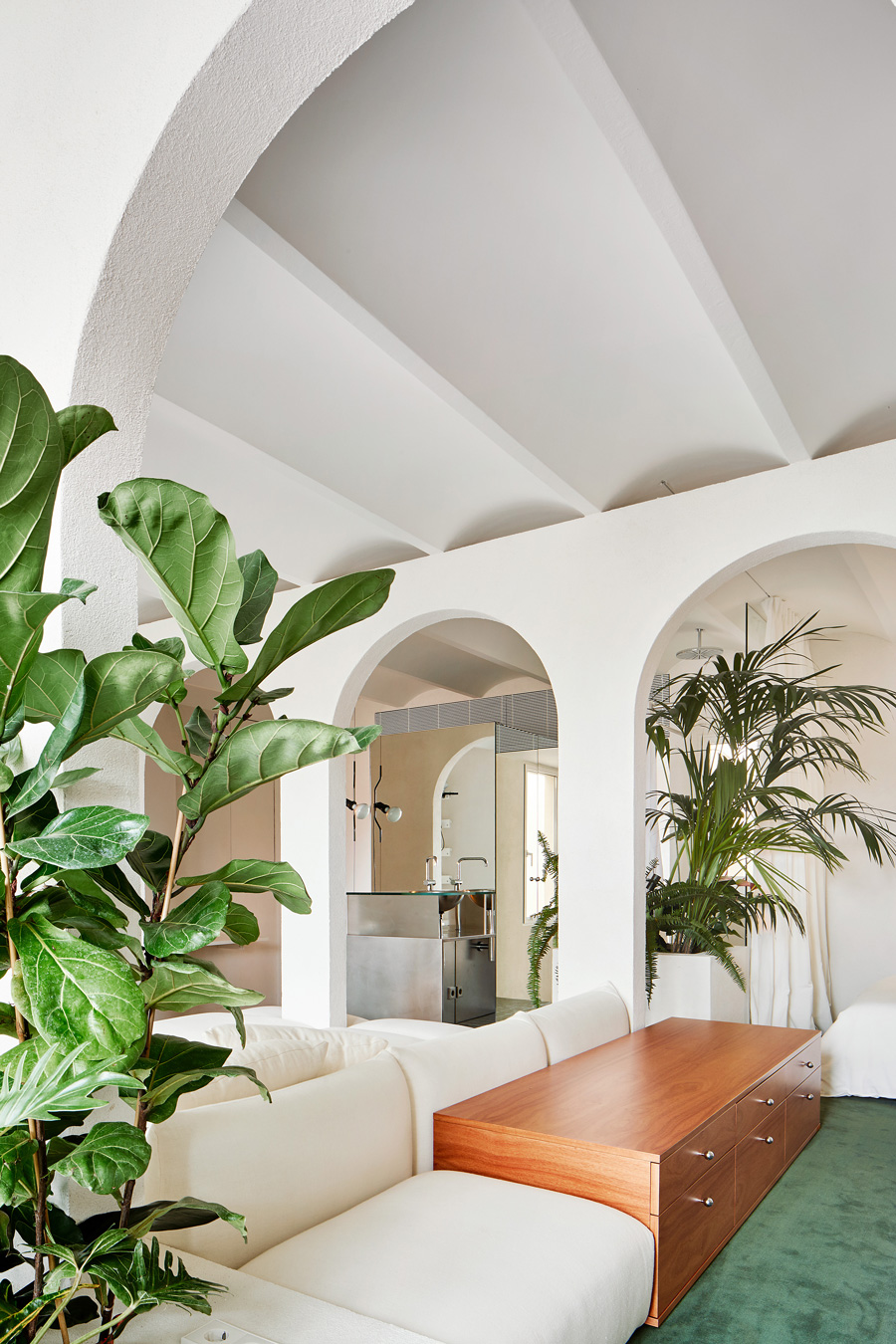
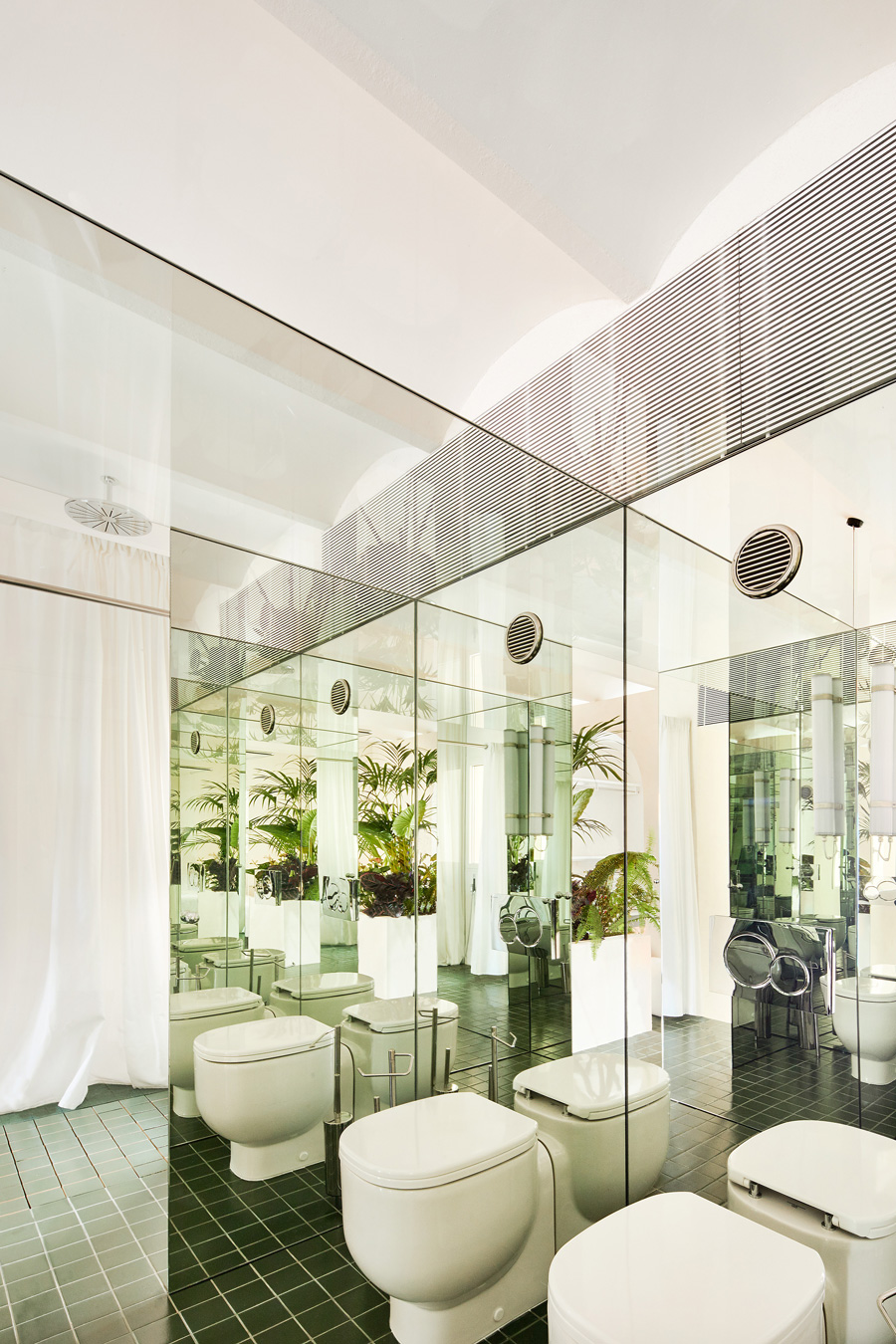
P-M-A-A’s preservation of elements like tiled floors and archways positions Penthouse as a prime example of Spanish architecture that’s been updated to feel stylish and modern without losing any charm.
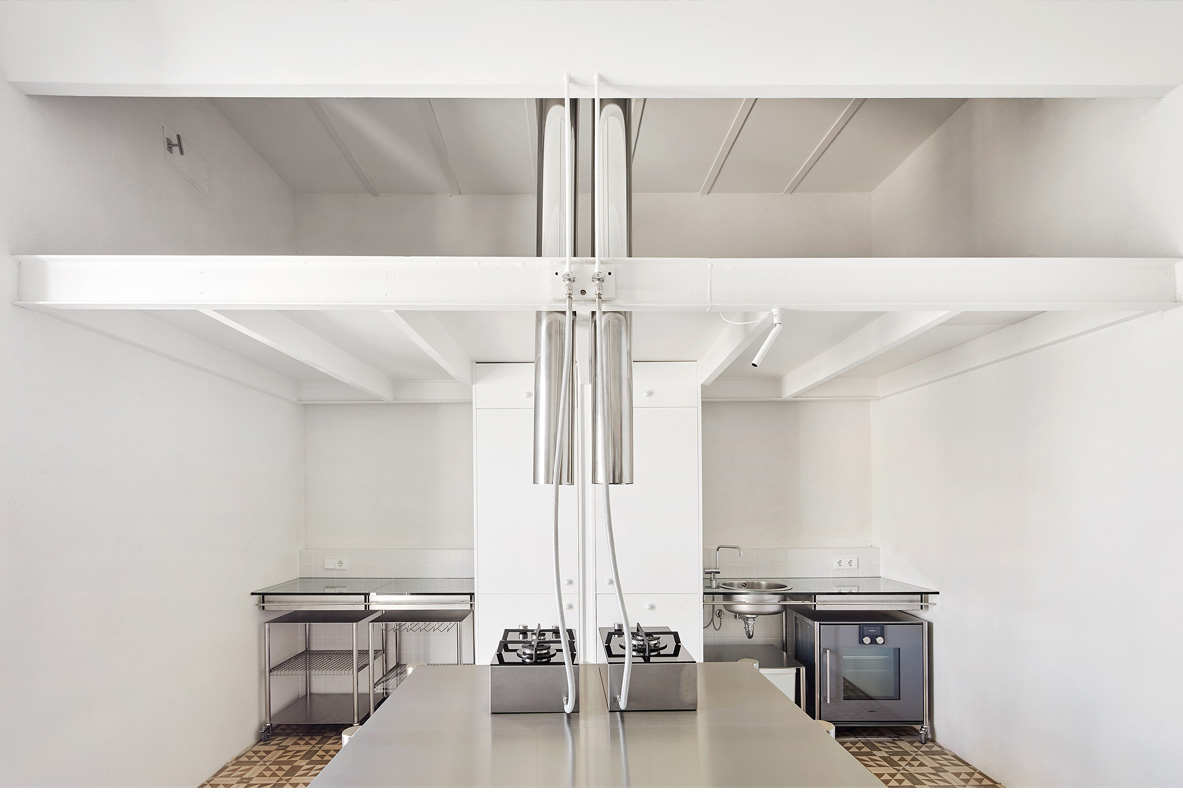
Photography by José Hevia.
A penthouse of sorts, Eagle Rock Cliffs Hotel sits on top of a mountain.


