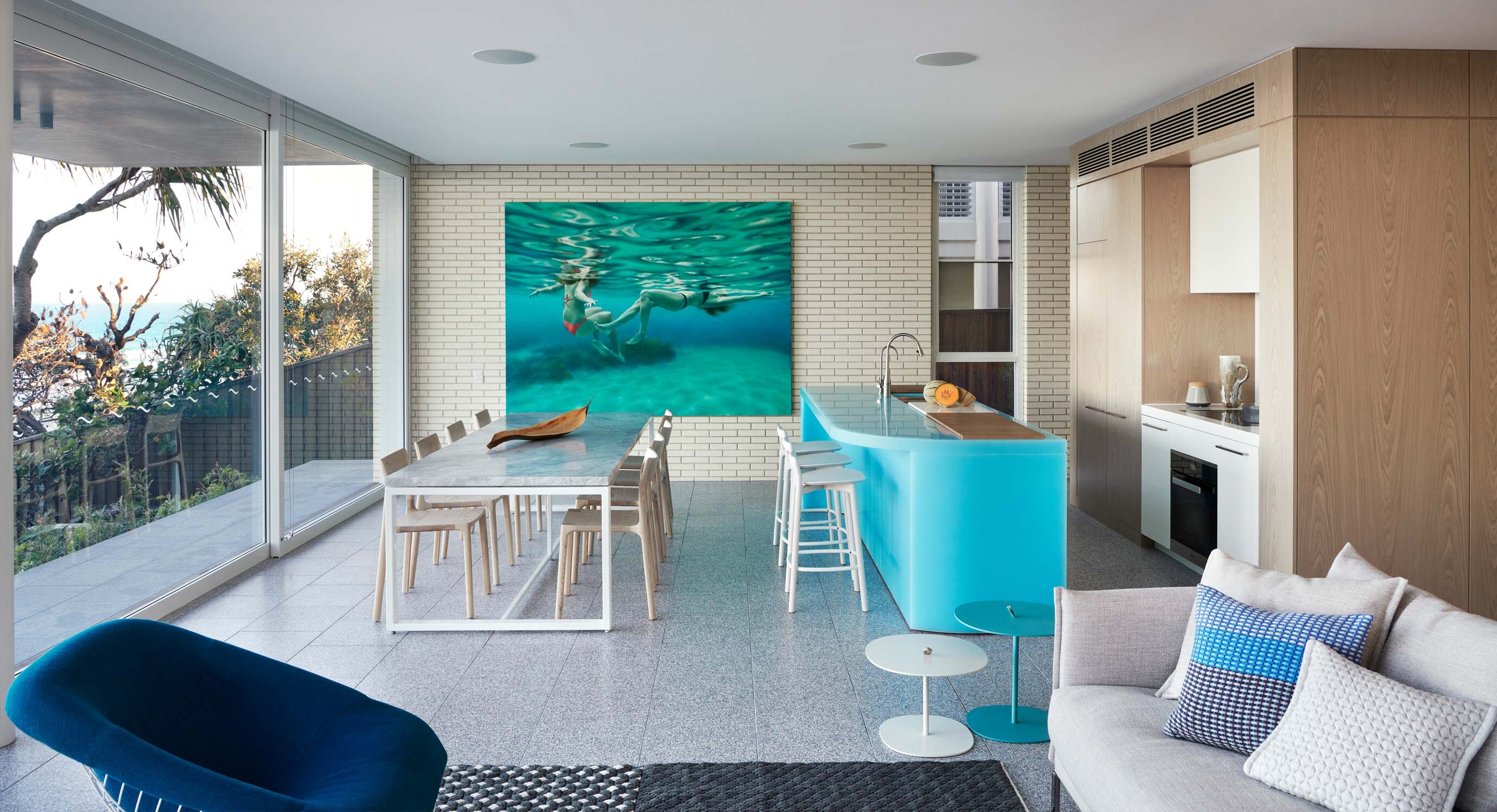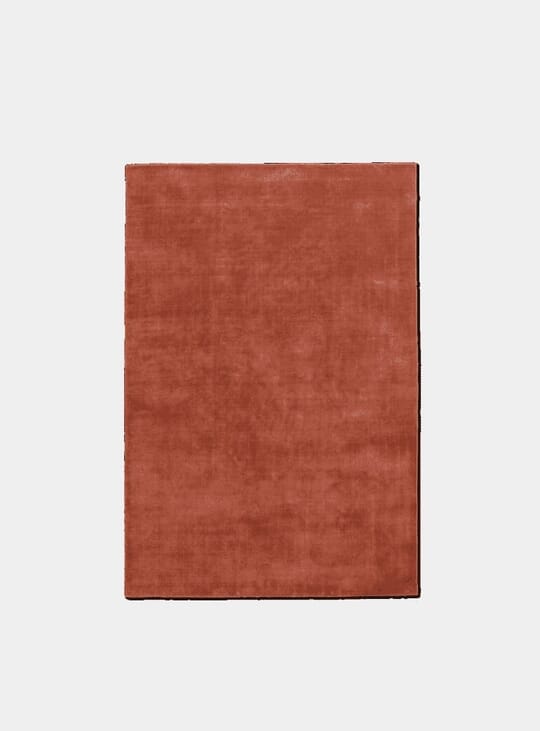Situated on Sunshine Beach on the glorious Sunshine Coast of Australia, this house experiences a lot of – you guessed it – sunshine. While the sun can be a great attraction to many, the sunlight in Australia can become oppressive, so Sunshine Beach House had to provide its inhabitants with ample room in which to operate when the sun got a little too much.

This presented the PopovBass architects with a dilemma. The house would miss an opportunity by not making the most of its idyllic beachside location, but it also had to cater to the needs of its residents when it came to privacy and trying to find respite from the heat. Using different materials and colours, Popovbass have successfully compartmentalised this property.
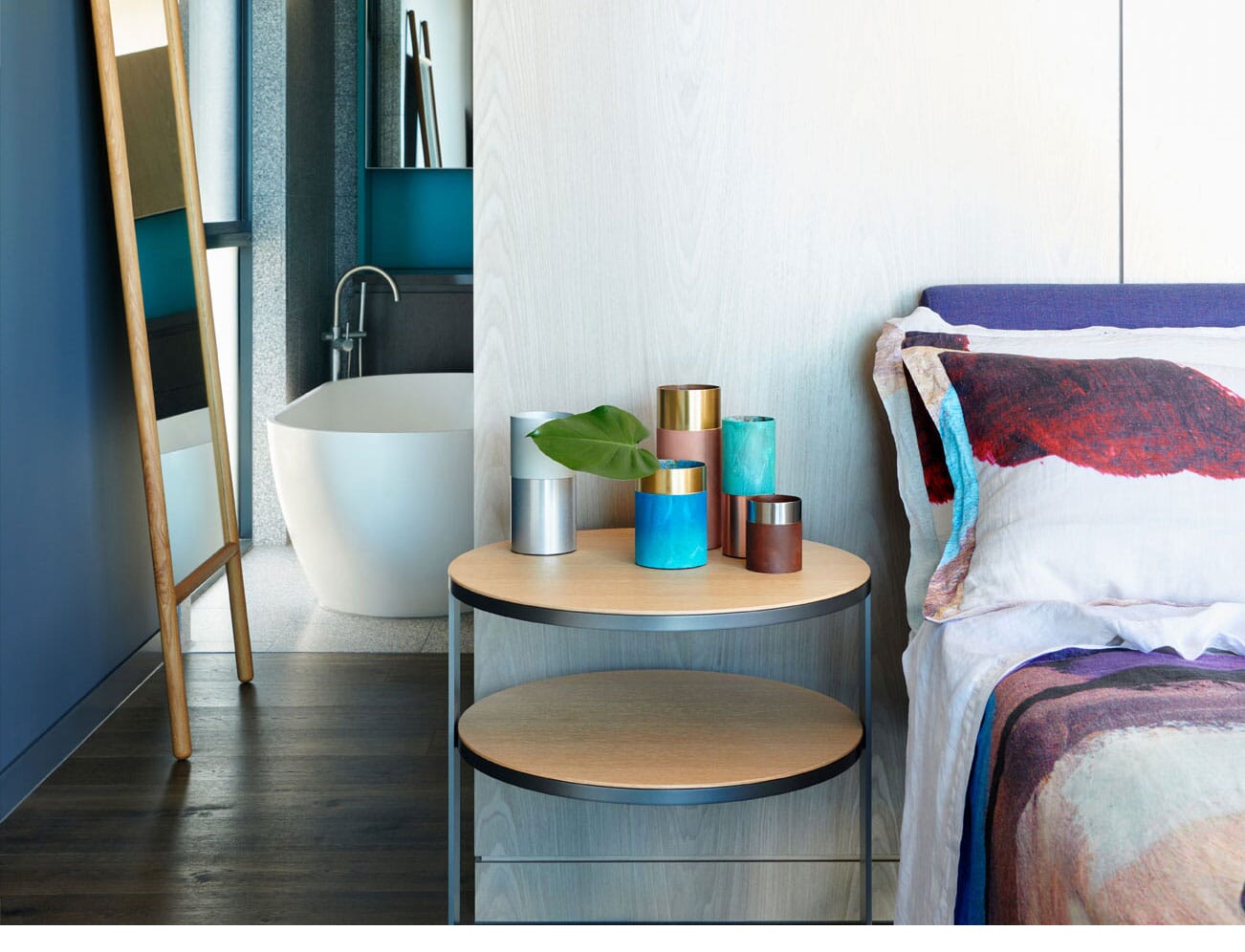
The spacious double-height living room leads onto the terrace and is seemingly borderless to the beach and ocean itself. Being double-height ceilings, the living room receives huge amounts of natural light through the floor-to-ceiling windows that further reduce the feeling of limitation between the interior and exterior.
A curved staircase joins the ground floor with the first floor which houses the more private rooms of the house. Breezeblock walls cool the upper level of the property while also providing shade and delegating space. The colour palette of the first floor is made up of richer colours like deep blues and reds while the downstairs is characterised by glistening whites and ocean blues, a further signal of the architects’ tactics of delegation.
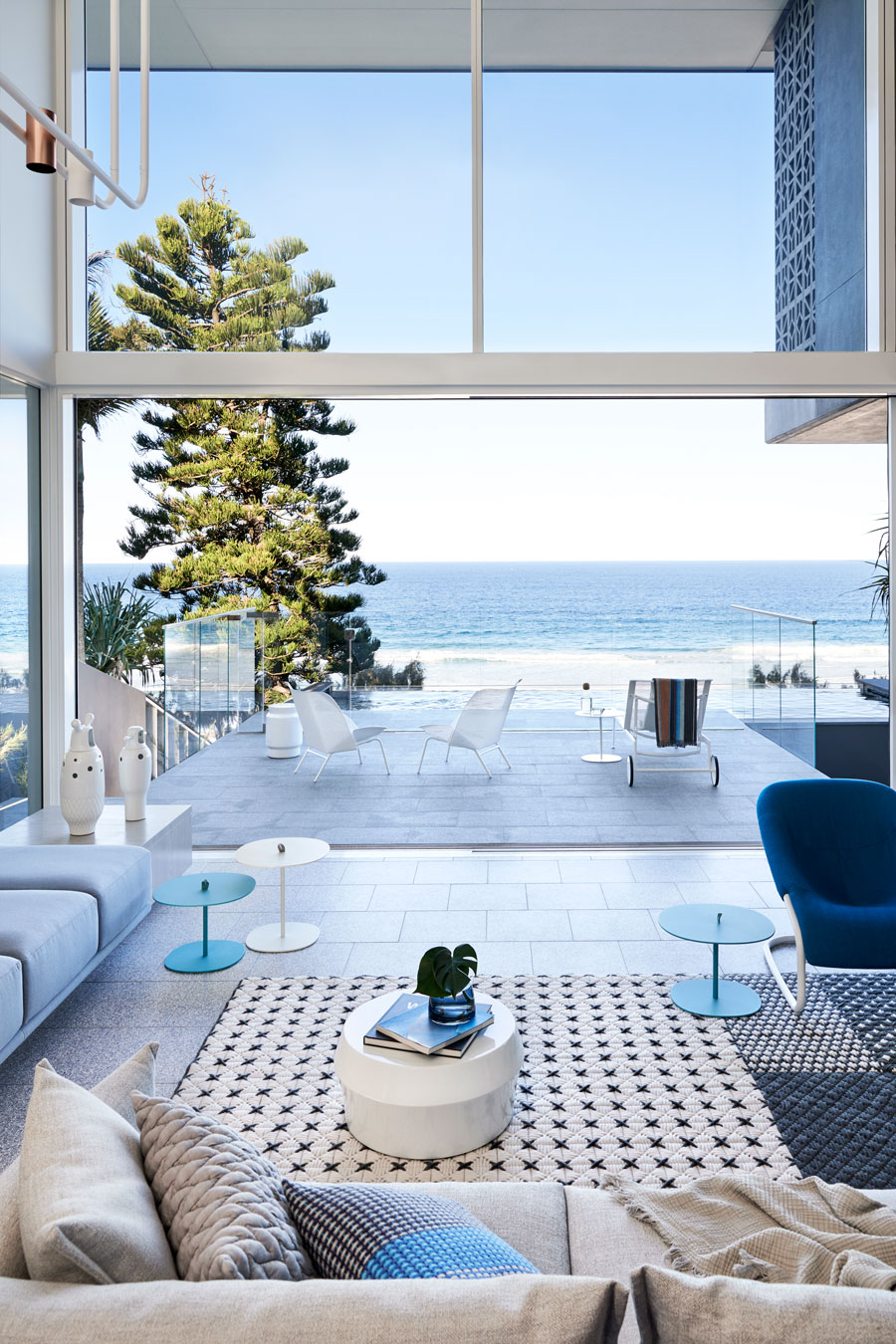
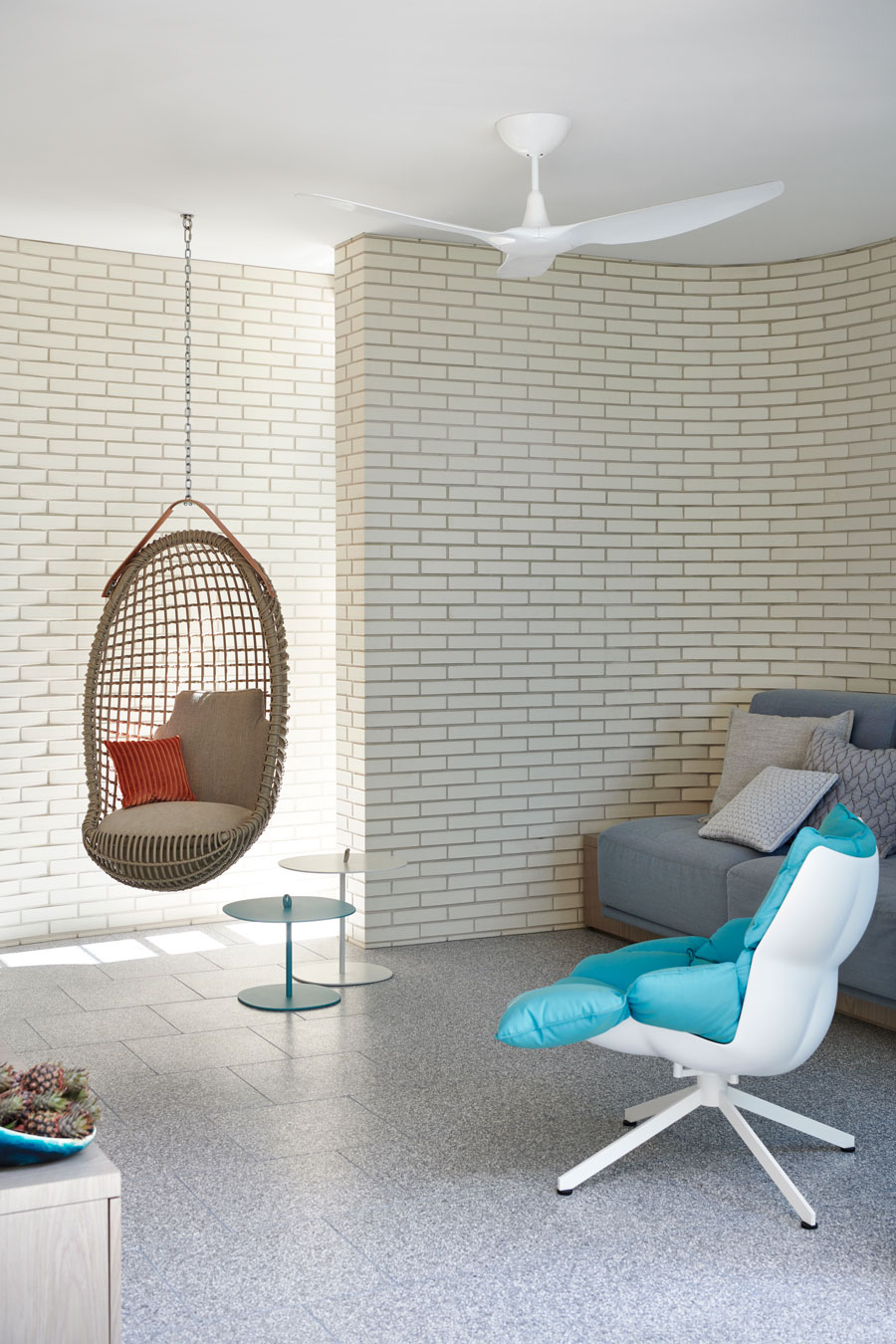
The property as a whole possesses a retro coastal feeling, mirroring the heyday of Miami beachside mansions. With highlights like the curving staircase and the double-height ceilings, the space has a strong design identity that demonstrates open-minded, tasteful curation.
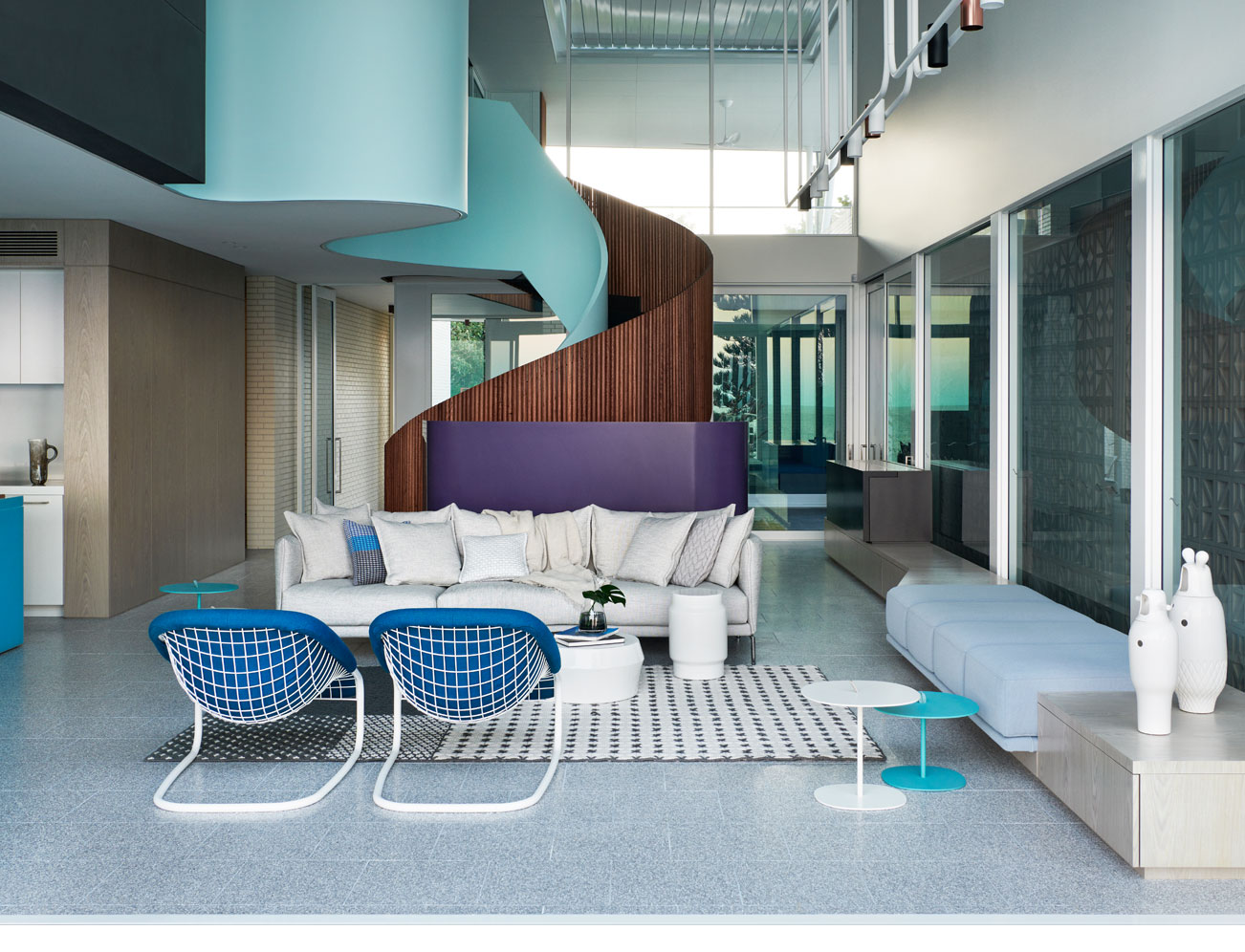
Photography by Fiona Susanto.
For a more experimental take on beach housing, take the tour of Monolit Beach House.
Replicate the masterful interior design of Sunshine Beach House with furniture at OPUMO.

