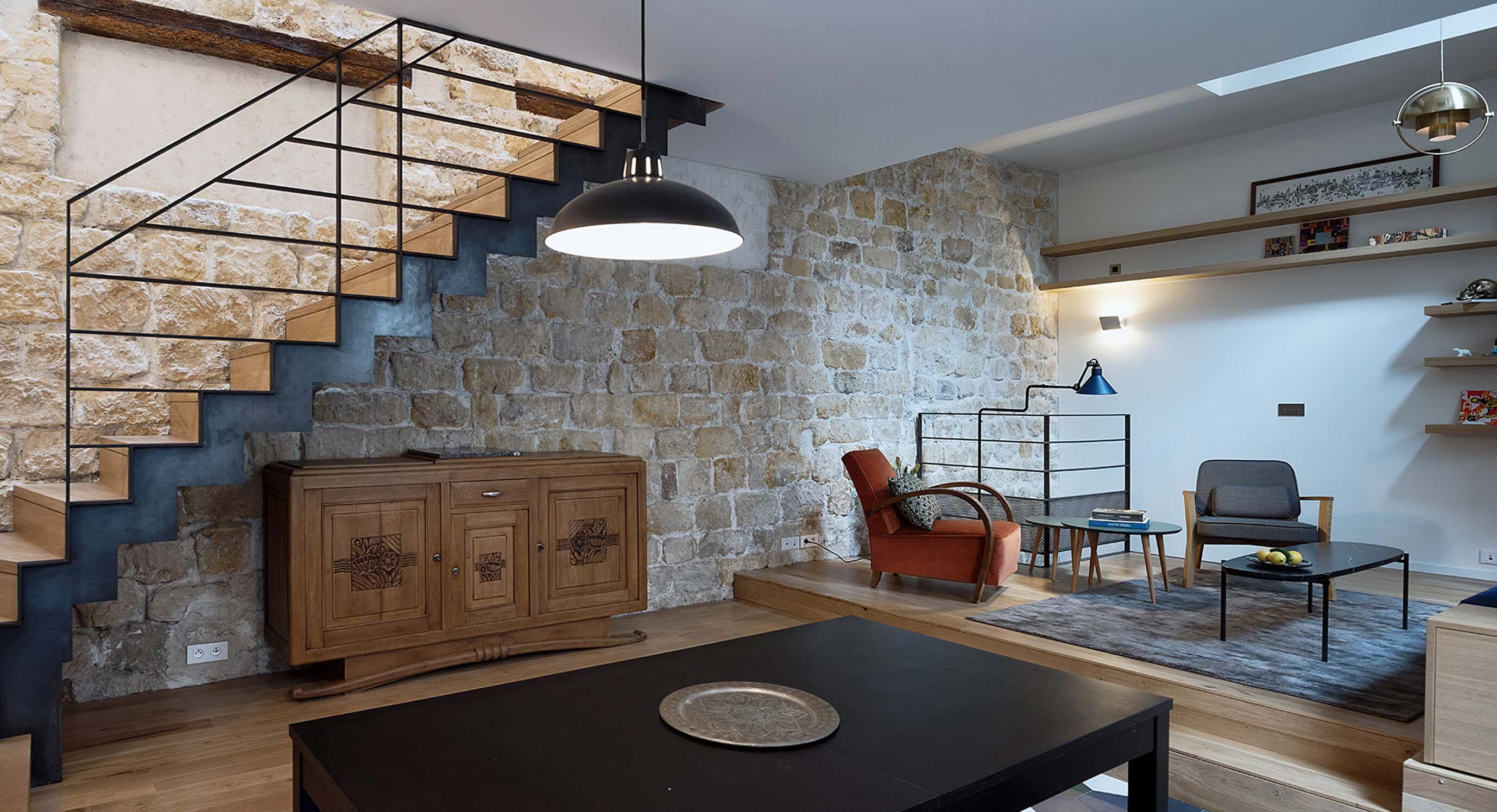Alia Bengana & Capucine de Cointet Architects’ Restructuration XSA sees small, dilapidated Parisian apartments transformed into a modern 3-storey family home. The building, before the development, was unsuitable for living because of mushrooms and fungus that had attacked the its wooden structure. Taking 8 months, the renovation of both the interior and exterior has resulted in a comfortable, light and spacious property.

One of the architects’ main concerns was how to siphon in as much natural light as possible without compromising the privacy of the owners. Situated near Paris’ Canal Saint Martin in the 10th arrondissement, the building overlooks a courtyard like much of the city’s architecture, so the neighbours are never far away.
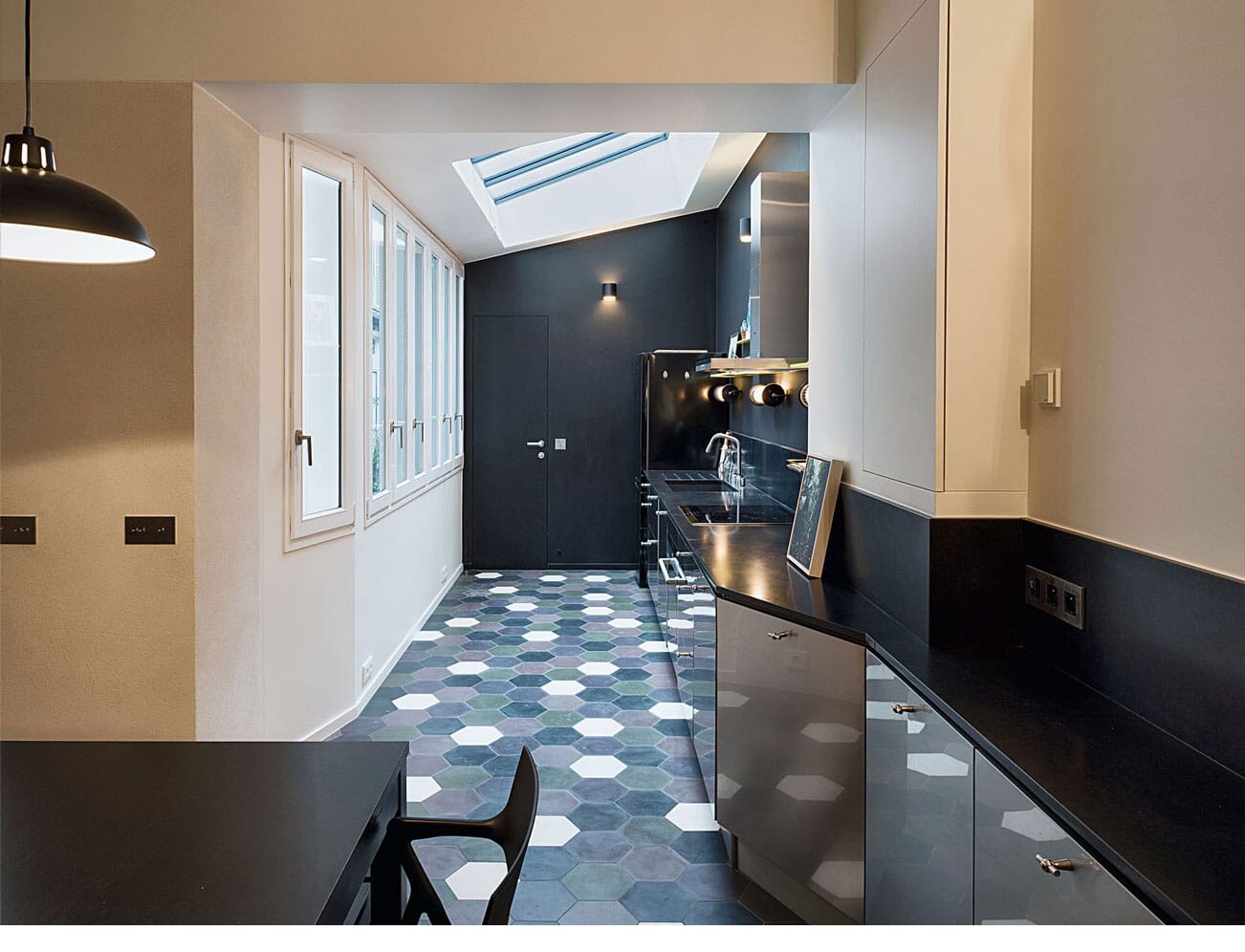
To combat this, certain levels were opened with half-height floors in order to capture as much light from the south as possible. The large staircase sits underneath a glass roof which lights both the staircase and the ground floor. Glass walls are used inside to diffuse light, exemplified by the master bedroom.
An emphasis on using raw, simple materials lends the space an easy-going, minimalist edge. From the larch of the windows to the solid oak staircase, raw metal railings and glass, the home has a uniform style that can easily be built upon without tainting it.
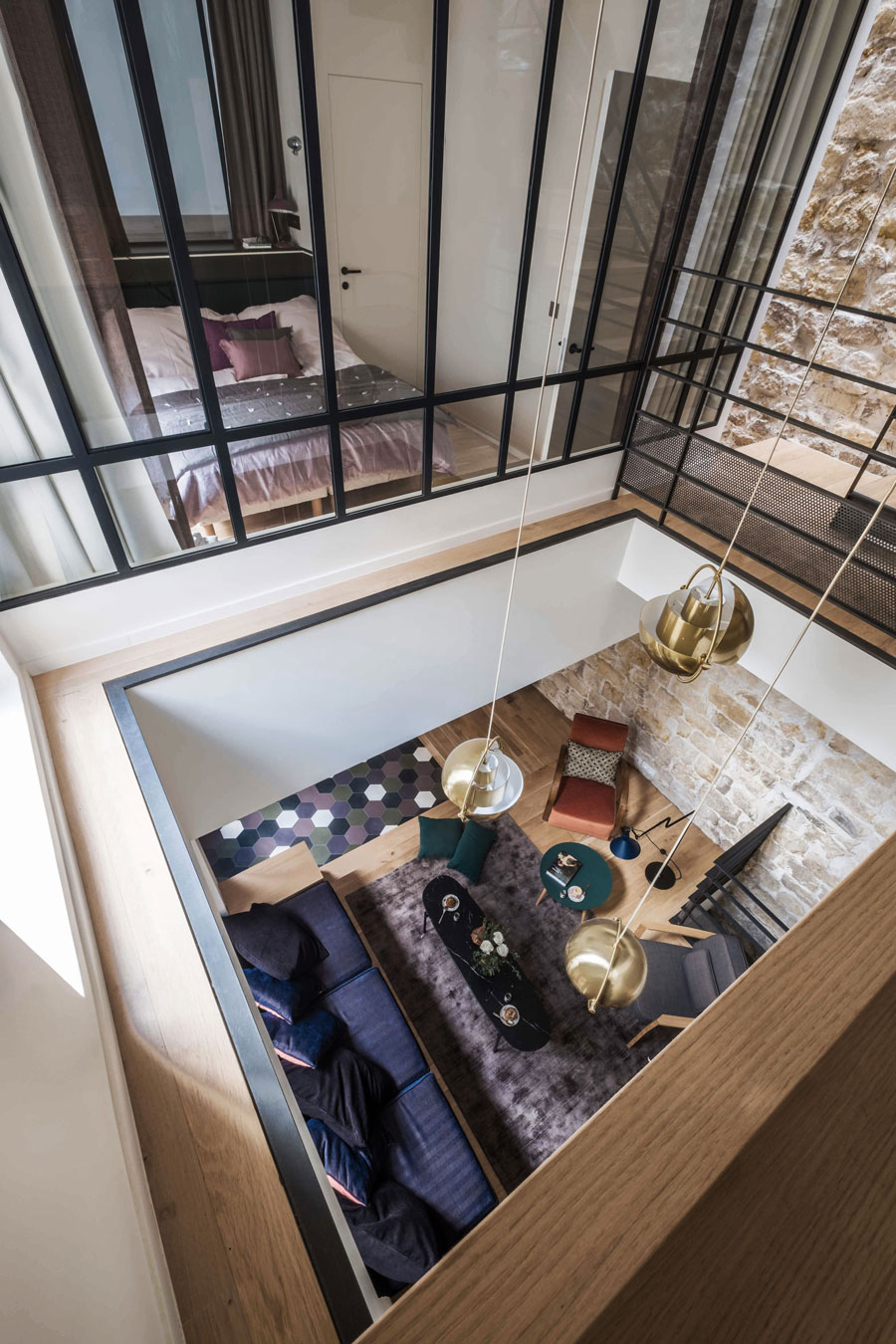
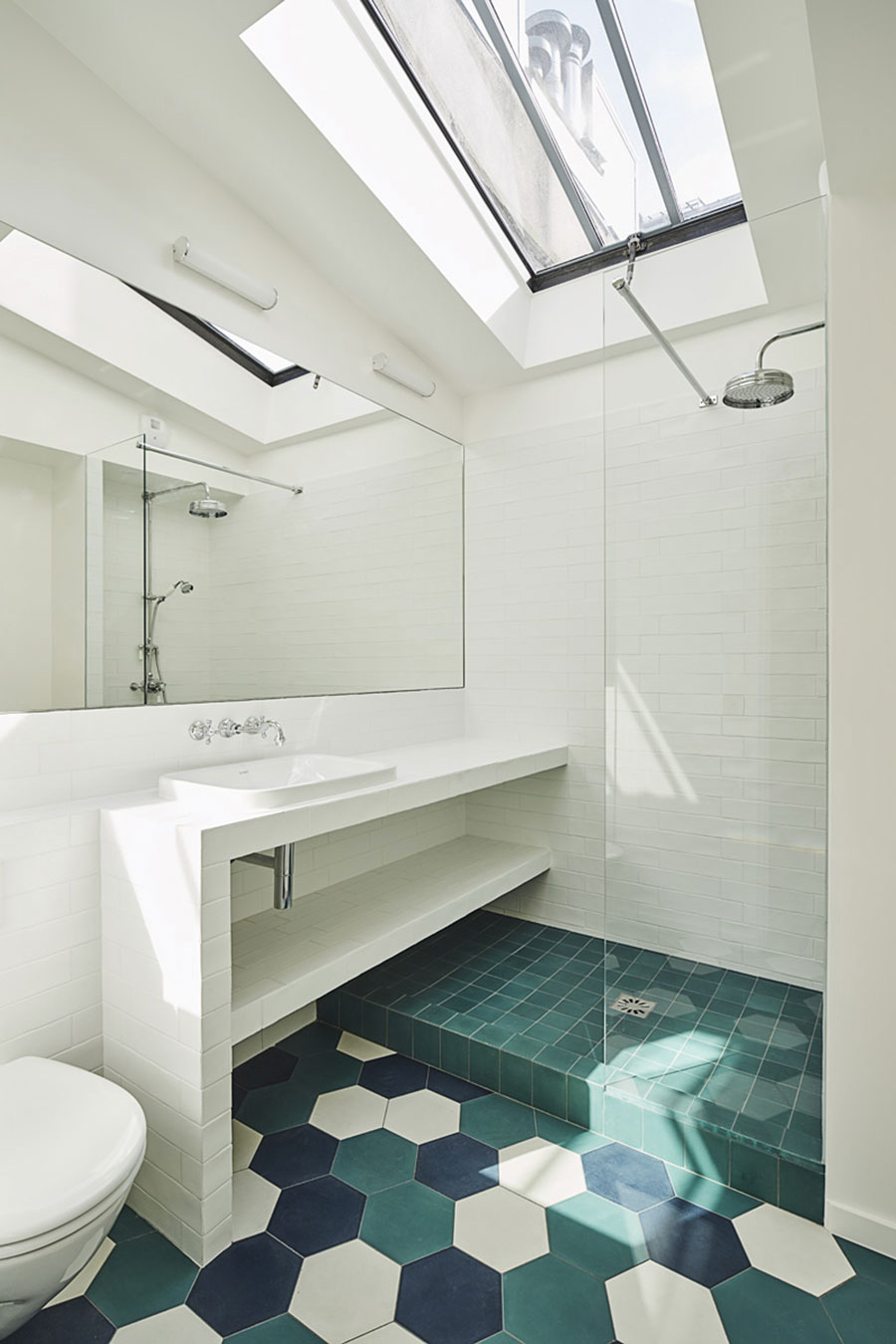
As well as looking great, this development performs well when it comes to the environment. Insulated from the outside in order not to remove any potential living space, heat retention is extremely effective. Ducts for heat recovery ventilation were installed on rebuilding and planters buried to provide enough soil to allow plants to grow to cover the facade of the building for a lively, verdant finish.
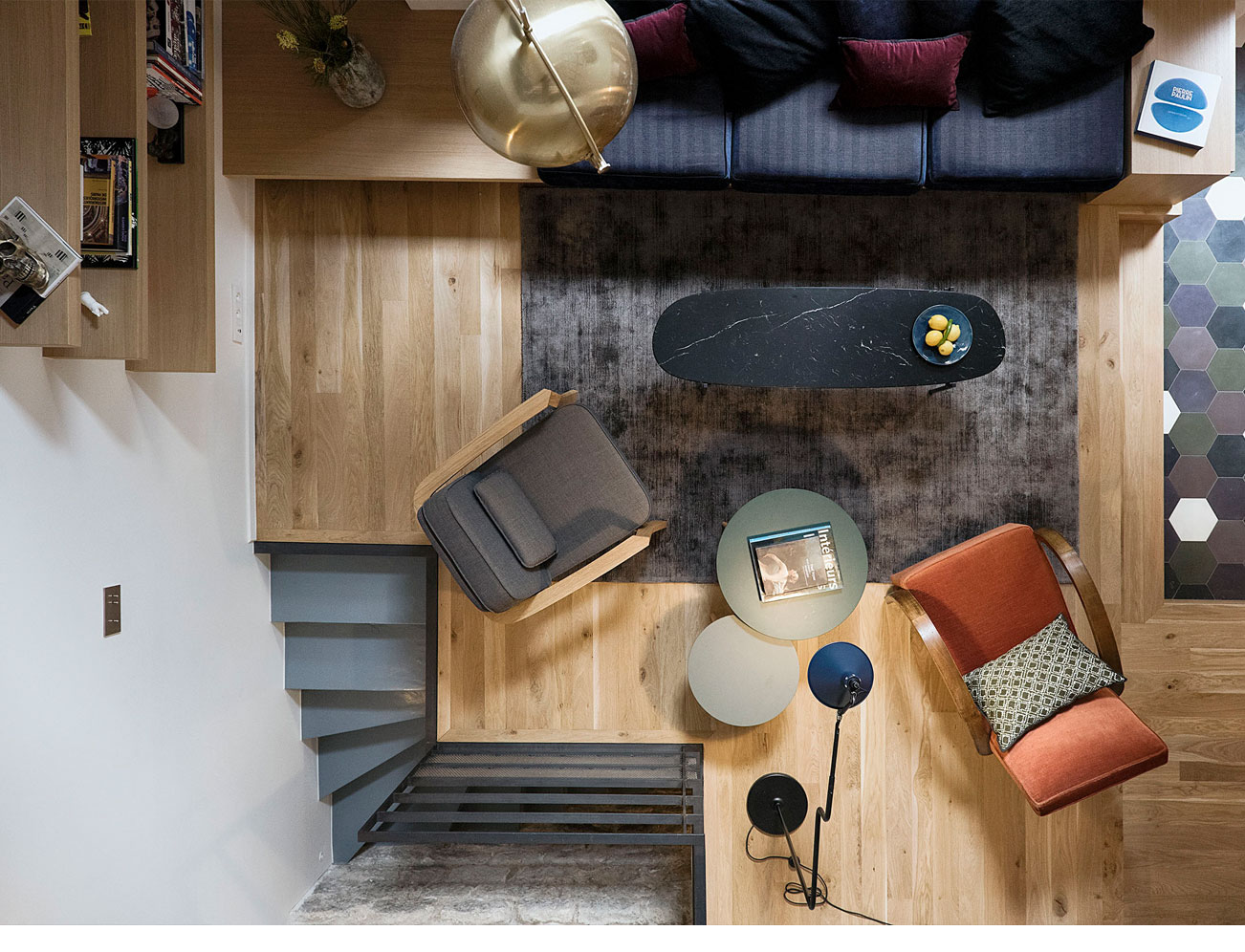
Photographs by David Cousin-Marsy
Privacy is also a prime concern of Fran Silvestre Arquitectos' Hoffman House.
Looking to renovate your interiors? Keep up to date with minimalist contemporary furniture at OPUMO.

