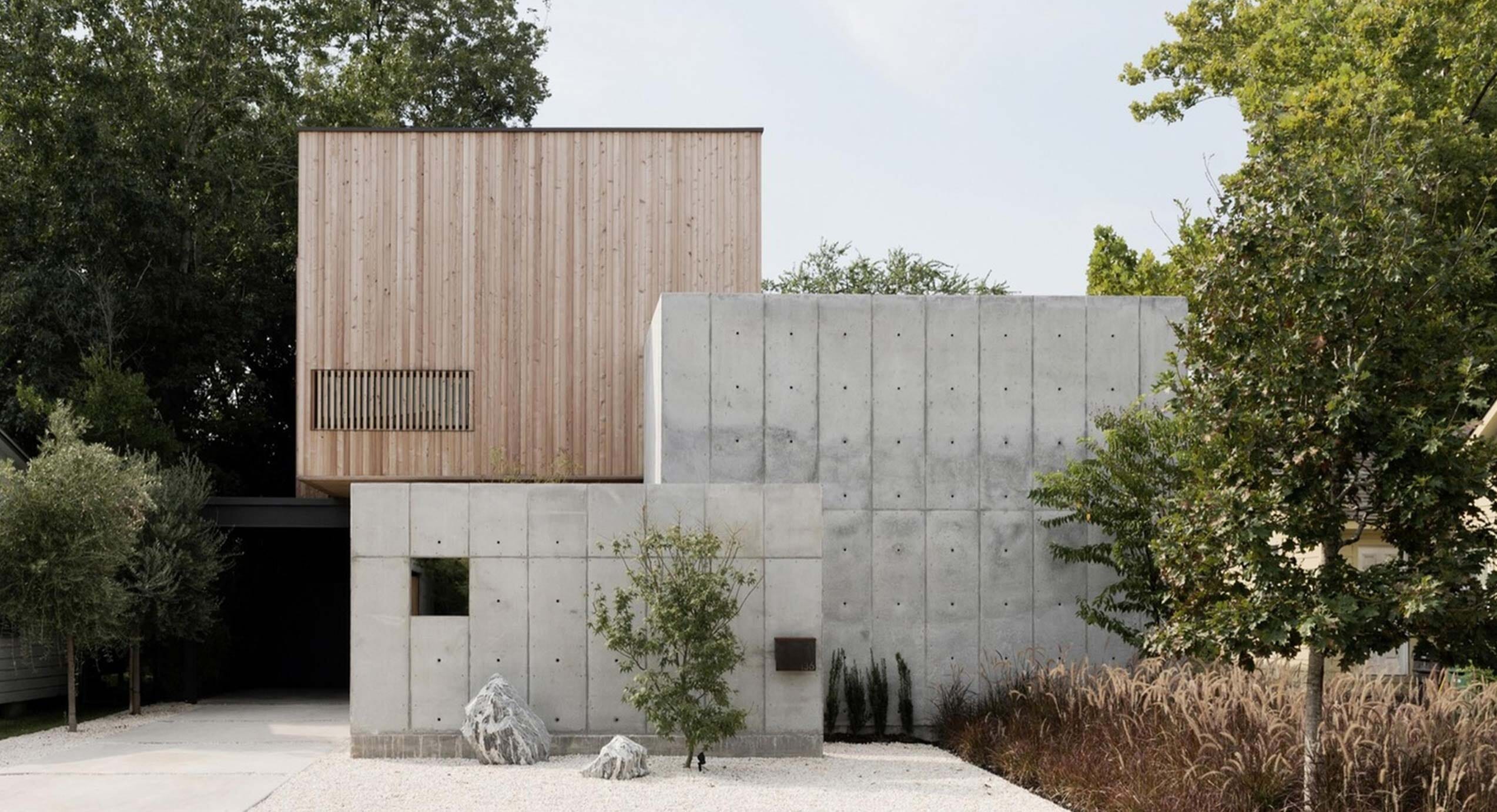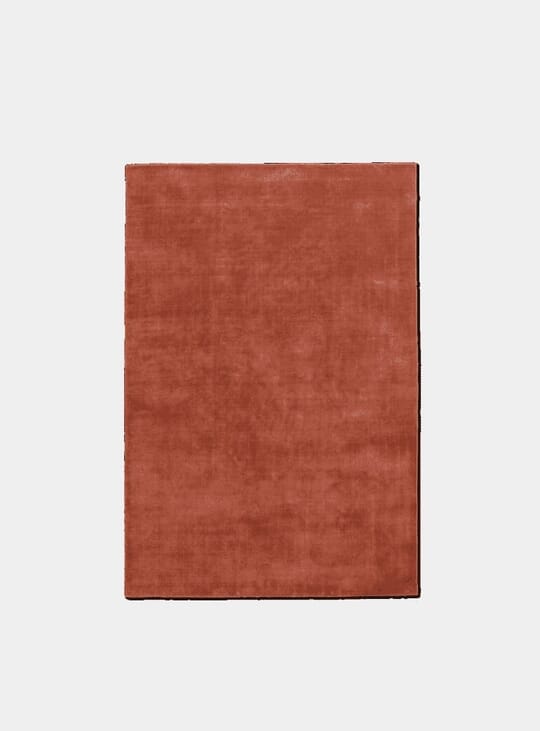Concrete Box House by Robertson Design sits somewhere in-between sculpture and home. Located in Houston, the house is essentially made up of three components: a concrete box, a wooden box, and a concrete wall.
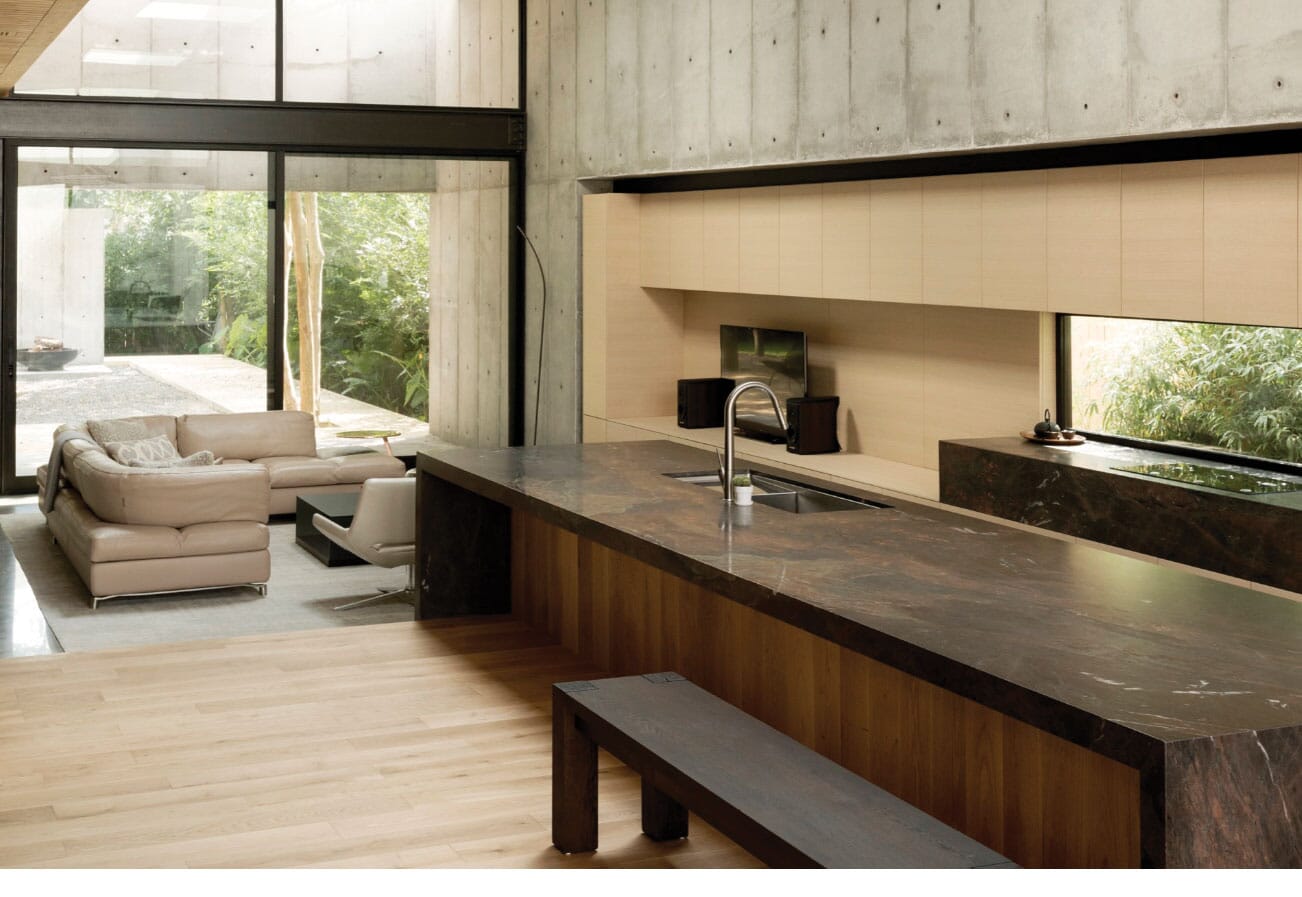
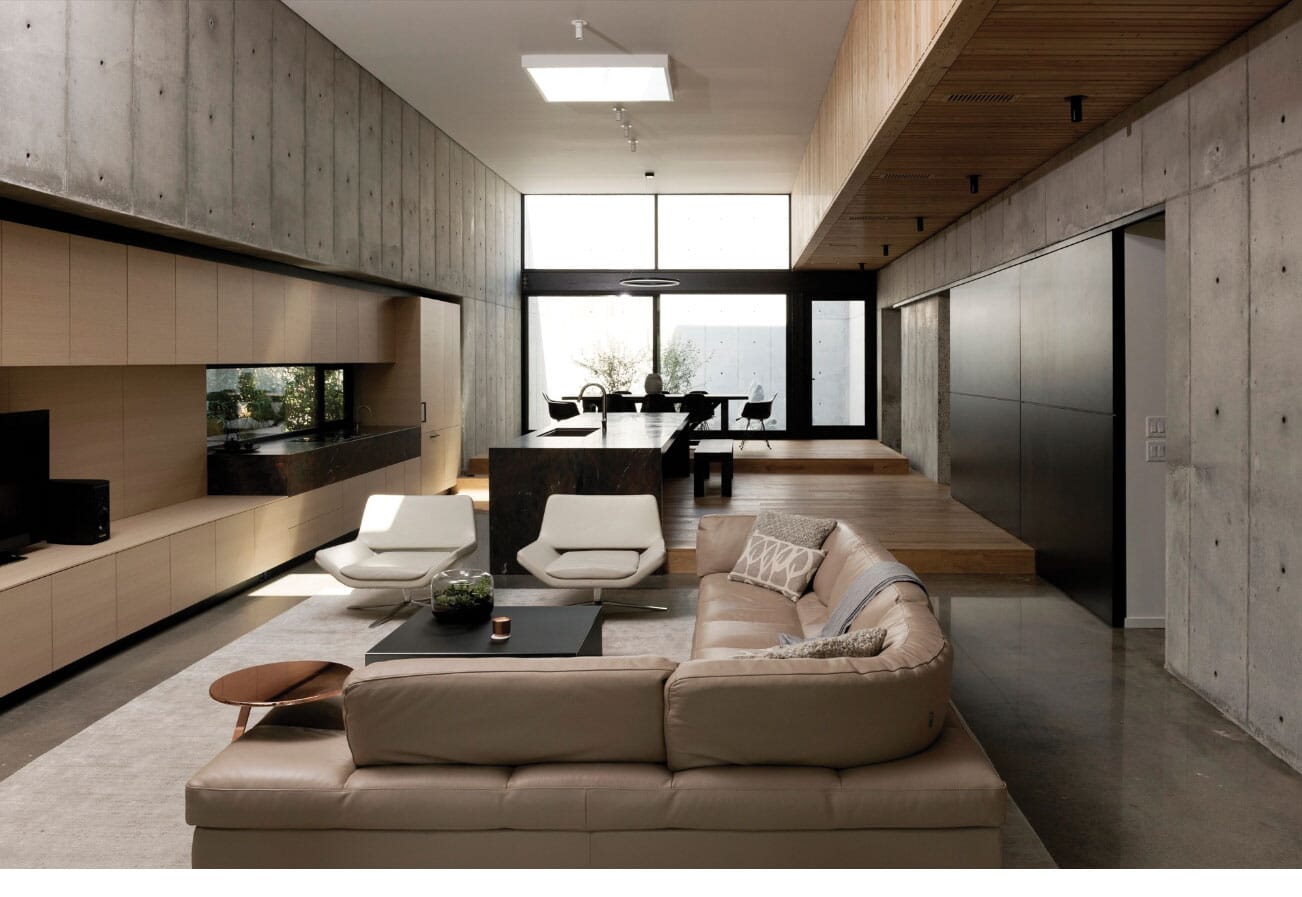
After passing the concrete wall and the windowless façade of the property, you will be greeted by a natural, serene courtyard and garden. The building itself has high ceilings and is well-lit by natural light which, thanks to the materials used, spreads throughout the property with ease.
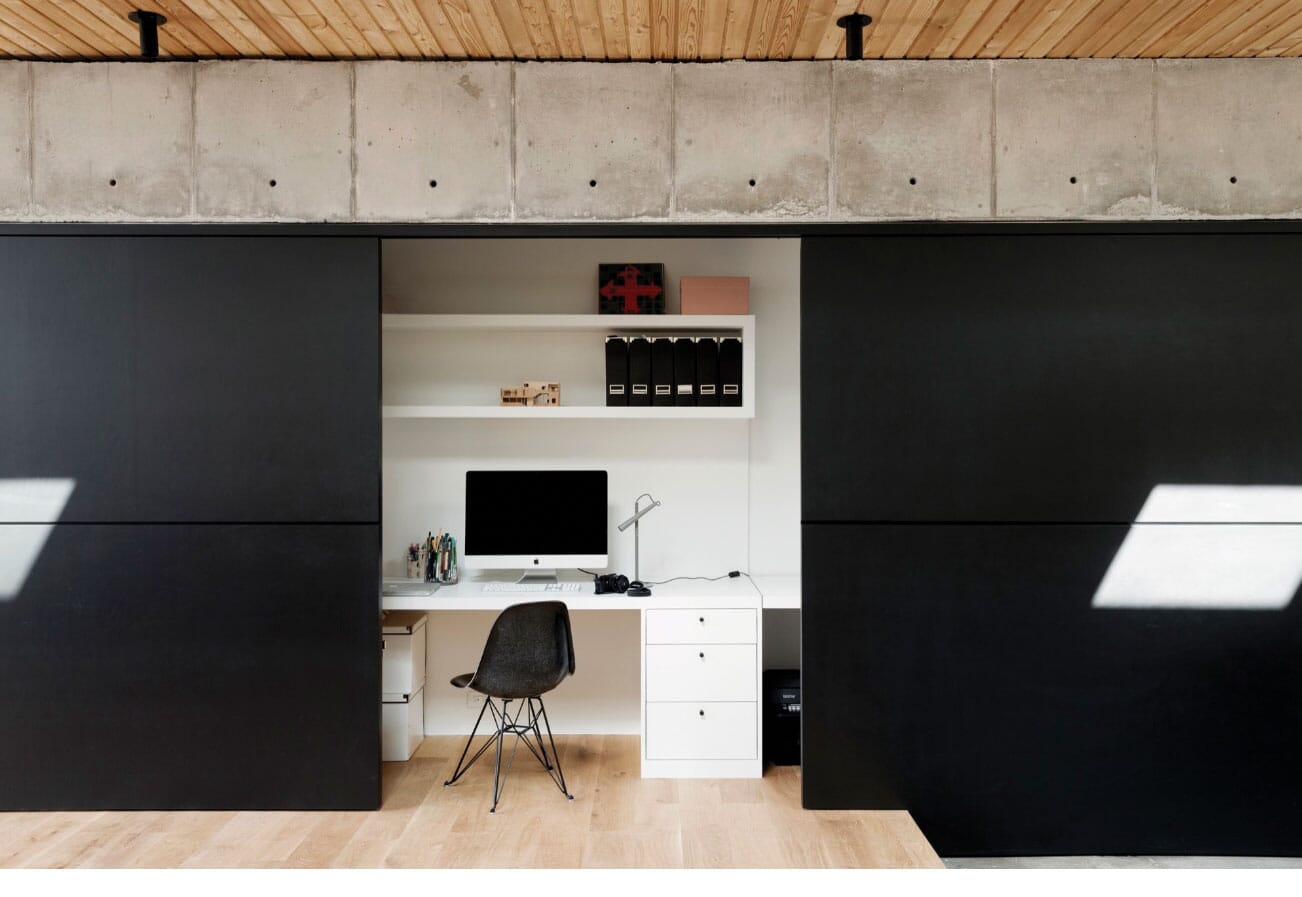
The open-plan concrete box is separated only by slight elevations in the floor, delineating each space without breaking up the fluidity of the property. The design of the upper section of the house - the wooden box - is a stark difference to the concrete lower floor. White rooms and simple and bright, with a more homely feel.

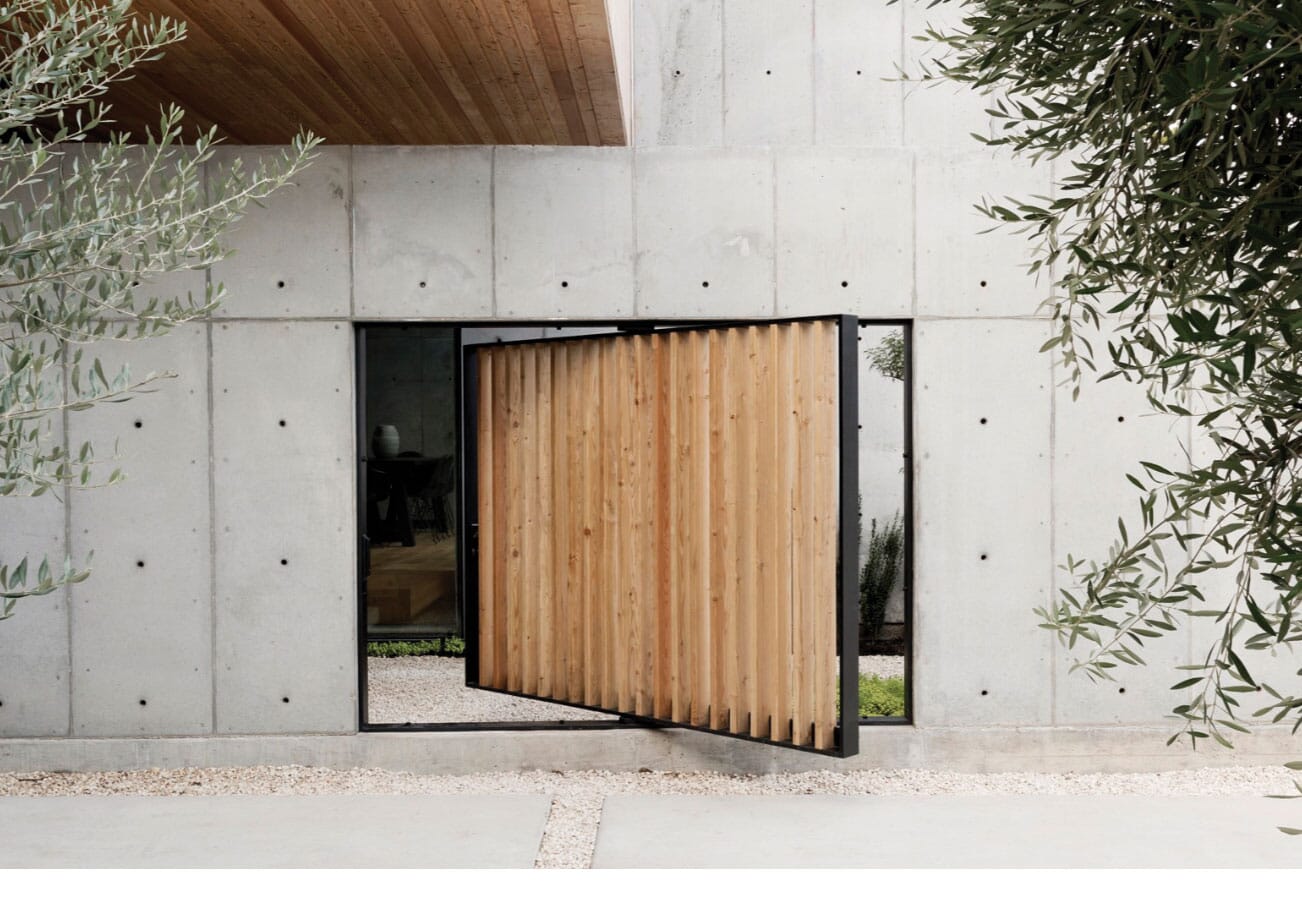
At 2900 ft2, Concrete Box is a masterful use of space as an attempt to shape the way its inhabitants think of and use their home.
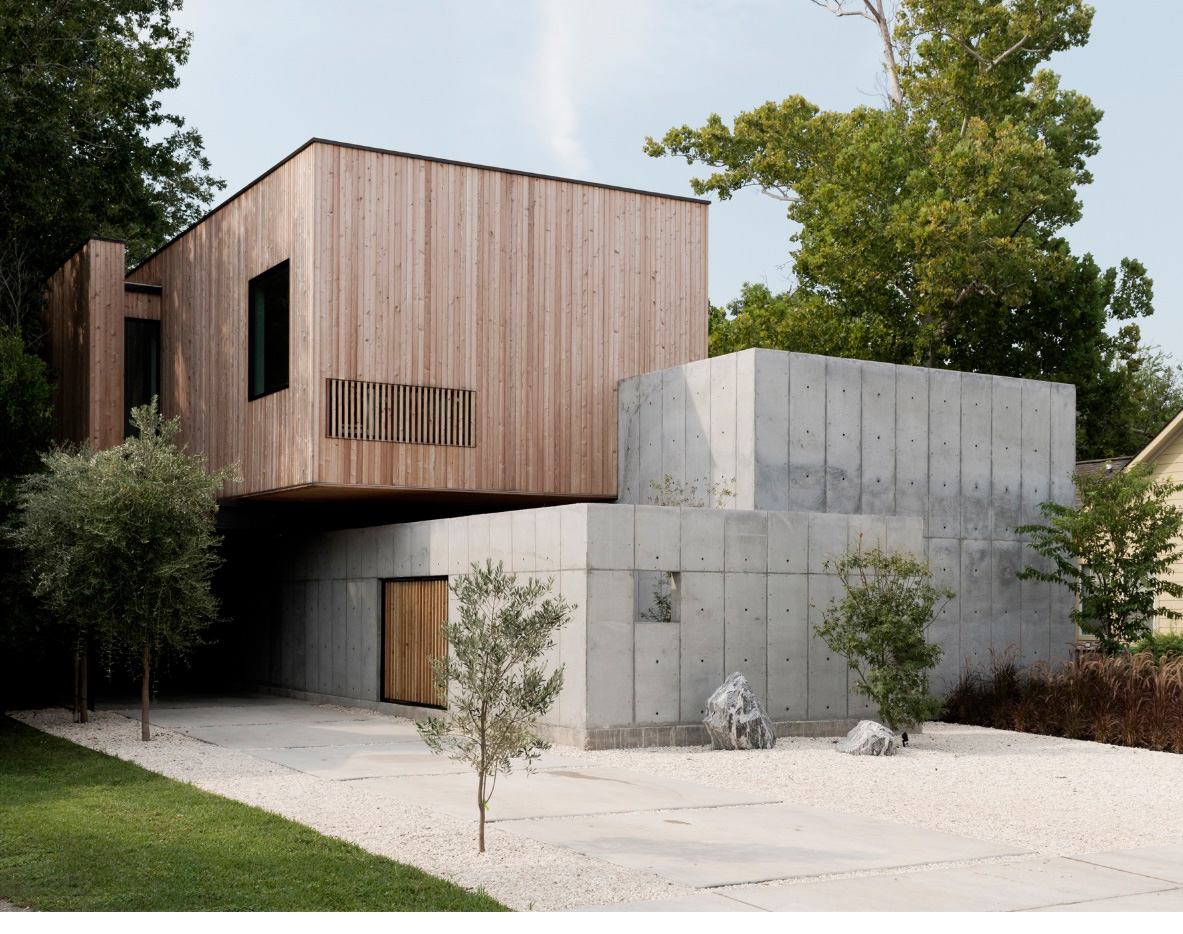
All images © Jack Thompsen
If you’re in the mood for more of the world’s finest architecture, then check out Luciano Kruk’s concrete masterpiece in Buenos Aires.

