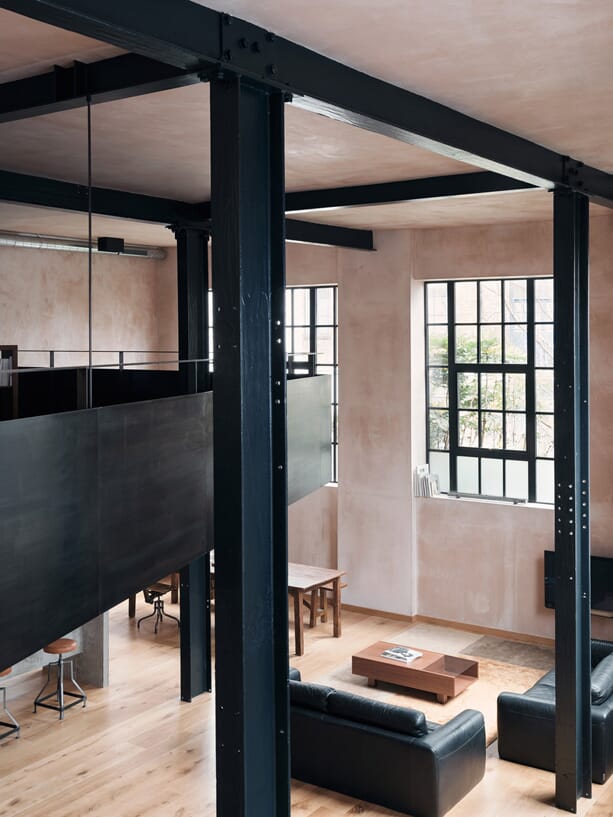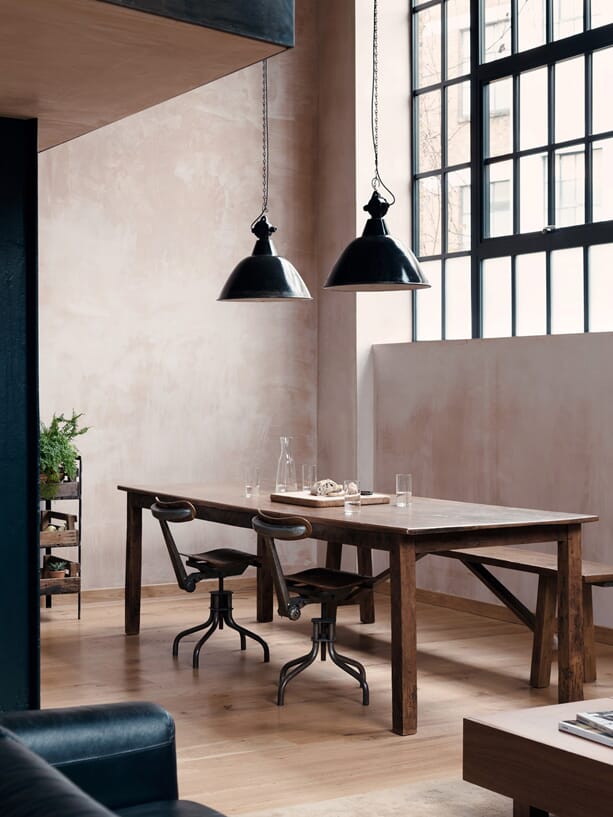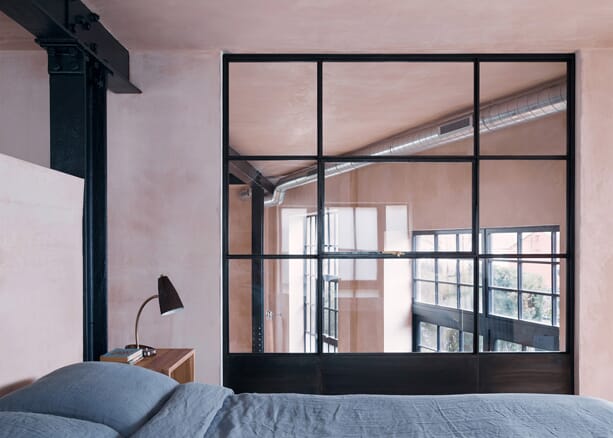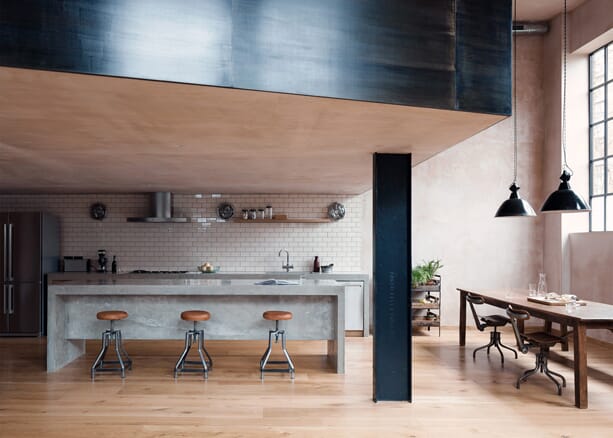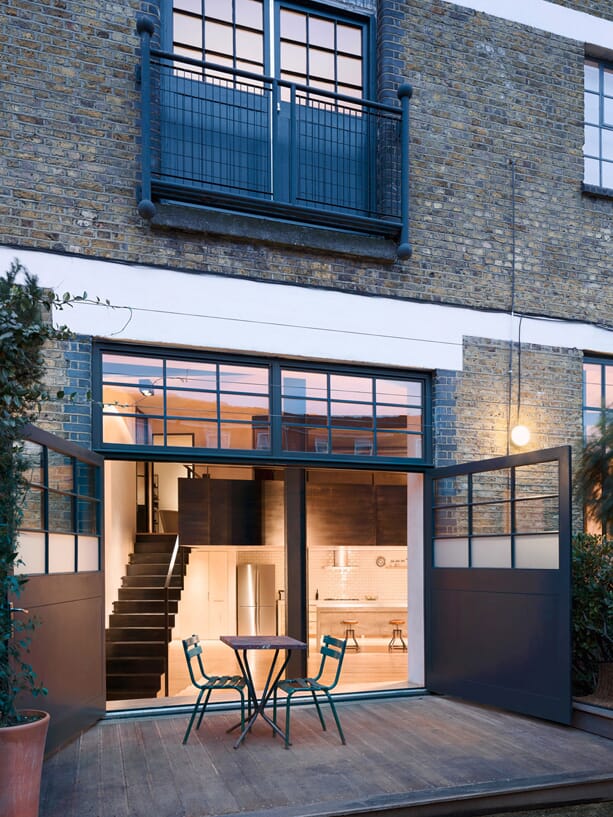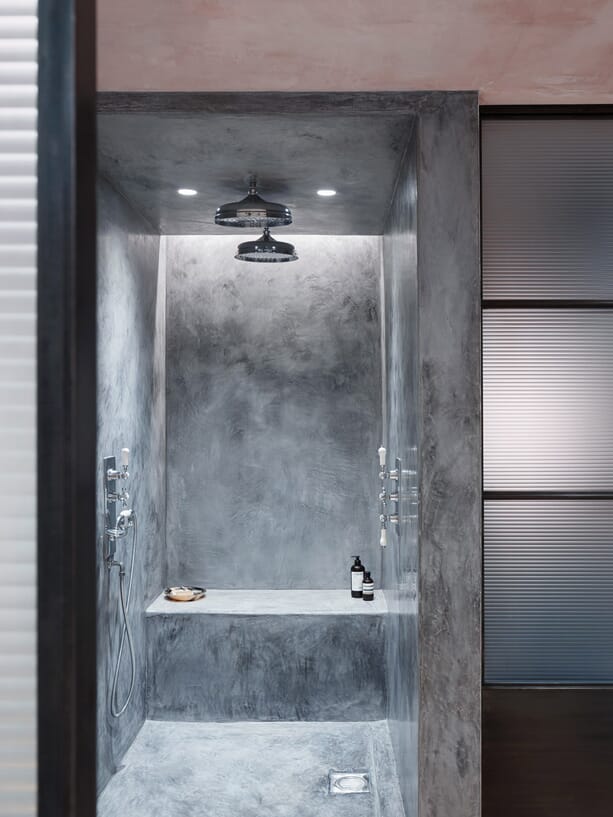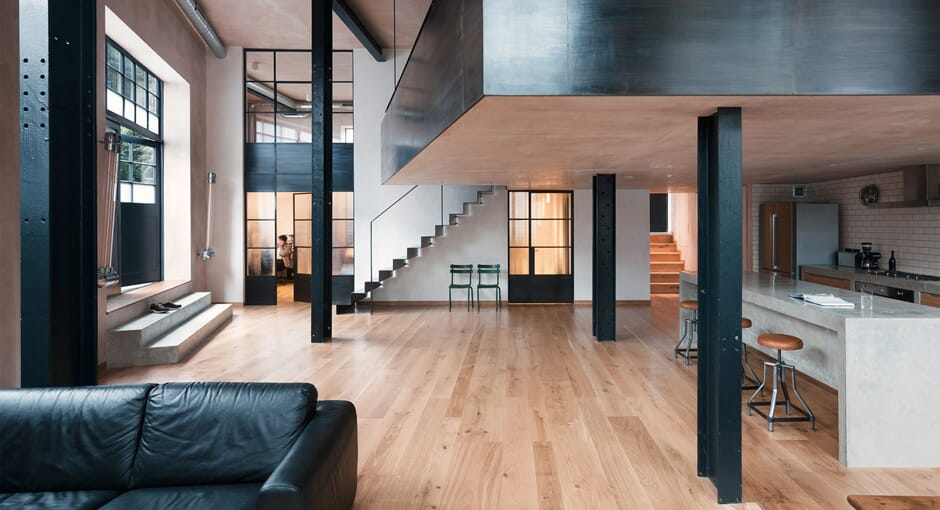Converting old London warehouses in to new facades has been the cornerstone of the city’s real estate and office boom over the last few years. Previous 'undesirable' places have seen a rise of kitsch office spaces with modern housing to go alongside it.
This is no different. Sadie Snelson Architects have transformed an old Clapton warehouse at the behest of a photographer into a living and work space. Prior to the overhaul, the Clapton location was home to small workspaces with a distinct lack of natural lighting. The Sadie Snelson team transformed the existing space, knocking down the dividing walls to create a beautiful open plan living room to maximise the natural light.
The industrial roots of the building can still be felt within, as materials used for the new design reflect its heritage, including the exposed walls and I-beams. Oak flooring was added throughout the house to counteract the industrial nature of the build and add more of a homely feel. The staircase is made out of sheets, which is supported by steel tabs on a welded beam, carefully concealed within the wall. The kitchen is situated just below the first level and is draped in all white tiles, with concrete work surfaces and a commanding central island taking pride of place.
The first floor of the property houses the master bedroom and bathroom alongside a room that can be used for work purposes. The house also includes a stunning Moroccan hammam inspired shower area built from Tadelakt - which is the material traditionally used.
The house is exquisitely made; it keeps in touch with the industrial heritage of Clapton and East London with thorough details to give it a warm and cosy ambience.
