Elevated on stilts in a dense pocket of forest in Victoria, Australia is this highly desirable get-away-from-it-all sanctuary. Architecture, by Robbie Walker Design of Melbourne, is conceived with minimal impact on surroundings. But it's done while allowing lucky inhabitants the unrivalled experience of being at one with the forest surrounding Sawmill Treehouse.
The commission was for a space for the visionary client to "escape, relax and reflect,” says Walker whose impressive portfolio includes surprisingly elegant homes made out of shipping containers, nifty in-fill housing in inner cities - as well as an arrestingly minimalist range of furniture. You can see some of Walker’s pieces in the interior views of Sawmill Treehouse, providing exactly the no-frills escape the client specified, complementing the apparently barely-there architecture.
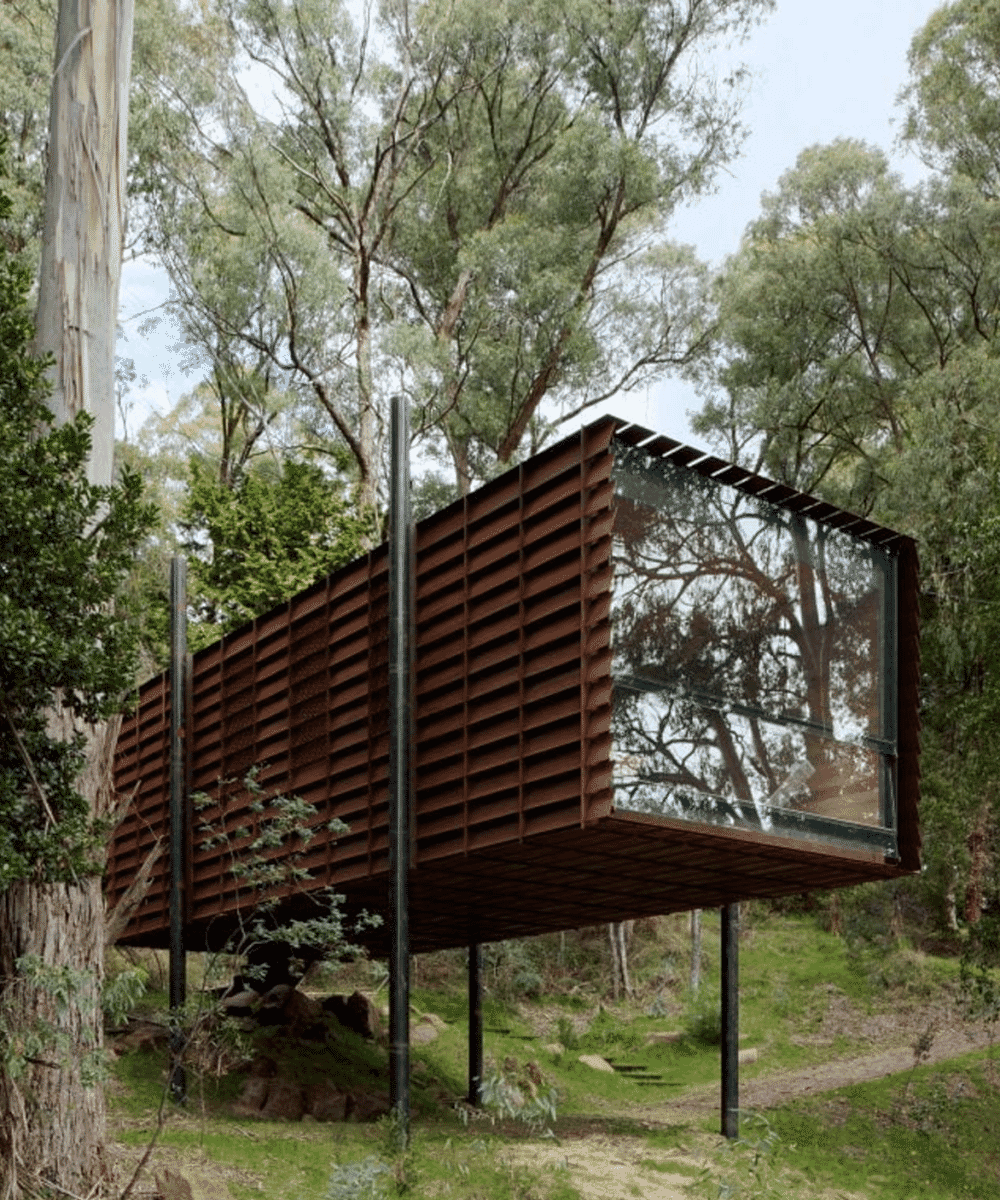
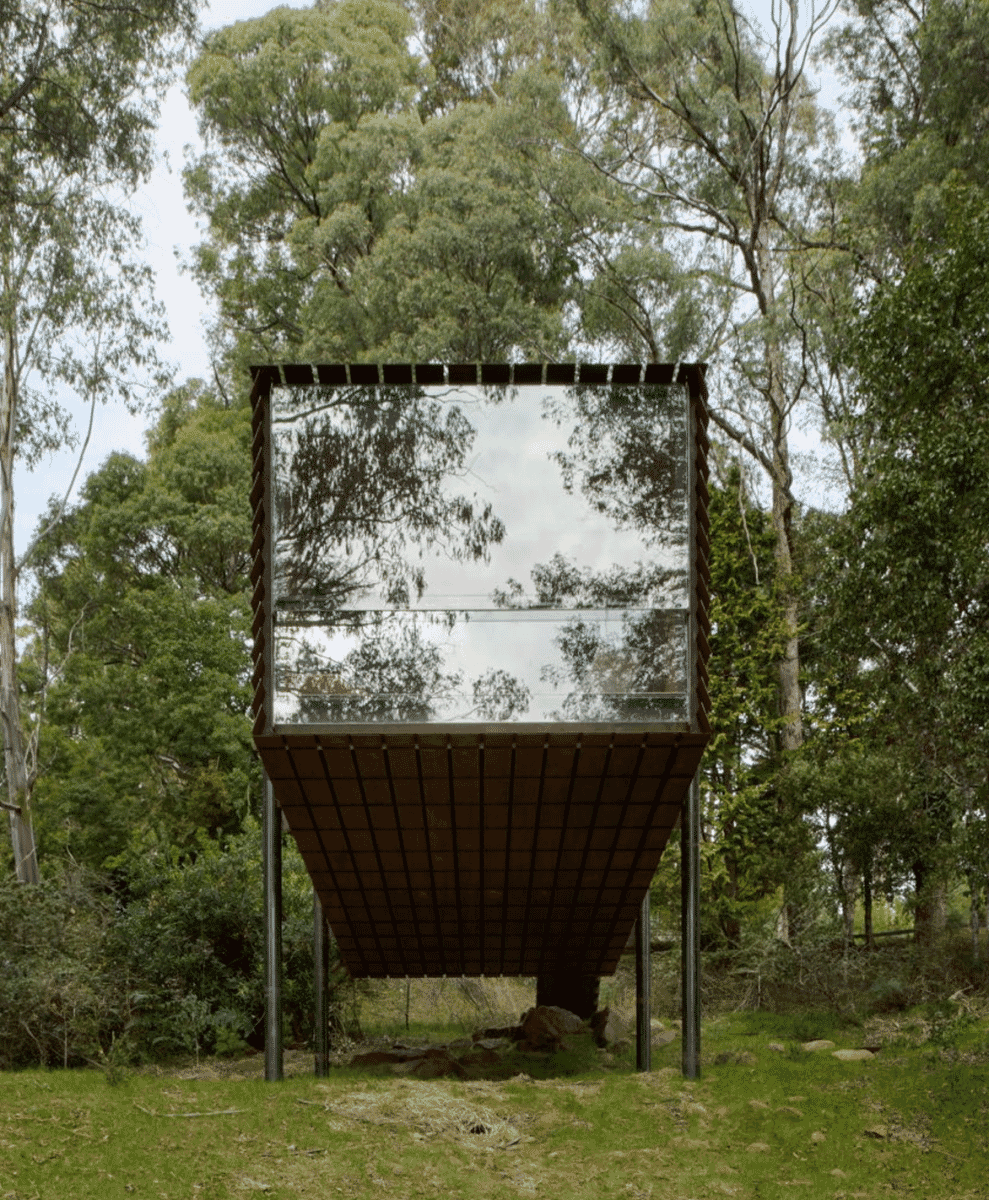
Sawmill Treehouse: Steel is real
Key idea here is that Sawmill Treehouse is a steel structure from base of pillars to top of the roof. Almost like a shipping container itself - but clad in slatted steel, providing a sort of camouflage. "The slatted steel," says designer Walker, "reflects light in a similar way to leaves on a tree." He describes this small but remarkable building as “like a sculpture in the trees”. Those slats also serve to disguise services on a challenging sloping site, secluded in a gully.
A wall of glass demands attention as it frames the view in Sawmill Treehouse’s living area. There’s a hallway with a bedroom, bathroom and kitchen leading off it. Interiors are clad in Victorian ash, sourced from the eucalyptus trees that populate the area. There’s wood to the walls and to the floor, creating a calming cocoon. Lounge on one of Robbie Walker’s inbuilt chairs, also of Victorian ash, and breathe in the peace.
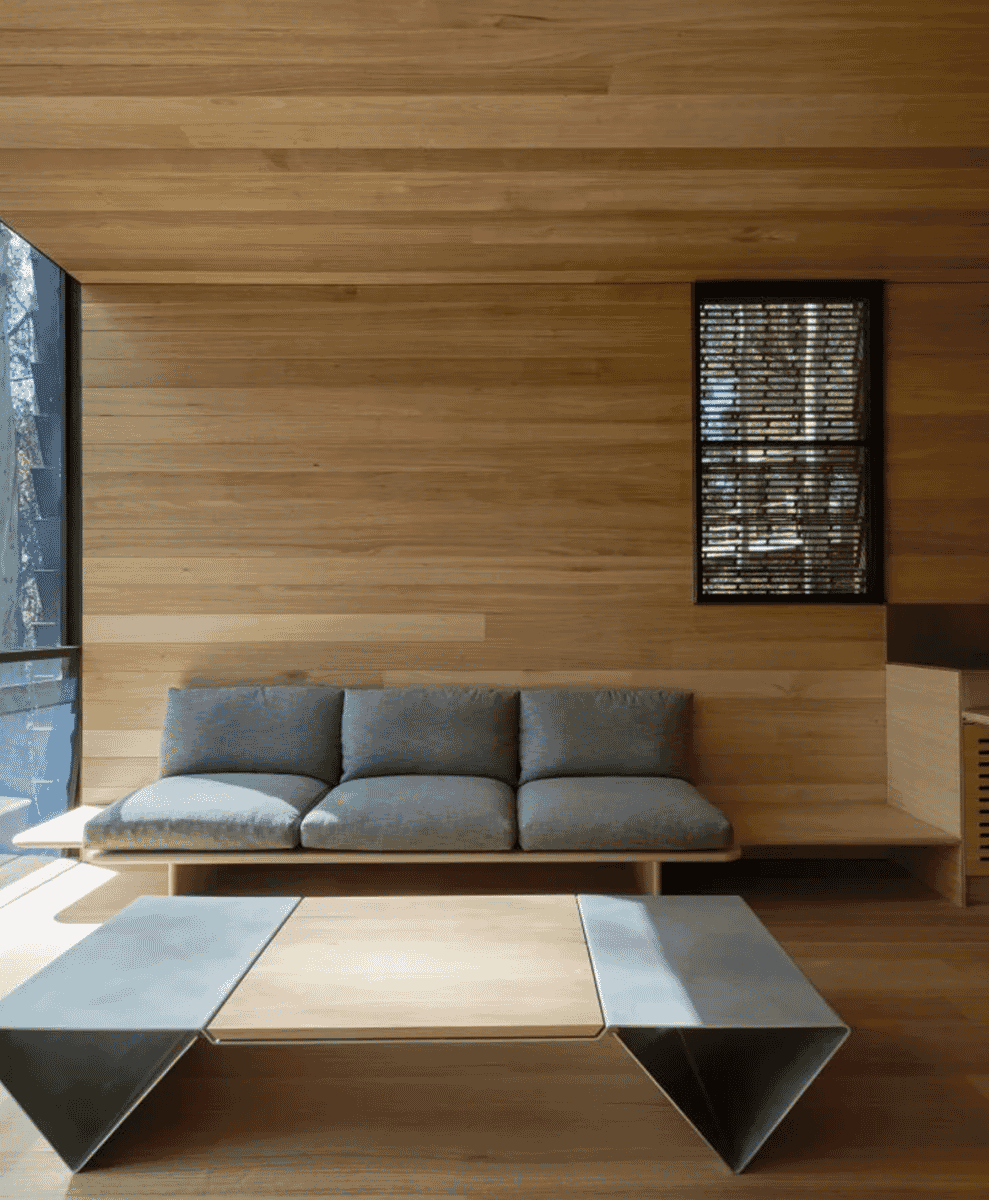
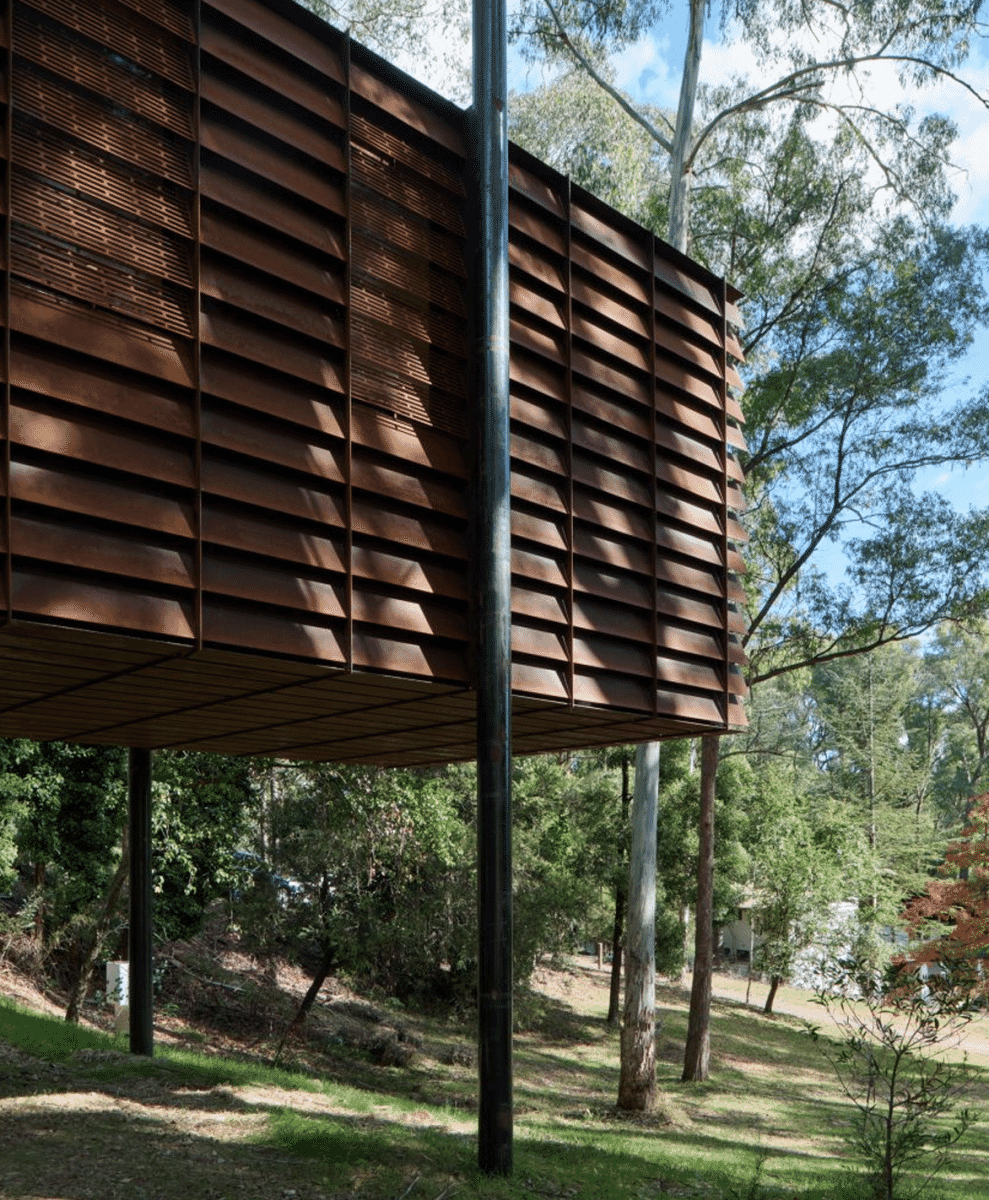
Rise above it
Elevation of Sawmill Treehouse’s main building allows animals, people and even vehicles to pass underneath. Nearby there’s a separate garage structure on a more level piece of ground. Here again the signature style of Robbie Walker - to gain the most out of every piece of design - is on show. An outdoor kitchen, with its own steel mesh deck, allows for long evening barbecues.
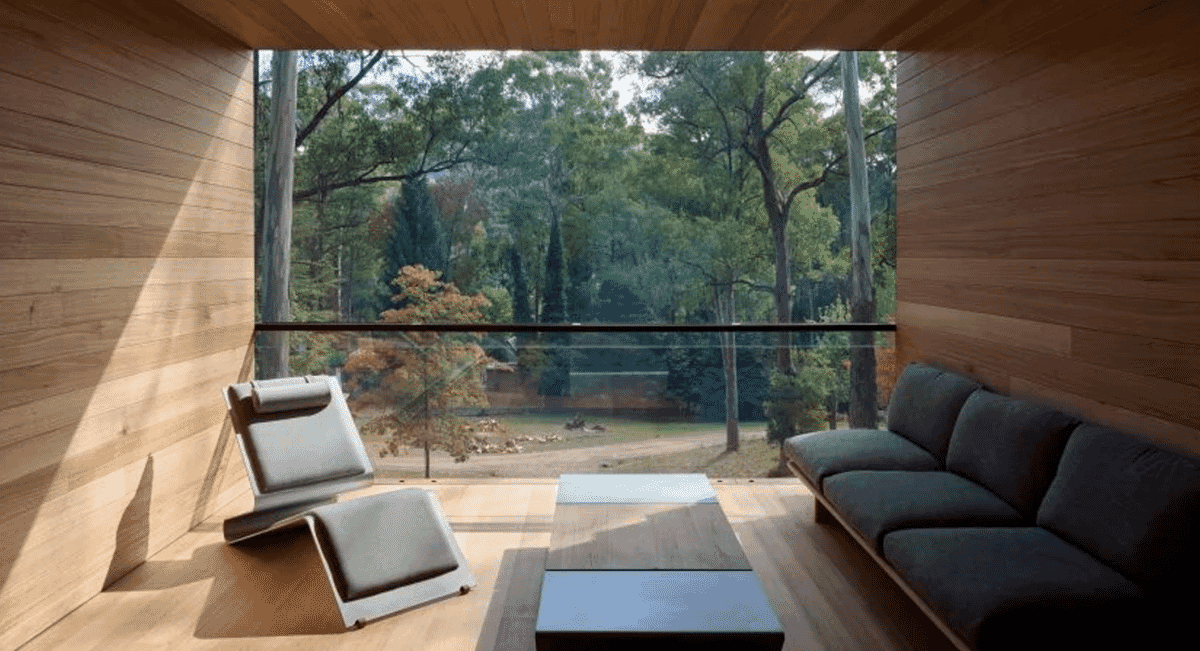
This is a building that above all respects its surroundings, recognises that it is in so many ways a visitor here. Minimal accommodation might mean that Sawmill Treehouse is less easy to sell, but who would want to be rid of such a structure? Robbie Walker says this approach has meant that "the site still feels as special as it did when the client bought the land".
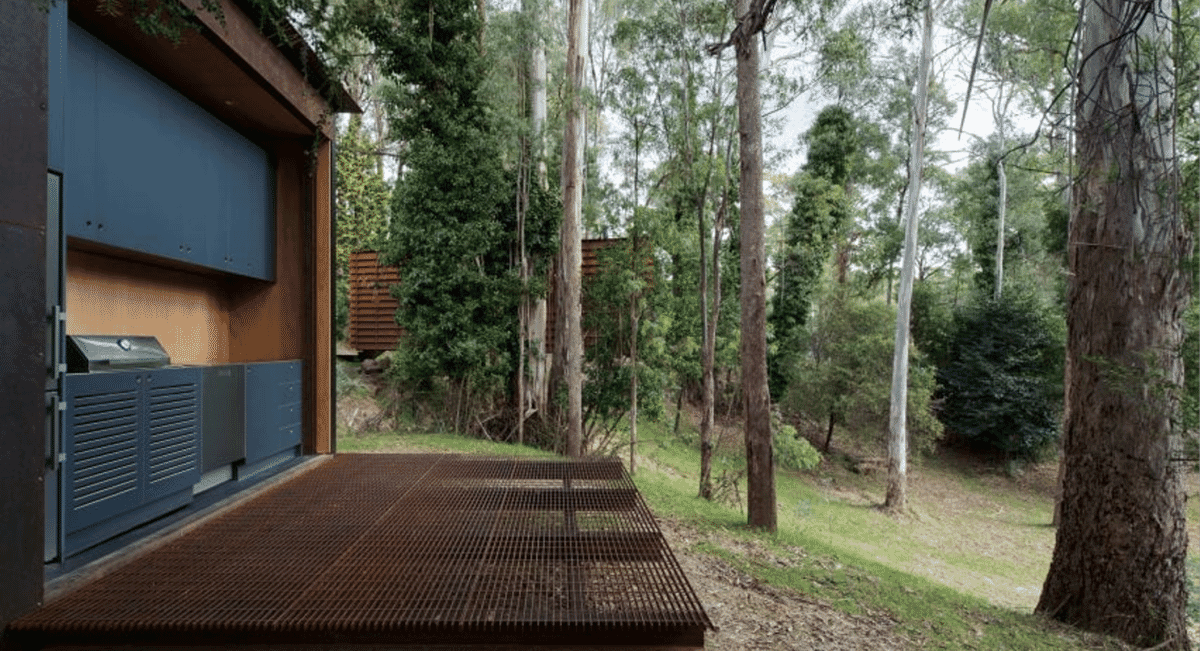
Sawmill Treehouse is - obviously - a one-off. And - also obviously - we’d like one just like it, as you might too. First task: find a peaceful stretch of woodland to buy, one that allows such a forward-looking minimal structure to be constructed. Employ Robbie Walker to design, find a builder, and then invite us around for a celebratory vodka martini, or perhaps even two.
Next up: 5 Stunning examples of concrete architecture.




