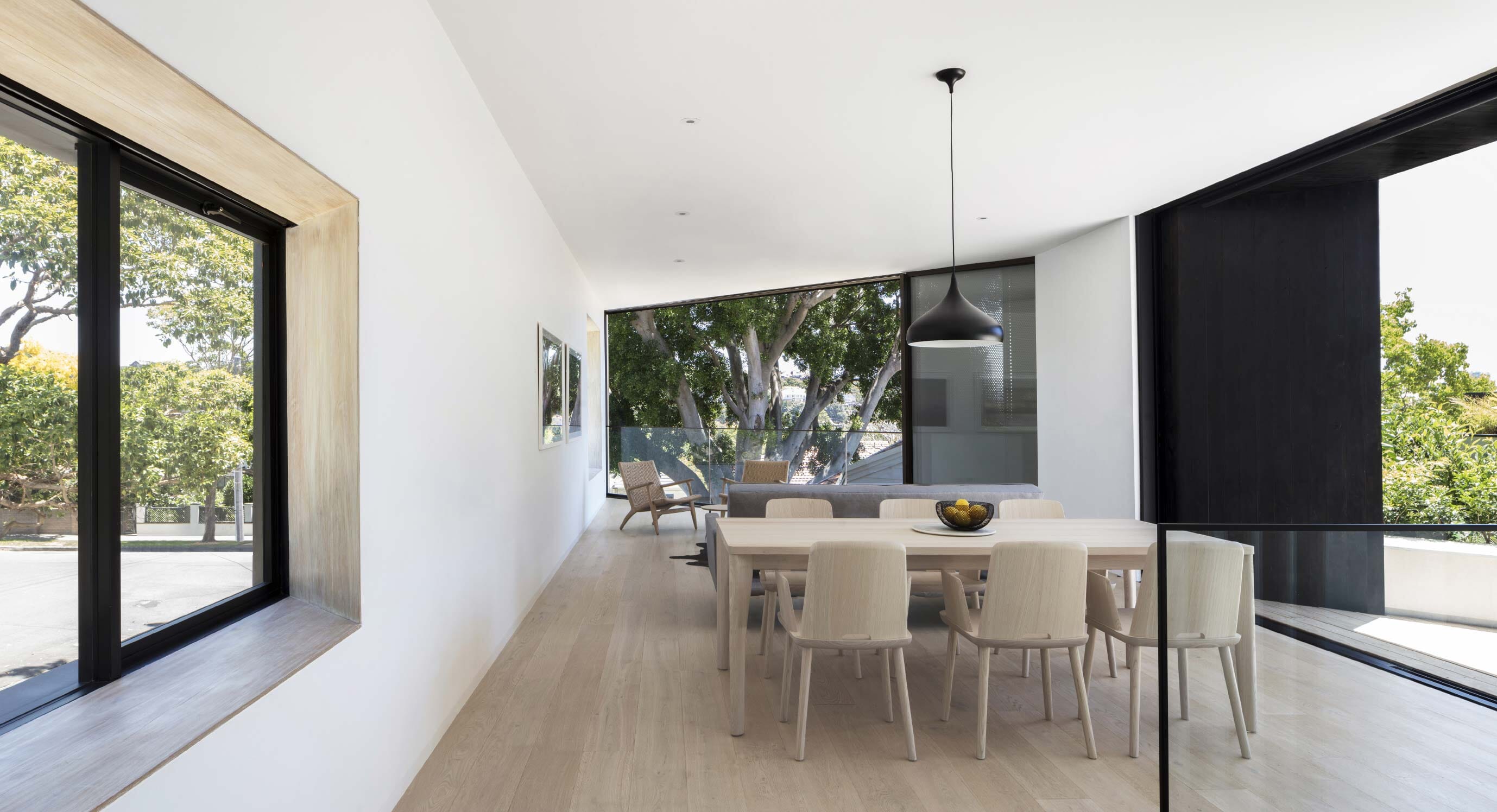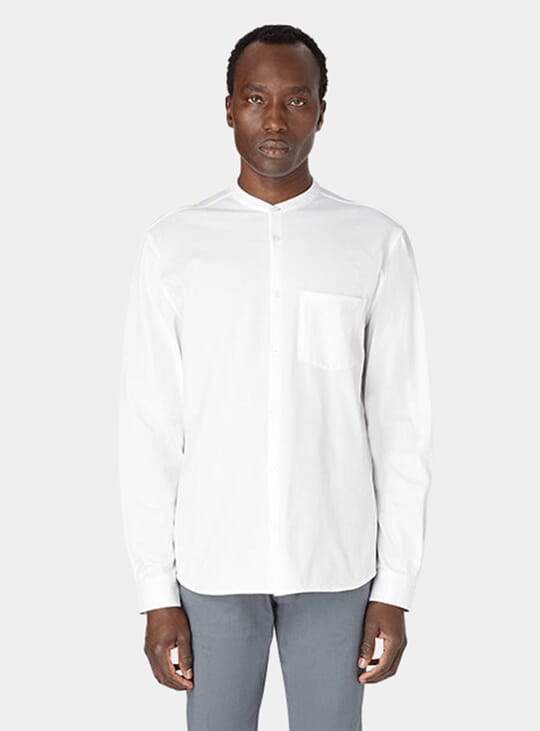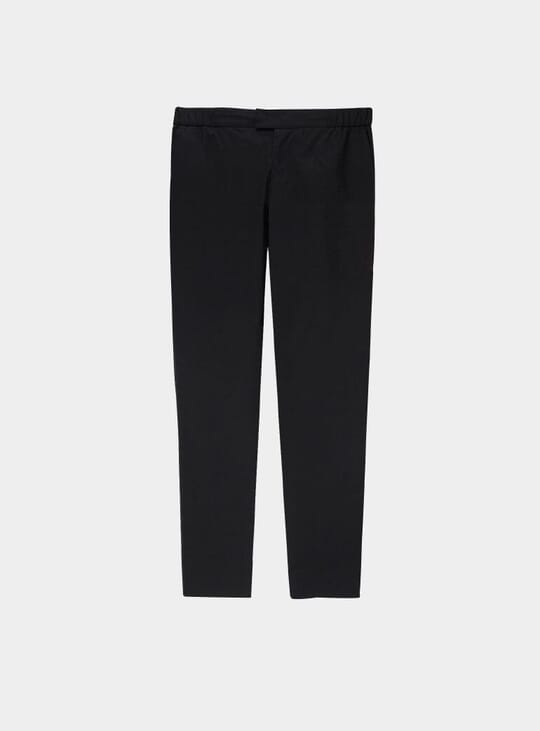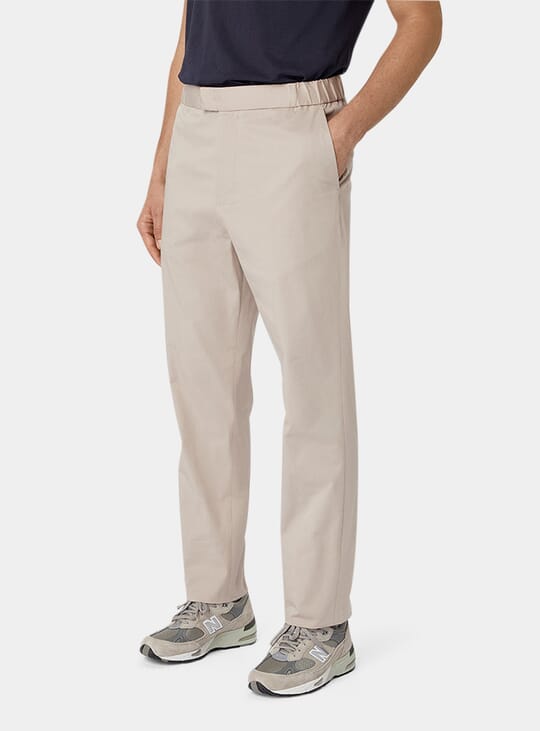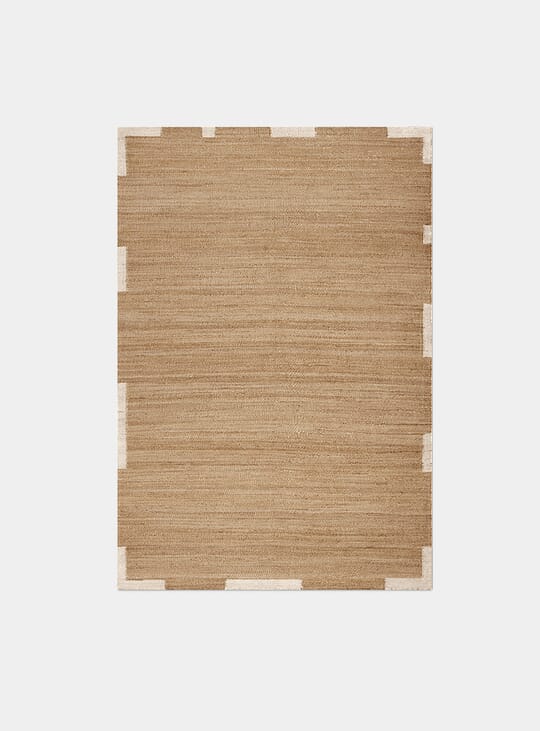Situated on Sydney’s east neighbourhood of Bellevue Hill, Platform House by studioplusthree has been adapted to compliment its tight plot and surroundings. The house, split over two floors breaks into a sharp fragment on the first floor. This triangular volume has been made to give panoramas of the city to the west and trees that surround the house.
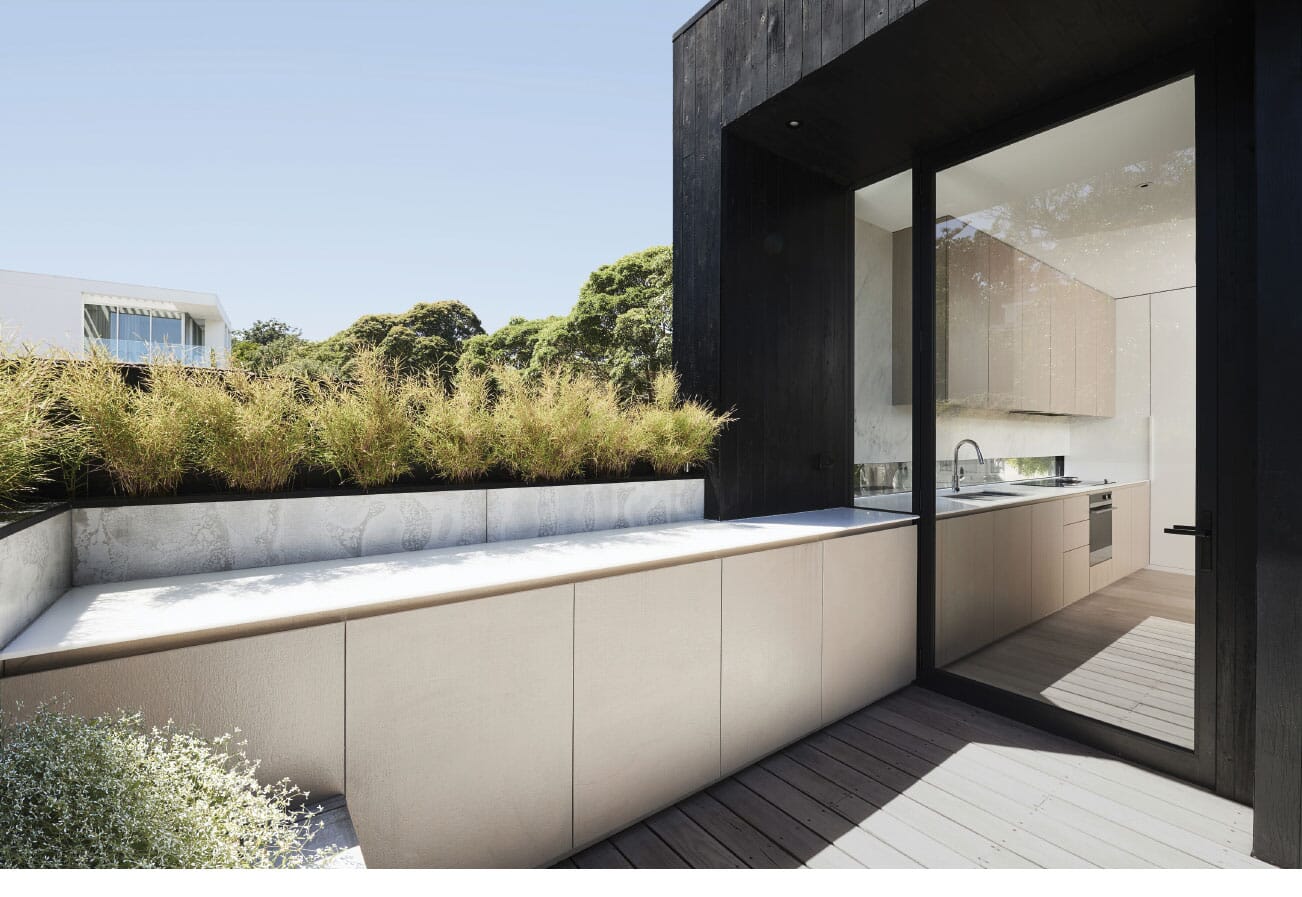
Inspired by Katsura Imperial Villa in Kyoto, studioplusthree envisioned framing particular views of the landscape with their architecture. For example, the upper floor of Platform House is, by and large, western-facing in order to give views of Sydney. Out of the western windows you’ll see a huge fig tree set against the vistas of Sydney. A series of perforated metal screens filter the light and views of the window as well as offering privacy to neighbours.


Materials played a big part in stuioplusthree’s vision of Platform House. The interior of the property features neutral, light wood hues while a step outside will show dark charred timber cladding. This contrast in materials subtly delineates interior and exterior.
The overall effect is a property that explodes into life on the first floor, filled with light, boasting great views all day long.
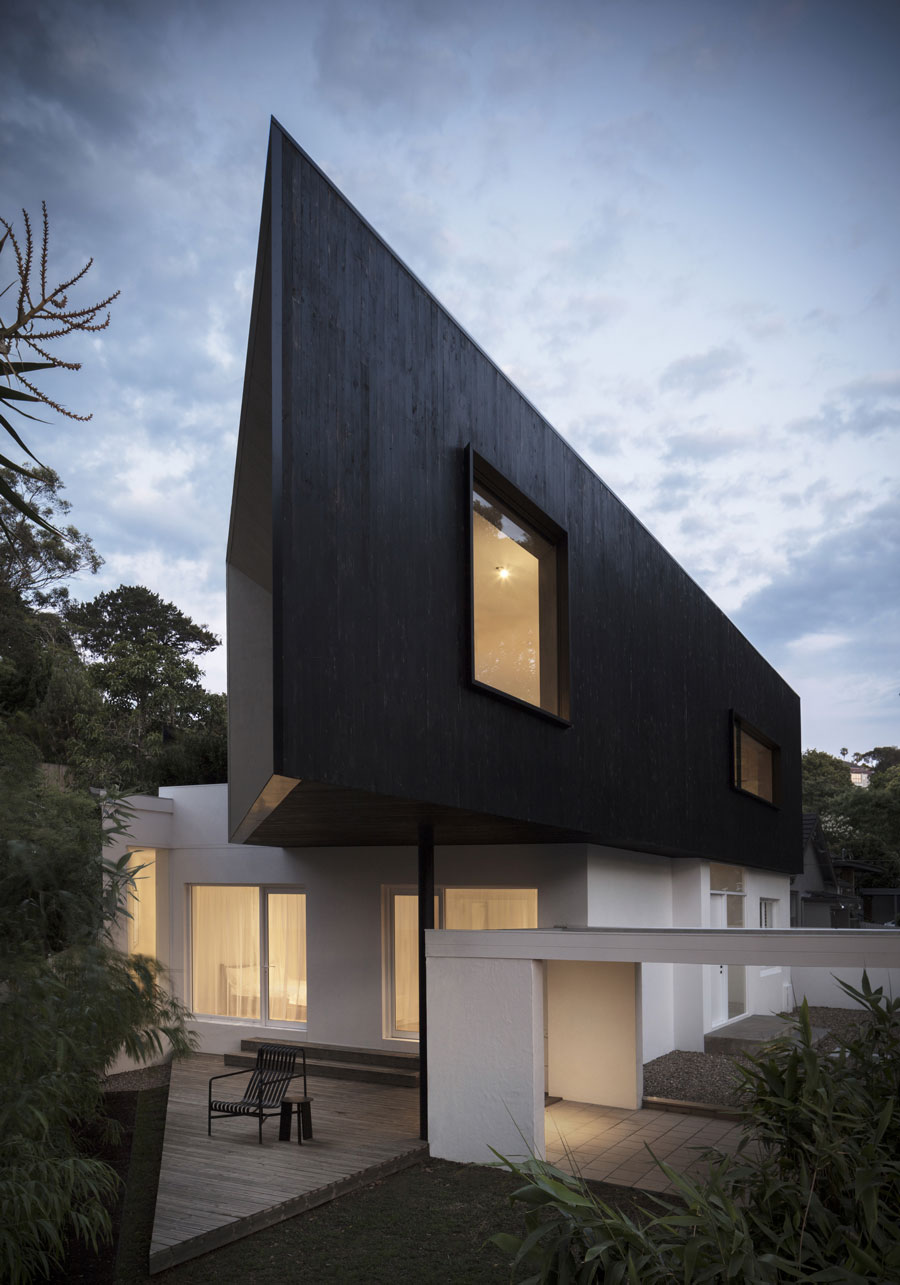
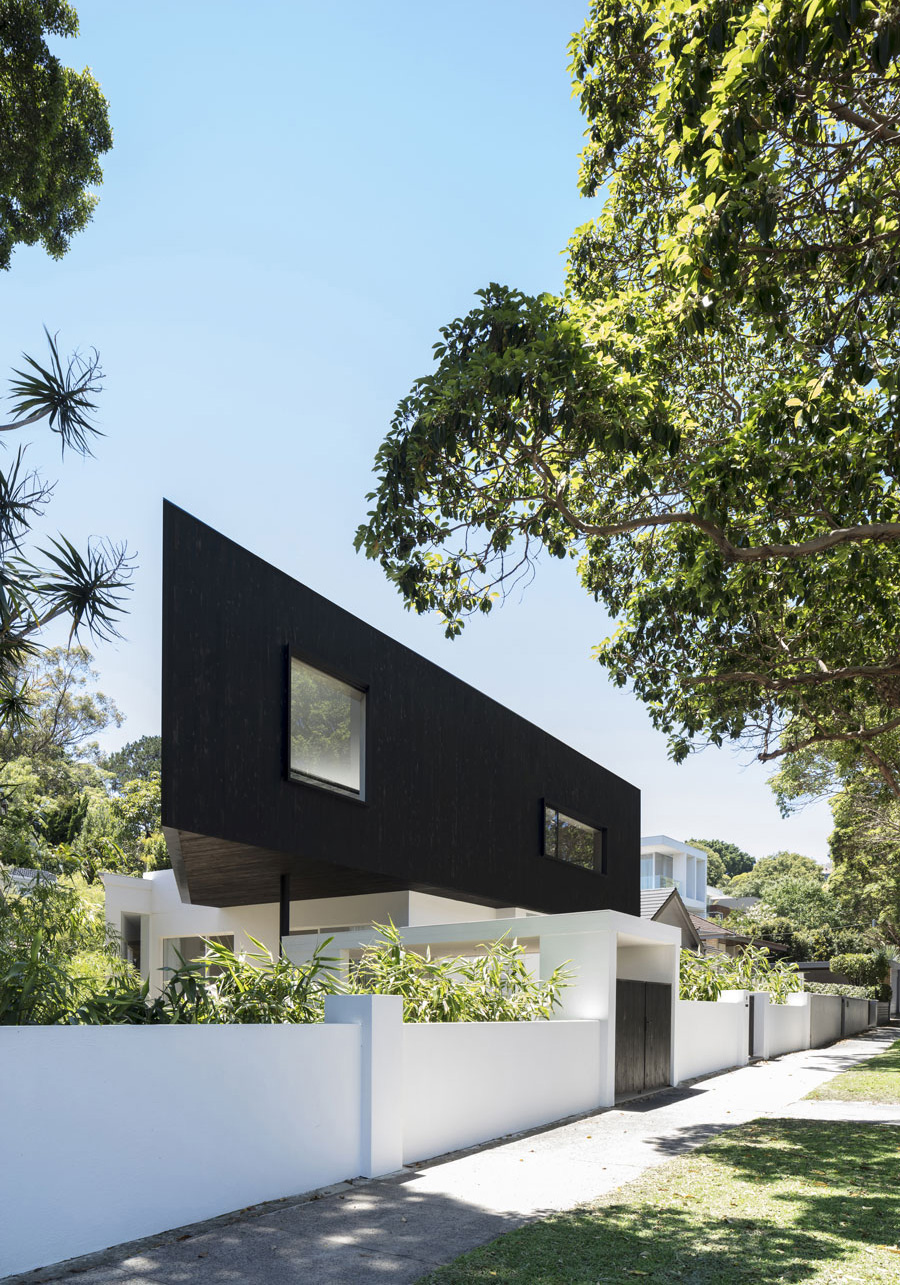
Photography by Brett Boardman & Noel Mclaughlin
Curious for more? Then check out the Corn Yard in Sheffield: the award-winning home of twin brothers Nik & Jon Daughtry.

