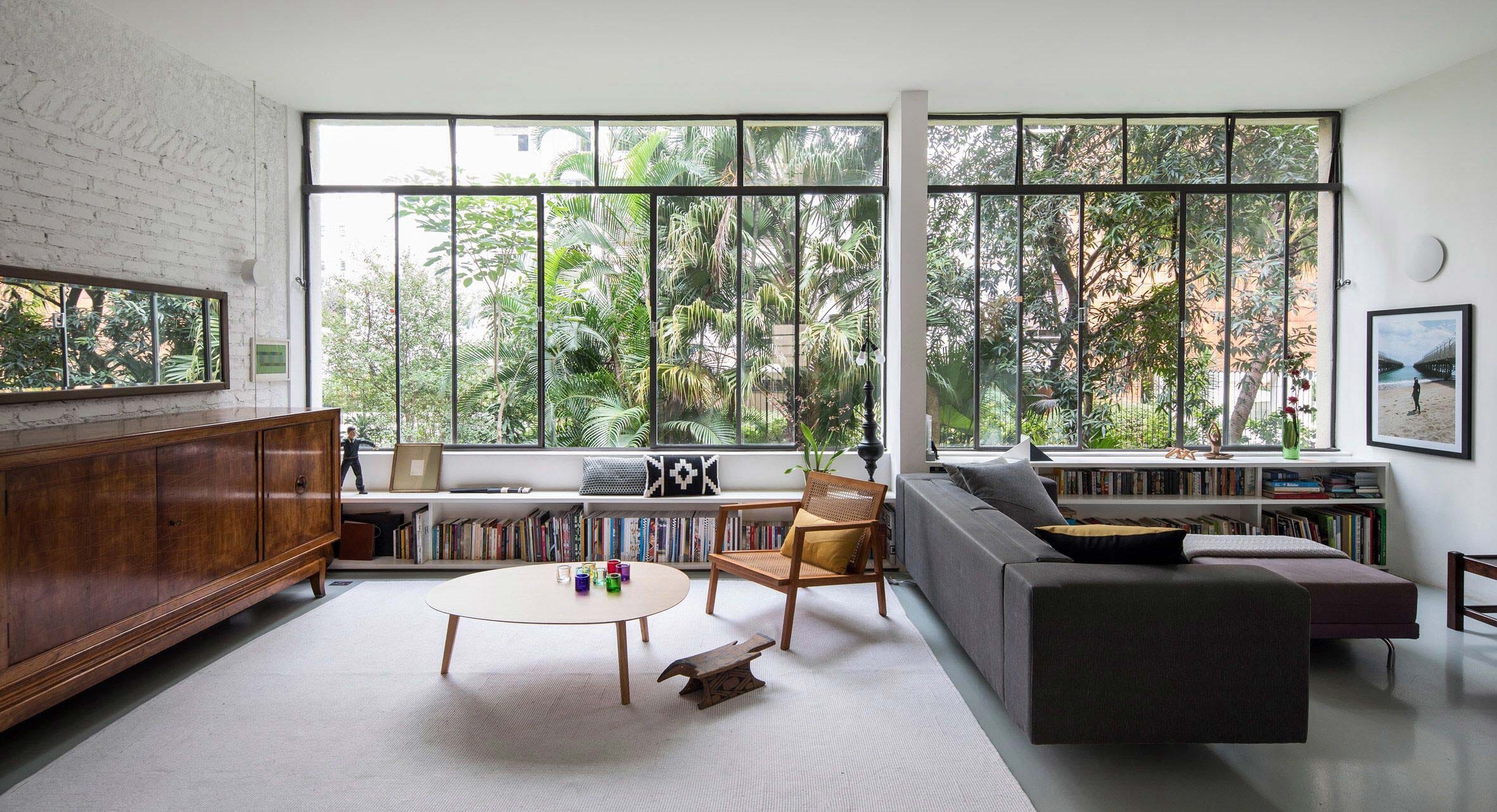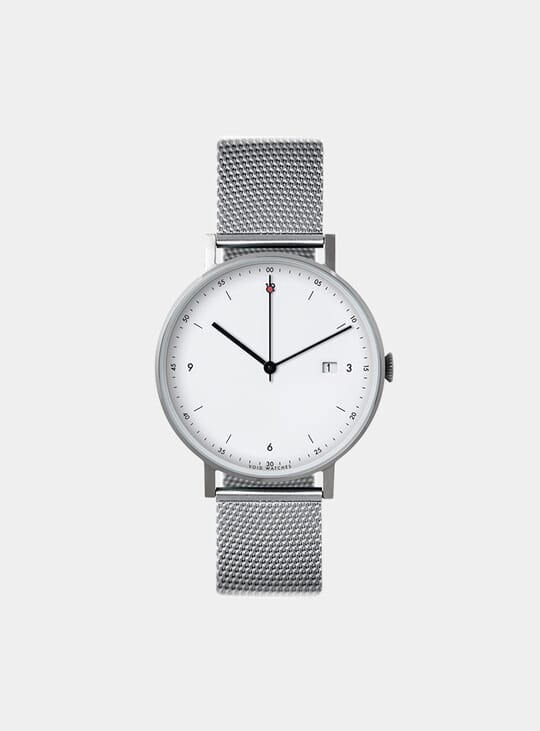An inherited 1950s Sao Paulo flat has been transformed into a contemporary urban retreat in a meticulous apartment renovation by the Brazilian studio Cupertino Arquitetura. Most notably, lush pockets of greenery now inhabit previously neglected ventilation pits.
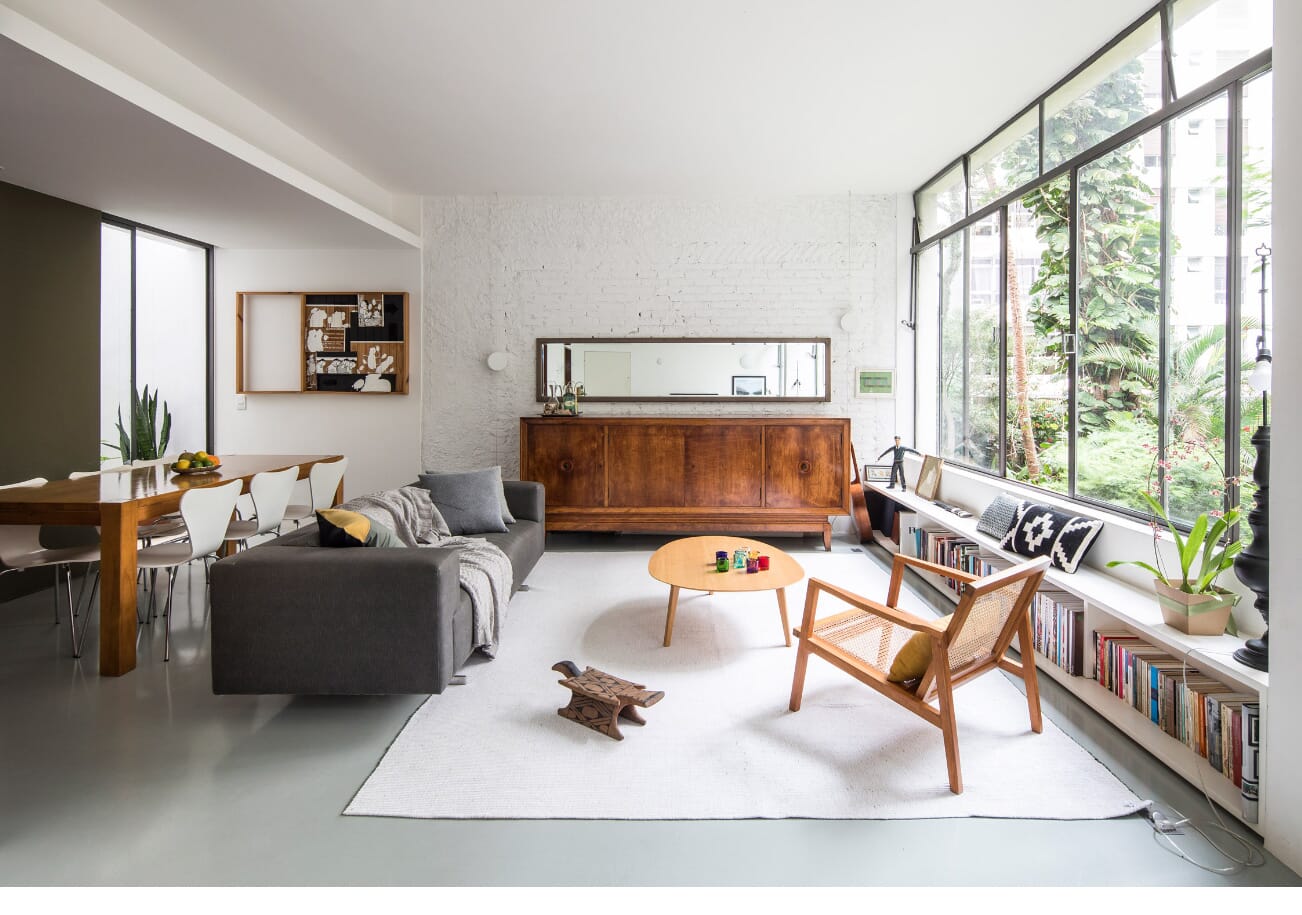
These new indoor gardens provide unexpected vistas through large windows, linking the interior of the apartment to the expanse of the building's external gardens. Indeed, a sense of space pervades the project. Cupertino Arquitetura removed partition walls. Ingenious new room dividers are large storage spaces made of dark imbuia wood.

The new owner's grandmother lived here for many years. The key to the success of this project lies in the exquisite detailing that links the apartment's past to its future. Original windows were retained and renovated, adding to the industrial aesthetic established by stripping back selected walls to bare brick and painting them the same dazzling white as the rest of the residence.
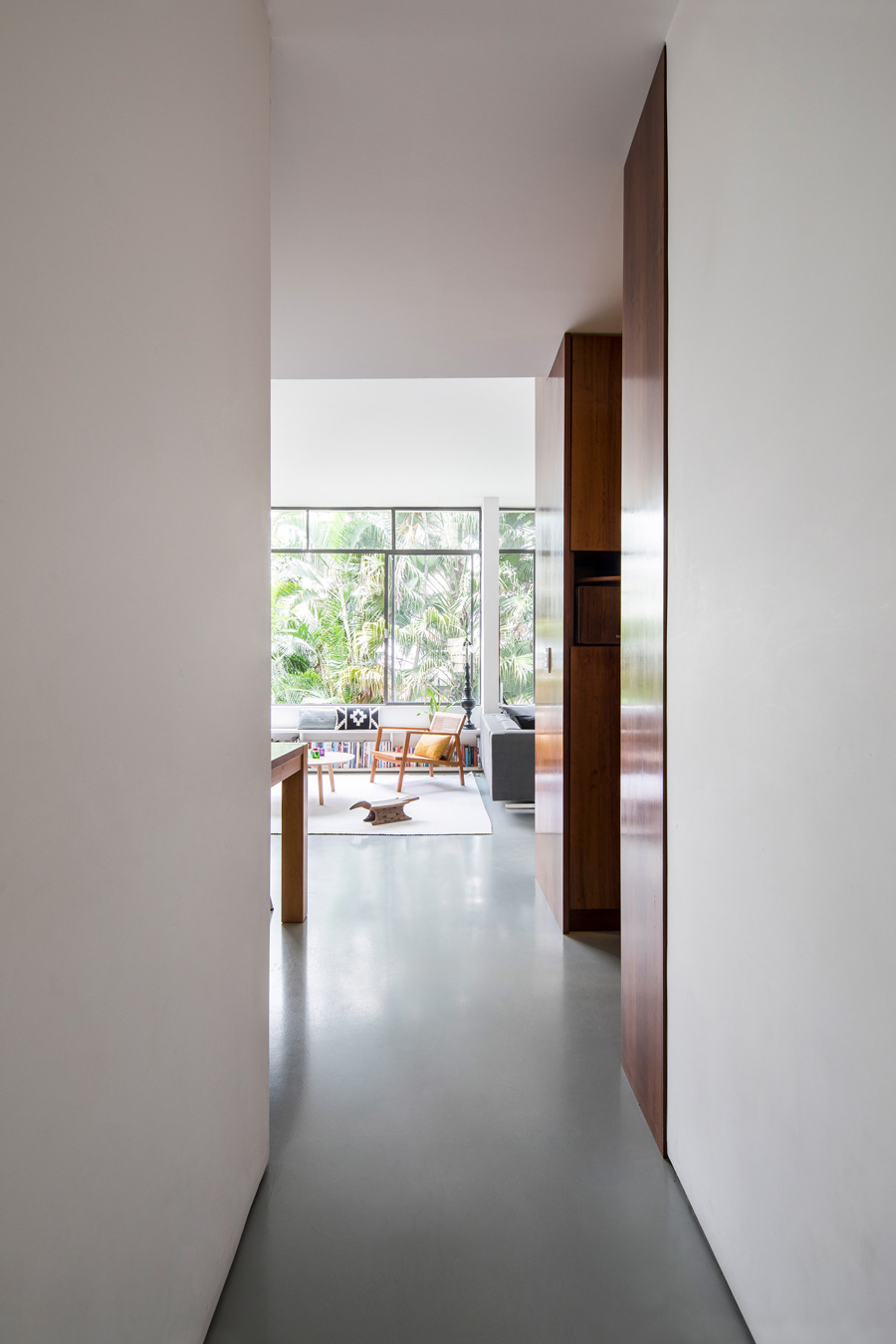
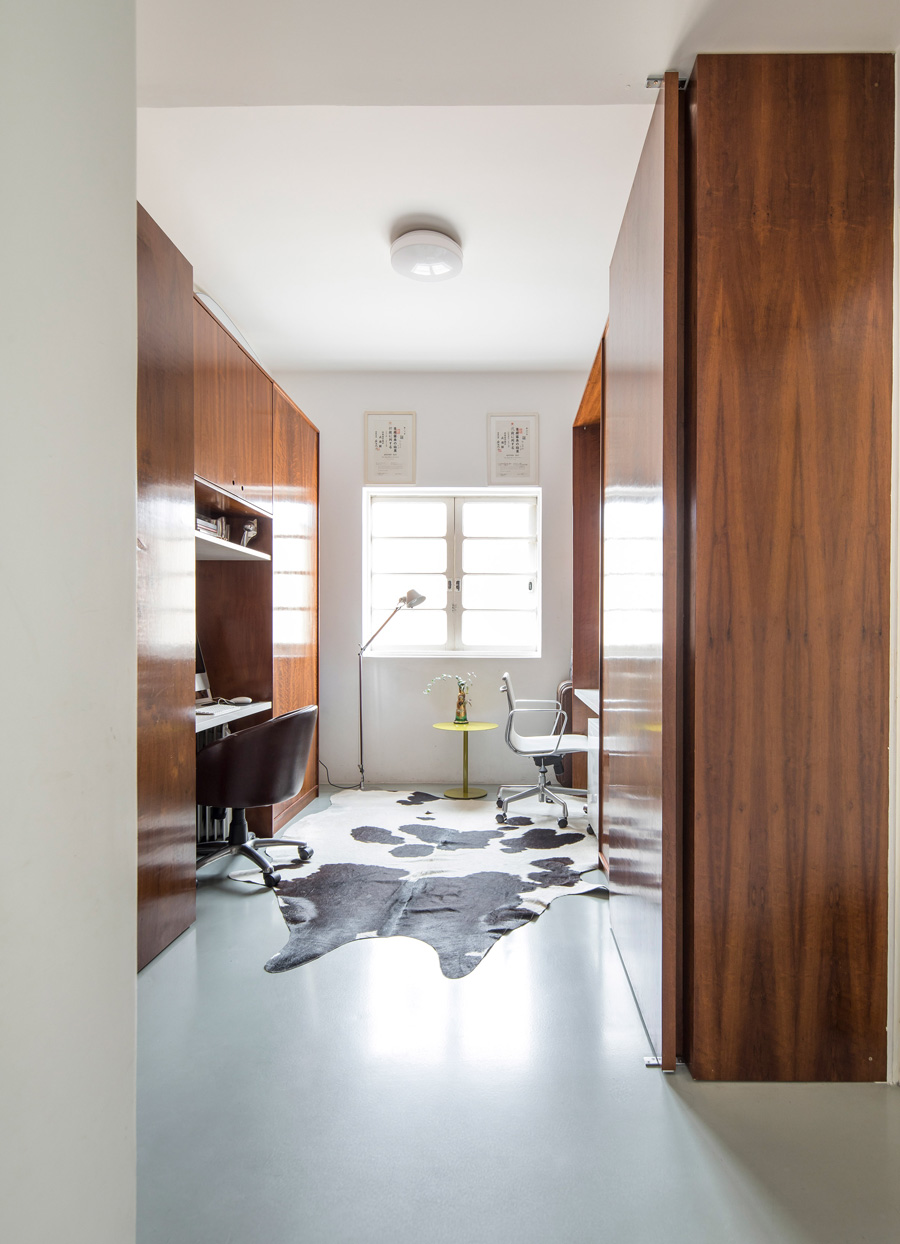
Bright yellow to the doors of cabinets in the kitchen is echoed in furnishings throughout the apartment. Period tiles in the bathroom have a similar mid-century pattern to cushions in the living area. Overall, this unique renovation retains and celebrates family memories. A true triumph.
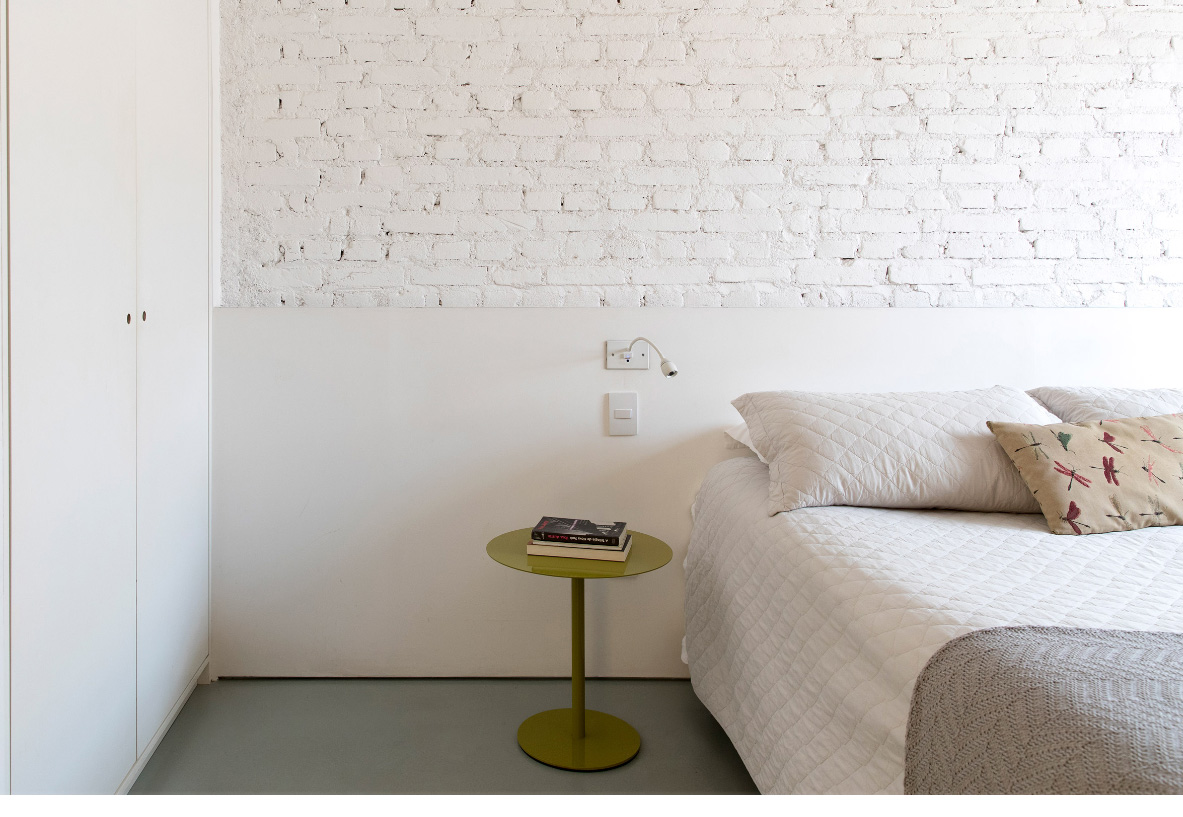
Project Credit: Cupertino Arquitetura
Photographs: Maira Acayaba
In the mood for more of the finest Brazilian architecture? Then you will want to step inside the spectacular Alto de Pinheiros House in Sao Paulo.

