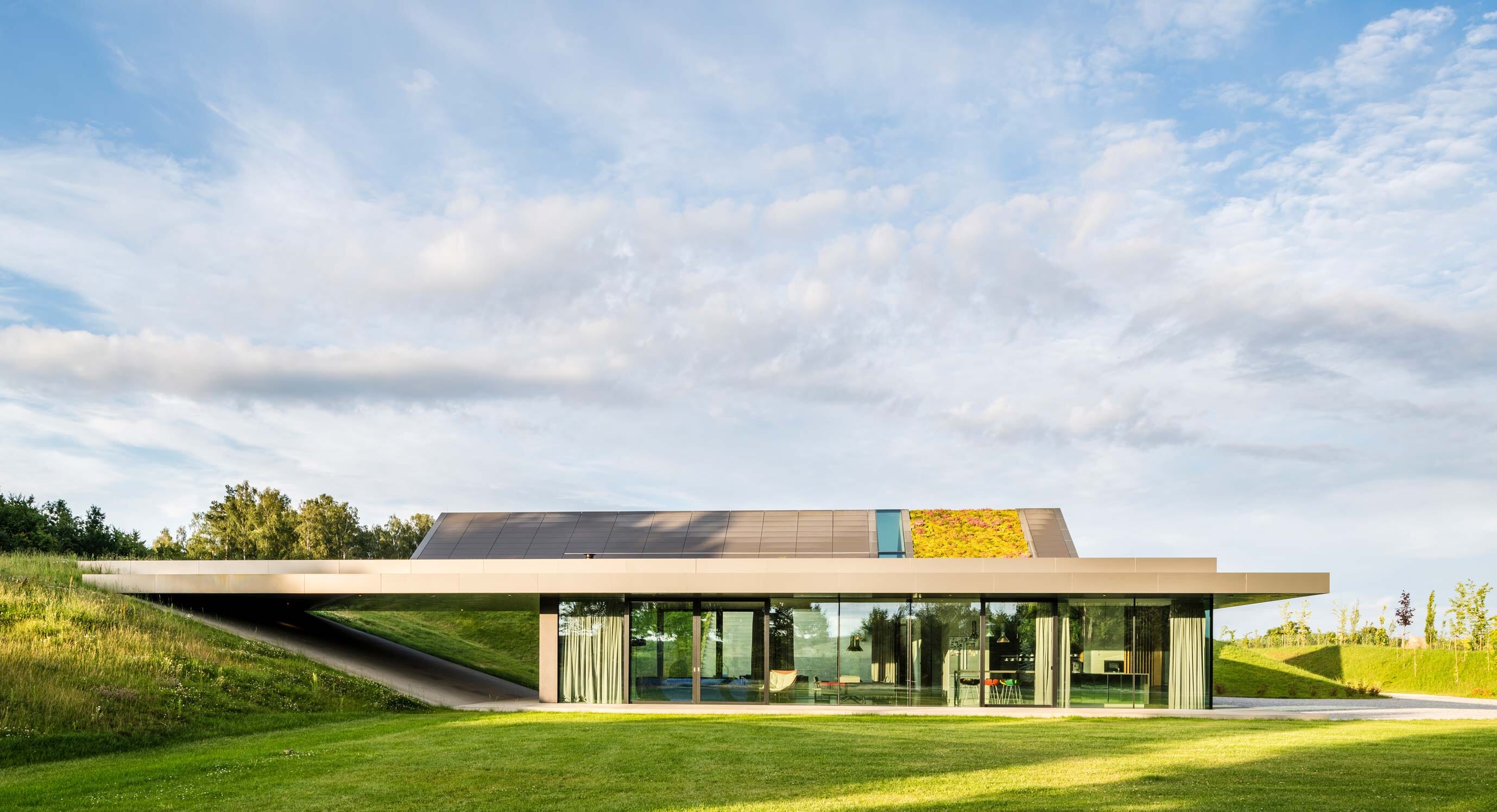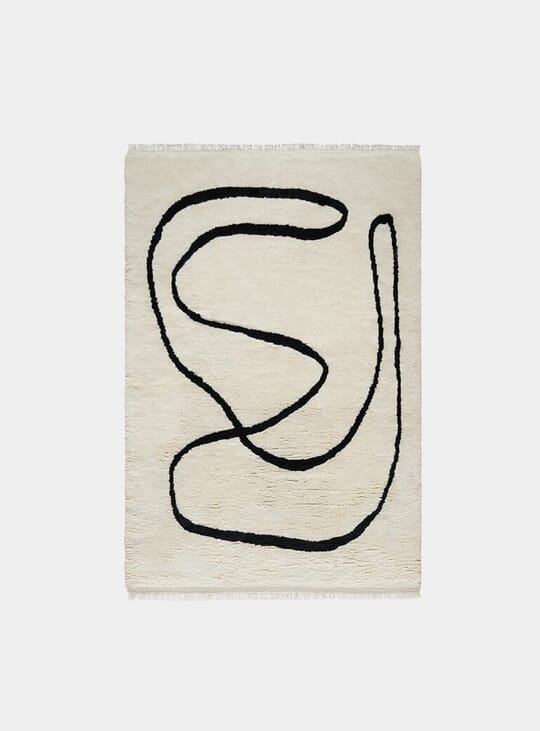Project name: Green Line House | Location: Warmia, Poland | Completed: 2019 | Area: 500 sq.m. | Architects: Przemek Olczyk / Mobius Architekti
The plot that forms the location of Green Line House features a natural fold which was the starting point for the futuristic design of the property’s main body. Przemek Olczyk used transparent features to interact with the shape of the plot, giving the impression that the project is truly embedded in the landscape.
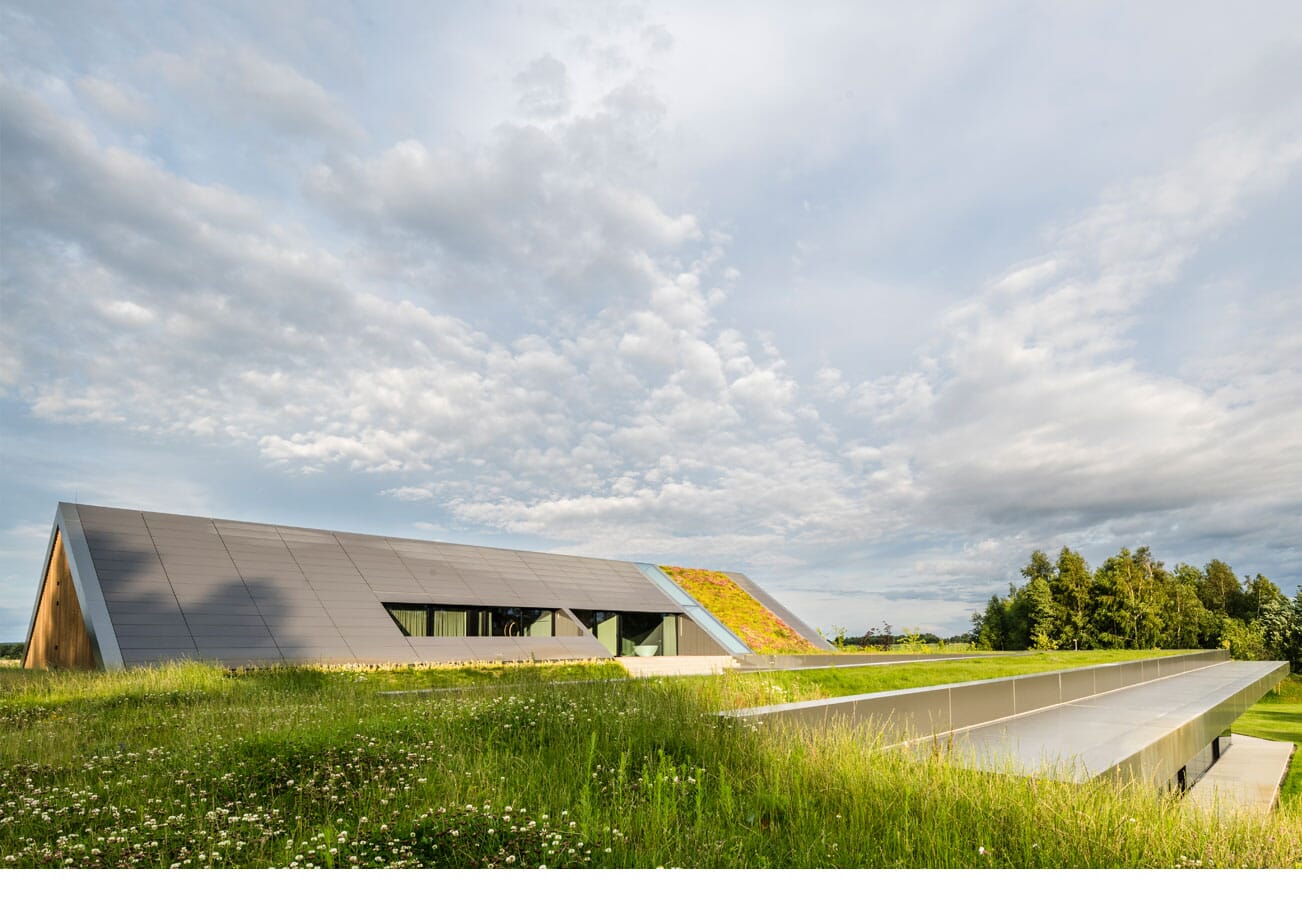
This was an essential part of the project given the low building density of the area. Thanks to this, Warmia is known to be an area used by private investors searching for secluded, wild places to build homes in which they can be close to nature.
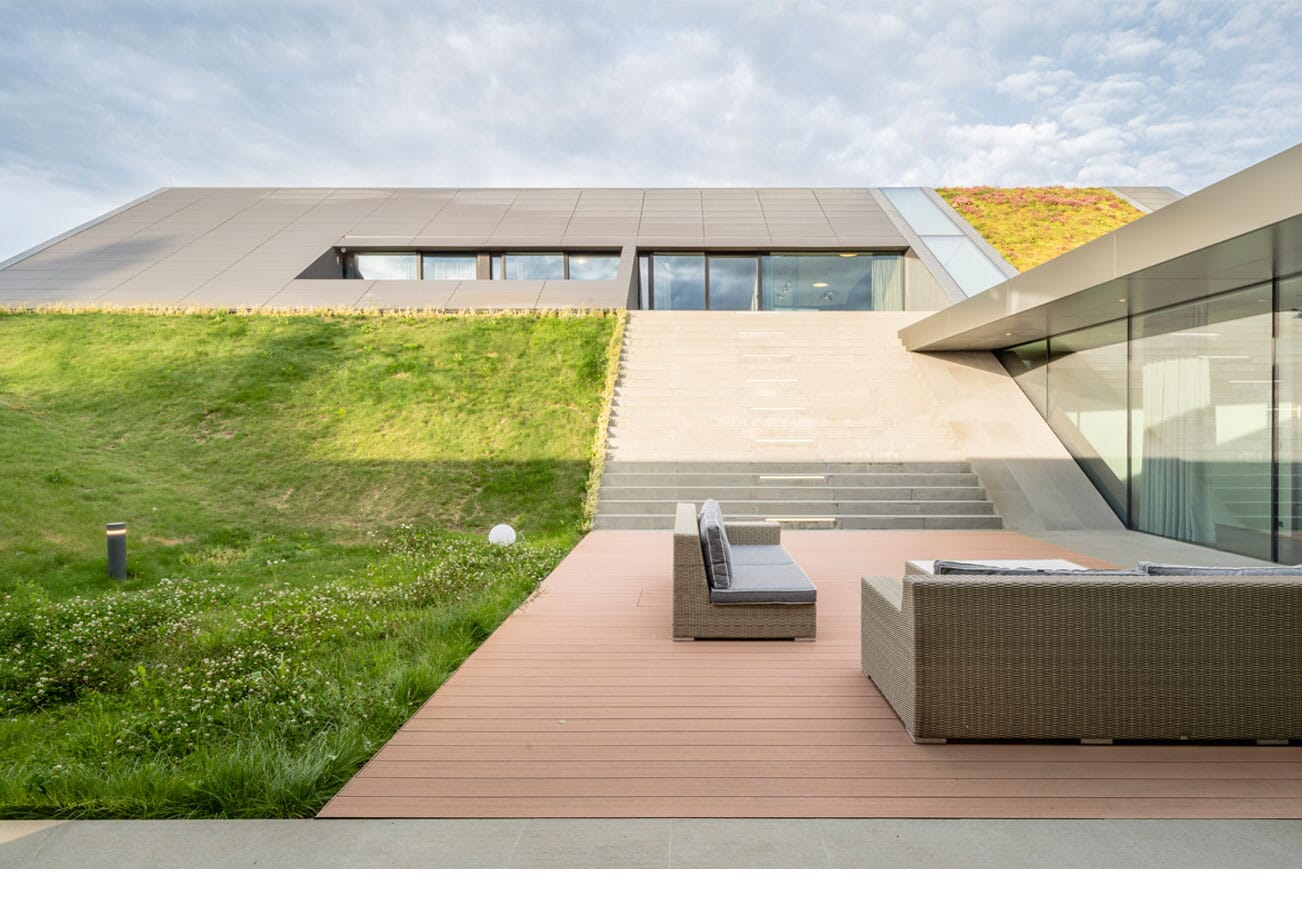
Further harmonising the modern property with the natural surrounds is the vegetation that follows the roof of the property, not only unifying it with nature but also lending the project a dramatic aesthetic. From a distance, Green Line House appears as a striking fracture of the ground.
While this project may look entirely modern, the L-shaped layout makes reference to the traditional farming buildings of the Warmian-Masurian Voivodeship area. Along with this, a wooden lamella detail in the gable walls is a clear nod to the gables of Warmian-Masurian cottages that are decorated with boards arranged in patterns.
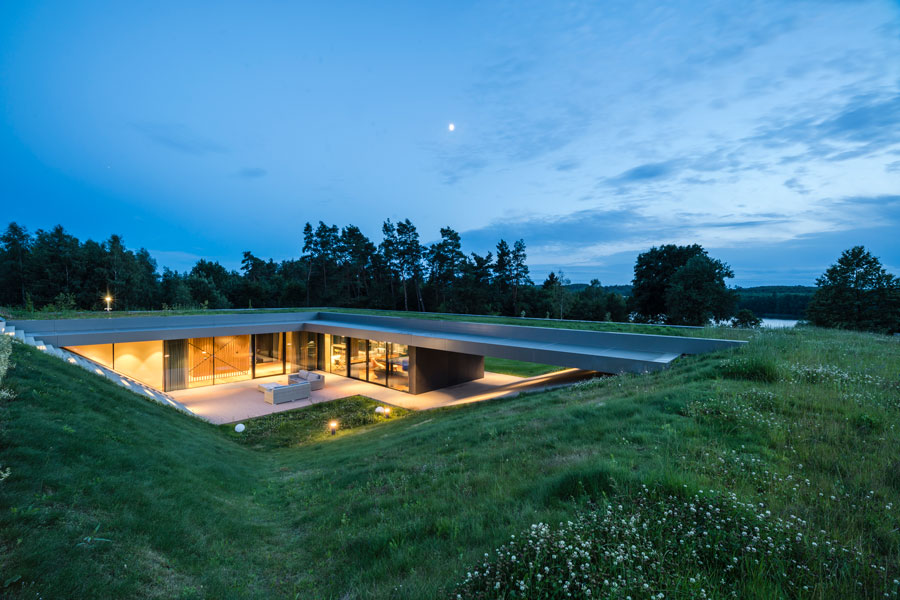
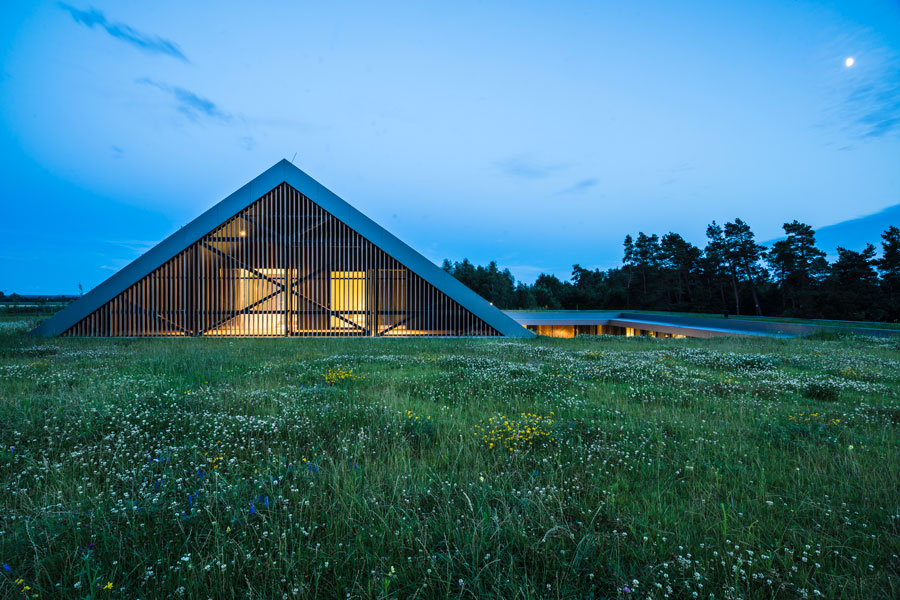
The modern form of Green Line House has been effectively disguised from a distance by the use of traditional shapes and vegetation, meaning that the residents and neighbours have the best of both worlds: a slick new development that has little impact on the wild environment that pulls inhabitants to the Warmia region in the first place.
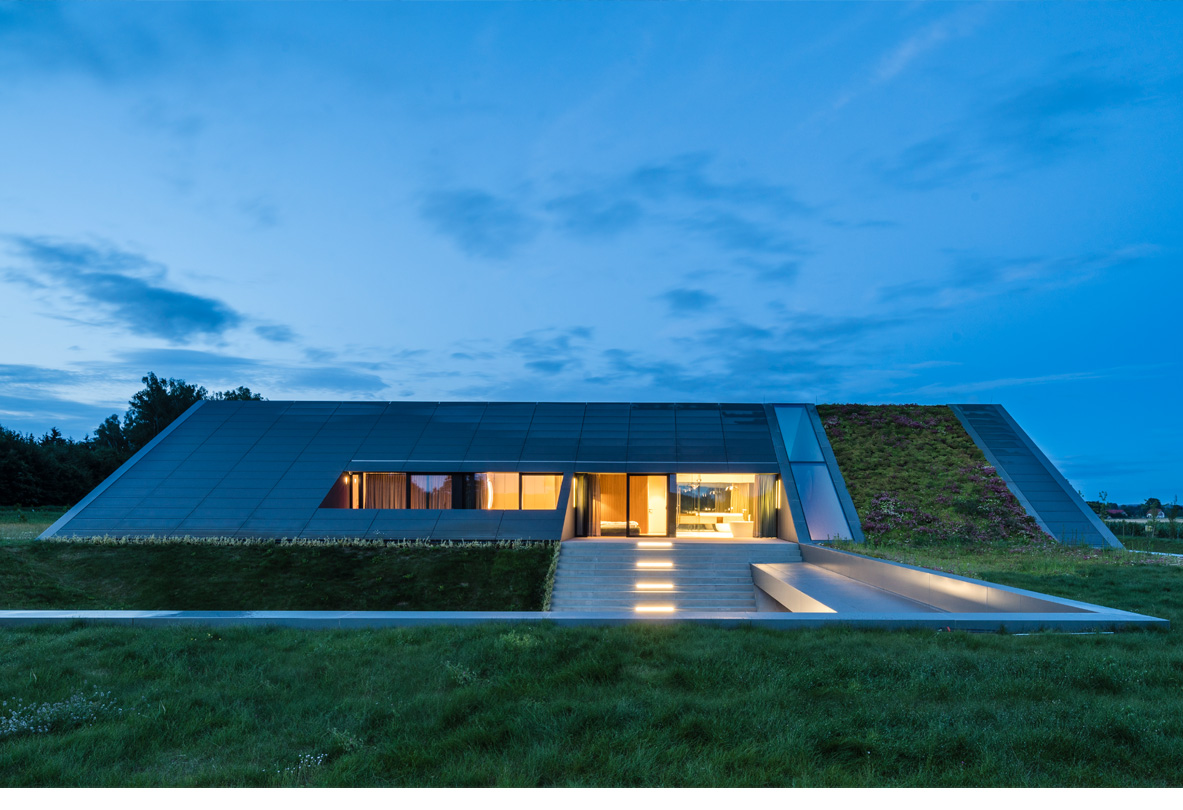
Photography by Paweł Ulatowski.
Cabin Stokkøya ensures that its residents are only inches from the wild environment.

