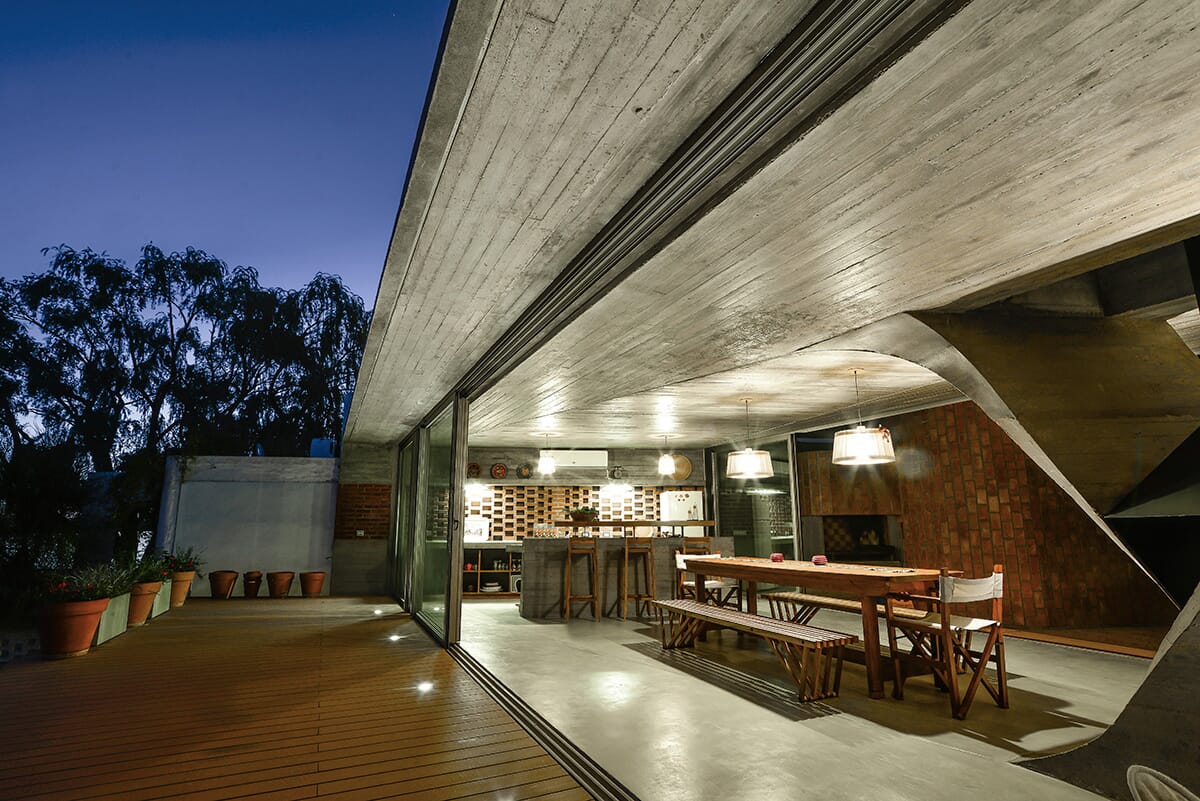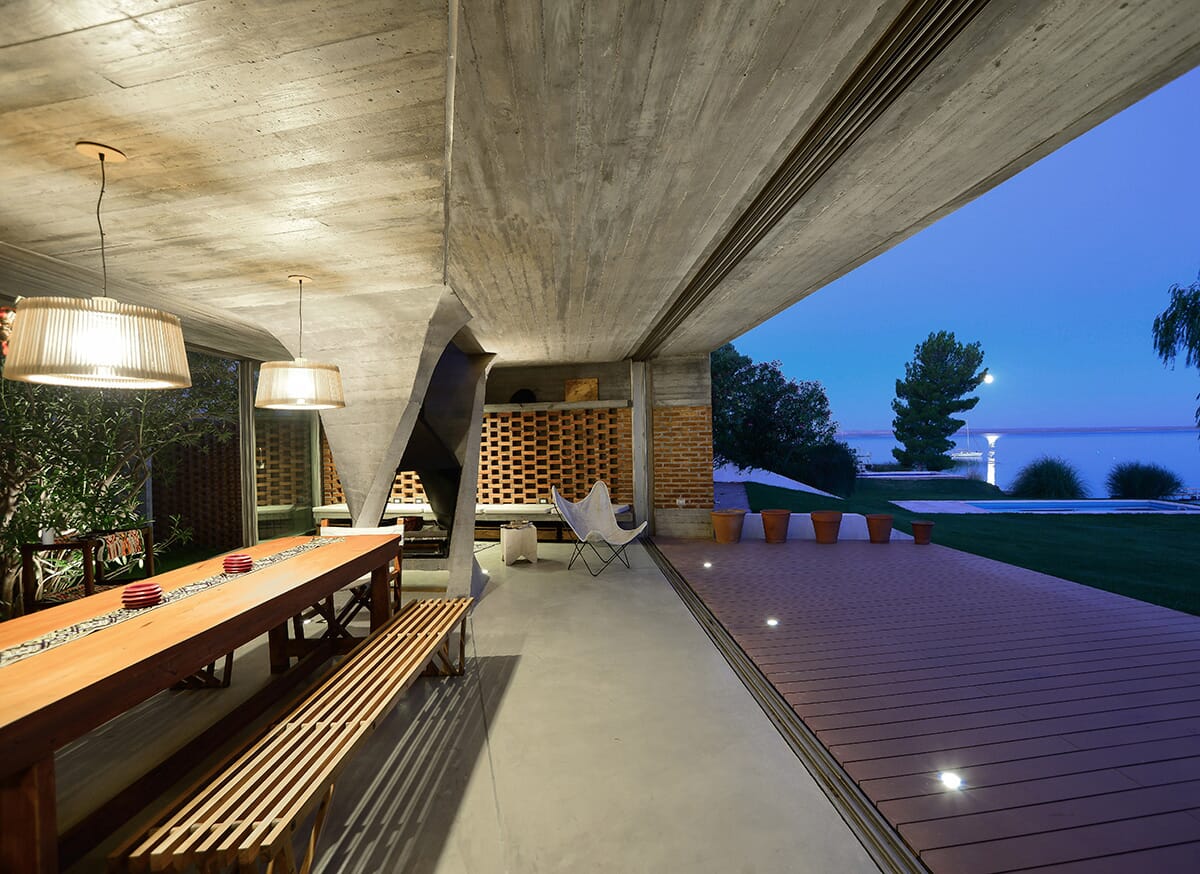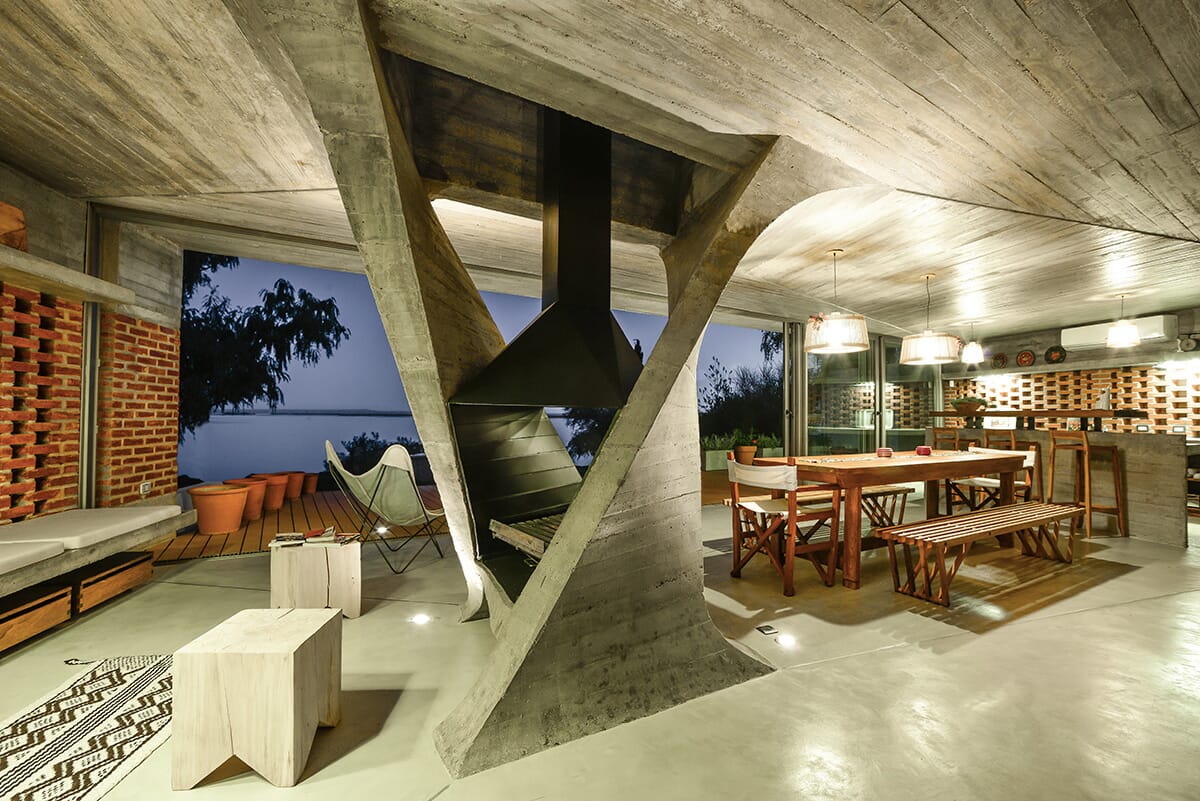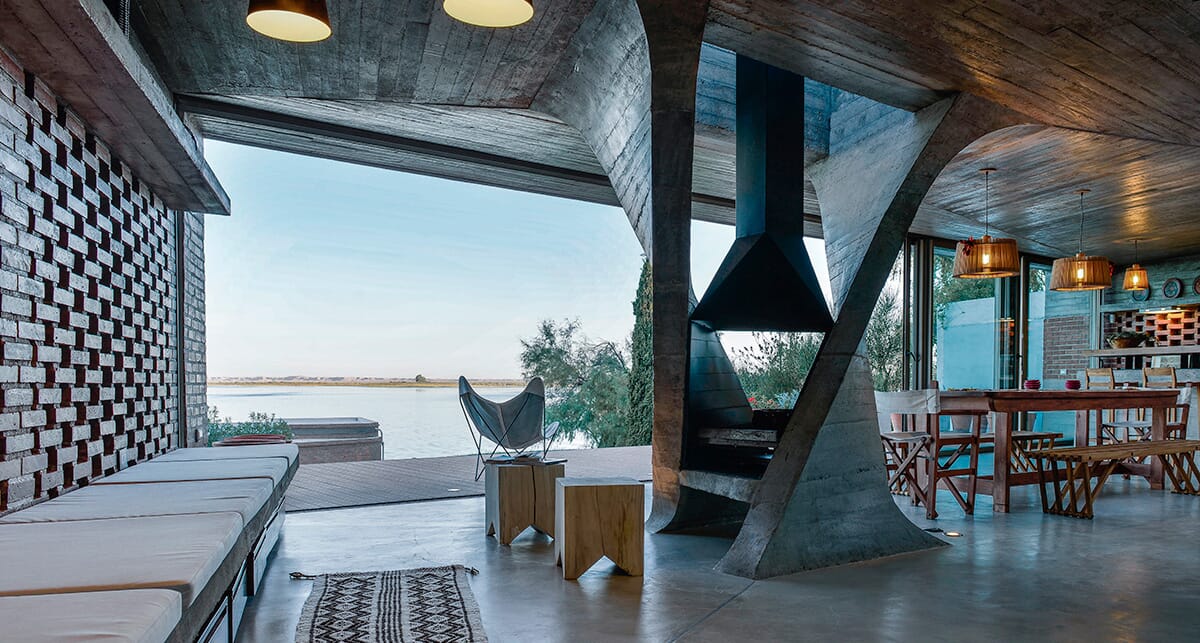Sitting on the shores of a Patagonian lake in the South of Argentina, the One Column House, designed by NE-AR, incorporates a sculpted extension into the heart of an industrial-inspired holiday home.
The addition of the mainstay open-landscape provides the best landscape vistas while also creating an internal patio between the existing house and extended volumes. As a result, the new extension establishes a clear division between the public and the private, an the old and new.



The practical appeal of the extension is strengthened by its aesthetic sophistication; with reinforced concrete, planar roofs and metal finishes offering more than just structural capacity. The rugged elements articulate the industrial design to appear as a natural extension of the site-specific vistas – yet the centrepiece remains the spectacular sculptural concrete column that anchors the centre of the home.






